Myrtle Beach, SC 29579
- 4Beds
- 3Full Baths
- N/AHalf Baths
- 2,105SqFt
- 2024Year Built
- 0.29Acres
- MLS# 2412090
- Residential
- Detached
- Sold
- Approx Time on Market2 months, 20 days
- AreaMyrtle Beach Area--Carolina Forest
- CountyHorry
- Subdivision Merrill Villas
Overview
The Durham A is a split floor plan with three bedrooms and two baths down with a full guest-suite upstairs. Two identical bedrooms are situated at the front of the home and share a full bath located in the main hallway. The kitchen offers gas range, upgraded cabinets, granite countertops, and pendant lighting. A large island overlooks the great room with gas fireplace and the eat-in with tons of natural light. The primary suite is located at the back of the home and features a spacious walk-in closet and en-suite bathroom which includes a large vanity with granite countertop and a five-foot tile shower with glass enclosure. Luxury vinyl planking runs throughout the main living areas. A covered porch and additional concrete patio will be a great place to entertain or just relax. Full irrigation, garage door opener w/keypad, blinds, and architectural shingles are included! Amenities include a pool and cabana area. Merrill Villas is in the heart of Carolina Forest offering convenient access to amazing shopping, restaurants, championship golf courses, Myrtle Beach International Airport, and is less than five miles to the beach! ** Photos are of a completed home for representation only ** Estimated completion July 2024.
Sale Info
Listing Date: 05-16-2024
Sold Date: 08-06-2024
Aprox Days on Market:
2 month(s), 20 day(s)
Listing Sold:
1 Year(s), 1 day(s) ago
Asking Price: $419,900
Selling Price: $413,000
Price Difference:
Reduced By $6,900
Agriculture / Farm
Grazing Permits Blm: ,No,
Horse: No
Grazing Permits Forest Service: ,No,
Grazing Permits Private: ,No,
Irrigation Water Rights: ,No,
Farm Credit Service Incl: ,No,
Crops Included: ,No,
Association Fees / Info
Hoa Frequency: Monthly
Hoa Fees: 67
Hoa: 1
Hoa Includes: CommonAreas, Pools, Trash
Community Features: Clubhouse, GolfCartsOk, RecreationArea, LongTermRentalAllowed, Pool
Assoc Amenities: Clubhouse, OwnerAllowedGolfCart, OwnerAllowedMotorcycle, PetRestrictions, TenantAllowedGolfCart, TenantAllowedMotorcycle
Bathroom Info
Total Baths: 3.00
Fullbaths: 3
Bedroom Info
Beds: 4
Building Info
New Construction: Yes
Levels: OneAndOneHalf
Year Built: 2024
Mobile Home Remains: ,No,
Zoning: Residentia
Style: Ranch
Development Status: NewConstruction
Construction Materials: VinylSiding
Builders Name: Mungo Homes
Builder Model: Durham A
Buyer Compensation
Exterior Features
Spa: No
Patio and Porch Features: RearPorch
Pool Features: Community, OutdoorPool
Foundation: Slab
Exterior Features: SprinklerIrrigation, Porch
Financial
Lease Renewal Option: ,No,
Garage / Parking
Parking Capacity: 4
Garage: Yes
Carport: No
Parking Type: Attached, Garage, TwoCarGarage, GarageDoorOpener
Open Parking: No
Attached Garage: Yes
Garage Spaces: 2
Green / Env Info
Green Energy Efficient: Doors, Windows
Interior Features
Floor Cover: Carpet, LuxuryVinyl, LuxuryVinylPlank, Vinyl
Door Features: InsulatedDoors
Fireplace: No
Laundry Features: WasherHookup
Furnished: Unfurnished
Interior Features: SplitBedrooms, BedroomOnMainLevel, EntranceFoyer, StainlessSteelAppliances, SolidSurfaceCounters
Appliances: Dishwasher, Disposal, Microwave, Range
Lot Info
Lease Considered: ,No,
Lease Assignable: ,No,
Acres: 0.29
Land Lease: No
Lot Description: OutsideCityLimits
Misc
Pool Private: No
Pets Allowed: OwnerOnly, Yes
Offer Compensation
Other School Info
Property Info
County: Horry
View: No
Senior Community: No
Stipulation of Sale: None
Habitable Residence: ,No,
Property Sub Type Additional: Detached
Property Attached: No
Security Features: SmokeDetectors
Disclosures: CovenantsRestrictionsDisclosure
Rent Control: No
Construction: NeverOccupied
Room Info
Basement: ,No,
Sold Info
Sold Date: 2024-08-06T00:00:00
Sqft Info
Building Sqft: 2485
Living Area Source: Builder
Sqft: 2105
Tax Info
Unit Info
Utilities / Hvac
Heating: Central
Cooling: CentralAir
Electric On Property: No
Cooling: Yes
Utilities Available: CableAvailable, ElectricityAvailable, NaturalGasAvailable, SewerAvailable, UndergroundUtilities, WaterAvailable
Heating: Yes
Water Source: Public
Waterfront / Water
Waterfront: No
Directions
From Myrtle Beach Take Hwy 501 Towards Conway Exit Right at Dick Scobee / Forestbrook Rd Stay Right onto Dick Scobee Rd Dick Scobee will turn into Bella Vita Blvd. Merrill Villas Sales Office is at the Entrance of Bella Vita Community: 100 Bellavita Blvd Myrtle Beach, SC 29579Courtesy of Mungo Homes Coastal Divison Gs
Real Estate Websites by Dynamic IDX, LLC
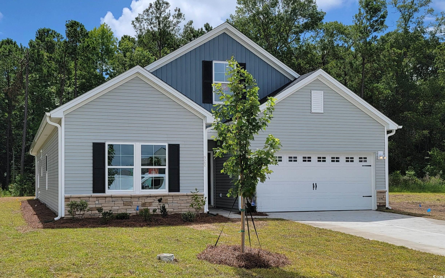
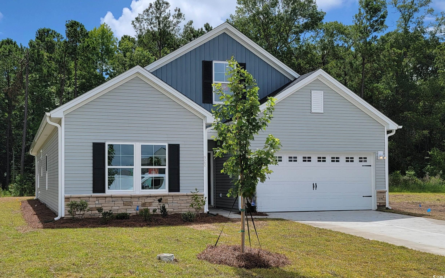
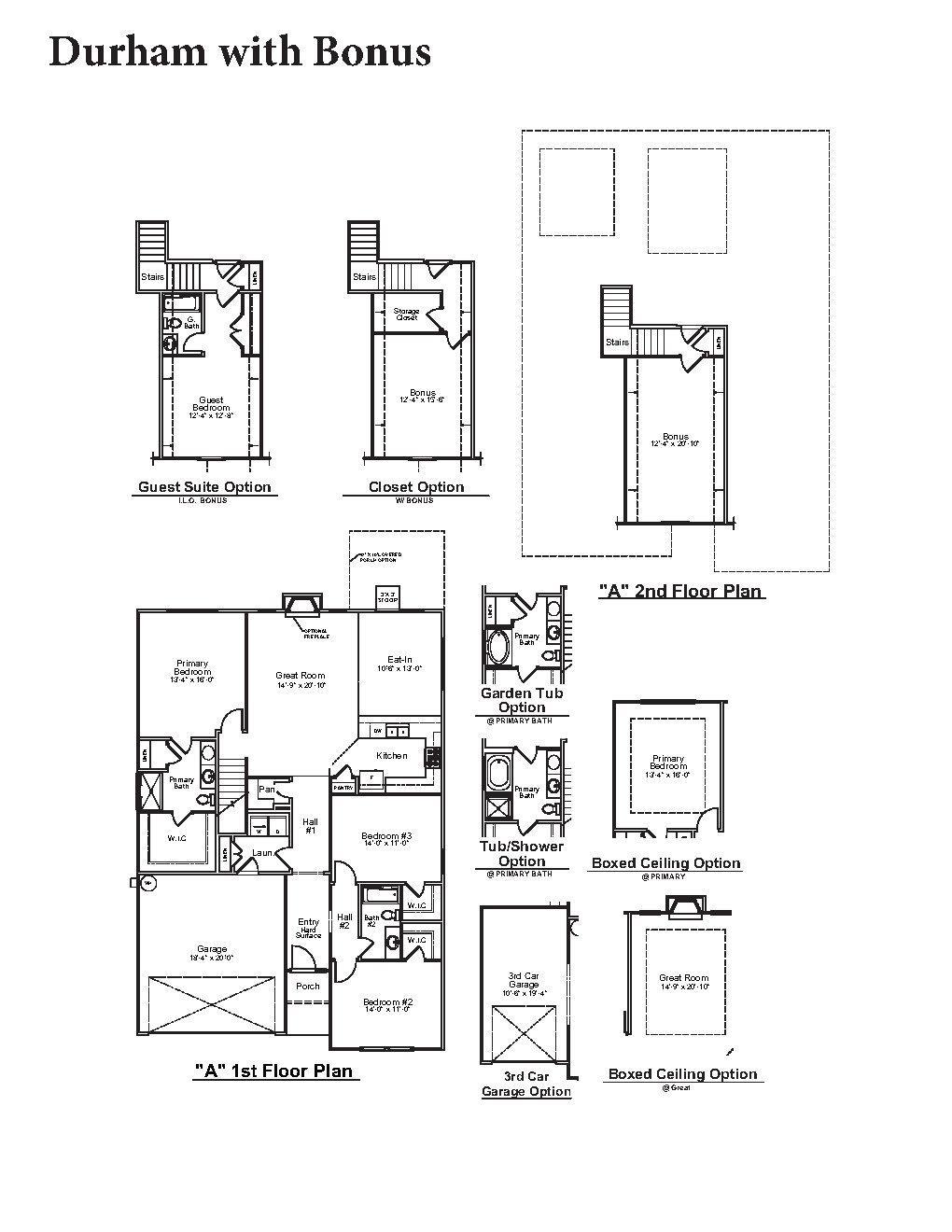
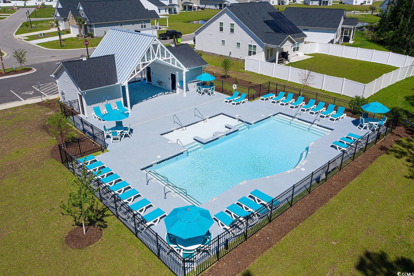
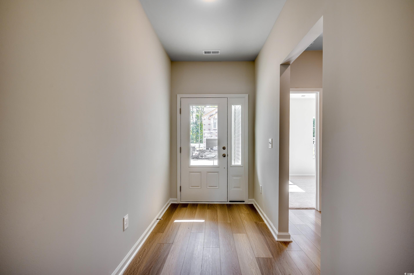
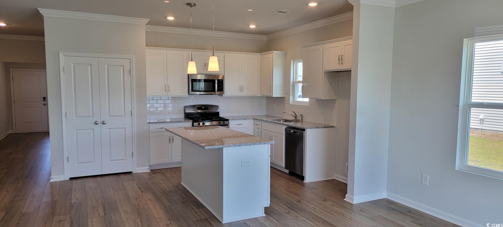
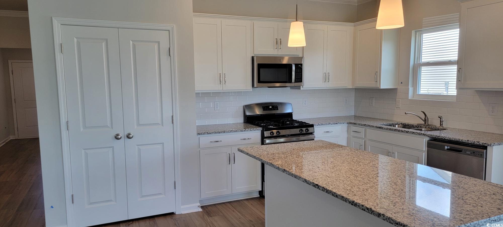
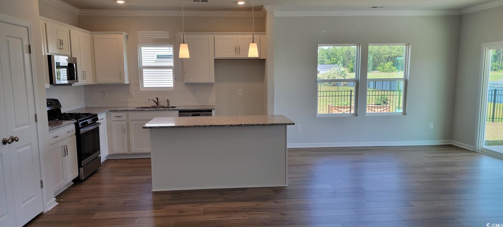
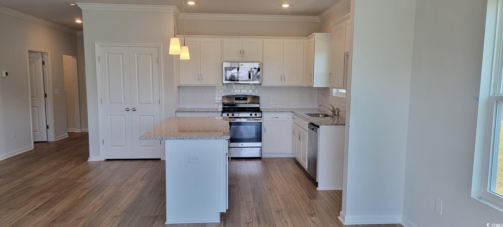
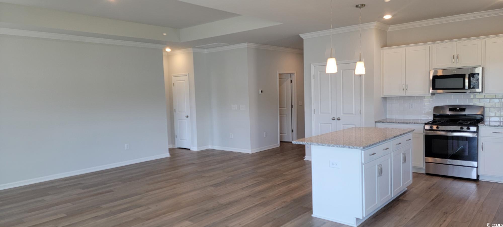
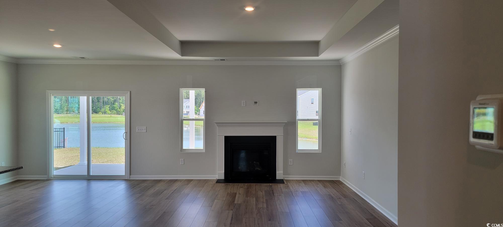
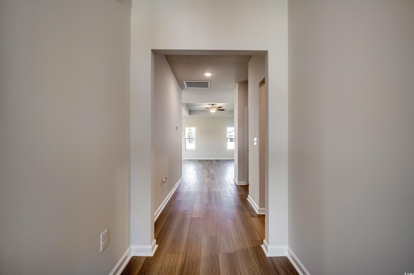
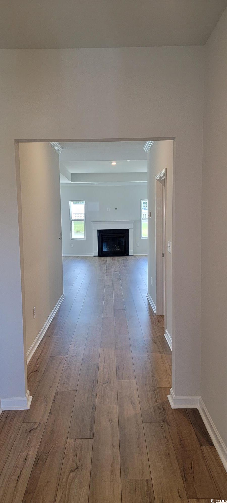
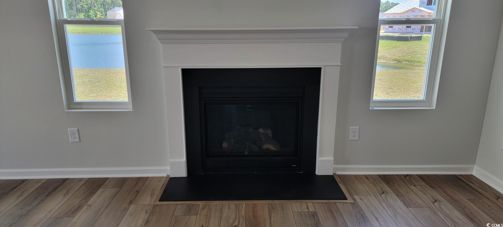
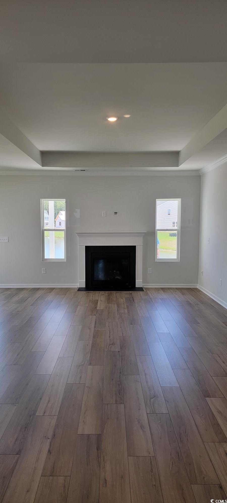
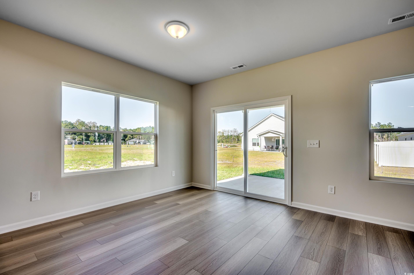
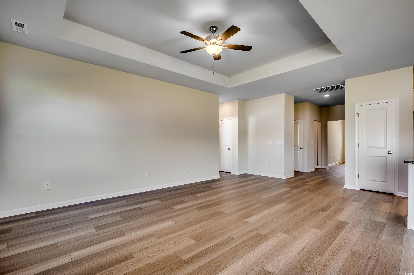
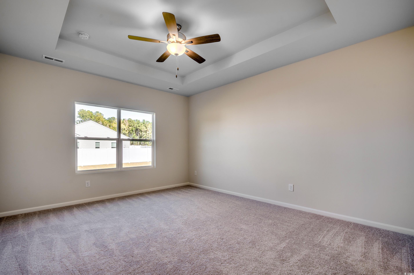
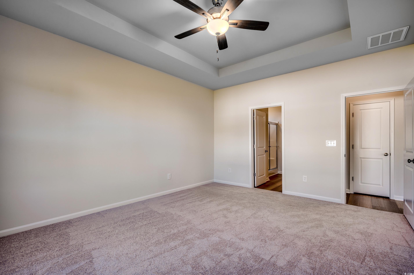
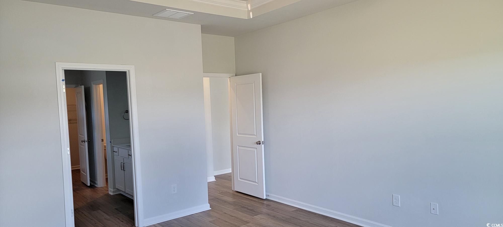
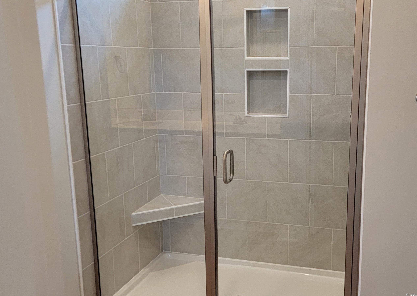
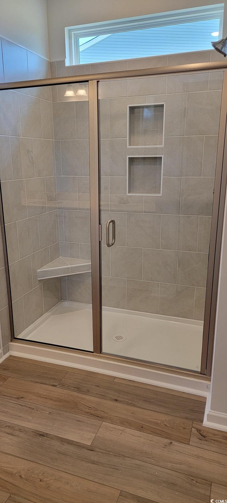
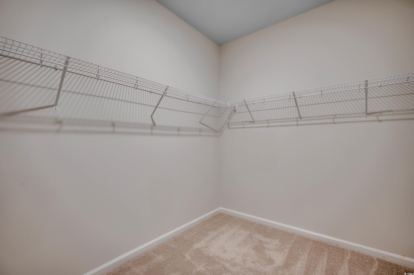
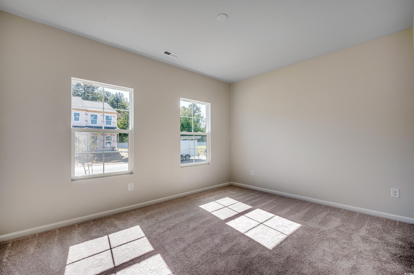
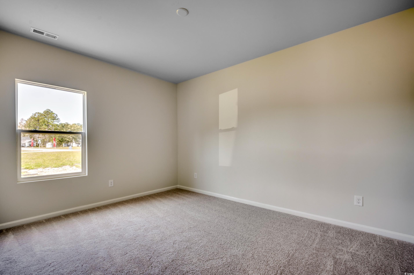
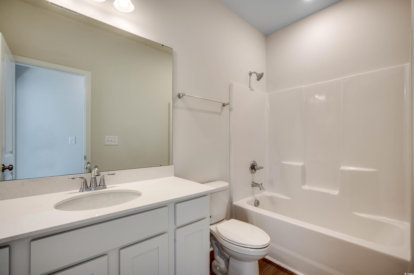
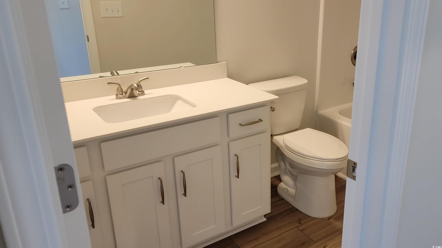
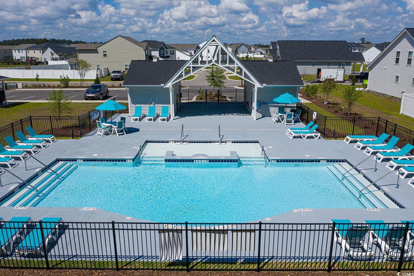
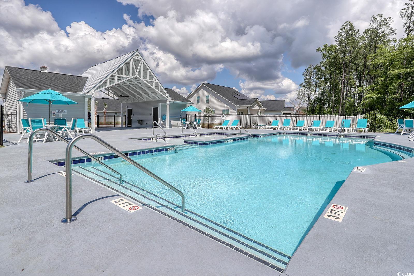
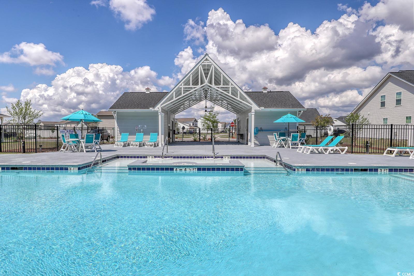
 MLS# 922424
MLS# 922424 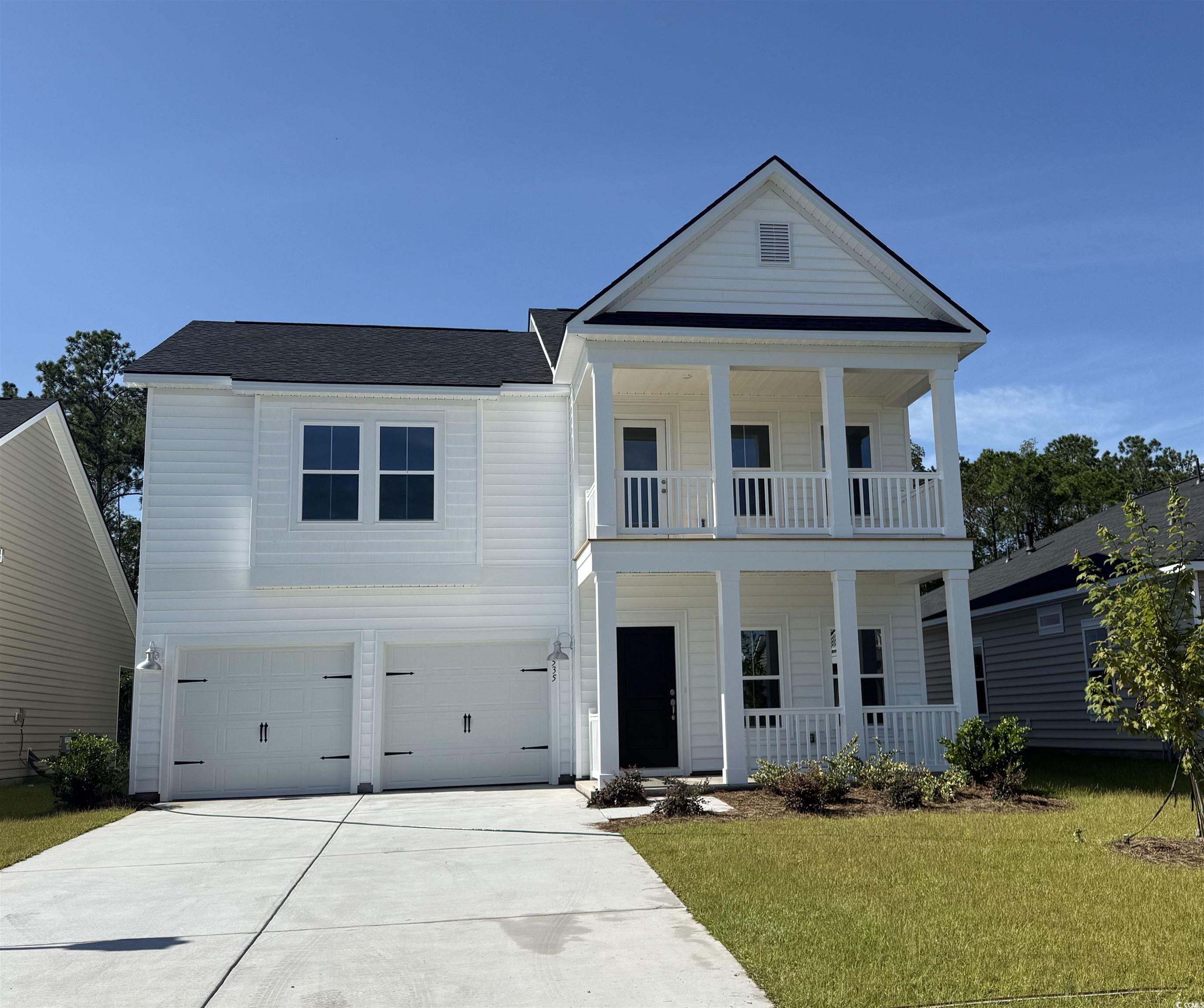

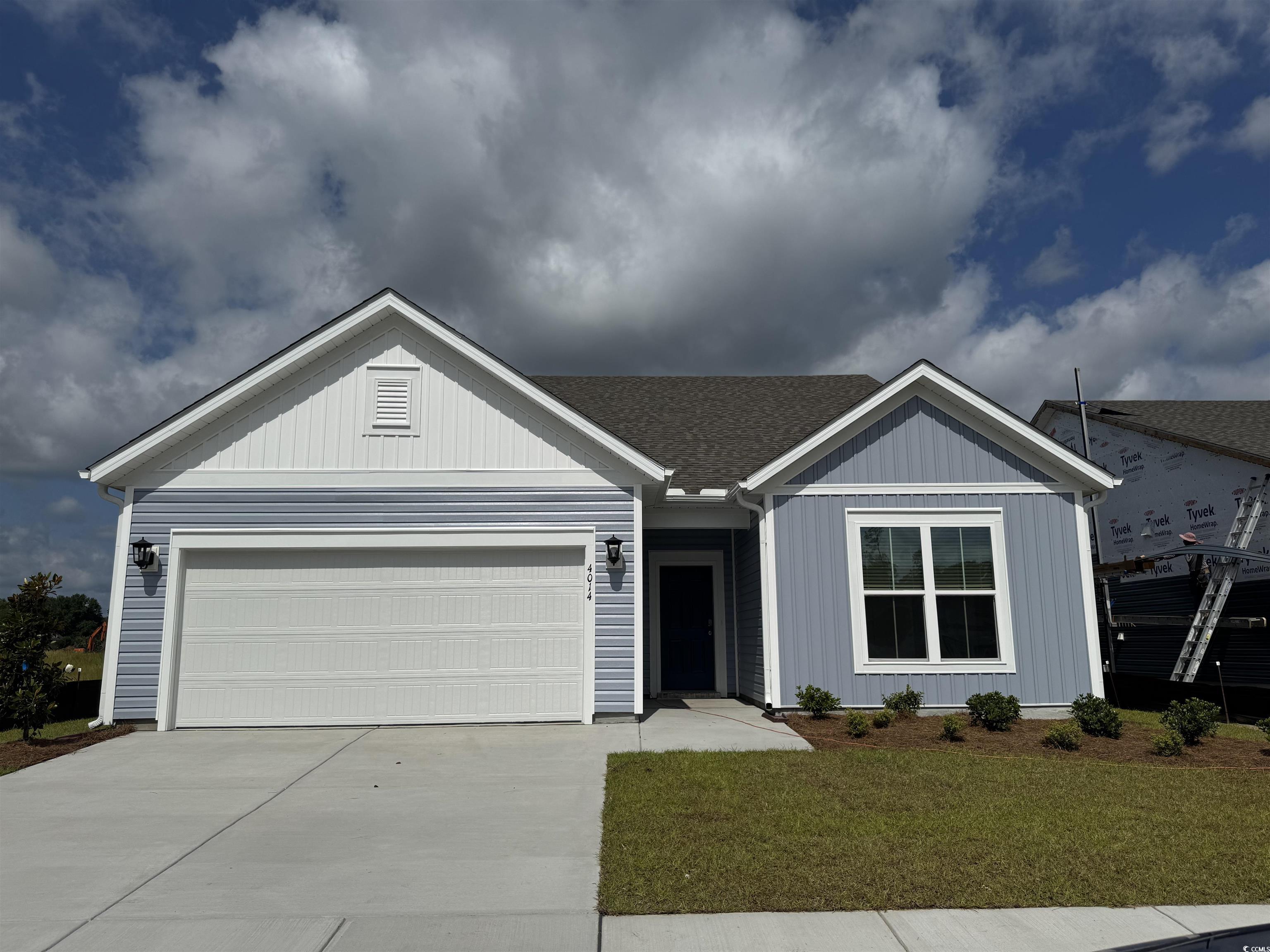
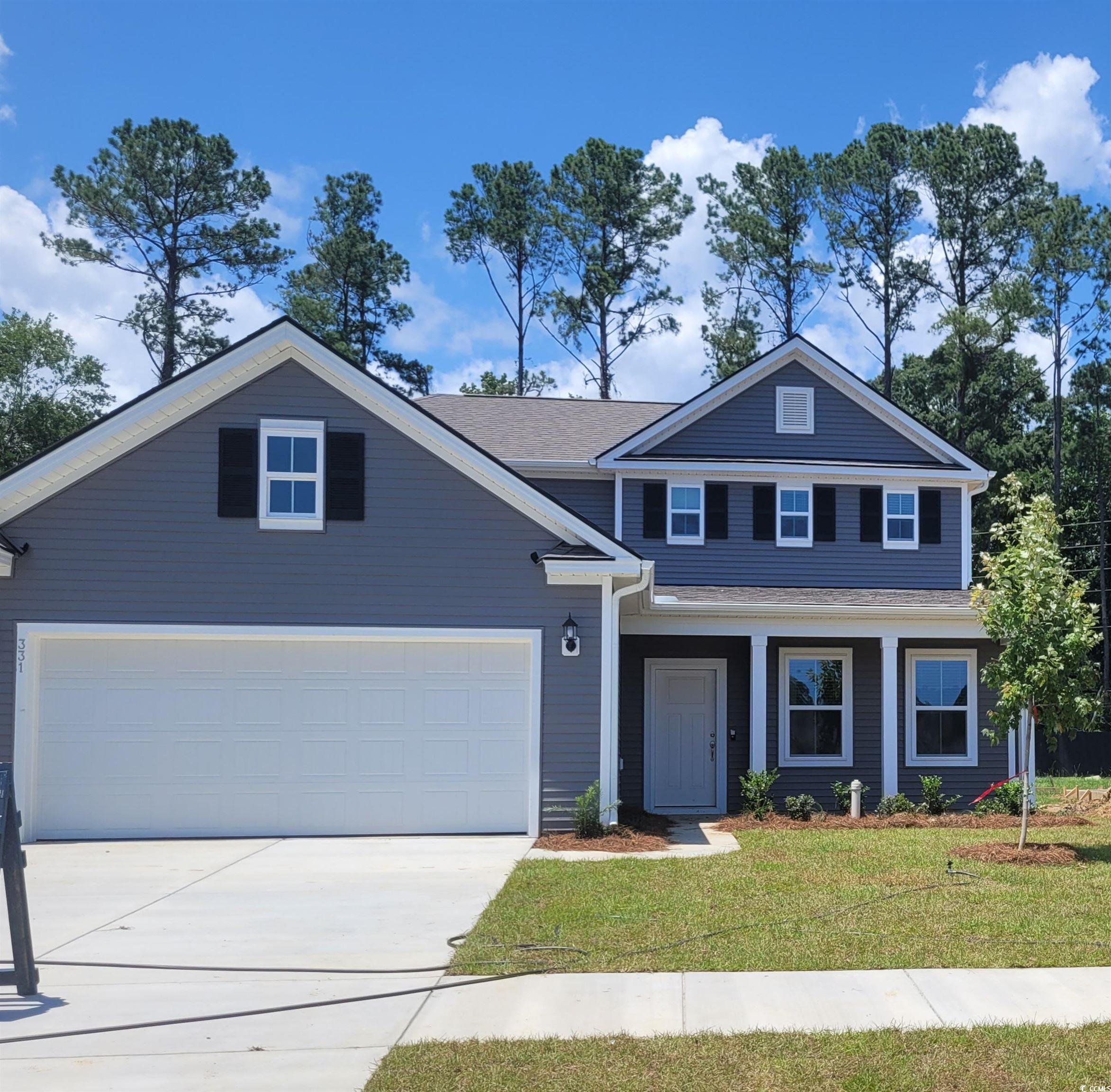
 Provided courtesy of © Copyright 2025 Coastal Carolinas Multiple Listing Service, Inc.®. Information Deemed Reliable but Not Guaranteed. © Copyright 2025 Coastal Carolinas Multiple Listing Service, Inc.® MLS. All rights reserved. Information is provided exclusively for consumers’ personal, non-commercial use, that it may not be used for any purpose other than to identify prospective properties consumers may be interested in purchasing.
Images related to data from the MLS is the sole property of the MLS and not the responsibility of the owner of this website. MLS IDX data last updated on 08-07-2025 8:16 PM EST.
Any images related to data from the MLS is the sole property of the MLS and not the responsibility of the owner of this website.
Provided courtesy of © Copyright 2025 Coastal Carolinas Multiple Listing Service, Inc.®. Information Deemed Reliable but Not Guaranteed. © Copyright 2025 Coastal Carolinas Multiple Listing Service, Inc.® MLS. All rights reserved. Information is provided exclusively for consumers’ personal, non-commercial use, that it may not be used for any purpose other than to identify prospective properties consumers may be interested in purchasing.
Images related to data from the MLS is the sole property of the MLS and not the responsibility of the owner of this website. MLS IDX data last updated on 08-07-2025 8:16 PM EST.
Any images related to data from the MLS is the sole property of the MLS and not the responsibility of the owner of this website.