Myrtle Beach, SC 29588
- 2Beds
- 2Full Baths
- N/AHalf Baths
- 1,000SqFt
- 1998Year Built
- 101Unit #
- MLS# 2409513
- Residential
- Condominium
- Sold
- Approx Time on Market4 months, 16 days
- AreaMyrtle Beach Area--Socastee
- CountyHorry
- Subdivision Azalea Lakes
Overview
Introducing a captivating gem nestled in the serene community of Azalea Lakes, Myrtle Beach. Prepare to be enchanted by this meticulously remodeled 2-bedroom, 2-bathroom sanctuary, situated on the desirable first floor with coveted end-unit status. This residence boasts an abundance of natural light streaming through its additional windows, courtesy of its privileged position. Step onto the covered back porch and behold panoramic vistas of the tranquil lake and enchanting fountain, offering a picturesque backdrop for relaxation and entertainment. The main bedroom indulges with dual closets, while the guest bathroom features a convenient new stackable washer and dryer. Revel in the luxury of updated bathrooms adorned with tiled showers, new flooring, and sleek vanities. Laminate flooring graces the living room and both bedrooms, exuding contemporary elegance. The heart of this home, the kitchen, has been transformed into a culinary haven, adorned with stainless steel appliances and exquisite granite countertops. Generous counter and cabinet space, alongside an in-kitchen pantry, ensure seamless organization and functionality. Discover the charm of a farmhouse sink and stylish backsplash, completing the kitchen's allure. Enjoy resort-style living with access to two pools, including an inviting outdoor pool and a soothing heated indoor pool. Azalea Lakes' prime location positions you just moments from Surfside Beach, Market Common, and Myrtle Beach State Park, offering a plethora of dining, shopping, and recreational options at your fingertips. Don't let this extraordinary opportunity slip away - make this beachside retreat your own. Square footage is approximate and not guaranteed. Buyers are encouraged to verify all information independently.
Sale Info
Listing Date: 04-18-2024
Sold Date: 09-04-2024
Aprox Days on Market:
4 month(s), 16 day(s)
Listing Sold:
10 month(s), 19 day(s) ago
Asking Price: $249,900
Selling Price: $224,000
Price Difference:
Reduced By $13,500
Agriculture / Farm
Grazing Permits Blm: ,No,
Horse: No
Grazing Permits Forest Service: ,No,
Grazing Permits Private: ,No,
Irrigation Water Rights: ,No,
Farm Credit Service Incl: ,No,
Crops Included: ,No,
Association Fees / Info
Hoa Frequency: Monthly
Hoa Fees: 374
Hoa: 1
Hoa Includes: AssociationManagement, CommonAreas, CableTv, Insurance, LegalAccounting, MaintenanceGrounds, PestControl, Pools, RecreationFacilities, Sewer, Trash, Water
Community Features: Clubhouse, RecreationArea, LongTermRentalAllowed, Pool
Assoc Amenities: Clubhouse, PetRestrictions, Security
Bathroom Info
Total Baths: 2.00
Fullbaths: 2
Bedroom Info
Beds: 2
Building Info
New Construction: No
Levels: One
Year Built: 1998
Mobile Home Remains: ,No,
Zoning: MF
Style: LowRise
Common Walls: EndUnit
Construction Materials: BrickVeneer
Entry Level: 1
Buyer Compensation
Exterior Features
Spa: No
Patio and Porch Features: RearPorch
Pool Features: Community, Indoor, OutdoorPool
Foundation: Slab
Exterior Features: Porch
Financial
Lease Renewal Option: ,No,
Garage / Parking
Garage: No
Carport: No
Parking Type: OneAndOneHalfSpaces
Open Parking: No
Attached Garage: No
Green / Env Info
Interior Features
Floor Cover: Laminate
Fireplace: No
Laundry Features: WasherHookup
Furnished: Unfurnished
Interior Features: BreakfastBar, BedroomOnMainLevel, StainlessSteelAppliances, SolidSurfaceCounters
Appliances: Dishwasher, Microwave, Range, Refrigerator, Dryer, Washer
Lot Info
Lease Considered: ,No,
Lease Assignable: ,No,
Acres: 0.00
Land Lease: No
Misc
Pool Private: No
Pets Allowed: OwnerOnly, Yes
Offer Compensation
Other School Info
Property Info
County: Horry
View: Yes
Senior Community: No
Stipulation of Sale: None
Habitable Residence: ,No,
View: Lake, Pond
Property Sub Type Additional: Condominium
Property Attached: No
Security Features: SmokeDetectors, SecurityService
Disclosures: CovenantsRestrictionsDisclosure
Rent Control: No
Construction: Resale
Room Info
Basement: ,No,
Sold Info
Sold Date: 2024-09-04T00:00:00
Sqft Info
Building Sqft: 1050
Living Area Source: Estimated
Sqft: 1000
Tax Info
Unit Info
Unit: 101
Utilities / Hvac
Heating: Central, Electric
Cooling: CentralAir
Electric On Property: No
Cooling: Yes
Utilities Available: CableAvailable, ElectricityAvailable, SewerAvailable, WaterAvailable
Heating: Yes
Water Source: Public
Waterfront / Water
Waterfront: No
Directions
From 17 Bypass, turn on to Azalea Lakes Blvd, just south of Farrow Parkway. Turn right on Gladiola Court, third building on the left, on the first floor.Courtesy of Cb Sea Coast Advantage Mi - Main Line: 843-650-0998
Real Estate Websites by Dynamic IDX, LLC
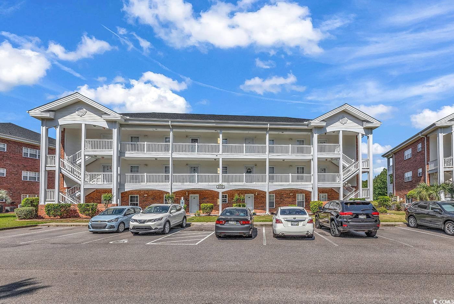
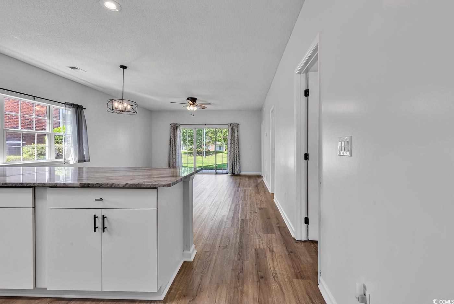
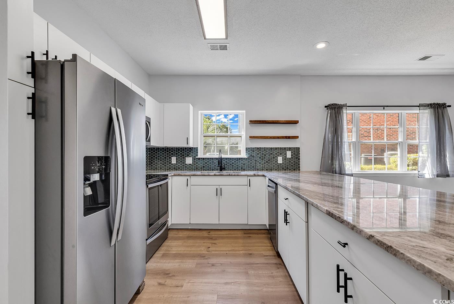
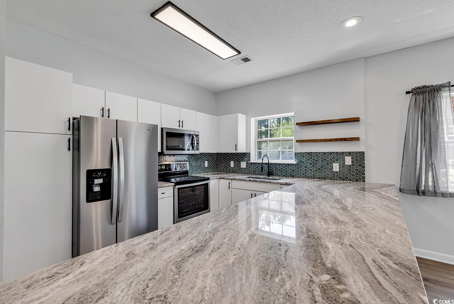
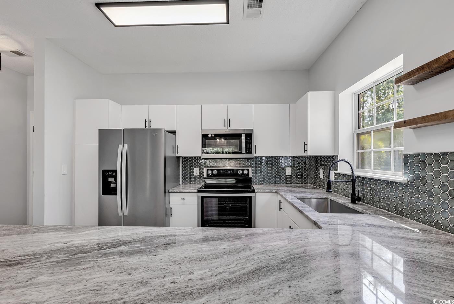
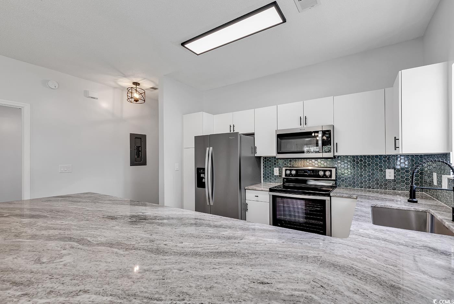
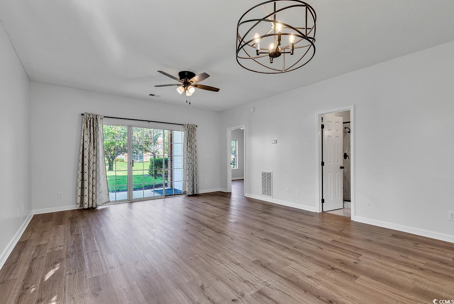
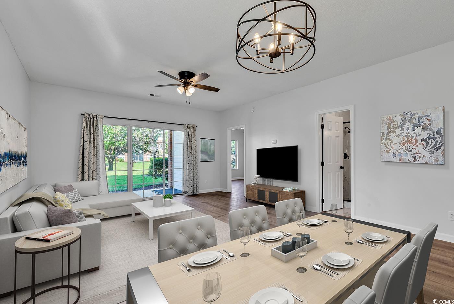
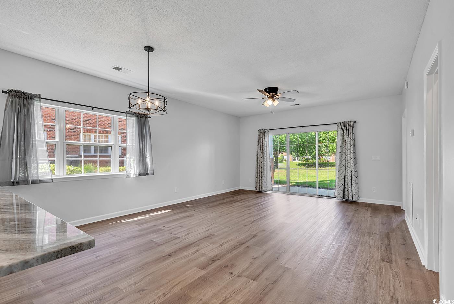

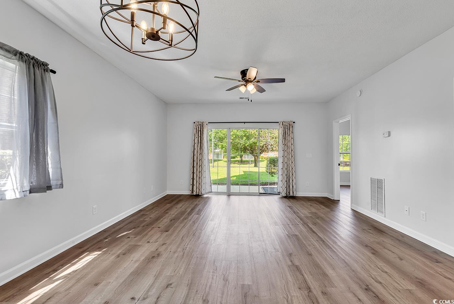
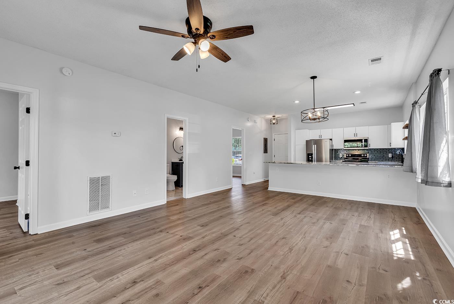

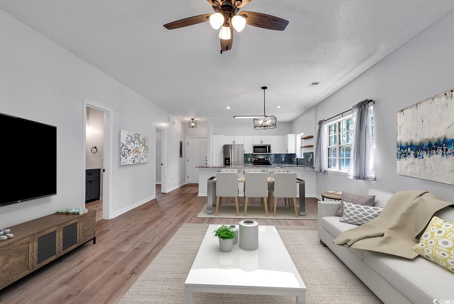
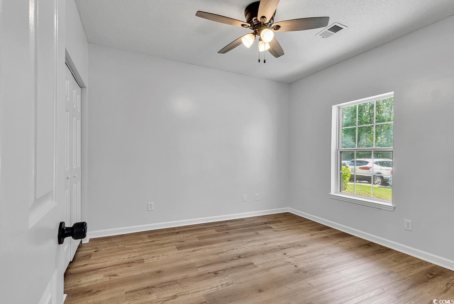
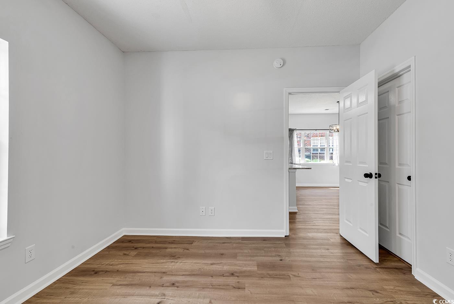
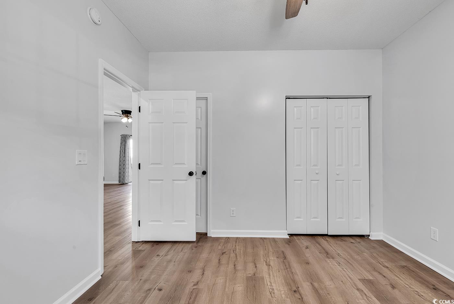
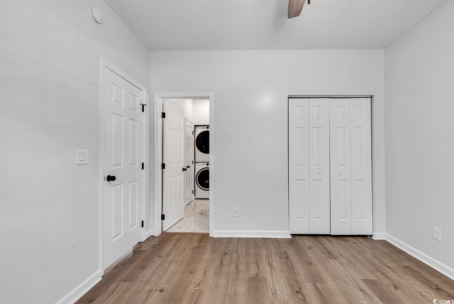
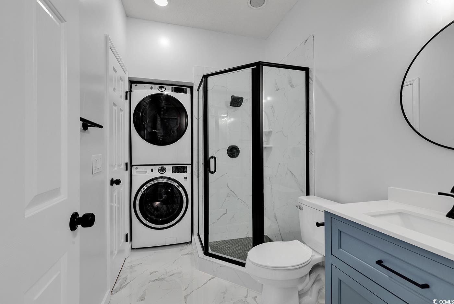
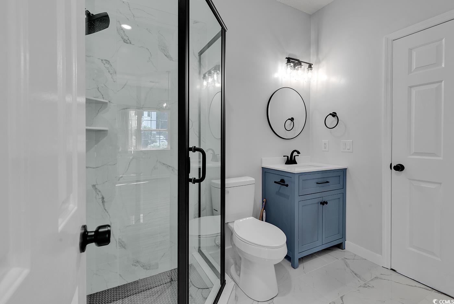
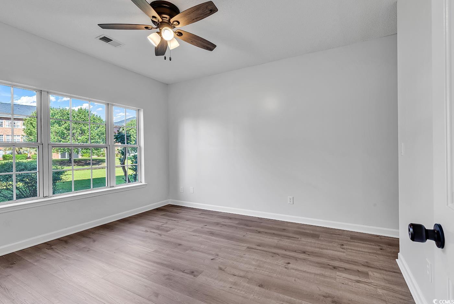
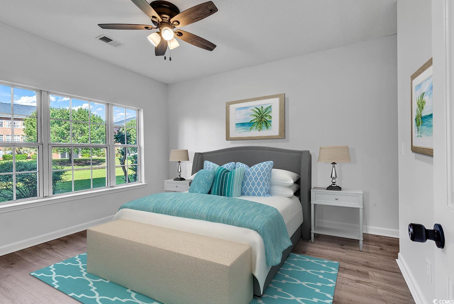

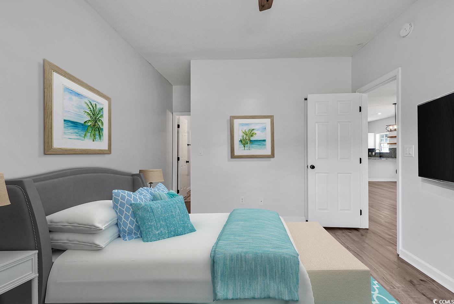
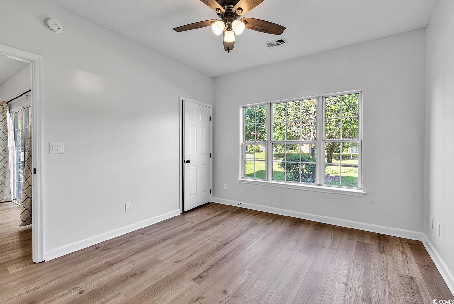

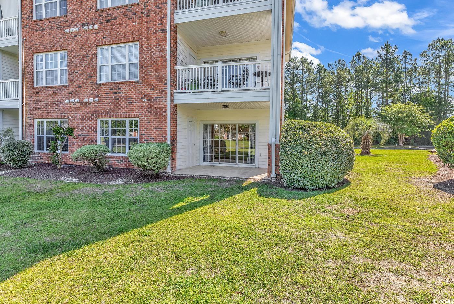



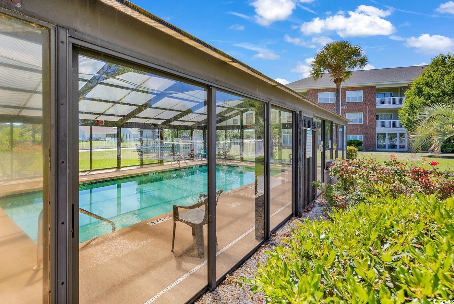
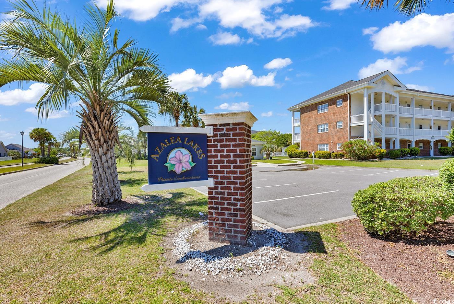
 MLS# 914991
MLS# 914991 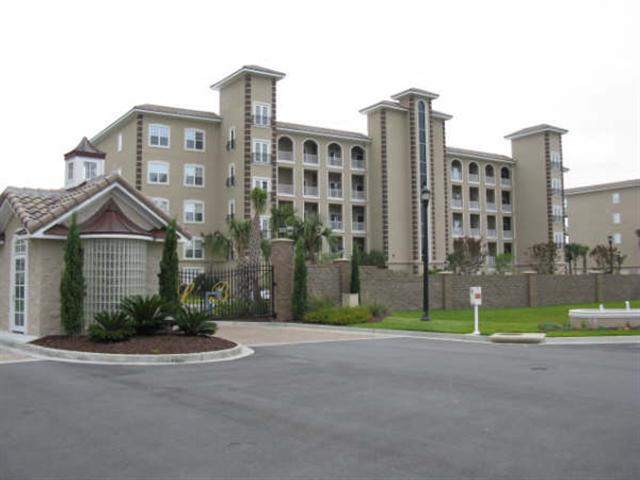
 Provided courtesy of © Copyright 2025 Coastal Carolinas Multiple Listing Service, Inc.®. Information Deemed Reliable but Not Guaranteed. © Copyright 2025 Coastal Carolinas Multiple Listing Service, Inc.® MLS. All rights reserved. Information is provided exclusively for consumers’ personal, non-commercial use, that it may not be used for any purpose other than to identify prospective properties consumers may be interested in purchasing.
Images related to data from the MLS is the sole property of the MLS and not the responsibility of the owner of this website. MLS IDX data last updated on 07-22-2025 11:49 PM EST.
Any images related to data from the MLS is the sole property of the MLS and not the responsibility of the owner of this website.
Provided courtesy of © Copyright 2025 Coastal Carolinas Multiple Listing Service, Inc.®. Information Deemed Reliable but Not Guaranteed. © Copyright 2025 Coastal Carolinas Multiple Listing Service, Inc.® MLS. All rights reserved. Information is provided exclusively for consumers’ personal, non-commercial use, that it may not be used for any purpose other than to identify prospective properties consumers may be interested in purchasing.
Images related to data from the MLS is the sole property of the MLS and not the responsibility of the owner of this website. MLS IDX data last updated on 07-22-2025 11:49 PM EST.
Any images related to data from the MLS is the sole property of the MLS and not the responsibility of the owner of this website.