Pawleys Island, SC 29585
- 4Beds
- 3Full Baths
- 1Half Baths
- 2,438SqFt
- 2006Year Built
- 0.28Acres
- MLS# 2407860
- Residential
- Detached
- Sold
- Approx Time on Market7 months,
- AreaPawleys Island Area
- CountyGeorgetown
- Subdivision Allston Plantation
Overview
Welcome to Allston Plantation. This a very nice single floor living home. Nice screened porch looking out at the water. Lots of room & storage as well. This one wont last long. It is just a short walk to the clubhouse where you have very nice amenities, including a pool, with two lap lanes, a hot tub, picnic area outside of the pool with a couple of grills to barbecue some of your favorite foods, kids playground, a har-tru clay tennis court and a nice work out gym & lockers. Also, we just had installed a bocce ball court. It is beside the picnic area. The main clubhouse can accommodate parties with reservations and has a kitchen to help. A storage area with more tables & chairs for the owners to use if needed. Close to markets, shopping and fine dining. Historic Georgetown is just a short 10 minute drive. Did I mention Pawleys Island beaches are jut a five minute drive. For you boaters, the Hagley Landing to launch your boat and spend the day on the waterway is just 5minutes away. Also for all you golfers, there are nine public golf courses with in a ten minute drive of Allston Plantation. What are you waiting for, your family deserves this home. Remember, when buying or selling a home, Relax...We'll take it from here. Call for more details and privates showings. Square footage is approximate and the responsibility of the buyers to verify. Welcome to the BEACH!! It doesn't get much better than this.
Sale Info
Listing Date: 11-30-2023
Sold Date: 07-01-2024
Aprox Days on Market:
7 month(s), 0 day(s)
Listing Sold:
1 Year(s), 1 month(s), 0 day(s) ago
Asking Price: $599,000
Selling Price: $555,000
Price Difference:
Reduced By $24,000
Agriculture / Farm
Grazing Permits Blm: ,No,
Horse: No
Grazing Permits Forest Service: ,No,
Grazing Permits Private: ,No,
Irrigation Water Rights: ,No,
Farm Credit Service Incl: ,No,
Crops Included: ,No,
Association Fees / Info
Hoa Frequency: Monthly
Hoa Fees: 210
Hoa: 1
Hoa Includes: AssociationManagement, CommonAreas, CableTv, Internet, LegalAccounting, Pools, RecreationFacilities, Trash
Community Features: Clubhouse, GolfCartsOk, RecreationArea, TennisCourts, LongTermRentalAllowed, Pool
Assoc Amenities: Clubhouse, OwnerAllowedGolfCart, OwnerAllowedMotorcycle, PetRestrictions, TenantAllowedGolfCart, TennisCourts, TenantAllowedMotorcycle
Bathroom Info
Total Baths: 4.00
Halfbaths: 1
Fullbaths: 3
Bedroom Info
Beds: 4
Building Info
New Construction: No
Levels: One
Year Built: 2006
Mobile Home Remains: ,No,
Zoning: RES
Style: Traditional
Construction Materials: VinylSiding
Builders Name: Centex
Builder Model: Canterbury
Buyer Compensation
Exterior Features
Spa: No
Patio and Porch Features: Porch, Screened
Pool Features: Community, OutdoorPool
Foundation: Slab
Financial
Lease Renewal Option: ,No,
Garage / Parking
Parking Capacity: 6
Garage: Yes
Carport: No
Parking Type: Attached, Garage, TwoCarGarage, GarageDoorOpener
Open Parking: No
Attached Garage: Yes
Garage Spaces: 2
Green / Env Info
Interior Features
Floor Cover: Carpet, Tile
Fireplace: No
Laundry Features: WasherHookup
Furnished: Unfurnished
Interior Features: SplitBedrooms, WindowTreatments, BreakfastBar, BedroomOnMainLevel, BreakfastArea, EntranceFoyer, StainlessSteelAppliances, SolidSurfaceCounters
Appliances: Dishwasher, Disposal, Microwave, Range, Refrigerator, Dryer, Washer
Lot Info
Lease Considered: ,No,
Lease Assignable: ,No,
Acres: 0.28
Lot Size: 79x153x79x153
Land Lease: No
Lot Description: LakeFront, OutsideCityLimits, PondOnLot, Rectangular
Misc
Pool Private: No
Pets Allowed: OwnerOnly, Yes
Offer Compensation
Other School Info
Property Info
County: Georgetown
View: No
Senior Community: No
Stipulation of Sale: None
Habitable Residence: ,No,
Property Sub Type Additional: Detached
Property Attached: No
Security Features: SmokeDetectors
Disclosures: CovenantsRestrictionsDisclosure,SellerDisclosure
Rent Control: No
Construction: Resale
Room Info
Basement: ,No,
Sold Info
Sold Date: 2024-07-01T00:00:00
Sqft Info
Building Sqft: 3792
Living Area Source: Estimated
Sqft: 2438
Tax Info
Unit Info
Utilities / Hvac
Heating: Central, Electric
Cooling: CentralAir
Electric On Property: No
Cooling: Yes
Utilities Available: CableAvailable, ElectricityAvailable, SewerAvailable, UndergroundUtilities, WaterAvailable
Heating: Yes
Water Source: Public
Waterfront / Water
Waterfront: Yes
Waterfront Features: Pond
Directions
Take Rt 17 South, Turn right into Allston Plantation. Straight in on Barony. Left at the stop sign. Then right at the next stop sign, which is Camden Circle. Follow down to Calvert & make a another left on to Calvert Court. Follow down to the cul-da-sac the home is on the right side. Look for the sign in the yard.Courtesy of Cb Sea Coast Advantage Pi - Main Line: 843-237-9824
Real Estate Websites by Dynamic IDX, LLC
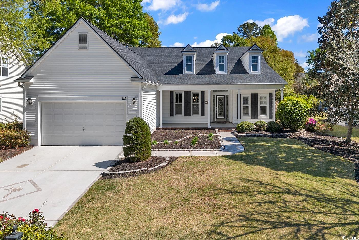
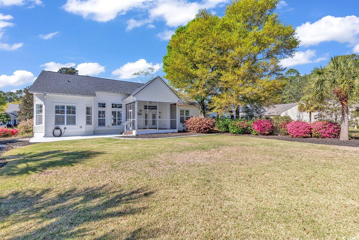
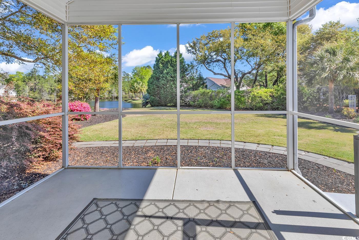
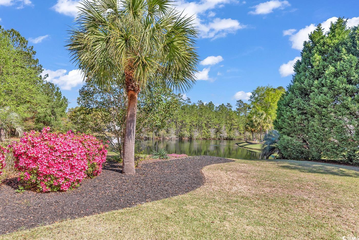
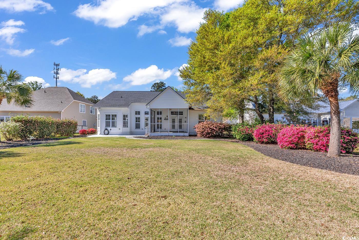
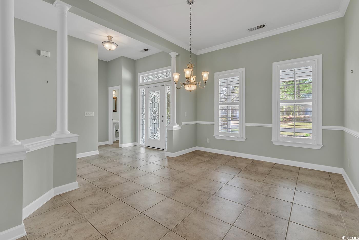
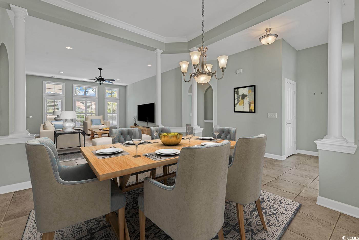
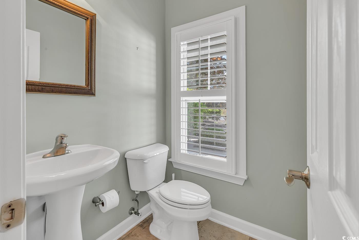
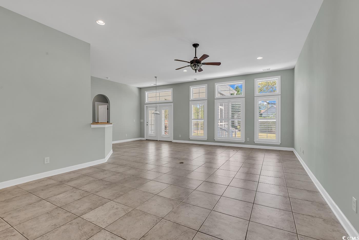
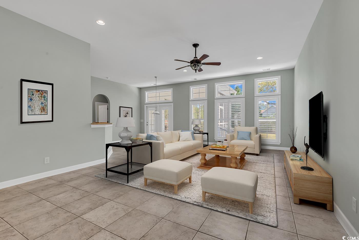
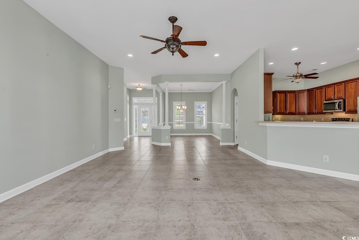
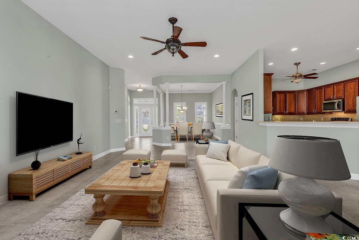
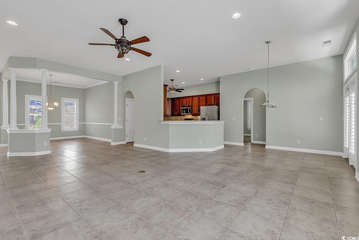
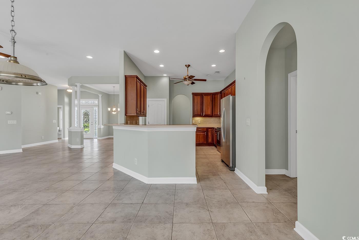
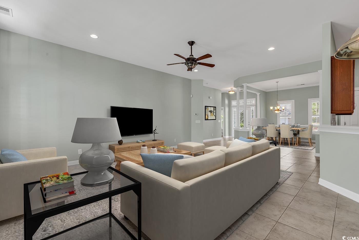
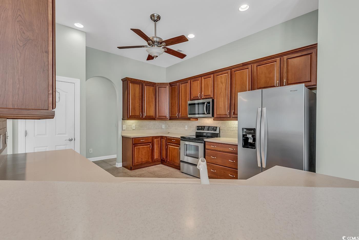
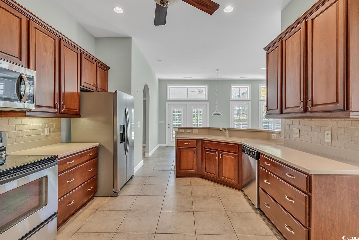
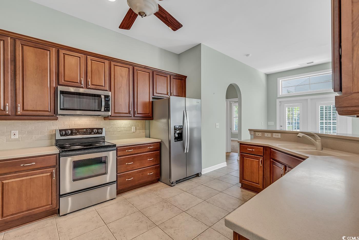
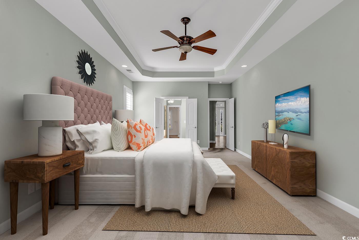
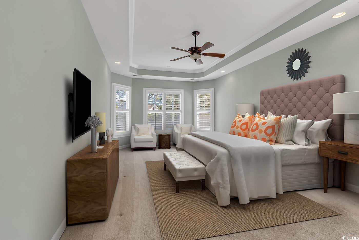
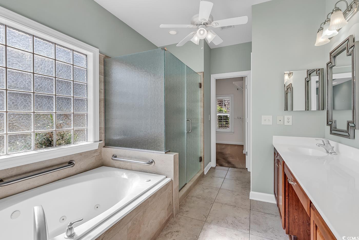
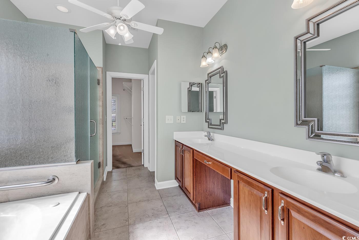
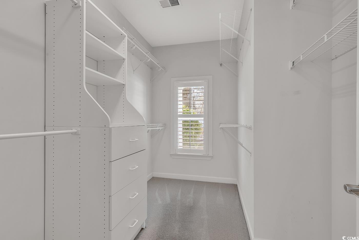
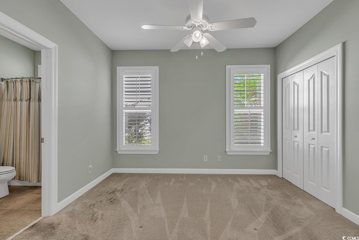
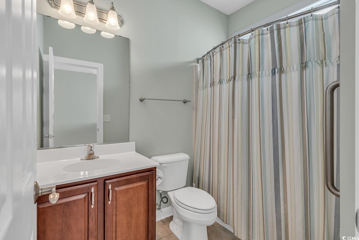
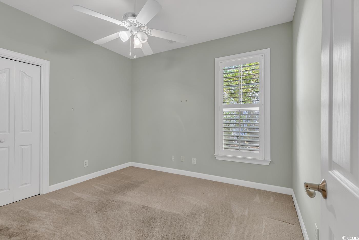
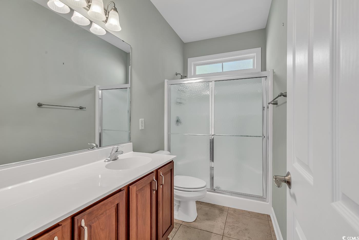
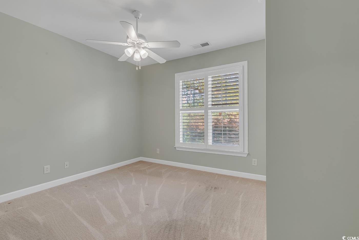
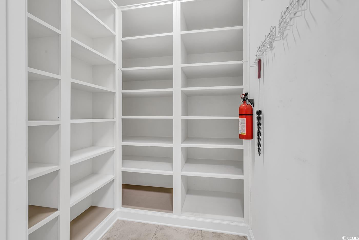
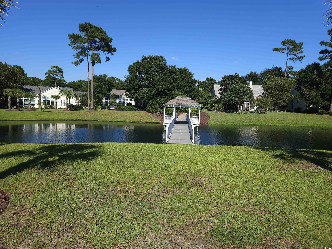
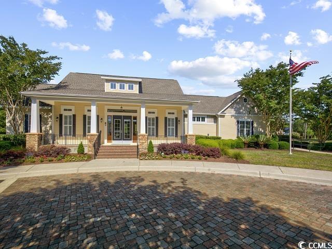
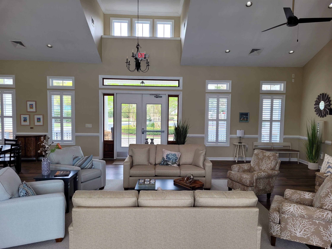
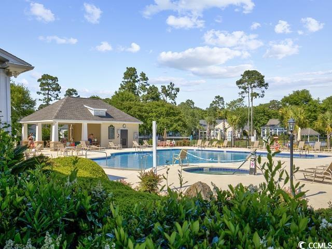
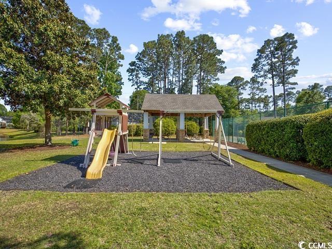
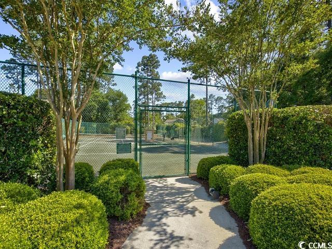
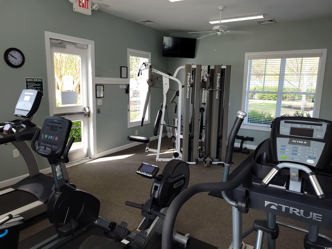
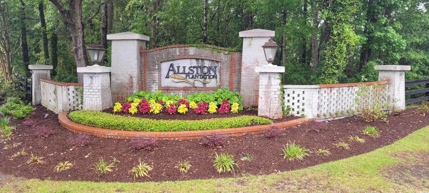
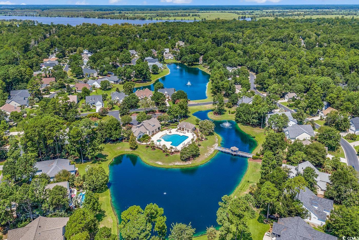
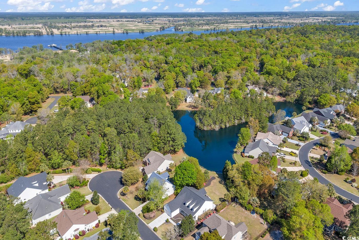
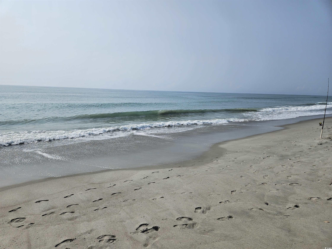
 MLS# 823822
MLS# 823822 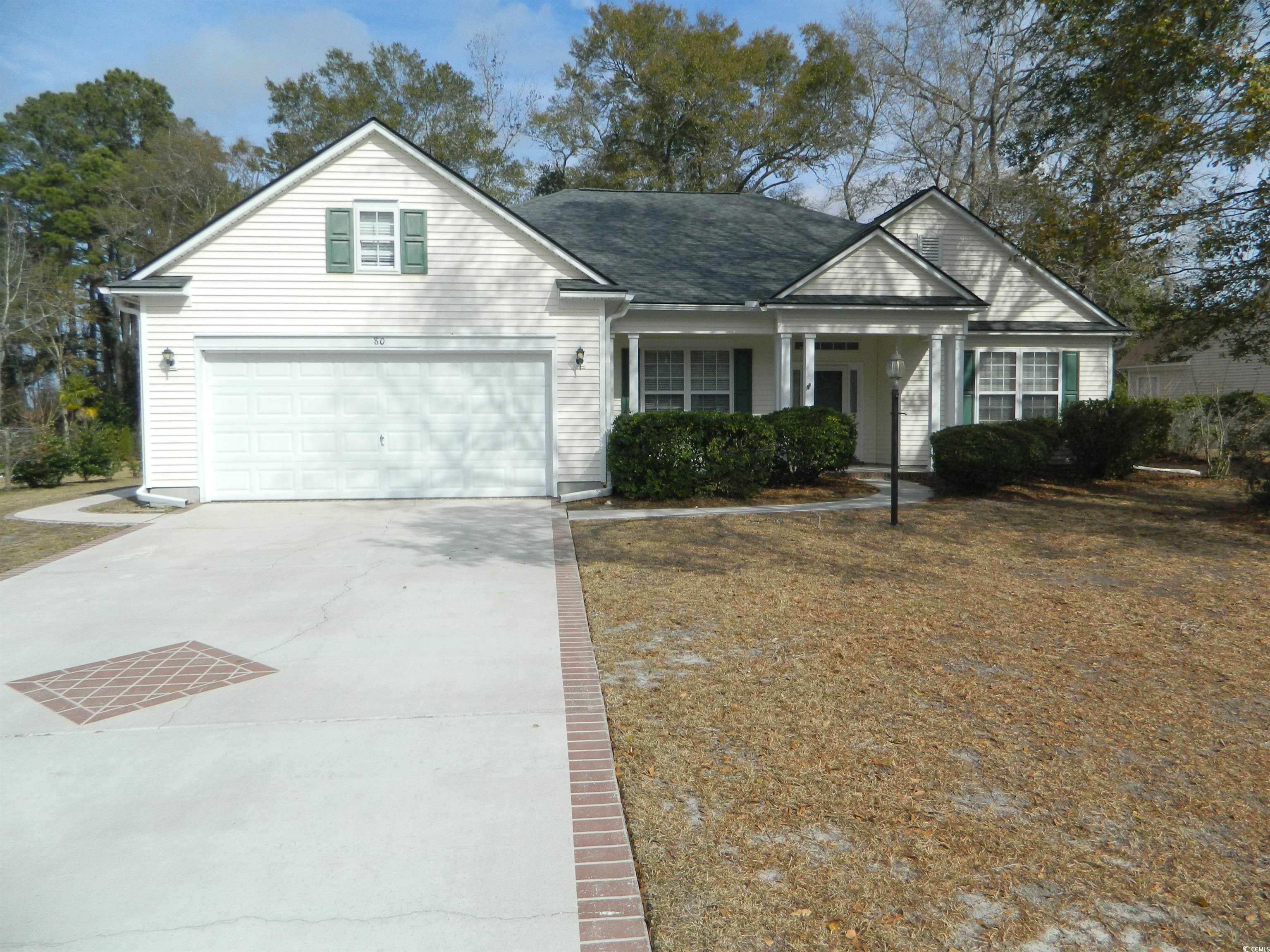

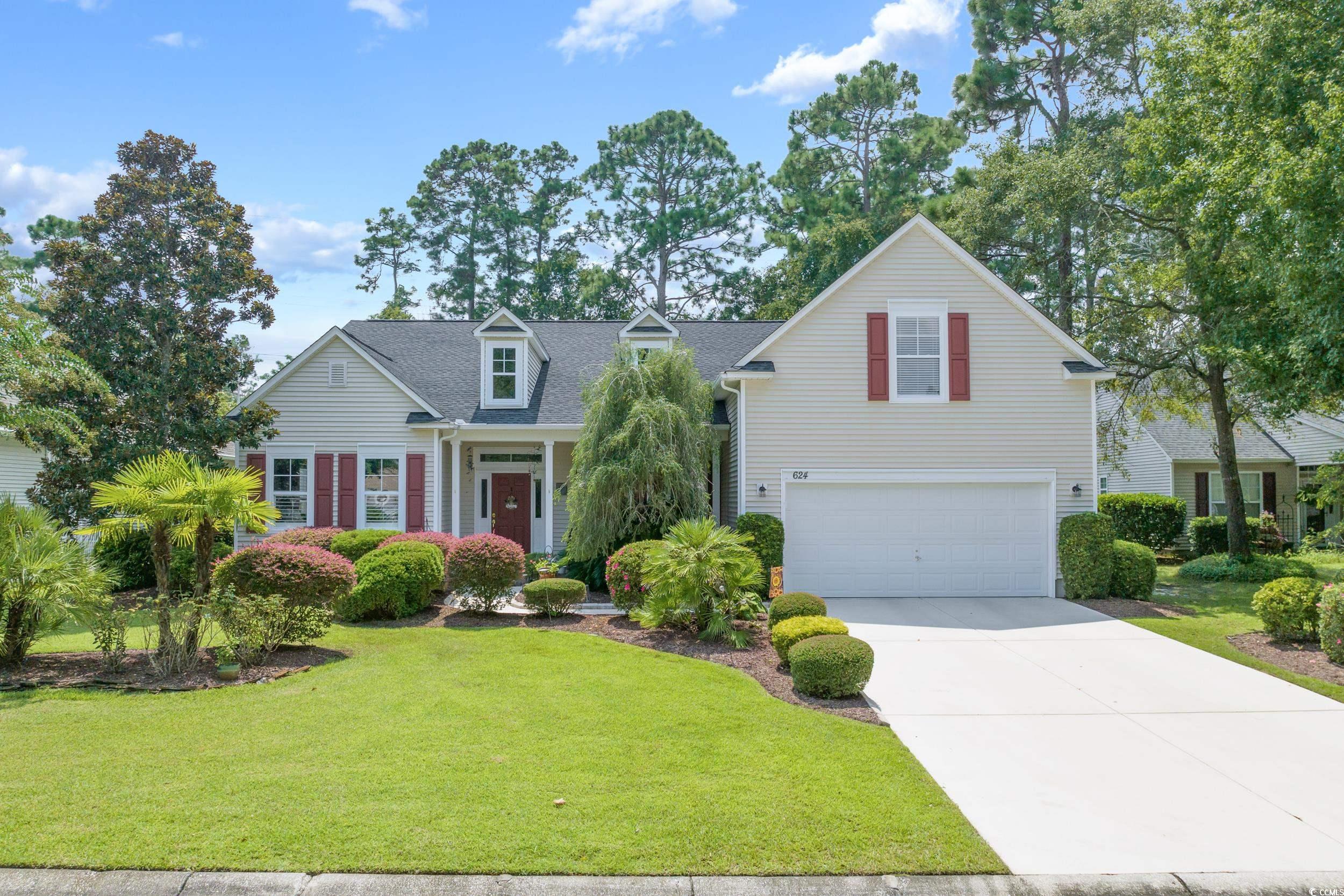
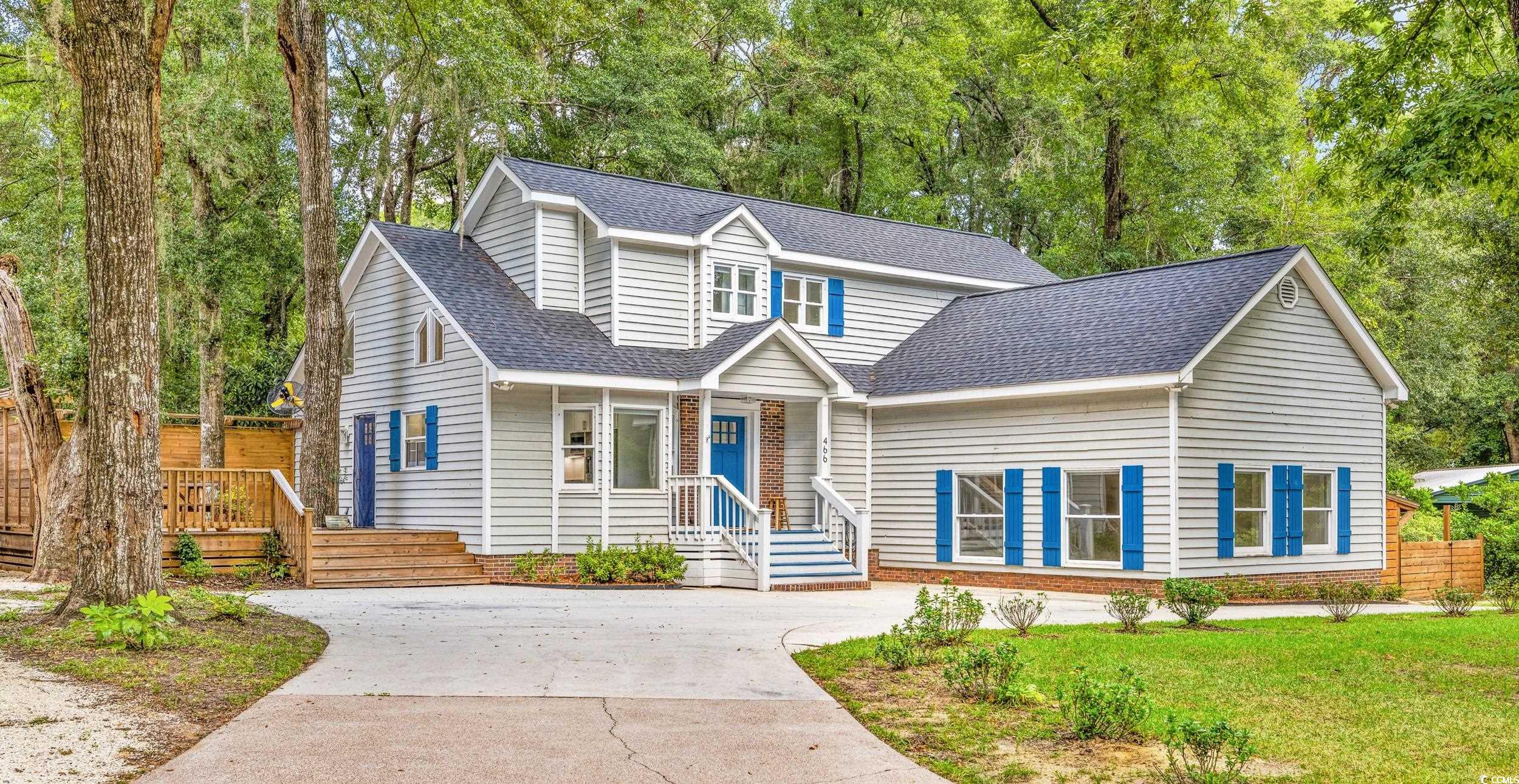
 Provided courtesy of © Copyright 2025 Coastal Carolinas Multiple Listing Service, Inc.®. Information Deemed Reliable but Not Guaranteed. © Copyright 2025 Coastal Carolinas Multiple Listing Service, Inc.® MLS. All rights reserved. Information is provided exclusively for consumers’ personal, non-commercial use, that it may not be used for any purpose other than to identify prospective properties consumers may be interested in purchasing.
Images related to data from the MLS is the sole property of the MLS and not the responsibility of the owner of this website. MLS IDX data last updated on 08-01-2025 7:50 PM EST.
Any images related to data from the MLS is the sole property of the MLS and not the responsibility of the owner of this website.
Provided courtesy of © Copyright 2025 Coastal Carolinas Multiple Listing Service, Inc.®. Information Deemed Reliable but Not Guaranteed. © Copyright 2025 Coastal Carolinas Multiple Listing Service, Inc.® MLS. All rights reserved. Information is provided exclusively for consumers’ personal, non-commercial use, that it may not be used for any purpose other than to identify prospective properties consumers may be interested in purchasing.
Images related to data from the MLS is the sole property of the MLS and not the responsibility of the owner of this website. MLS IDX data last updated on 08-01-2025 7:50 PM EST.
Any images related to data from the MLS is the sole property of the MLS and not the responsibility of the owner of this website.