Myrtle Beach, SC 29588
- 3Beds
- 2Full Baths
- N/AHalf Baths
- 1,682SqFt
- 1996Year Built
- 0.26Acres
- MLS# 2407669
- Residential
- Detached
- Sold
- Approx Time on Market1 month, 25 days
- AreaMyrtle Beach Area--South of 544 & West of 17 Bypass M.i. Horry County
- CountyHorry
- Subdivision Hidden Woods
Overview
Welcome to 107 Heatherwood Ct! This single level 3 bedroom, 2 bath, 2 car garage home is situated at the end of a cul-de-sac. Inside this split bedroom floor plan that has been freshly painted, you will find a gas fireplace and vaulted ceiling in the living room, a formal dining room plus a kitchen breakfast nook that lets in plenty of natural light. Speaking of the kitchen, new butcher block countertops surround the brand new stainless steel double oven. There is also a new stainless steel dishwasher and new kitchen faucet. Tile floors and tile backsplash complete this delightful space for preparing meals and making memories. The large primary suite features a tray ceiling with a new lighted ceiling fan, double sinks, jetted tub, separate shower and generous walk-in closet. Updated lighting, mirrors, faucets and towel bars. The secondary bedrooms share a full bath and linen closet. Outside this lovely home, you will find a patio with grilling area (same gas line as the inside fireplace), detached storage shed with electricity, fencing for privacy and mature landscaping. And to top off all of the great features this home offers, is a brand new roof! This home is move-in ready for you to start your next chapter. Located in the convenient and aptly named Hidden Woods community, just off of Hwy 544, minutes to the airport, beach, shopping and everything the Grand Strand has to offer. **All measurements are estimated. Buyer and buyer agent responsible for verification of measurements, HOA dues, frequency and items included in HOA fee.**
Sale Info
Listing Date: 03-28-2024
Sold Date: 05-24-2024
Aprox Days on Market:
1 month(s), 25 day(s)
Listing Sold:
1 Year(s), 2 month(s), 0 day(s) ago
Asking Price: $337,500
Selling Price: $330,000
Price Difference:
Reduced By $7,500
Agriculture / Farm
Grazing Permits Blm: ,No,
Horse: No
Grazing Permits Forest Service: ,No,
Grazing Permits Private: ,No,
Irrigation Water Rights: ,No,
Farm Credit Service Incl: ,No,
Crops Included: ,No,
Association Fees / Info
Hoa Frequency: Monthly
Hoa Fees: 44
Hoa: 1
Bathroom Info
Total Baths: 2.00
Fullbaths: 2
Bedroom Info
Beds: 3
Building Info
New Construction: No
Levels: One
Year Built: 1996
Mobile Home Remains: ,No,
Zoning: SF6
Style: Ranch
Construction Materials: BrickVeneer, VinylSiding
Buyer Compensation
Exterior Features
Spa: No
Patio and Porch Features: FrontPorch, Patio
Foundation: Slab
Exterior Features: BuiltInBarbecue, Barbecue, Fence, Patio
Financial
Lease Renewal Option: ,No,
Garage / Parking
Parking Capacity: 4
Garage: Yes
Carport: No
Parking Type: Attached, Garage, TwoCarGarage, GarageDoorOpener
Open Parking: No
Attached Garage: Yes
Garage Spaces: 2
Green / Env Info
Interior Features
Floor Cover: Carpet, Laminate, Tile
Door Features: StormDoors
Fireplace: Yes
Laundry Features: WasherHookup
Furnished: Unfurnished
Interior Features: Fireplace, SplitBedrooms, BedroomOnMainLevel, BreakfastArea, EntranceFoyer, StainlessSteelAppliances
Appliances: DoubleOven, Dishwasher, Microwave, Range, Refrigerator
Lot Info
Lease Considered: ,No,
Lease Assignable: ,No,
Acres: 0.26
Lot Size: 41x148x131x120
Land Lease: No
Lot Description: CulDeSac, OutsideCityLimits
Misc
Pool Private: No
Offer Compensation
Other School Info
Property Info
County: Horry
View: No
Senior Community: No
Stipulation of Sale: None
Habitable Residence: ,No,
Property Sub Type Additional: Detached
Property Attached: No
Disclosures: CovenantsRestrictionsDisclosure
Rent Control: No
Construction: Resale
Room Info
Basement: ,No,
Sold Info
Sold Date: 2024-05-24T00:00:00
Sqft Info
Building Sqft: 2082
Living Area Source: PublicRecords
Sqft: 1682
Tax Info
Unit Info
Utilities / Hvac
Heating: Central
Cooling: CentralAir
Electric On Property: No
Cooling: Yes
Utilities Available: CableAvailable, ElectricityAvailable, PhoneAvailable, SewerAvailable, WaterAvailable
Heating: Yes
Water Source: Public
Waterfront / Water
Waterfront: No
Directions
From Hwy 544, turn onto Hidden Woods Dr. Turn right into Hidden Woods on Ashwood Ln. Make first right on Ashton Cir., then right on Heatherwood Ct. Home is on the left at the end of the cul-de-sac. From Hwy 707, turn onto Hidden Woods Dr. across from Tractor Supply. Turn left into Hidden Woods on Ashwood Ln. Make first right on Ashton Cir., then right on Heatherwood Ct.Courtesy of Re/max Southern Shores Gc - Cell: 843-222-3937
Real Estate Websites by Dynamic IDX, LLC
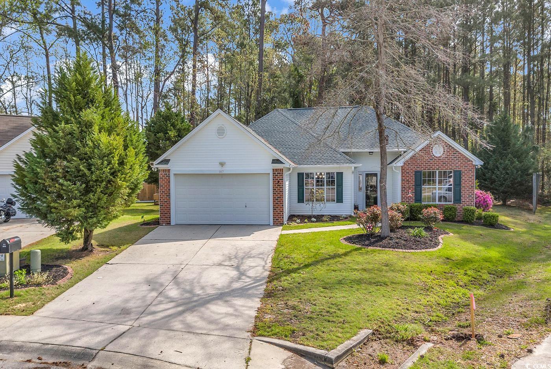



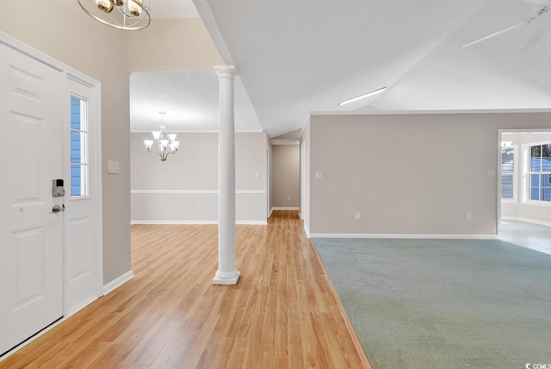
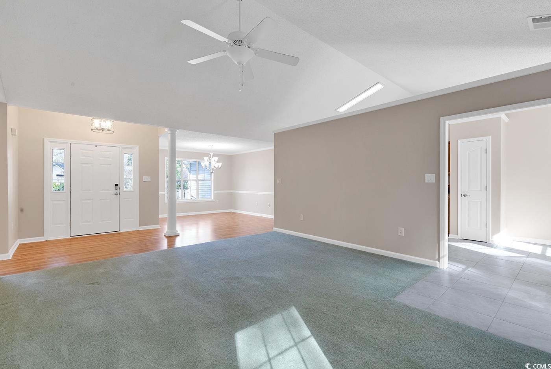

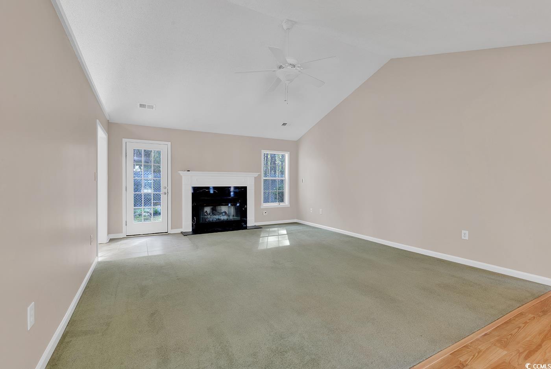

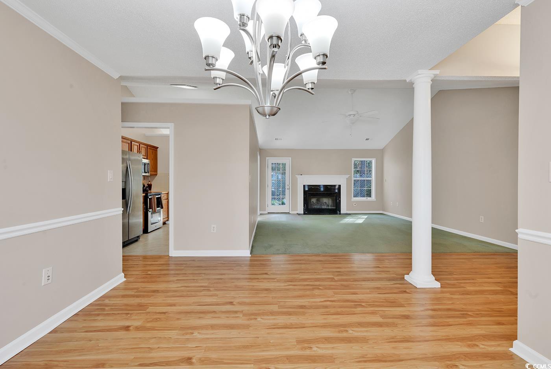



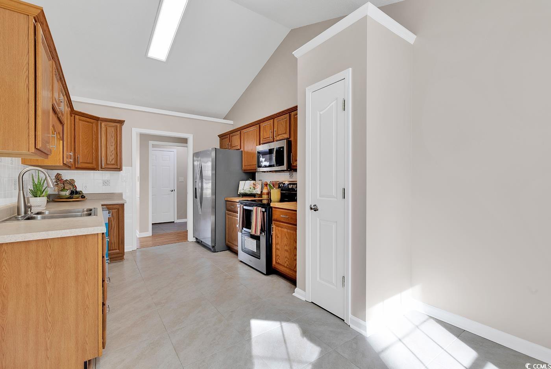

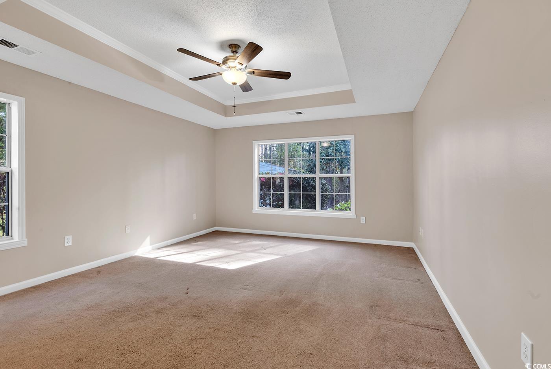
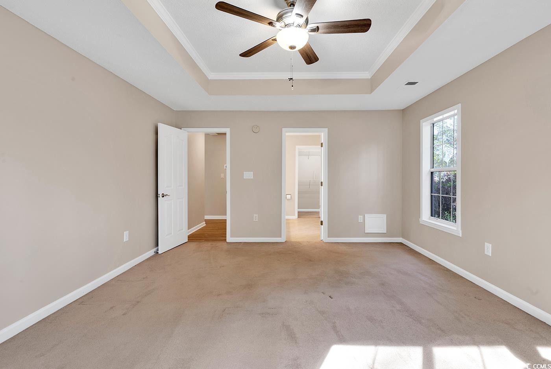

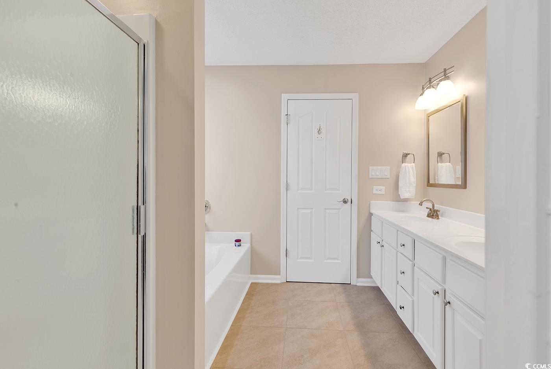
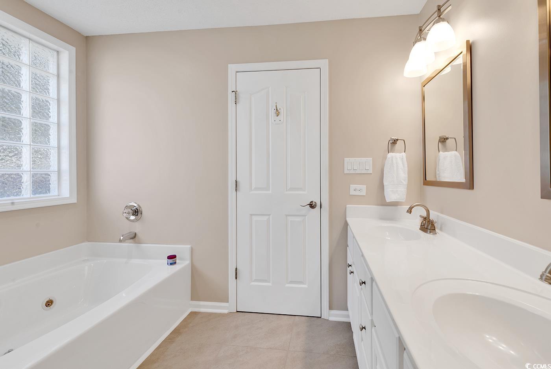
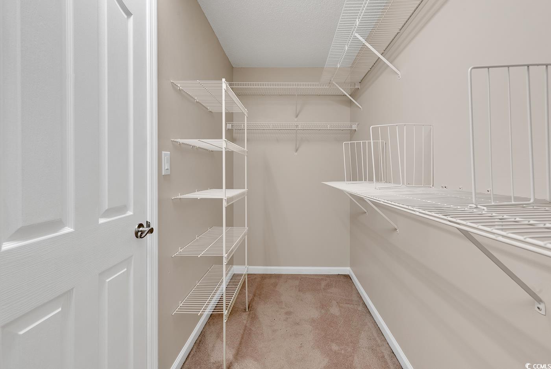

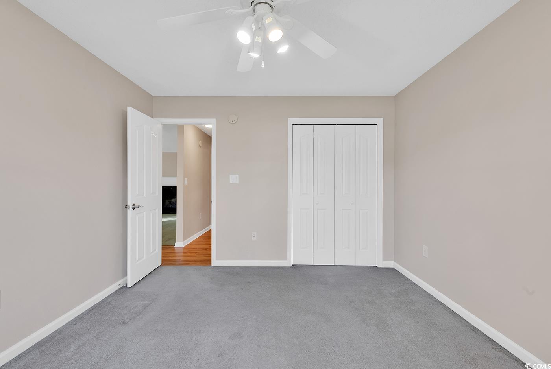


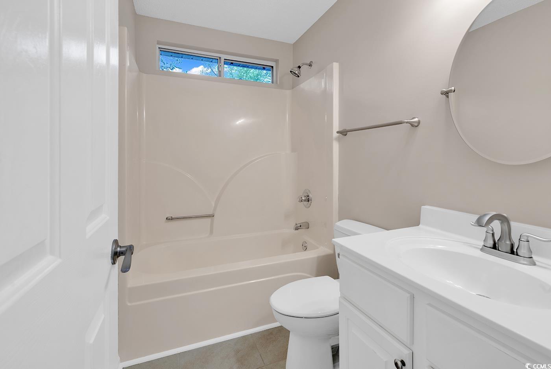





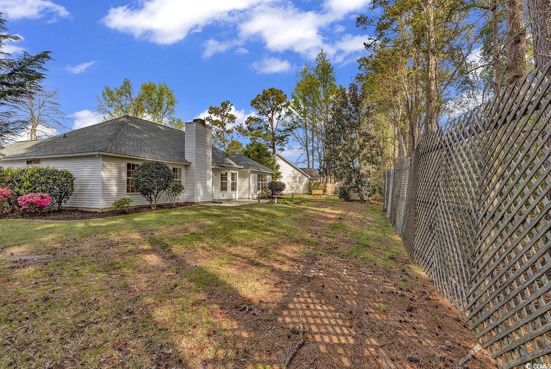
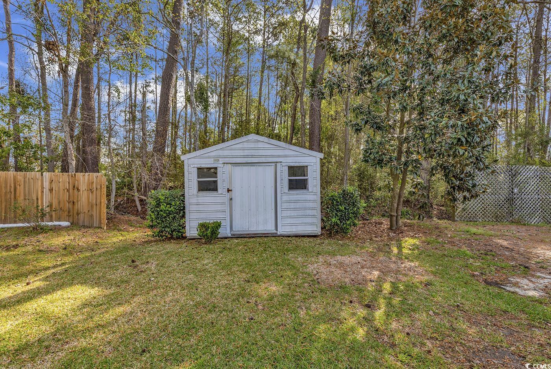

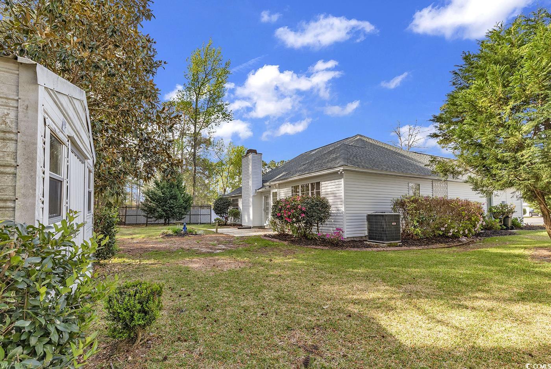


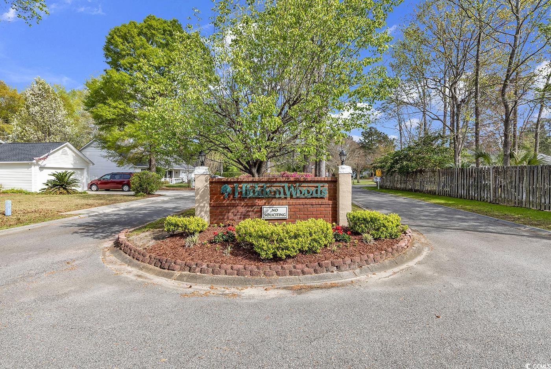
 MLS# 911871
MLS# 911871 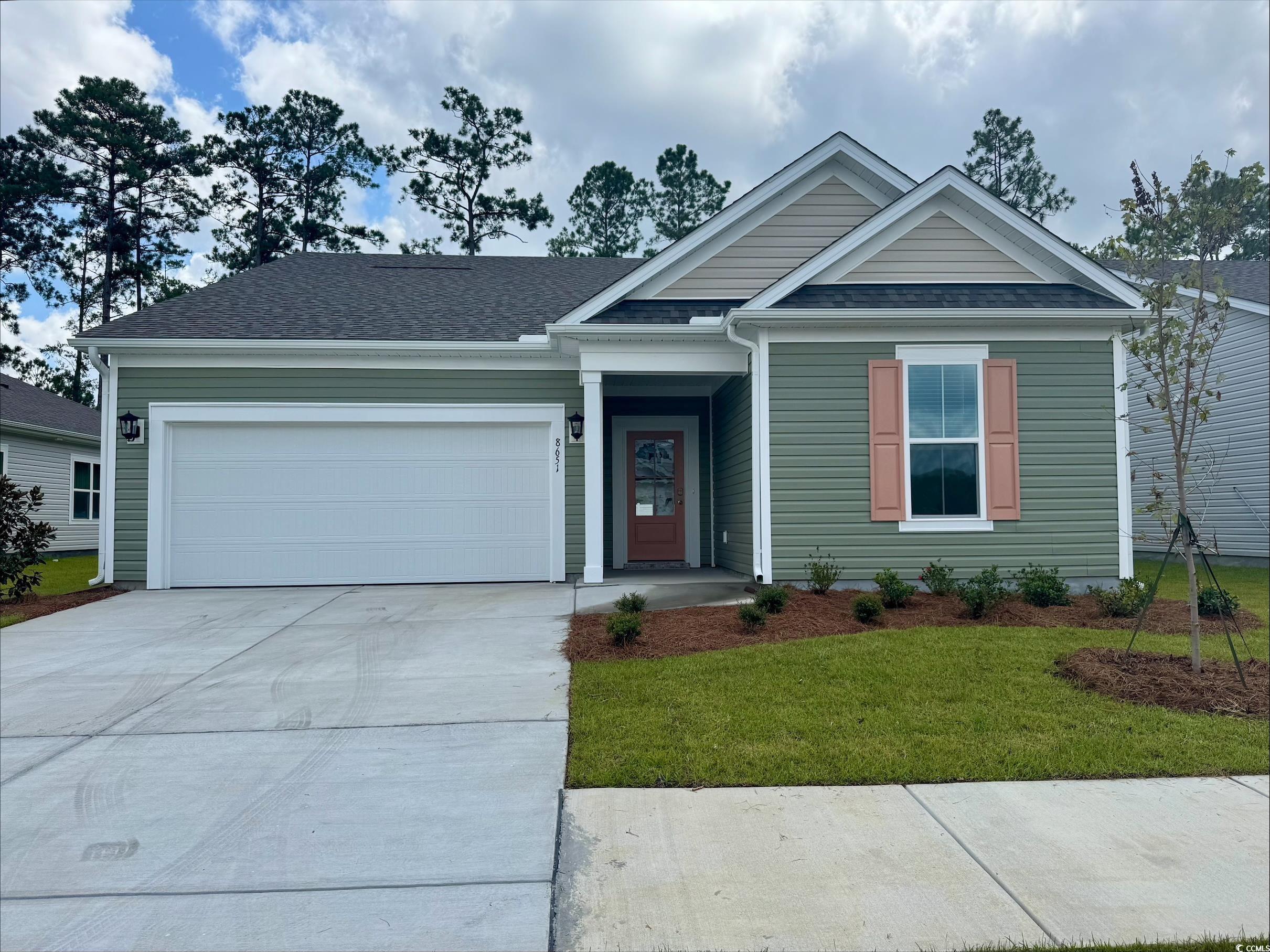
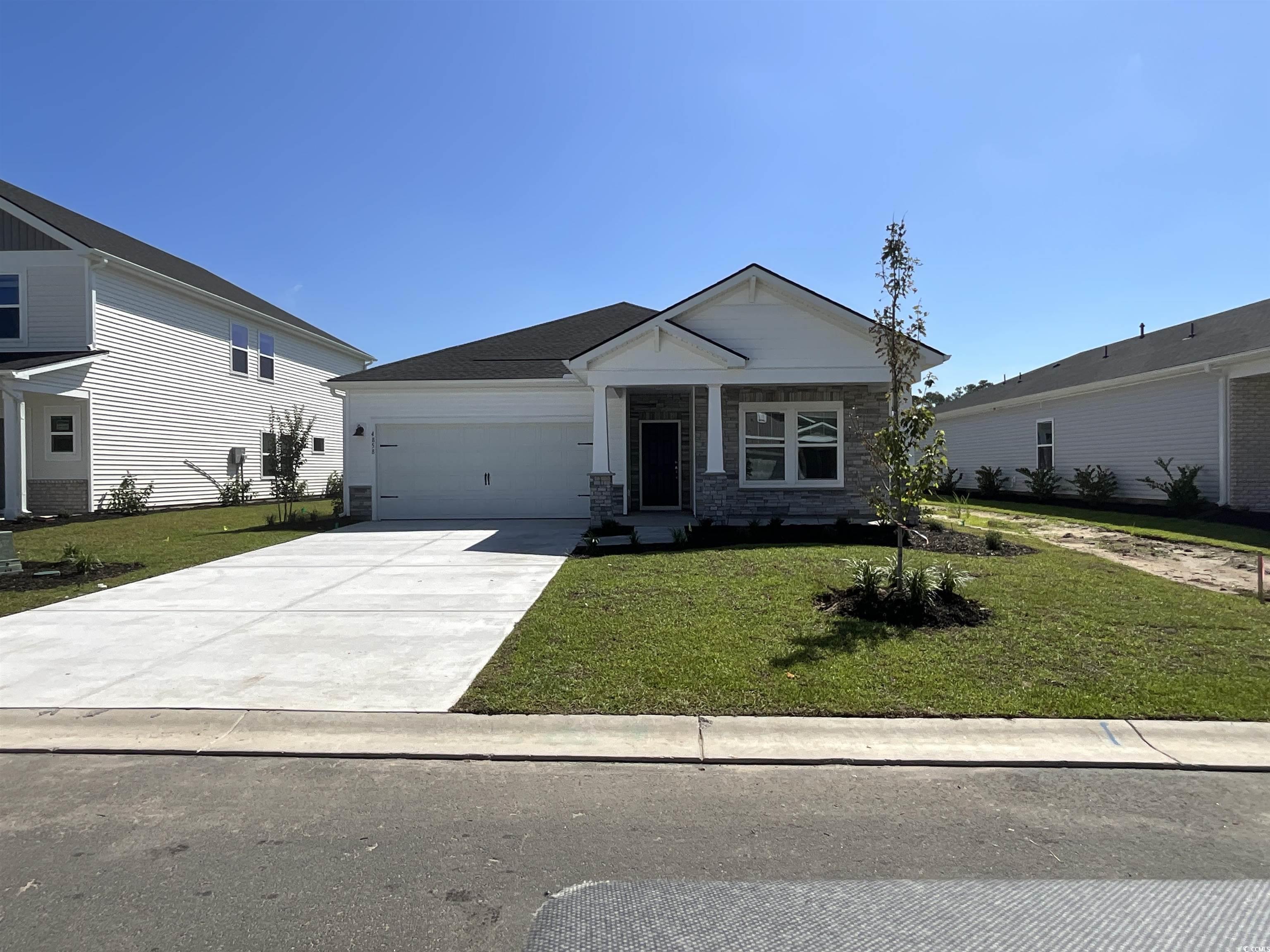
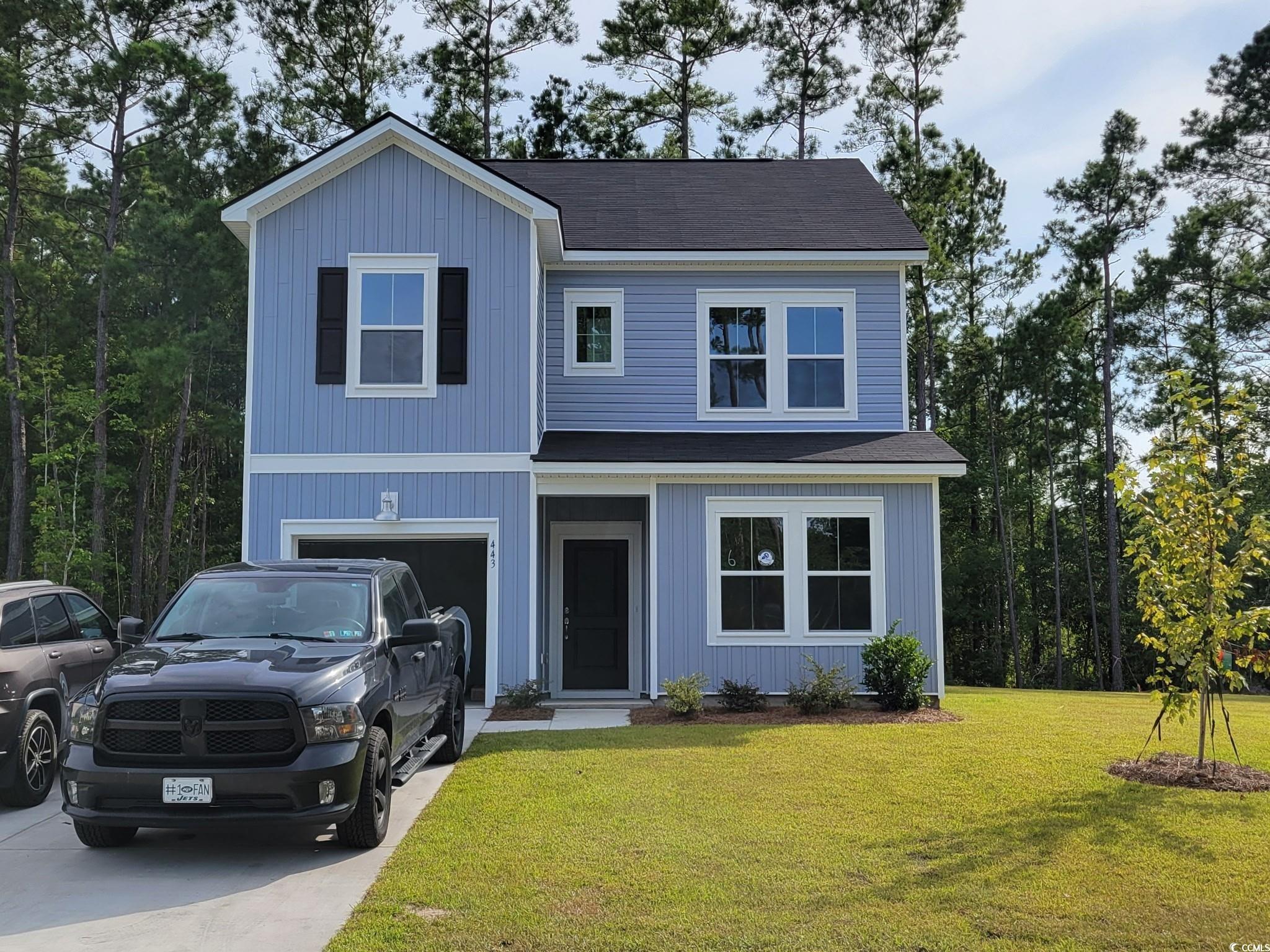

 Provided courtesy of © Copyright 2025 Coastal Carolinas Multiple Listing Service, Inc.®. Information Deemed Reliable but Not Guaranteed. © Copyright 2025 Coastal Carolinas Multiple Listing Service, Inc.® MLS. All rights reserved. Information is provided exclusively for consumers’ personal, non-commercial use, that it may not be used for any purpose other than to identify prospective properties consumers may be interested in purchasing.
Images related to data from the MLS is the sole property of the MLS and not the responsibility of the owner of this website. MLS IDX data last updated on 07-23-2025 11:49 PM EST.
Any images related to data from the MLS is the sole property of the MLS and not the responsibility of the owner of this website.
Provided courtesy of © Copyright 2025 Coastal Carolinas Multiple Listing Service, Inc.®. Information Deemed Reliable but Not Guaranteed. © Copyright 2025 Coastal Carolinas Multiple Listing Service, Inc.® MLS. All rights reserved. Information is provided exclusively for consumers’ personal, non-commercial use, that it may not be used for any purpose other than to identify prospective properties consumers may be interested in purchasing.
Images related to data from the MLS is the sole property of the MLS and not the responsibility of the owner of this website. MLS IDX data last updated on 07-23-2025 11:49 PM EST.
Any images related to data from the MLS is the sole property of the MLS and not the responsibility of the owner of this website.