Myrtle Beach, SC 29577
- 3Beds
- 2Full Baths
- N/AHalf Baths
- 2,061SqFt
- 2015Year Built
- 0.20Acres
- MLS# 2405895
- Residential
- Detached
- Sold
- Approx Time on Market1 month, 23 days
- AreaMyrtle Beach Area--Southern Limit To 10th Ave N
- CountyHorry
- Subdivision Balmoral At Withers Preserve-Market Common
Overview
Welcome to the prestigious Market Common neighborhood of Balmoral with community pool and clubhouse, where all homes include brick paver driveways, concrete fiber siding and gas lanterns at the outside entry of each house. This beautifully adorned 3 bedroom, 2 bath home has an added flex room with double glass doors, crown molding and wainscoting that can be used as an office, formal dining room or work out space. Discover an open floor plan with vaulted ceilings and modern finishes that's flooded with natural light. Custom window treatments throughout the home add a touch of sophistication. The kitchen has an island/breakfast bar, stainless steel appliances with an electric stove that has a convenient gas hook-up for easy conversion, walk in pantry with shelving and an attractive obscured glass door. Unwind in the spacious primary bedroom suite, featuring space for a cozy sitting area and ensuite bathroom complete with walk in closet, double sinks, garden tub, walk in shower and private toilet area. The laundry room is conveniently located close to the primary bedroom. The screened porch has been upgraded with easy breeze windows making it comfortable to sit back and relax with a good book, morning coffee or evening cocktail. Step outside to your own oasis where the brick paver patio is perfect for outdoor entertaining, boasting a natural gas grill, built in dining table, retractable awning, fire pit and space for an ice chest or small fridge. There's still room for a pool or hot tub in the backyard! With its' prime location less than a 2 mile golf cart ride or walk to the beach, Myrtle Beach State Park and Market Common shops, restaurants, movie theater, bowling alley, bookstore, and festivals, this home truly offers the best of coastal living. Not to mention the home has a 3 car garage to park your golf cart. Centrally located with easy access to Coastal Grand Mall, Broadway at the Beach, the airport and main roads in and out of the area. Don't miss your chance to make this Balmoral at Market Common gem your own - schedule your showing today!
Sale Info
Listing Date: 03-07-2024
Sold Date: 05-01-2024
Aprox Days on Market:
1 month(s), 23 day(s)
Listing Sold:
1 Year(s), 2 month(s), 25 day(s) ago
Asking Price: $625,000
Selling Price: $590,000
Price Difference:
Reduced By $28,000
Agriculture / Farm
Grazing Permits Blm: ,No,
Horse: No
Grazing Permits Forest Service: ,No,
Grazing Permits Private: ,No,
Irrigation Water Rights: ,No,
Farm Credit Service Incl: ,No,
Crops Included: ,No,
Association Fees / Info
Hoa Frequency: Monthly
Hoa Fees: 103
Hoa: 1
Hoa Includes: AssociationManagement, CommonAreas, LegalAccounting, Pools
Community Features: Clubhouse, GolfCartsOk, RecreationArea, LongTermRentalAllowed, Pool
Assoc Amenities: Clubhouse, OwnerAllowedGolfCart, OwnerAllowedMotorcycle, PetRestrictions, TenantAllowedGolfCart, TenantAllowedMotorcycle
Bathroom Info
Total Baths: 2.00
Fullbaths: 2
Bedroom Info
Beds: 3
Building Info
New Construction: No
Levels: One
Year Built: 2015
Mobile Home Remains: ,No,
Zoning: R01 Res
Style: Ranch
Construction Materials: HardiplankType
Builders Name: Beazer Homes
Builder Model: Sterling
Buyer Compensation
Exterior Features
Spa: No
Patio and Porch Features: FrontPorch, Patio, Porch, Screened
Pool Features: Community, OutdoorPool
Foundation: Slab
Exterior Features: SprinklerIrrigation, Patio
Financial
Lease Renewal Option: ,No,
Garage / Parking
Parking Capacity: 6
Garage: Yes
Carport: No
Parking Type: Attached, Garage, ThreeCarGarage, GarageDoorOpener
Open Parking: No
Attached Garage: Yes
Garage Spaces: 3
Green / Env Info
Interior Features
Floor Cover: Carpet, Tile
Door Features: StormDoors
Fireplace: No
Laundry Features: WasherHookup
Furnished: Unfurnished
Interior Features: Attic, PermanentAtticStairs, WindowTreatments, BreakfastBar, BedroomOnMainLevel, EntranceFoyer, KitchenIsland, StainlessSteelAppliances, SolidSurfaceCounters
Appliances: Dishwasher, Disposal, Microwave, Range, Refrigerator, Dryer, Washer
Lot Info
Lease Considered: ,No,
Lease Assignable: ,No,
Acres: 0.20
Lot Size: 71 x 120 x 71 x 120
Land Lease: No
Lot Description: CityLot, Rectangular
Misc
Pool Private: No
Pets Allowed: OwnerOnly, Yes
Offer Compensation
Other School Info
Property Info
County: Horry
View: No
Senior Community: No
Stipulation of Sale: None
Habitable Residence: ,No,
Property Sub Type Additional: Detached
Property Attached: No
Security Features: SmokeDetectors
Disclosures: CovenantsRestrictionsDisclosure,SellerDisclosure
Rent Control: No
Construction: Resale
Room Info
Basement: ,No,
Sold Info
Sold Date: 2024-05-01T00:00:00
Sqft Info
Building Sqft: 2918
Living Area Source: PublicRecords
Sqft: 2061
Tax Info
Unit Info
Utilities / Hvac
Heating: Central, Electric, Gas
Cooling: CentralAir
Electric On Property: No
Cooling: Yes
Utilities Available: CableAvailable, ElectricityAvailable, NaturalGasAvailable, PhoneAvailable, SewerAvailable, UndergroundUtilities, WaterAvailable
Heating: Yes
Water Source: Public
Waterfront / Water
Waterfront: No
Schools
Elem: Myrtle Beach Elementary School
Middle: Myrtle Beach Middle School
High: Myrtle Beach High School
Directions
From Bypass 17 take the exit onto Farrow Parkway to Market Common. Make a right onto Coventry and first left on Thornbury into Balmoral. Take first left onto Buckingham Ave. 1530 will be on the left.Courtesy of Realty One Group Dockside
Real Estate Websites by Dynamic IDX, LLC





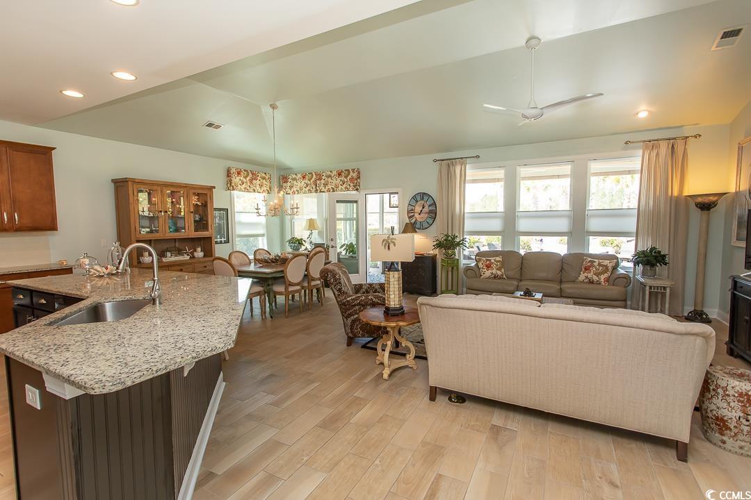

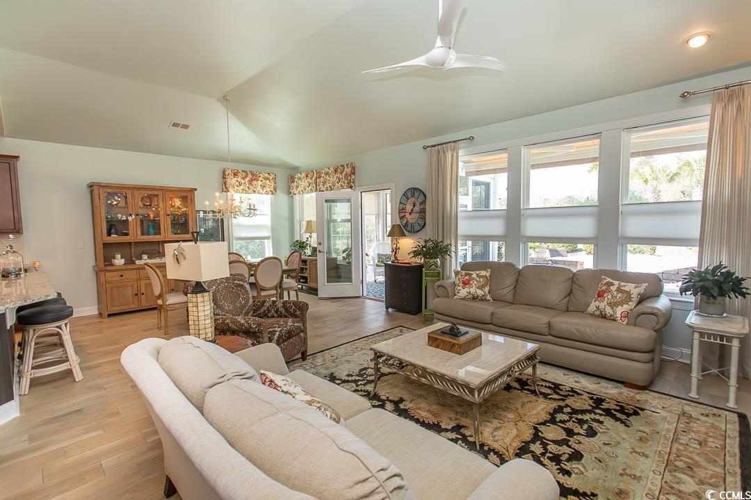








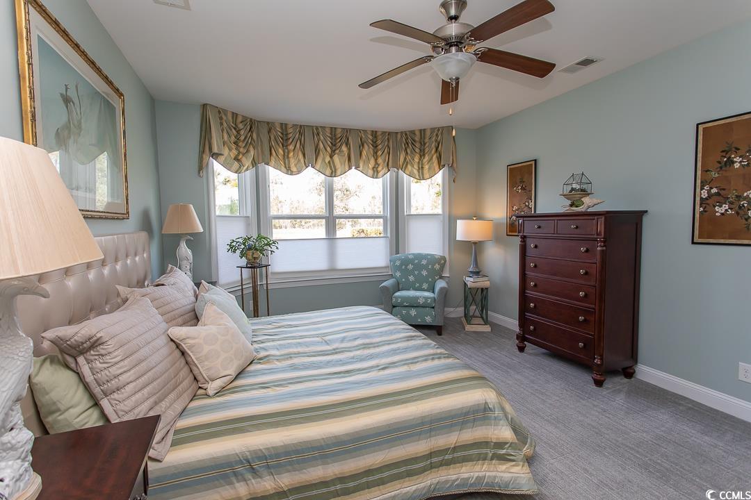


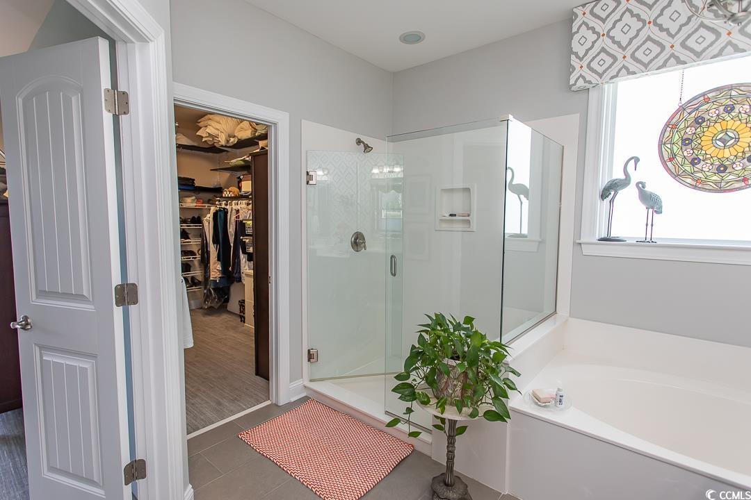

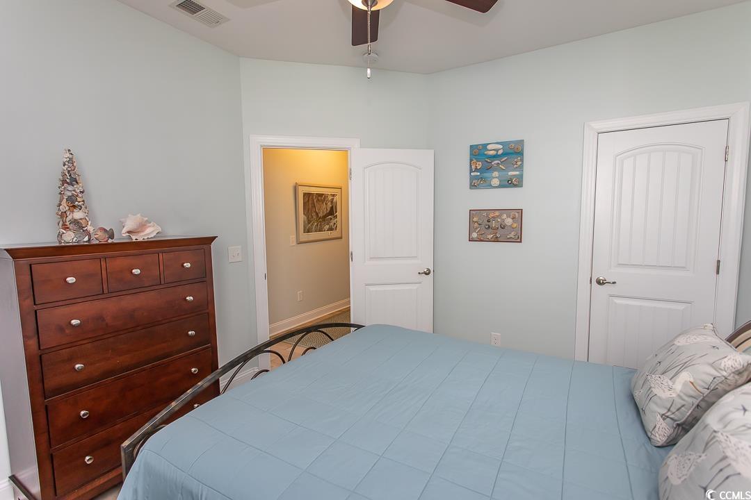

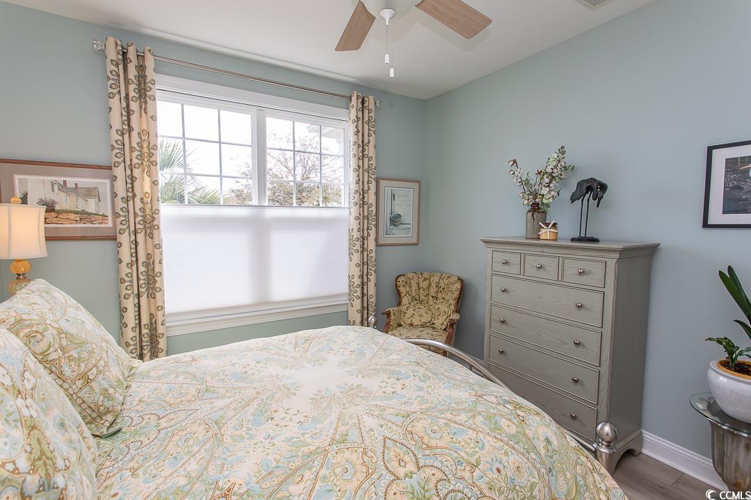






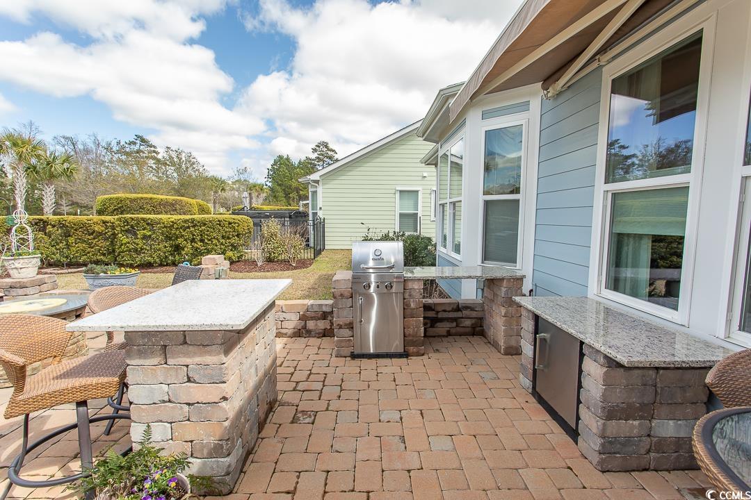



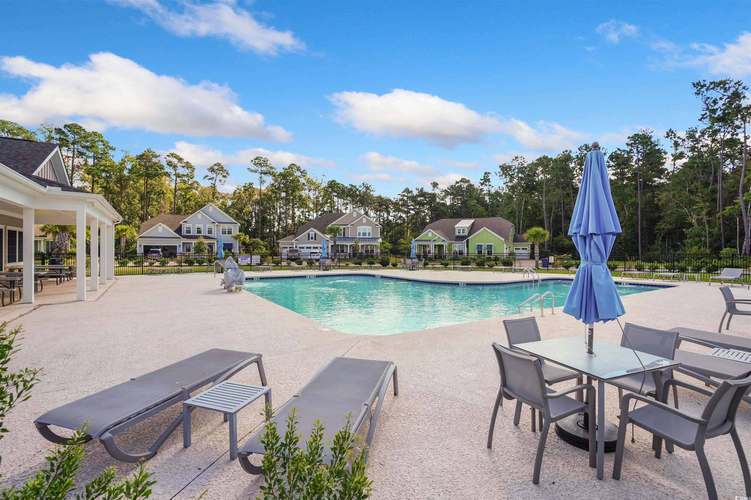

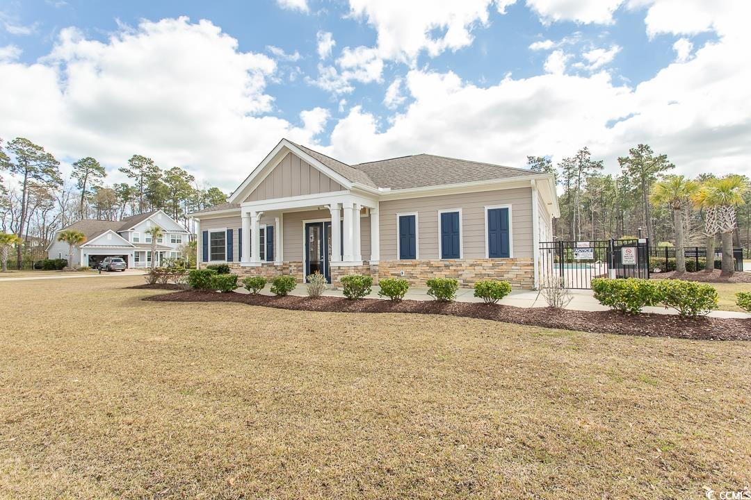


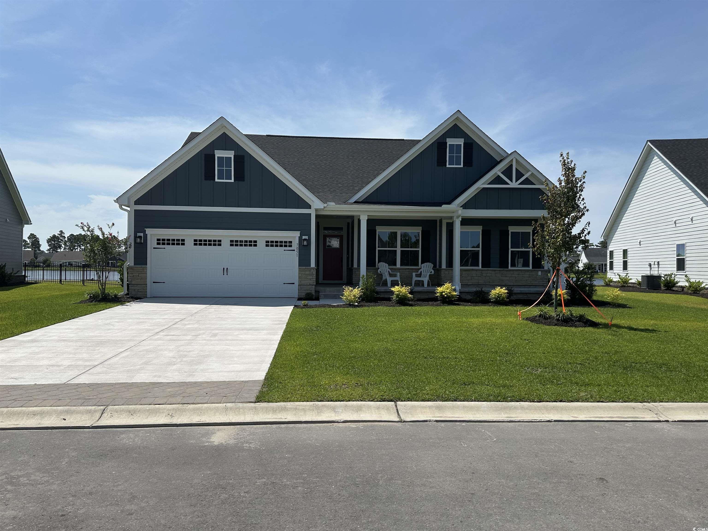
 MLS# 2516724
MLS# 2516724 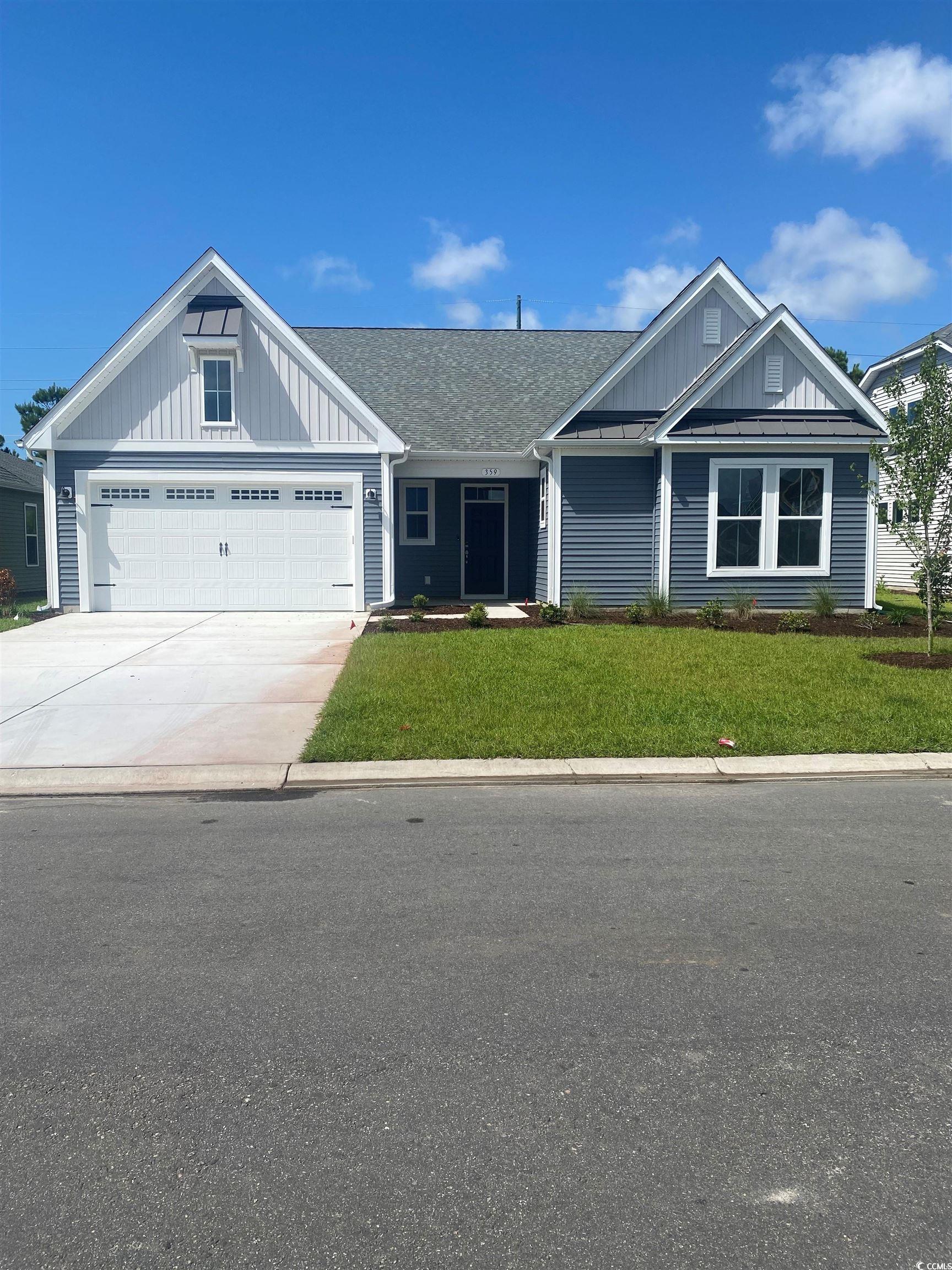

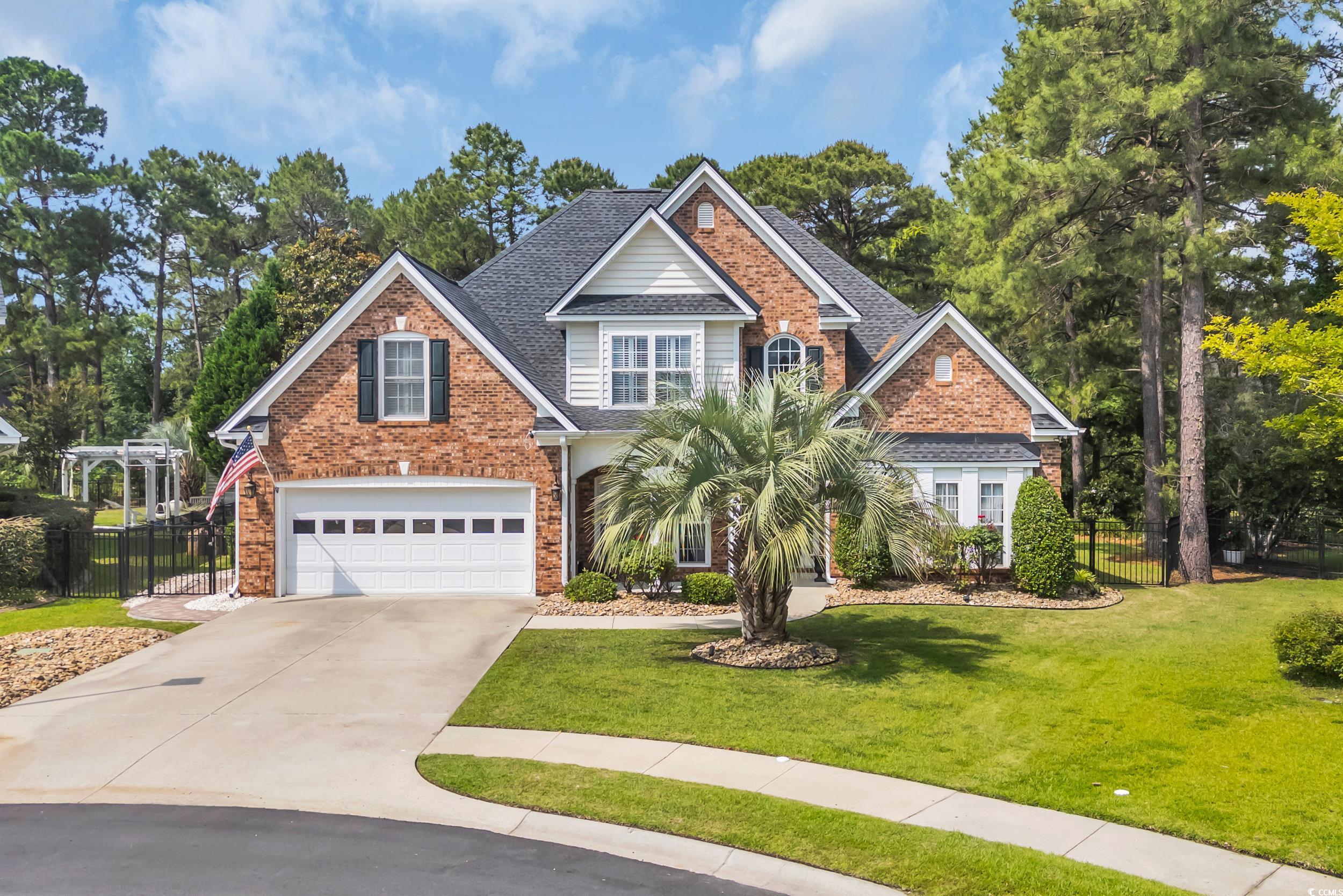
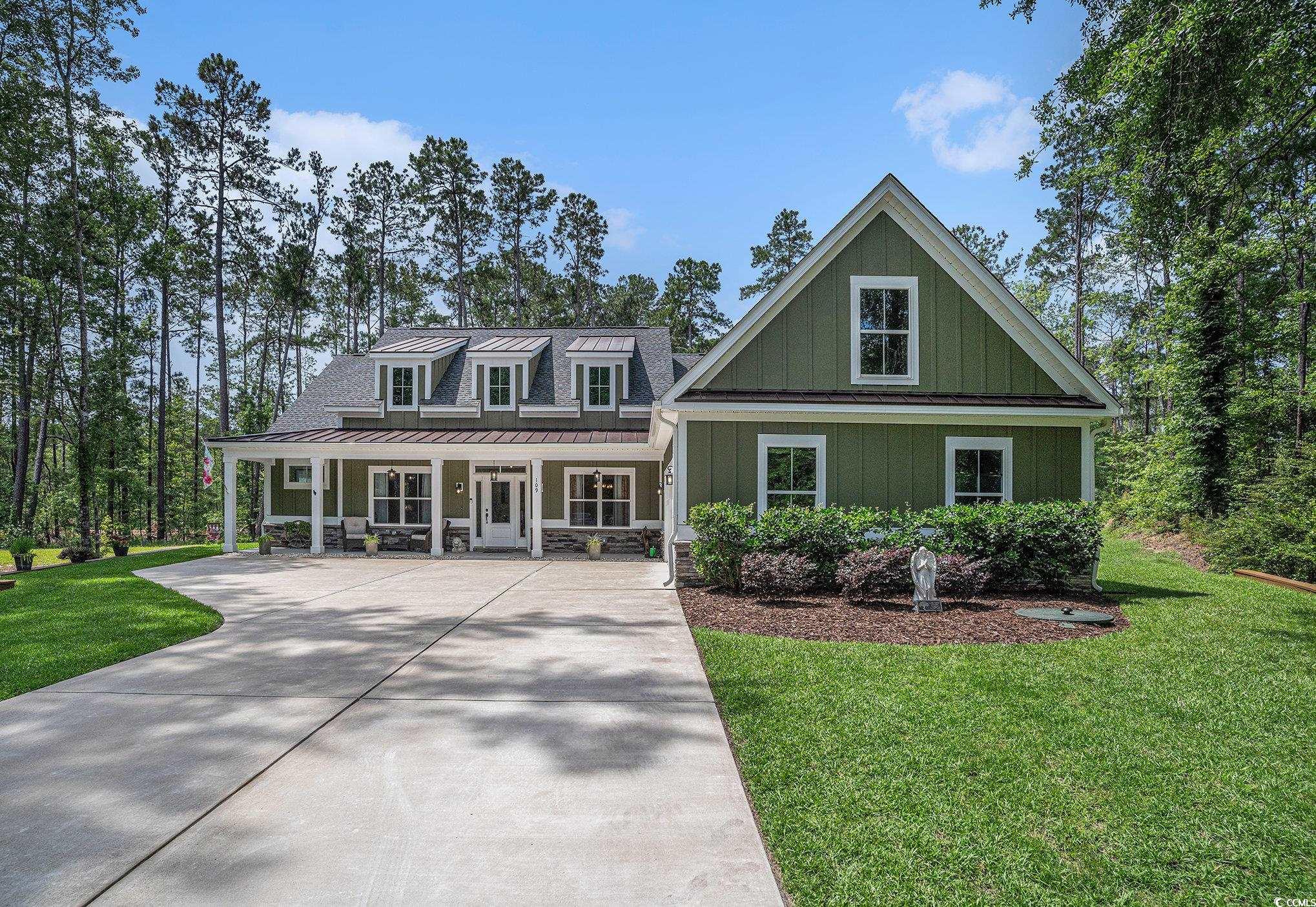
 Provided courtesy of © Copyright 2025 Coastal Carolinas Multiple Listing Service, Inc.®. Information Deemed Reliable but Not Guaranteed. © Copyright 2025 Coastal Carolinas Multiple Listing Service, Inc.® MLS. All rights reserved. Information is provided exclusively for consumers’ personal, non-commercial use, that it may not be used for any purpose other than to identify prospective properties consumers may be interested in purchasing.
Images related to data from the MLS is the sole property of the MLS and not the responsibility of the owner of this website. MLS IDX data last updated on 07-25-2025 11:49 PM EST.
Any images related to data from the MLS is the sole property of the MLS and not the responsibility of the owner of this website.
Provided courtesy of © Copyright 2025 Coastal Carolinas Multiple Listing Service, Inc.®. Information Deemed Reliable but Not Guaranteed. © Copyright 2025 Coastal Carolinas Multiple Listing Service, Inc.® MLS. All rights reserved. Information is provided exclusively for consumers’ personal, non-commercial use, that it may not be used for any purpose other than to identify prospective properties consumers may be interested in purchasing.
Images related to data from the MLS is the sole property of the MLS and not the responsibility of the owner of this website. MLS IDX data last updated on 07-25-2025 11:49 PM EST.
Any images related to data from the MLS is the sole property of the MLS and not the responsibility of the owner of this website.