Myrtle Beach, SC 29588
- 3Beds
- 2Full Baths
- N/AHalf Baths
- 1,558SqFt
- 2006Year Built
- 0.19Acres
- MLS# 2401018
- Residential
- Detached
- Sold
- Approx Time on Market1 month, 17 days
- AreaMyrtle Beach Area--South of 544 & West of 17 Bypass M.i. Horry County
- CountyHorry
- Subdivision Southborough
Overview
Experience effortless Southern living in the coveted Southborough Village Community! This move-in-ready ranch-style home features 3 bedrooms and 2 baths, striking the perfect balance between style and comfort. Luxury vinyl plank flooring adorns the open floor plan, accentuated by vaulted ceilings throughout the main living areas. The modern kitchen, equipped with stainless steel appliances, opens to a spacious patioan idyllic fenced backyard with an outdoor patio, hot tub with a built-in cover, and a fire pit for year-round relaxation. Freshly painted interiors, coupled with practical additions like gutters, a garage-door opener, and upgraded garage outlets, enhance both the home's appeal and functionality. The primary bedroom boasts a tray ceiling, a spacious walk-in closet, and a private en-suite. Generously sized guest bedrooms offer ample closet space and are conveniently separated by the guest bath. Southborough Village, situated in the St. James School District, provides convenient access to the area's attractions, including legendary golf courses, exceptional restaurants, unique shops, Myrtle Beach Airport, and a plethora of water and leisure activities. Explore miles of gorgeous ocean beach and make this home your gateway to the best of coastal living!
Sale Info
Listing Date: 01-12-2024
Sold Date: 03-01-2024
Aprox Days on Market:
1 month(s), 17 day(s)
Listing Sold:
1 Year(s), 4 month(s), 19 day(s) ago
Asking Price: $310,000
Selling Price: $301,500
Price Difference:
Reduced By $8,500
Agriculture / Farm
Grazing Permits Blm: ,No,
Horse: No
Grazing Permits Forest Service: ,No,
Grazing Permits Private: ,No,
Irrigation Water Rights: ,No,
Farm Credit Service Incl: ,No,
Other Equipment: SatelliteDish
Crops Included: ,No,
Association Fees / Info
Hoa Frequency: Monthly
Hoa Fees: 50
Hoa: 1
Hoa Includes: AssociationManagement, CommonAreas, LegalAccounting, Trash
Community Features: GolfCartsOk, LongTermRentalAllowed
Assoc Amenities: OwnerAllowedGolfCart, OwnerAllowedMotorcycle
Bathroom Info
Total Baths: 2.00
Fullbaths: 2
Bedroom Info
Beds: 3
Building Info
New Construction: No
Year Built: 2006
Mobile Home Remains: ,No,
Zoning: PUD
Style: Ranch
Construction Materials: Masonry, VinylSiding
Buyer Compensation
Exterior Features
Spa: Yes
Patio and Porch Features: Patio
Spa Features: HotTub
Foundation: Slab
Exterior Features: Fence, HotTubSpa, Other, Patio
Financial
Lease Renewal Option: ,No,
Garage / Parking
Parking Capacity: 6
Garage: Yes
Carport: No
Parking Type: Attached, Garage, TwoCarGarage, GarageDoorOpener
Open Parking: No
Attached Garage: Yes
Garage Spaces: 2
Green / Env Info
Green Energy Efficient: Doors, Windows
Interior Features
Floor Cover: LuxuryVinyl, LuxuryVinylPlank
Door Features: InsulatedDoors
Fireplace: No
Laundry Features: WasherHookup
Furnished: Unfurnished
Interior Features: SplitBedrooms, WindowTreatments, BreakfastBar, BedroomOnMainLevel, EntranceFoyer, SolidSurfaceCounters
Appliances: Dishwasher, Disposal, Range, RangeHood
Lot Info
Lease Considered: ,No,
Lease Assignable: ,No,
Acres: 0.19
Lot Size: 70'x120'x70'x120'
Land Lease: No
Lot Description: OutsideCityLimits, Rectangular
Misc
Pool Private: No
Offer Compensation
Other School Info
Property Info
County: Horry
View: No
Senior Community: No
Stipulation of Sale: None
Property Sub Type Additional: Detached
Property Attached: No
Security Features: SmokeDetectors
Disclosures: CovenantsRestrictionsDisclosure,SellerDisclosure
Rent Control: No
Construction: Resale
Room Info
Basement: ,No,
Sold Info
Sold Date: 2024-03-01T00:00:00
Sqft Info
Building Sqft: 1994
Living Area Source: PublicRecords
Sqft: 1558
Tax Info
Unit Info
Utilities / Hvac
Heating: Central, Electric
Cooling: CentralAir
Electric On Property: No
Cooling: Yes
Utilities Available: CableAvailable, ElectricityAvailable, PhoneAvailable, SewerAvailable, UndergroundUtilities, WaterAvailable
Heating: Yes
Water Source: Public
Waterfront / Water
Waterfront: No
Schools
Elem: Saint James Elementary School
Middle: Saint James Middle School
High: Saint James High School
Directions
Take Highway 17 Bypass to Tournament Blvd (South Atlantic Bank/ Neighborhood Walmart). Then take the First Right on to McDowell shortcut, just before HWY 707 and Southborough Entrance is on Right, house about 15 down on the left. HWY 707 to McDowell shortcut, just south of St. James Middle School, Southborough is the first Subdivision on Left, house is about 15 down on left.Courtesy of Bhhs Coastal Real Estate
Real Estate Websites by Dynamic IDX, LLC

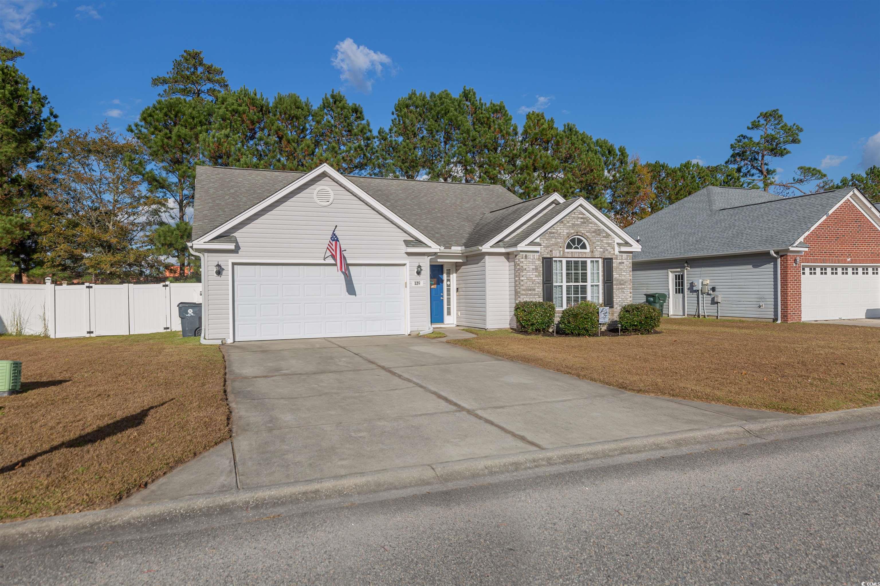

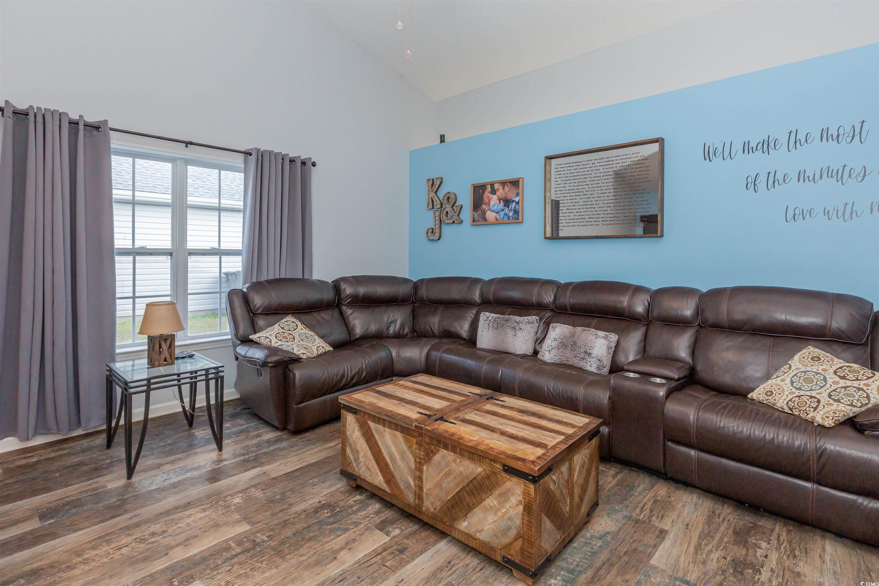







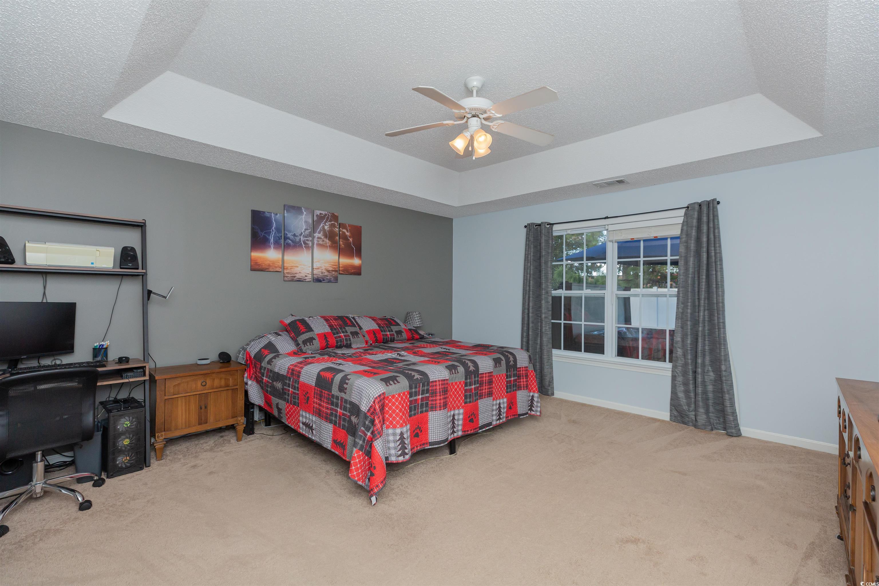








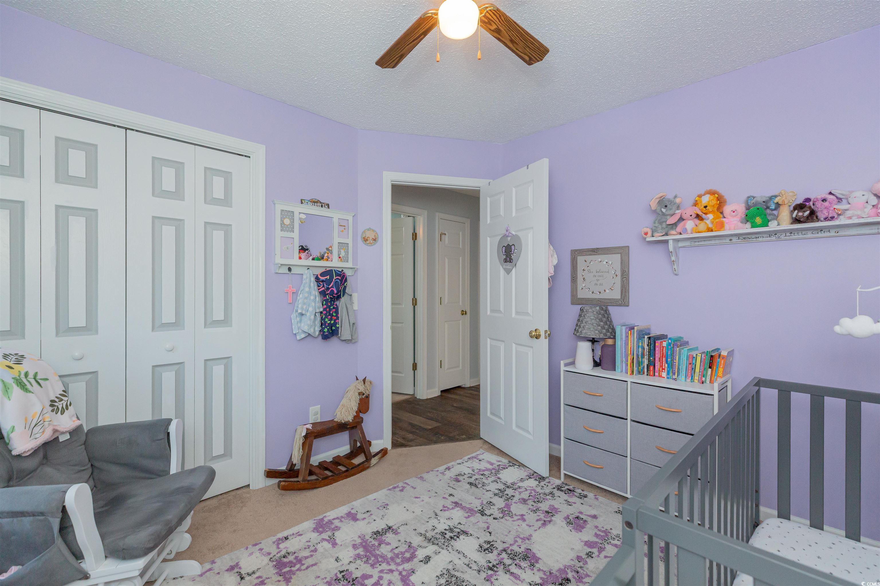
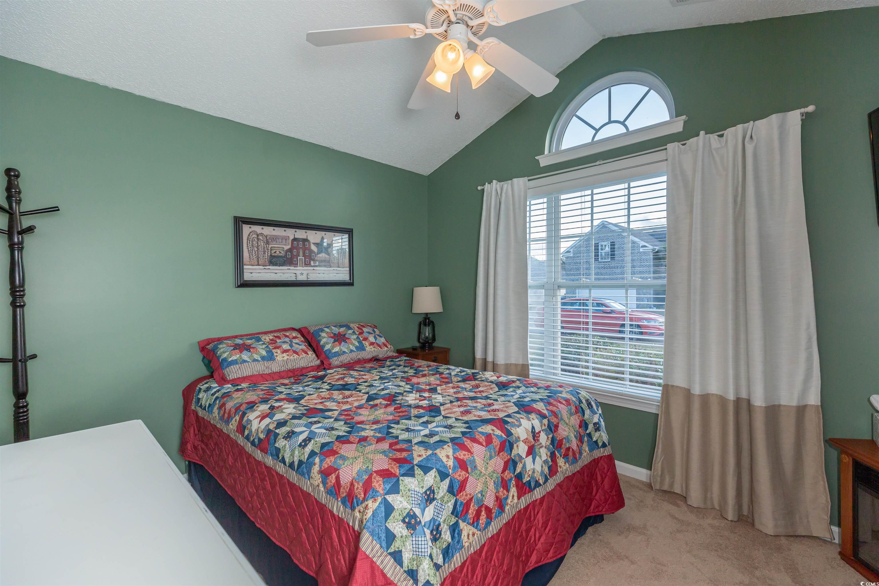




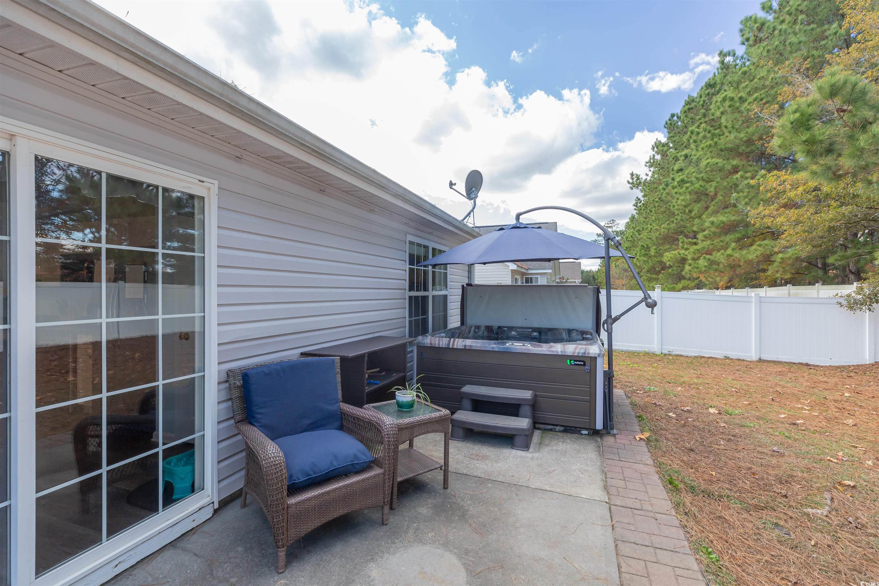


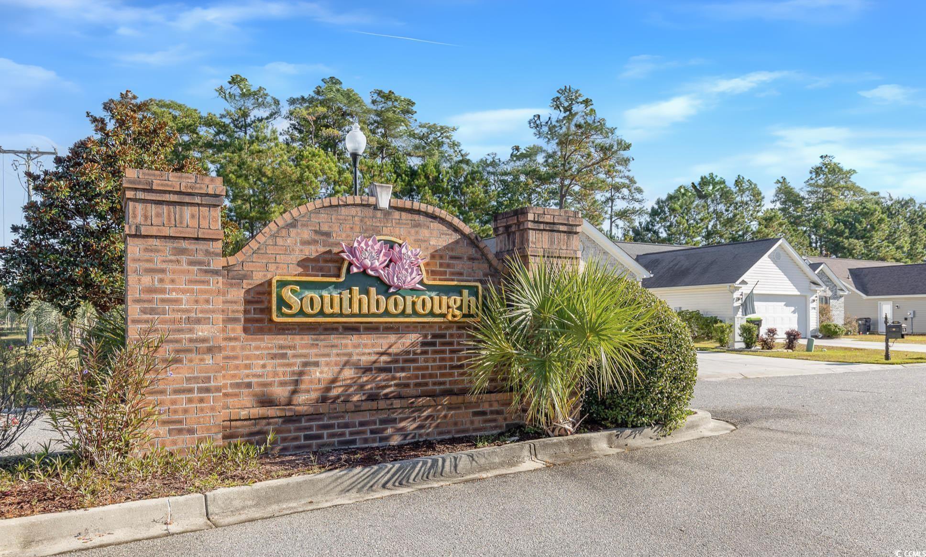





 MLS# 911871
MLS# 911871 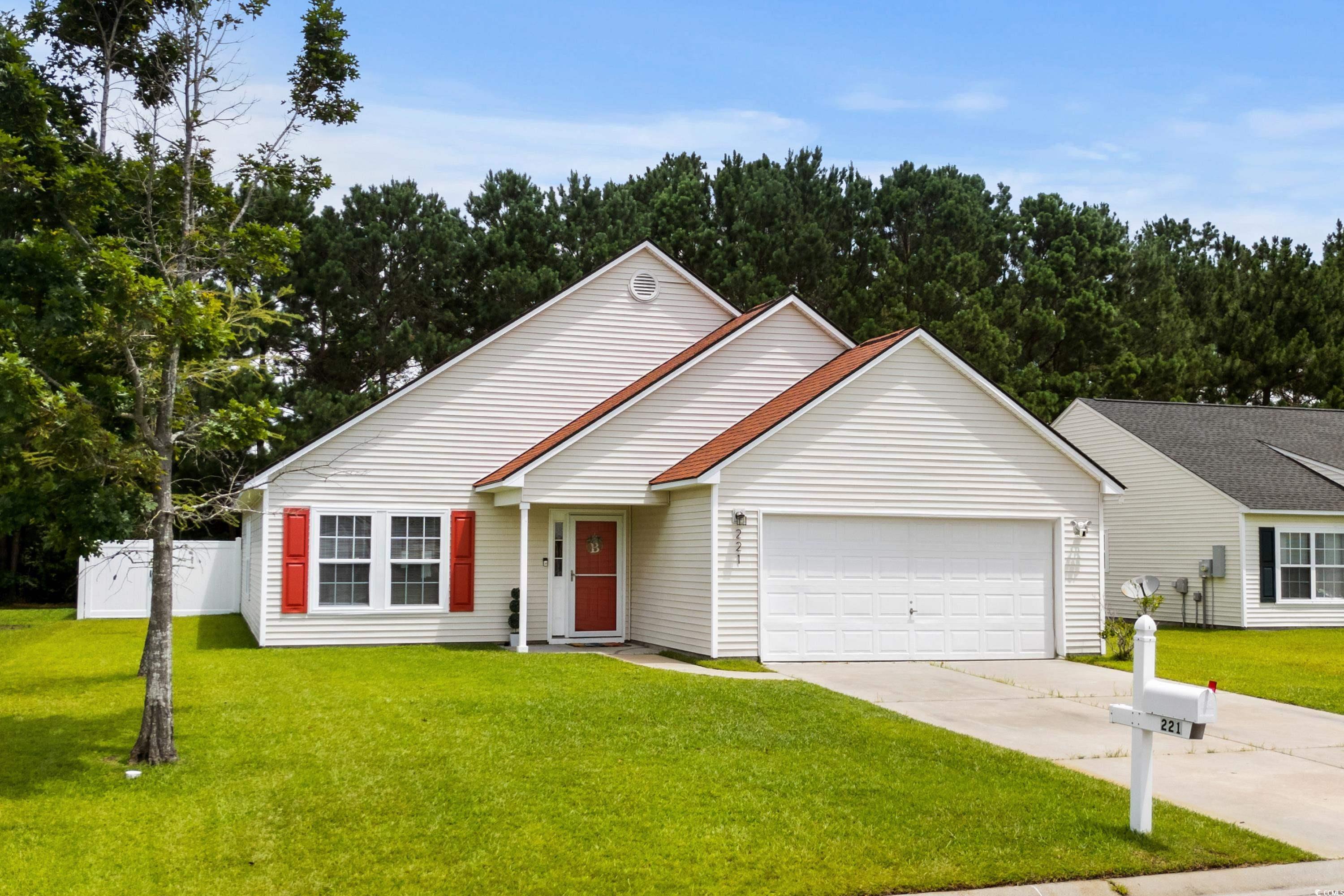
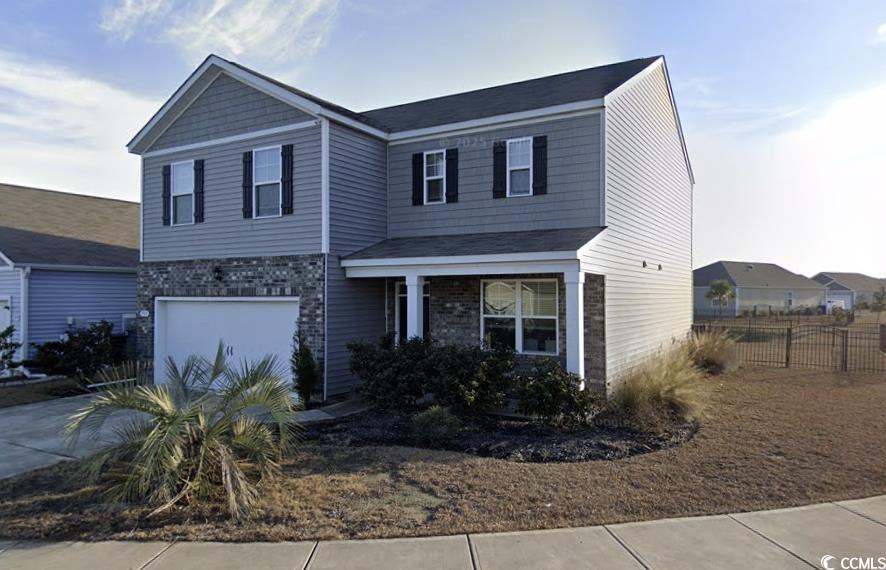
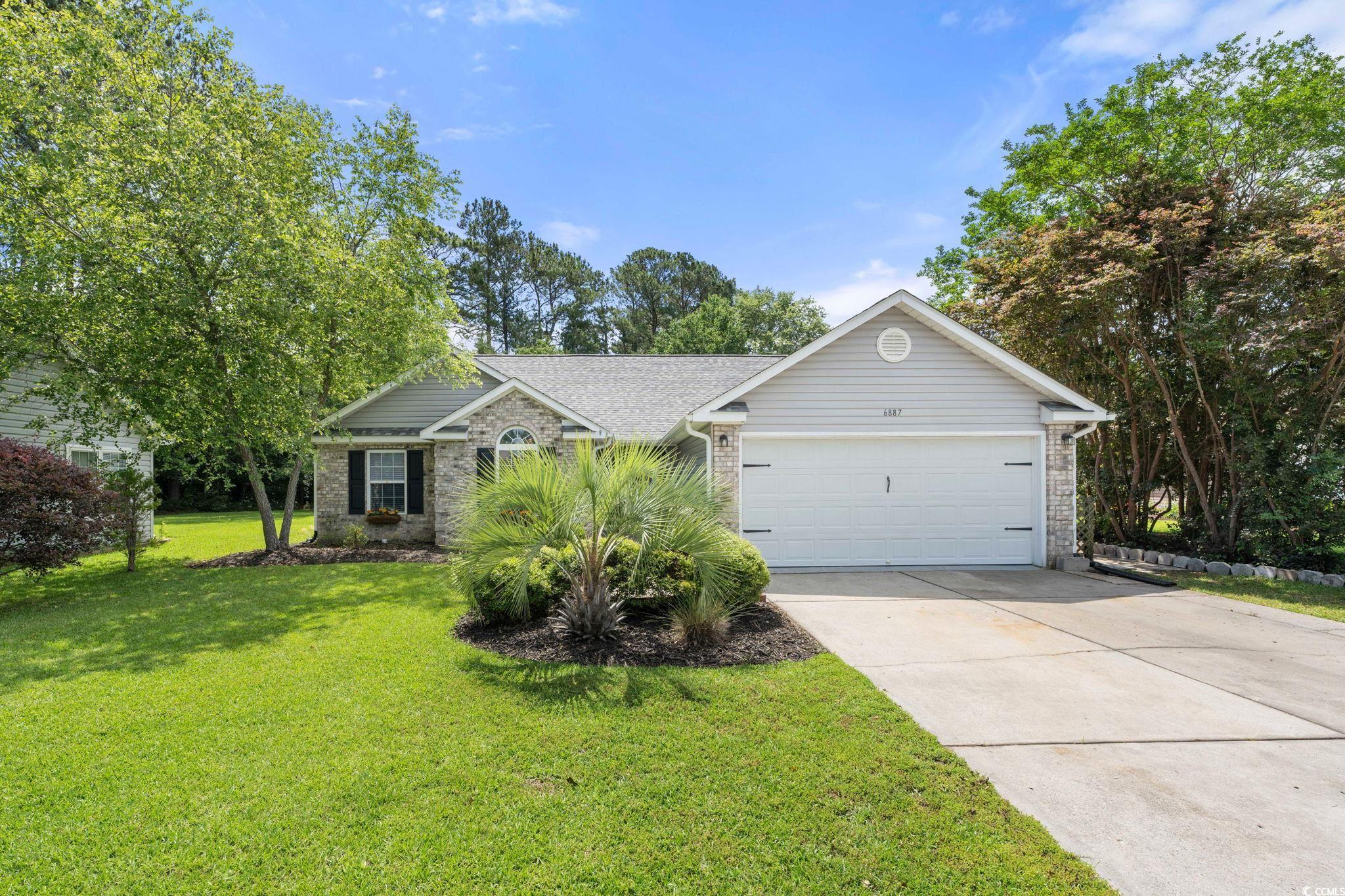
 Provided courtesy of © Copyright 2025 Coastal Carolinas Multiple Listing Service, Inc.®. Information Deemed Reliable but Not Guaranteed. © Copyright 2025 Coastal Carolinas Multiple Listing Service, Inc.® MLS. All rights reserved. Information is provided exclusively for consumers’ personal, non-commercial use, that it may not be used for any purpose other than to identify prospective properties consumers may be interested in purchasing.
Images related to data from the MLS is the sole property of the MLS and not the responsibility of the owner of this website. MLS IDX data last updated on 07-20-2025 6:15 PM EST.
Any images related to data from the MLS is the sole property of the MLS and not the responsibility of the owner of this website.
Provided courtesy of © Copyright 2025 Coastal Carolinas Multiple Listing Service, Inc.®. Information Deemed Reliable but Not Guaranteed. © Copyright 2025 Coastal Carolinas Multiple Listing Service, Inc.® MLS. All rights reserved. Information is provided exclusively for consumers’ personal, non-commercial use, that it may not be used for any purpose other than to identify prospective properties consumers may be interested in purchasing.
Images related to data from the MLS is the sole property of the MLS and not the responsibility of the owner of this website. MLS IDX data last updated on 07-20-2025 6:15 PM EST.
Any images related to data from the MLS is the sole property of the MLS and not the responsibility of the owner of this website.