Myrtle Beach, SC 29588
- 1Beds
- 1Full Baths
- N/AHalf Baths
- 542SqFt
- 1989Year Built
- BUnit #
- MLS# 2324611
- Residential
- Condominium
- Sold
- Approx Time on Market3 months,
- AreaMyrtle Beach Area--South of 544 & West of 17 Bypass M.i. Horry County
- CountyHorry
- Subdivision Island Green - Tree Top Quads
Overview
Interior photos coming soon! This charming condo is a perfect fit for those seeking a retirement haven, a beachside retreat, or a savvy investment property. With a low hoa compared to others, this purchase makes great sense. As you step into this fully furnished residence, you'll immediately sense the warmth and comfort it exudes. The thoughtful layout provides a cozy atmosphere, making it an ideal place to call home. The living spaces are designed for both relaxation and entertaining, offering a seamless flow from room to room. The kitchen, a focal point of this home, boasts several upgrades that enhance both its functionality and aesthetic appeal. Modern amenities and stylish finishes create an inviting space where culinary enthusiasts will feel right at home. Whether you're preparing a quiet dinner for two or hosting friends and family, this kitchen is sure to impress. The bedrooms are well-appointed and provide a peaceful retreat at the end of the day. With ample natural light and comfortable interiors, each room is a sanctuary for rest and relaxation. Situated in a prime location, this condo offers proximity to Myrtle Beach's renowned attractions, beautiful beaches, and a vibrant community. The convenience of nearby amenities and the allure of coastal living make this property an excellent choice for those looking to embrace the beach lifestyle. Don't miss out on this incredible opportunity to own a fully furnished condo with kitchen upgrades in Myrtle Beach. Whether you're considering it as a retirement destination, a vacation home, or a smart investment, 407 Tree Top Ct #B is a gem waiting to be discovered. Schedule your viewing today and envision the possibilities that await in this coastal haven!
Sale Info
Listing Date: 12-06-2023
Sold Date: 03-07-2024
Aprox Days on Market:
3 month(s), 0 day(s)
Listing Sold:
1 Year(s), 4 month(s), 20 day(s) ago
Asking Price: $124,900
Selling Price: $112,000
Price Difference:
Reduced By $12,900
Agriculture / Farm
Grazing Permits Blm: ,No,
Horse: No
Grazing Permits Forest Service: ,No,
Grazing Permits Private: ,No,
Irrigation Water Rights: ,No,
Farm Credit Service Incl: ,No,
Crops Included: ,No,
Association Fees / Info
Hoa Frequency: Monthly
Hoa Fees: 193
Hoa: 1
Hoa Includes: AssociationManagement, CommonAreas, Insurance, LegalAccounting, MaintenanceGrounds, PestControl, Sewer, Security, Trash, Water
Community Features: CableTv, TennisCourts, LongTermRentalAllowed, ShortTermRentalAllowed
Assoc Amenities: PetRestrictions, PetsAllowed, Security, TennisCourts, Trash, CableTv, MaintenanceGrounds
Bathroom Info
Total Baths: 1.00
Fullbaths: 1
Bedroom Info
Beds: 1
Building Info
New Construction: No
Levels: Two
Year Built: 1989
Mobile Home Remains: ,No,
Zoning: GR
Style: LowRise
Construction Materials: VinylSiding
Entry Level: 2
Buyer Compensation
Exterior Features
Spa: No
Patio and Porch Features: RearPorch, FrontPorch
Foundation: Slab
Exterior Features: Porch
Financial
Lease Renewal Option: ,No,
Garage / Parking
Garage: No
Carport: No
Parking Type: OneAndOneHalfSpaces
Open Parking: No
Attached Garage: No
Green / Env Info
Interior Features
Floor Cover: Carpet, Vinyl
Fireplace: No
Furnished: Furnished
Interior Features: Furnished, StainlessSteelAppliances, SolidSurfaceCounters
Appliances: Dishwasher, Disposal, Microwave, Oven, Range, Refrigerator, Dryer, Washer
Lot Info
Lease Considered: ,No,
Lease Assignable: ,No,
Acres: 0.00
Land Lease: No
Lot Description: IrregularLot
Misc
Pool Private: No
Pets Allowed: OwnerOnly, Yes
Offer Compensation
Other School Info
Property Info
County: Horry
View: No
Senior Community: No
Stipulation of Sale: None
Property Sub Type Additional: Condominium
Property Attached: No
Security Features: SecurityService
Disclosures: CovenantsRestrictionsDisclosure,SellerDisclosure
Rent Control: No
Construction: Resale
Room Info
Basement: ,No,
Sold Info
Sold Date: 2024-03-07T00:00:00
Sqft Info
Building Sqft: 542
Living Area Source: Estimated
Sqft: 542
Tax Info
Unit Info
Unit: B
Utilities / Hvac
Heating: Central, Electric
Cooling: CentralAir
Electric On Property: No
Cooling: Yes
Utilities Available: CableAvailable, ElectricityAvailable, PhoneAvailable, SewerAvailable, WaterAvailable, TrashCollection
Heating: Yes
Water Source: Public
Waterfront / Water
Waterfront: No
Schools
Elem: Saint James Elementary School
Middle: Saint James Middle School
High: Saint James High School
Directions
Go south on 707 from Myrtle Beach. Turn right on Bay Road at the light. Go a short distance until you reach Freewoods Road and turnleft. Go until you see Island Green community on your right. Turn right on Sunnehanna Drive and go through three stop signs. Thedestination will be on your left off of Sunnehanna Drive directly behind Above Par Vacations & Sales, Inc.Courtesy of Agent Group Realty - Mb
Real Estate Websites by Dynamic IDX, LLC
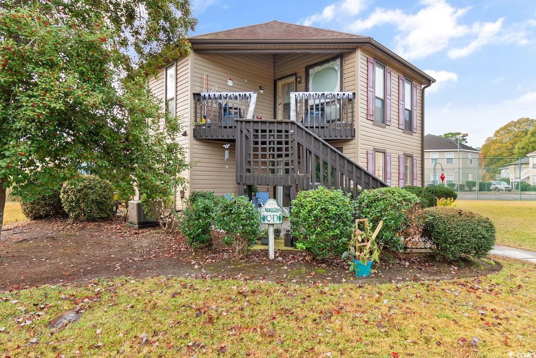
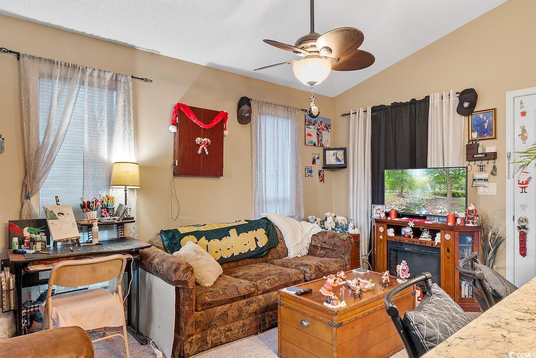
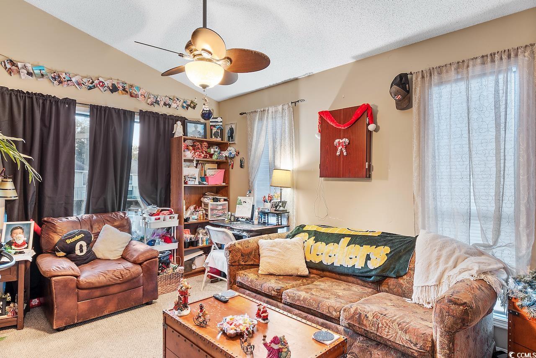
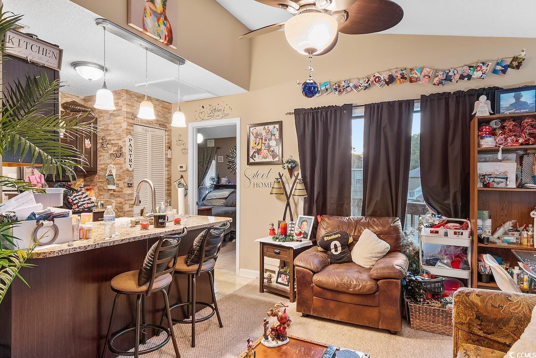

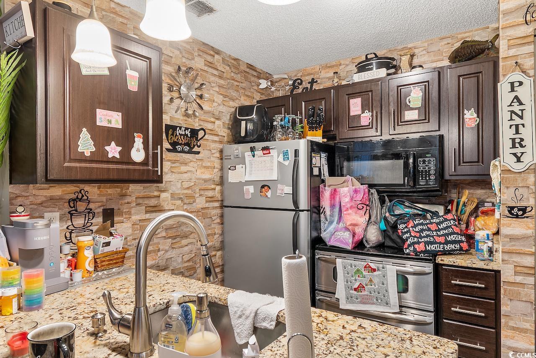
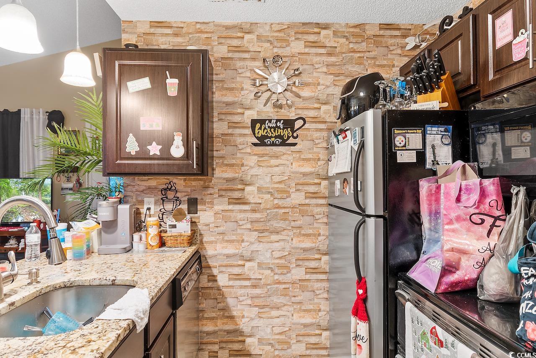
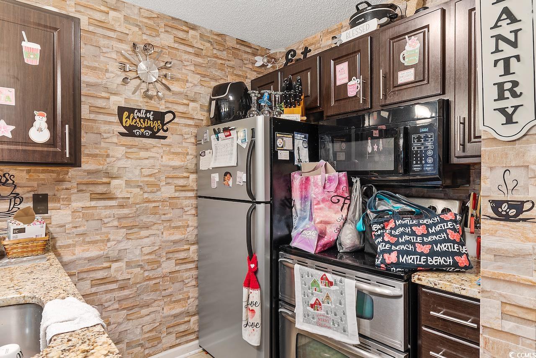

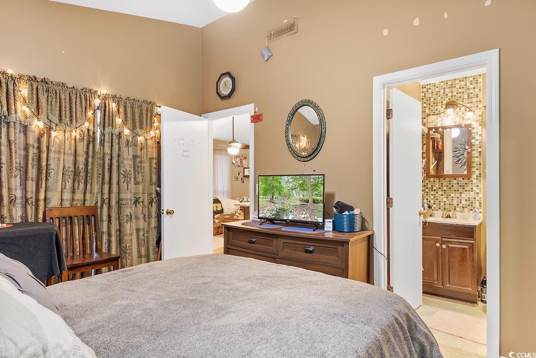

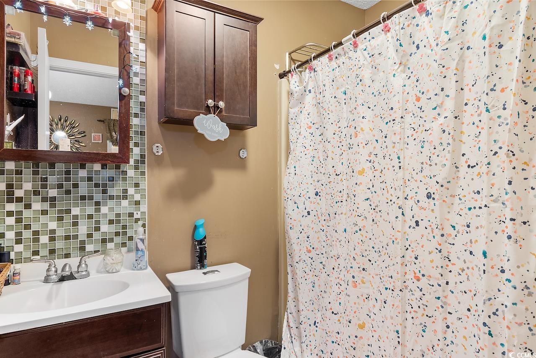
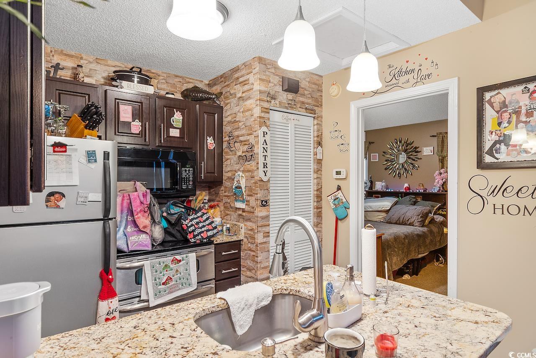

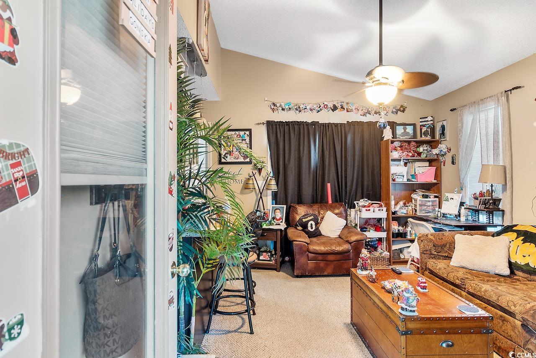
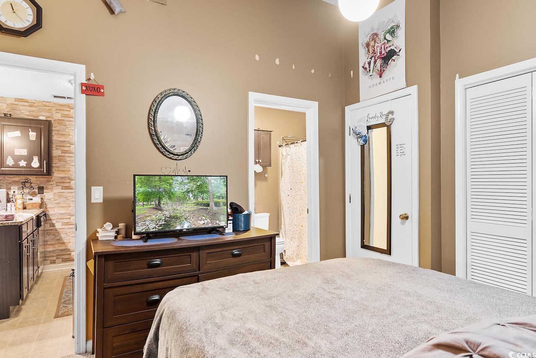
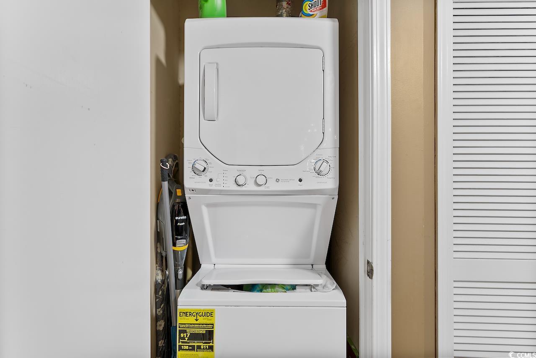
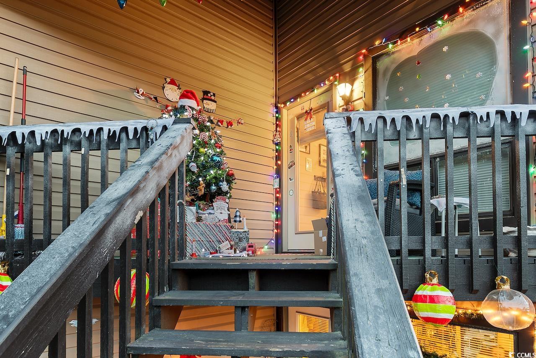

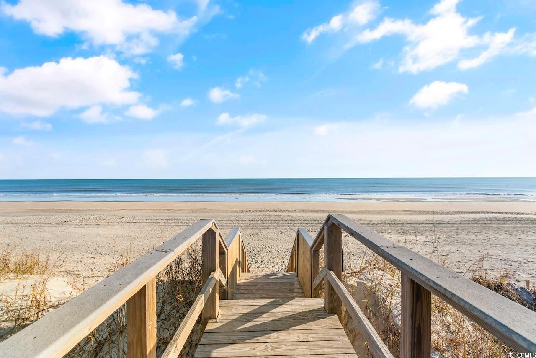
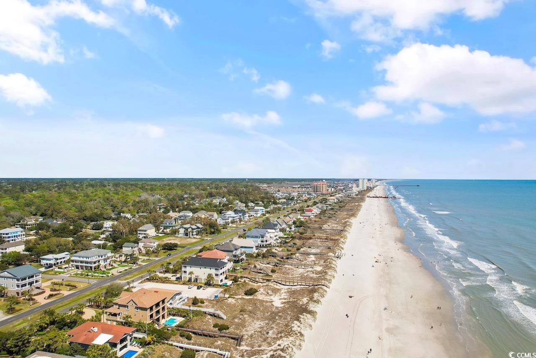
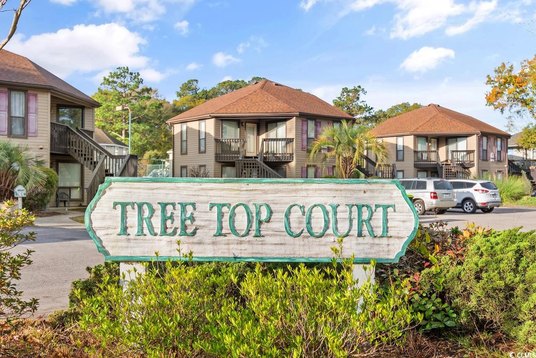
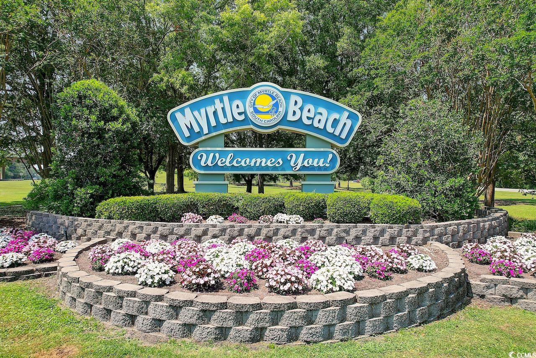

 MLS# 920033
MLS# 920033 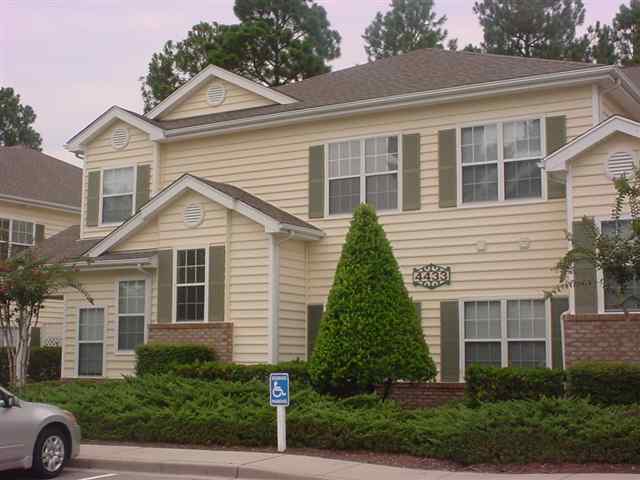
 Provided courtesy of © Copyright 2025 Coastal Carolinas Multiple Listing Service, Inc.®. Information Deemed Reliable but Not Guaranteed. © Copyright 2025 Coastal Carolinas Multiple Listing Service, Inc.® MLS. All rights reserved. Information is provided exclusively for consumers’ personal, non-commercial use, that it may not be used for any purpose other than to identify prospective properties consumers may be interested in purchasing.
Images related to data from the MLS is the sole property of the MLS and not the responsibility of the owner of this website. MLS IDX data last updated on 07-26-2025 11:49 PM EST.
Any images related to data from the MLS is the sole property of the MLS and not the responsibility of the owner of this website.
Provided courtesy of © Copyright 2025 Coastal Carolinas Multiple Listing Service, Inc.®. Information Deemed Reliable but Not Guaranteed. © Copyright 2025 Coastal Carolinas Multiple Listing Service, Inc.® MLS. All rights reserved. Information is provided exclusively for consumers’ personal, non-commercial use, that it may not be used for any purpose other than to identify prospective properties consumers may be interested in purchasing.
Images related to data from the MLS is the sole property of the MLS and not the responsibility of the owner of this website. MLS IDX data last updated on 07-26-2025 11:49 PM EST.
Any images related to data from the MLS is the sole property of the MLS and not the responsibility of the owner of this website.