Myrtle Beach, SC 29577
- 4Beds
- 3Full Baths
- N/AHalf Baths
- 2,155SqFt
- 2021Year Built
- 0.20Acres
- MLS# 2323686
- Residential
- Detached
- Sold
- Approx Time on Market6 months, 9 days
- AreaMyrtle Beach Area--Southern Limit To 10th Ave N
- CountyHorry
- Subdivision Belle Harbor - Market Common
Overview
The new lowered price for this exquisite, move-in ready home makes this a FANTASTIC opportunity and represents one of the best values in all the Grand Strand. The sellers are moving back home, so now is the time to schedule a showing; any reasonable offer will be considered. All furniture is negotiable, allowing you to move right in and start entertaining family and friends! This 4 bedroom, 3 full bath home is in the highly desirable Belle Harbor community; one of the exceptional subdivisions of The Market Common, and sits on an oversized lot which backs to a beautiful fish-stocked pond and 7+ acre natural preserve; with a large enough space to add a pool and/or create your own private backyard oasis to relax and enjoy the spectacular view. Fish, birds, blue cranes and the occasional deer are prominent. The privacy is unmistakable. This Lennar-built Smart Home provides securities through technology such as RING and Moen water protection. Additional amazing standard features include large closets, plenty of storage space and an oversized two car garage. The home also boasts a variety of upgrades including a gas fireplace, gourmet kitchen with dual cooking option, a tankless water heater, an outdoor gas line for your grill, Rainbird irrigation system, gutters and the added benefit of a whole-home surge protector. As you enter the home from the covered front porch you will notice the spacious foyer with coat closet and vaulted ceilings of the main living area. The layout is ideal for entertaining with a harmonious flow from the spacious eat-in kitchen directly into the formal dining room or the covered and screened-in lanai. Adding to the ambiance, your guests can take in the view of the backyard pond or the living room fireplace from the dining room table. There are three bedrooms on the first floor, including the spacious master bedroom with expansive granite and ceramic tile bathroom, step-in shower w/built-in seat, separate water closet and enormous walk-in closet. The front bedroom can double as an office or study. As a bonus, the entire second floor is its own guest suite complete with a full ensuite bathroom and walk-in closet. The kitchen is equipped with stainless steel appliances, custom cabinetry with pull-out shelves, a large pantry and granite countertops. Off the kitchen, the large laundry room is fitted with a newer washer and dryer, mudroom space and a bonus space under the stairs for additional storage. The Belle Harbor Community has an exceptional amenity area featuring a resort-style pool, cabana with fireplace, picnic area, playground and pickleball courts. Convenience is a plus with this home ideally located less than a 1-minute drive or 3-minute walk to Publix in the Coventry Marketplace with restaurants, nail salon, liquor store, dentistry and veterinary care. And of course you have The Market Common, with some of the areas best dining and shopping including the bookstore with Starbucks, movie theater, parks, walking and biking trails, Crabtree gym, ballfields and Savannahs playground. When guests come to visit, you will love that the airport is less than 10 minutes away. And the Myrtle Beach State Park is only a hop, skip and jumpor golf cart ride away. Enjoy spectacular coastal living at its best! Photos of yard have had the color enhanced.
Sale Info
Listing Date: 11-20-2023
Sold Date: 05-30-2024
Aprox Days on Market:
6 month(s), 9 day(s)
Listing Sold:
1 Year(s), 2 month(s), 4 day(s) ago
Asking Price: $562,900
Selling Price: $546,000
Price Difference:
Reduced By $3,998
Agriculture / Farm
Grazing Permits Blm: ,No,
Horse: No
Grazing Permits Forest Service: ,No,
Grazing Permits Private: ,No,
Irrigation Water Rights: ,No,
Farm Credit Service Incl: ,No,
Crops Included: ,No,
Association Fees / Info
Hoa Frequency: Monthly
Hoa Fees: 83
Hoa: 1
Hoa Includes: CommonAreas, Pools, RecreationFacilities
Community Features: Clubhouse, GolfCartsOk, RecreationArea, LongTermRentalAllowed, Pool
Assoc Amenities: Clubhouse, OwnerAllowedGolfCart, OwnerAllowedMotorcycle, PetRestrictions
Bathroom Info
Total Baths: 3.00
Fullbaths: 3
Bedroom Info
Beds: 4
Building Info
New Construction: No
Levels: OneAndOneHalf
Year Built: 2021
Mobile Home Remains: ,No,
Zoning: residentia
Style: Contemporary
Construction Materials: HardiplankType
Builders Name: Lennar
Builder Model: St. Phillips
Buyer Compensation
Exterior Features
Spa: No
Patio and Porch Features: FrontPorch, Porch, Screened
Pool Features: Community, OutdoorPool
Foundation: Slab
Exterior Features: SprinklerIrrigation
Financial
Lease Renewal Option: ,No,
Garage / Parking
Parking Capacity: 4
Garage: Yes
Carport: No
Parking Type: Attached, Garage, TwoCarGarage, GarageDoorOpener
Open Parking: No
Attached Garage: Yes
Garage Spaces: 2
Green / Env Info
Interior Features
Floor Cover: Carpet, LuxuryVinyl, LuxuryVinylPlank, Tile
Fireplace: Yes
Laundry Features: WasherHookup
Furnished: Unfurnished
Interior Features: Fireplace, WindowTreatments, BedroomOnMainLevel, BreakfastArea, StainlessSteelAppliances, SolidSurfaceCounters
Appliances: Dishwasher, Disposal, Microwave, Range, Refrigerator, RangeHood, Dryer, Washer
Lot Info
Lease Considered: ,No,
Lease Assignable: ,No,
Acres: 0.20
Land Lease: No
Lot Description: CityLot, IrregularLot, LakeFront, PondOnLot
Misc
Pool Private: No
Pets Allowed: OwnerOnly, Yes
Offer Compensation
Other School Info
Property Info
County: Horry
View: No
Senior Community: No
Stipulation of Sale: None
Habitable Residence: ,No,
Property Sub Type Additional: Detached
Property Attached: No
Security Features: SecuritySystem, SmokeDetectors
Disclosures: CovenantsRestrictionsDisclosure,SellerDisclosure
Rent Control: No
Construction: Resale
Room Info
Basement: ,No,
Sold Info
Sold Date: 2024-05-30T00:00:00
Sqft Info
Building Sqft: 2956
Living Area Source: Builder
Sqft: 2155
Tax Info
Unit Info
Utilities / Hvac
Heating: Gas
Electric On Property: No
Cooling: No
Utilities Available: CableAvailable, ElectricityAvailable, NaturalGasAvailable, PhoneAvailable, SewerAvailable, UndergroundUtilities, WaterAvailable
Heating: Yes
Water Source: Public
Waterfront / Water
Waterfront: Yes
Waterfront Features: Pond
Schools
Elem: Myrtle Beach Elementary School
Middle: Myrtle Beach Middle School
High: Myrtle Beach High School
Directions
From Bypass 17 turn onto Coventry Blvd. at the new Publix. After .1 mile, turn right onto Wood Duck Dr. In .2 miles, that dead ends into Pintail Dr. Turn right onto Pintail Dr. and then turn left onto Kingfisher Dr. In less than .1 mile you will turn right onto Blue Crane Circle, and 2215 Blue Crane Circle will be the 4th house on the left.Courtesy of Beech Realty Llc
Real Estate Websites by Dynamic IDX, LLC
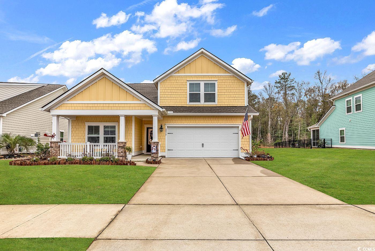
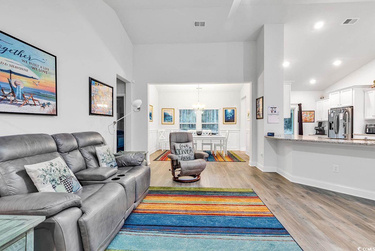
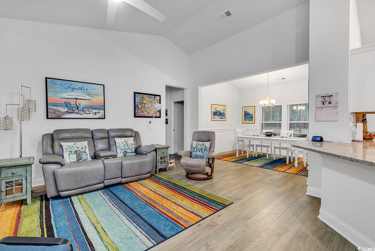
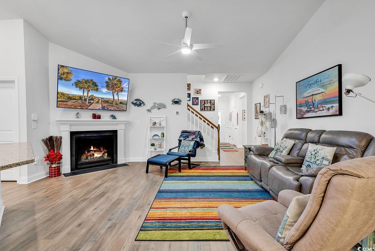
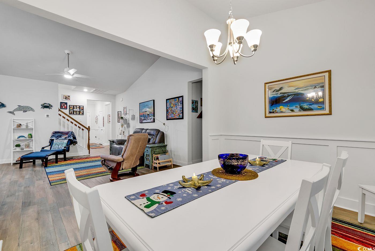
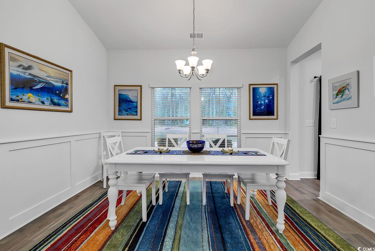
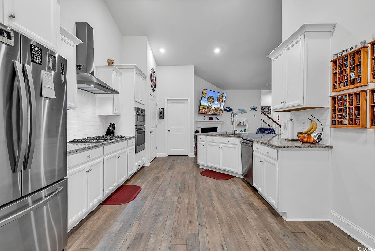
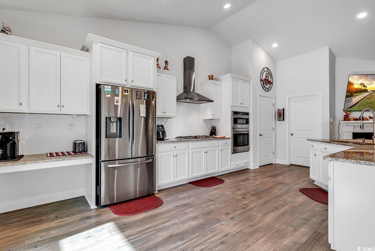
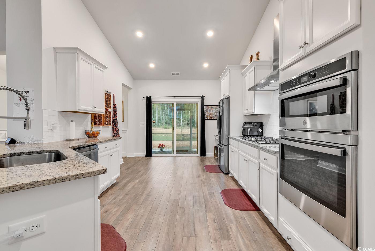
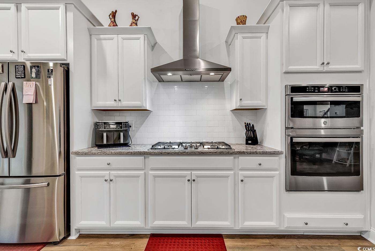
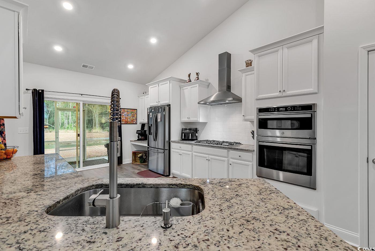
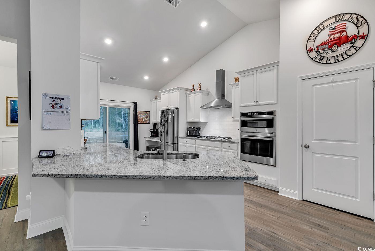
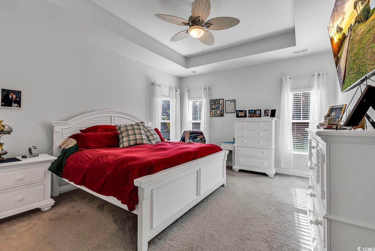
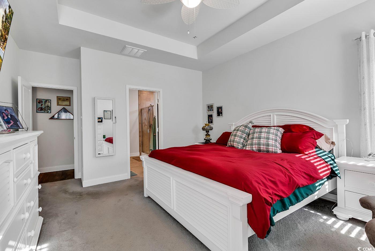
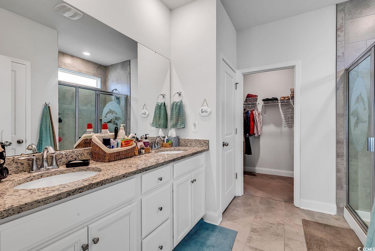
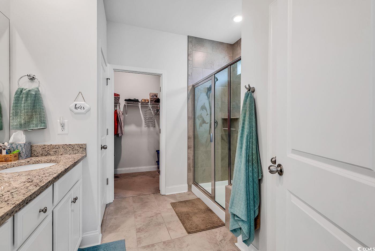
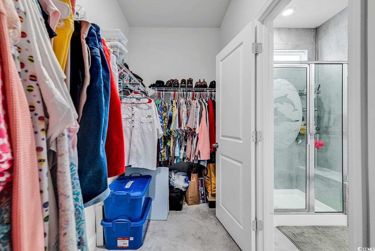
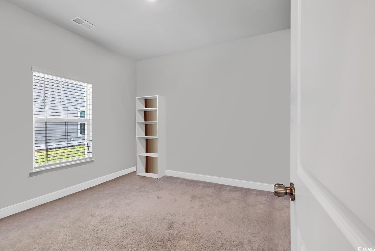
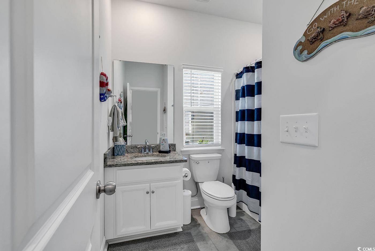
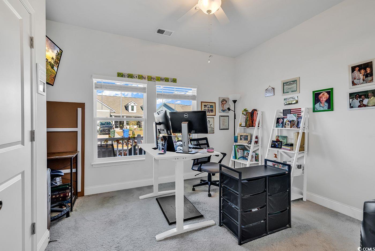
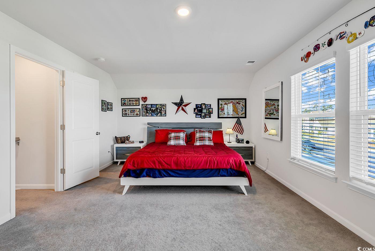
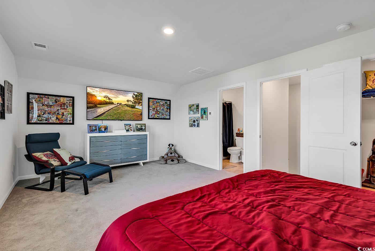
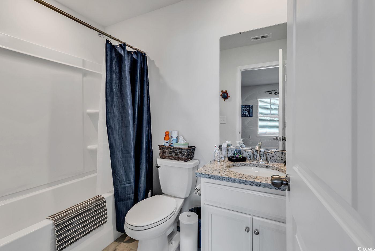
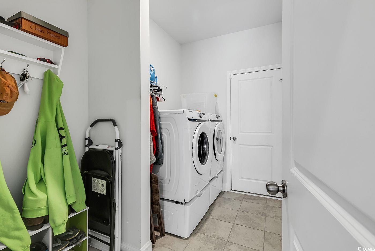
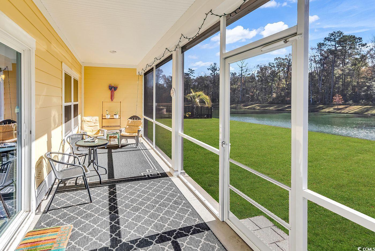
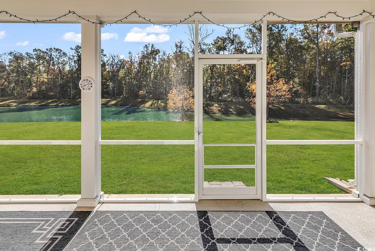
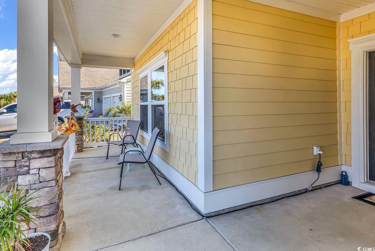
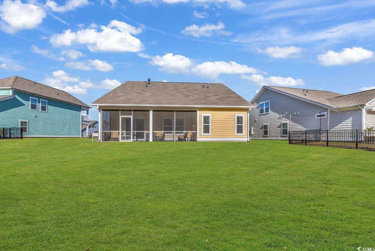
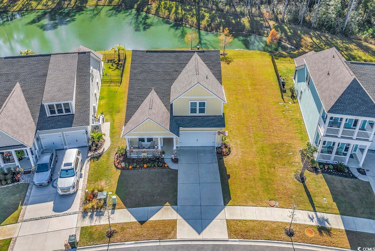
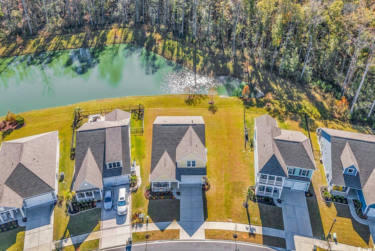
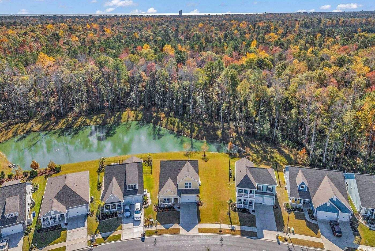
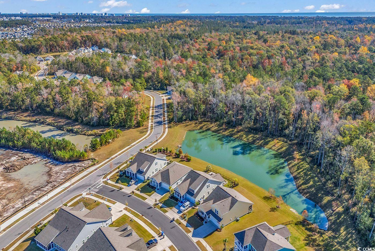
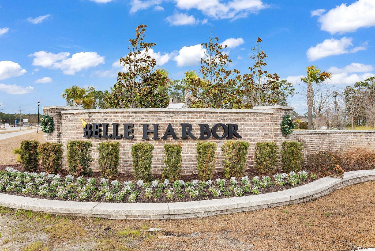
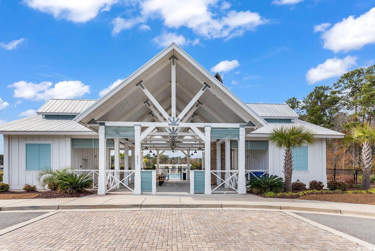
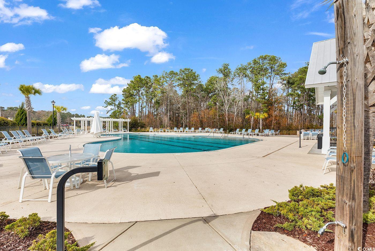
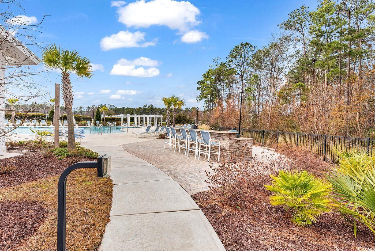
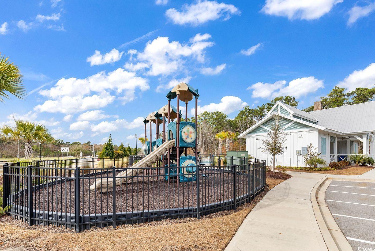
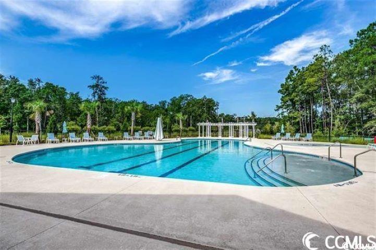

 MLS# 2518873
MLS# 2518873 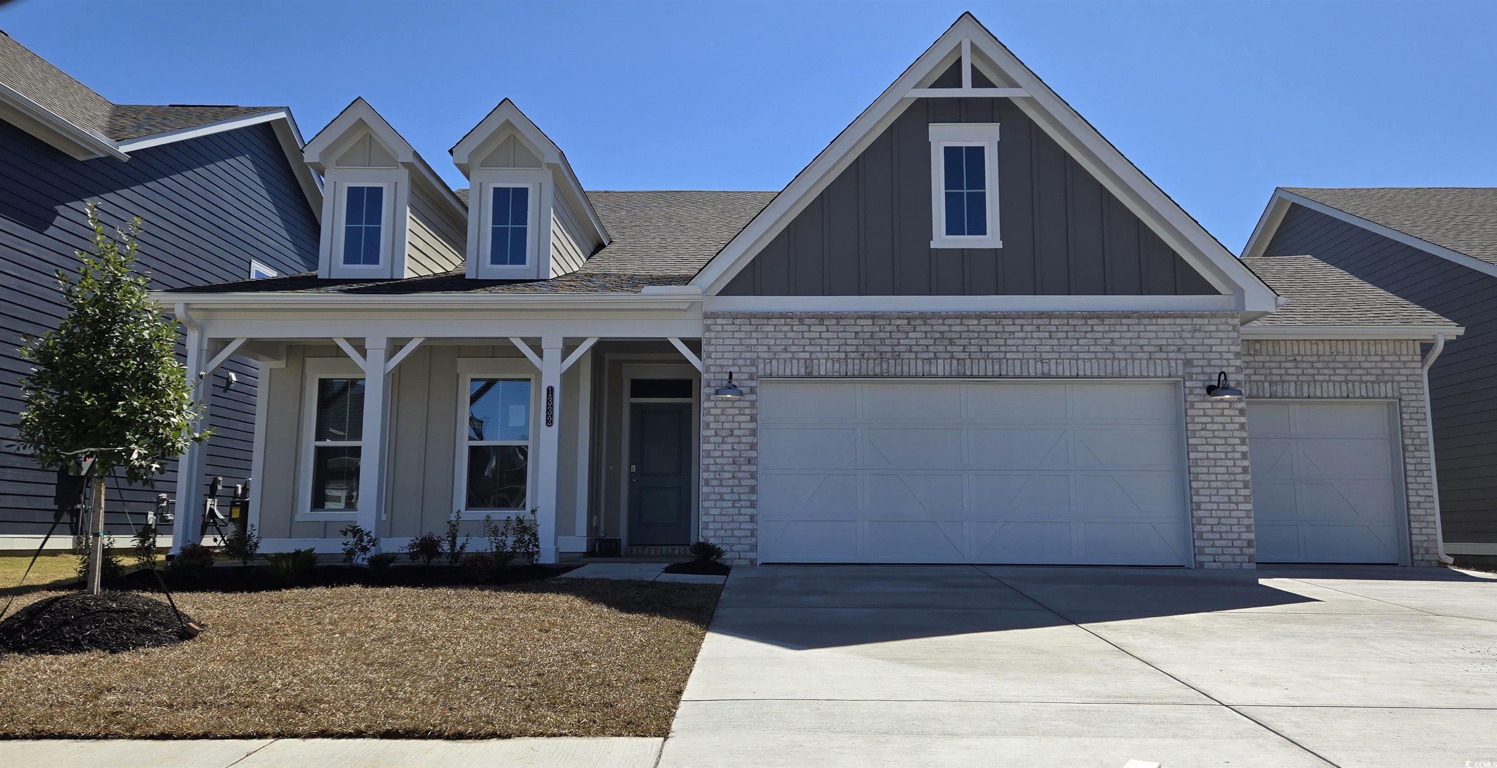
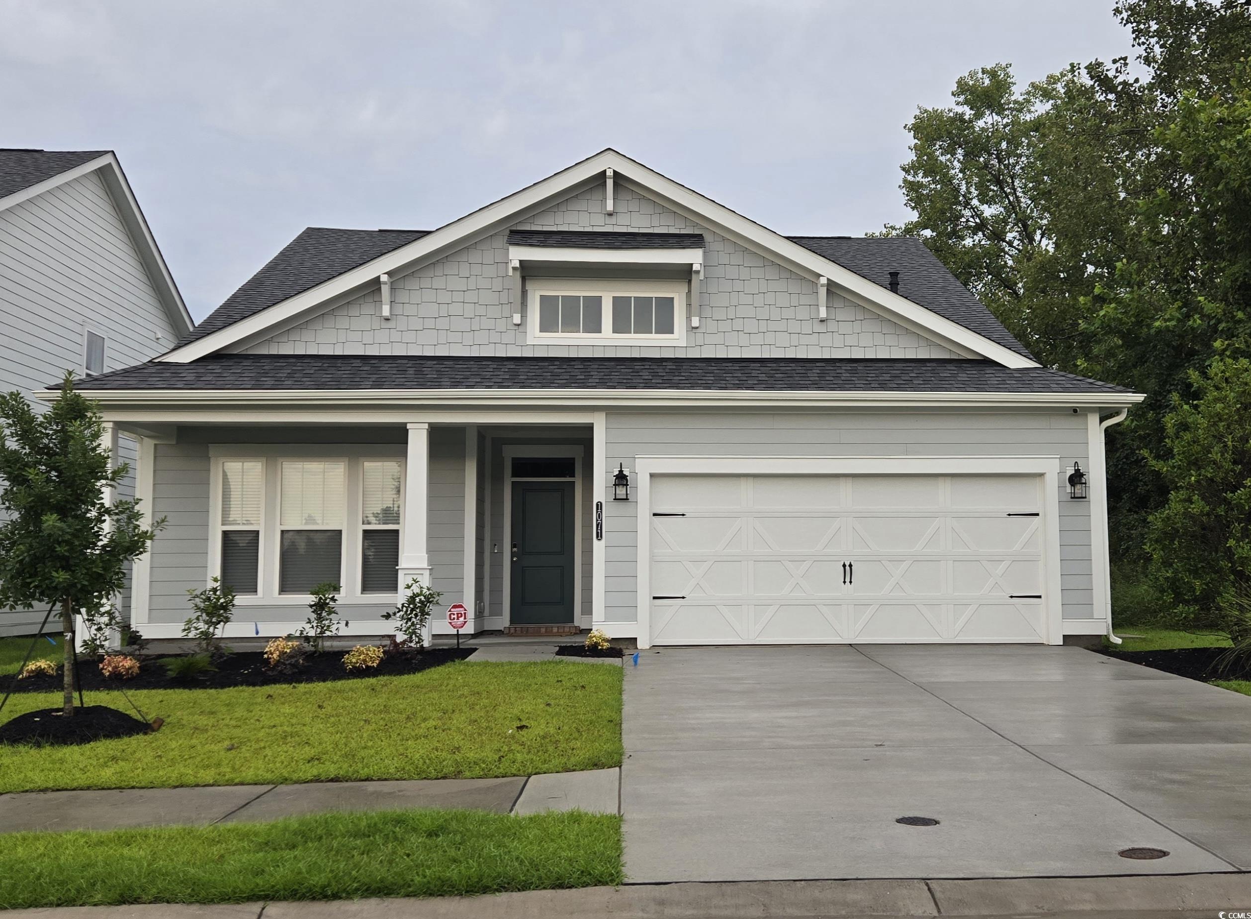
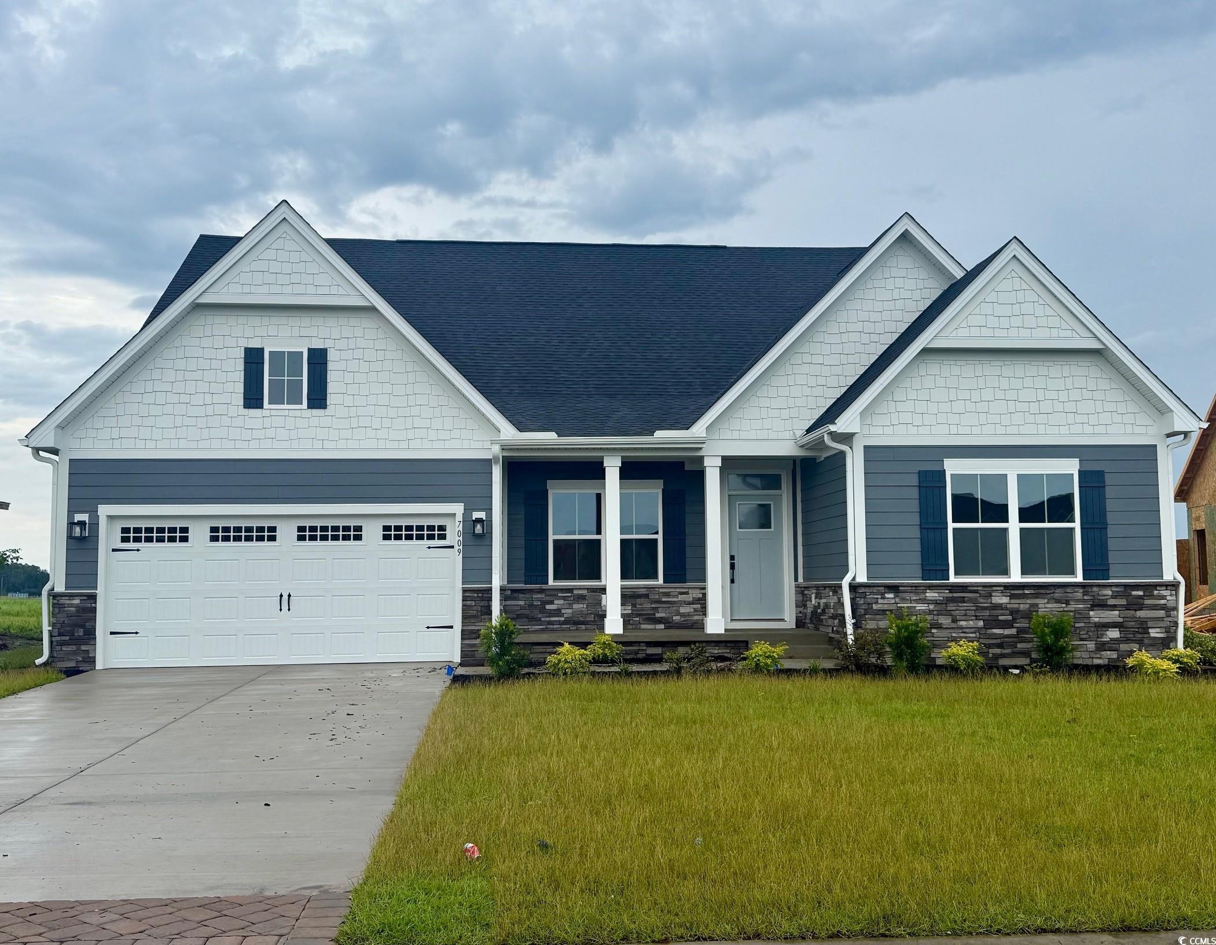
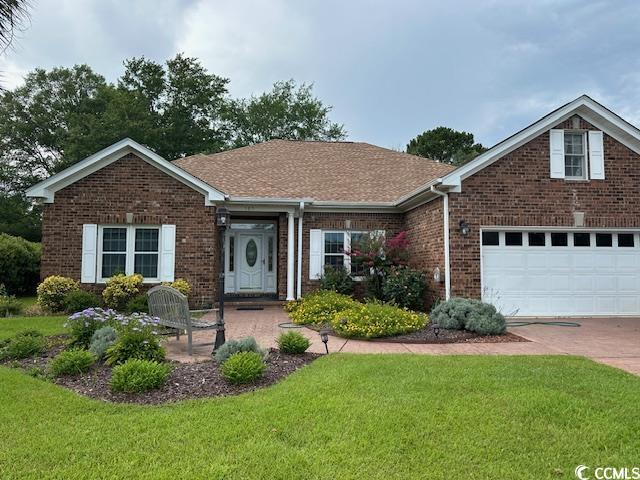
 Provided courtesy of © Copyright 2025 Coastal Carolinas Multiple Listing Service, Inc.®. Information Deemed Reliable but Not Guaranteed. © Copyright 2025 Coastal Carolinas Multiple Listing Service, Inc.® MLS. All rights reserved. Information is provided exclusively for consumers’ personal, non-commercial use, that it may not be used for any purpose other than to identify prospective properties consumers may be interested in purchasing.
Images related to data from the MLS is the sole property of the MLS and not the responsibility of the owner of this website. MLS IDX data last updated on 08-03-2025 8:34 PM EST.
Any images related to data from the MLS is the sole property of the MLS and not the responsibility of the owner of this website.
Provided courtesy of © Copyright 2025 Coastal Carolinas Multiple Listing Service, Inc.®. Information Deemed Reliable but Not Guaranteed. © Copyright 2025 Coastal Carolinas Multiple Listing Service, Inc.® MLS. All rights reserved. Information is provided exclusively for consumers’ personal, non-commercial use, that it may not be used for any purpose other than to identify prospective properties consumers may be interested in purchasing.
Images related to data from the MLS is the sole property of the MLS and not the responsibility of the owner of this website. MLS IDX data last updated on 08-03-2025 8:34 PM EST.
Any images related to data from the MLS is the sole property of the MLS and not the responsibility of the owner of this website.