Myrtle Beach, SC 29579
- 4Beds
- 2Full Baths
- N/AHalf Baths
- 2,721SqFt
- 2007Year Built
- 0.28Acres
- MLS# 2322860
- Residential
- Detached
- Sold
- Approx Time on Market2 months, 1 day
- AreaMyrtle Beach Area--Carolina Forest
- CountyHorry
- Subdivision Berkshire Forest-Carolina Forest
Overview
Charming 4 Bed, 2 Bath Haven in Carolina Forest! Discover the allure of this 4-bedroom, 2-bathroom residence nestled in a coveted Carolina Forest neighborhood. Boasting a prime location in the highly sought-after area, this home offers a perfect blend of convenience and tranquility. Property Highlights: 4 Bedrooms, 2 Bathrooms Ideal Carolina Forest Location Close to Restaurants and Shopping Lakeside Living 2.5 Car Garage for Ample Parking Carolina Room for Added Elegance Hardwood Floors Throughout Serene and Quiet Neighborhood Ambiance Key Features: Situated on a serene lake, this home provides a picturesque backdrop for daily living. Enjoy the convenience of being close to vibrant restaurants and shopping, making every day a delightful experience. Upgraded Elegance: The interior boasts many upgrades, including hardwood floors that add a touch of timeless elegance. The Carolina room provides a perfect spot to unwind, offering a seamless blend of indoor and outdoor living. Spacious Living: With 4 bedrooms, there's ample space for family and guests. The 2.5 car garage ensures you have room for vehicles and storage. Quiet Ambiance: Experience the tranquility of a quiet neighborhood with a beautiful ambiance, creating the perfect setting for creating cherished memories. This home presents a unique opportunity to live in a highly sought-after Carolina Forest neighborhood. For more information or to schedule a private tour, contact us. Don't miss your chance to make this charming haven your next home!
Sale Info
Listing Date: 11-09-2023
Sold Date: 01-11-2024
Aprox Days on Market:
2 month(s), 1 day(s)
Listing Sold:
1 Year(s), 6 month(s), 14 day(s) ago
Asking Price: $516,999
Selling Price: $475,000
Price Difference:
Reduced By $30,000
Agriculture / Farm
Grazing Permits Blm: ,No,
Horse: No
Grazing Permits Forest Service: ,No,
Other Structures: SecondGarage
Grazing Permits Private: ,No,
Irrigation Water Rights: ,No,
Farm Credit Service Incl: ,No,
Crops Included: ,No,
Association Fees / Info
Hoa Frequency: Monthly
Hoa Fees: 100
Hoa: 1
Hoa Includes: LegalAccounting, Trash
Community Features: Clubhouse, GolfCartsOk, RecreationArea, TennisCourts, LongTermRentalAllowed, Pool
Assoc Amenities: Clubhouse, OwnerAllowedGolfCart, OwnerAllowedMotorcycle, PetRestrictions, Security, TennisCourts
Bathroom Info
Total Baths: 2.00
Fullbaths: 2
Bedroom Info
Beds: 4
Building Info
New Construction: No
Levels: One
Year Built: 2007
Mobile Home Remains: ,No,
Zoning: RES
Style: Ranch
Construction Materials: BrickVeneer, VinylSiding
Buyer Compensation
Exterior Features
Spa: No
Patio and Porch Features: RearPorch, FrontPorch, Patio
Pool Features: Community, OutdoorPool
Foundation: Slab
Exterior Features: SprinklerIrrigation, Porch, Patio
Financial
Lease Renewal Option: ,No,
Garage / Parking
Parking Capacity: 6
Garage: Yes
Carport: No
Parking Type: Attached, Garage, ThreeCarGarage, GolfCartGarage, GarageDoorOpener
Open Parking: No
Attached Garage: Yes
Garage Spaces: 3
Green / Env Info
Green Energy Efficient: Doors, Windows
Interior Features
Floor Cover: Carpet, Tile, Wood
Door Features: InsulatedDoors
Fireplace: No
Laundry Features: WasherHookup
Furnished: Unfurnished
Interior Features: WindowTreatments, EntranceFoyer, KitchenIsland, StainlessSteelAppliances
Appliances: Microwave, Refrigerator, Dryer, Washer
Lot Info
Lease Considered: ,No,
Lease Assignable: ,No,
Acres: 0.28
Land Lease: No
Lot Description: IrregularLot, LakeFront, Other, PondOnLot
Misc
Pool Private: No
Pets Allowed: OwnerOnly, Yes
Offer Compensation
Other School Info
Property Info
County: Horry
View: No
Senior Community: No
Stipulation of Sale: None
View: Lake
Property Sub Type Additional: Detached
Property Attached: No
Security Features: SecuritySystem, SmokeDetectors, SecurityService
Disclosures: CovenantsRestrictionsDisclosure,SellerDisclosure
Rent Control: No
Construction: Resale
Room Info
Basement: ,No,
Sold Info
Sold Date: 2024-01-11T00:00:00
Sqft Info
Building Sqft: 3687
Living Area Source: Estimated
Sqft: 2721
Tax Info
Unit Info
Utilities / Hvac
Heating: Central, Electric
Cooling: CentralAir
Electric On Property: No
Cooling: Yes
Utilities Available: CableAvailable, ElectricityAvailable, PhoneAvailable, SewerAvailable, UndergroundUtilities, WaterAvailable
Heating: Yes
Water Source: Public
Waterfront / Water
Waterfront: Yes
Waterfront Features: Pond
Courtesy of Century 21 Stopper &associates
Real Estate Websites by Dynamic IDX, LLC

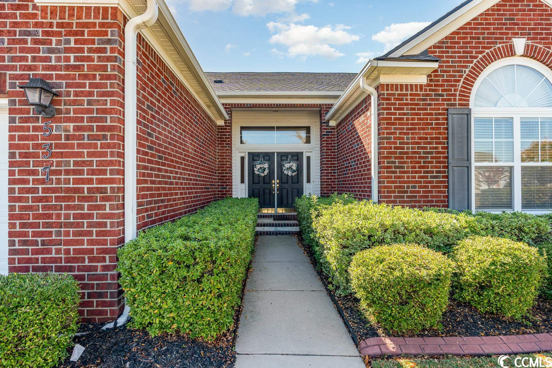


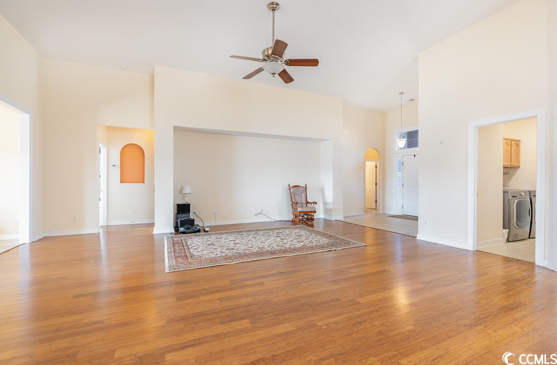

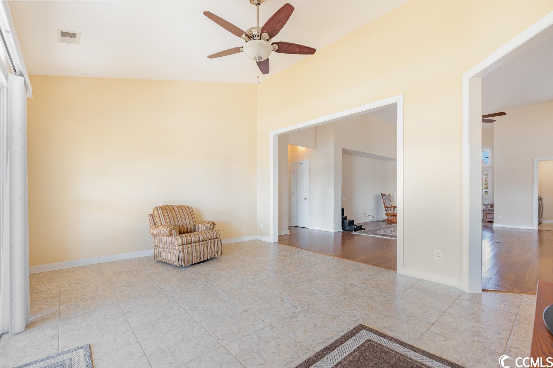


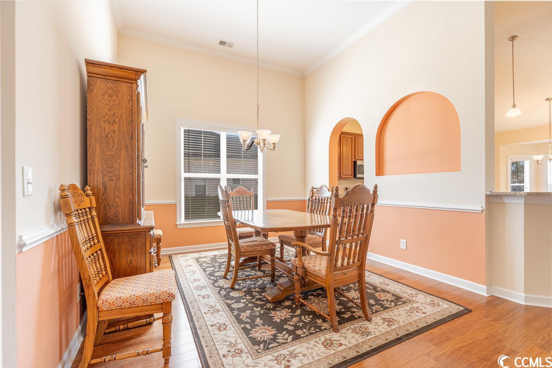
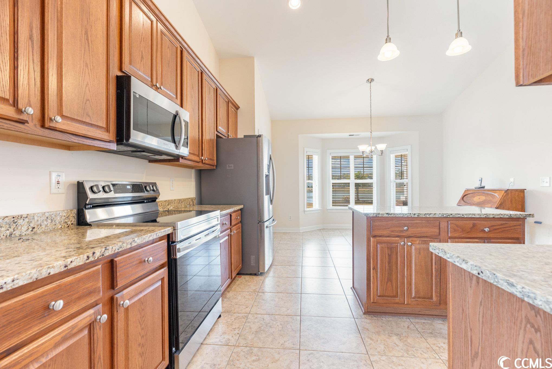

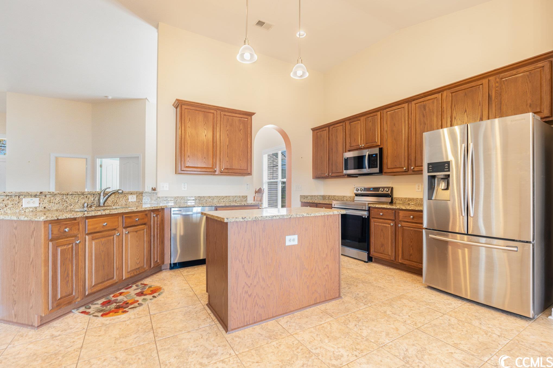

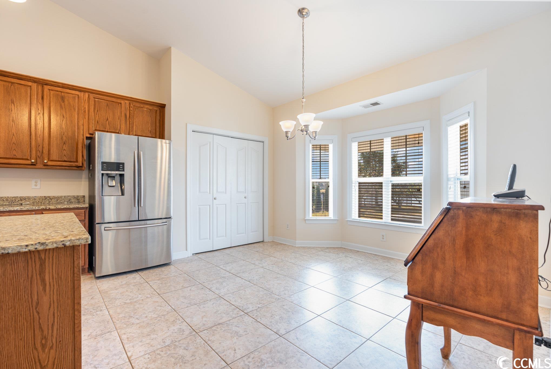

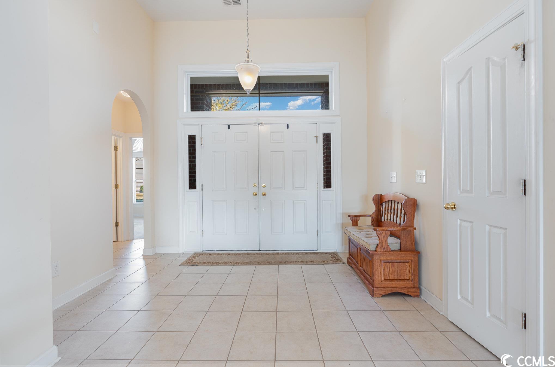
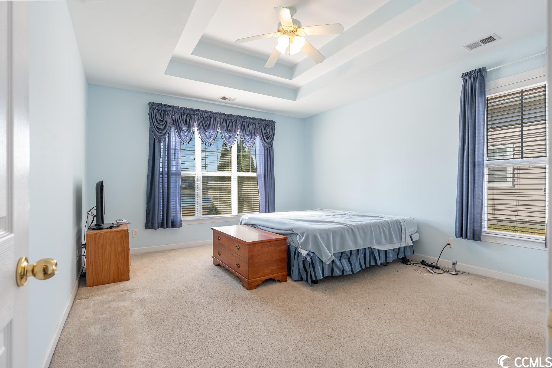
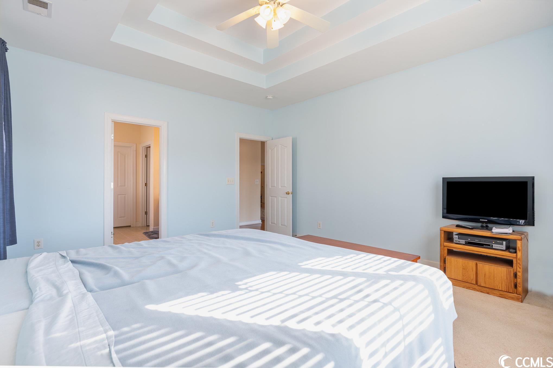





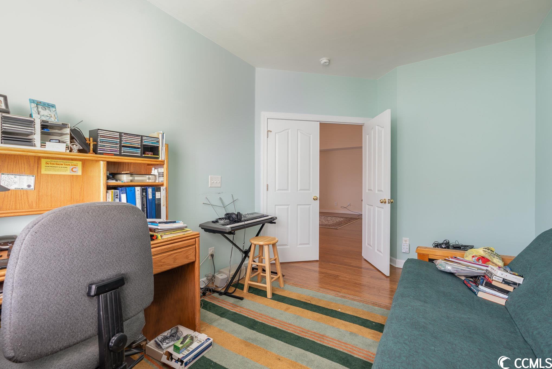
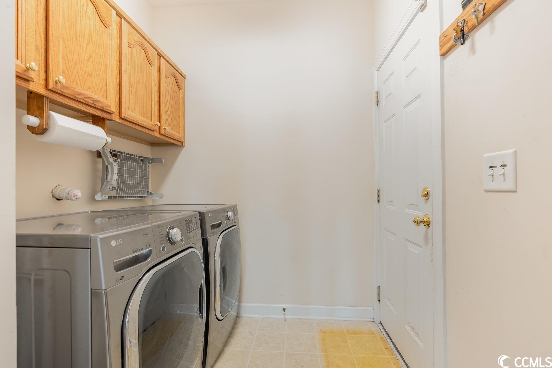
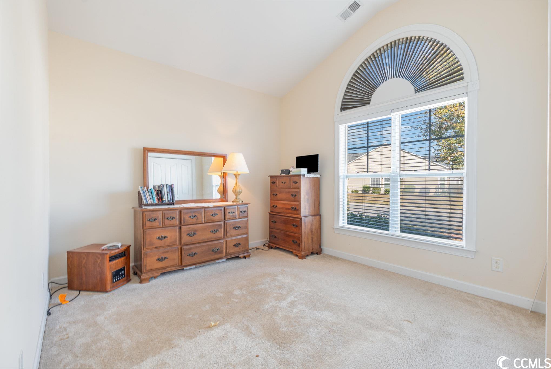



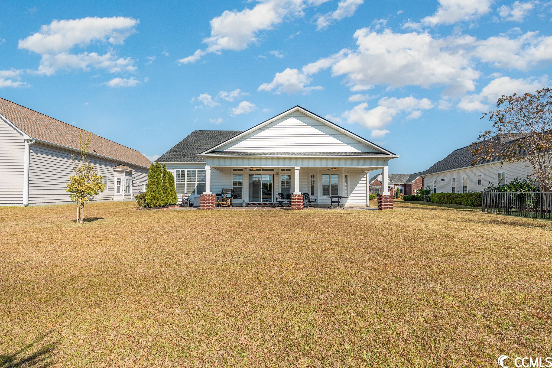
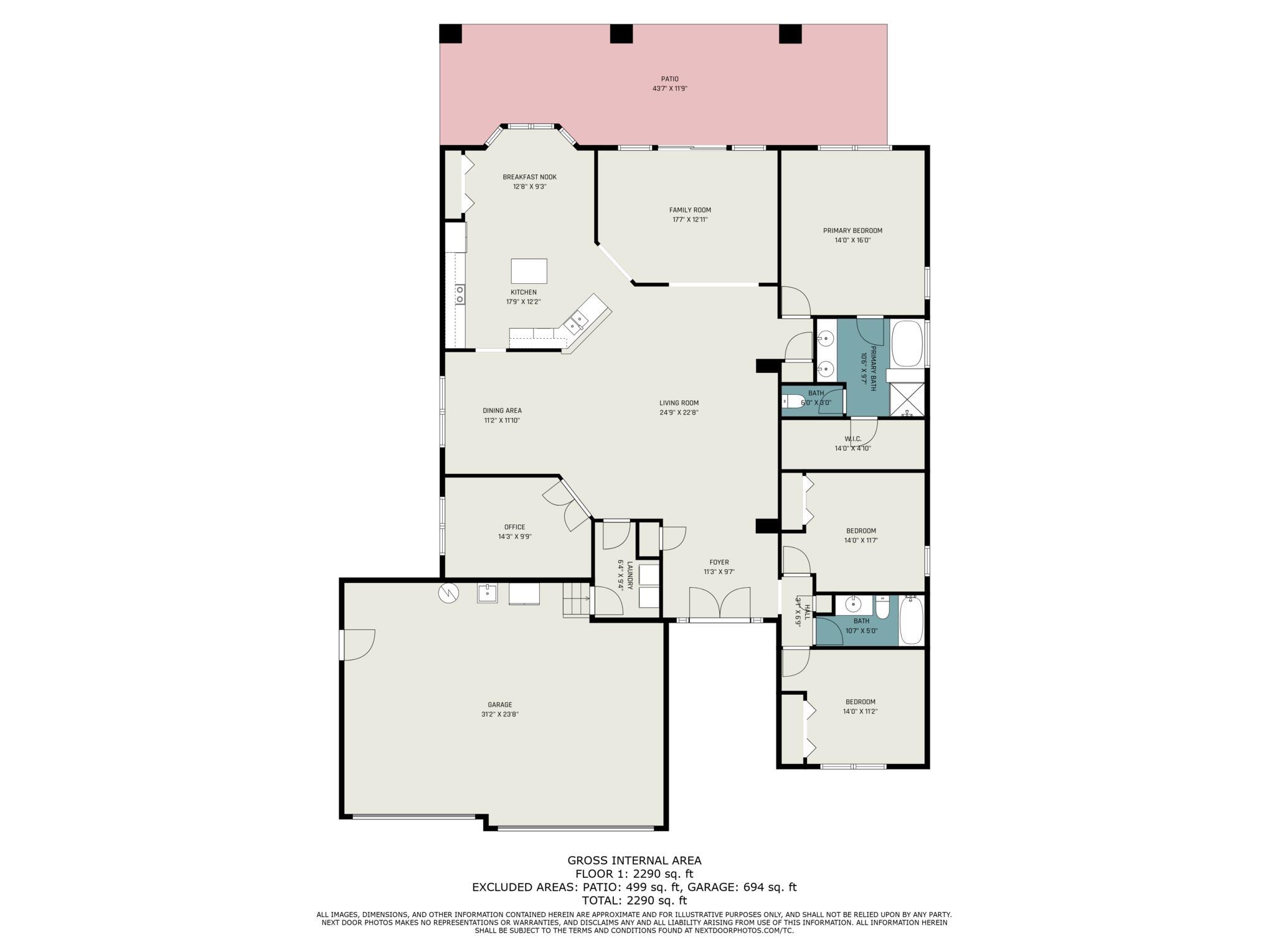


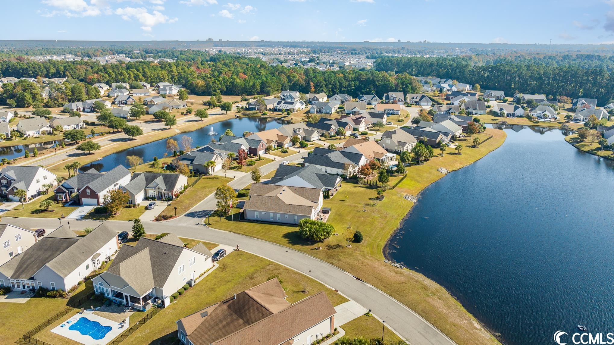



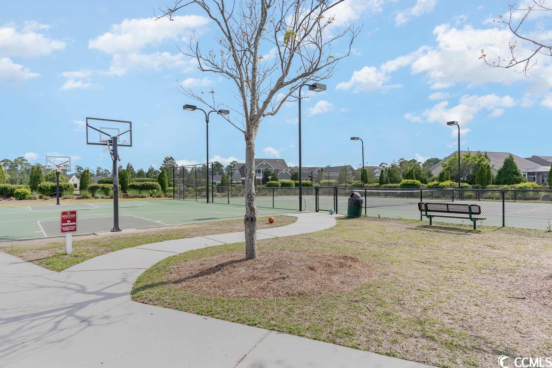

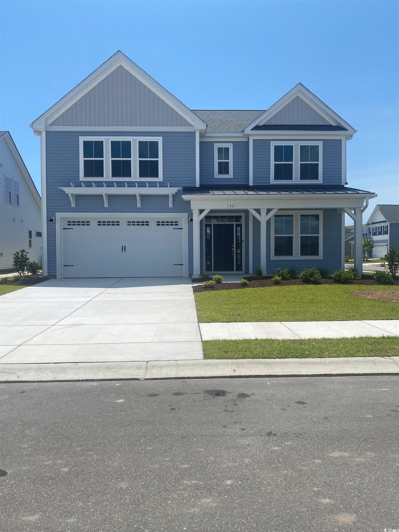
 MLS# 2515439
MLS# 2515439 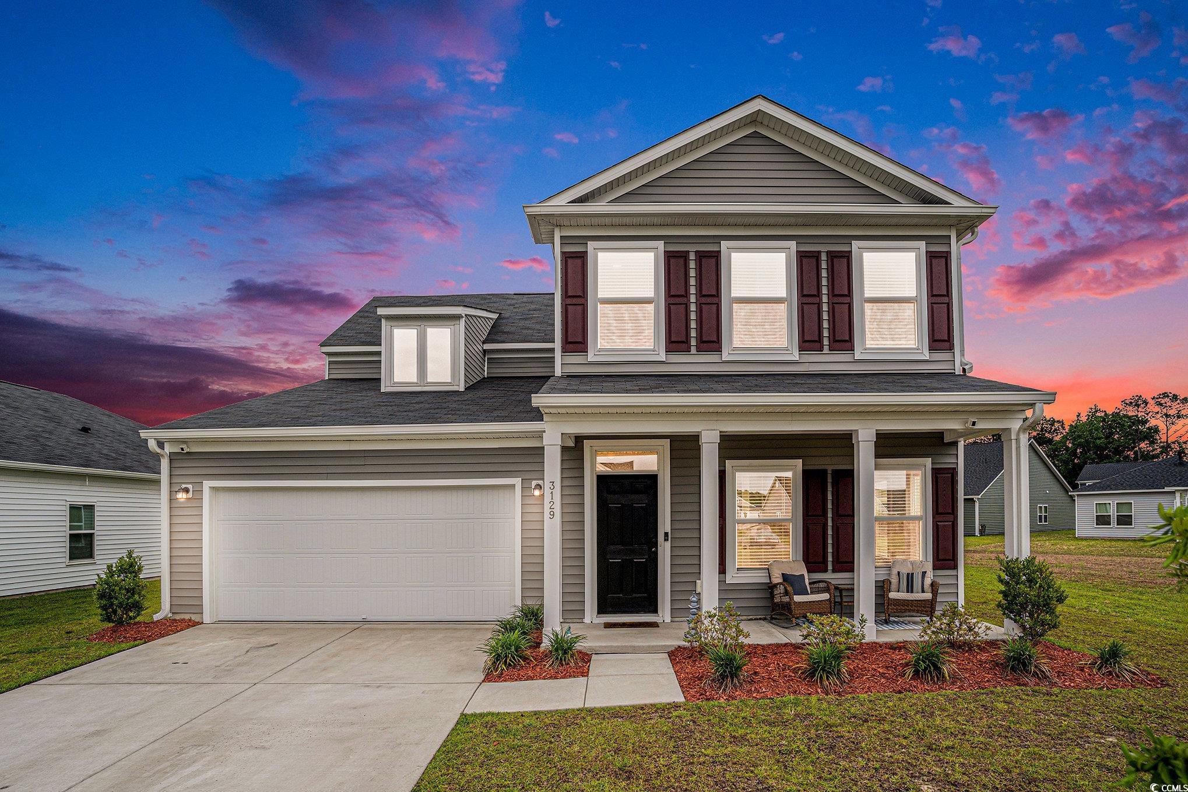
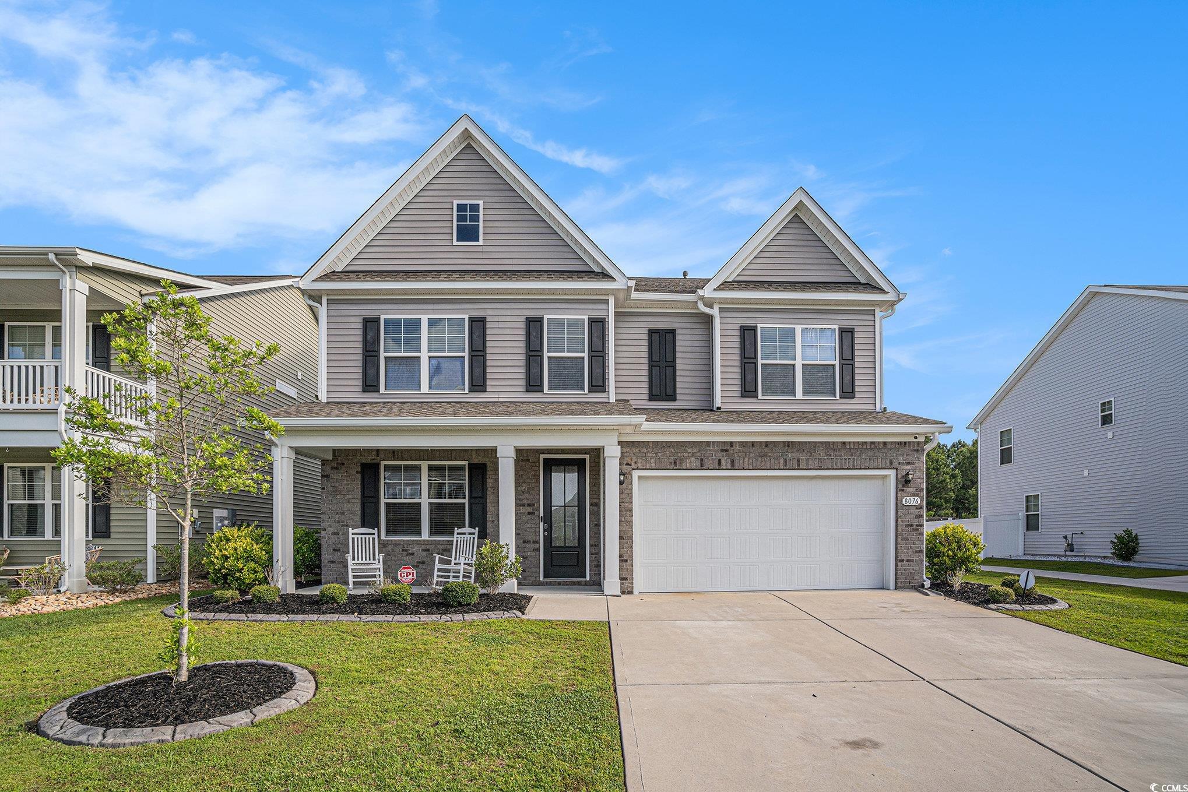
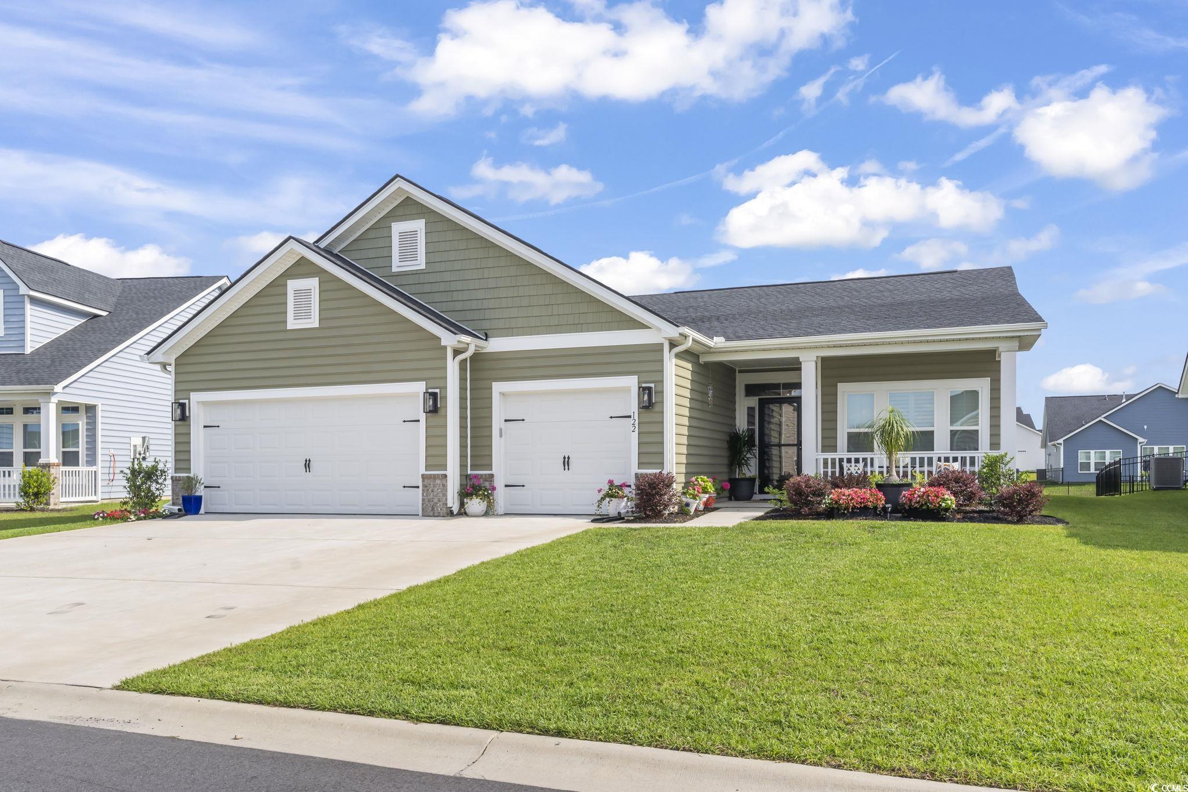
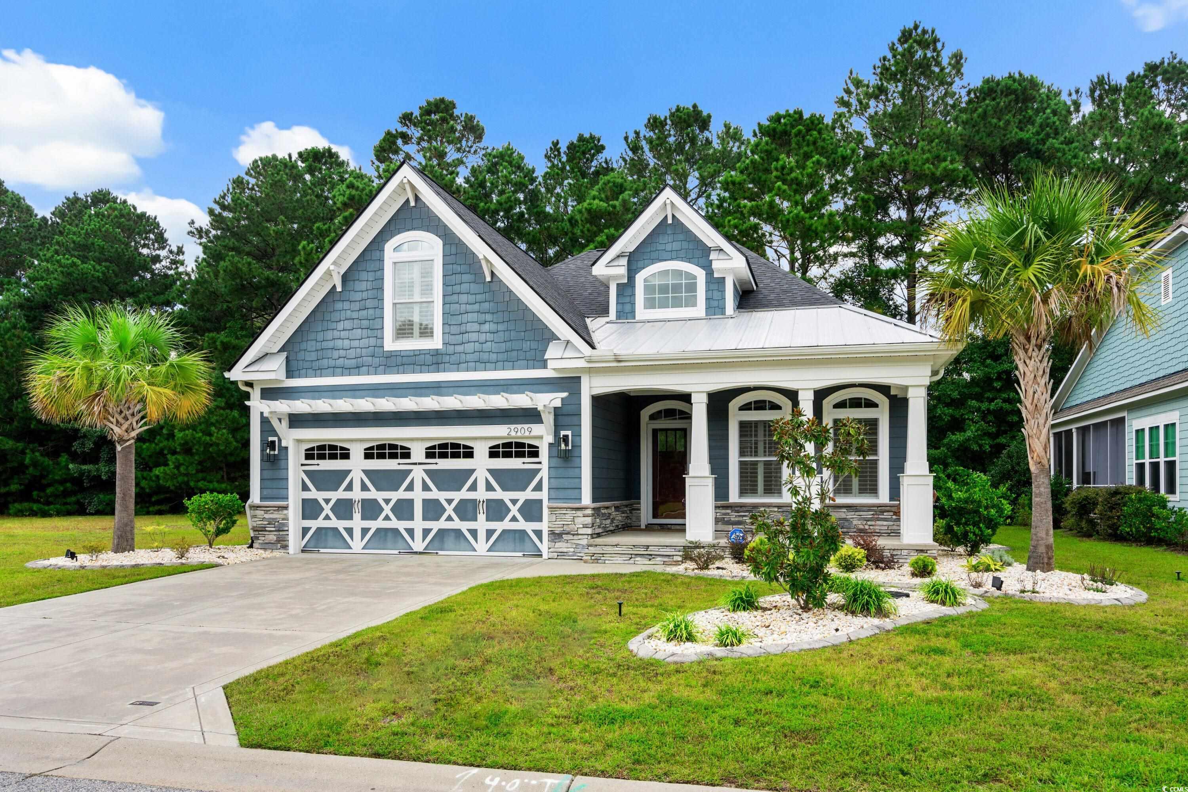
 Provided courtesy of © Copyright 2025 Coastal Carolinas Multiple Listing Service, Inc.®. Information Deemed Reliable but Not Guaranteed. © Copyright 2025 Coastal Carolinas Multiple Listing Service, Inc.® MLS. All rights reserved. Information is provided exclusively for consumers’ personal, non-commercial use, that it may not be used for any purpose other than to identify prospective properties consumers may be interested in purchasing.
Images related to data from the MLS is the sole property of the MLS and not the responsibility of the owner of this website. MLS IDX data last updated on 07-25-2025 6:34 AM EST.
Any images related to data from the MLS is the sole property of the MLS and not the responsibility of the owner of this website.
Provided courtesy of © Copyright 2025 Coastal Carolinas Multiple Listing Service, Inc.®. Information Deemed Reliable but Not Guaranteed. © Copyright 2025 Coastal Carolinas Multiple Listing Service, Inc.® MLS. All rights reserved. Information is provided exclusively for consumers’ personal, non-commercial use, that it may not be used for any purpose other than to identify prospective properties consumers may be interested in purchasing.
Images related to data from the MLS is the sole property of the MLS and not the responsibility of the owner of this website. MLS IDX data last updated on 07-25-2025 6:34 AM EST.
Any images related to data from the MLS is the sole property of the MLS and not the responsibility of the owner of this website.