Longs, SC 29568
- 3Beds
- 2Full Baths
- N/AHalf Baths
- 1,283SqFt
- 2007Year Built
- 0.15Acres
- MLS# 2321966
- Residential
- Detached
- Sold
- Approx Time on Market3 months, 9 days
- AreaConway To Longs Area--Between Rt 90 & Waccamaw River
- CountyHorry
- Subdivision Lakes At Plantation Pines
Overview
Stunning 3 Bedroom, 2 Bath Home in The Lakes at Plantation Pines! Welcome to your dream home in the picturesque community of The Lakes at Plantation Pines in Longs, SC. This gorgeous property offers a perfect blend of comfort, style, and year-round living. Spacious 3 Bedrooms, 2 Full Bathrooms, Galley Kitchen with Stainless Steel Appliances. The master bedroom is your personal sanctuary, complete with a walk-in closet, an ensuite bath with walk-in shower for added privacy and convenience. You'll love unwinding in this elegant and tranquil space. Just one of the standout features of this home is the Carolina room, providing you with the ideal space to relax, read a book, or entertain guests, no matter the season. This versatile area is perfect for enjoying the scenic views that The Lakes at Plantation Pines has to offer. This well-loved home boasts a new Roof, a newer hot water heater and the HVAC was replaced approx. 5 years ago. Located on a pond in this serene community, you'll have access to the best of both worlds - the tranquility of nature and the convenience of nearby amenities. Close to hospital, ICW, boat storage, marinas, restaurants, golf courses, beach and major roads. Don't miss the opportunity to make this exceptional property your forever home. Contact us today to schedule a viewing and experience the lifestyle you've been dreaming of! Your future home awaits! Act fast; this gem won't stay on the market for long.
Sale Info
Listing Date: 10-27-2023
Sold Date: 02-06-2024
Aprox Days on Market:
3 month(s), 9 day(s)
Listing Sold:
1 Year(s), 5 month(s), 17 day(s) ago
Asking Price: $285,000
Selling Price: $280,000
Price Difference:
Reduced By $5,000
Agriculture / Farm
Grazing Permits Blm: ,No,
Horse: No
Grazing Permits Forest Service: ,No,
Grazing Permits Private: ,No,
Irrigation Water Rights: ,No,
Farm Credit Service Incl: ,No,
Crops Included: ,No,
Association Fees / Info
Hoa Frequency: Monthly
Hoa Fees: 108
Hoa: 1
Hoa Includes: AssociationManagement, CommonAreas, LegalAccounting, Pools
Community Features: Clubhouse, GolfCartsOk, RecreationArea, LongTermRentalAllowed, Pool
Assoc Amenities: Clubhouse, OwnerAllowedGolfCart, OwnerAllowedMotorcycle, PetRestrictions, TenantAllowedMotorcycle
Bathroom Info
Total Baths: 2.00
Fullbaths: 2
Bedroom Info
Beds: 3
Building Info
New Construction: No
Levels: One
Year Built: 2007
Mobile Home Remains: ,No,
Zoning: Res
Style: Ranch
Construction Materials: BrickVeneer, VinylSiding, WoodFrame
Builders Name: RSP BUILDERS
Builder Model: Waccamaw
Buyer Compensation
Exterior Features
Spa: No
Patio and Porch Features: Patio
Pool Features: Community, OutdoorPool
Foundation: Slab
Exterior Features: Patio
Financial
Lease Renewal Option: ,No,
Garage / Parking
Parking Capacity: 4
Garage: Yes
Carport: No
Parking Type: Attached, Garage, TwoCarGarage
Open Parking: No
Attached Garage: Yes
Garage Spaces: 2
Green / Env Info
Green Energy Efficient: Doors, Windows
Interior Features
Floor Cover: LuxuryVinyl, LuxuryVinylPlank, Vinyl, Wood
Door Features: InsulatedDoors
Fireplace: No
Laundry Features: WasherHookup
Furnished: Unfurnished
Interior Features: Attic, PermanentAtticStairs, WindowTreatments, BreakfastBar, BedroomOnMainLevel, EntranceFoyer, StainlessSteelAppliances
Appliances: Dishwasher, Disposal, Microwave, Range, Refrigerator, RangeHood, Dryer, Washer
Lot Info
Lease Considered: ,No,
Lease Assignable: ,No,
Acres: 0.15
Lot Size: 62x110x60x110
Land Lease: No
Lot Description: LakeFront, OutsideCityLimits, PondOnLot, Rectangular
Misc
Pool Private: No
Pets Allowed: OwnerOnly, Yes
Offer Compensation
Other School Info
Property Info
County: Horry
View: No
Senior Community: No
Stipulation of Sale: None
Property Sub Type Additional: Detached
Property Attached: No
Security Features: SmokeDetectors
Disclosures: CovenantsRestrictionsDisclosure,SellerDisclosure
Rent Control: No
Construction: Resale
Room Info
Basement: ,No,
Sold Info
Sold Date: 2024-02-06T00:00:00
Sqft Info
Building Sqft: 1864
Living Area Source: Plans
Sqft: 1283
Tax Info
Unit Info
Utilities / Hvac
Heating: Central, Electric, ForcedAir
Cooling: CentralAir
Electric On Property: No
Cooling: Yes
Utilities Available: CableAvailable, ElectricityAvailable, PhoneAvailable, SewerAvailable, UndergroundUtilities, WaterAvailable
Heating: Yes
Water Source: Public
Waterfront / Water
Waterfront: Yes
Waterfront Features: Pond
Directions
Highway 9 in Longs, depending on direction, turn onto Cloverleaf Drive, and turn right on Checkerberry Street, house will be on the right hand side.Courtesy of Simply Carolina, Llc
Real Estate Websites by Dynamic IDX, LLC

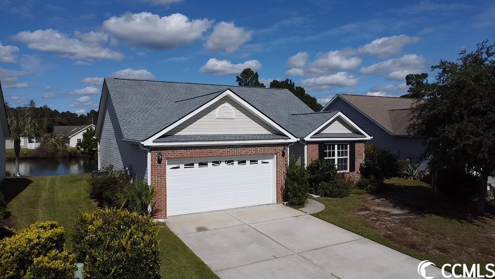
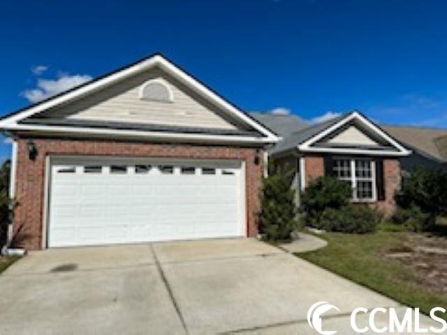

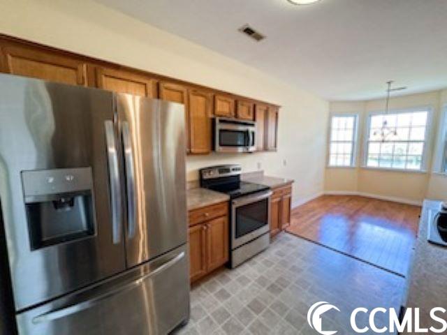
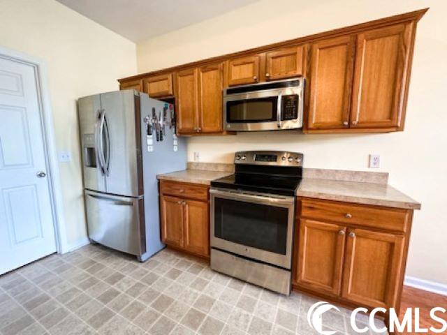
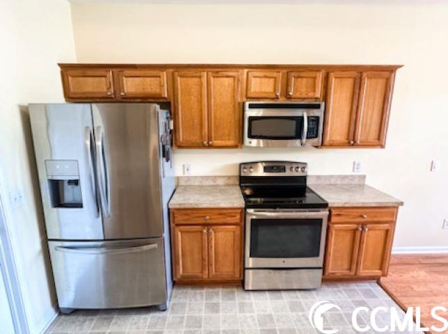
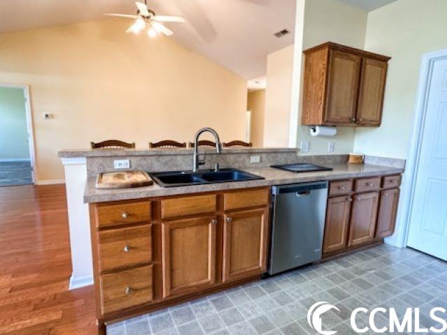
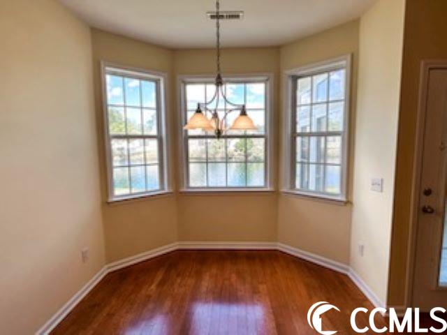

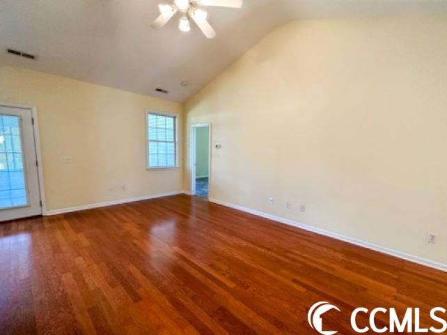
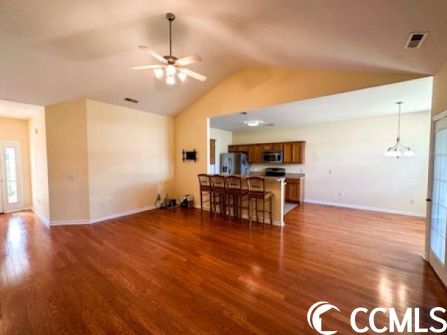


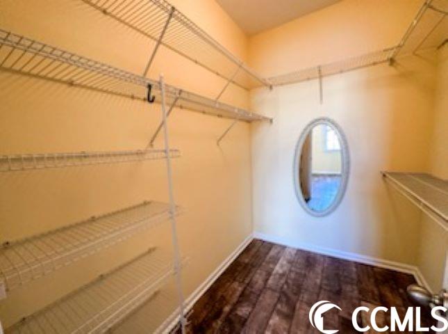



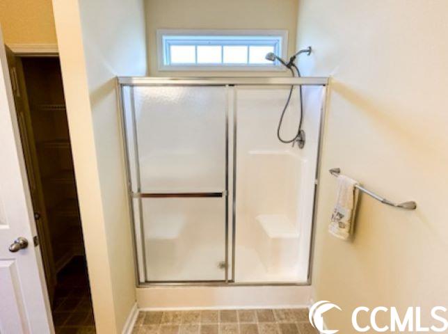
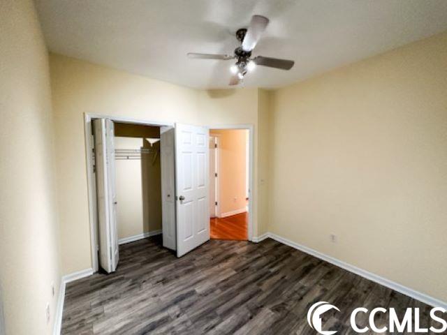


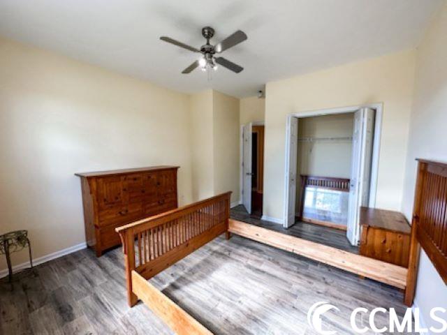
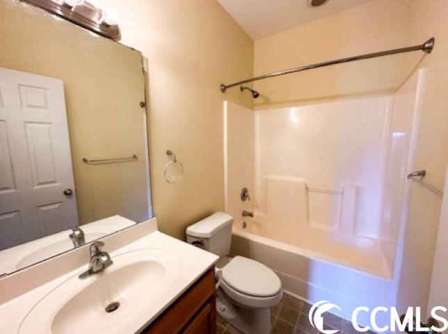

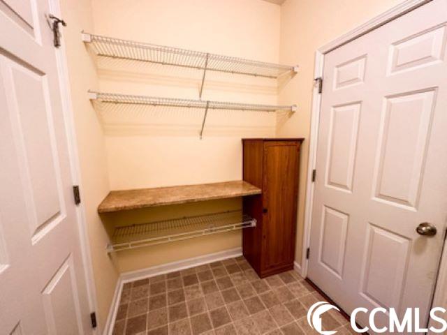
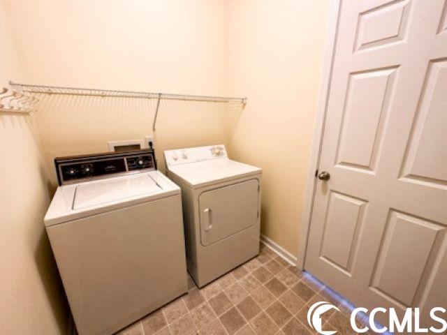
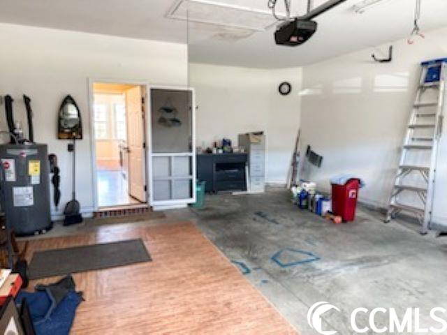


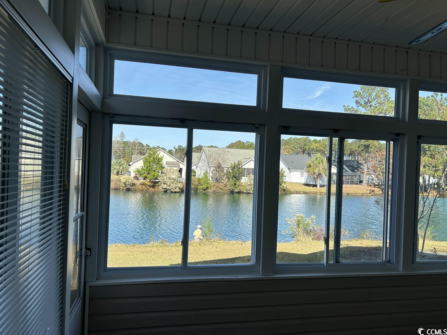

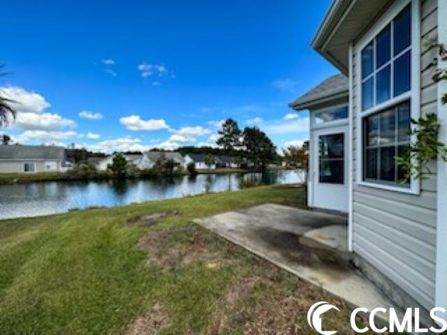
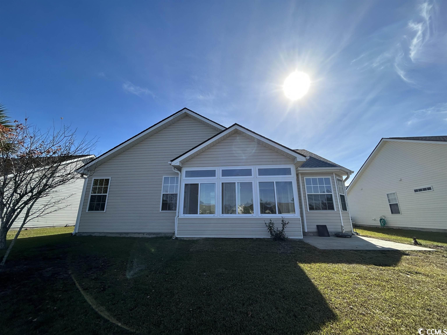
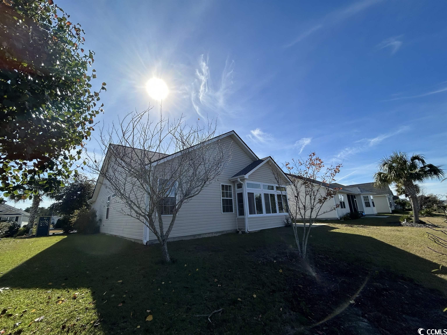
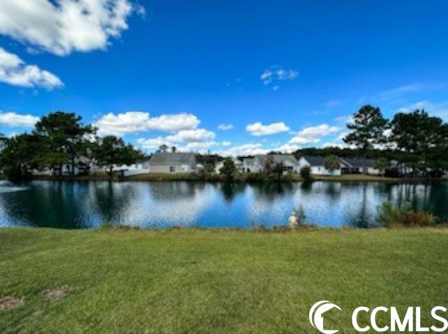
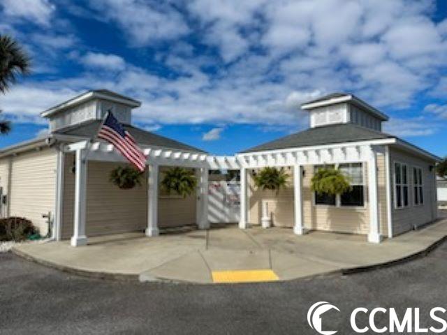

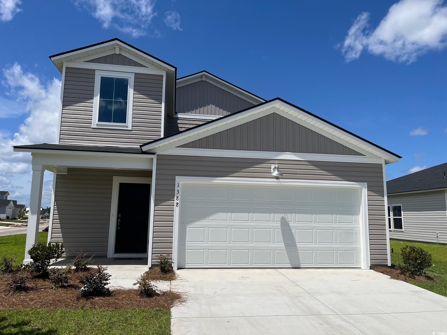
 MLS# 2514959
MLS# 2514959 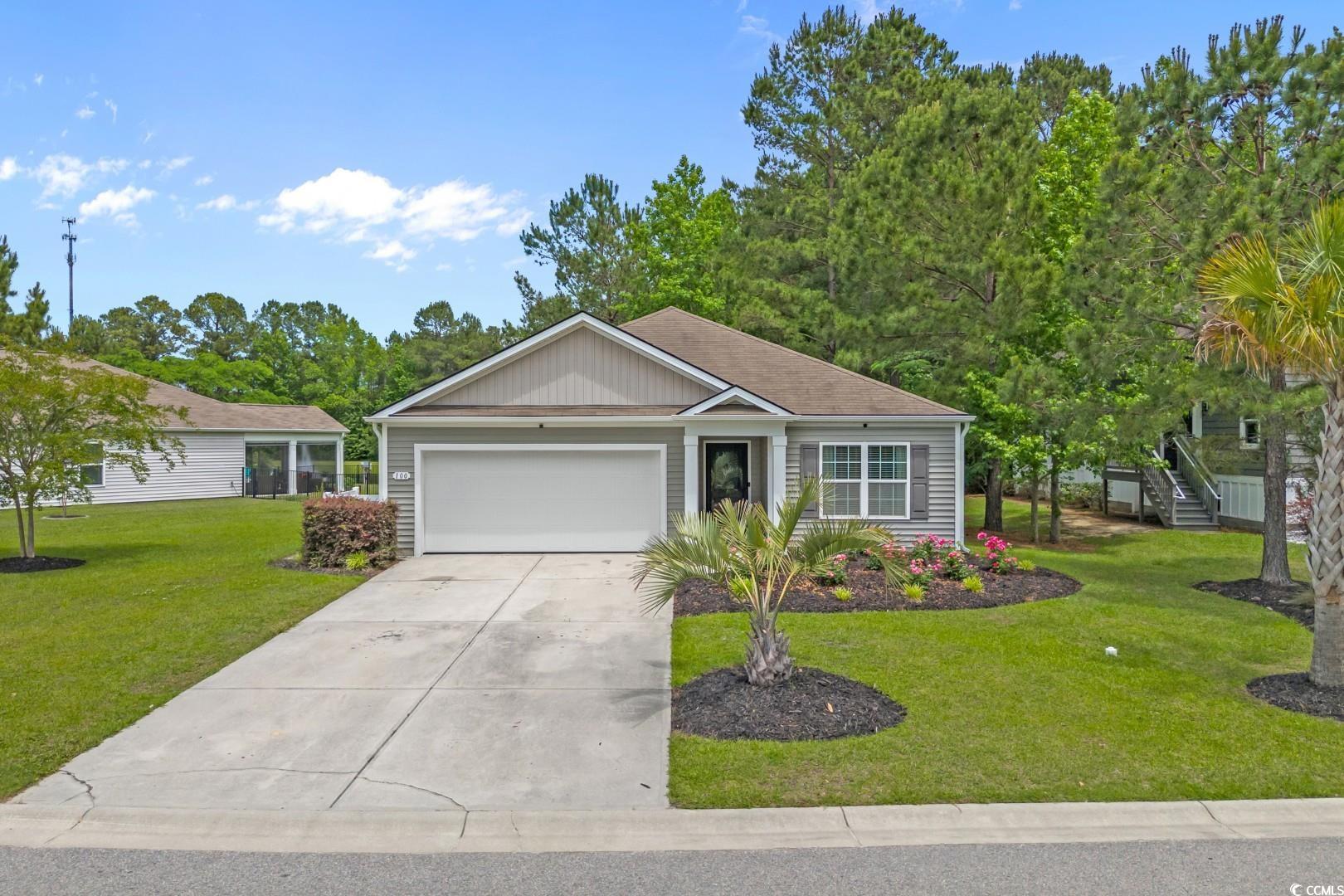

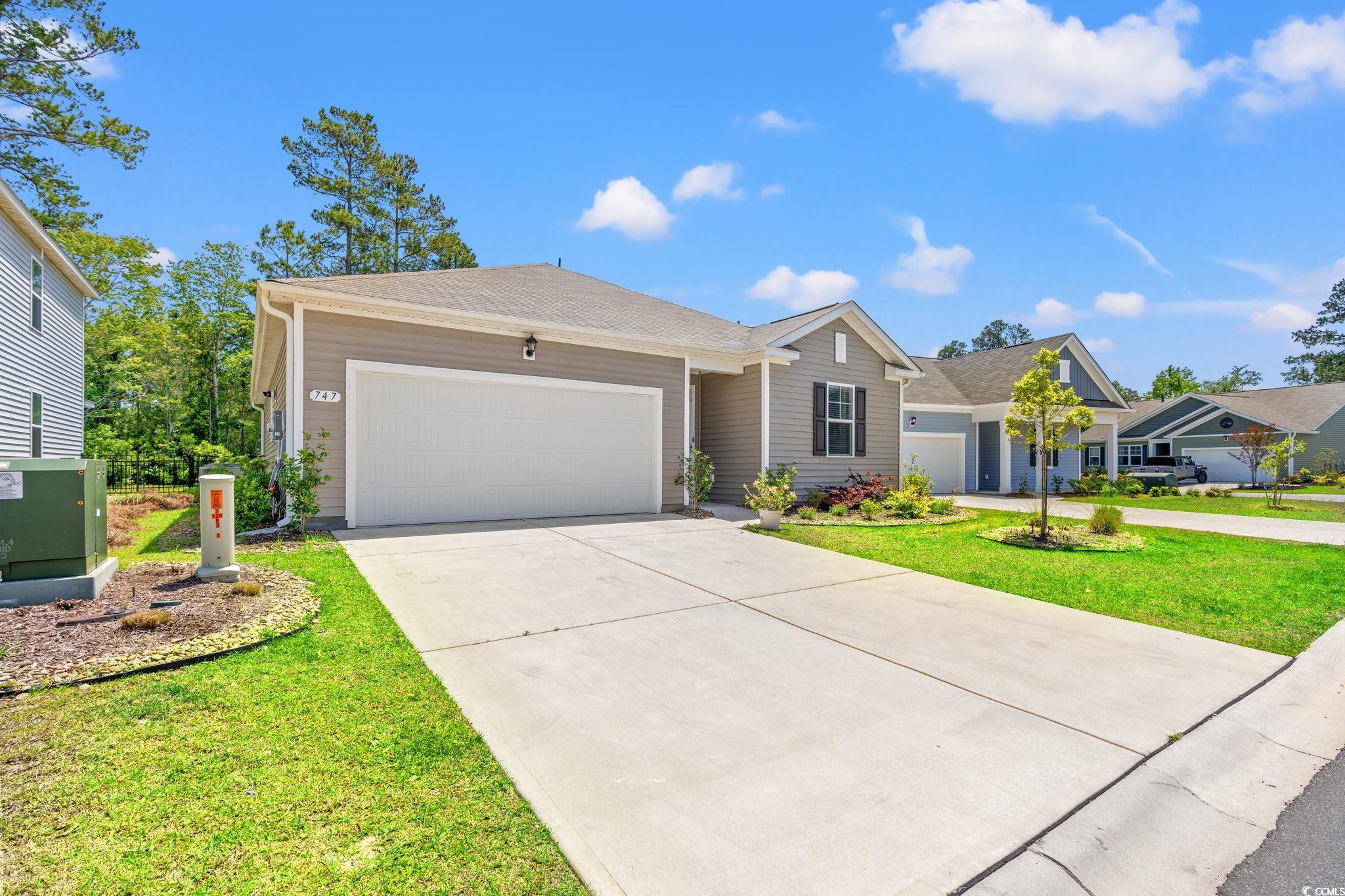
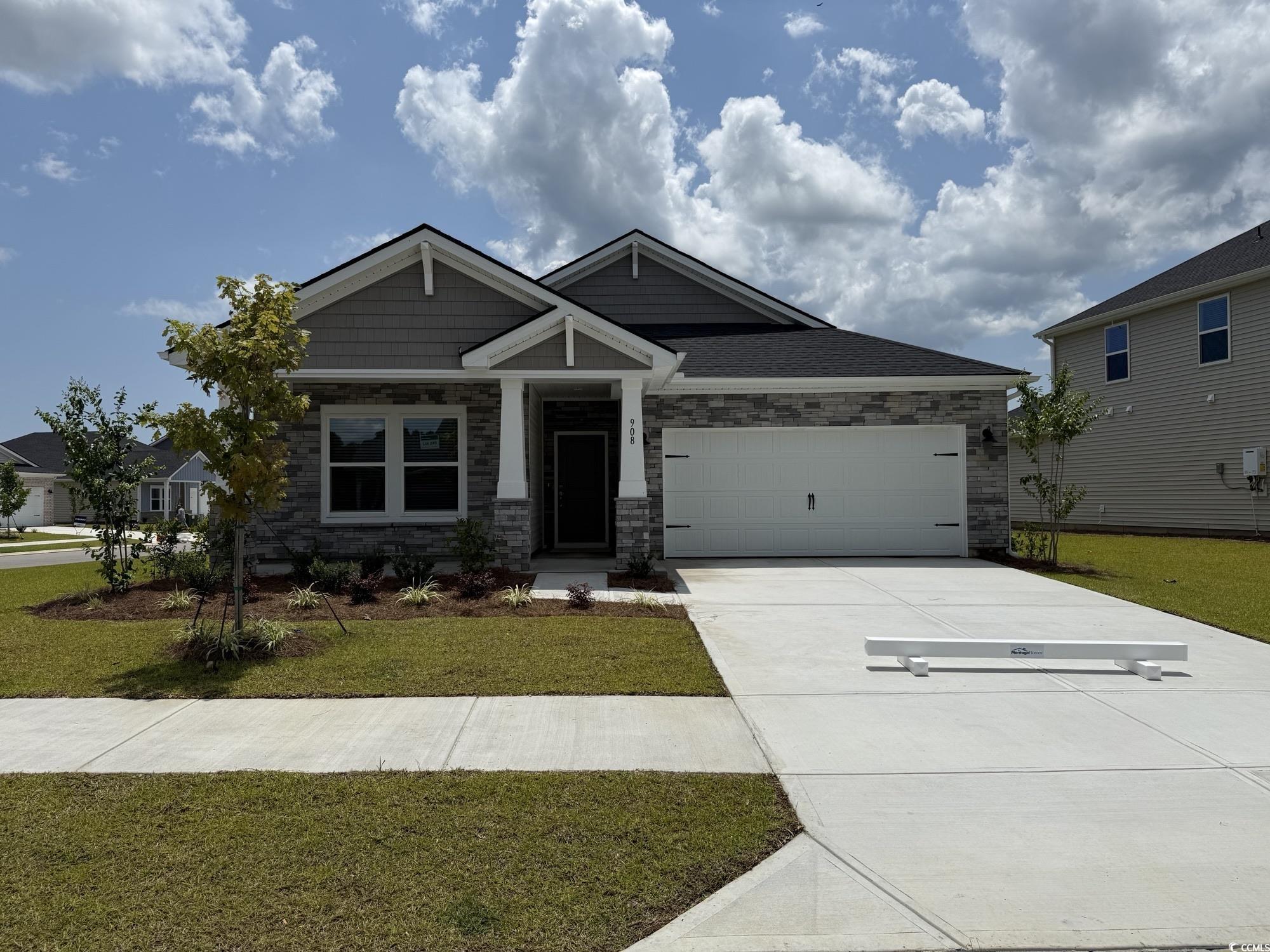
 Provided courtesy of © Copyright 2025 Coastal Carolinas Multiple Listing Service, Inc.®. Information Deemed Reliable but Not Guaranteed. © Copyright 2025 Coastal Carolinas Multiple Listing Service, Inc.® MLS. All rights reserved. Information is provided exclusively for consumers’ personal, non-commercial use, that it may not be used for any purpose other than to identify prospective properties consumers may be interested in purchasing.
Images related to data from the MLS is the sole property of the MLS and not the responsibility of the owner of this website. MLS IDX data last updated on 07-23-2025 8:35 AM EST.
Any images related to data from the MLS is the sole property of the MLS and not the responsibility of the owner of this website.
Provided courtesy of © Copyright 2025 Coastal Carolinas Multiple Listing Service, Inc.®. Information Deemed Reliable but Not Guaranteed. © Copyright 2025 Coastal Carolinas Multiple Listing Service, Inc.® MLS. All rights reserved. Information is provided exclusively for consumers’ personal, non-commercial use, that it may not be used for any purpose other than to identify prospective properties consumers may be interested in purchasing.
Images related to data from the MLS is the sole property of the MLS and not the responsibility of the owner of this website. MLS IDX data last updated on 07-23-2025 8:35 AM EST.
Any images related to data from the MLS is the sole property of the MLS and not the responsibility of the owner of this website.