Myrtle Beach, SC 29588
- 4Beds
- 3Full Baths
- N/AHalf Baths
- 2,350SqFt
- 2007Year Built
- 0.20Acres
- MLS# 2321936
- Residential
- Detached
- Sold
- Approx Time on Market4 months,
- AreaMyrtle Beach Area--South of 501 Between West Ferry & Burcale
- CountyHorry
- Subdivision Sugar Mill
Overview
One of the best floor plans in the community! This 4 bedroom 3 bath home has a fantastic lot size, fenced backyard that backs to beautiful mature trees. The entire first floor has wood flooring, tile, 5 1/4"" baseboards and crown molding in family room, kitchen, dining and Carolina room. As you enter the home you see the corner fireplace with mantel in the family room with lots of of natural light. Kitchen window over sink overlooks the serene backyard and opens to breakfast/dining room with wainscoting. Large Carolina Room has mini split unit and slider going out to the patio and large backyard. Also located on the first floor is a guest bedroom with walk in closet & full bath and laundry room that leads to garage that also has a mini split HVAC unit. New wood staircase takes you upstairs to the huge primary suite with 10x10 sitting area, crown molding, walk-in closet, primary bath with double vanity, walk in shower and large linen closet. Across the hall there's 2 additional oversized bedrooms and hall bathroom with double vanity. Sugar Mill is centrally located off Forestbrook Road between 501 and 544 Forestbrook and in the award winning Forestbrook school district. Great convenient location within minutes to the beautiful beaches on the Grand Strand, Market Common, Coastal Grand Mall, and Broadway at The Beach to name a few. This one is a must see!!
Sale Info
Listing Date: 10-27-2023
Sold Date: 02-28-2024
Aprox Days on Market:
4 month(s), 0 day(s)
Listing Sold:
1 Year(s), 4 month(s), 24 day(s) ago
Asking Price: $385,000
Selling Price: $375,000
Price Difference:
Same as list price
Agriculture / Farm
Grazing Permits Blm: ,No,
Horse: No
Grazing Permits Forest Service: ,No,
Grazing Permits Private: ,No,
Irrigation Water Rights: ,No,
Farm Credit Service Incl: ,No,
Crops Included: ,No,
Association Fees / Info
Hoa Frequency: Monthly
Hoa Fees: 70
Hoa: 1
Hoa Includes: AssociationManagement, CommonAreas, Pools, Trash
Community Features: GolfCartsOk, LongTermRentalAllowed, Pool
Assoc Amenities: OwnerAllowedGolfCart, OwnerAllowedMotorcycle, PetRestrictions, TenantAllowedGolfCart, TenantAllowedMotorcycle
Bathroom Info
Total Baths: 3.00
Fullbaths: 3
Bedroom Info
Beds: 4
Building Info
New Construction: No
Levels: Two
Year Built: 2007
Mobile Home Remains: ,No,
Zoning: Res
Style: Traditional
Construction Materials: VinylSiding
Buyer Compensation
Exterior Features
Spa: No
Patio and Porch Features: FrontPorch, Patio
Pool Features: Community, OutdoorPool
Foundation: Slab
Exterior Features: Fence, SprinklerIrrigation, Patio
Financial
Lease Renewal Option: ,No,
Garage / Parking
Parking Capacity: 6
Garage: Yes
Carport: No
Parking Type: Attached, Garage, TwoCarGarage, GarageDoorOpener
Open Parking: No
Attached Garage: Yes
Garage Spaces: 2
Green / Env Info
Interior Features
Floor Cover: Carpet, Tile, Wood
Fireplace: Yes
Laundry Features: WasherHookup
Furnished: Unfurnished
Interior Features: Fireplace, WindowTreatments, BedroomOnMainLevel
Appliances: Dishwasher, Disposal, Microwave, Range, Refrigerator
Lot Info
Lease Considered: ,No,
Lease Assignable: ,No,
Acres: 0.20
Land Lease: No
Lot Description: Rectangular
Misc
Pool Private: No
Pets Allowed: OwnerOnly, Yes
Offer Compensation
Other School Info
Property Info
County: Horry
View: No
Senior Community: No
Stipulation of Sale: None
Property Sub Type Additional: Detached
Property Attached: No
Security Features: SmokeDetectors
Disclosures: CovenantsRestrictionsDisclosure,SellerDisclosure
Rent Control: No
Construction: Resale
Room Info
Basement: ,No,
Sold Info
Sold Date: 2024-02-28T00:00:00
Sqft Info
Building Sqft: 2750
Living Area Source: Estimated
Sqft: 2350
Tax Info
Unit Info
Utilities / Hvac
Heating: Central, Electric
Cooling: CentralAir
Electric On Property: No
Cooling: Yes
Utilities Available: CableAvailable, ElectricityAvailable, SewerAvailable, WaterAvailable
Heating: Yes
Water Source: Public
Waterfront / Water
Waterfront: No
Schools
Elem: Forestbrook Elementary School
Middle: Forestbrook Middle School
High: Socastee High School
Directions
Sugar Mill is off of Forestbrook Road. Approx. 1 mile from Dick Pond Road. Turn into development, at first stop sign, go left. Home is on the right.Courtesy of Realty One Group Dockside
Real Estate Websites by Dynamic IDX, LLC
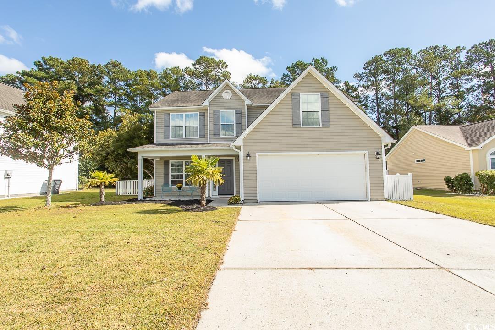
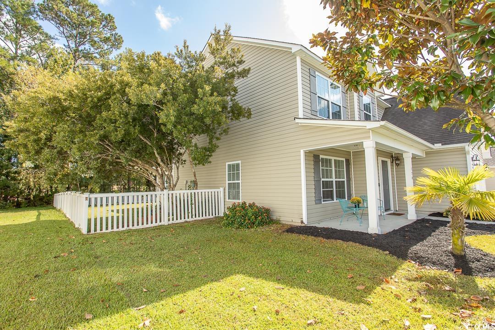

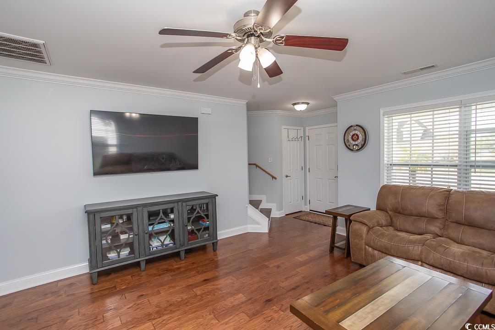
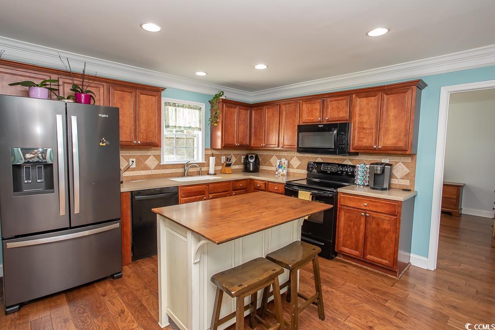
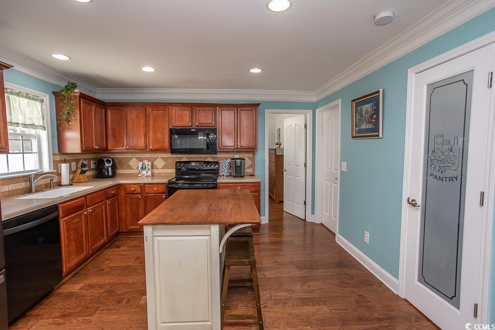
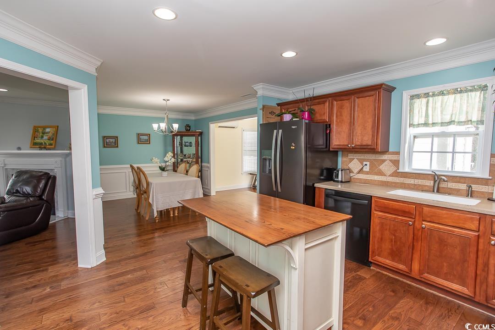
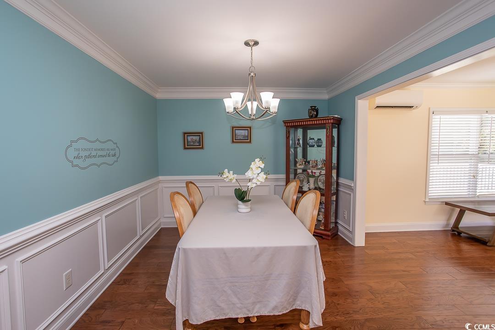
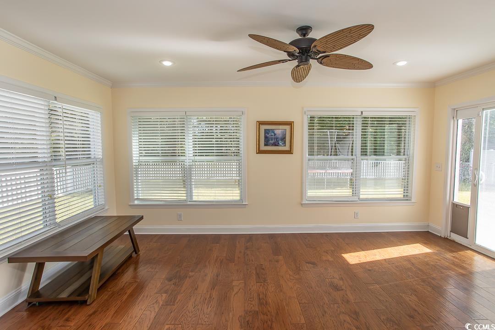


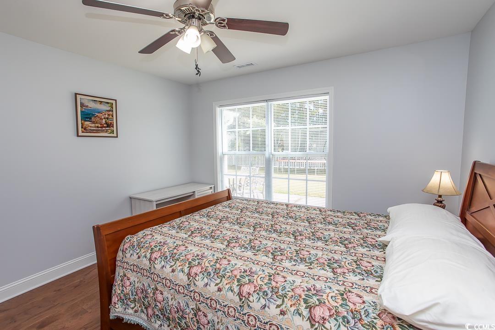
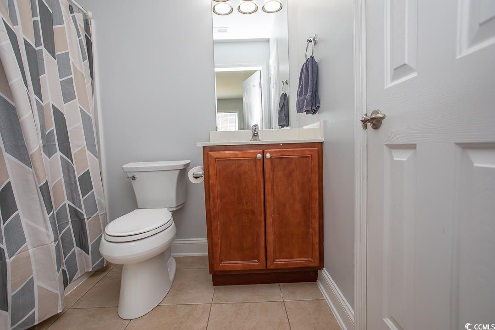

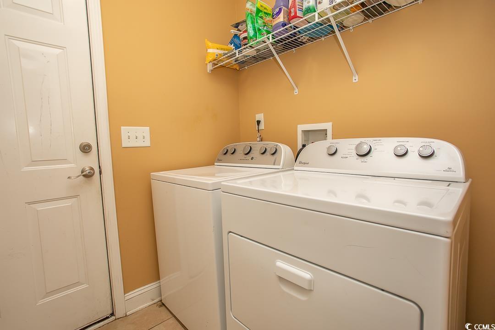
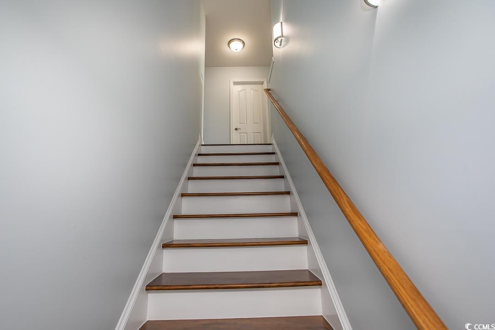

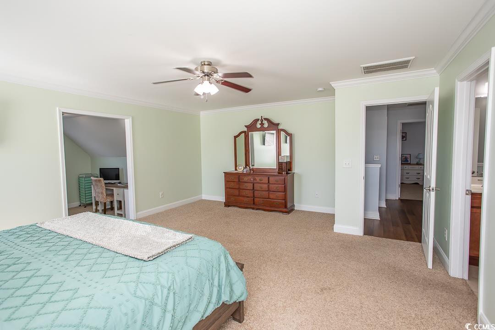


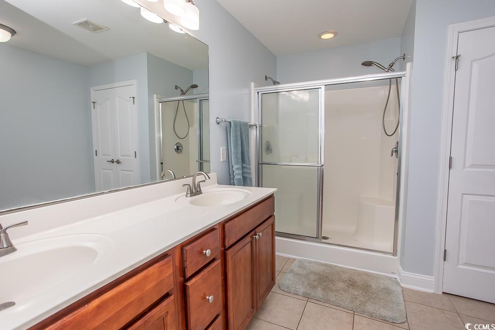

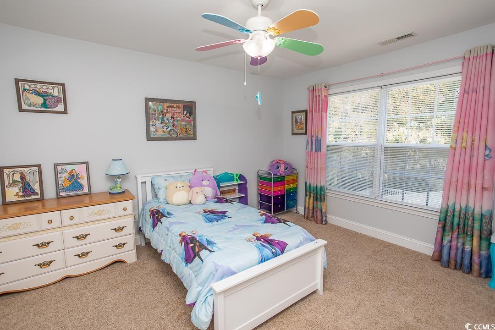
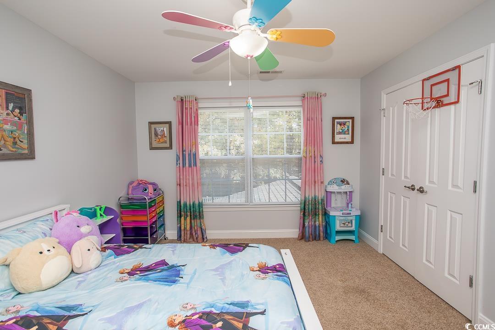

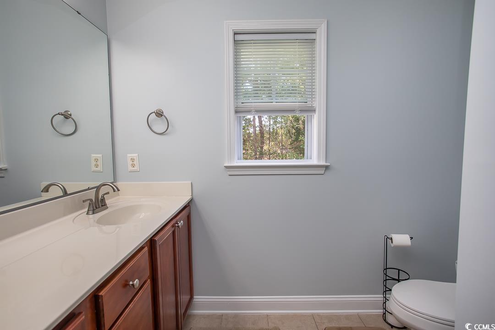
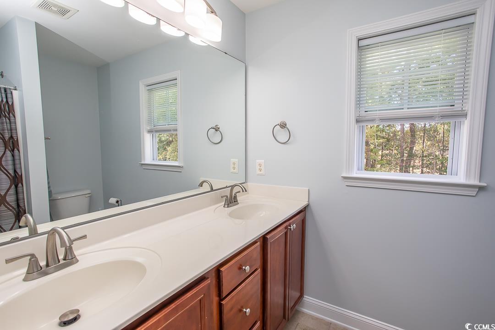

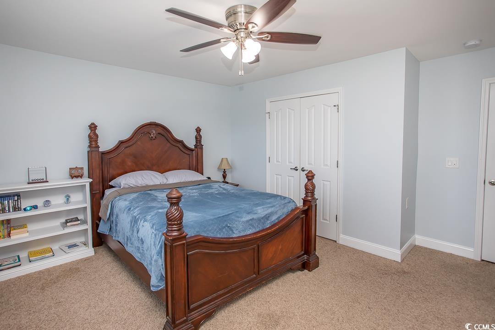





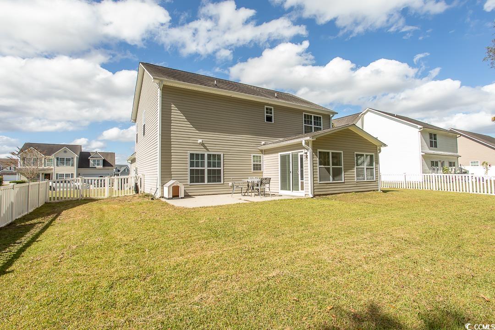

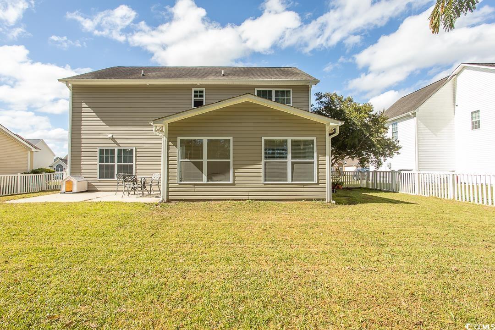
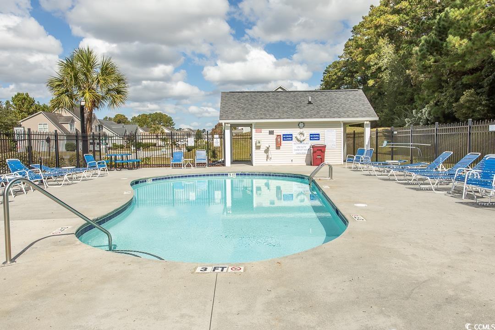



 MLS# 2515780
MLS# 2515780 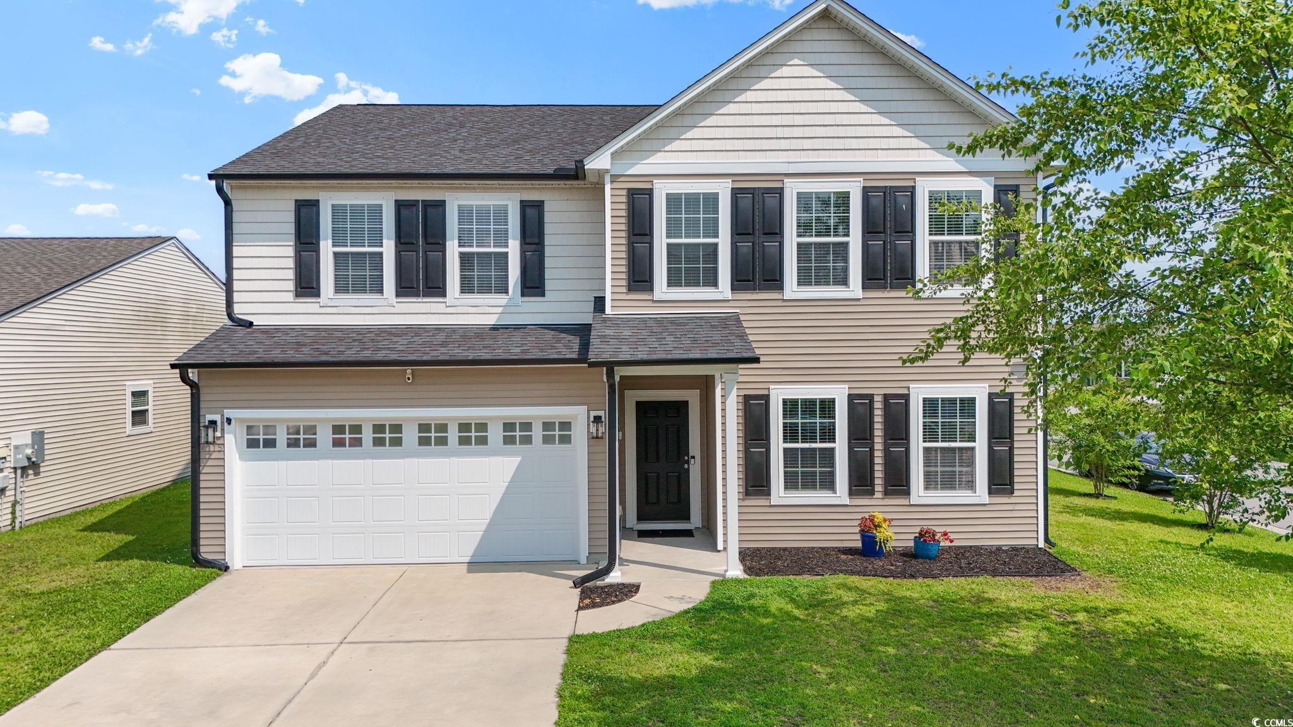
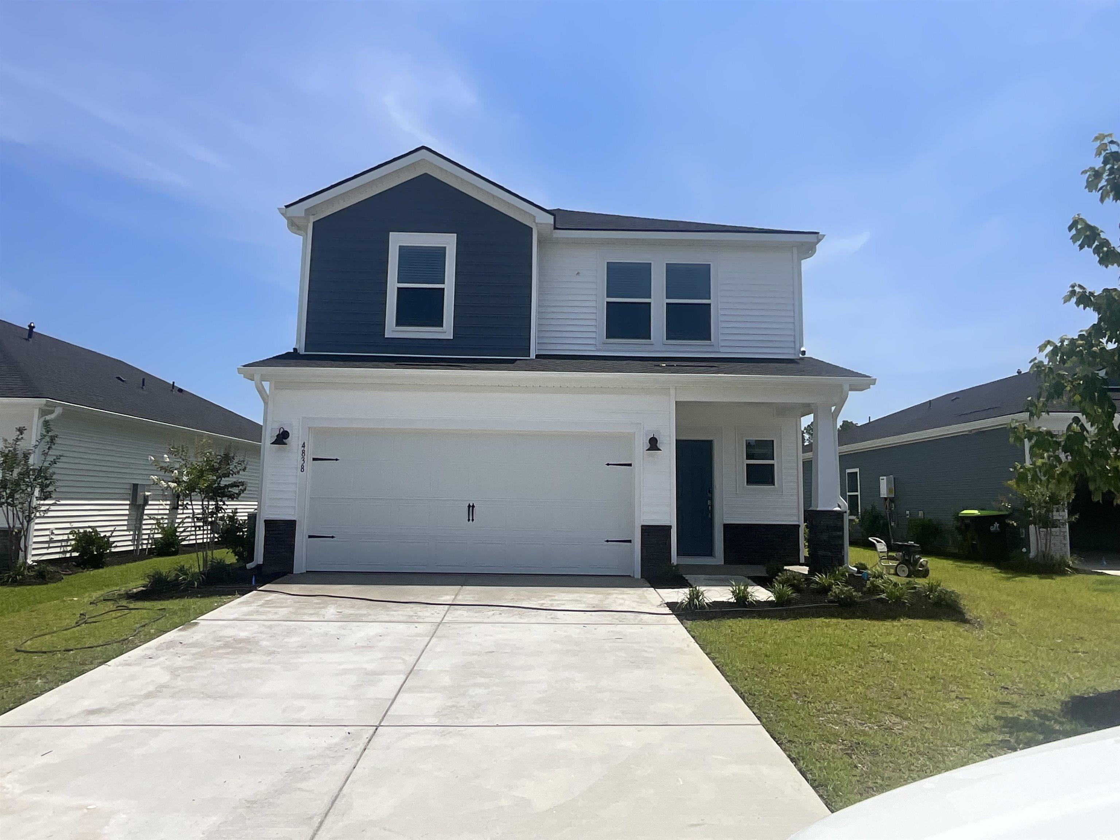
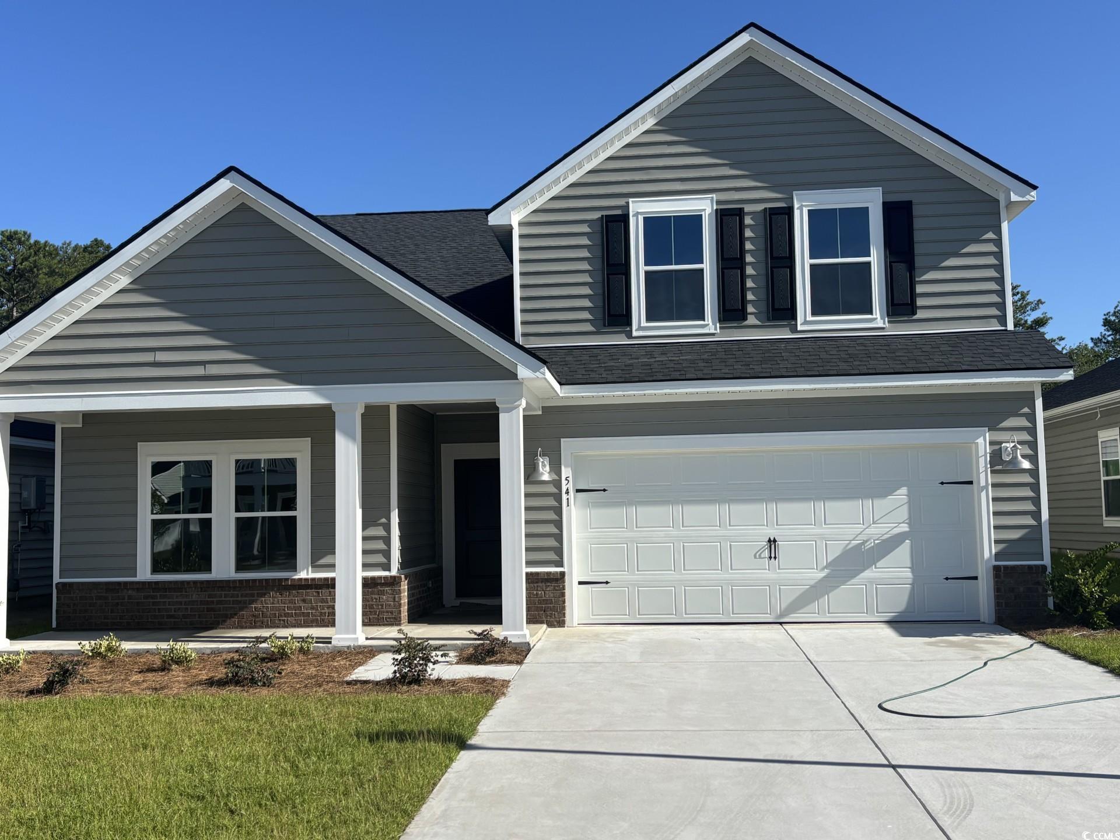
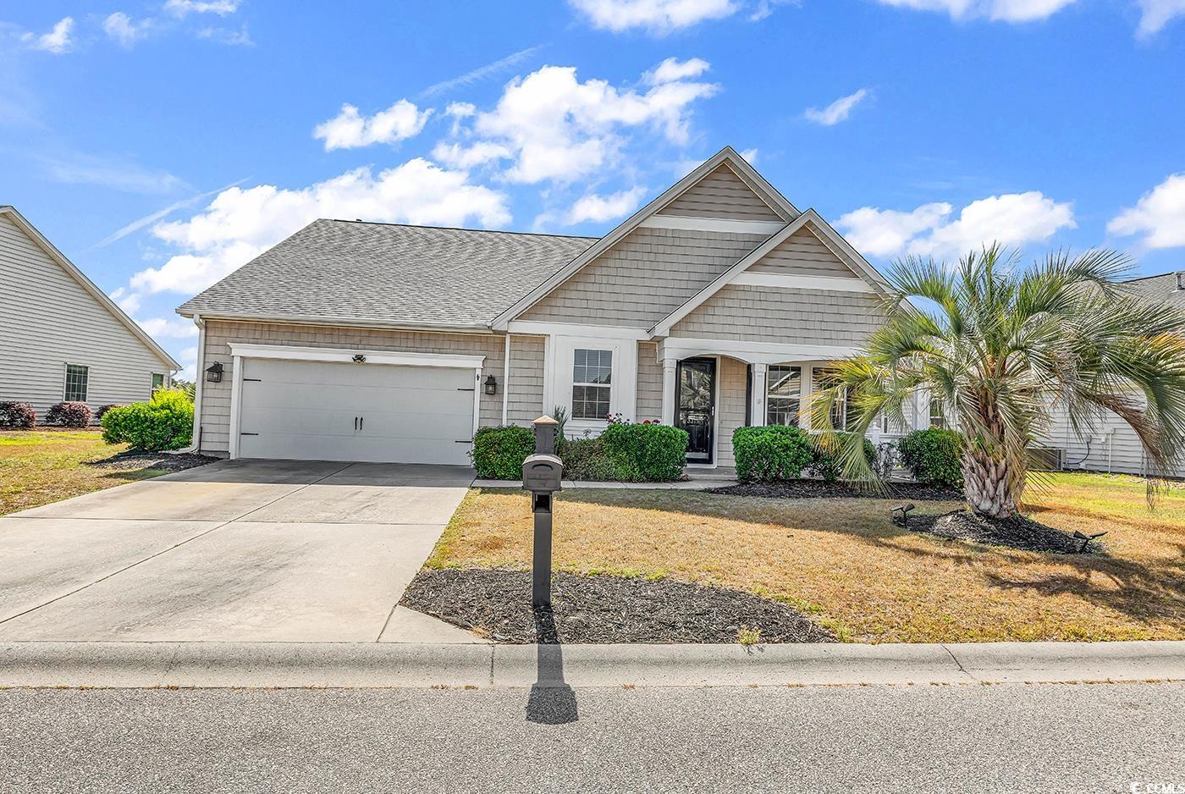
 Provided courtesy of © Copyright 2025 Coastal Carolinas Multiple Listing Service, Inc.®. Information Deemed Reliable but Not Guaranteed. © Copyright 2025 Coastal Carolinas Multiple Listing Service, Inc.® MLS. All rights reserved. Information is provided exclusively for consumers’ personal, non-commercial use, that it may not be used for any purpose other than to identify prospective properties consumers may be interested in purchasing.
Images related to data from the MLS is the sole property of the MLS and not the responsibility of the owner of this website. MLS IDX data last updated on 07-22-2025 6:15 AM EST.
Any images related to data from the MLS is the sole property of the MLS and not the responsibility of the owner of this website.
Provided courtesy of © Copyright 2025 Coastal Carolinas Multiple Listing Service, Inc.®. Information Deemed Reliable but Not Guaranteed. © Copyright 2025 Coastal Carolinas Multiple Listing Service, Inc.® MLS. All rights reserved. Information is provided exclusively for consumers’ personal, non-commercial use, that it may not be used for any purpose other than to identify prospective properties consumers may be interested in purchasing.
Images related to data from the MLS is the sole property of the MLS and not the responsibility of the owner of this website. MLS IDX data last updated on 07-22-2025 6:15 AM EST.
Any images related to data from the MLS is the sole property of the MLS and not the responsibility of the owner of this website.