Myrtle Beach, SC 29588
- 3Beds
- 2Full Baths
- N/AHalf Baths
- 1,161SqFt
- 2012Year Built
- 0.18Acres
- MLS# 2321411
- Residential
- Detached
- Sold
- Approx Time on Market2 months, 20 days
- AreaMyrtle Beach Area--North of Bay Rd Between Wacc. River & 707
- CountyHorry
- Subdivision The Meadows Hwy 707
Overview
OPEN HOUSE SATURDAY 12/16 FROM 12:00 - 3:00 3 bedrooms, 2 bath open floorplan features an open kitchen with granite countertops with a stylish tile backsplash, an oversized breakfast bar top for casual dining, raised panel cabinets with self-close drawers, and top-notch appliances including a dishwasher and a microwave with convection oven. The tile flooring extends seamlessly through the kitchen, dining area, foyer, baths, and laundry, providing both durability and easy maintenance. As you step into the living room, you're greeted by the warmth of real hardwood flooring and a vaulted ceiling, creating a spacious and inviting atmosphere. Throughout the home, you'll find thoughtful upgrades such as an attic fan, wood-trimmed windows, oversized baseboards, and ceiling fans in the bedrooms and living room. The master bedroom is a retreat in itself, featuring a tray ceiling, walk-in closet, and 9' ceilings, while the master bath boasts raised vanities with cultured marble tops and a sleek glass shower enclosure. Outside, the exterior is as impressive as the interior. The front is accented with brick, complemented by vinyl siding, an oversized driveway, and a roof with complete guttering. The well-maintained landscaping, masonry-edged bedding, and a glass storm door add to the overall curb appeal. Entertain or unwind in the 12' x 12' enclosed patio and take advantage of the 10' x 12' outdoor shed with electricity inside and exterior gutters. This home is not just a living space; it's a well-crafted haven with attention to detail. Convenience is key, with shopping, dining, libraries, golf courses, medical facilities, and entertainment options just a stone's throw away. Enjoy the proximity to award-winning schools, the airport, and the beach, with the Grand Strand's offerings just a 15-minute drive away. Don't miss the chance to make this exceptional property your new home. Schedule your appointment today!
Sale Info
Listing Date: 10-20-2023
Sold Date: 01-10-2024
Aprox Days on Market:
2 month(s), 20 day(s)
Listing Sold:
1 Year(s), 6 month(s), 11 day(s) ago
Asking Price: $310,000
Selling Price: $310,000
Price Difference:
Same as list price
Agriculture / Farm
Grazing Permits Blm: ,No,
Horse: No
Grazing Permits Forest Service: ,No,
Grazing Permits Private: ,No,
Irrigation Water Rights: ,No,
Farm Credit Service Incl: ,No,
Crops Included: ,No,
Association Fees / Info
Hoa Frequency: Annually
Hoa Fees: 11
Hoa: 1
Hoa Includes: CommonAreas
Community Features: GolfCartsOK, LongTermRentalAllowed
Assoc Amenities: OwnerAllowedGolfCart, OwnerAllowedMotorcycle, PetRestrictions, TenantAllowedGolfCart, TenantAllowedMotorcycle
Bathroom Info
Total Baths: 2.00
Fullbaths: 2
Bedroom Info
Beds: 3
Building Info
New Construction: No
Levels: One
Year Built: 2012
Mobile Home Remains: ,No,
Zoning: msf 6
Style: Ranch
Construction Materials: BrickVeneer, WoodFrame
Buyer Compensation
Exterior Features
Spa: No
Patio and Porch Features: Patio, Porch, Screened
Foundation: Slab
Exterior Features: Patio, Storage
Financial
Lease Renewal Option: ,No,
Garage / Parking
Parking Capacity: 4
Garage: Yes
Carport: No
Parking Type: Attached, Garage, OneSpace, GarageDoorOpener
Open Parking: No
Attached Garage: No
Garage Spaces: 1
Green / Env Info
Interior Features
Floor Cover: LuxuryVinylPlank, Vinyl, Wood
Fireplace: No
Laundry Features: WasherHookup
Furnished: Unfurnished
Interior Features: Elevator, SplitBedrooms, WindowTreatments, BreakfastArea, KitchenIsland, SolidSurfaceCounters
Appliances: DoubleOven, Dishwasher, Disposal, Microwave, Refrigerator, RangeHood, TrashCompactor, Dryer, Washer
Lot Info
Lease Considered: ,No,
Lease Assignable: ,No,
Acres: 0.18
Lot Size: 60x130x60x131
Land Lease: No
Lot Description: OutsideCityLimits, Rectangular
Misc
Pool Private: No
Pets Allowed: OwnerOnly, Yes
Offer Compensation
Other School Info
Property Info
County: Horry
View: No
Senior Community: No
Stipulation of Sale: None
Property Sub Type Additional: Detached
Property Attached: No
Disclosures: CovenantsRestrictionsDisclosure
Rent Control: No
Construction: Resale
Room Info
Basement: ,No,
Sold Info
Sold Date: 2024-01-10T00:00:00
Sqft Info
Building Sqft: 1425
Living Area Source: PublicRecords
Sqft: 1161
Tax Info
Unit Info
Utilities / Hvac
Heating: Central, Electric
Cooling: CentralAir
Electric On Property: No
Cooling: Yes
Utilities Available: CableAvailable, ElectricityAvailable, Other, PhoneAvailable, WaterAvailable
Heating: Yes
Water Source: Public
Waterfront / Water
Waterfront: No
Schools
Elem: Burgess Elementary School
Middle: Saint James Middle School
High: Saint James High School
Directions
The Meadows is located off of Hwy 707 about one mile south of the Socastee Post Office and one mile north of the stoplight at Bay Road.Courtesy of Exit Coastal Real Estate Pros
Real Estate Websites by Dynamic IDX, LLC
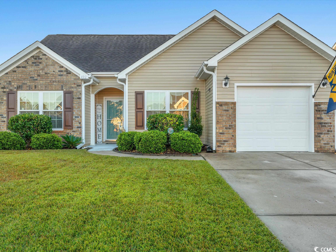
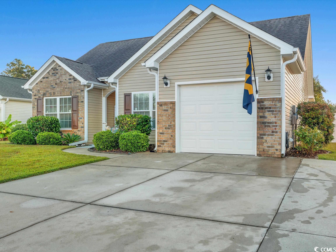
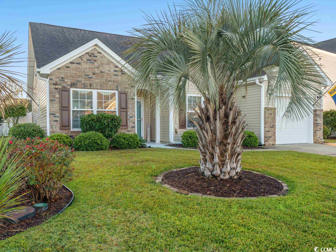
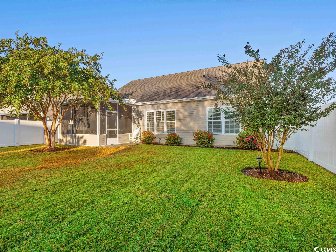
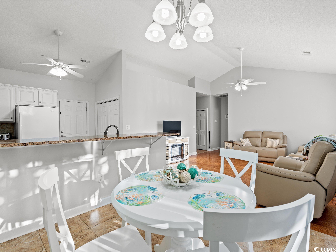
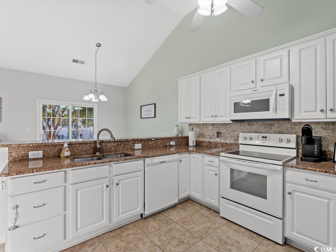
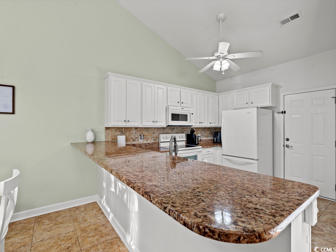
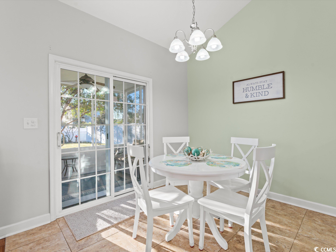
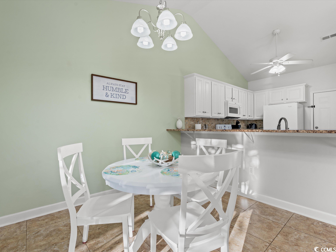
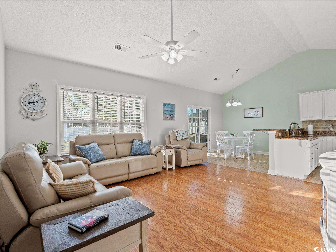
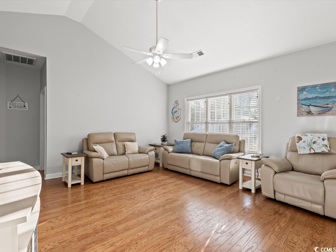
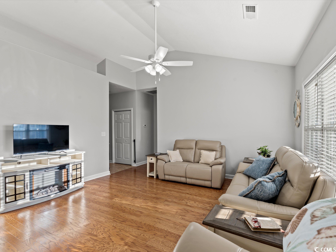
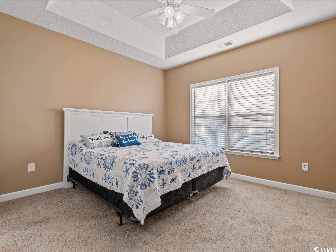
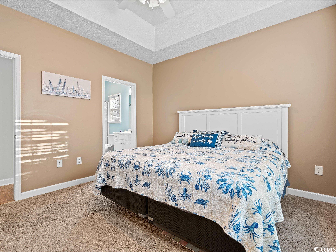
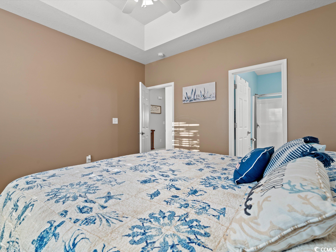
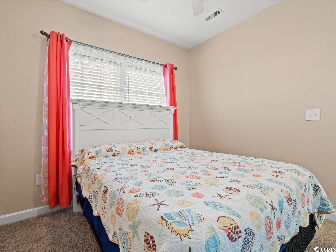
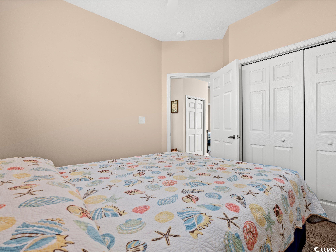
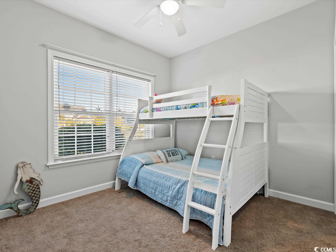
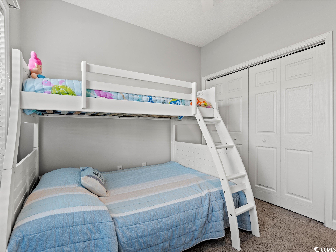
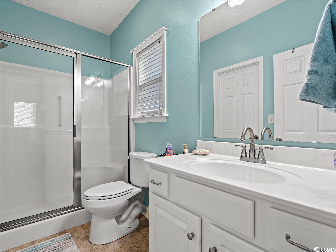
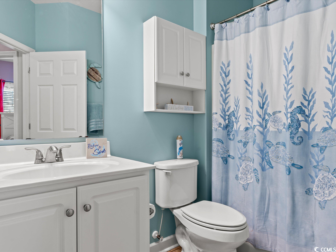
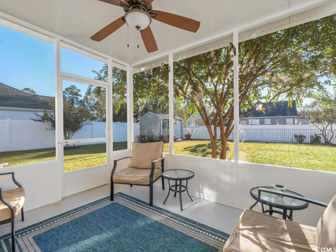
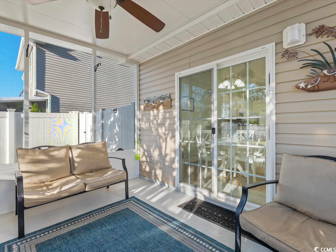
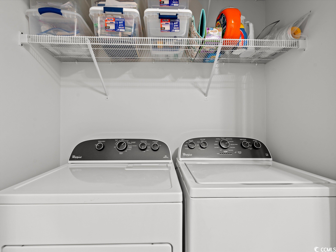
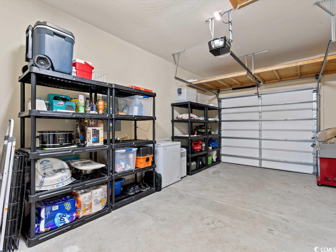
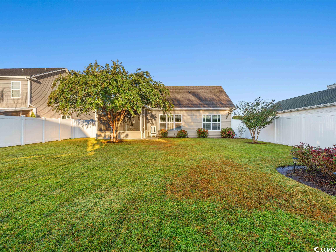
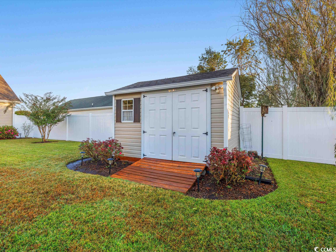
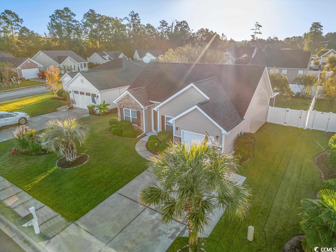
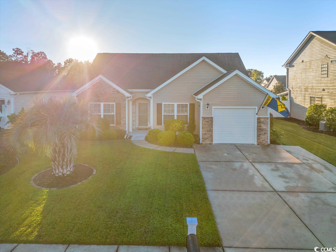
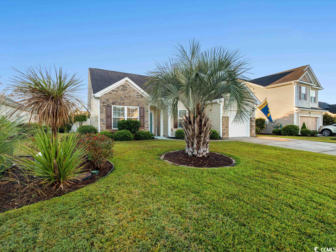
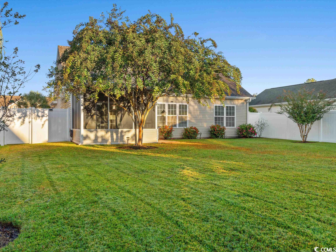
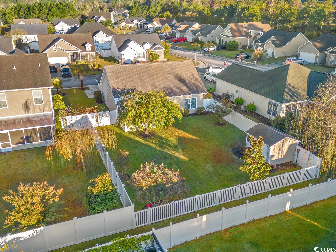
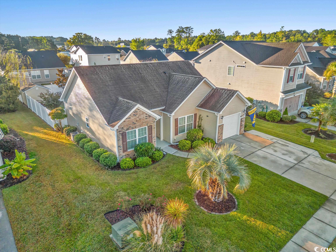
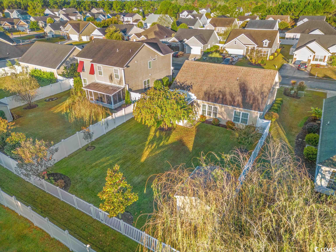
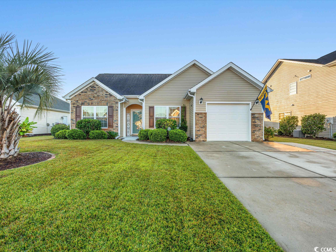
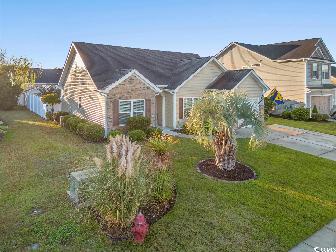
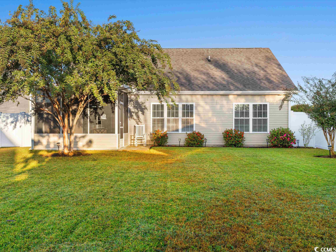
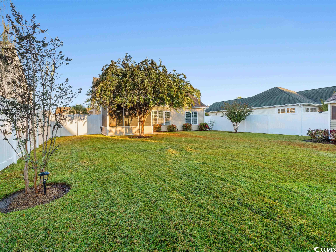
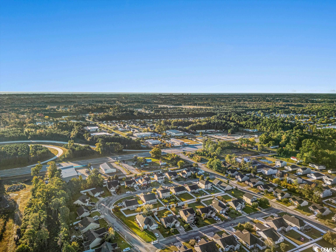
 MLS# 911871
MLS# 911871 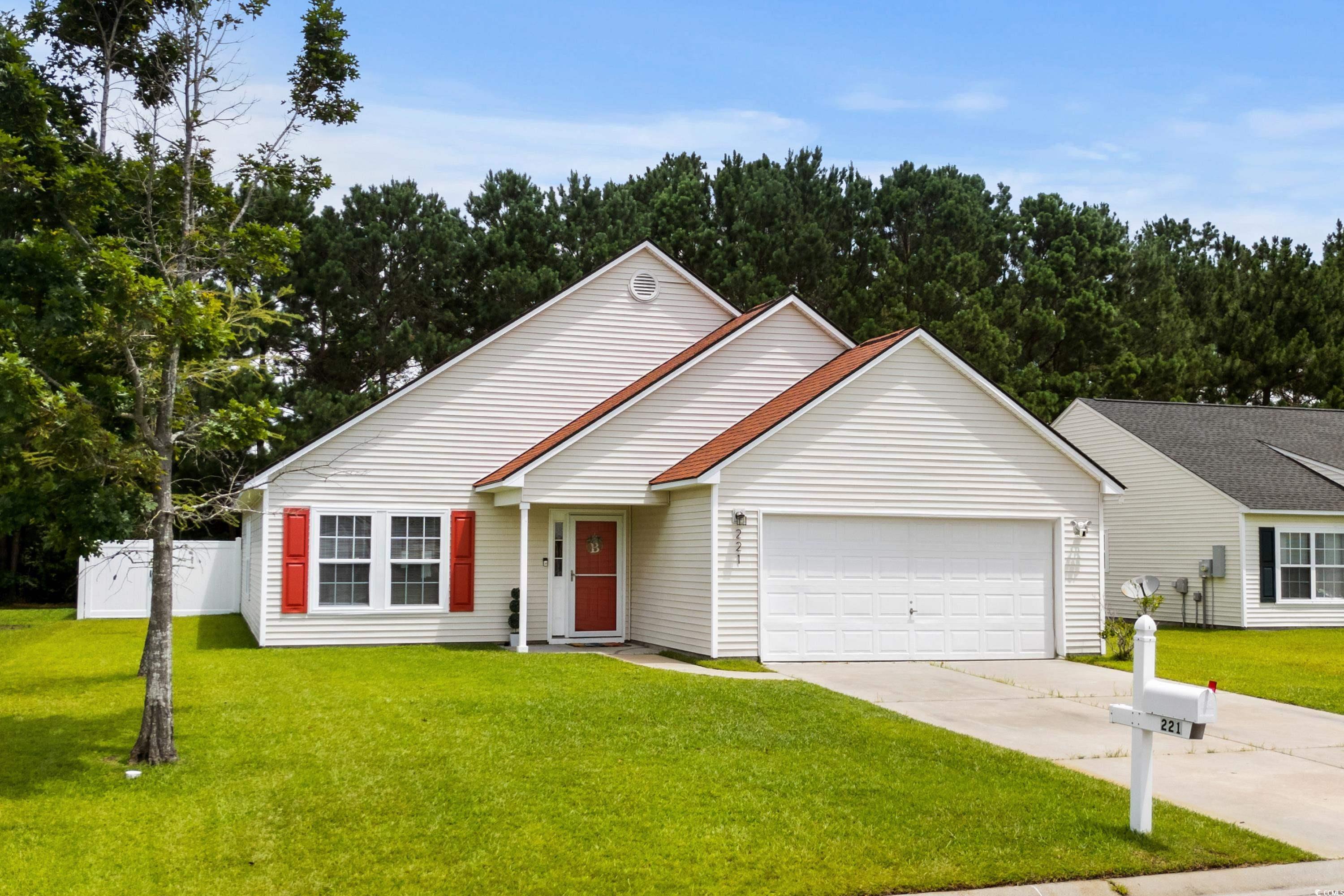
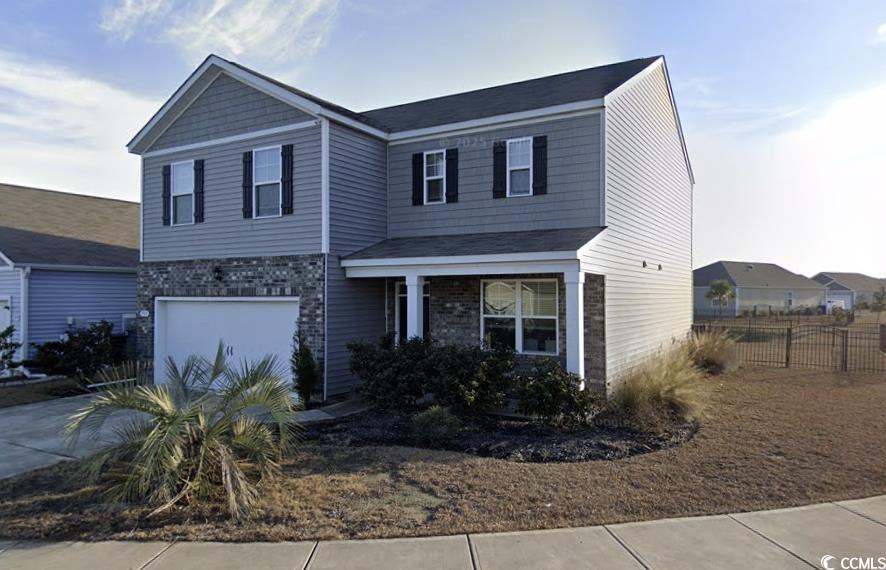
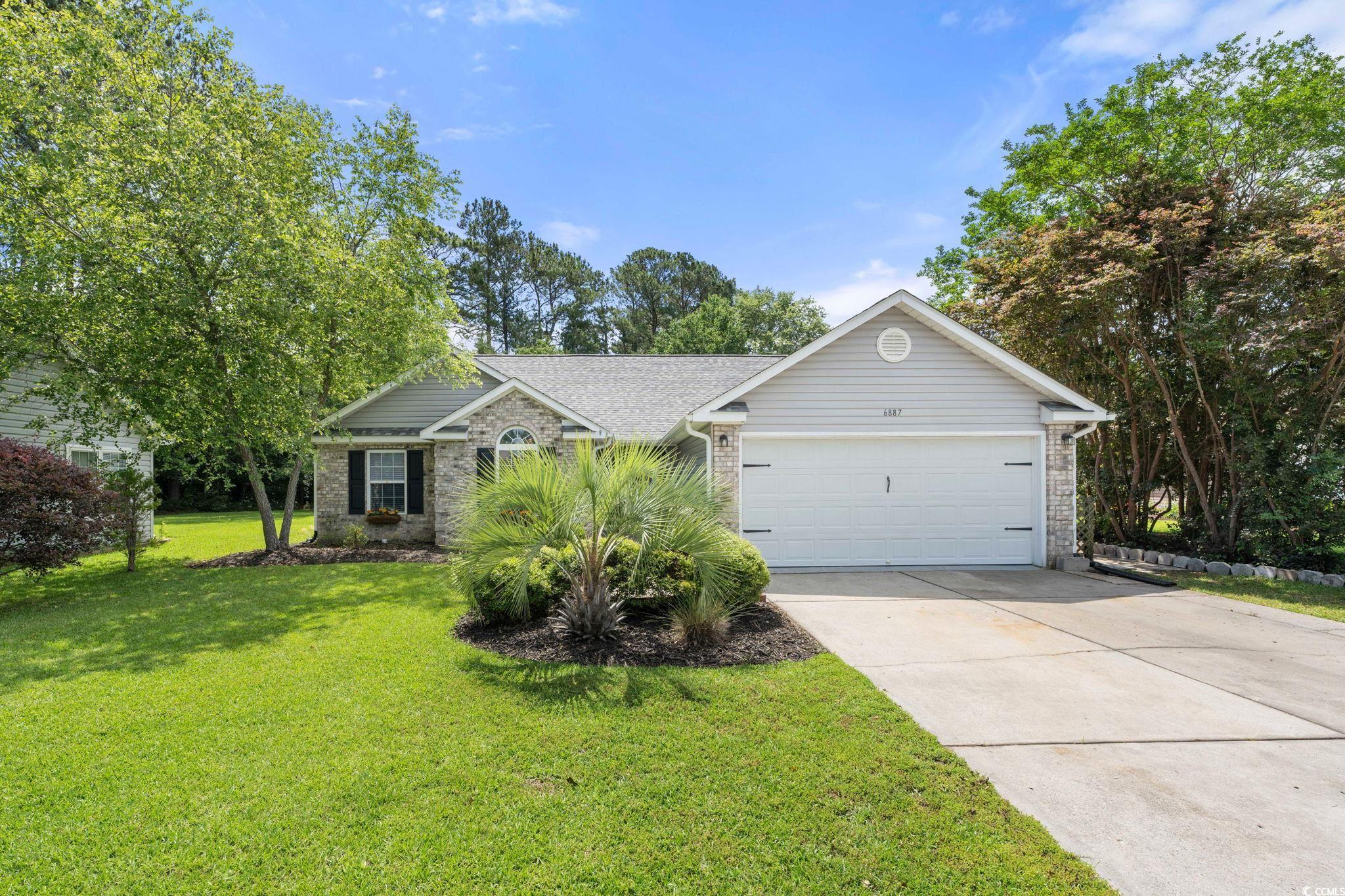
 Provided courtesy of © Copyright 2025 Coastal Carolinas Multiple Listing Service, Inc.®. Information Deemed Reliable but Not Guaranteed. © Copyright 2025 Coastal Carolinas Multiple Listing Service, Inc.® MLS. All rights reserved. Information is provided exclusively for consumers’ personal, non-commercial use, that it may not be used for any purpose other than to identify prospective properties consumers may be interested in purchasing.
Images related to data from the MLS is the sole property of the MLS and not the responsibility of the owner of this website. MLS IDX data last updated on 07-20-2025 11:45 PM EST.
Any images related to data from the MLS is the sole property of the MLS and not the responsibility of the owner of this website.
Provided courtesy of © Copyright 2025 Coastal Carolinas Multiple Listing Service, Inc.®. Information Deemed Reliable but Not Guaranteed. © Copyright 2025 Coastal Carolinas Multiple Listing Service, Inc.® MLS. All rights reserved. Information is provided exclusively for consumers’ personal, non-commercial use, that it may not be used for any purpose other than to identify prospective properties consumers may be interested in purchasing.
Images related to data from the MLS is the sole property of the MLS and not the responsibility of the owner of this website. MLS IDX data last updated on 07-20-2025 11:45 PM EST.
Any images related to data from the MLS is the sole property of the MLS and not the responsibility of the owner of this website.