Murrells Inlet, SC 29576
- 2Beds
- 2Full Baths
- N/AHalf Baths
- 1,400SqFt
- 1988Year Built
- 0.18Acres
- MLS# 2321316
- Residential
- Detached
- Sold
- Approx Time on Market5 months, 23 days
- AreaSurfside Area-Glensbay To Gc Connector
- CountyHorry
- Subdivision Woodlake Village
Overview
***Must See*** Price Reduction-Discover this Pristine Low-Country Home located in Woodlake Village 55+ Community just two short miles away from the soothing shores of the Atlantic, This immaculate home promises that quintessential ""welcome home"" feeling you've been yearning for.. Step inside & you're greeted by a cozy fireplace in a Spacious Living and dining area which will accommodate your larger furniture easily. The updated kitchen is a dream for any chef, featuring a large butcher block counter, stunning glass tile accent wall and backsplash. Oak cabinets and expansive upgraded counters to add warmth and allure to this culinary space. Matching light fixtures creating an upscale ambiance in the kitchen and dining area. Gorgeous LVP Flooring flows thru-out the home for easy maintenance. The Large 10'x19' bright Carolina Room boasts beautiful Pergo Outlast Flooring surrounded by windows that open to a private backyard oasis. Step outside through the newer sliding door with built-in blinds to a backyard patio. The ""Belmont"" floor plan offers the uniquie advantage of two generous master suites, both with walk-in closets. A hallway door cleverly transforms the 2nd bedroom into a master suite, complete with its bathroom- a versatile design that will suit your needs. Numerous updates and enhancements, including top-quality windows, newer shelving in all the closets, modern ceiling fans and light fixtures, The Attached Garage features espoxy floor, mud sink, pull down stairs to floored attic space, Newer work area with cabinets resulting in even more storage. 50-year Architectural Shingled roof installed in 2021. HVAC 2018 and newer duct work installed. White vinyl Fenced in back yard. LOW HOA's Amenities include large pool, clubhouse, shuffle-board, pickle ball courts. Close to Garden City & Surfside Beaches ,pier, golfing, Murrell's Inlet Marsh walk restaurants and Myrtle Beach entertainment. Square footage is approximate and not guaranteed. Buyer is responsible for verification.
Sale Info
Listing Date: 10-18-2023
Sold Date: 04-11-2024
Aprox Days on Market:
5 month(s), 23 day(s)
Listing Sold:
1 Year(s), 3 month(s), 25 day(s) ago
Asking Price: $339,000
Selling Price: $325,000
Price Difference:
Reduced By $3,900
Agriculture / Farm
Grazing Permits Blm: ,No,
Horse: No
Grazing Permits Forest Service: ,No,
Grazing Permits Private: ,No,
Irrigation Water Rights: ,No,
Farm Credit Service Incl: ,No,
Crops Included: ,No,
Association Fees / Info
Hoa Frequency: Monthly
Hoa Fees: 42
Hoa: 1
Hoa Includes: AssociationManagement, CommonAreas, LegalAccounting, Pools, RecreationFacilities
Community Features: Clubhouse, GolfCartsOk, RecreationArea, TennisCourts, LongTermRentalAllowed, Pool
Assoc Amenities: Clubhouse, OwnerAllowedGolfCart, OwnerAllowedMotorcycle, PetRestrictions, TenantAllowedGolfCart, TennisCourts
Bathroom Info
Total Baths: 2.00
Fullbaths: 2
Bedroom Info
Beds: 2
Building Info
New Construction: No
Levels: One
Year Built: 1988
Mobile Home Remains: ,No,
Zoning: MSF 6
Style: Ranch
Construction Materials: BrickVeneer, VinylSiding
Buyer Compensation
Exterior Features
Spa: No
Patio and Porch Features: FrontPorch, Patio
Window Features: Skylights
Pool Features: Community, OutdoorPool
Foundation: Slab
Exterior Features: Fence, SprinklerIrrigation, Patio
Financial
Lease Renewal Option: ,No,
Garage / Parking
Parking Capacity: 4
Garage: Yes
Carport: No
Parking Type: Attached, Garage, OneSpace, GarageDoorOpener
Open Parking: No
Attached Garage: No
Garage Spaces: 1
Green / Env Info
Green Energy Efficient: Doors, Windows
Interior Features
Floor Cover: LuxuryVinyl, LuxuryVinylPlank, Tile
Door Features: InsulatedDoors, StormDoors
Fireplace: Yes
Laundry Features: WasherHookup
Furnished: Unfurnished
Interior Features: Attic, Fireplace, HandicapAccess, PermanentAtticStairs, Skylights, WindowTreatments, BreakfastBar, BedroomOnMainLevel, EntranceFoyer, SolidSurfaceCounters
Appliances: Dishwasher, Disposal, Microwave, Range, Refrigerator, Dryer, Washer
Lot Info
Lease Considered: ,No,
Lease Assignable: ,No,
Acres: 0.18
Land Lease: No
Lot Description: OutsideCityLimits, Rectangular
Misc
Pool Private: No
Pets Allowed: OwnerOnly, Yes
Offer Compensation
Other School Info
Property Info
County: Horry
View: No
Senior Community: Yes
Stipulation of Sale: None
Property Sub Type Additional: Detached
Property Attached: No
Security Features: SmokeDetectors
Disclosures: CovenantsRestrictionsDisclosure,SellerDisclosure
Rent Control: No
Construction: Resale
Room Info
Basement: ,No,
Sold Info
Sold Date: 2024-04-11T00:00:00
Sqft Info
Building Sqft: 1900
Living Area Source: PublicRecords
Sqft: 1400
Tax Info
Unit Info
Utilities / Hvac
Heating: Central, Electric
Cooling: CentralAir
Electric On Property: No
Cooling: Yes
Utilities Available: CableAvailable, ElectricityAvailable, SewerAvailable, UndergroundUtilities, WaterAvailable
Heating: Yes
Water Source: Public
Waterfront / Water
Waterfront: No
Schools
Elem: Seaside Elementary School
Middle: Saint James Middle School
High: Saint James High School
Directions
Take the Garden City Connector to the turn about then take Woodlake Drive to the stop sign. Go to the next stop sign and make a right. At the stop sign make another right onto Bluebird Lane. Follow Bluebird Lane till you come to Fox Sparrow Drive on the left. Make a left, house is on the Right side.Courtesy of Realty One Group Docksidesouth
Real Estate Websites by Dynamic IDX, LLC

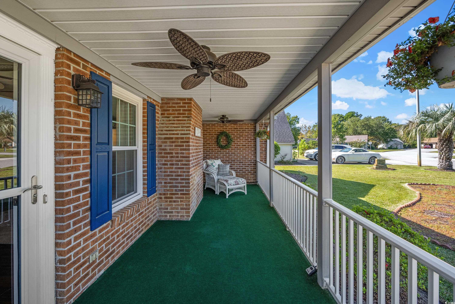
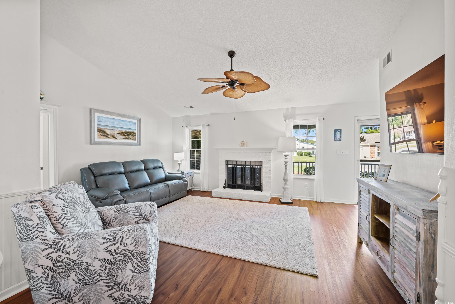
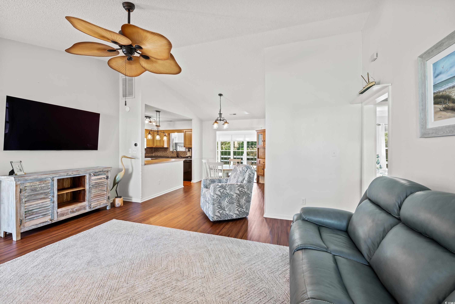
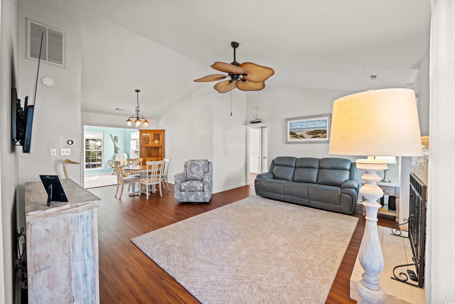
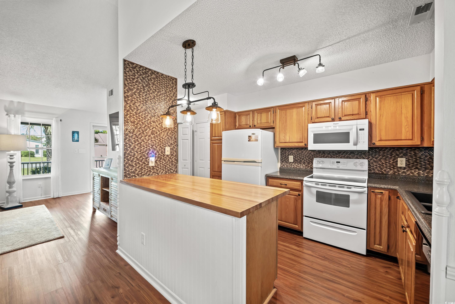

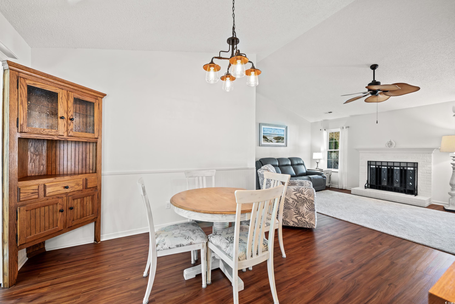
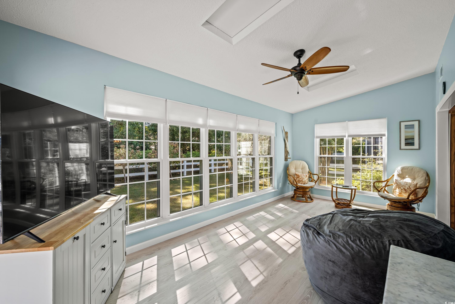
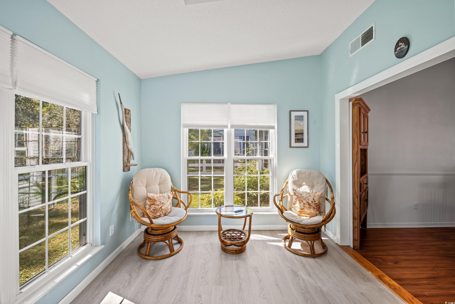
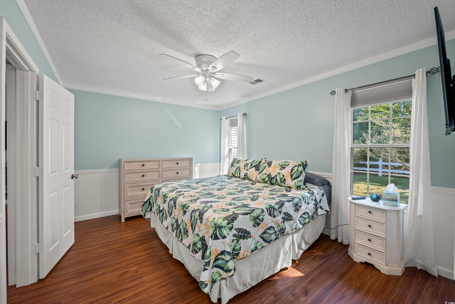
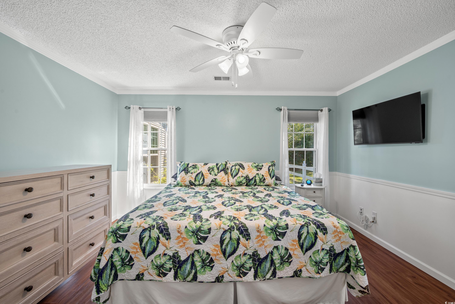
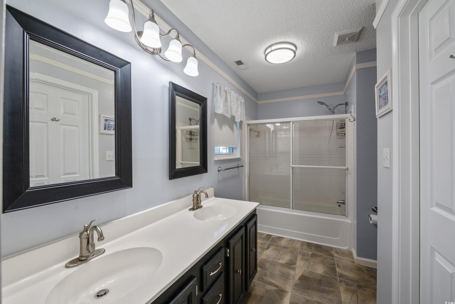
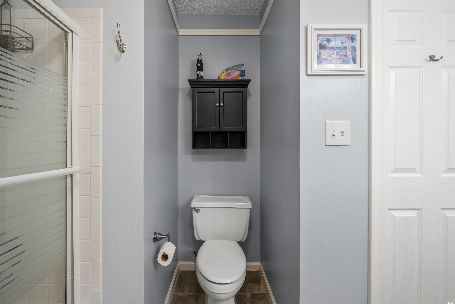
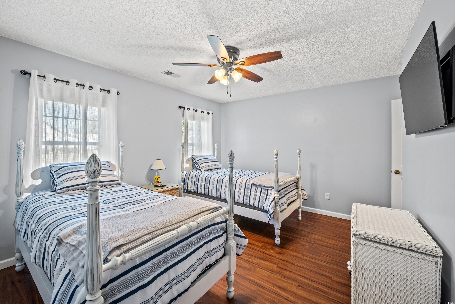

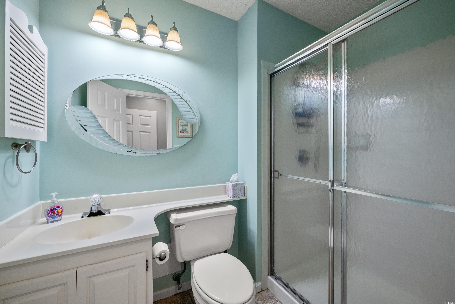





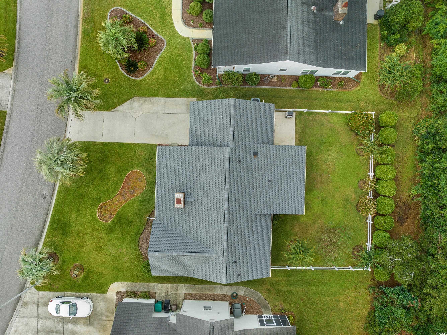

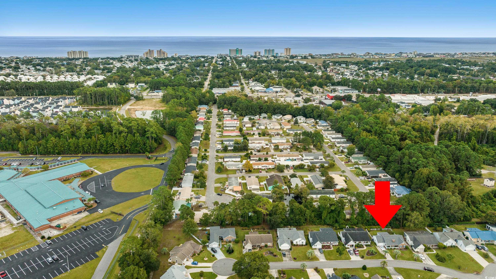
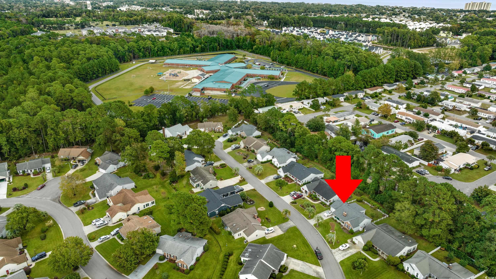

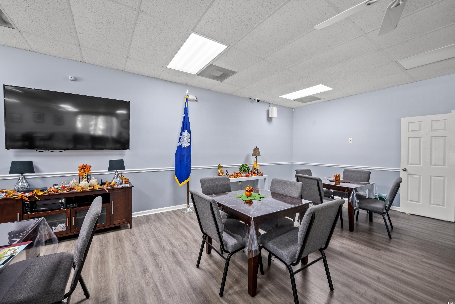

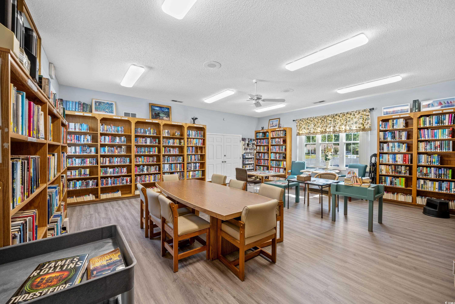
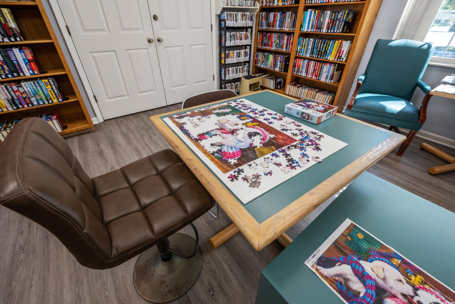

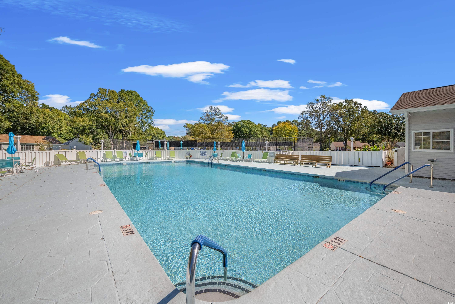
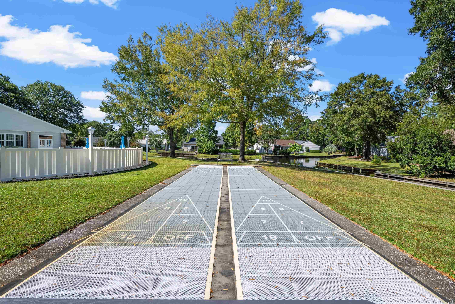

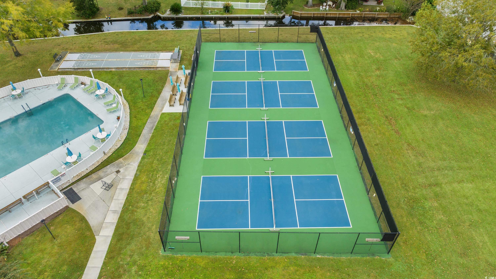

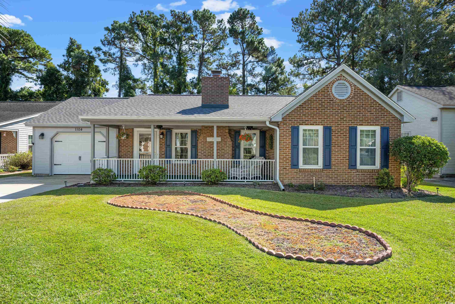
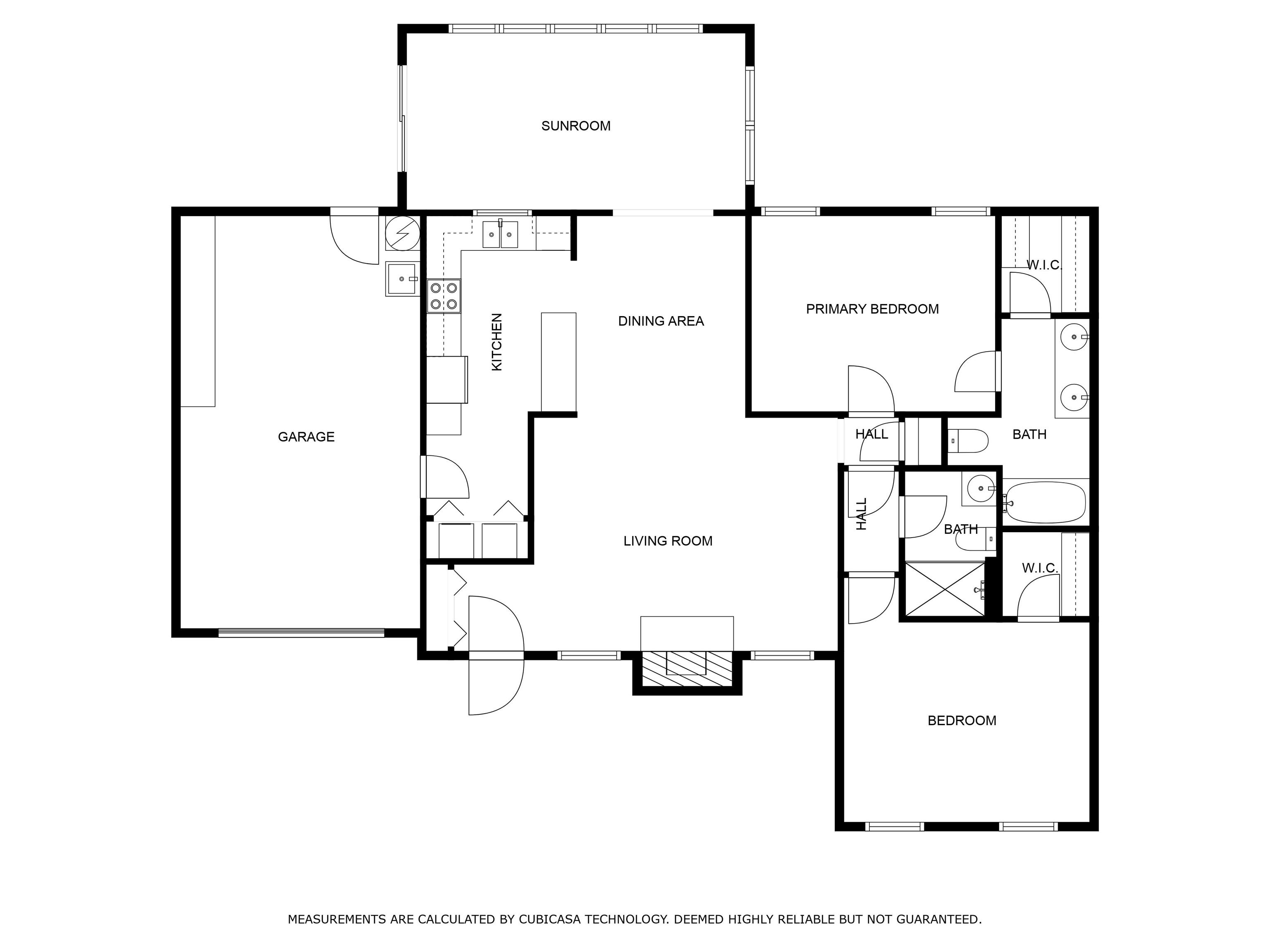
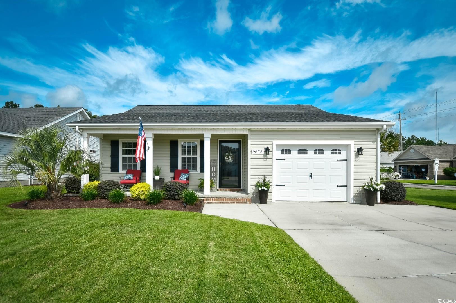
 MLS# 2513431
MLS# 2513431 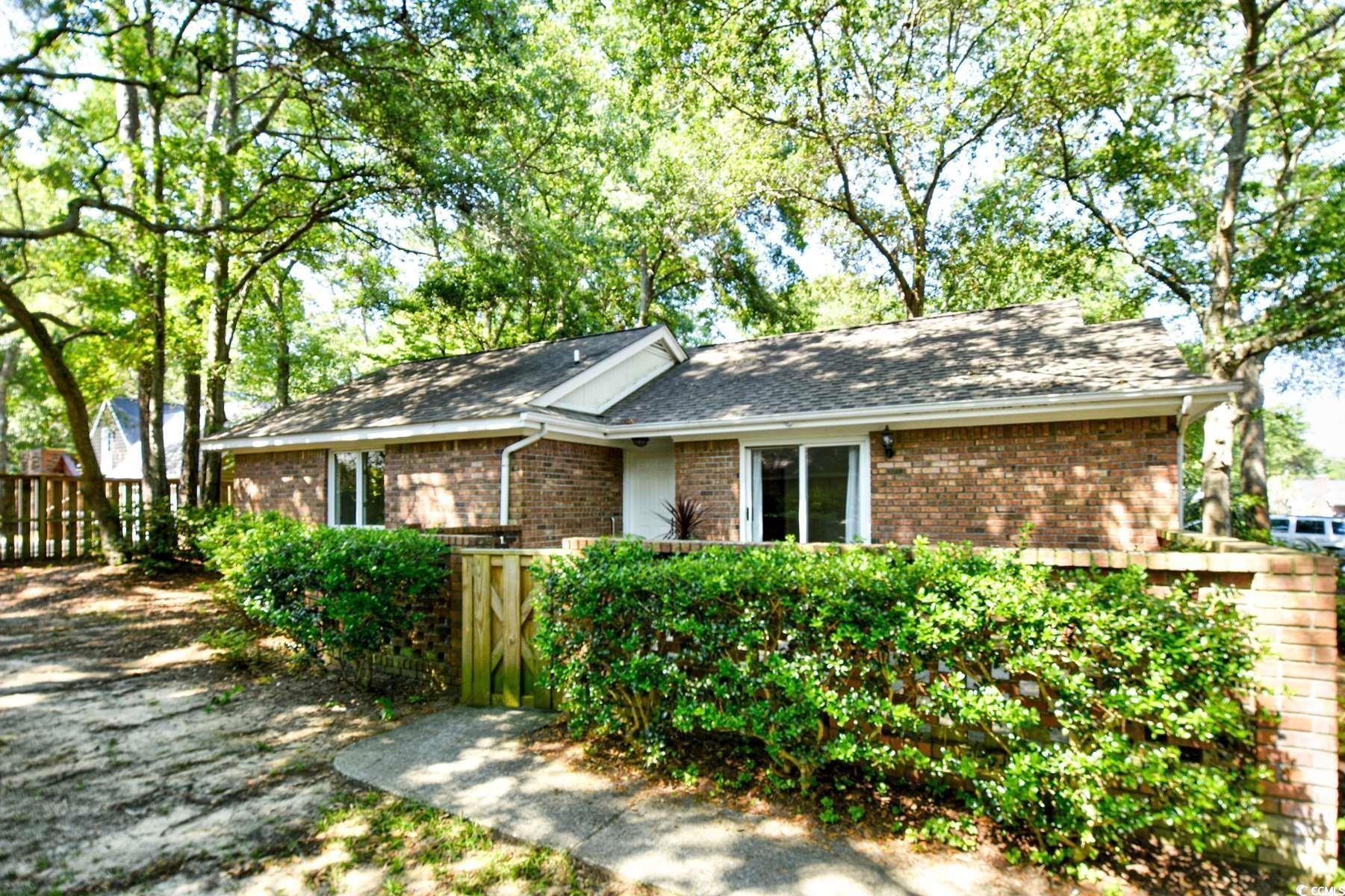
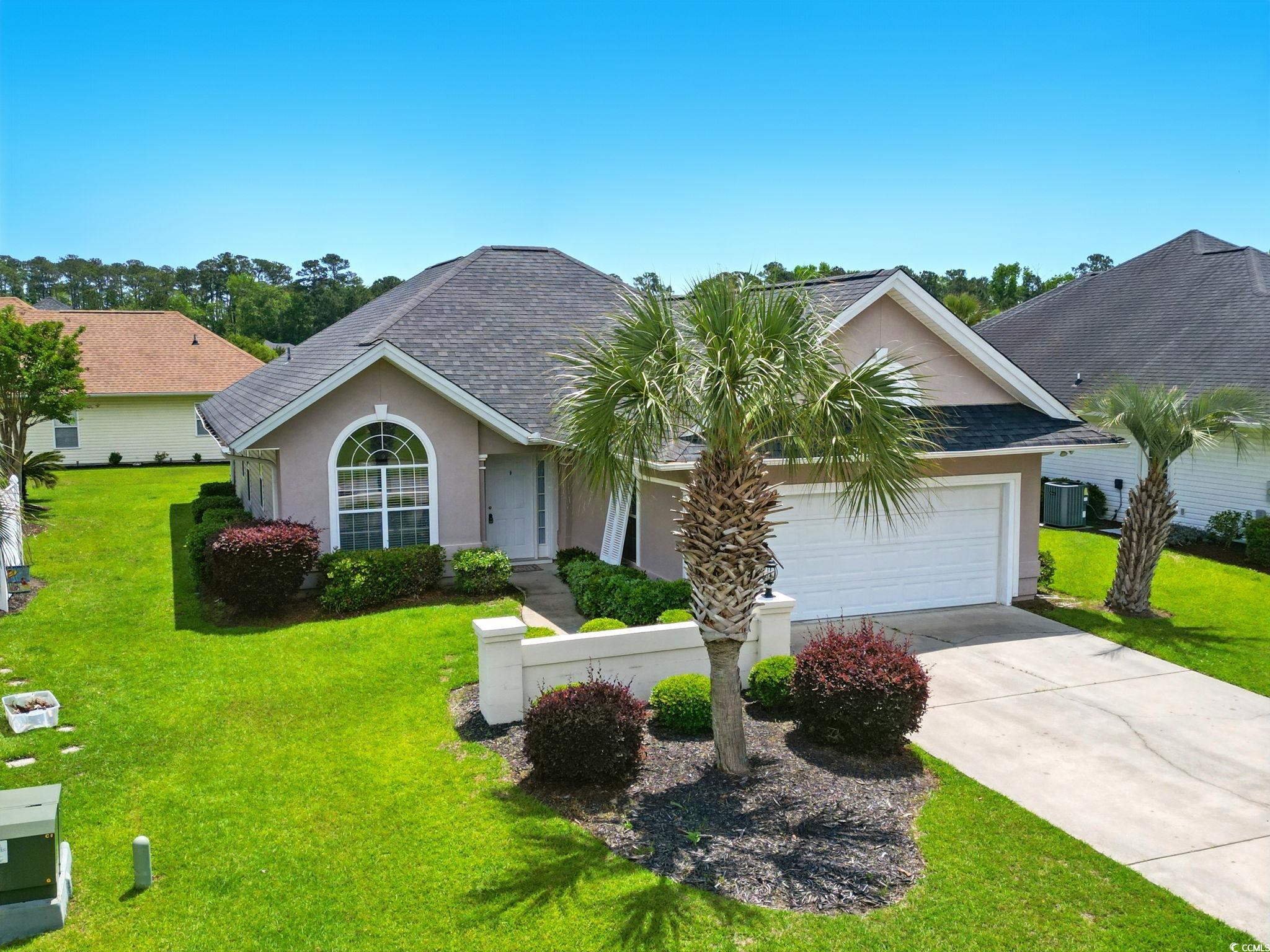

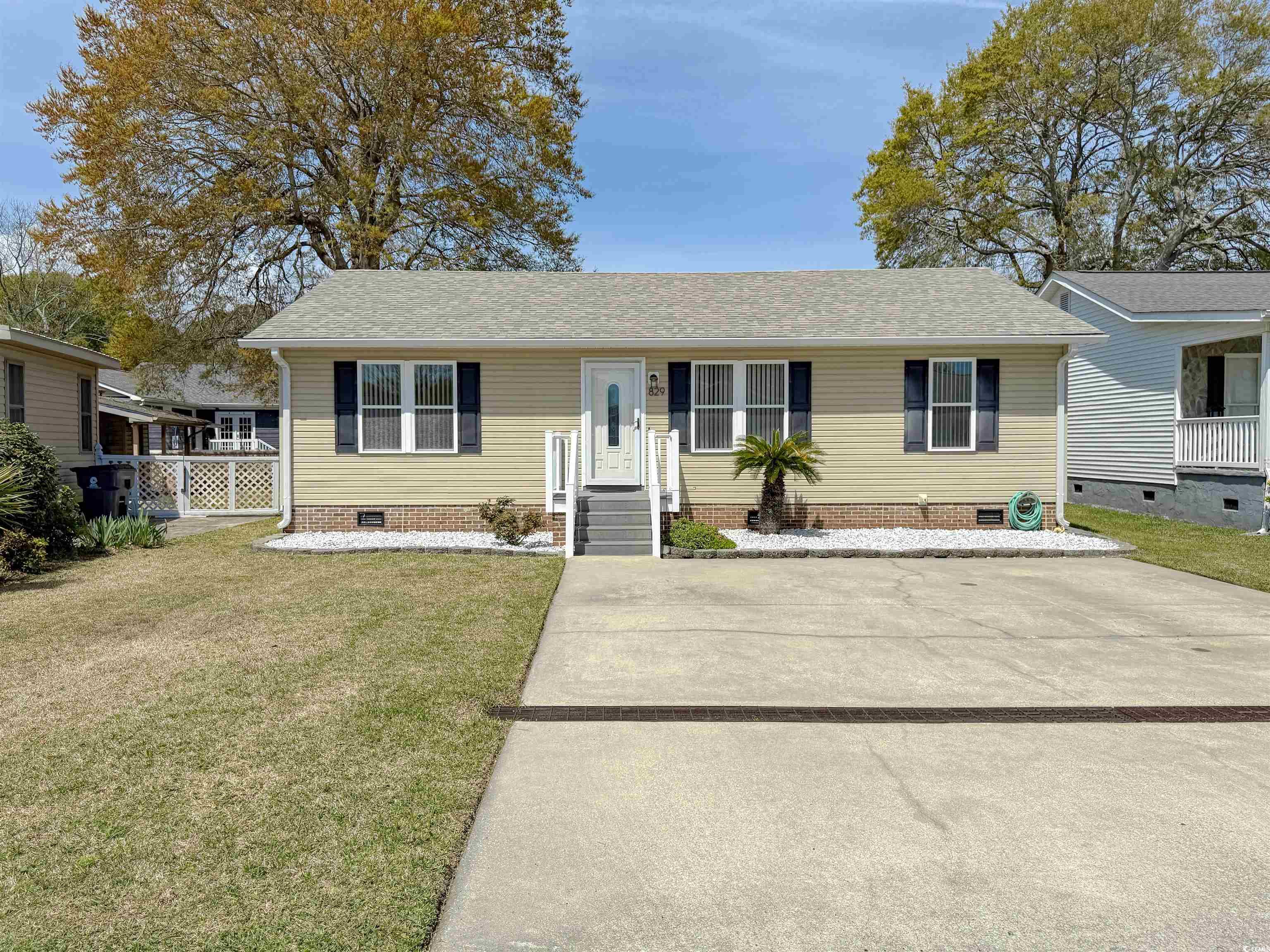
 Provided courtesy of © Copyright 2025 Coastal Carolinas Multiple Listing Service, Inc.®. Information Deemed Reliable but Not Guaranteed. © Copyright 2025 Coastal Carolinas Multiple Listing Service, Inc.® MLS. All rights reserved. Information is provided exclusively for consumers’ personal, non-commercial use, that it may not be used for any purpose other than to identify prospective properties consumers may be interested in purchasing.
Images related to data from the MLS is the sole property of the MLS and not the responsibility of the owner of this website. MLS IDX data last updated on 08-05-2025 5:45 PM EST.
Any images related to data from the MLS is the sole property of the MLS and not the responsibility of the owner of this website.
Provided courtesy of © Copyright 2025 Coastal Carolinas Multiple Listing Service, Inc.®. Information Deemed Reliable but Not Guaranteed. © Copyright 2025 Coastal Carolinas Multiple Listing Service, Inc.® MLS. All rights reserved. Information is provided exclusively for consumers’ personal, non-commercial use, that it may not be used for any purpose other than to identify prospective properties consumers may be interested in purchasing.
Images related to data from the MLS is the sole property of the MLS and not the responsibility of the owner of this website. MLS IDX data last updated on 08-05-2025 5:45 PM EST.
Any images related to data from the MLS is the sole property of the MLS and not the responsibility of the owner of this website.