Murrells Inlet, SC 29576
- 5Beds
- 4Full Baths
- 1Half Baths
- 4,975SqFt
- 2012Year Built
- 0.71Acres
- MLS# 2320508
- Residential
- Detached
- Sold
- Approx Time on Market1 month, 18 days
- AreaMurrells Inlet - Horry County
- CountyHorry
- Subdivision Wilderness Plantation
Overview
Welcome to this stunning 5BD 4.5BA home nestled in the gated community of Wilderness Plantation. This beautiful residence offers meticulous attention to detail with a spacious 4,975 heated square feet, and 6,708 total square feet. Wilderness Plantation does offer boat ramp access to the ICW via Collins Creek. Upon arrival, you will notice the well-maintained exterior with a lovely front porch made for enjoying the peaceful neighborhood nestled amongst beautiful live oaks. The foyer leads into the main living area which is spacious and well suited for entertaining. It hosts a slate framed gas log fireplace and beautiful tray ceilings. You will also find a Carolina room with a beautiful Charleston swing bed that leads out to the back patio. The kitchen boasts granite countertops, Thermador appliances, gas stove top, and beautiful Brookhaven cabinetry with distinct attention to detail. The intricate craftsmanship, including 10' and 11' tray ceilings and 3 piece elaborate crown molding, throughout the main level of this home will be sure to catch your eye! This home also boasts plantation shutters in all main level bedrooms. The main level has a split floor plan which also includes a spacious formal dining room, a flex room, a large primary bedroom with a substantial walk in closet, his and hers sinks, tile shower and a soaking tub. There is an additional primary bedroom with its own bathroom and two additional bedrooms on the main level, each with its own unique character and ample closet space to ensure that everyone has their own private retreat. The first floor laundry room provides plenty of counterspace and room for a large capacity washer and dryer. The home has an attached 2-car and 1-car garage, both with ceiling unit heaters and there is a connection for a generator. This lovely home also has a wired security system. The upper level features a great sized bonus room, bedroom, and bathroom that could be used for a guest suite, along with a sizable climate controlled storage space. Outside you will find a screened in outdoor area featuring a gas grill, fireplace and sink, perfect for entertaining guests! There is also an inground invisible fence in the front and back yard and a private well for the irrigation system. This home has impeccable detail and so much to offer! Contact us or your real estate professional today for a tour. You don't want to miss out on this gorgeous property! All measurements are approximate and not guaranteed. Buyer is responsible for verifying.
Sale Info
Listing Date: 10-09-2023
Sold Date: 11-28-2023
Aprox Days on Market:
1 month(s), 18 day(s)
Listing Sold:
1 Year(s), 8 month(s), 8 day(s) ago
Asking Price: $1,349,900
Selling Price: $1,250,001
Price Difference:
Reduced By $99,899
Agriculture / Farm
Grazing Permits Blm: ,No,
Horse: No
Grazing Permits Forest Service: ,No,
Other Structures: SecondGarage
Grazing Permits Private: ,No,
Irrigation Water Rights: ,No,
Farm Credit Service Incl: ,No,
Crops Included: ,No,
Association Fees / Info
Hoa Frequency: Other
Hoa Fees: 100
Hoa: 1
Community Features: BoatFacilities, Dock, GolfCartsOK, Gated, LongTermRentalAllowed
Assoc Amenities: BoatDock, BoatRamp, Gated, OwnerAllowedGolfCart, OwnerAllowedMotorcycle, PetRestrictions
Bathroom Info
Total Baths: 5.00
Halfbaths: 1
Fullbaths: 4
Bedroom Info
Beds: 5
Building Info
New Construction: No
Levels: OneandOneHalf
Year Built: 2012
Mobile Home Remains: ,No,
Zoning: FA
Style: Traditional
Construction Materials: BrickVeneer
Builders Name: Owens Construction
Buyer Compensation
Exterior Features
Spa: No
Patio and Porch Features: RearPorch, FrontPorch, Patio
Foundation: Slab
Exterior Features: Fence, SprinklerIrrigation, Porch, Patio, Storage
Financial
Lease Renewal Option: ,No,
Garage / Parking
Parking Capacity: 10
Garage: Yes
Carport: No
Parking Type: Attached, ThreeCarGarage, Boat, Garage, GarageDoorOpener
Open Parking: No
Attached Garage: Yes
Garage Spaces: 3
Green / Env Info
Interior Features
Floor Cover: Carpet, Tile, Wood
Fireplace: Yes
Laundry Features: WasherHookup
Furnished: Unfurnished
Interior Features: Fireplace, SplitBedrooms, BreakfastBar, BreakfastArea, StainlessSteelAppliances
Appliances: Dishwasher, Freezer, Disposal, Microwave, Range, Refrigerator, RangeHood
Lot Info
Lease Considered: ,No,
Lease Assignable: ,No,
Acres: 0.71
Land Lease: No
Lot Description: IrregularLot, OutsideCityLimits
Misc
Pool Private: No
Pets Allowed: OwnerOnly, Yes
Offer Compensation
Other School Info
Property Info
County: Horry
View: No
Senior Community: No
Stipulation of Sale: None
Property Sub Type Additional: Detached
Property Attached: No
Security Features: SecuritySystem, GatedCommunity, SmokeDetectors
Disclosures: CovenantsRestrictionsDisclosure
Rent Control: No
Construction: Resale
Room Info
Basement: ,No,
Sold Info
Sold Date: 2023-11-28T00:00:00
Sqft Info
Building Sqft: 6708
Living Area Source: Appraiser
Sqft: 4975
Tax Info
Unit Info
Utilities / Hvac
Heating: Central, Electric
Cooling: CentralAir
Electric On Property: No
Cooling: Yes
Utilities Available: CableAvailable, ElectricityAvailable, PhoneAvailable, SewerAvailable, WaterAvailable
Heating: Yes
Water Source: Public, Private, Well
Waterfront / Water
Waterfront: No
Schools
Elem: Saint James Elementary School
Middle: Saint James Middle School
High: Saint James High School
Directions
From 707 to TPC Blvd. At the end of TPC Blvd turn left onto Wildnerness Ln. Proceed through the gate and take the first left onto Shadow Moss Ln. The home will be the fourth on the left.Courtesy of Realty One Group Docksidesouth
Real Estate Websites by Dynamic IDX, LLC
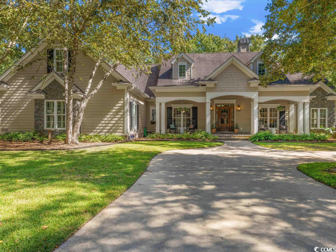
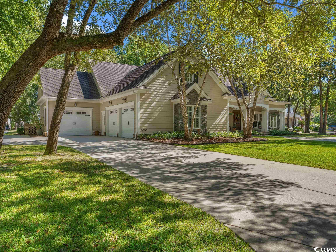
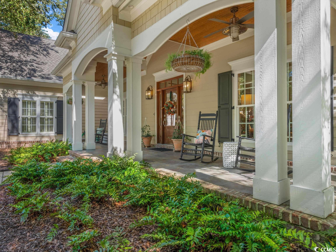
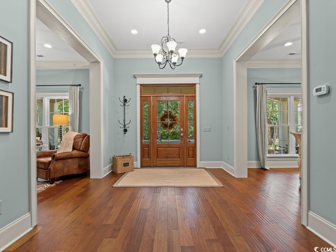
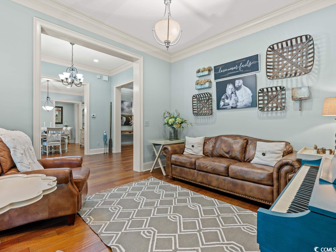
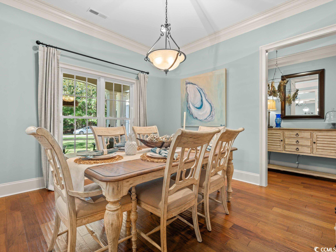
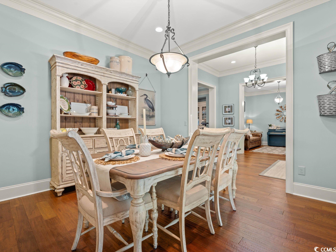
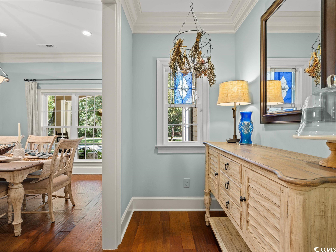
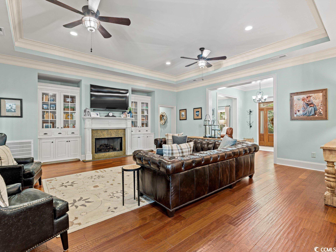
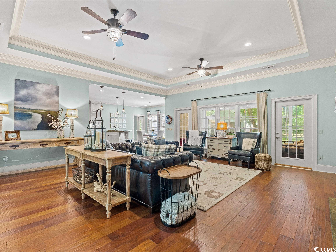
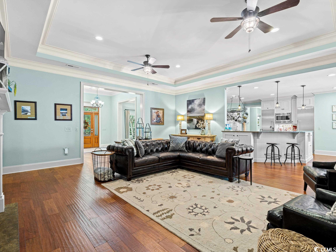
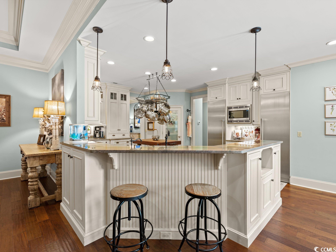
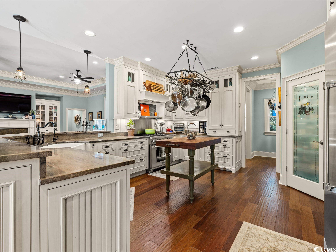
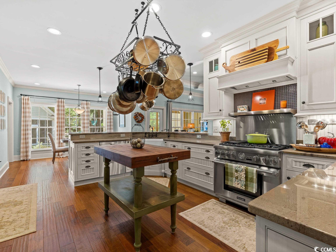
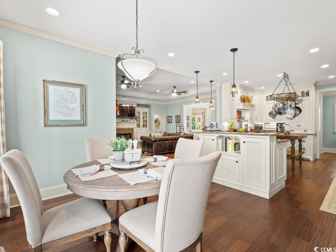
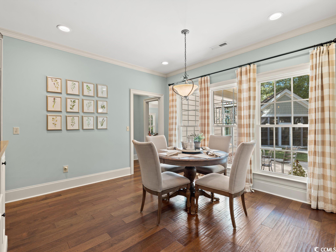
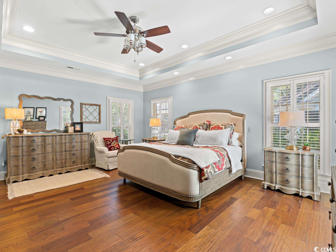
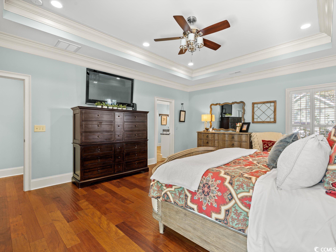
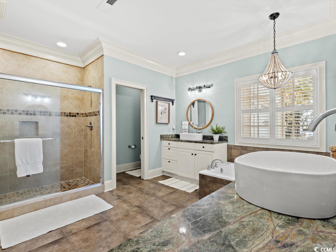
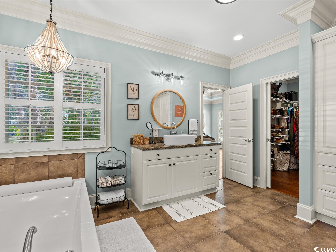
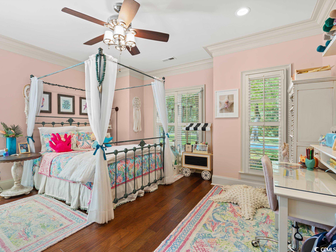
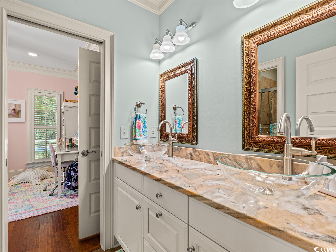
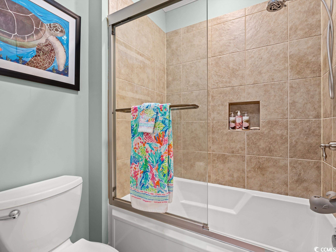
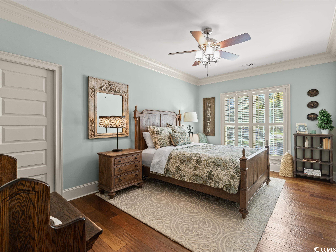
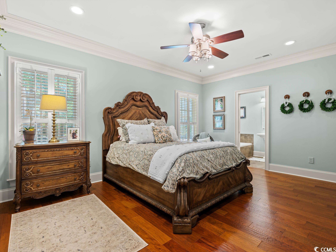
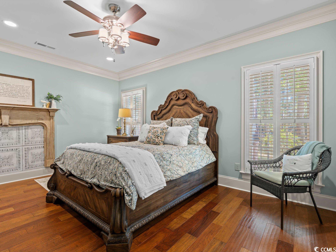
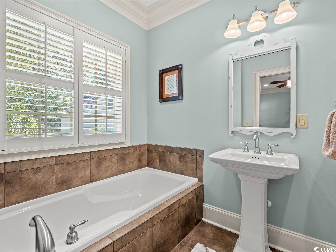
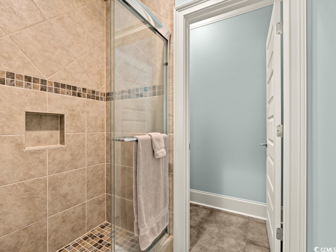
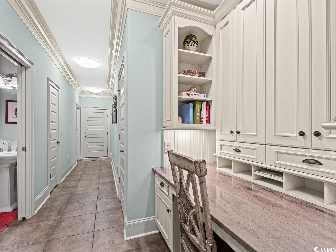
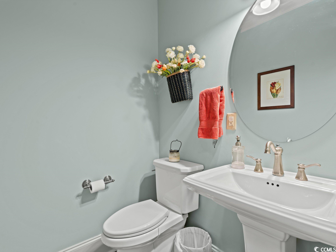
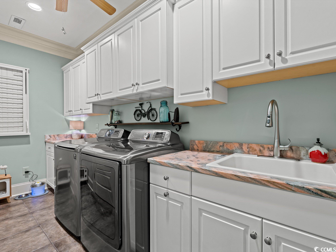
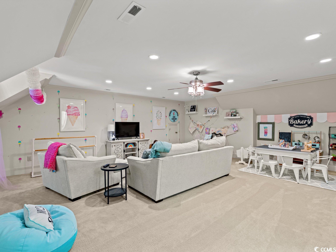
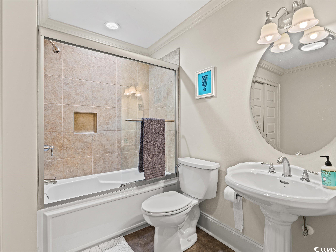
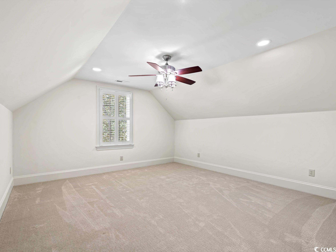

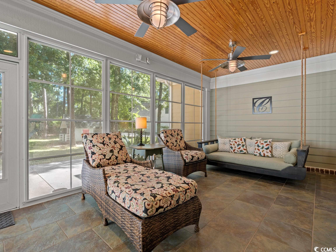

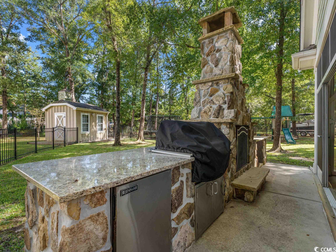
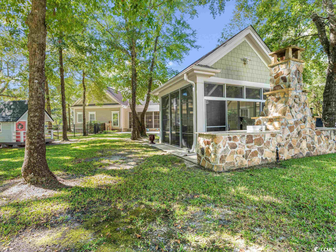
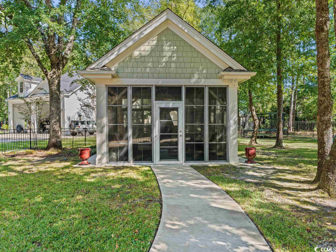
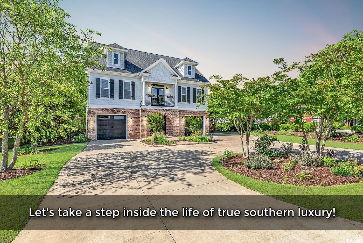
 MLS# 2510943
MLS# 2510943 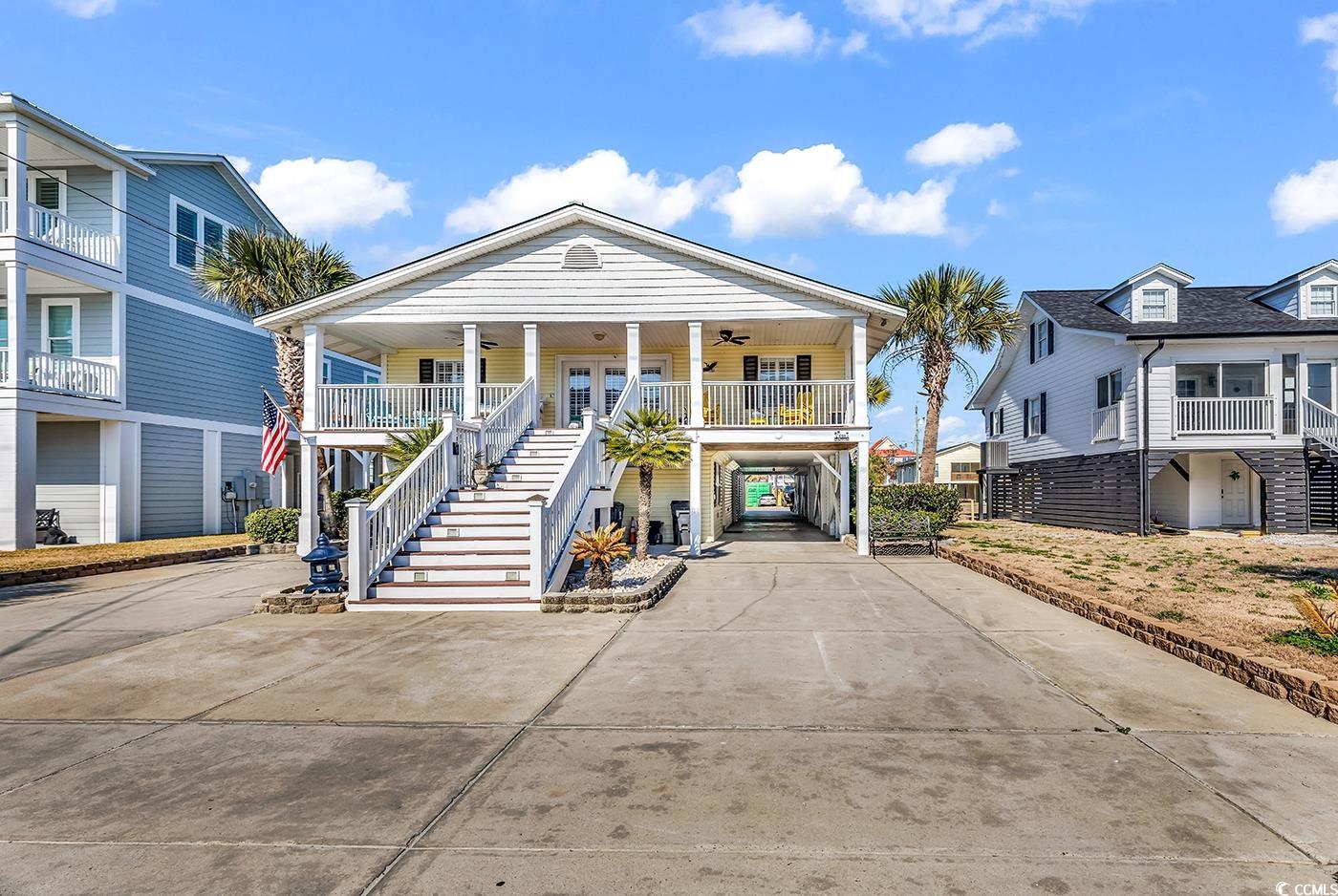
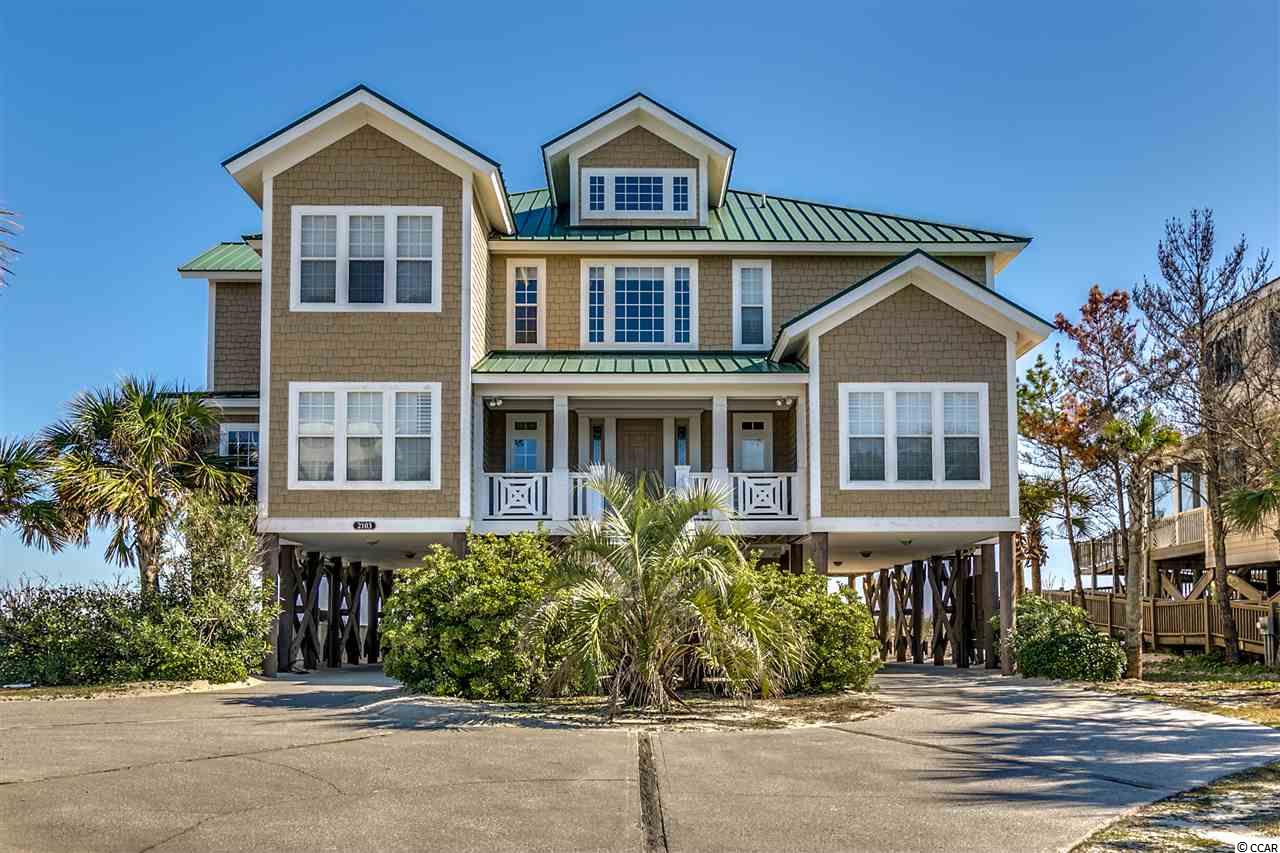
 Provided courtesy of © Copyright 2025 Coastal Carolinas Multiple Listing Service, Inc.®. Information Deemed Reliable but Not Guaranteed. © Copyright 2025 Coastal Carolinas Multiple Listing Service, Inc.® MLS. All rights reserved. Information is provided exclusively for consumers’ personal, non-commercial use, that it may not be used for any purpose other than to identify prospective properties consumers may be interested in purchasing.
Images related to data from the MLS is the sole property of the MLS and not the responsibility of the owner of this website. MLS IDX data last updated on 08-05-2025 6:33 AM EST.
Any images related to data from the MLS is the sole property of the MLS and not the responsibility of the owner of this website.
Provided courtesy of © Copyright 2025 Coastal Carolinas Multiple Listing Service, Inc.®. Information Deemed Reliable but Not Guaranteed. © Copyright 2025 Coastal Carolinas Multiple Listing Service, Inc.® MLS. All rights reserved. Information is provided exclusively for consumers’ personal, non-commercial use, that it may not be used for any purpose other than to identify prospective properties consumers may be interested in purchasing.
Images related to data from the MLS is the sole property of the MLS and not the responsibility of the owner of this website. MLS IDX data last updated on 08-05-2025 6:33 AM EST.
Any images related to data from the MLS is the sole property of the MLS and not the responsibility of the owner of this website.