Longs, SC 29568
- 3Beds
- 2Full Baths
- 1Half Baths
- 2,118SqFt
- 2007Year Built
- 0.51Acres
- MLS# 2319802
- Residential
- Detached
- Sold
- Approx Time on Market1 month, 17 days
- AreaConway To Longs Area--Between Rt. 905 & Waccamaw River
- CountyHorry
- Subdivision Mesa Raven Estates
Overview
Half an acre! HALF AN ACRE!!! Welcome to the quiet, bucolic setting of this well cared for home! This lovely and spacious home features 3 bedrooms on the main floor, and the large finished bonus room upstairs is perfect for a 4th BR, office space, playroom, whatever your family needs! The split floor plan will give owners and guests privacy .... especially, the homeowners who will occupy the suite you've been longing for ... it's oversized and features a sitting area, and ensuite bath with double sinks, updated walk in shower, and garden tub. You'll enjoy preparing meals and entertaining in this efficient, well appointed kitchen which features beautiful SS appliances, granite countertops, 42"" cabinets, roomy bar seating as well as a breakfast area that overlooks the screened in porch and HUGE backyard; or for a more festive setting, your dining room is just steps away. The adjacent spacious living room has vaulted ceilings to create an open airy feel, and a beautiful gas fireplace will keep you warm on those cool nights. From the screened in porch, you can watch the birds in the backyard, or play with the kids or your fur babies in the fenced in portion of the yard. If you really want to indulge, your backyard will transform into your private oasis with the addition of a pool, outdoor kitchen, hot tub, putting green, trampoline ... with this much space, your options are only limited by your imagination. The intimate neighborhood creates the feel of ""community"", while providing the essence of quiet respite. You'll feel like you're worlds away from the mayhem, but you'll be surprisingly close to dining, shopping, entertainment, golf, and our beautiful beaches! Come, sit, relax ... you deserve it!!! All measurments approx. to be verified by buyer/buyer's agent.
Sale Info
Listing Date: 09-30-2023
Sold Date: 11-17-2023
Aprox Days on Market:
1 month(s), 17 day(s)
Listing Sold:
1 Year(s), 8 month(s), 5 day(s) ago
Asking Price: $367,500
Selling Price: $367,500
Price Difference:
Same as list price
Agriculture / Farm
Grazing Permits Blm: ,No,
Horse: No
Grazing Permits Forest Service: ,No,
Grazing Permits Private: ,No,
Irrigation Water Rights: ,No,
Farm Credit Service Incl: ,No,
Crops Included: ,No,
Association Fees / Info
Hoa Frequency: Quarterly
Hoa Fees: 67
Hoa: 1
Hoa Includes: CommonAreas, Trash
Community Features: LongTermRentalAllowed
Assoc Amenities: OwnerAllowedMotorcycle, PetRestrictions
Bathroom Info
Total Baths: 3.00
Halfbaths: 1
Fullbaths: 2
Bedroom Info
Beds: 3
Building Info
New Construction: No
Levels: OneandOneHalf
Year Built: 2007
Mobile Home Remains: ,No,
Zoning: SF 20
Style: Ranch
Construction Materials: VinylSiding
Buyer Compensation
Exterior Features
Spa: No
Patio and Porch Features: RearPorch, FrontPorch
Window Features: StormWindows
Foundation: Slab
Exterior Features: Fence, SprinklerIrrigation, Porch, Storage
Financial
Lease Renewal Option: ,No,
Garage / Parking
Parking Capacity: 8
Garage: Yes
Carport: No
Parking Type: Attached, TwoCarGarage, Garage, GarageDoorOpener
Open Parking: No
Attached Garage: Yes
Garage Spaces: 2
Green / Env Info
Interior Features
Floor Cover: Carpet, Tile, Wood
Door Features: StormDoors
Fireplace: Yes
Laundry Features: WasherHookup
Furnished: Unfurnished
Interior Features: Fireplace, SplitBedrooms, Workshop, WindowTreatments, BreakfastBar, BreakfastArea, StainlessSteelAppliances, SolidSurfaceCounters
Appliances: Dishwasher, Disposal, Microwave, Range, Refrigerator
Lot Info
Lease Considered: ,No,
Lease Assignable: ,No,
Acres: 0.51
Land Lease: No
Misc
Pool Private: No
Pets Allowed: OwnerOnly, Yes
Offer Compensation
Other School Info
Property Info
County: Horry
View: No
Senior Community: No
Stipulation of Sale: None
Property Sub Type Additional: Detached
Property Attached: No
Security Features: SmokeDetectors
Disclosures: CovenantsRestrictionsDisclosure,SellerDisclosure
Rent Control: No
Construction: Resale
Room Info
Basement: ,No,
Sold Info
Sold Date: 2023-11-17T00:00:00
Sqft Info
Building Sqft: 2800
Living Area Source: PublicRecords
Sqft: 2118
Tax Info
Unit Info
Utilities / Hvac
Heating: Central
Cooling: CentralAir
Electric On Property: No
Cooling: Yes
Utilities Available: CableAvailable, ElectricityAvailable, PhoneAvailable, SewerAvailable, WaterAvailable
Heating: Yes
Water Source: Public, SharedWell
Waterfront / Water
Waterfront: No
Directions
Easy access off 905 from Hwy 9, Hwy 22, Red Bluff Rd, etcCourtesy of Bhhs Myrtle Beach Real Estate - Cell: 732-682-0482
Real Estate Websites by Dynamic IDX, LLC
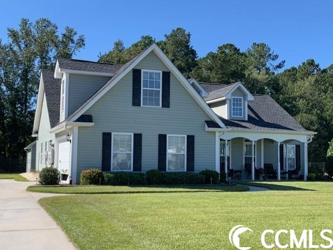
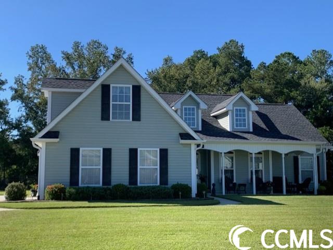
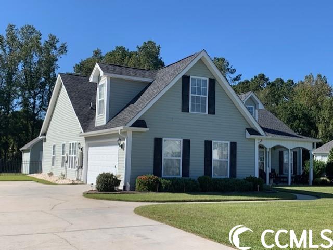
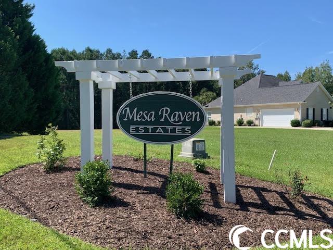
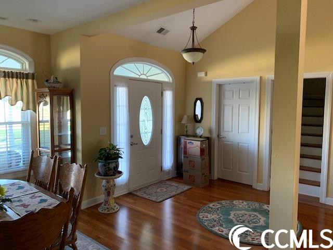
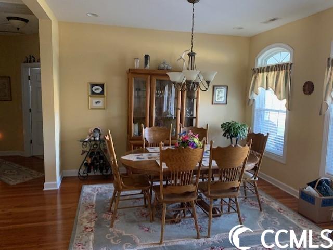
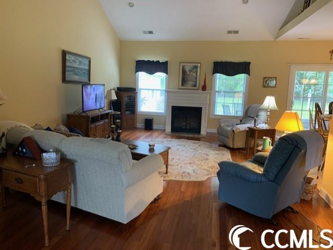
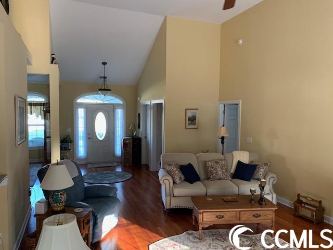
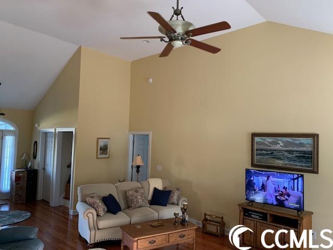
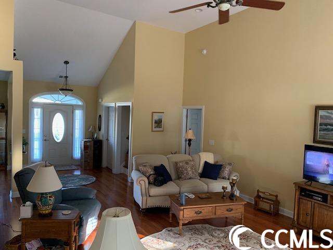
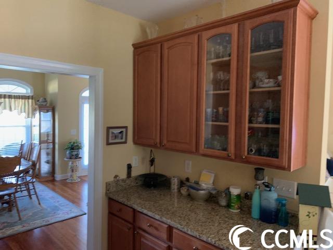
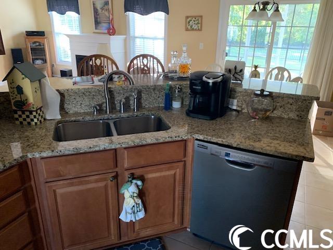
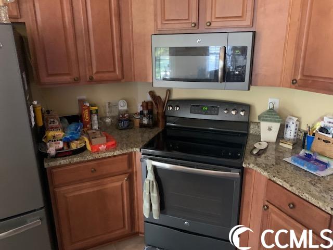
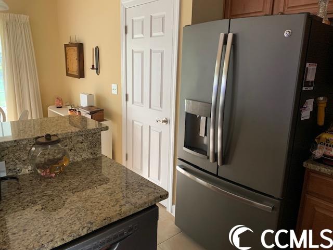
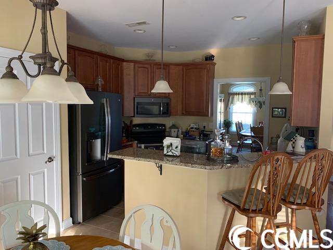
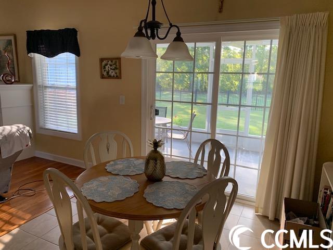
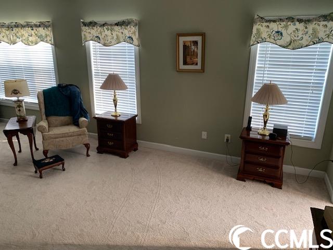
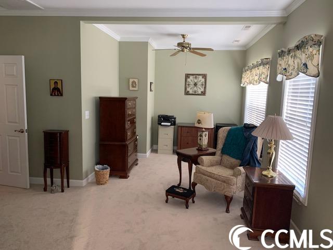
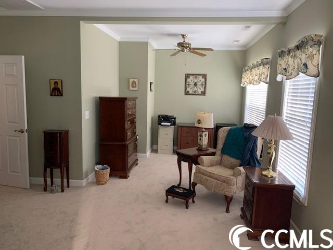
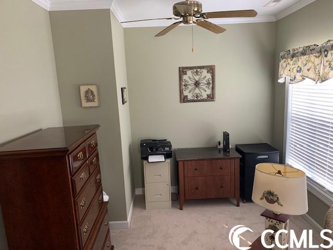
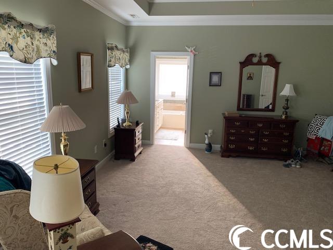
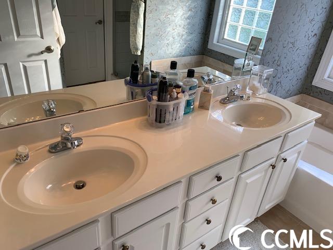
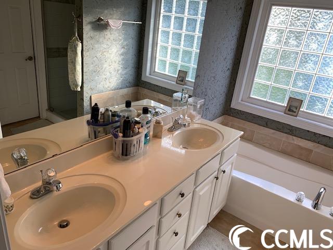
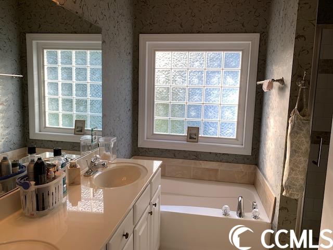
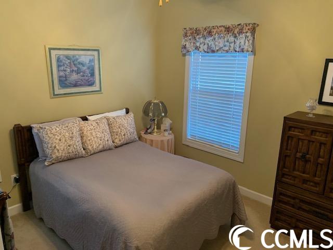
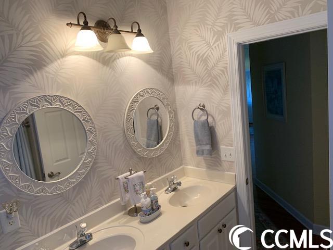
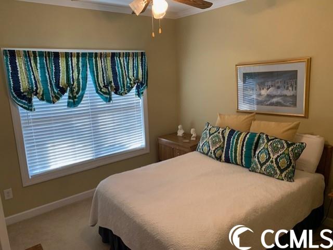
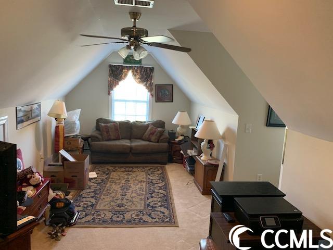
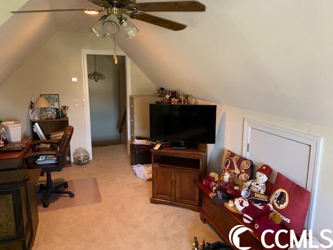
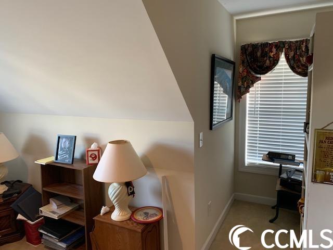
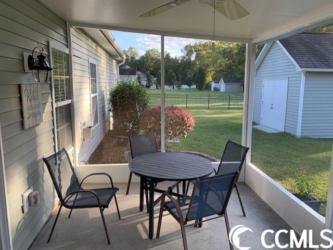
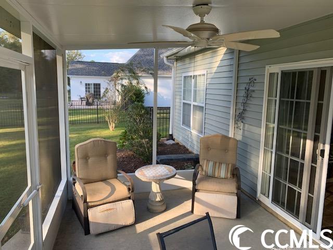
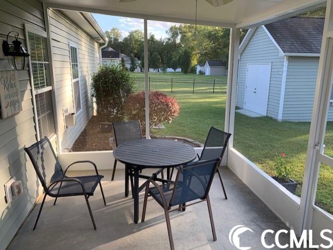
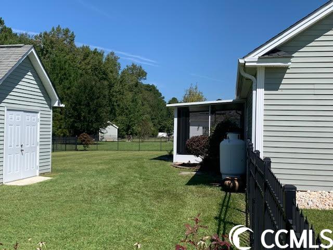
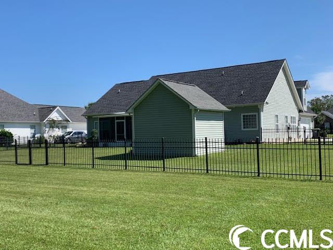
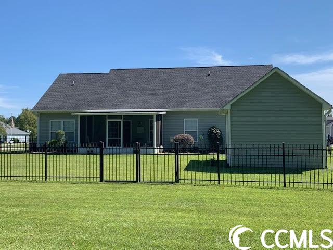
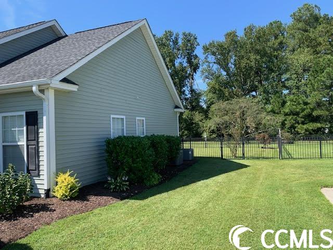
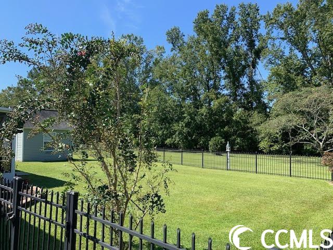
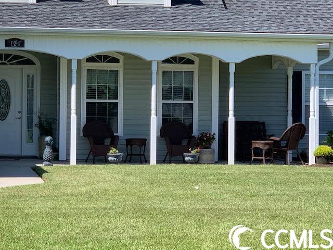
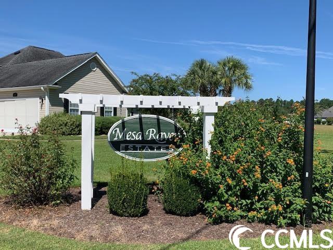
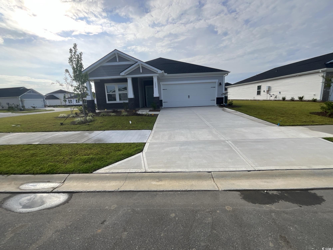
 MLS# 2517439
MLS# 2517439 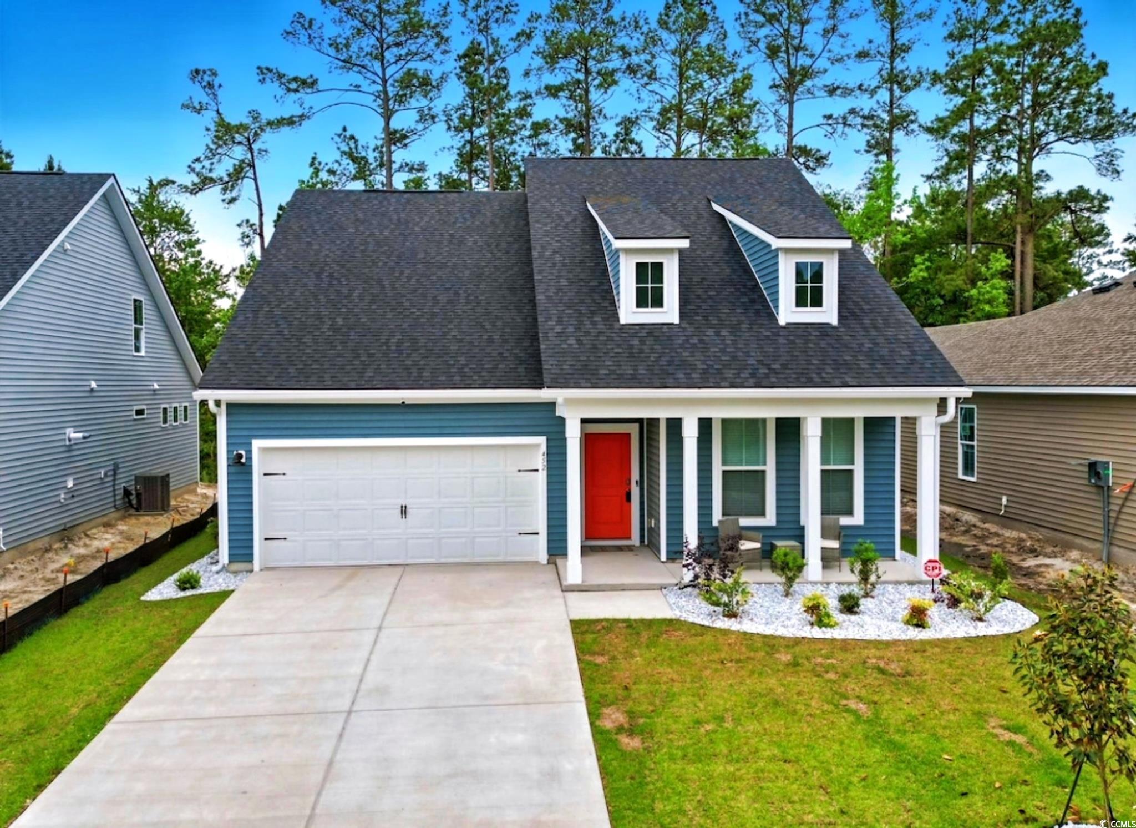
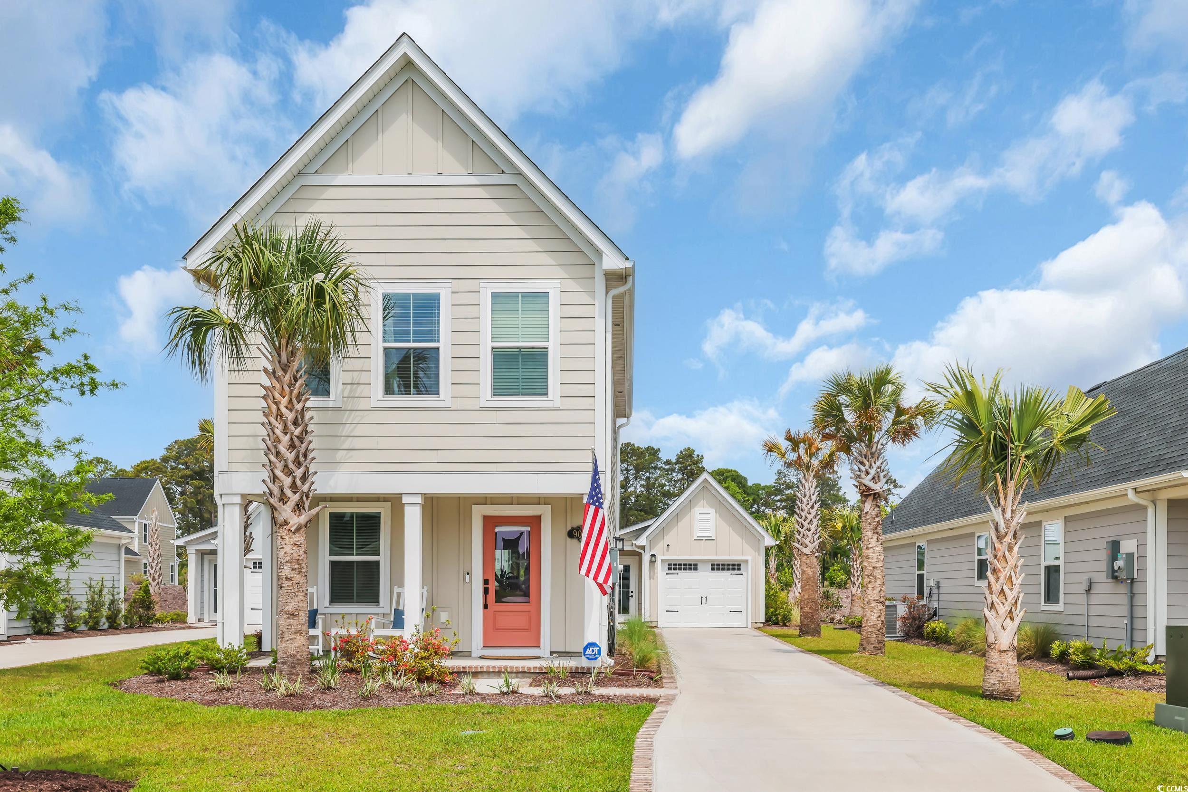
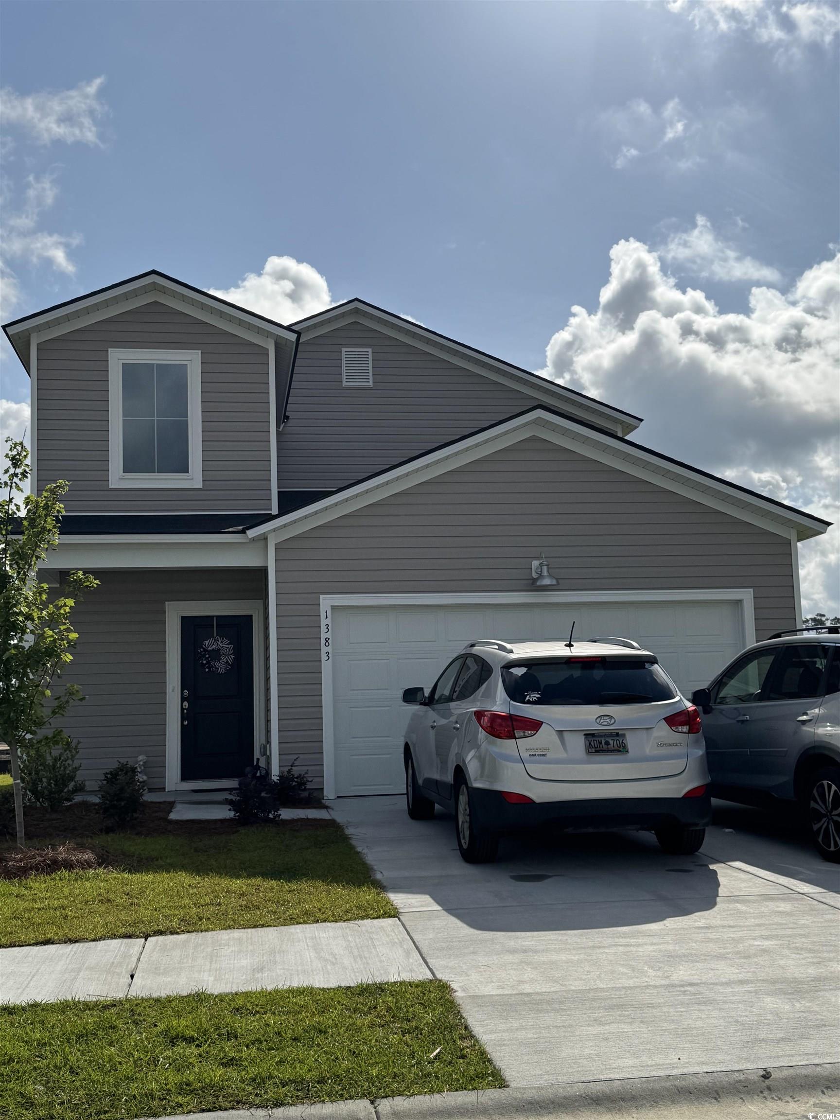
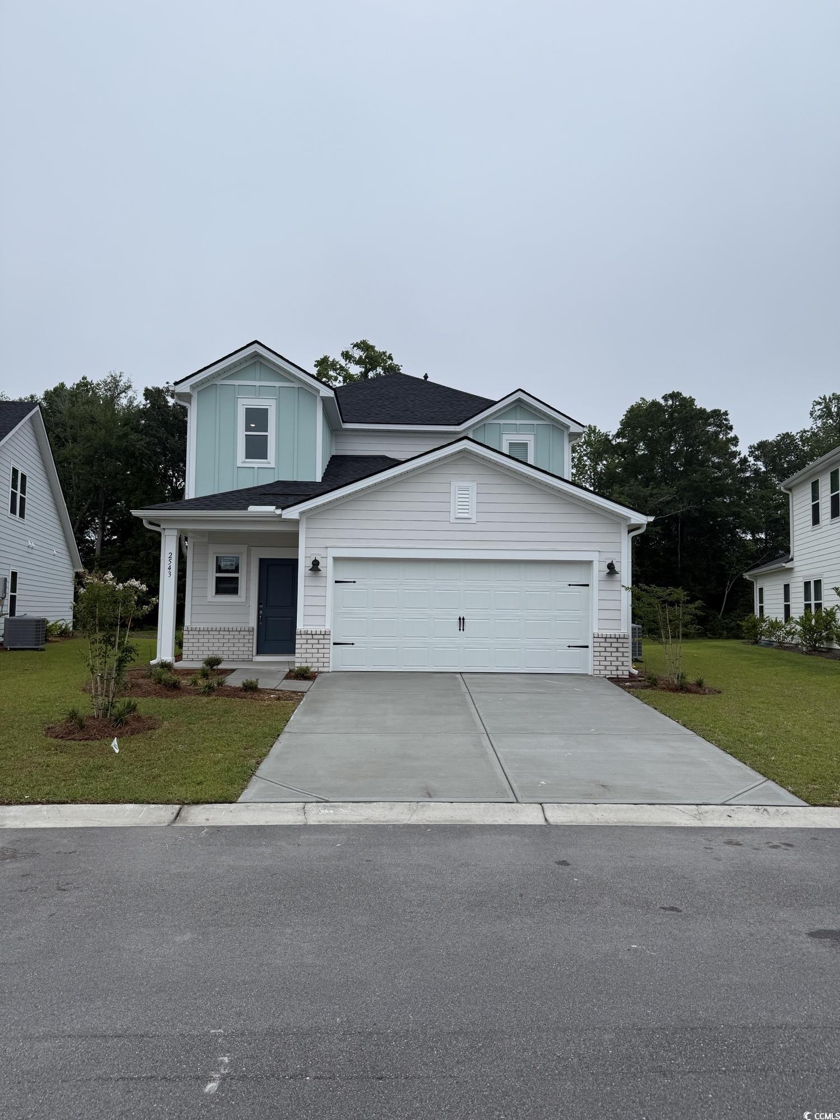
 Provided courtesy of © Copyright 2025 Coastal Carolinas Multiple Listing Service, Inc.®. Information Deemed Reliable but Not Guaranteed. © Copyright 2025 Coastal Carolinas Multiple Listing Service, Inc.® MLS. All rights reserved. Information is provided exclusively for consumers’ personal, non-commercial use, that it may not be used for any purpose other than to identify prospective properties consumers may be interested in purchasing.
Images related to data from the MLS is the sole property of the MLS and not the responsibility of the owner of this website. MLS IDX data last updated on 07-22-2025 8:30 AM EST.
Any images related to data from the MLS is the sole property of the MLS and not the responsibility of the owner of this website.
Provided courtesy of © Copyright 2025 Coastal Carolinas Multiple Listing Service, Inc.®. Information Deemed Reliable but Not Guaranteed. © Copyright 2025 Coastal Carolinas Multiple Listing Service, Inc.® MLS. All rights reserved. Information is provided exclusively for consumers’ personal, non-commercial use, that it may not be used for any purpose other than to identify prospective properties consumers may be interested in purchasing.
Images related to data from the MLS is the sole property of the MLS and not the responsibility of the owner of this website. MLS IDX data last updated on 07-22-2025 8:30 AM EST.
Any images related to data from the MLS is the sole property of the MLS and not the responsibility of the owner of this website.