Longs, SC 29568
- 4Beds
- 3Full Baths
- N/AHalf Baths
- 2,192SqFt
- 2011Year Built
- 0.17Acres
- MLS# 2319214
- Residential
- Detached
- Sold
- Approx Time on Market2 months, 20 days
- AreaConway To Longs Area--Between Rt 90 & Waccamaw River
- CountyHorry
- Subdivision Lakes At Plantation Pines
Overview
Welcome to 1620 Sapphire Drive, 4 bedrooms and 3 full baths. Upstairs bedroom and bath could easily be an office, man cave or ladies get away, as well as a Mother-in-Law Suite since it has a private bath, closet and private 10 X 25-foot balcony/deck overlooking the backyard wooded area. The main level boasts an open floor plan with family and dining area combination. The three bedrooms and two full baths designed with a split floor plan, providing privacy for the owners suite, which entails a large bedroom, bathroom with double vanities, walk in closet, linen closet, step in shower and garden tub. Two guests bedrooms with a hall bath conveniently located for easy access. Enjoy the serine wooded setting off the screened in porch, enjoy your cool beverage in the evening or your morning coffee watching the birds. Custom designed laundry room with built in cabinets, a washroom sink and Samsung washer and dryer new in 2020 convey with the sale. All new stainless steel kitchen appliances installed in 2020. Granite countertops in the eat in kitchen with breakfast bar and center work island. Home has yard sprinkler system. HVAC systems have just been serviced. Tankless gas water heater. Luxury Vinyl Flooring in the Family/Dining/Master Bedroom and upstairs bedroom. Tile in kitchen and baths, carpet in two guest bedrooms. Another amazing upgrade is the Plantation Shutters and upgraded blinds throughout the home. Side load two car garage. Trash pickup, Internet and cable are included in the low HOA fees each month. Community has pool and clubhouse. Call your agent today to view this remarkable home, full of upgrades. Well maintained yard and great neighborhood close to everything the Grand Strand has to offer. Close to hospital, medical care, grocery and drug stores, wonderful restaurants a golf cart ride away. The Atlantic Ocean is a short drive, as well as shopping, entertainment and more great restaurants. Perfect location, close to everything, but out of the hustle and bustle!! Hurry and make your appointment today to view this home!! Sq Footage is Approximate and not Guaranteed. Buyer is responsible for verification.
Sale Info
Listing Date: 09-21-2023
Sold Date: 12-12-2023
Aprox Days on Market:
2 month(s), 20 day(s)
Listing Sold:
1 Year(s), 7 month(s), 20 day(s) ago
Asking Price: $382,999
Selling Price: $365,000
Price Difference:
Reduced By $14,999
Agriculture / Farm
Grazing Permits Blm: ,No,
Horse: No
Grazing Permits Forest Service: ,No,
Grazing Permits Private: ,No,
Irrigation Water Rights: ,No,
Farm Credit Service Incl: ,No,
Crops Included: ,No,
Association Fees / Info
Hoa Frequency: Monthly
Hoa Fees: 100
Hoa: 1
Hoa Includes: CommonAreas, CableTV, Internet, LegalAccounting, Pools, RecreationFacilities, Trash
Community Features: Clubhouse, GolfCartsOK, RecreationArea, LongTermRentalAllowed, Pool
Assoc Amenities: Clubhouse, OwnerAllowedGolfCart, OwnerAllowedMotorcycle, PetRestrictions
Bathroom Info
Total Baths: 3.00
Fullbaths: 3
Bedroom Info
Beds: 4
Building Info
New Construction: No
Levels: OneandOneHalf
Year Built: 2011
Mobile Home Remains: ,No,
Zoning: Res
Style: Ranch
Construction Materials: VinylSiding
Buyer Compensation
Exterior Features
Spa: No
Patio and Porch Features: Balcony, RearPorch, FrontPorch, Patio, Porch, Screened
Pool Features: Community, OutdoorPool
Foundation: Slab
Exterior Features: Balcony, SprinklerIrrigation, Porch, Patio
Financial
Lease Renewal Option: ,No,
Garage / Parking
Parking Capacity: 6
Garage: Yes
Carport: No
Parking Type: Attached, TwoCarGarage, Garage, GarageDoorOpener
Open Parking: No
Attached Garage: Yes
Garage Spaces: 2
Green / Env Info
Green Energy Efficient: Doors, Windows
Interior Features
Floor Cover: Carpet, LuxuryVinylPlank, Tile
Door Features: InsulatedDoors, StormDoors
Fireplace: No
Laundry Features: WasherHookup
Furnished: Unfurnished
Interior Features: Attic, PermanentAtticStairs, SplitBedrooms, WindowTreatments, BreakfastBar, BedroomonMainLevel, BreakfastArea, EntranceFoyer, KitchenIsland, StainlessSteelAppliances, SolidSurfaceCounters
Appliances: Dishwasher, Disposal, Microwave, Range, Refrigerator, Dryer, Washer
Lot Info
Lease Considered: ,No,
Lease Assignable: ,No,
Acres: 0.17
Lot Size: 70X109X70X109
Land Lease: No
Lot Description: OutsideCityLimits, Rectangular
Misc
Pool Private: No
Pets Allowed: OwnerOnly, Yes
Offer Compensation
Other School Info
Property Info
County: Horry
View: No
Senior Community: No
Stipulation of Sale: None
Property Sub Type Additional: Detached
Property Attached: No
Security Features: SmokeDetectors
Disclosures: CovenantsRestrictionsDisclosure,SellerDisclosure
Rent Control: No
Construction: Resale
Room Info
Basement: ,No,
Sold Info
Sold Date: 2023-12-12T00:00:00
Sqft Info
Building Sqft: 3004
Living Area Source: PublicRecords
Sqft: 2192
Tax Info
Unit Info
Utilities / Hvac
Heating: Central, Electric
Cooling: CentralAir
Electric On Property: No
Cooling: Yes
Utilities Available: CableAvailable, ElectricityAvailable, NaturalGasAvailable, PhoneAvailable, SewerAvailable, UndergroundUtilities, WaterAvailable
Heating: Yes
Water Source: Public
Waterfront / Water
Waterfront: No
Directions
Coming from North Myrtle Beach, take Hwy 17N, Merge onto Hwy 9. make a left on Cloverleaf Drive (Stoplight at Colonial Charters). Right onto Checkerberry Dr.; Right on Andora; Left onto Sapphire Dr. 1620 Sapphire will be on the right side of street.Courtesy of Re/max Southern Shores Nmb - Cell: 843-455-4140
Real Estate Websites by Dynamic IDX, LLC
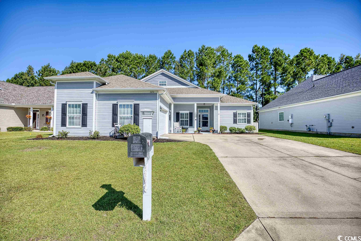
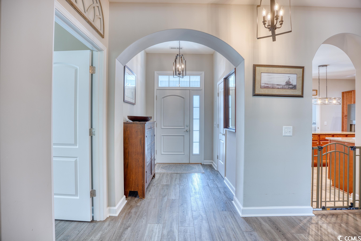
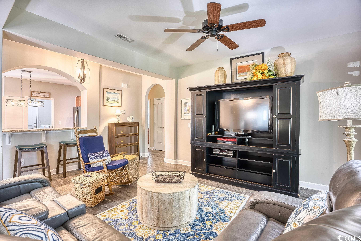
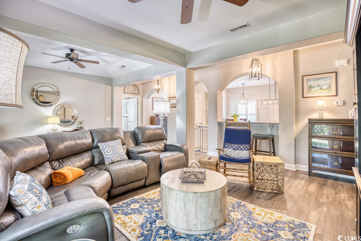
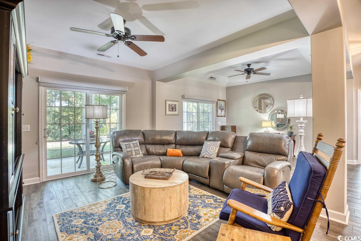
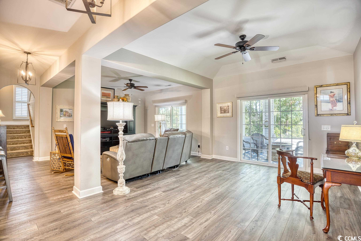
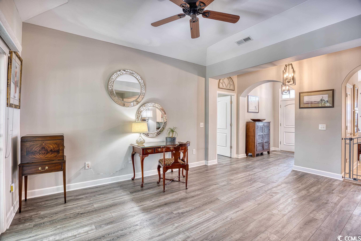
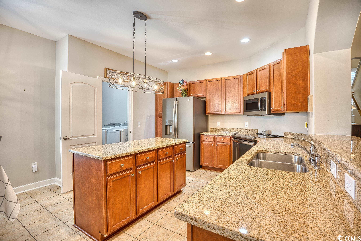
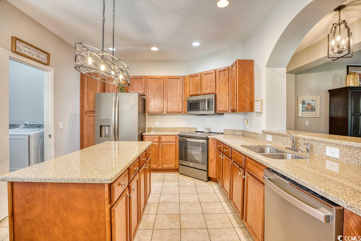
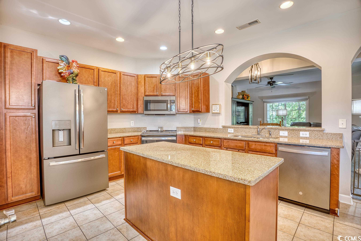
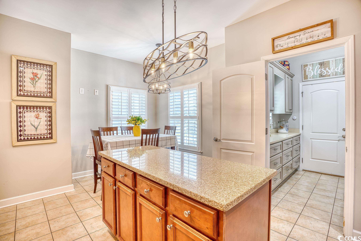
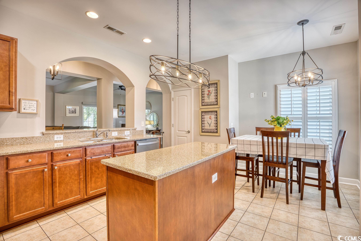
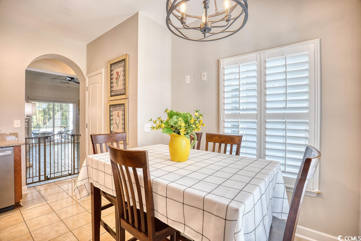
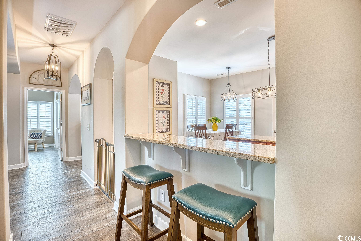
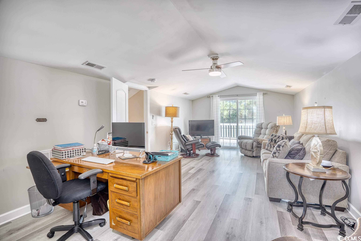
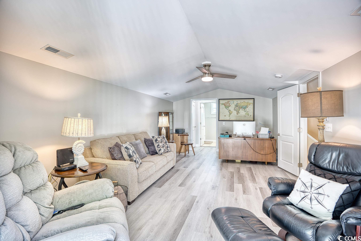
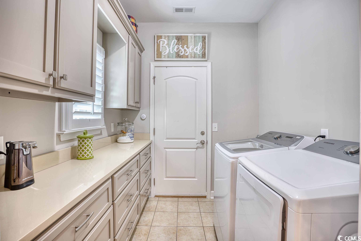
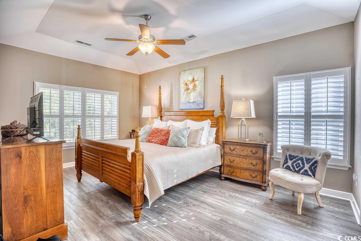
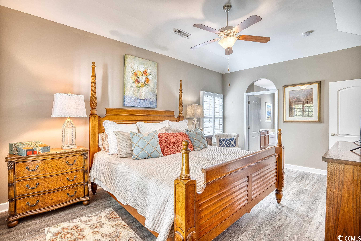
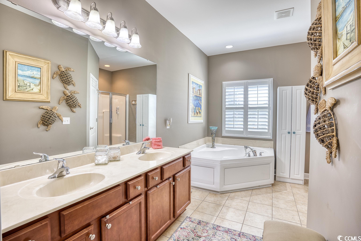
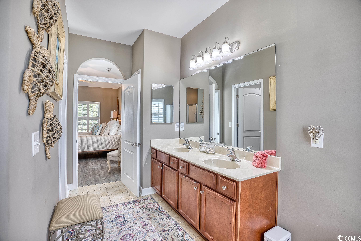
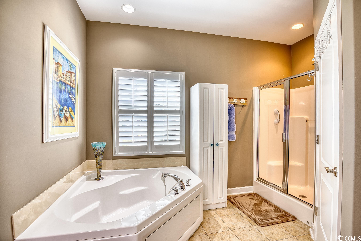
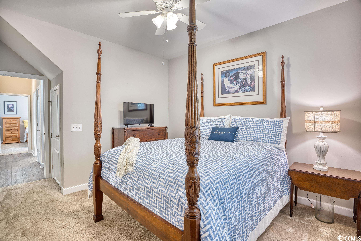
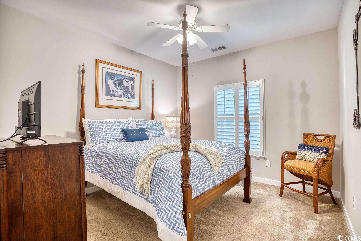
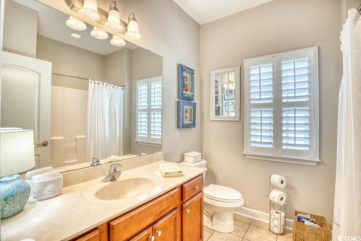
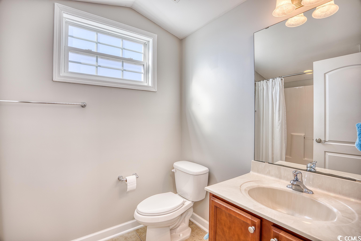
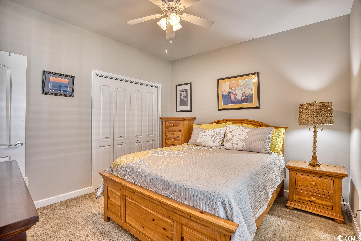
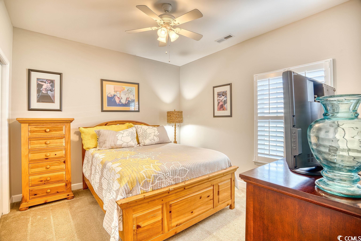
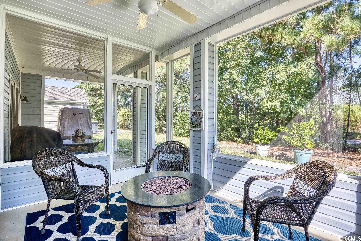
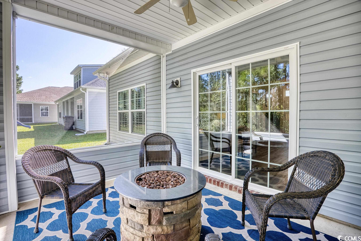
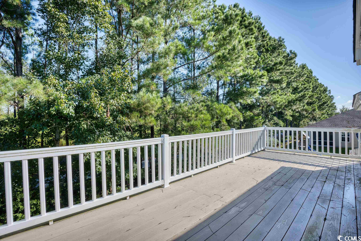
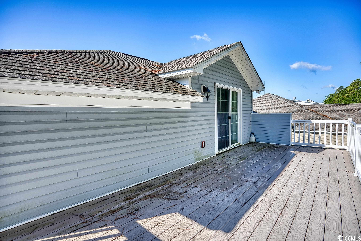
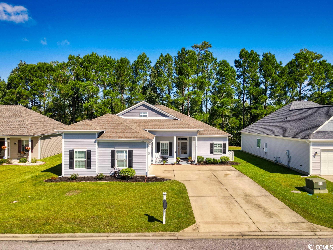
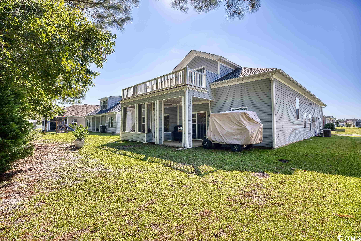
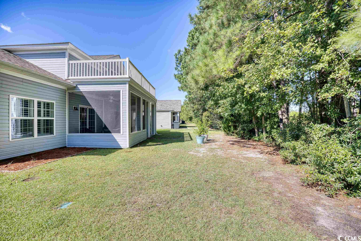
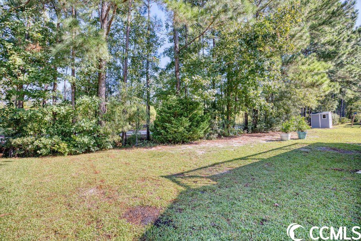
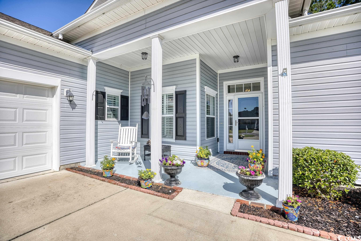
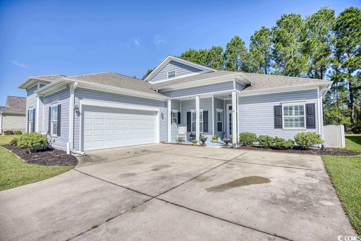
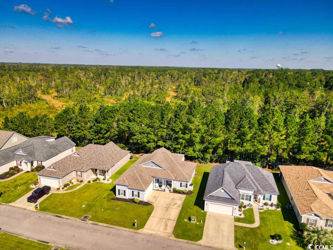
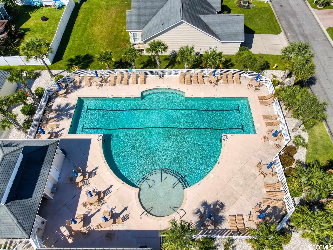
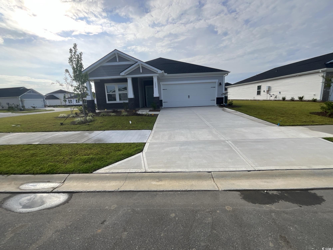
 MLS# 2517439
MLS# 2517439 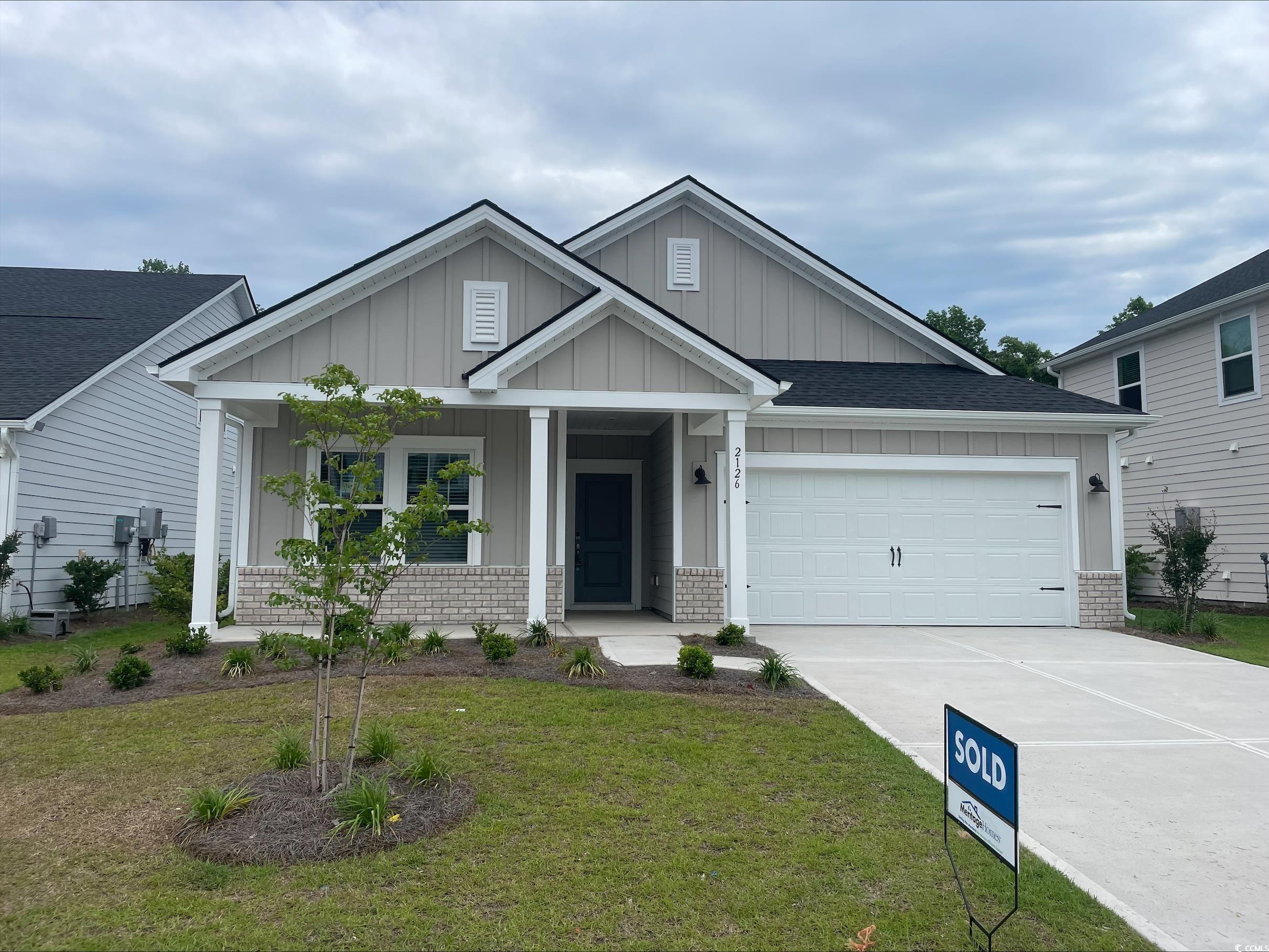

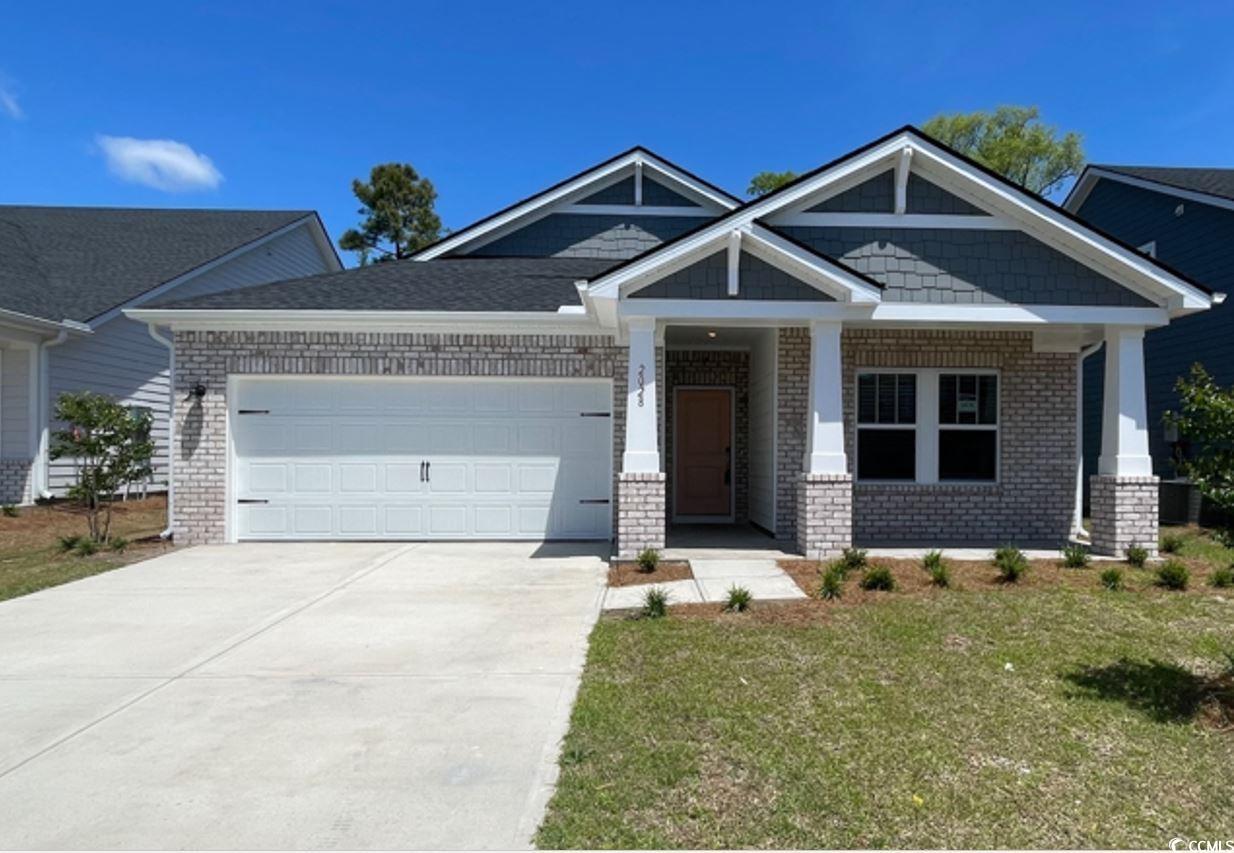
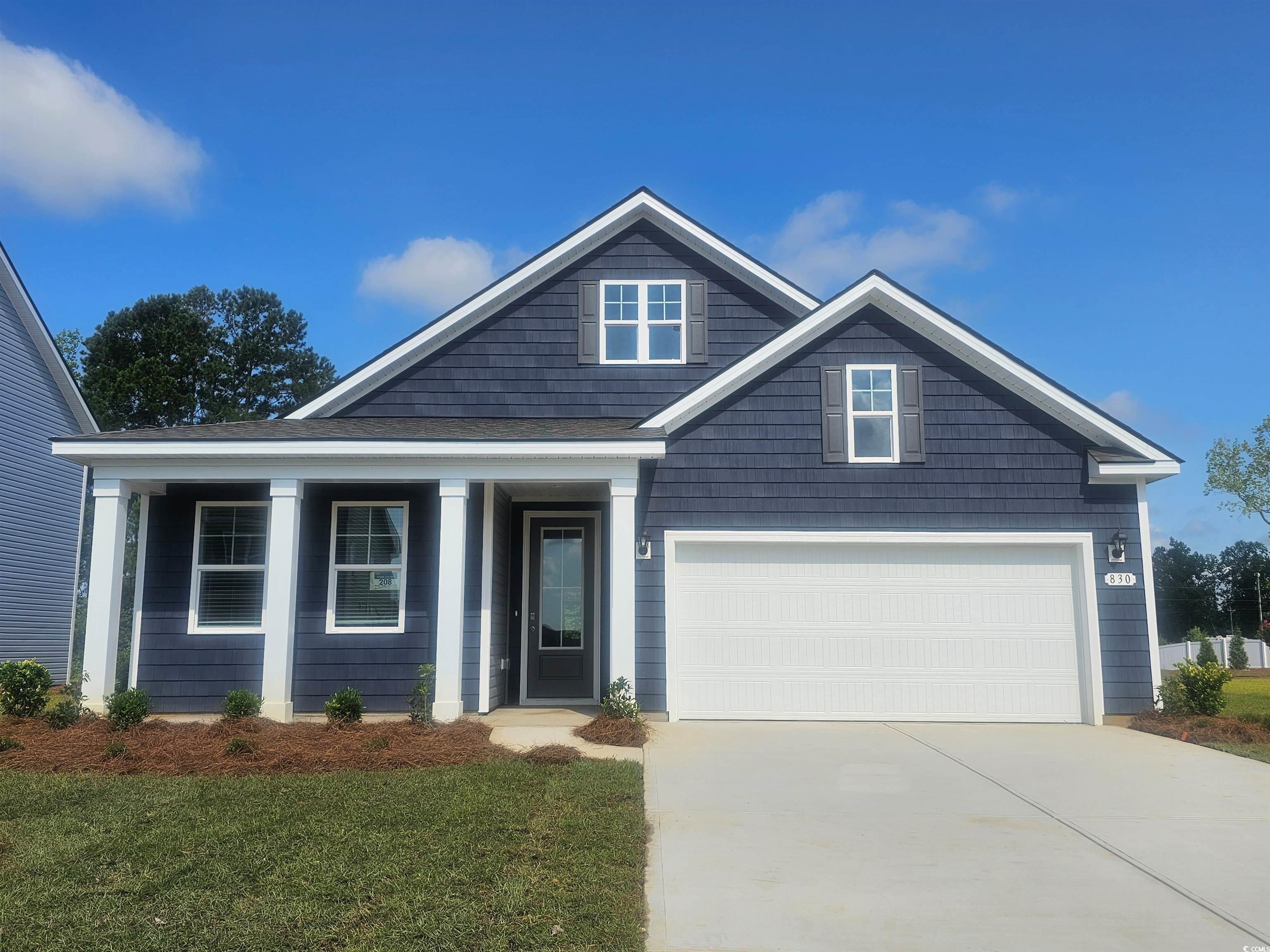
 Provided courtesy of © Copyright 2025 Coastal Carolinas Multiple Listing Service, Inc.®. Information Deemed Reliable but Not Guaranteed. © Copyright 2025 Coastal Carolinas Multiple Listing Service, Inc.® MLS. All rights reserved. Information is provided exclusively for consumers’ personal, non-commercial use, that it may not be used for any purpose other than to identify prospective properties consumers may be interested in purchasing.
Images related to data from the MLS is the sole property of the MLS and not the responsibility of the owner of this website. MLS IDX data last updated on 07-31-2025 11:49 PM EST.
Any images related to data from the MLS is the sole property of the MLS and not the responsibility of the owner of this website.
Provided courtesy of © Copyright 2025 Coastal Carolinas Multiple Listing Service, Inc.®. Information Deemed Reliable but Not Guaranteed. © Copyright 2025 Coastal Carolinas Multiple Listing Service, Inc.® MLS. All rights reserved. Information is provided exclusively for consumers’ personal, non-commercial use, that it may not be used for any purpose other than to identify prospective properties consumers may be interested in purchasing.
Images related to data from the MLS is the sole property of the MLS and not the responsibility of the owner of this website. MLS IDX data last updated on 07-31-2025 11:49 PM EST.
Any images related to data from the MLS is the sole property of the MLS and not the responsibility of the owner of this website.