Carolina Shores, NC 28467
- 3Beds
- 3Full Baths
- N/AHalf Baths
- 2,430SqFt
- 2023Year Built
- 0.21Acres
- MLS# 2317946
- Residential
- Detached
- Sold
- Approx Time on Market1 month, 17 days
- AreaNorth Carolina
- CountyBrunswick
- Subdivision Eagle Run
Overview
The Dunwoody Way new home floor plan makes guests feel at home when you entertain. The open layout lends itself to socializing, with gathering areas connected to a cooks kitchen with large island, corner pantry, and long countertops. Overnight guests enjoy privacy - well-separated bedrooms each have private baths. In the morning, cruise the community with ease - the third garage bay has a separate golf cart door. Photos are of a model home for representational purposes only and may show different options and upgrades selected.
Sale Info
Listing Date: 09-05-2023
Sold Date: 10-23-2023
Aprox Days on Market:
1 month(s), 17 day(s)
Listing Sold:
1 Year(s), 9 month(s), 11 day(s) ago
Asking Price: $464,290
Selling Price: $450,267
Price Difference:
Same as list price
Agriculture / Farm
Grazing Permits Blm: ,No,
Horse: No
Grazing Permits Forest Service: ,No,
Grazing Permits Private: ,No,
Irrigation Water Rights: ,No,
Farm Credit Service Incl: ,No,
Crops Included: ,No,
Association Fees / Info
Hoa Frequency: Monthly
Hoa Fees: 164
Hoa: 1
Community Features: GolfCartsOk, LongTermRentalAllowed, Pool
Assoc Amenities: OwnerAllowedGolfCart, OwnerAllowedMotorcycle, PetRestrictions
Bathroom Info
Total Baths: 3.00
Fullbaths: 3
Bedroom Info
Beds: 3
Building Info
New Construction: Yes
Levels: One
Year Built: 2023
Mobile Home Remains: ,No,
Zoning: res
Development Status: NewConstruction
Construction Materials: VinylSiding
Builders Name: Pulte
Builder Model: Dunwoody Way
Buyer Compensation
Exterior Features
Spa: No
Patio and Porch Features: FrontPorch, Patio, Porch, Screened
Pool Features: Community, OutdoorPool
Foundation: Slab
Exterior Features: SprinklerIrrigation, Patio
Financial
Lease Renewal Option: ,No,
Garage / Parking
Parking Capacity: 4
Garage: Yes
Carport: No
Parking Type: Attached, Garage, TwoCarGarage, GolfCartGarage, GarageDoorOpener
Open Parking: No
Attached Garage: Yes
Garage Spaces: 2
Green / Env Info
Interior Features
Floor Cover: Carpet, Laminate, Tile
Fireplace: No
Furnished: Unfurnished
Interior Features: BedroomOnMainLevel, EntranceFoyer, StainlessSteelAppliances
Appliances: Dishwasher, Disposal, Microwave, RangeHood
Lot Info
Lease Considered: ,No,
Lease Assignable: ,No,
Acres: 0.21
Land Lease: No
Lot Description: Rectangular
Misc
Pool Private: No
Pets Allowed: OwnerOnly, Yes
Offer Compensation
Other School Info
Property Info
County: Brunswick
View: No
Senior Community: No
Stipulation of Sale: None
Property Sub Type Additional: Detached
Property Attached: No
Security Features: SmokeDetectors
Disclosures: CovenantsRestrictionsDisclosure
Rent Control: No
Construction: NeverOccupied
Room Info
Basement: ,No,
Sold Info
Sold Date: 2023-10-23T00:00:00
Sqft Info
Building Sqft: 3342
Living Area Source: Plans
Sqft: 2430
Tax Info
Unit Info
Utilities / Hvac
Heating: Central, Electric
Cooling: CentralAir
Electric On Property: No
Cooling: Yes
Utilities Available: CableAvailable, ElectricityAvailable, PhoneAvailable, SewerAvailable, UndergroundUtilities, WaterAvailable
Heating: Yes
Water Source: Public
Waterfront / Water
Waterfront: No
Directions
From Myrtle Beach, SC: Take US-17 North toward North Myrtle Beach; Follow US-17 North for approximately 15 miles; Turn left onto community.. From Shallotte, NC: Head toward South Carolina on US-17 Business South for 2 miles.; Use the left 2 lanes to turn left onto US-17 S; Turn Right onto Hickman Rd NW; Turn left onto Shingletree Rd NW; After approx. mile and the entrance will be on left.Courtesy of Pulte Home Company, Llc
Real Estate Websites by Dynamic IDX, LLC
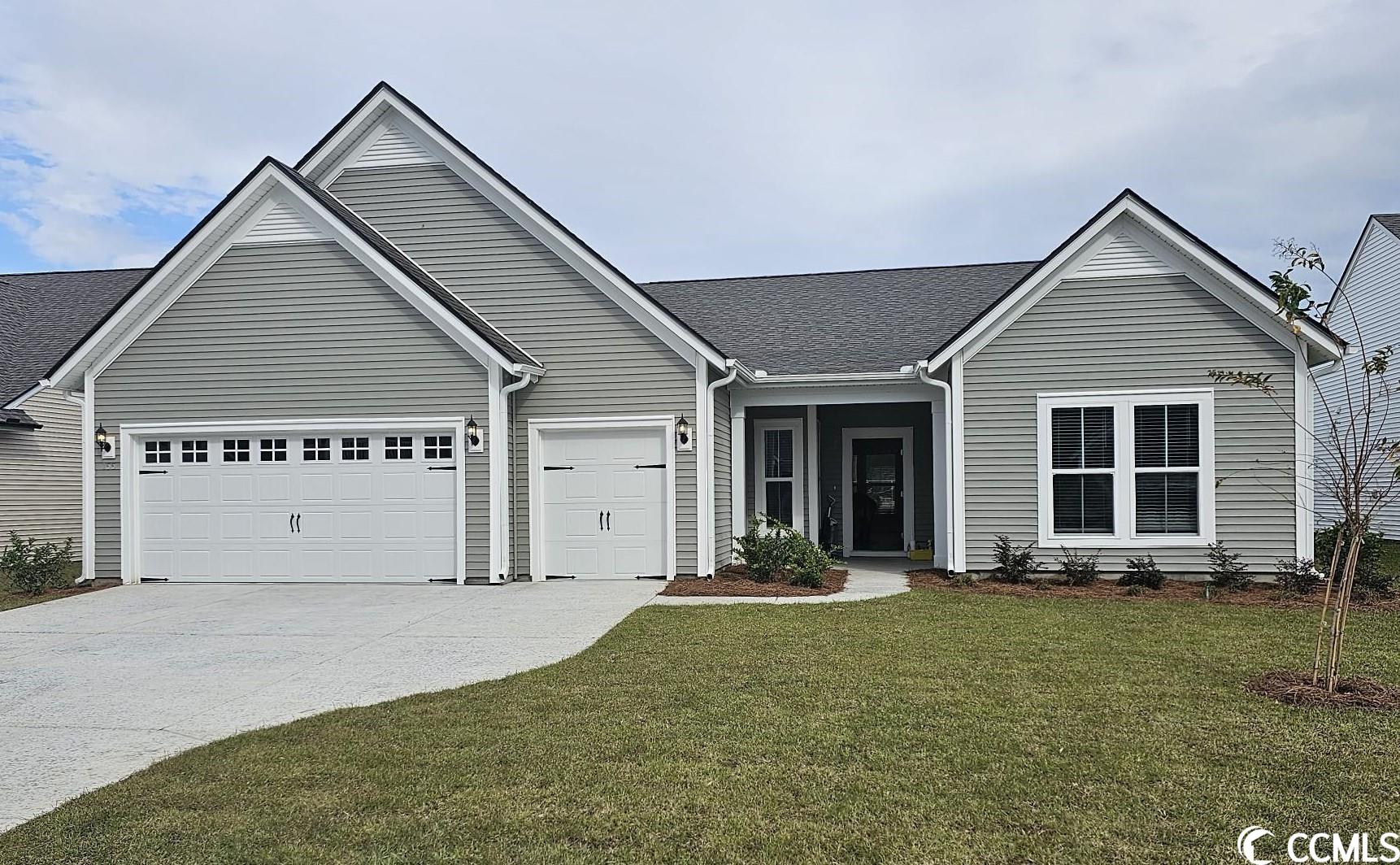
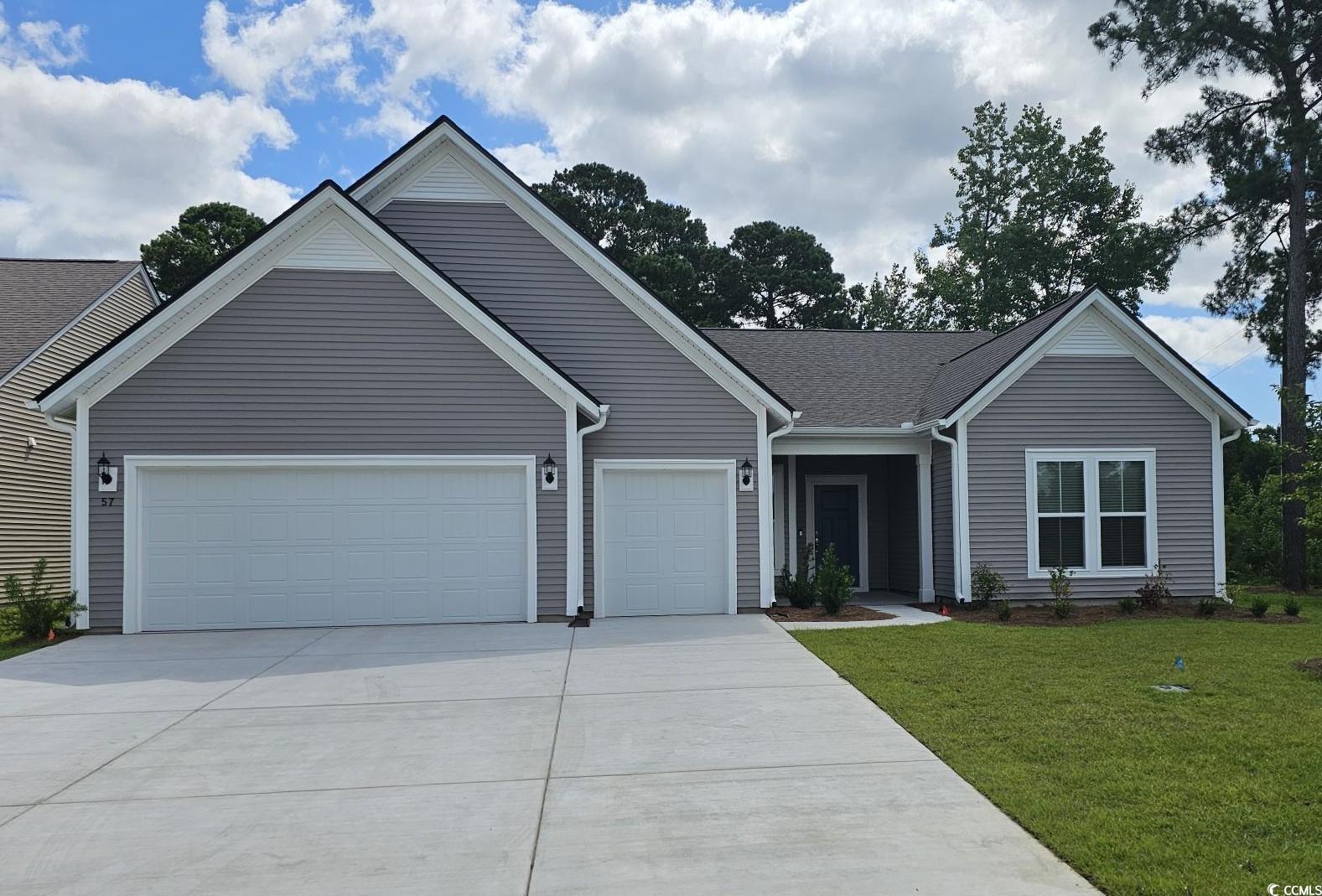
 MLS# 2408586
MLS# 2408586 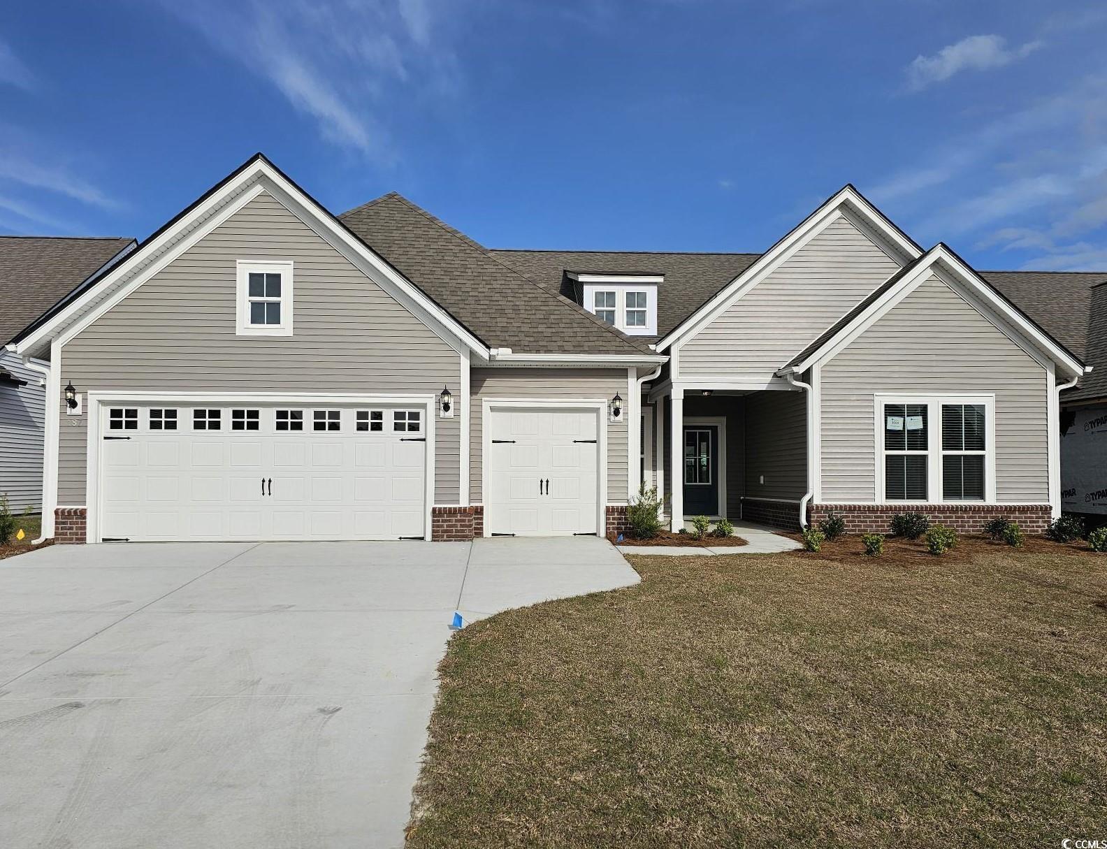
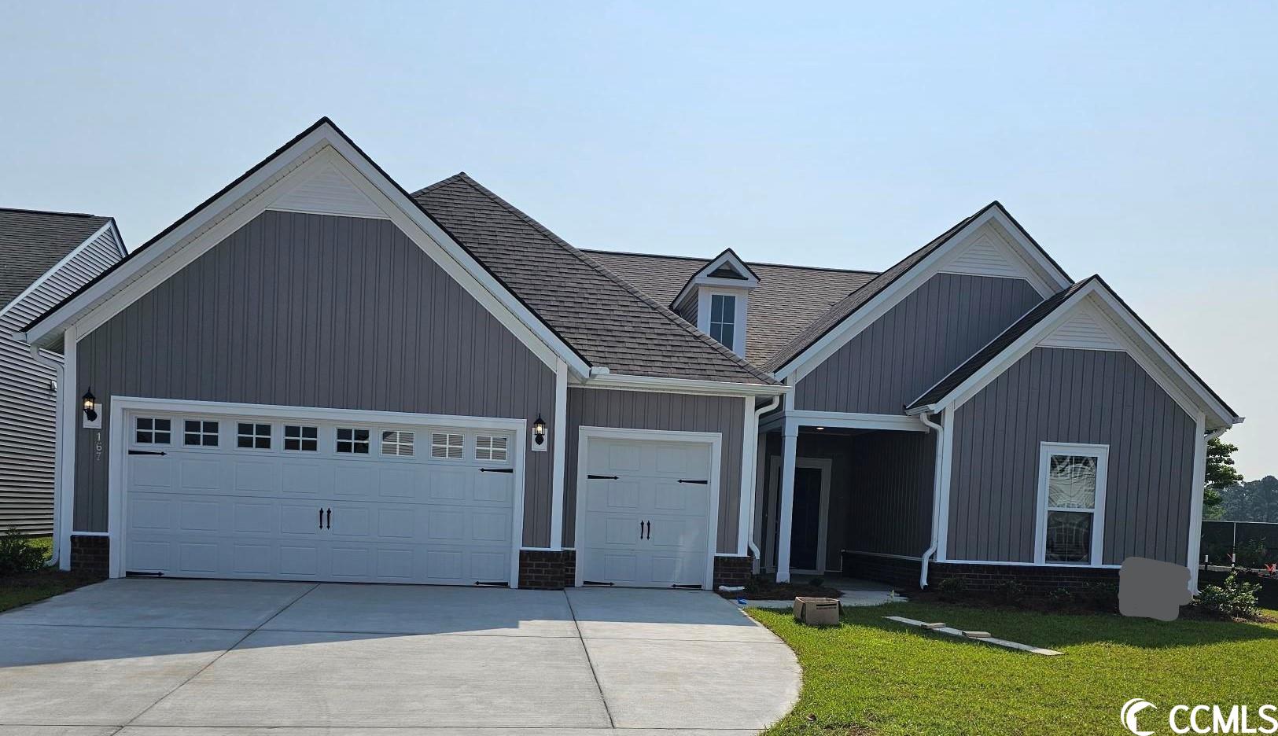
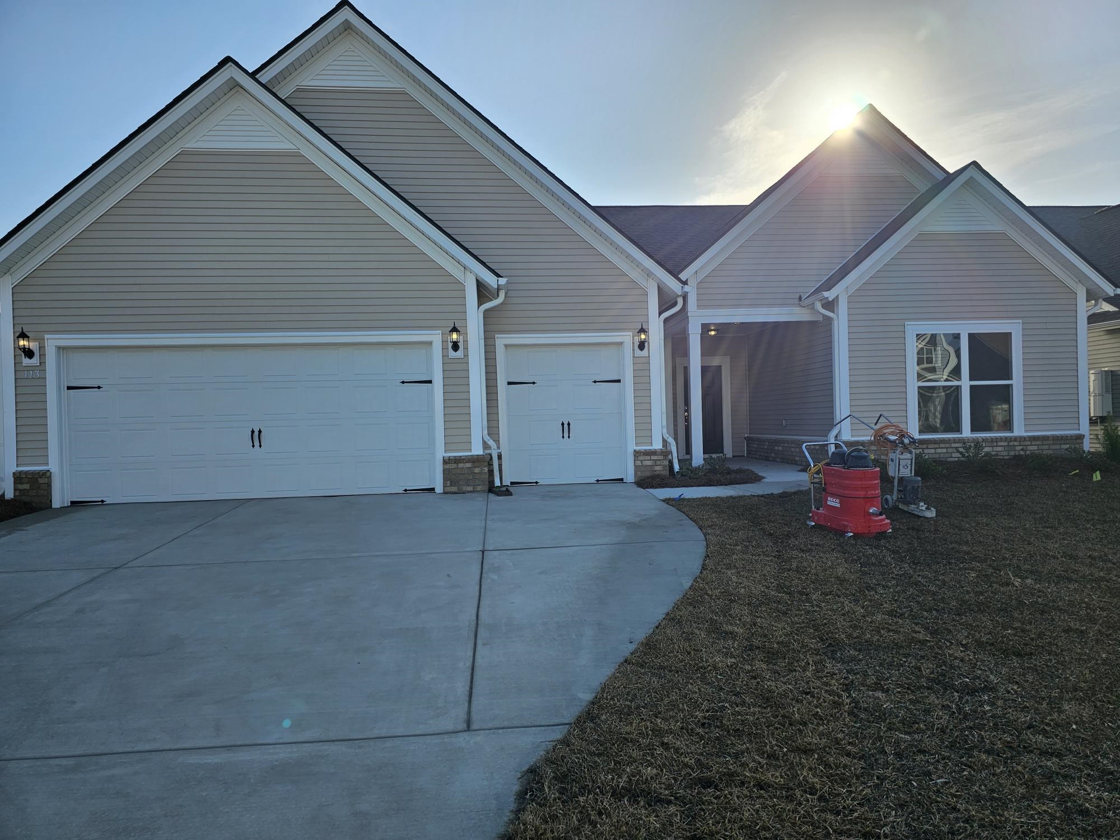
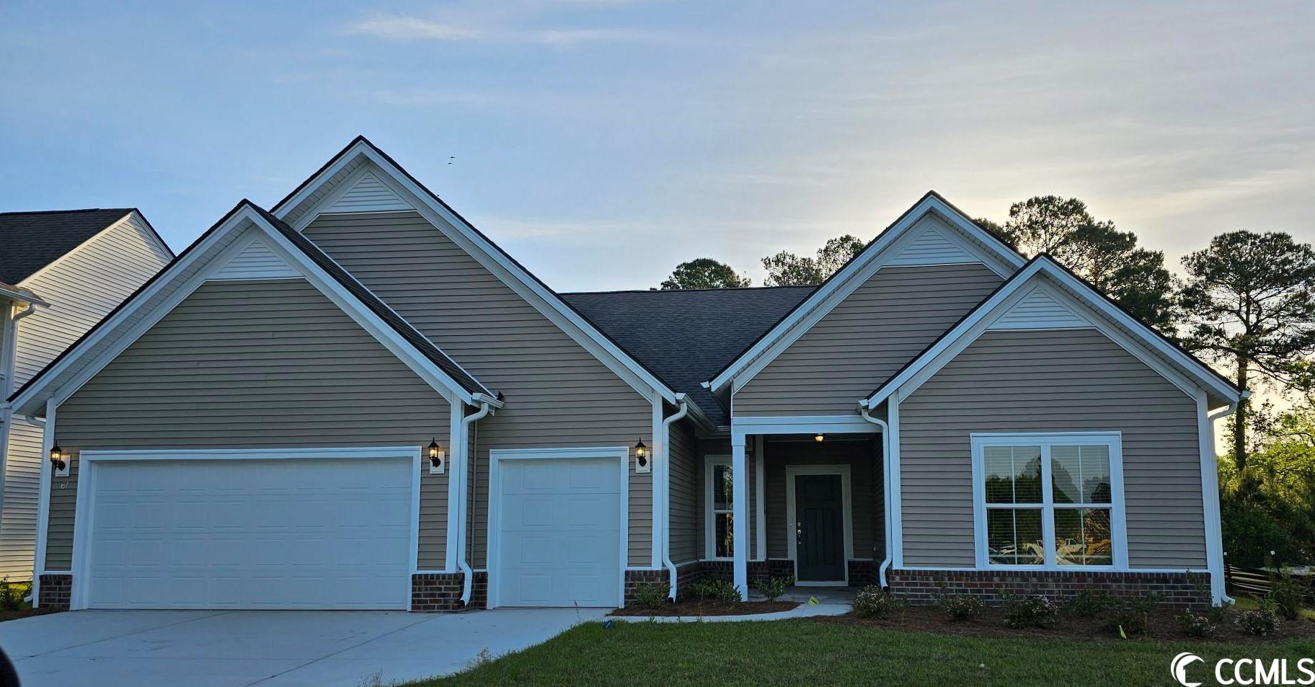
 Provided courtesy of © Copyright 2025 Coastal Carolinas Multiple Listing Service, Inc.®. Information Deemed Reliable but Not Guaranteed. © Copyright 2025 Coastal Carolinas Multiple Listing Service, Inc.® MLS. All rights reserved. Information is provided exclusively for consumers’ personal, non-commercial use, that it may not be used for any purpose other than to identify prospective properties consumers may be interested in purchasing.
Images related to data from the MLS is the sole property of the MLS and not the responsibility of the owner of this website. MLS IDX data last updated on 08-03-2025 9:05 PM EST.
Any images related to data from the MLS is the sole property of the MLS and not the responsibility of the owner of this website.
Provided courtesy of © Copyright 2025 Coastal Carolinas Multiple Listing Service, Inc.®. Information Deemed Reliable but Not Guaranteed. © Copyright 2025 Coastal Carolinas Multiple Listing Service, Inc.® MLS. All rights reserved. Information is provided exclusively for consumers’ personal, non-commercial use, that it may not be used for any purpose other than to identify prospective properties consumers may be interested in purchasing.
Images related to data from the MLS is the sole property of the MLS and not the responsibility of the owner of this website. MLS IDX data last updated on 08-03-2025 9:05 PM EST.
Any images related to data from the MLS is the sole property of the MLS and not the responsibility of the owner of this website.