Little River, SC 29566
- 4Beds
- 2Full Baths
- 1Half Baths
- 1,912SqFt
- 2006Year Built
- 0.16Acres
- MLS# 2316961
- Residential
- Detached
- Sold
- Approx Time on Market1 month, 4 days
- AreaLittle River Area--North of Hwy 9
- CountyHorry
- Subdivision Eastport
Overview
Welcome to 4560 Spyglass Dr, a captivating 4-bedroom, 2.5-bathroom haven situated on a double lot within the esteemed Eastport Community of Little River, set against the picturesque backdrop of the Valley at Eastport Golf Club. This splendid residence presents an array of features that promise an exquisite living experience. The inviting living room is bathed in an abundance of natural light, creating an airy and welcoming ambiance. The focal point of this space is a charming fireplace that beckons you to unwind and relax. The seamless flow of this area sets the tone for the comfort and serenity this home offers. The kitchen boasts stylish stainless steel appliances that effortlessly blend form and function. Abundant counter space caters to your every culinary need, while a spacious pantry provides ample storage for all your essentials. The master bedroom is a retreat, characterized by lofty ceilings that accentuate its spaciousness. Natural light shines through generous windows, enhancing the serene atmosphere. A generously-sized walk-in closet offers convenience and organization. The luxurious master bathroom features a dual-sink vanity providing ample space for personal care, and a roomy walk-in shower. There is a versatile bonus room which could easily become a 4th bedroom. A dedicated office space offers convenience and privacy when you need it. A spacious front porch invites you to enjoy the sights and sounds of the friendly neighborhood. In the rear, a covered porch and patio make for a great entertaining or outdoor living space. Situated just steps away from The Valley at Eastport Golf Club, your love for the game can be indulged without travel. For those seeking waterfront delights, a quick ride to The Intracoastal Waterway awaits. The allure of Cherry Grove Beach, Barefoot Landing, Tanger on 17, and a plethora of shopping, dining, and entertainment options are all within minutes of this prime location. Book your showing today!
Sale Info
Listing Date: 08-22-2023
Sold Date: 09-27-2023
Aprox Days on Market:
1 month(s), 4 day(s)
Listing Sold:
1 Year(s), 10 month(s), 12 day(s) ago
Asking Price: $319,900
Selling Price: $320,000
Price Difference:
Increase $100
Agriculture / Farm
Grazing Permits Blm: ,No,
Horse: No
Grazing Permits Forest Service: ,No,
Grazing Permits Private: ,No,
Irrigation Water Rights: ,No,
Farm Credit Service Incl: ,No,
Crops Included: ,No,
Association Fees / Info
Hoa Frequency: Monthly
Hoa Fees: 81
Hoa: 1
Hoa Includes: CommonAreas, Pools, Trash
Community Features: Clubhouse, GolfCartsOK, RecreationArea, LongTermRentalAllowed
Assoc Amenities: Clubhouse, OwnerAllowedGolfCart, PetRestrictions
Bathroom Info
Total Baths: 3.00
Halfbaths: 1
Fullbaths: 2
Bedroom Info
Beds: 4
Building Info
New Construction: No
Levels: Two
Year Built: 2006
Mobile Home Remains: ,No,
Zoning: RES
Style: Traditional
Construction Materials: VinylSiding
Buyer Compensation
Exterior Features
Spa: No
Patio and Porch Features: FrontPorch, Patio
Foundation: Slab
Exterior Features: Patio
Financial
Lease Renewal Option: ,No,
Garage / Parking
Parking Capacity: 2
Garage: Yes
Carport: No
Parking Type: Attached, Garage, OneSpace, GarageDoorOpener
Open Parking: No
Attached Garage: No
Garage Spaces: 1
Green / Env Info
Interior Features
Floor Cover: Carpet, Tile, Wood
Fireplace: No
Laundry Features: WasherHookup
Furnished: Unfurnished
Appliances: Dishwasher, Microwave, Range, Refrigerator
Lot Info
Lease Considered: ,No,
Lease Assignable: ,No,
Acres: 0.16
Land Lease: No
Lot Description: IrregularLot
Misc
Pool Private: No
Pets Allowed: OwnerOnly, Yes
Offer Compensation
Other School Info
Property Info
County: Horry
View: No
Senior Community: No
Stipulation of Sale: None
Property Sub Type Additional: Detached
Property Attached: No
Security Features: SmokeDetectors
Disclosures: CovenantsRestrictionsDisclosure
Rent Control: No
Construction: Resale
Room Info
Basement: ,No,
Sold Info
Sold Date: 2023-09-27T00:00:00
Sqft Info
Building Sqft: 2312
Living Area Source: Estimated
Sqft: 1912
Tax Info
Unit Info
Utilities / Hvac
Heating: Central, Electric
Cooling: CentralAir
Electric On Property: No
Cooling: Yes
Utilities Available: CableAvailable, ElectricityAvailable, PhoneAvailable, SewerAvailable, WaterAvailable
Heating: Yes
Water Source: Public
Waterfront / Water
Waterfront: No
Directions
Head northwest on Waccamaw Blvd Turn left onto Dick Scobee Dr Slight right onto the US-501 N ramp to Conway Keep right at the fork, follow signs for N. Myrtle Beach/SC-31 N/SC-9 N and merge onto SC-31 N Exit onto SC-9 S/Hwy 9 E toward US-17 N/N Myrtle Beach Take the SC-90 ramp to US-17 N/Wilmington Turn left onto SC-90 E Keep right to continue toward Hwy 17 N Slight right onto Hwy 17 N Turn right onto Eastport Blvd Turn right onto Greenbriar Dr Turn right onto Spyglass DrCourtesy of Sloan Realty Group - Fax Phone: 843-213-1346
Real Estate Websites by Dynamic IDX, LLC
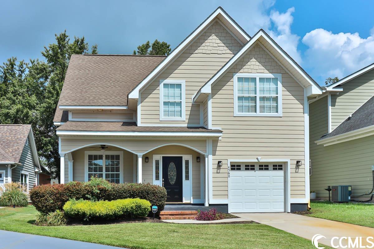
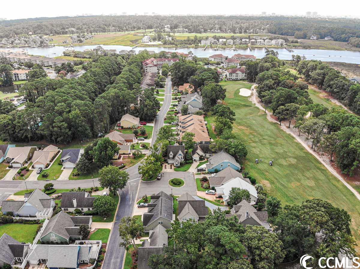
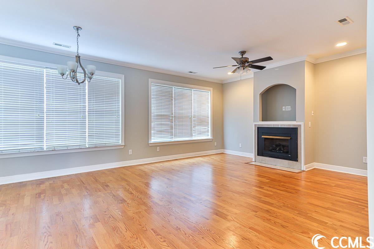
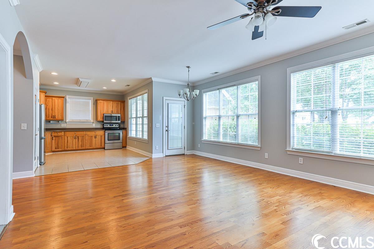
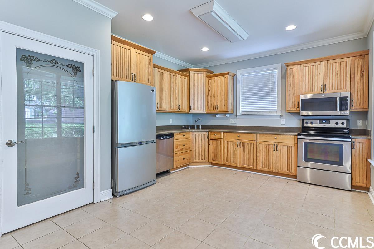
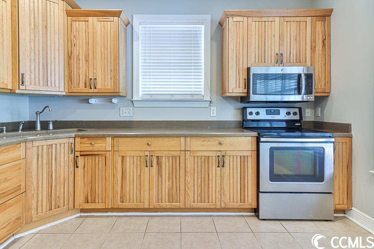
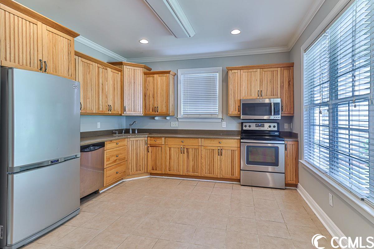
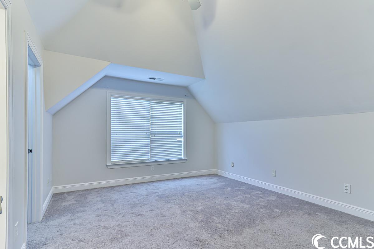
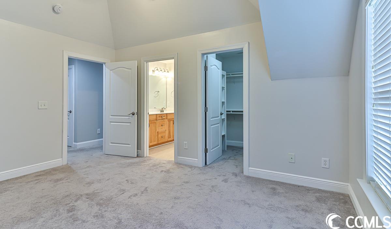
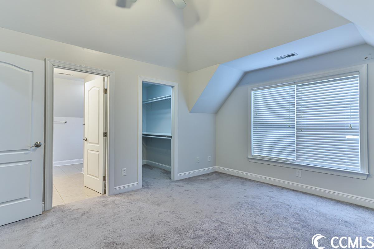
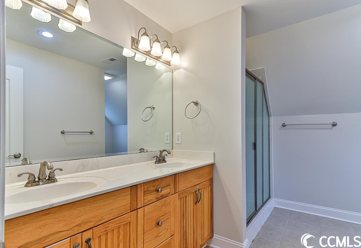
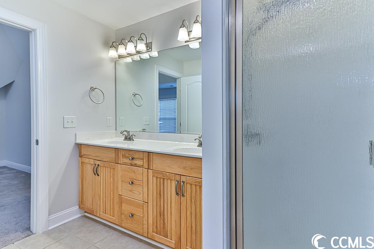
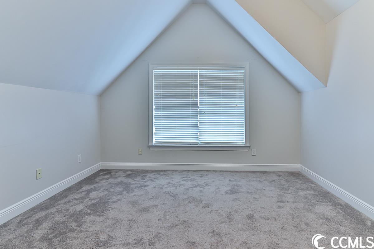
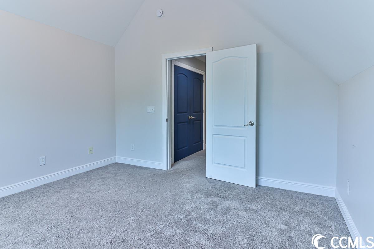
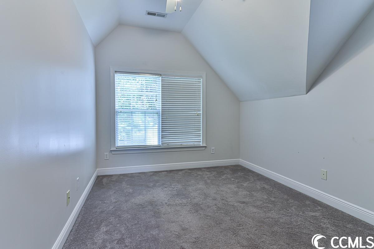
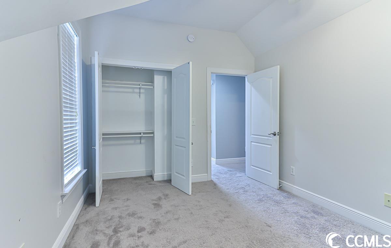
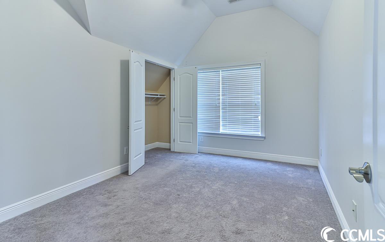
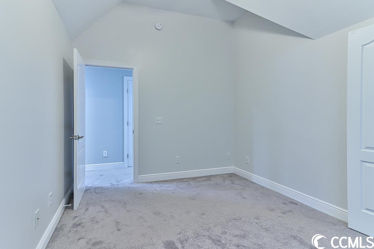
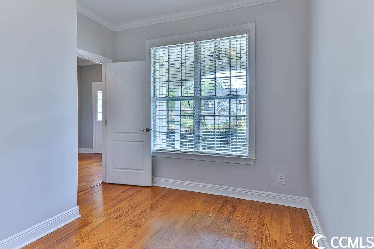
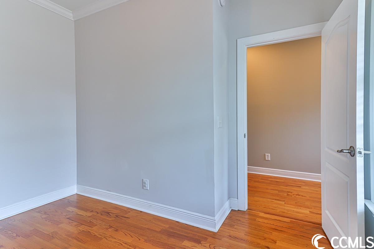
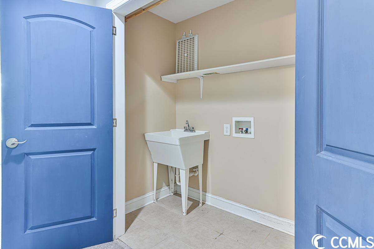
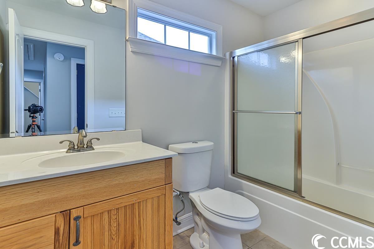
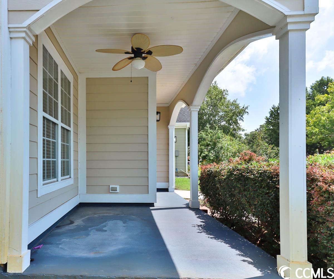
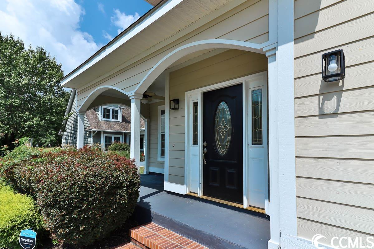
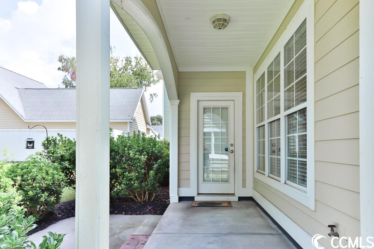
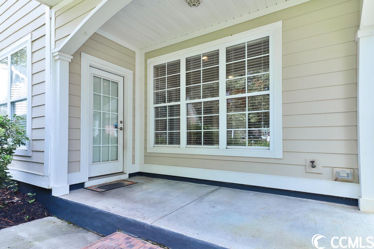
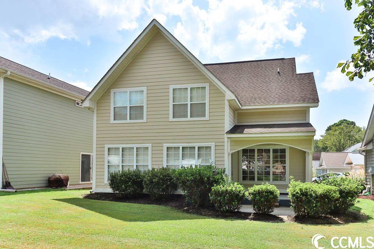
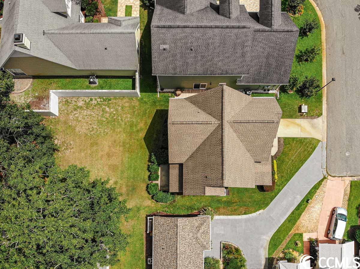
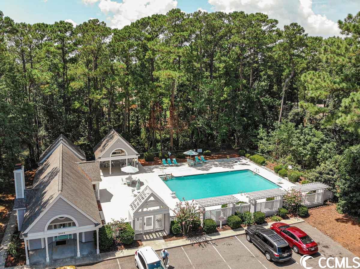
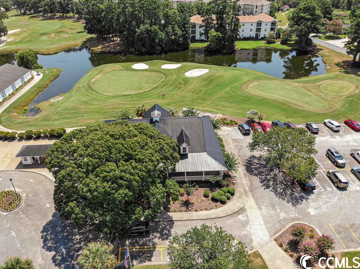
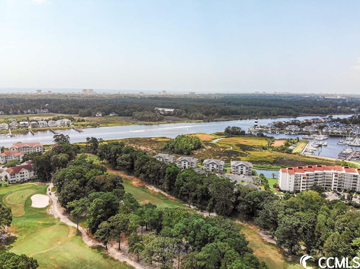
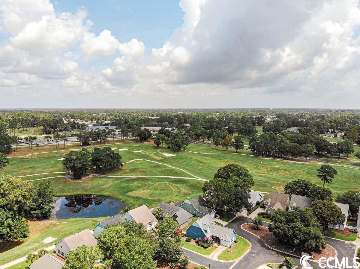
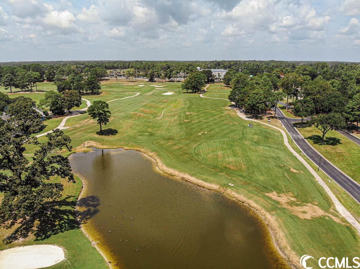
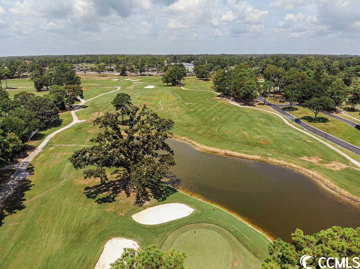
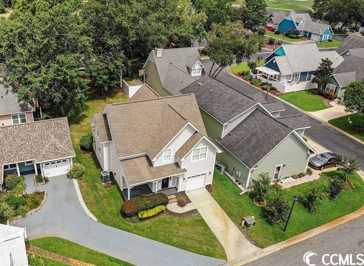
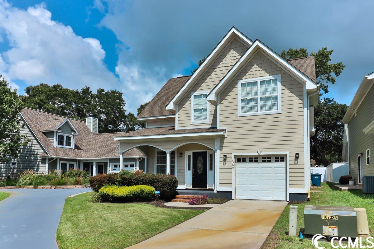
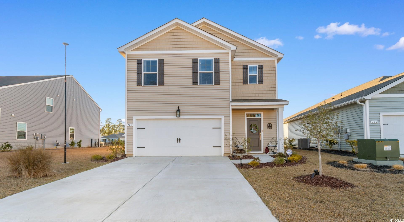
 MLS# 2505768
MLS# 2505768 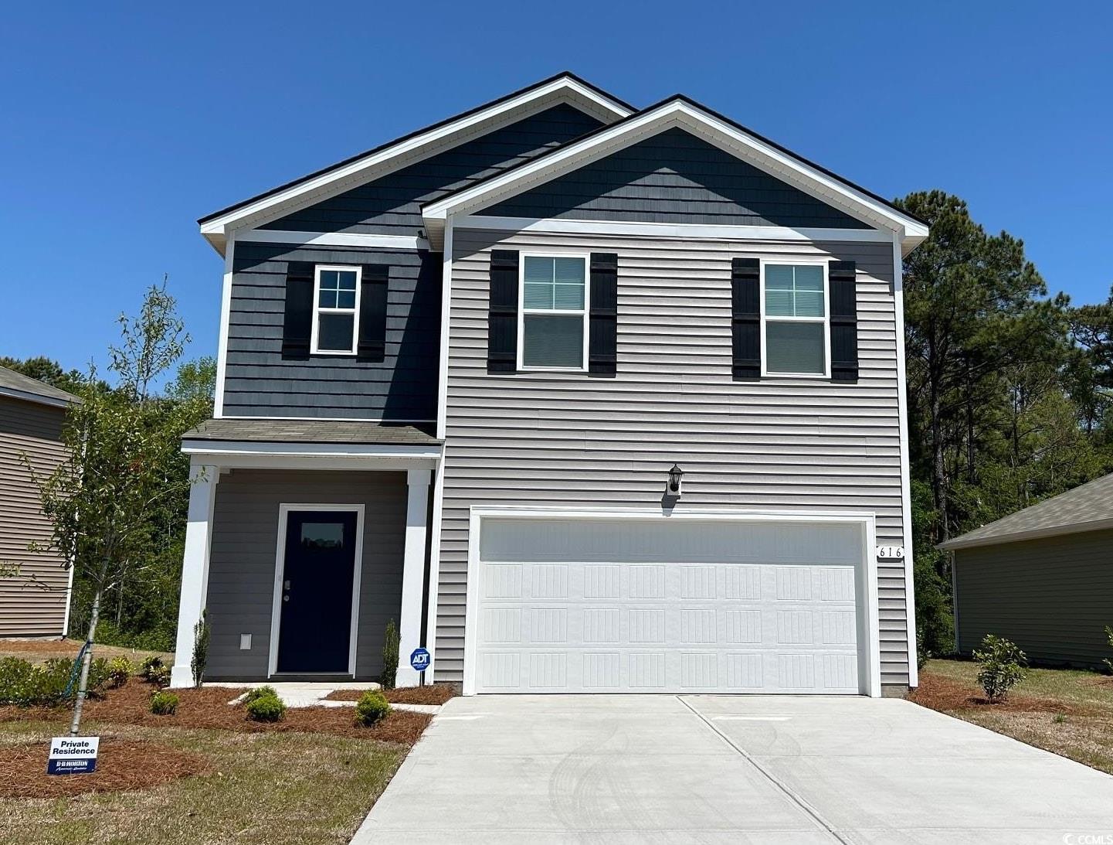
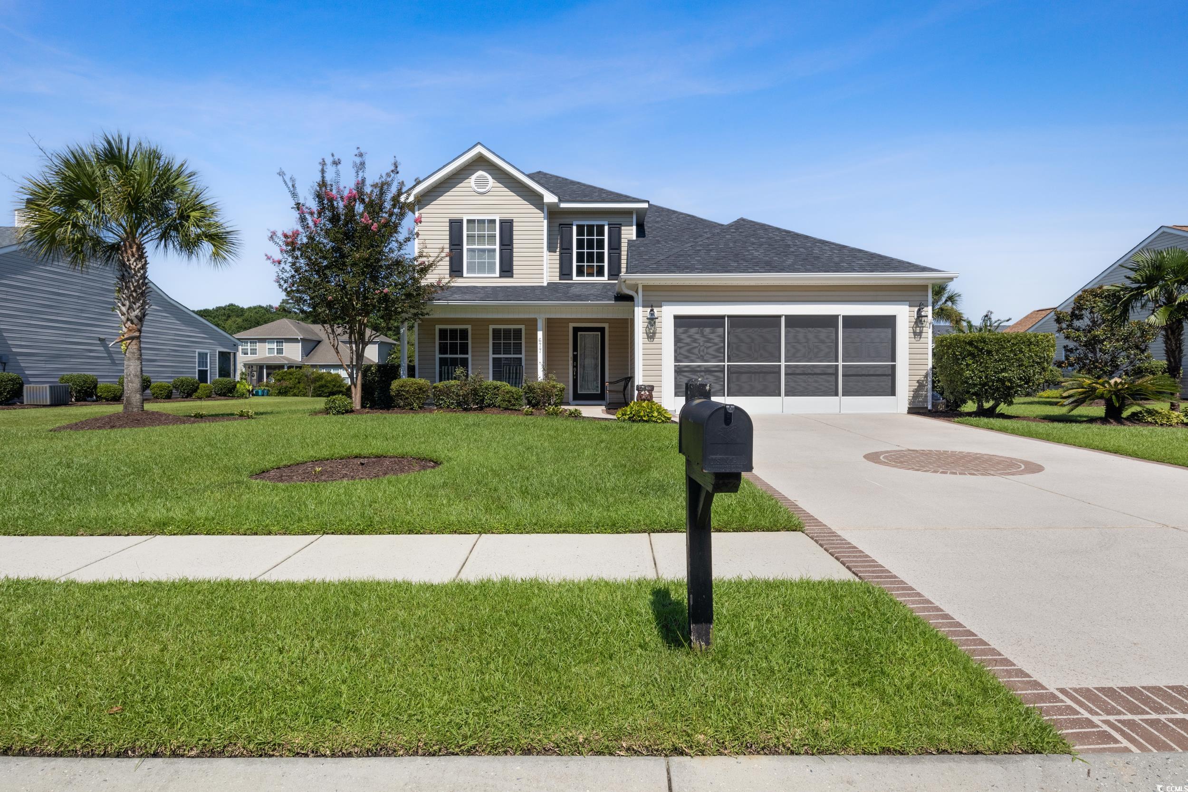
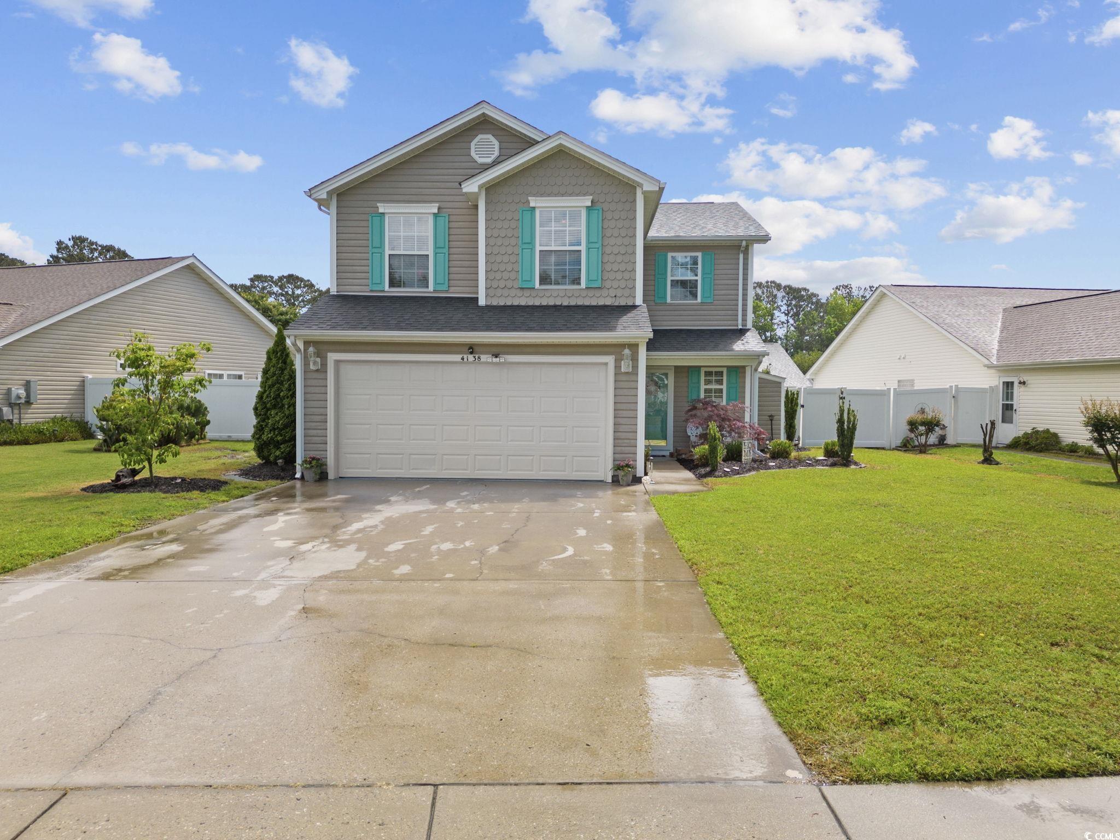
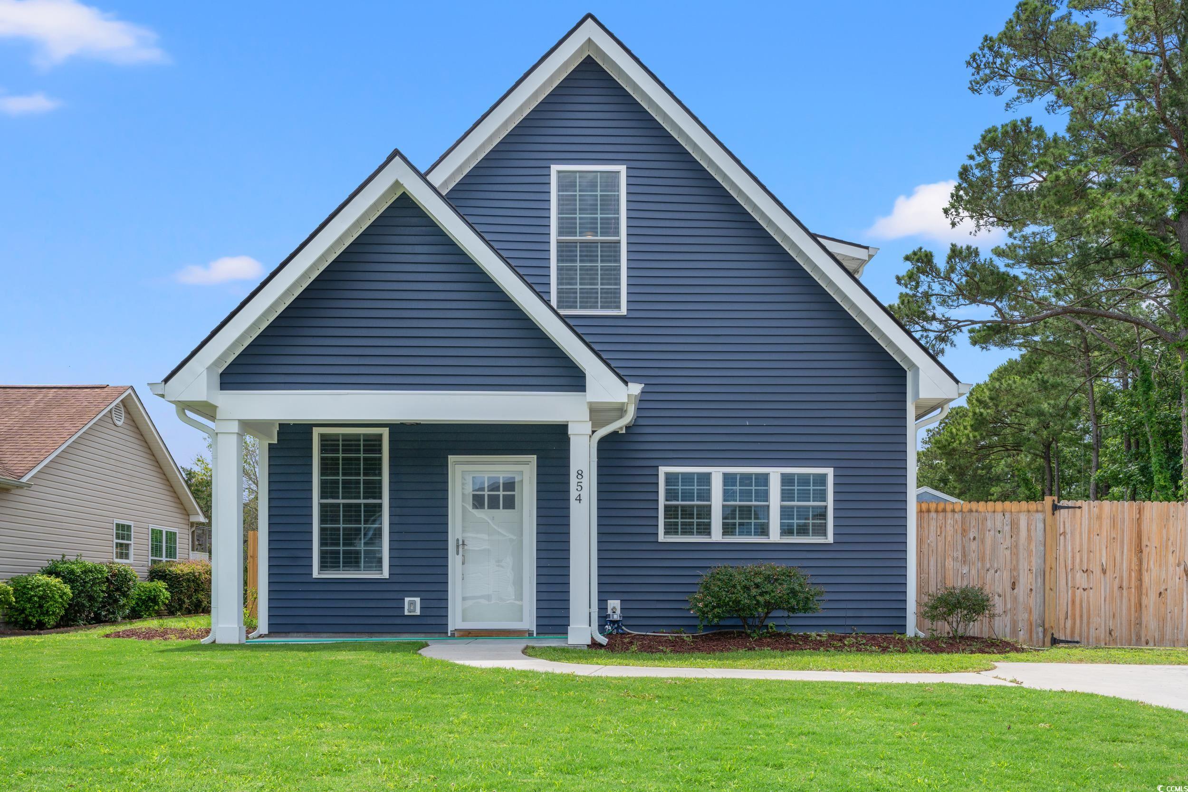
 Provided courtesy of © Copyright 2025 Coastal Carolinas Multiple Listing Service, Inc.®. Information Deemed Reliable but Not Guaranteed. © Copyright 2025 Coastal Carolinas Multiple Listing Service, Inc.® MLS. All rights reserved. Information is provided exclusively for consumers’ personal, non-commercial use, that it may not be used for any purpose other than to identify prospective properties consumers may be interested in purchasing.
Images related to data from the MLS is the sole property of the MLS and not the responsibility of the owner of this website. MLS IDX data last updated on 08-08-2025 6:34 AM EST.
Any images related to data from the MLS is the sole property of the MLS and not the responsibility of the owner of this website.
Provided courtesy of © Copyright 2025 Coastal Carolinas Multiple Listing Service, Inc.®. Information Deemed Reliable but Not Guaranteed. © Copyright 2025 Coastal Carolinas Multiple Listing Service, Inc.® MLS. All rights reserved. Information is provided exclusively for consumers’ personal, non-commercial use, that it may not be used for any purpose other than to identify prospective properties consumers may be interested in purchasing.
Images related to data from the MLS is the sole property of the MLS and not the responsibility of the owner of this website. MLS IDX data last updated on 08-08-2025 6:34 AM EST.
Any images related to data from the MLS is the sole property of the MLS and not the responsibility of the owner of this website.