Murrells Inlet, SC 29576
- 3Beds
- 2Full Baths
- N/AHalf Baths
- 2,241SqFt
- 2015Year Built
- 0.20Acres
- MLS# 2316379
- Residential
- Detached
- Sold
- Approx Time on Market1 month, 19 days
- AreaMurrells Inlet - Horry County
- CountyHorry
- Subdivision Prince Creek - Willow Bay
Overview
This meticulously maintained and lightly lived-in home feels like it is brand new, with beautiful new hardwood flooring, a wide-open split bedroom floor plan, and large rear porch with a fenced-in yard and great views of one of the neighborhood ponds. The well-equipped kitchen, which features a large island, like-new stainless-steel appliances, and a pantry, is part of the massive main living space that also includes a breakfast nook and a large living room highlighted by a gas fireplace, tray ceiling, and plenty of large windows to allow for lots of natural light. The master suite, situated to the back of the home and apart from the other two bedrooms, provides plenty of privacy and has an en suite featuring a walk-in shower, double-sink vanity, soaking tub, and a walk-in closet. The two guest bedrooms come with over-sized closets for plenty of storage space with a full bath and two additional closets separating the two bedrooms. A formal dining room sits just off the main living area while a laundry room and a mud room area sit between the kitchen and the two-car garage. The over-sized back porch combined with the fenced-in yard create a good amount of privacy to the back of this corner lot home. Willow Bay is part of The Bays, which is a gated section of the larger Prince Creek community and has a daily guard at the front gate as well as a massive amenity center that caters to the multiple neighborhoods in The Bays. The amenity center includes a clubhouse, two pools, a playground, tennis courts, basketball court, large recreation field, and a gazebo with its own fireplace and kitchen while walking trails run throughout The Bays and Prince Creek to provide an easy avenue to enjoy the beauty of the area. The ocean, waterway, golf, Murrells Inlet Marshwalk, shopping and restaurants are just minutes away. For more information or to schedule a showing, please contact the listing agent or call your Realtor before this one is gone. Square footage is approximate and not guaranteed. Buyer is responsible for verification.
Sale Info
Listing Date: 08-15-2023
Sold Date: 10-05-2023
Aprox Days on Market:
1 month(s), 19 day(s)
Listing Sold:
1 Year(s), 10 month(s), 2 day(s) ago
Asking Price: $479,900
Selling Price: $490,000
Price Difference:
Increase $10,100
Agriculture / Farm
Grazing Permits Blm: ,No,
Horse: No
Grazing Permits Forest Service: ,No,
Grazing Permits Private: ,No,
Irrigation Water Rights: ,No,
Farm Credit Service Incl: ,No,
Crops Included: ,No,
Association Fees / Info
Hoa Frequency: Monthly
Hoa Fees: 152
Hoa: 1
Hoa Includes: AssociationManagement, CommonAreas, LegalAccounting, Pools, RecreationFacilities, Security, Trash
Community Features: Clubhouse, GolfCartsOK, Gated, RecreationArea, TennisCourts, LongTermRentalAllowed, Pool
Assoc Amenities: Clubhouse, Gated, OwnerAllowedGolfCart, OwnerAllowedMotorcycle, PetRestrictions, Security, TennisCourts
Bathroom Info
Total Baths: 2.00
Fullbaths: 2
Bedroom Info
Beds: 3
Building Info
New Construction: No
Levels: One
Year Built: 2015
Mobile Home Remains: ,No,
Zoning: PDD
Style: Ranch
Construction Materials: WoodFrame
Builders Name: D.R. Horton
Buyer Compensation
Exterior Features
Spa: No
Patio and Porch Features: RearPorch, FrontPorch
Pool Features: Community, OutdoorPool
Foundation: Slab
Exterior Features: Fence, SprinklerIrrigation, Porch
Financial
Lease Renewal Option: ,No,
Garage / Parking
Parking Capacity: 2
Garage: Yes
Carport: No
Parking Type: Attached, TwoCarGarage, Garage, GarageDoorOpener
Open Parking: No
Attached Garage: Yes
Garage Spaces: 2
Green / Env Info
Green Energy Efficient: Doors, Windows
Interior Features
Floor Cover: Carpet, Tile, Wood
Door Features: InsulatedDoors
Fireplace: Yes
Laundry Features: WasherHookup
Furnished: Unfurnished
Interior Features: Attic, Fireplace, PermanentAtticStairs, SplitBedrooms, WindowTreatments, BreakfastBar, BedroomonMainLevel, BreakfastArea, EntranceFoyer, StainlessSteelAppliances, SolidSurfaceCounters
Appliances: Dishwasher, Disposal, Microwave, Range, Refrigerator, Dryer, Washer
Lot Info
Lease Considered: ,No,
Lease Assignable: ,No,
Acres: 0.20
Lot Size: 44 x 120 x 80 x 95 x 39
Land Lease: No
Lot Description: OutsideCityLimits, Rectangular
Misc
Pool Private: No
Pets Allowed: OwnerOnly, Yes
Offer Compensation
Other School Info
Property Info
County: Horry
View: No
Senior Community: No
Stipulation of Sale: None
Property Sub Type Additional: Detached
Property Attached: No
Security Features: GatedCommunity, SmokeDetectors, SecurityService
Disclosures: CovenantsRestrictionsDisclosure,SellerDisclosure
Rent Control: No
Construction: Resale
Room Info
Basement: ,No,
Sold Info
Sold Date: 2023-10-05T00:00:00
Sqft Info
Building Sqft: 3362
Living Area Source: Estimated
Sqft: 2241
Tax Info
Unit Info
Utilities / Hvac
Heating: Central, Electric, Gas
Cooling: CentralAir
Electric On Property: No
Cooling: Yes
Utilities Available: CableAvailable, ElectricityAvailable, NaturalGasAvailable, Other, PhoneAvailable, SewerAvailable, UndergroundUtilities, WaterAvailable
Heating: Yes
Water Source: Public
Waterfront / Water
Waterfront: No
Schools
Elem: Saint James Elementary School
Middle: Saint James Middle School
High: Saint James High School
Directions
Heading south from Myrtle Beach, take U.S. 17 Bypass toward Murrells Inlet and turn right onto Tournament Blvd. and follow it for approximately 1.5 miles before turning left on Greenway Blvd., which is approximately .1 miles after crossing Hwy. 707 at the red light. Once through guard gate, continue straight to roundabout and take first exit to the right on roundabout, then turn right onto Willow Bay Dr. with the home approx. 0.4 miles up on the left and on the corner of Willow Bay Dr. and Edgewater Dr. Heading north from Pawleys Island, take U.S. 17 Bypass toward Murrells Inlet and turn left onto Hwy. 707, follow it for approximately 1.8 miles before turning left onto TPC Blvd., travel approximately .1 miles and turn left onto Greenway Blvd. Once through guard gate, continue straight to roundabout and take first exit to the right on roundabout, then turn right onto Willow Bay Dr. with the home approx. 0.4 miles up on the left and on the corner of Willow Bay Dr. and Edgewater Dr.Courtesy of The Litchfield Co.re-princecrk
Real Estate Websites by Dynamic IDX, LLC
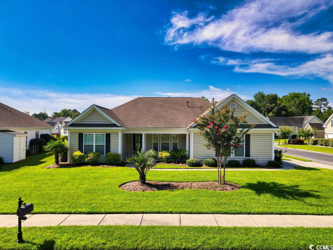
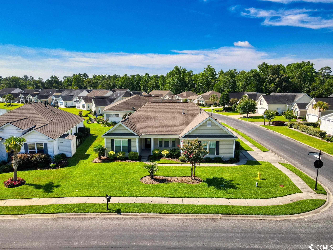
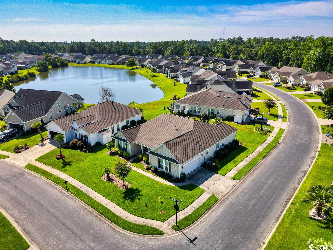
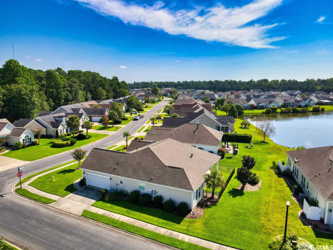
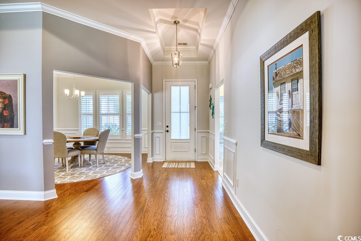
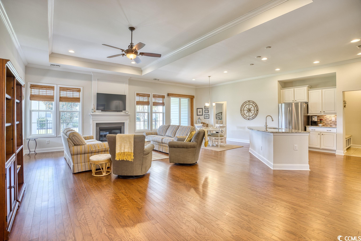
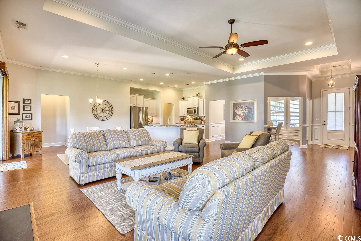
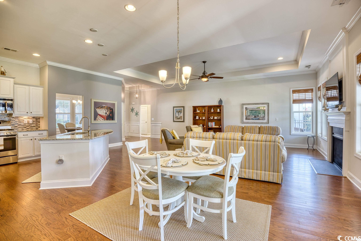
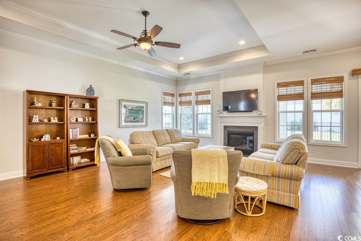
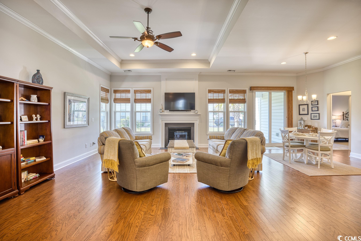
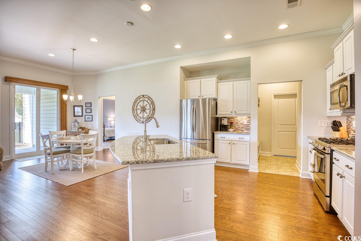
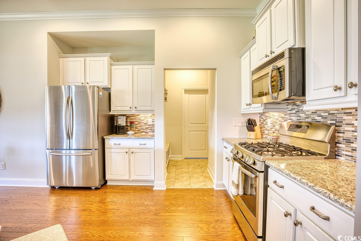
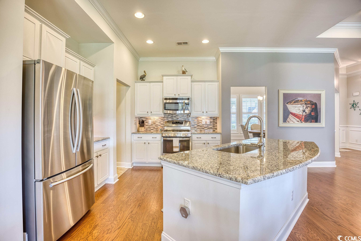
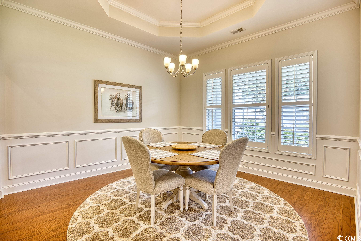
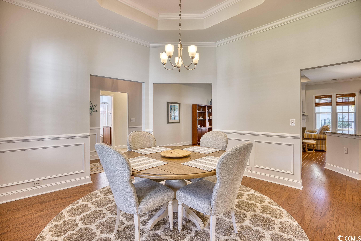
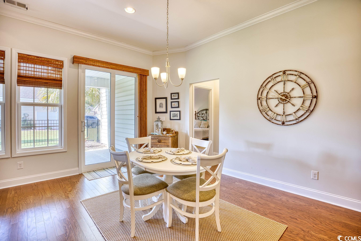
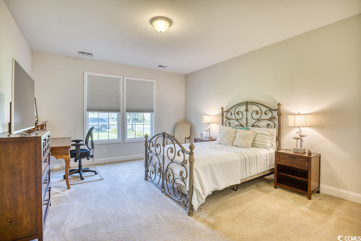
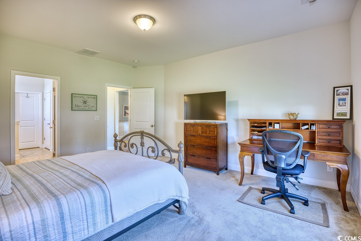
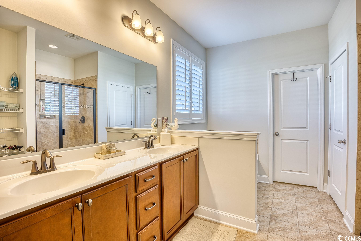
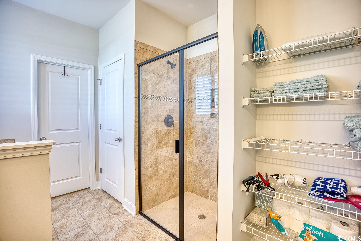
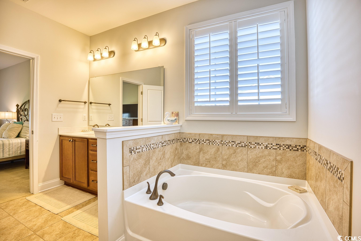
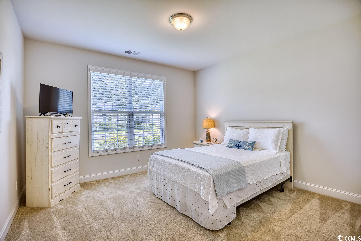
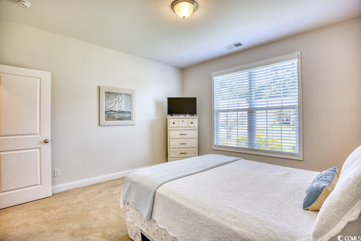
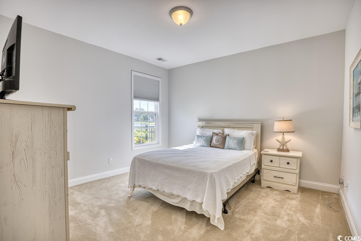
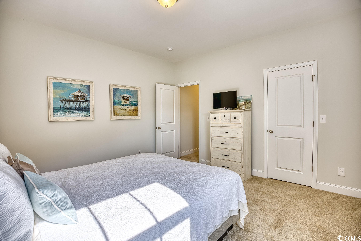
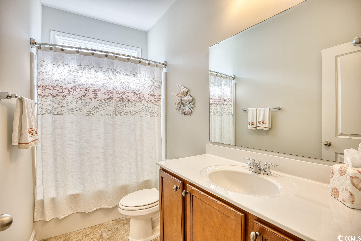
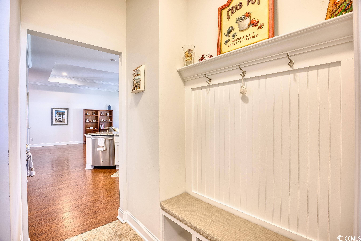
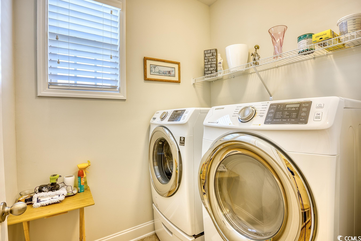
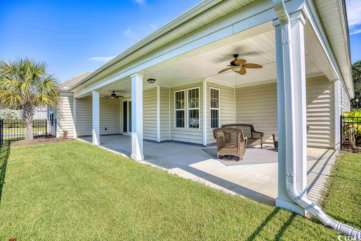
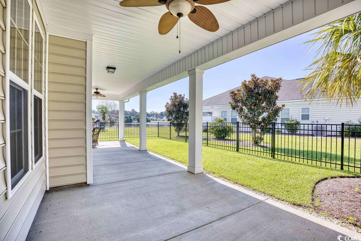
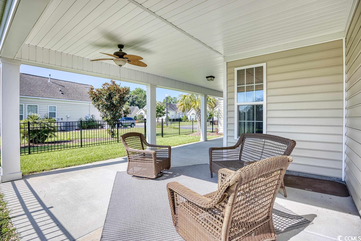
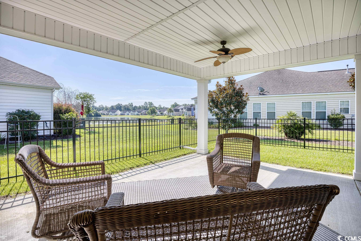
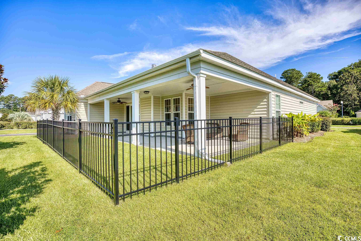
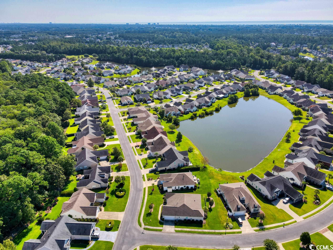
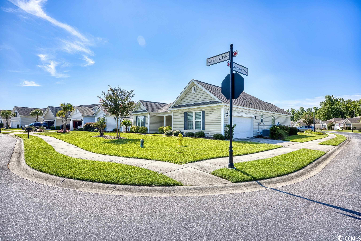
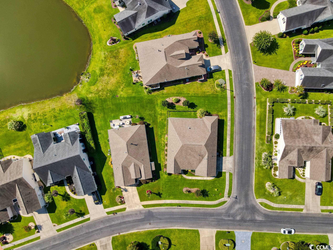
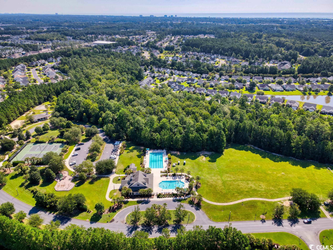
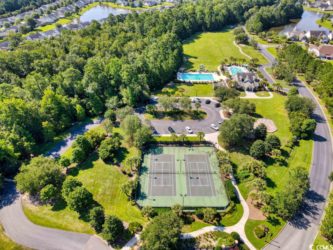
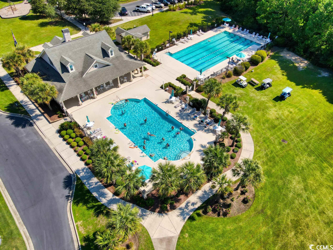
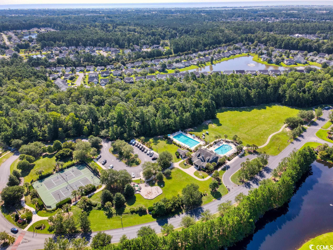
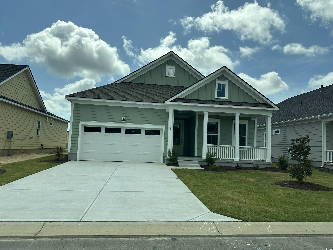
 MLS# 2514524
MLS# 2514524 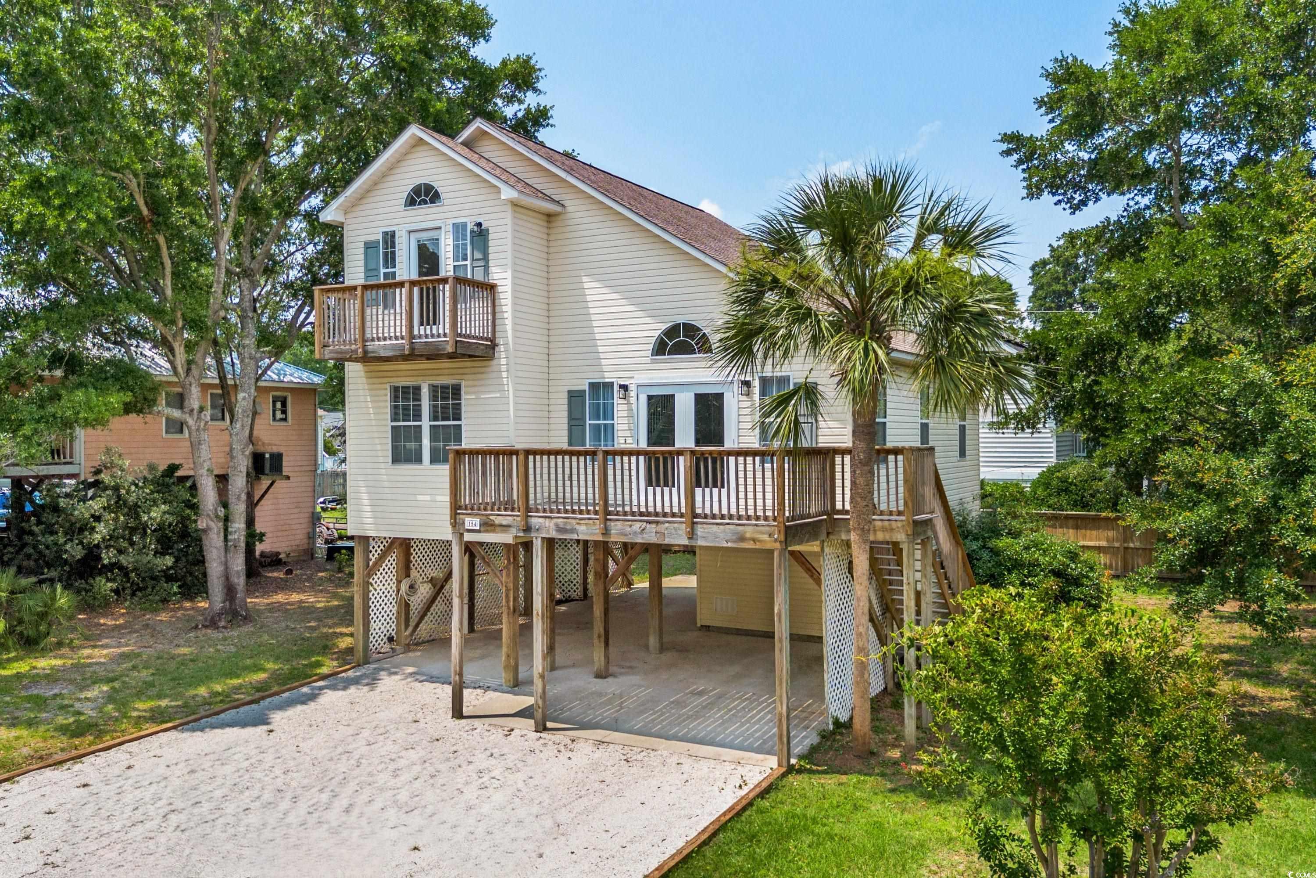
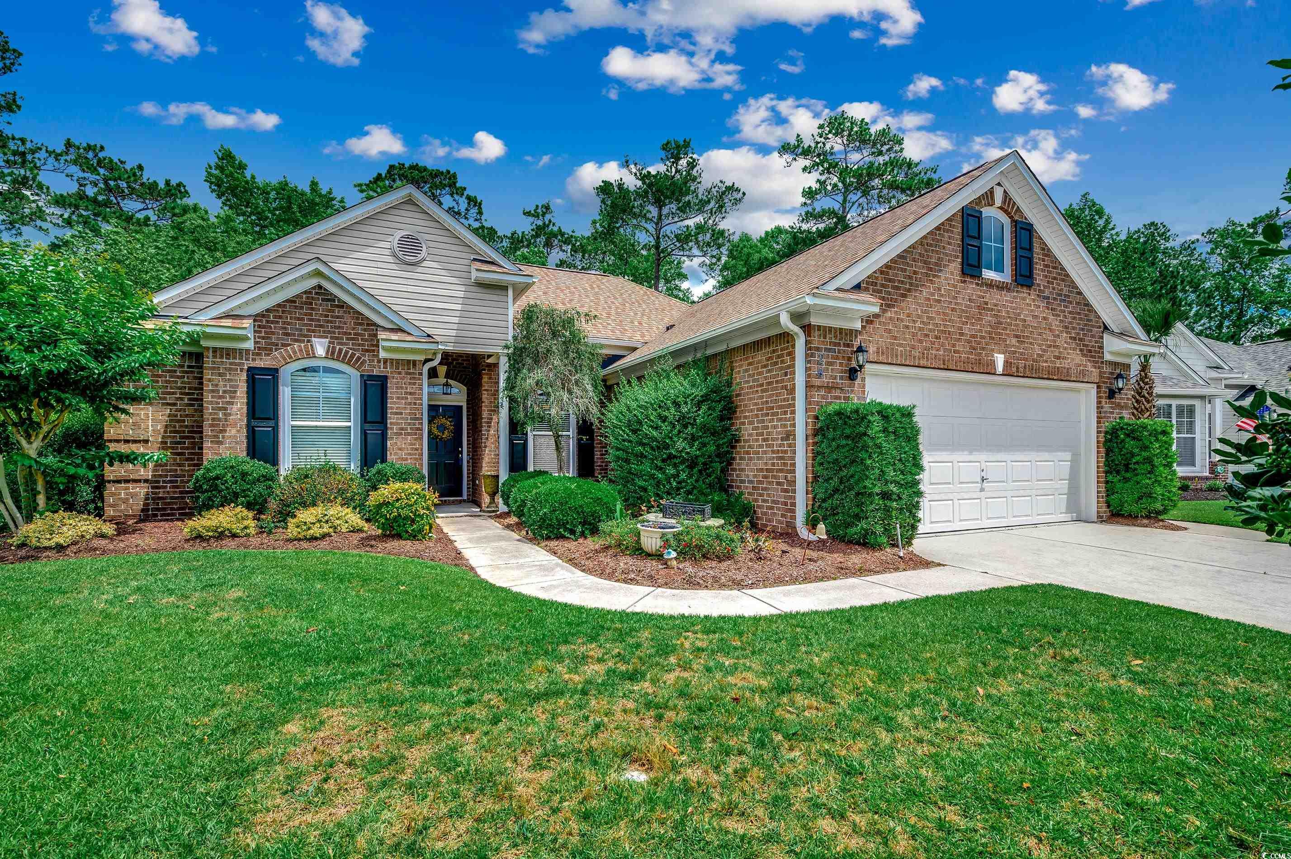
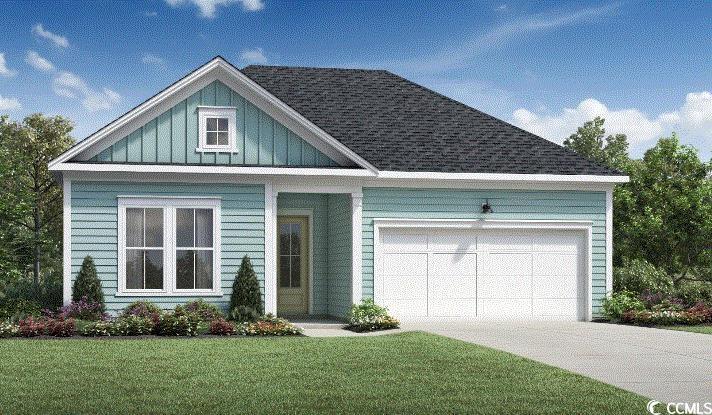
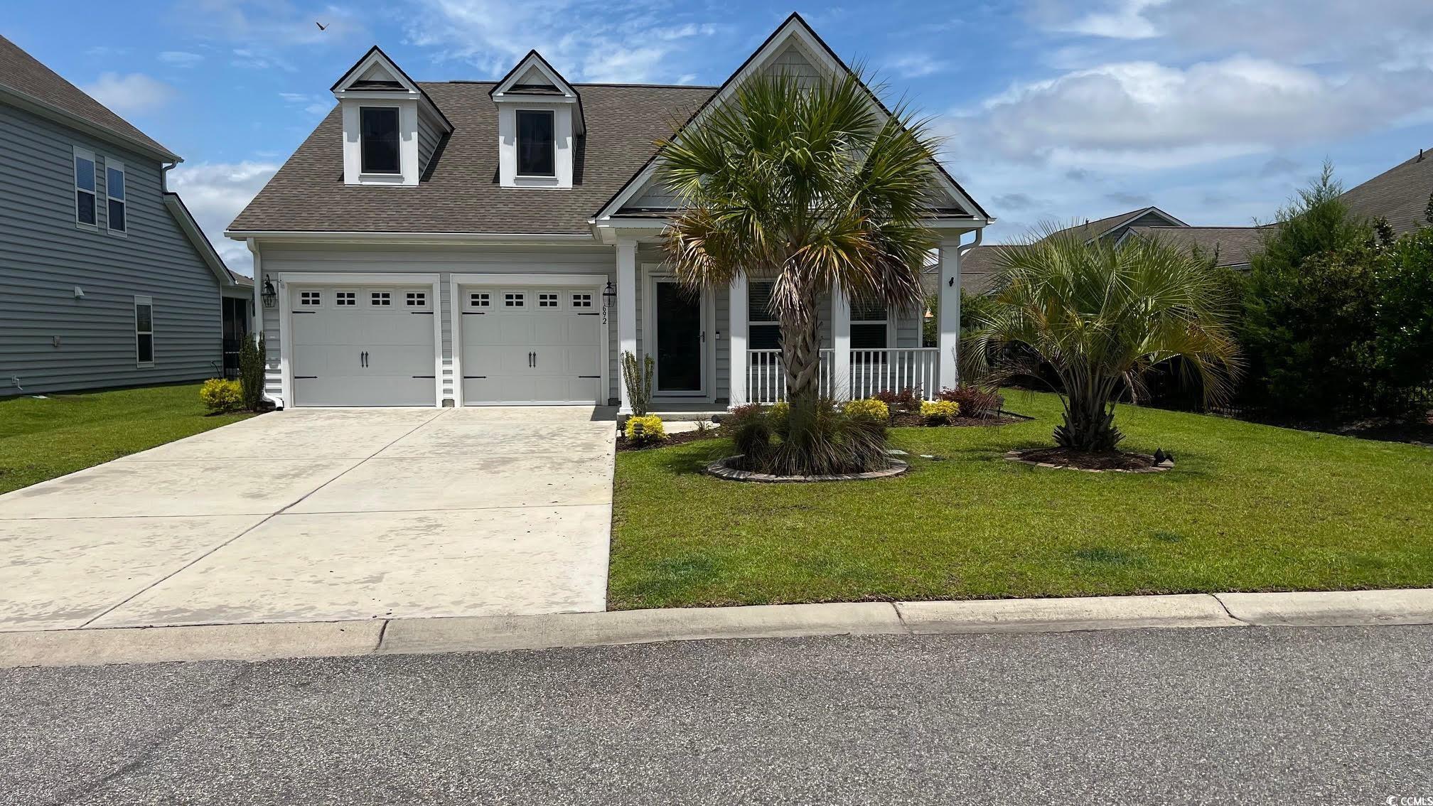
 Provided courtesy of © Copyright 2025 Coastal Carolinas Multiple Listing Service, Inc.®. Information Deemed Reliable but Not Guaranteed. © Copyright 2025 Coastal Carolinas Multiple Listing Service, Inc.® MLS. All rights reserved. Information is provided exclusively for consumers’ personal, non-commercial use, that it may not be used for any purpose other than to identify prospective properties consumers may be interested in purchasing.
Images related to data from the MLS is the sole property of the MLS and not the responsibility of the owner of this website. MLS IDX data last updated on 08-06-2025 11:45 PM EST.
Any images related to data from the MLS is the sole property of the MLS and not the responsibility of the owner of this website.
Provided courtesy of © Copyright 2025 Coastal Carolinas Multiple Listing Service, Inc.®. Information Deemed Reliable but Not Guaranteed. © Copyright 2025 Coastal Carolinas Multiple Listing Service, Inc.® MLS. All rights reserved. Information is provided exclusively for consumers’ personal, non-commercial use, that it may not be used for any purpose other than to identify prospective properties consumers may be interested in purchasing.
Images related to data from the MLS is the sole property of the MLS and not the responsibility of the owner of this website. MLS IDX data last updated on 08-06-2025 11:45 PM EST.
Any images related to data from the MLS is the sole property of the MLS and not the responsibility of the owner of this website.