Myrtle Beach, SC 29588
- 4Beds
- 3Full Baths
- N/AHalf Baths
- 2,593SqFt
- 2009Year Built
- 0.31Acres
- MLS# 2314276
- Residential
- Detached
- Sold
- Approx Time on Market9 months, 18 days
- AreaMyrtle Beach Area--North of Bay Rd Between Wacc. River & 707
- CountyHorry
- Subdivision Cameron Village
Overview
Welcome to this beautiful and spacious home in the highly sought after neighborhood of Cameron Village with 4 bedrooms and 3 full baths. Features include a side load, oversized, temperature-controlled 2-car garage. Yard is fenced-in and overlooking a lake. Enter the home through a covered front porch into the foyer with a formal dining room on the left and a den/office to the right. Next, you are greeted by the large living room with cathedral ceilings, a combo kitchen, and a breakfast area that makes this beautiful open-concept living area perfect for entertaining. On your left you will find the spacious owner's suite featuring a gorgeous tray ceiling, ceiling fan, his and her walking closets, and a beautiful suite bathroom with shower and tub and great lighting in every corner. The stairway leads to a huge 4th bedroom upstairs with a full bath and walking closet. Furthermore, you will find another full shared bath next to the 2nd and 3rd bedrooms. The hallway provides easy access to the laundry room and the garage with a side door to the driveway. Amenities include a large pool, Clubhouse, tennis and basketball courts, and a playground. Conveniently located 8 miles to the beach, Murrells Inlet Marshwalk, Huntington Beach State Park, Brookgreen Gardens, golfing, dining, and medical facilities. Top-rated school district.
Sale Info
Listing Date: 07-19-2023
Sold Date: 05-08-2024
Aprox Days on Market:
9 month(s), 18 day(s)
Listing Sold:
1 Year(s), 2 month(s), 15 day(s) ago
Asking Price: $420,000
Selling Price: $396,500
Price Difference:
Reduced By $450
Agriculture / Farm
Grazing Permits Blm: ,No,
Horse: No
Grazing Permits Forest Service: ,No,
Grazing Permits Private: ,No,
Irrigation Water Rights: ,No,
Farm Credit Service Incl: ,No,
Crops Included: ,No,
Association Fees / Info
Hoa Frequency: Monthly
Hoa Fees: 84
Hoa: 1
Hoa Includes: AssociationManagement, CommonAreas, LegalAccounting, Pools, RecreationFacilities, Trash
Community Features: Clubhouse, GolfCartsOk, RecreationArea, TennisCourts, LongTermRentalAllowed, Pool
Assoc Amenities: Clubhouse, OwnerAllowedGolfCart, OwnerAllowedMotorcycle, PetRestrictions, TennisCourts
Bathroom Info
Total Baths: 3.00
Fullbaths: 3
Bedroom Info
Beds: 4
Building Info
New Construction: No
Levels: OneAndOneHalf
Year Built: 2009
Mobile Home Remains: ,No,
Zoning: Res
Style: Contemporary
Construction Materials: BrickVeneer, VinylSiding, WoodFrame
Builders Name: Beazer Homes LLC
Buyer Compensation
Exterior Features
Spa: No
Patio and Porch Features: FrontPorch, Patio
Pool Features: Community, OutdoorPool
Foundation: Slab
Exterior Features: Fence, Patio
Financial
Lease Renewal Option: ,No,
Garage / Parking
Parking Capacity: 4
Garage: Yes
Carport: No
Parking Type: Attached, TwoCarGarage, Garage, GarageDoorOpener
Open Parking: No
Attached Garage: Yes
Garage Spaces: 2
Green / Env Info
Interior Features
Floor Cover: Carpet, Laminate, Tile
Fireplace: No
Laundry Features: WasherHookup
Furnished: Unfurnished
Interior Features: WindowTreatments, BreakfastBar, BedroomOnMainLevel, BreakfastArea, EntranceFoyer, StainlessSteelAppliances, SolidSurfaceCounters
Appliances: Dishwasher, Disposal, Microwave, Range, Refrigerator
Lot Info
Lease Considered: ,No,
Lease Assignable: ,No,
Acres: 0.31
Lot Size: 85x144x92x150
Land Lease: No
Lot Description: CornerLot, LakeFront, PondOnLot, Rectangular
Misc
Pool Private: No
Pets Allowed: OwnerOnly, Yes
Offer Compensation
Other School Info
Property Info
County: Horry
View: No
Senior Community: No
Stipulation of Sale: None
Habitable Residence: ,No,
Property Sub Type Additional: Detached
Property Attached: No
Security Features: SecuritySystem
Disclosures: CovenantsRestrictionsDisclosure,SellerDisclosure
Rent Control: No
Construction: Resale
Room Info
Basement: ,No,
Sold Info
Sold Date: 2024-05-08T00:00:00
Sqft Info
Building Sqft: 3100
Living Area Source: Other
Sqft: 2593
Tax Info
Unit Info
Utilities / Hvac
Heating: Central, Electric
Cooling: CentralAir
Electric On Property: No
Cooling: Yes
Utilities Available: CableAvailable, ElectricityAvailable, PhoneAvailable, SewerAvailable, UndergroundUtilities, WaterAvailable
Heating: Yes
Water Source: Public
Waterfront / Water
Waterfront: Yes
Waterfront Features: Pond
Schools
Elem: Burgess Elementary School
Middle: Saint James Middle School
High: Saint James High School
Directions
Highway 707 to Bay Road. Right on Copper Leaf Dr. 3rd house on the right. On the corner of Copper Leaf and Terra VistaCourtesy of Century 21 Broadhurst & Associ
Real Estate Websites by Dynamic IDX, LLC

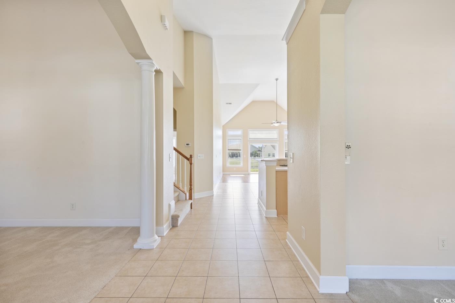



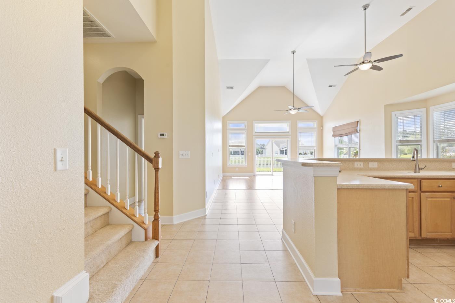
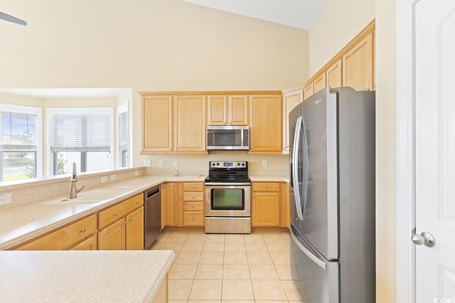

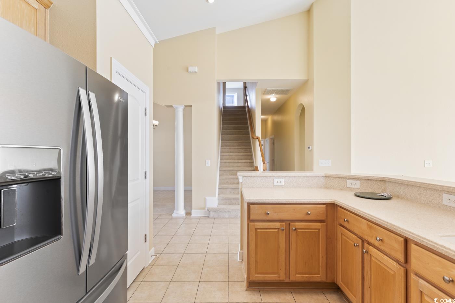

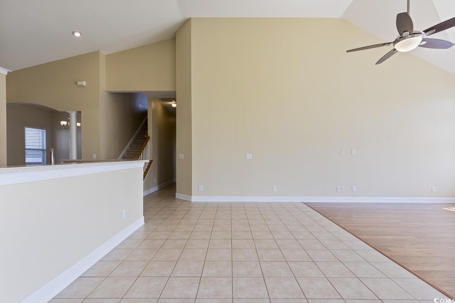
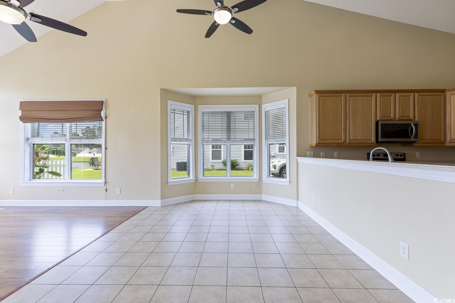
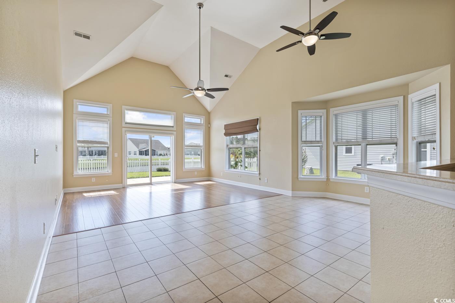
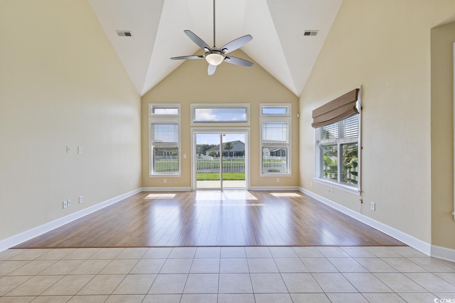
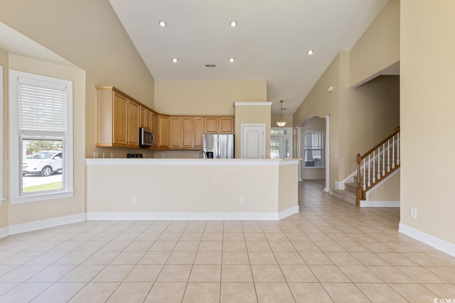

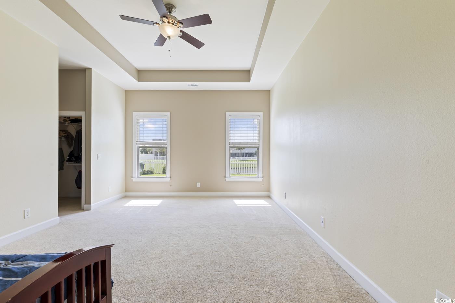

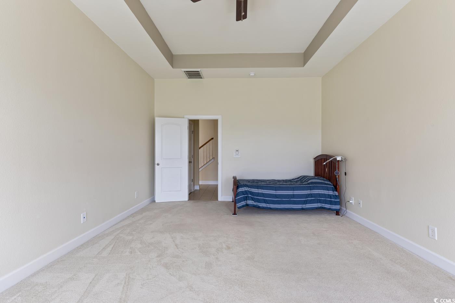
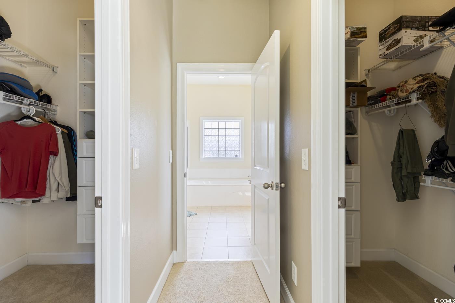
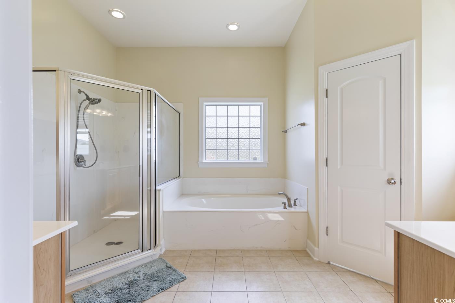

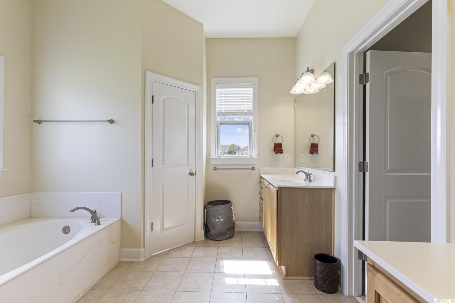
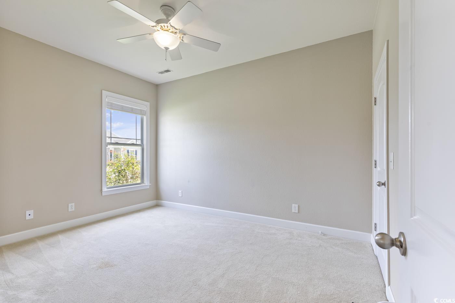
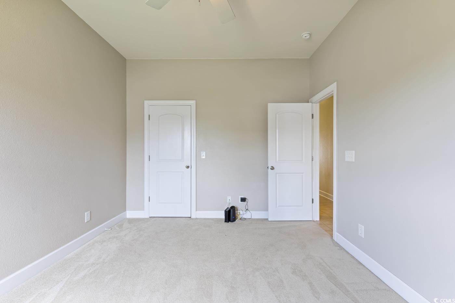
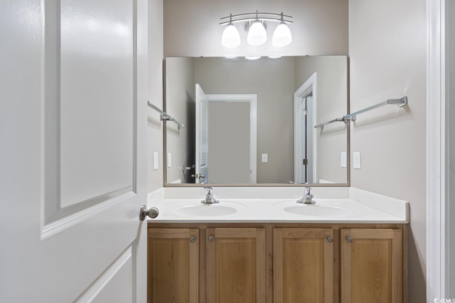

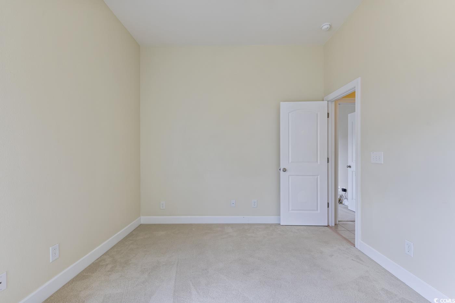
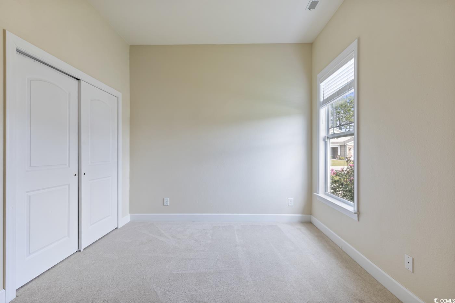
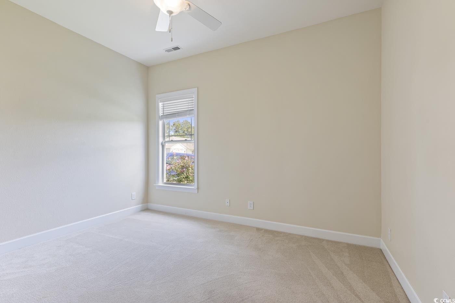
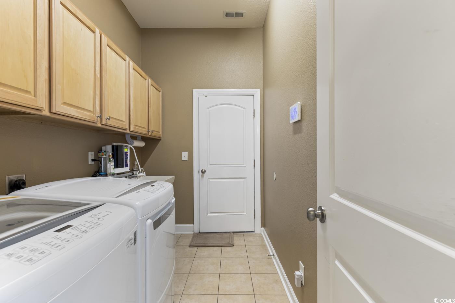
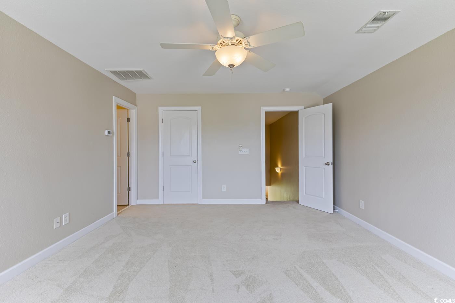
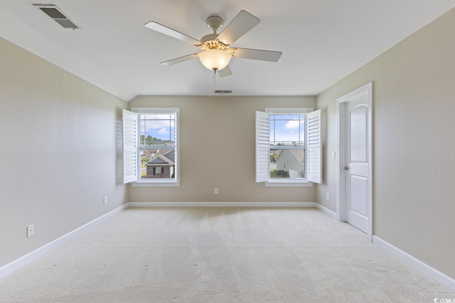

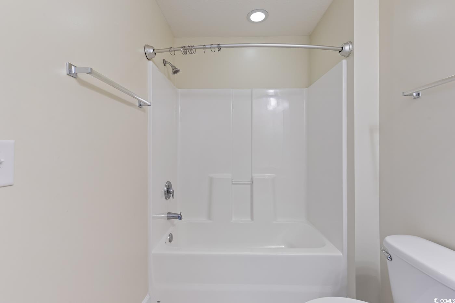

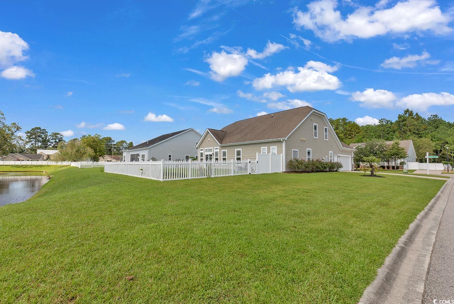


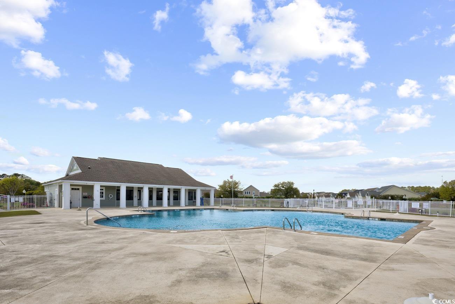
 MLS# 922424
MLS# 922424 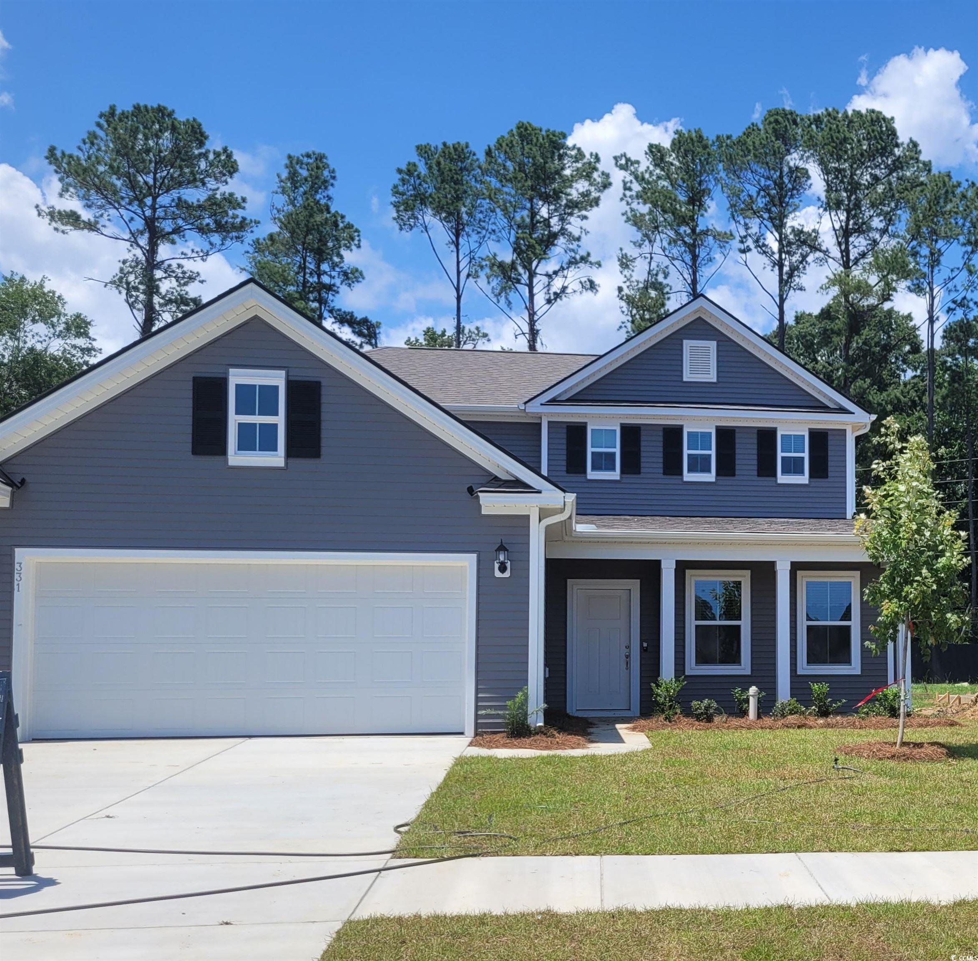
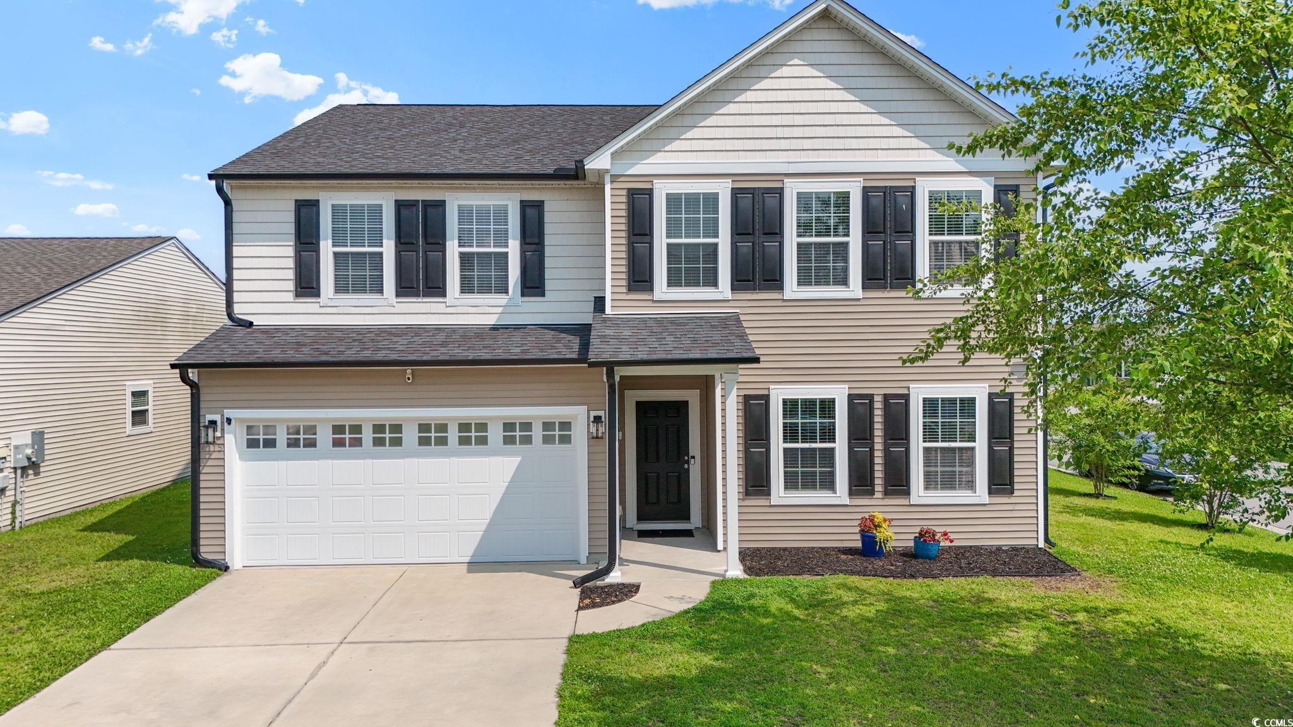
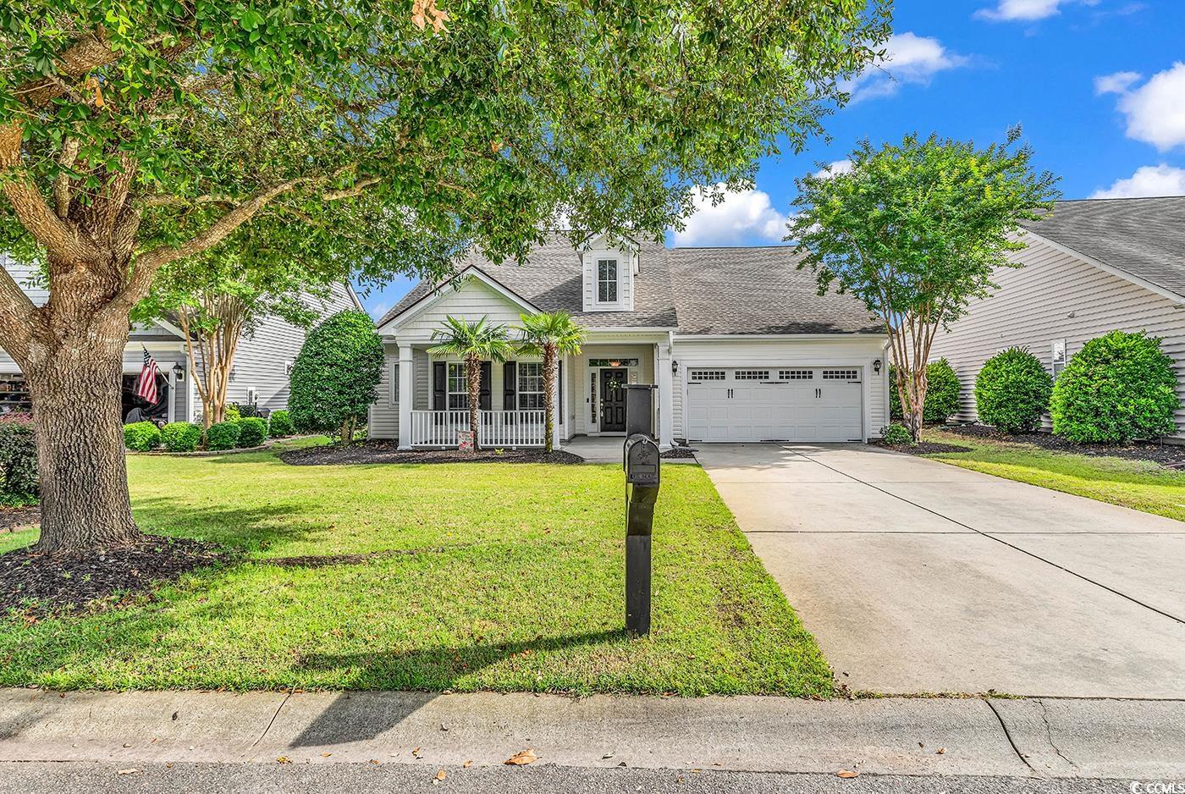
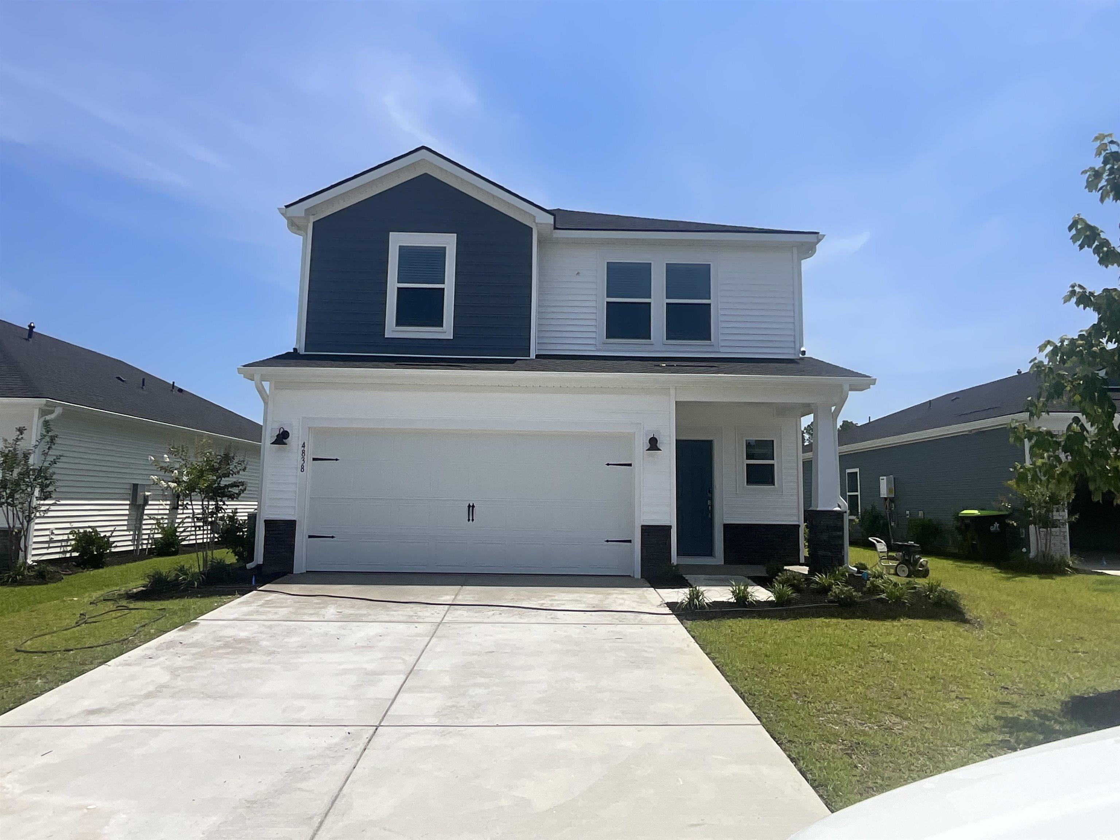
 Provided courtesy of © Copyright 2025 Coastal Carolinas Multiple Listing Service, Inc.®. Information Deemed Reliable but Not Guaranteed. © Copyright 2025 Coastal Carolinas Multiple Listing Service, Inc.® MLS. All rights reserved. Information is provided exclusively for consumers’ personal, non-commercial use, that it may not be used for any purpose other than to identify prospective properties consumers may be interested in purchasing.
Images related to data from the MLS is the sole property of the MLS and not the responsibility of the owner of this website. MLS IDX data last updated on 07-23-2025 9:20 PM EST.
Any images related to data from the MLS is the sole property of the MLS and not the responsibility of the owner of this website.
Provided courtesy of © Copyright 2025 Coastal Carolinas Multiple Listing Service, Inc.®. Information Deemed Reliable but Not Guaranteed. © Copyright 2025 Coastal Carolinas Multiple Listing Service, Inc.® MLS. All rights reserved. Information is provided exclusively for consumers’ personal, non-commercial use, that it may not be used for any purpose other than to identify prospective properties consumers may be interested in purchasing.
Images related to data from the MLS is the sole property of the MLS and not the responsibility of the owner of this website. MLS IDX data last updated on 07-23-2025 9:20 PM EST.
Any images related to data from the MLS is the sole property of the MLS and not the responsibility of the owner of this website.