Little River, SC 29566
- 3Beds
- 2Full Baths
- N/AHalf Baths
- 1,855SqFt
- 2000Year Built
- 0.20Acres
- MLS# 2314084
- Residential
- Detached
- Sold
- Approx Time on Market3 months, 16 days
- AreaLittle River Area--South of Hwy 9
- CountyHorry
- Subdivision Bellacroft
Overview
Welcome home to this well maintained 3 bedroom, 2 bath all brick home in the desirable Bellacroft community. This split floor plan home features a large family room as well as a heated and cooled Carolina room that features EZ breeze windows. The spacious kitchen features an upgraded refrigerator with water/ice in the door, glass top stove, roll out shelving, breakfast nook and tile floors. The large master bedroom features a tray ceiling with ceiling fan, crown molding and a large walk-in closet with built in floor safe. The master bathroom features double sinks, a large separate vanity and a large handicap accessible shower. Both guest bedrooms feature ceiling fans and good-sized closets. The laundry room features an upgraded washer/dryer, utility sink and extra cabinets. The spacious 2 car garage features built in cabinets, handicap accessible ramp and pull downstairs to the attic. There is a side door off the garage that leads to a concrete sidewalk that leads to the driveway and to the large back patio area of the home. The back yard of this home features large Curbscaped flower beds, 2 palm trees and several well-manicured bushes! This home also features an irrigation system with a control panel in the garage, security system with an integrated camera, hurricane shutters, rain gutters w/downspouts, handicap accessible doorways and custom window treatments. Home is being sold furnished, but the furniture can be removed before closing if requested. Community amenities include a large clubhouse, outdoor pool and sundeck! Bellacroft is located just off HWY 90 in the popular Little River area and is just a short drive to local shopping/entertainment venues, restaurants and area beaches! Do not pass up your chance to own this lovely home! Call today to schedule your showing!
Sale Info
Listing Date: 07-16-2023
Sold Date: 11-02-2023
Aprox Days on Market:
3 month(s), 16 day(s)
Listing Sold:
1 Year(s), 9 month(s), 2 day(s) ago
Asking Price: $344,900
Selling Price: $334,000
Price Difference:
Reduced By $10,900
Agriculture / Farm
Grazing Permits Blm: ,No,
Horse: No
Grazing Permits Forest Service: ,No,
Grazing Permits Private: ,No,
Irrigation Water Rights: ,No,
Farm Credit Service Incl: ,No,
Crops Included: ,No,
Association Fees / Info
Hoa Frequency: Monthly
Hoa Fees: 34
Hoa: 1
Hoa Includes: CommonAreas, Pools
Community Features: Clubhouse, RecreationArea, LongTermRentalAllowed, Pool
Assoc Amenities: Clubhouse
Bathroom Info
Total Baths: 2.00
Fullbaths: 2
Bedroom Info
Beds: 3
Building Info
New Construction: No
Levels: One
Year Built: 2000
Mobile Home Remains: ,No,
Zoning: RES
Style: Ranch
Construction Materials: Brick
Buyer Compensation
Exterior Features
Spa: No
Patio and Porch Features: RearPorch
Window Features: Skylights
Pool Features: Community, OutdoorPool
Foundation: Slab
Exterior Features: HandicapAccessible, SprinklerIrrigation, Porch
Financial
Lease Renewal Option: ,No,
Garage / Parking
Parking Capacity: 4
Garage: Yes
Carport: No
Parking Type: Attached, Garage, TwoCarGarage, GarageDoorOpener
Open Parking: No
Attached Garage: Yes
Garage Spaces: 2
Green / Env Info
Interior Features
Floor Cover: Carpet, Tile
Door Features: StormDoors
Fireplace: No
Laundry Features: WasherHookup
Furnished: Furnished
Interior Features: Attic, HandicapAccess, PermanentAtticStairs, SplitBedrooms, Skylights, WindowTreatments, BedroomonMainLevel
Appliances: Dishwasher, Disposal, Microwave, Range, Refrigerator, Dryer, Washer
Lot Info
Lease Considered: ,No,
Lease Assignable: ,No,
Acres: 0.20
Lot Size: 80x120x68x31x92
Land Lease: No
Lot Description: IrregularLot, OutsideCityLimits
Misc
Pool Private: No
Offer Compensation
Other School Info
Property Info
County: Horry
View: No
Senior Community: No
Stipulation of Sale: None
Property Sub Type Additional: Detached
Property Attached: No
Security Features: SecuritySystem, SmokeDetectors
Disclosures: CovenantsRestrictionsDisclosure,SellerDisclosure
Rent Control: No
Construction: Resale
Room Info
Basement: ,No,
Sold Info
Sold Date: 2023-11-02T00:00:00
Sqft Info
Building Sqft: 2255
Living Area Source: Estimated
Sqft: 1855
Tax Info
Unit Info
Utilities / Hvac
Heating: Central, Electric, ForcedAir
Cooling: CentralAir
Electric On Property: No
Cooling: Yes
Utilities Available: CableAvailable, ElectricityAvailable, PhoneAvailable, SewerAvailable, WaterAvailable
Heating: Yes
Water Source: Public
Waterfront / Water
Waterfront: No
Directions
From HWY 90 going East turn left onto HWY 1008 then a right onto Blythewood Walk, #529 will be on the right.Courtesy of Beach & Forest Realty
Real Estate Websites by Dynamic IDX, LLC
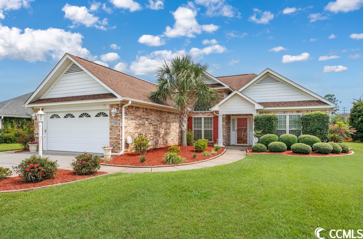
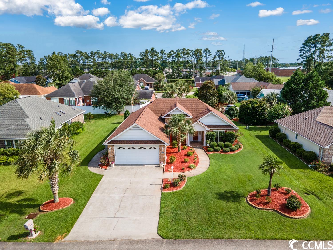
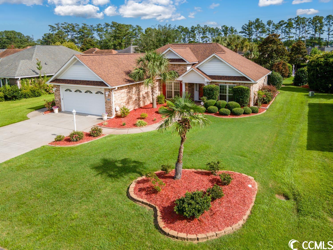
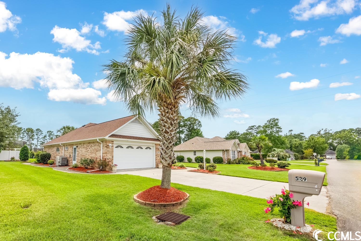
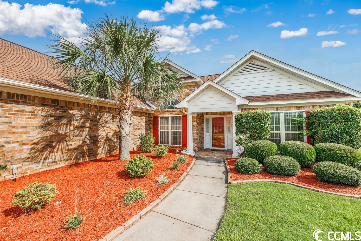
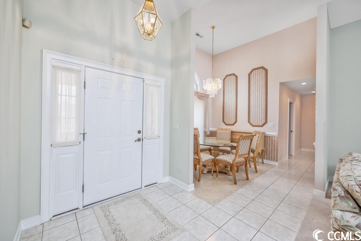
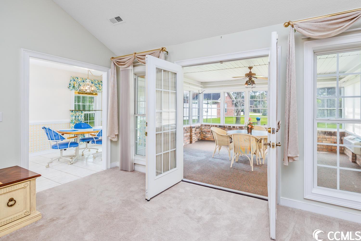
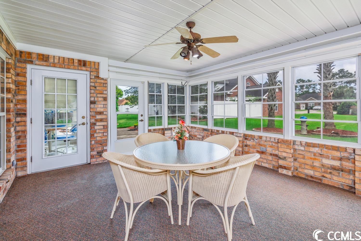
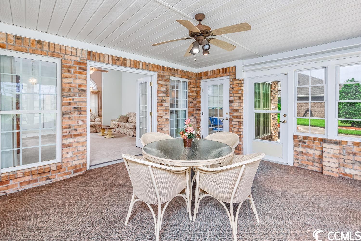
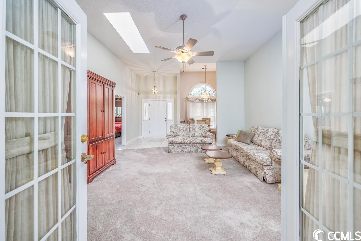
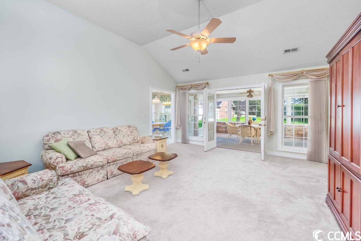
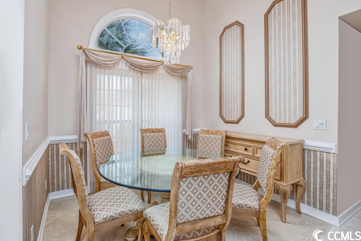
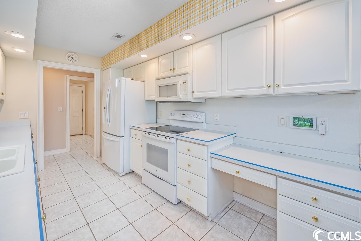
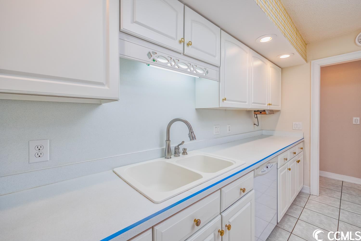
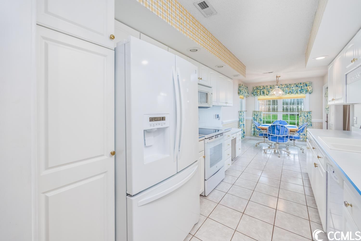
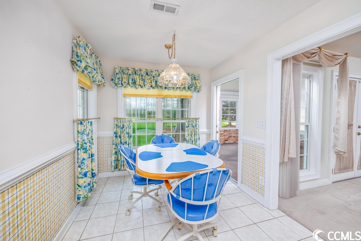
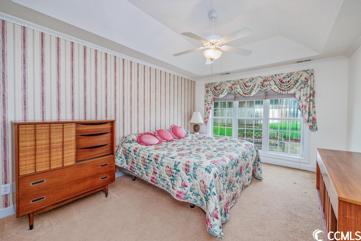
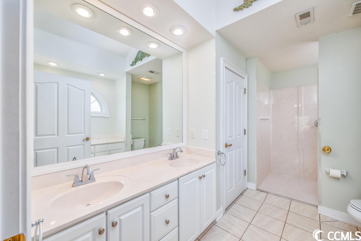
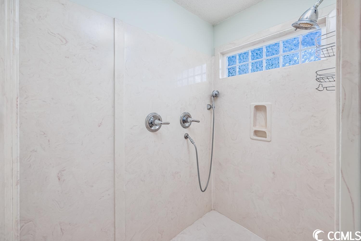
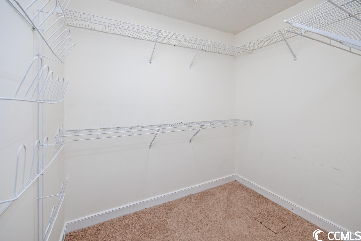
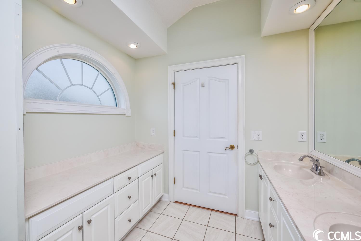
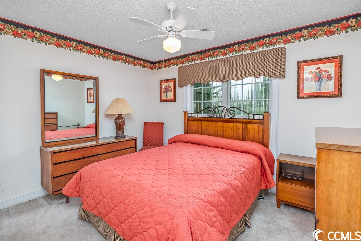
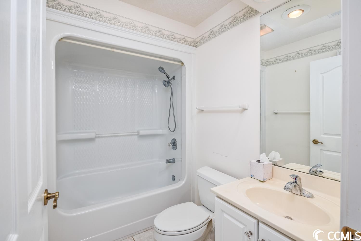
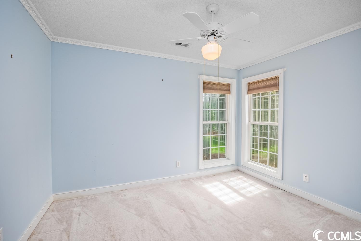
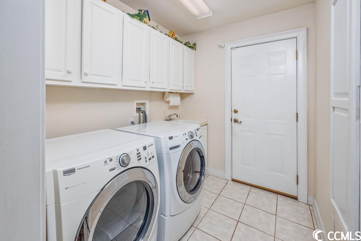
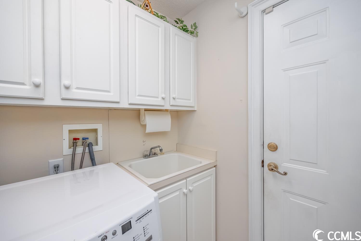
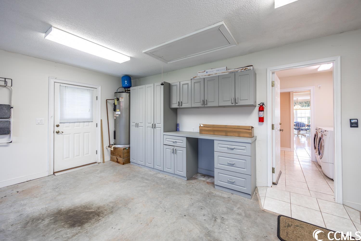
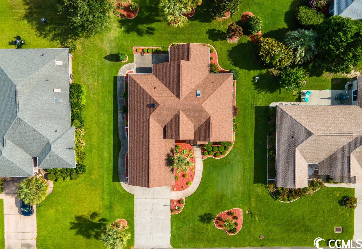
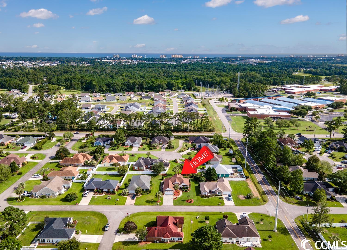
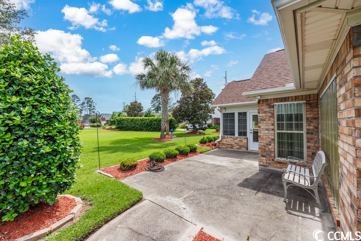
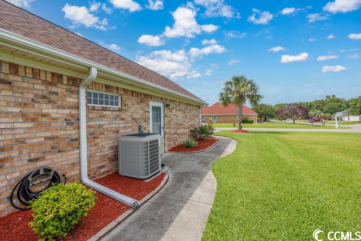
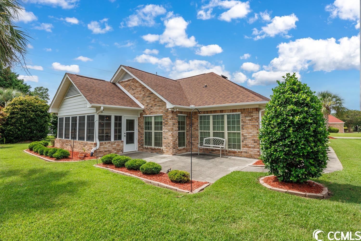
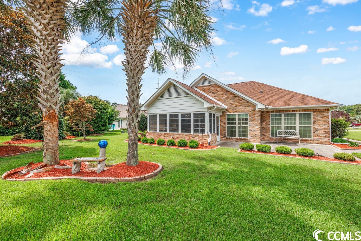
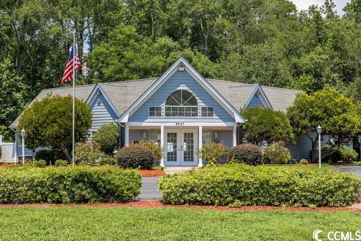
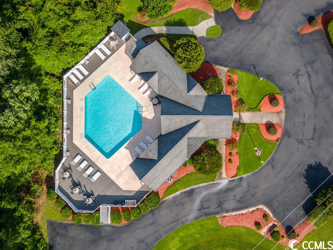
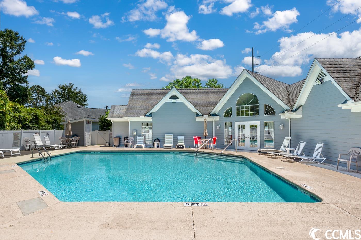
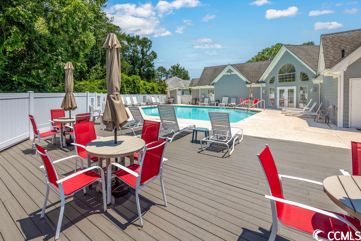
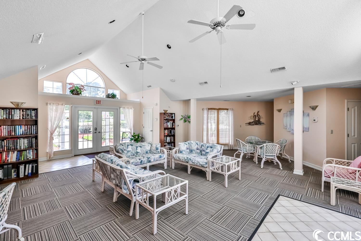
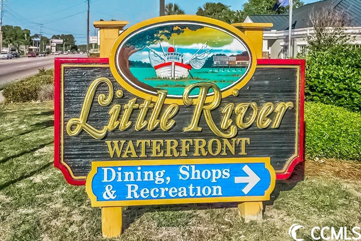
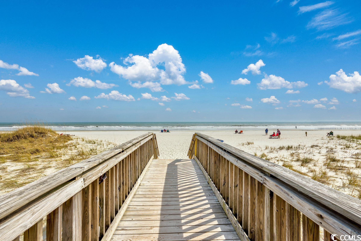
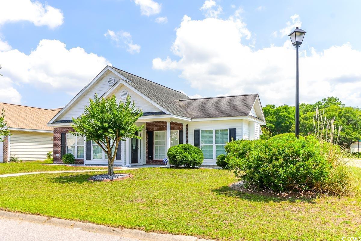
 MLS# 2513973
MLS# 2513973 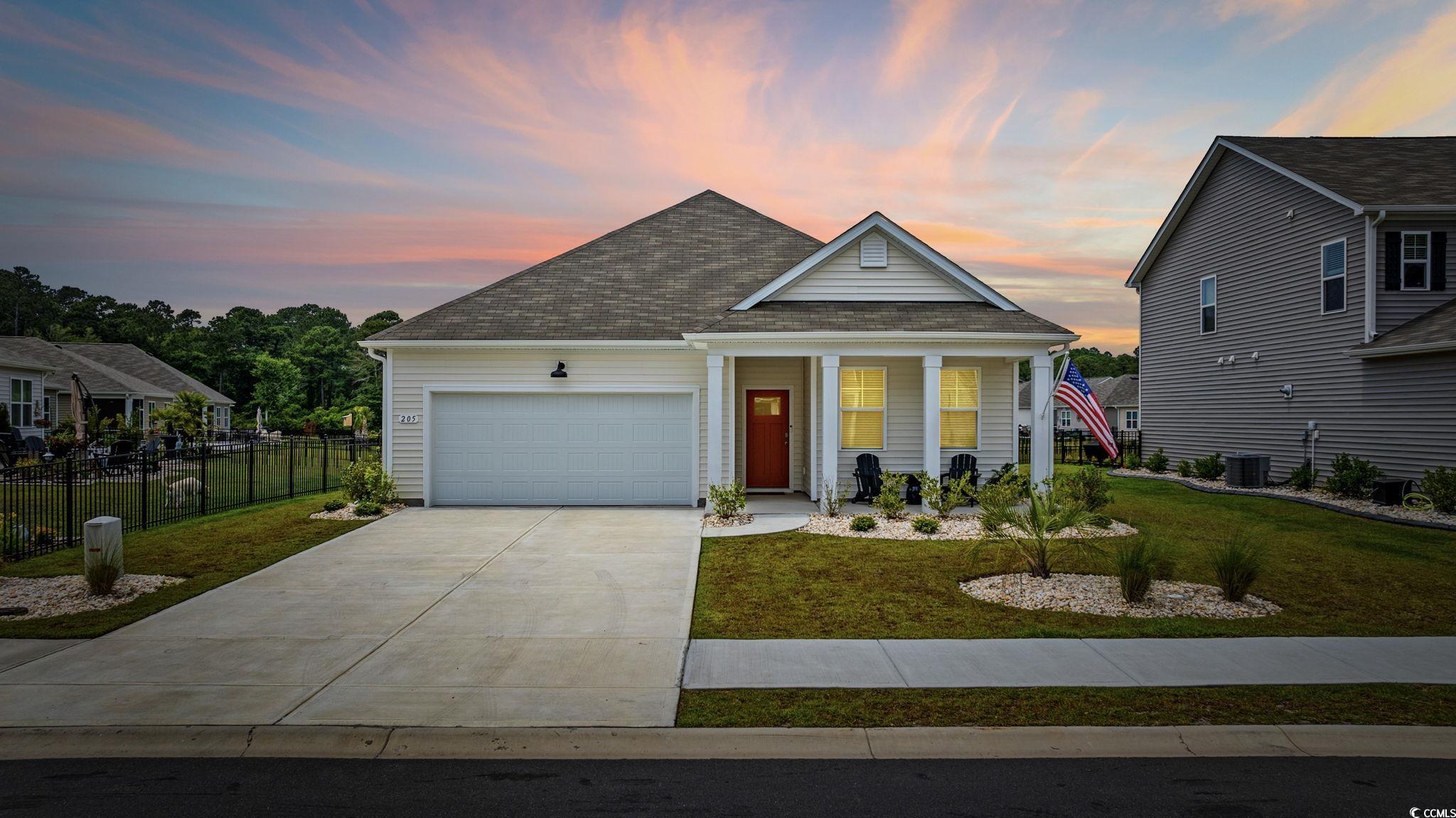

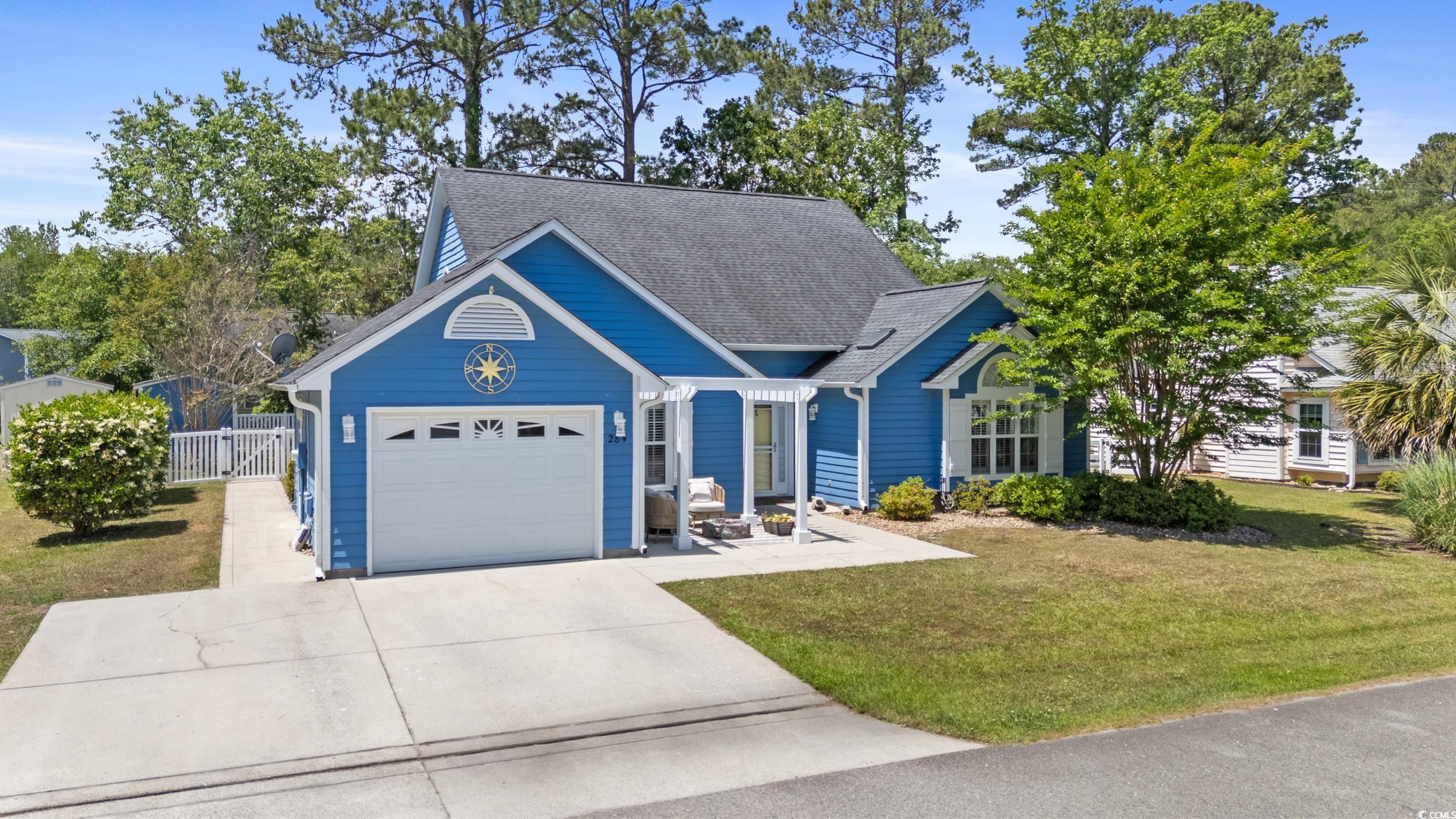
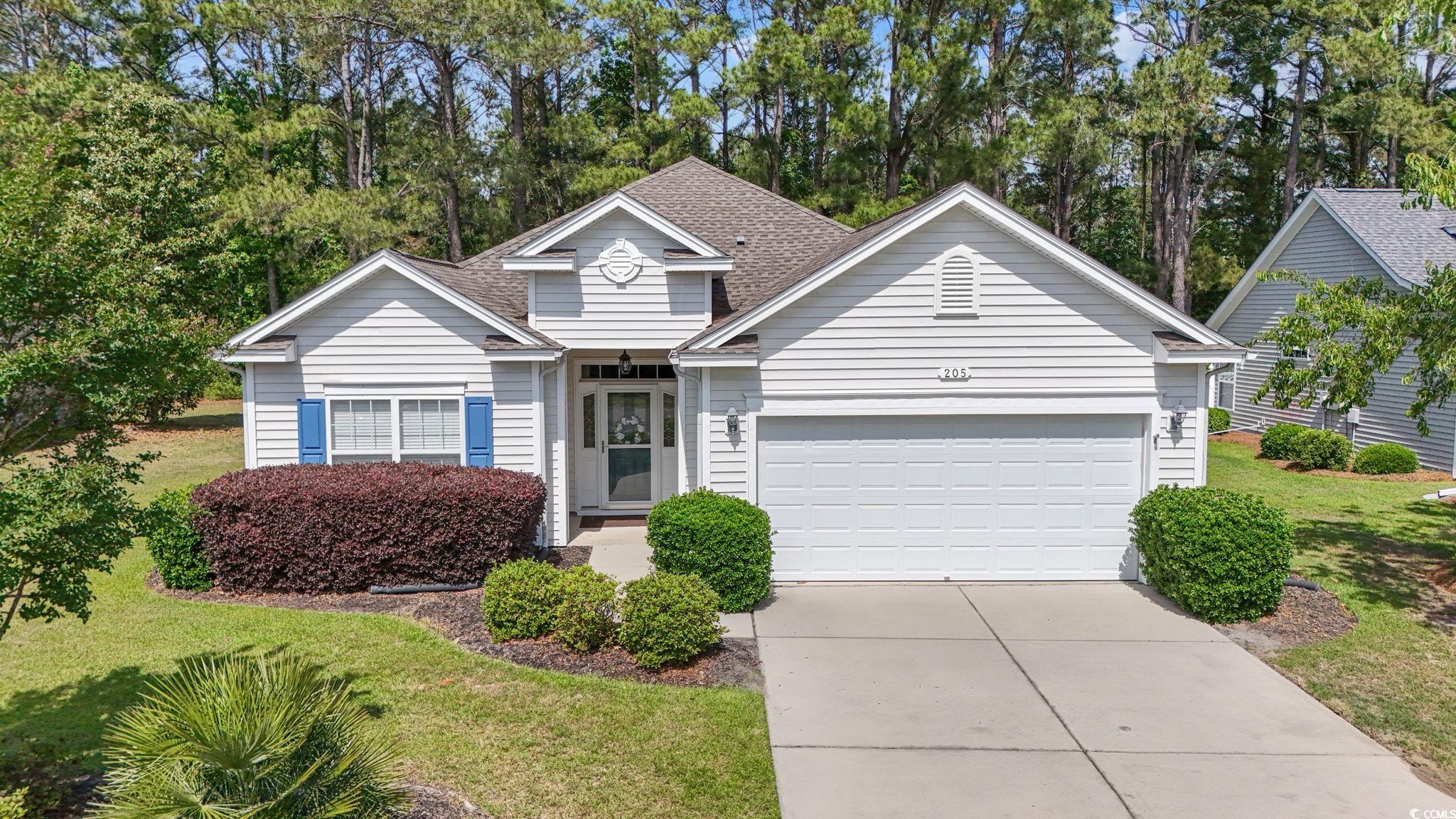
 Provided courtesy of © Copyright 2025 Coastal Carolinas Multiple Listing Service, Inc.®. Information Deemed Reliable but Not Guaranteed. © Copyright 2025 Coastal Carolinas Multiple Listing Service, Inc.® MLS. All rights reserved. Information is provided exclusively for consumers’ personal, non-commercial use, that it may not be used for any purpose other than to identify prospective properties consumers may be interested in purchasing.
Images related to data from the MLS is the sole property of the MLS and not the responsibility of the owner of this website. MLS IDX data last updated on 08-03-2025 11:49 PM EST.
Any images related to data from the MLS is the sole property of the MLS and not the responsibility of the owner of this website.
Provided courtesy of © Copyright 2025 Coastal Carolinas Multiple Listing Service, Inc.®. Information Deemed Reliable but Not Guaranteed. © Copyright 2025 Coastal Carolinas Multiple Listing Service, Inc.® MLS. All rights reserved. Information is provided exclusively for consumers’ personal, non-commercial use, that it may not be used for any purpose other than to identify prospective properties consumers may be interested in purchasing.
Images related to data from the MLS is the sole property of the MLS and not the responsibility of the owner of this website. MLS IDX data last updated on 08-03-2025 11:49 PM EST.
Any images related to data from the MLS is the sole property of the MLS and not the responsibility of the owner of this website.