Myrtle Beach, SC 29588
- 4Beds
- 2Full Baths
- N/AHalf Baths
- 2,800SqFt
- 2008Year Built
- 0.24Acres
- MLS# 2312553
- Residential
- Detached
- Sold
- Approx Time on Market4 months, 7 days
- AreaMyrtle Beach Area--South of 544 & West of 17 Bypass M.i. Horry County
- CountyHorry
- Subdivision Windsor Plantation - St. David's Township
Overview
This beautiful 4BR/2Bath+ home in a Gated Development has recently had the Garage area professionally converted back to the original intended use as an oversized independently temperature-controlled garage per floor plan! Upgraded features within this lovely home include: French Doors, Transom, Side-Light & Eyebrow-Arch windows, Cathedral & Presidential Tray ceilings, columns, bullnose corners and extended square footage of Garage/Bonus Room & Kitchen Breakfast Room w/Bay Window. Upgraded Lighting fixtures, ceiling fans, Hardwood flooring, tile & carpet. In addition to the Breakfast Room there is a breakfast bar, pantry & Stainless-Steel appliances. Formal DR with columns & elegant LR w/Bahama Fan. Both have 12'ceilings with double trays. French Door from LR leads to custom designed back patio overlooking the pond. Huge Primary BR suite with sitting area has full Bath with vanity & double sinks and has floor to ceiling tiled Shower with Bench Seat and a large walk-in closet. This split floor plan offers privacy for guests with the 2nd BR & full Bath with additional linen/closet storage in hallway. Just off entry is a large Office/Den/3rd BR with French Doors & Cathedral Ceiling. Climate controlled finished oversized Bonus Room/4th BR w/closet & a finished room/plumbed for future 3rd full bath. Long driveway allows space for multiple vehicles with courtyard entry to garage. Across the street is the Community Clubhouse and grounds with Fitness room, Kitchen, gathering room w/FP, 3 season Porch, Saltwater Pool & kiddie pool with water feature as well as a bath house. Windsor Plantation is a natural gas community and close to major roads, golf and entertainment, shopping, restaurants and the beach!
Sale Info
Listing Date: 06-26-2023
Sold Date: 11-03-2023
Aprox Days on Market:
4 month(s), 7 day(s)
Listing Sold:
1 Year(s), 8 month(s), 25 day(s) ago
Asking Price: $495,000
Selling Price: $470,000
Price Difference:
Reduced By $5,000
Agriculture / Farm
Grazing Permits Blm: ,No,
Horse: No
Grazing Permits Forest Service: ,No,
Grazing Permits Private: ,No,
Irrigation Water Rights: ,No,
Farm Credit Service Incl: ,No,
Crops Included: ,No,
Association Fees / Info
Hoa Frequency: Monthly
Hoa Fees: 103
Hoa: 1
Hoa Includes: AssociationManagement, CommonAreas, Pools, RecreationFacilities, Trash
Community Features: Clubhouse, GolfCartsOK, Gated, RecreationArea, LongTermRentalAllowed, Pool
Assoc Amenities: Clubhouse, Gated, OwnerAllowedGolfCart, OwnerAllowedMotorcycle, PetRestrictions
Bathroom Info
Total Baths: 2.00
Fullbaths: 2
Bedroom Info
Beds: 4
Building Info
New Construction: No
Levels: OneandOneHalf
Year Built: 2008
Mobile Home Remains: ,No,
Zoning: Res
Style: Traditional
Construction Materials: BrickVeneer, HardiPlankType, WoodFrame
Builders Name: Nations Homes
Builder Model: The Brookstone II
Buyer Compensation
Exterior Features
Spa: No
Patio and Porch Features: Patio
Window Features: StormWindows
Pool Features: Community, OutdoorPool
Foundation: Slab
Exterior Features: SprinklerIrrigation, Patio
Financial
Lease Renewal Option: ,No,
Garage / Parking
Parking Capacity: 6
Garage: Yes
Carport: No
Parking Type: Attached, TwoCarGarage, Garage, GarageDoorOpener
Open Parking: No
Attached Garage: Yes
Garage Spaces: 2
Green / Env Info
Green Energy Efficient: Doors, Windows
Interior Features
Floor Cover: Carpet, Tile, Wood
Door Features: InsulatedDoors
Fireplace: No
Laundry Features: WasherHookup
Furnished: Unfurnished
Interior Features: SplitBedrooms, Workshop, WindowTreatments, BreakfastBar, BedroomonMainLevel, BreakfastArea, StainlessSteelAppliances
Appliances: Dishwasher, Disposal, Microwave, Range, Refrigerator
Lot Info
Lease Considered: ,No,
Lease Assignable: ,No,
Acres: 0.24
Lot Size: 68x130x82x130
Land Lease: No
Lot Description: LakeFront, OutsideCityLimits, Pond, Rectangular
Misc
Pool Private: No
Pets Allowed: OwnerOnly, Yes
Offer Compensation
Other School Info
Property Info
County: Horry
View: No
Senior Community: No
Stipulation of Sale: None
Property Sub Type Additional: Detached
Property Attached: No
Security Features: SecuritySystem, GatedCommunity, SmokeDetectors
Disclosures: CovenantsRestrictionsDisclosure,SellerDisclosure
Rent Control: No
Construction: Resale
Room Info
Basement: ,No,
Sold Info
Sold Date: 2023-11-03T00:00:00
Sqft Info
Building Sqft: 3225
Living Area Source: Estimated
Sqft: 2800
Tax Info
Unit Info
Utilities / Hvac
Heating: Central, Electric, Gas
Cooling: CentralAir
Electric On Property: No
Cooling: Yes
Utilities Available: CableAvailable, ElectricityAvailable, NaturalGasAvailable, PhoneAvailable, SewerAvailable, UndergroundUtilities, WaterAvailable
Heating: Yes
Water Source: Public
Waterfront / Water
Waterfront: Yes
Waterfront Features: Pond
Schools
Elem: Lakewood Elementary School
Middle: Forestbrook Middle School
High: Socastee High School
Directions
Hwy 544 entrance to Windsor Plantation. Gated Saint David's section (*see Agent to Agent remarks for entry). 8th House on Left after gate. Address 237 Saint David's Avenue on left.Courtesy of Jte Real Estate
Real Estate Websites by Dynamic IDX, LLC
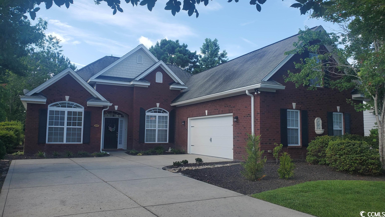
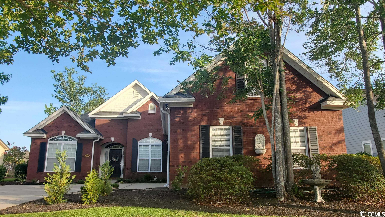
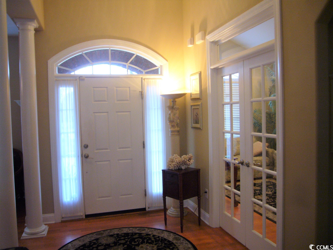
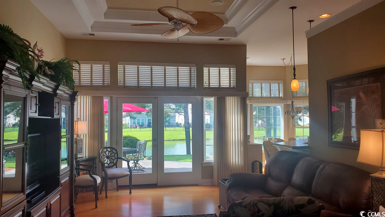
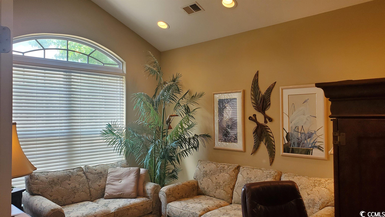
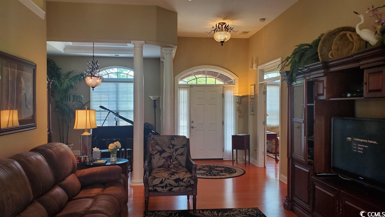
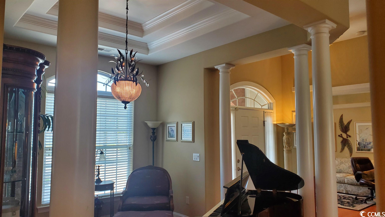
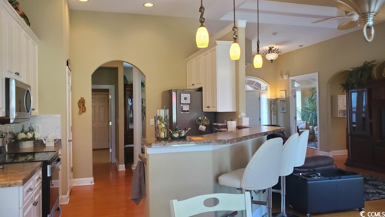
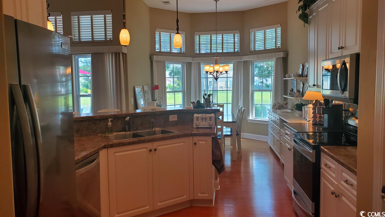
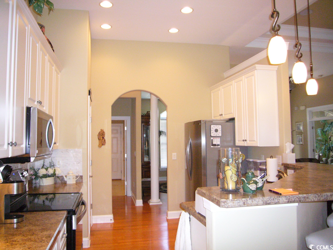
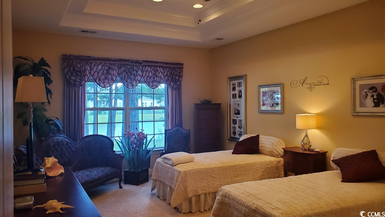
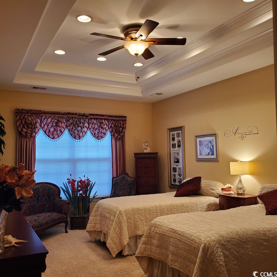
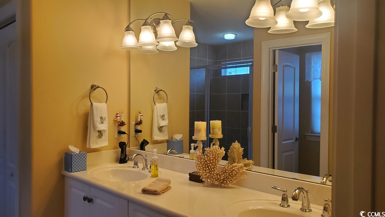
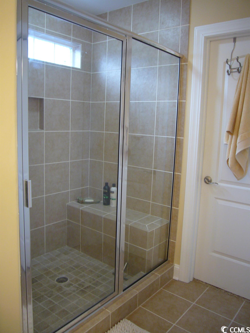
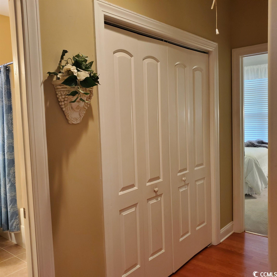
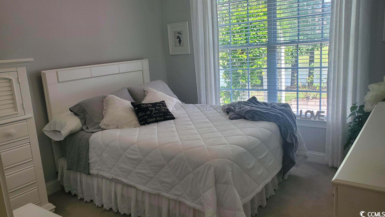
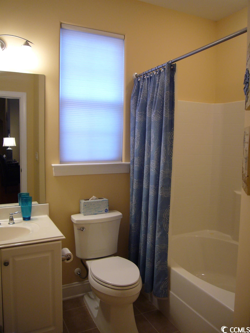
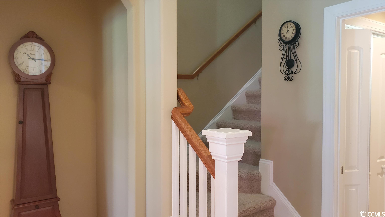
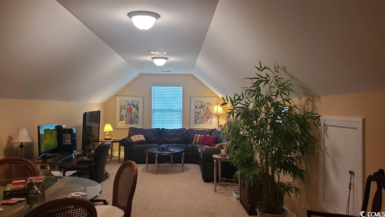
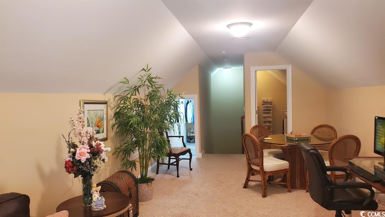
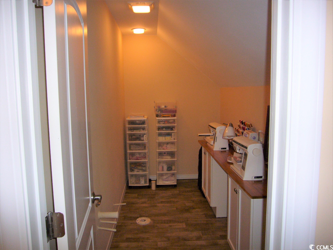
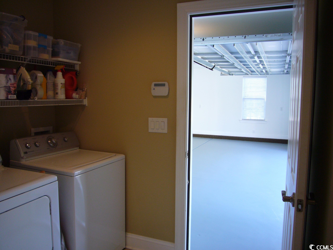
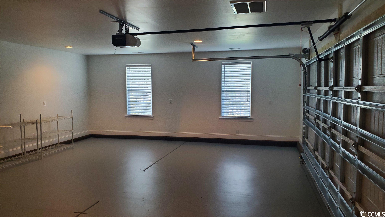
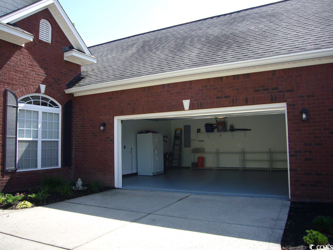
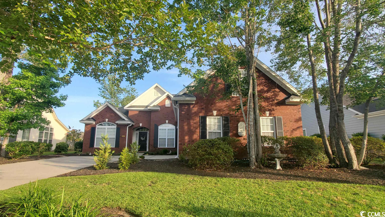
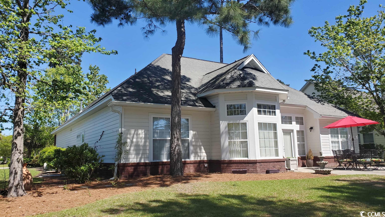
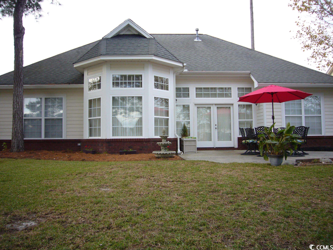
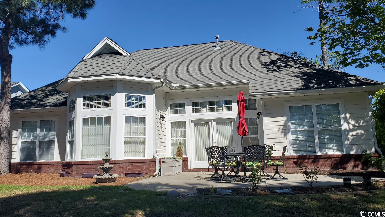
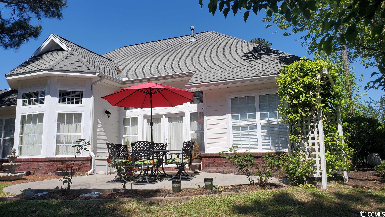
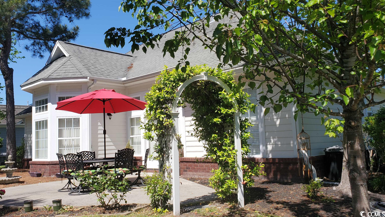
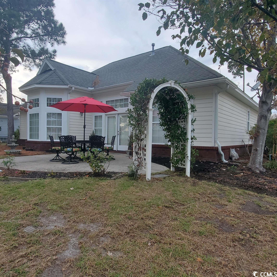
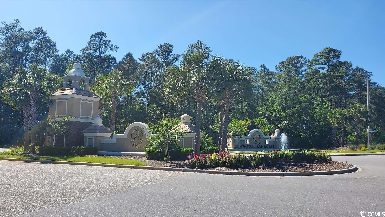
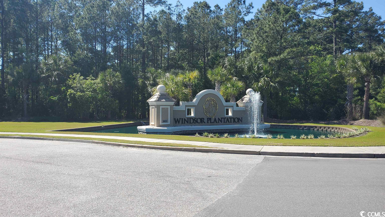
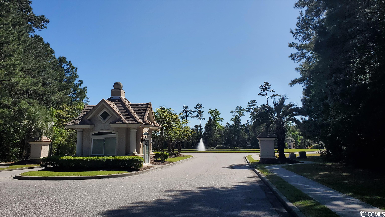
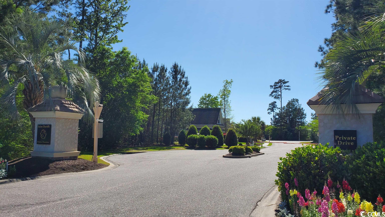
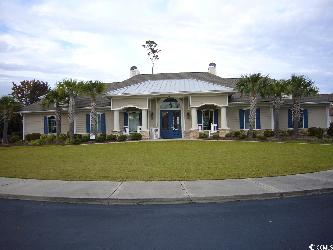
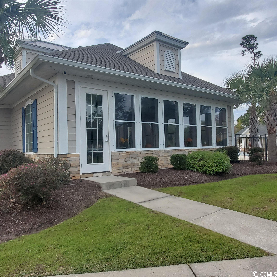
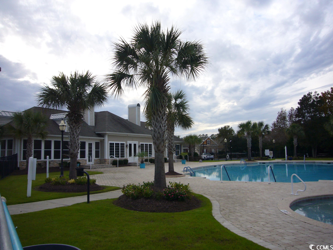
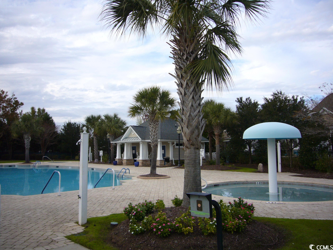
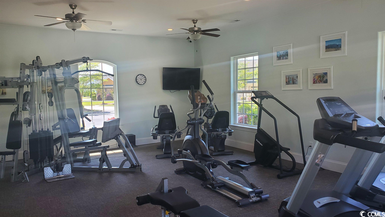
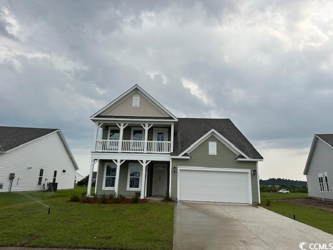
 MLS# 2516500
MLS# 2516500 
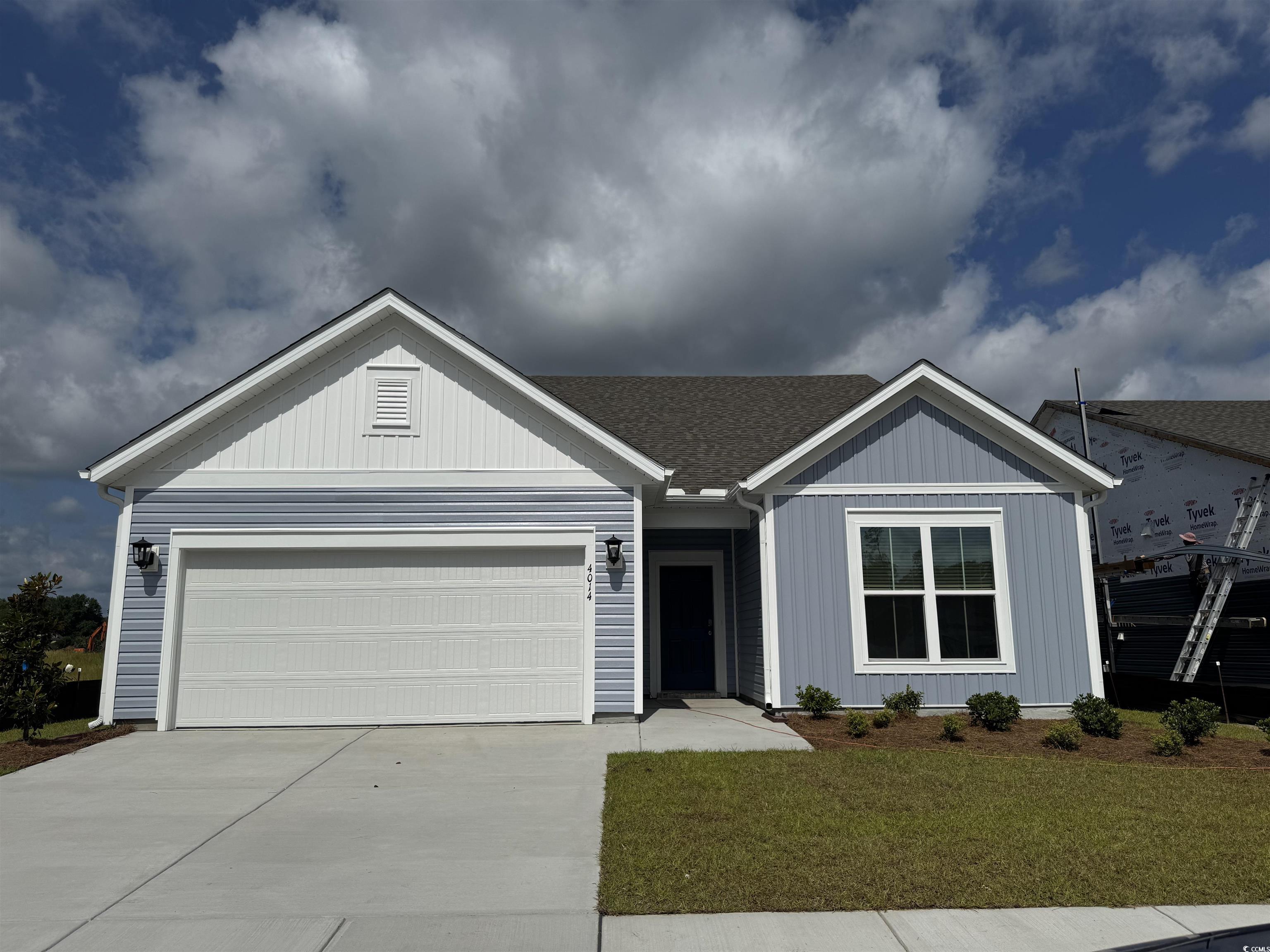
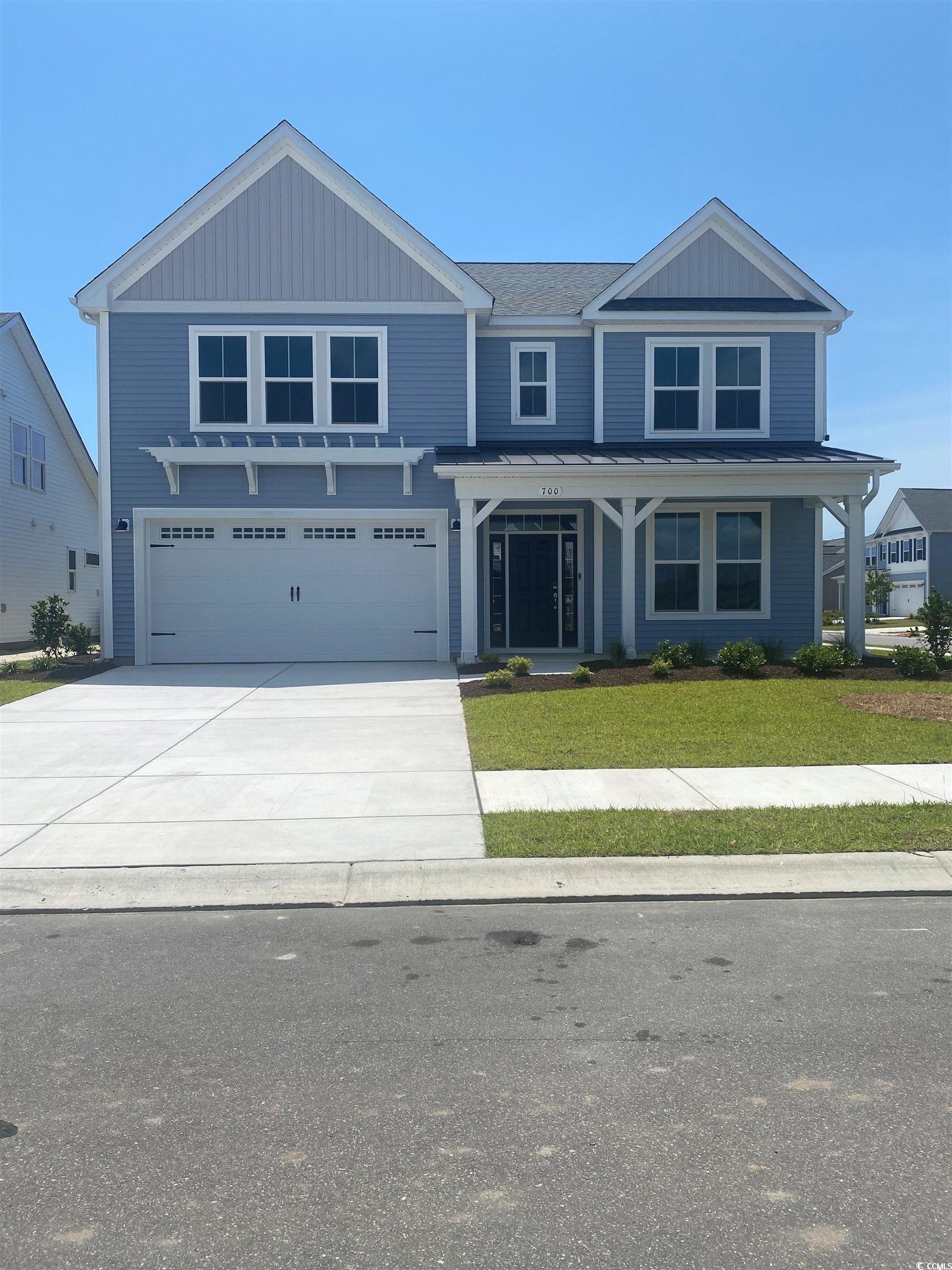
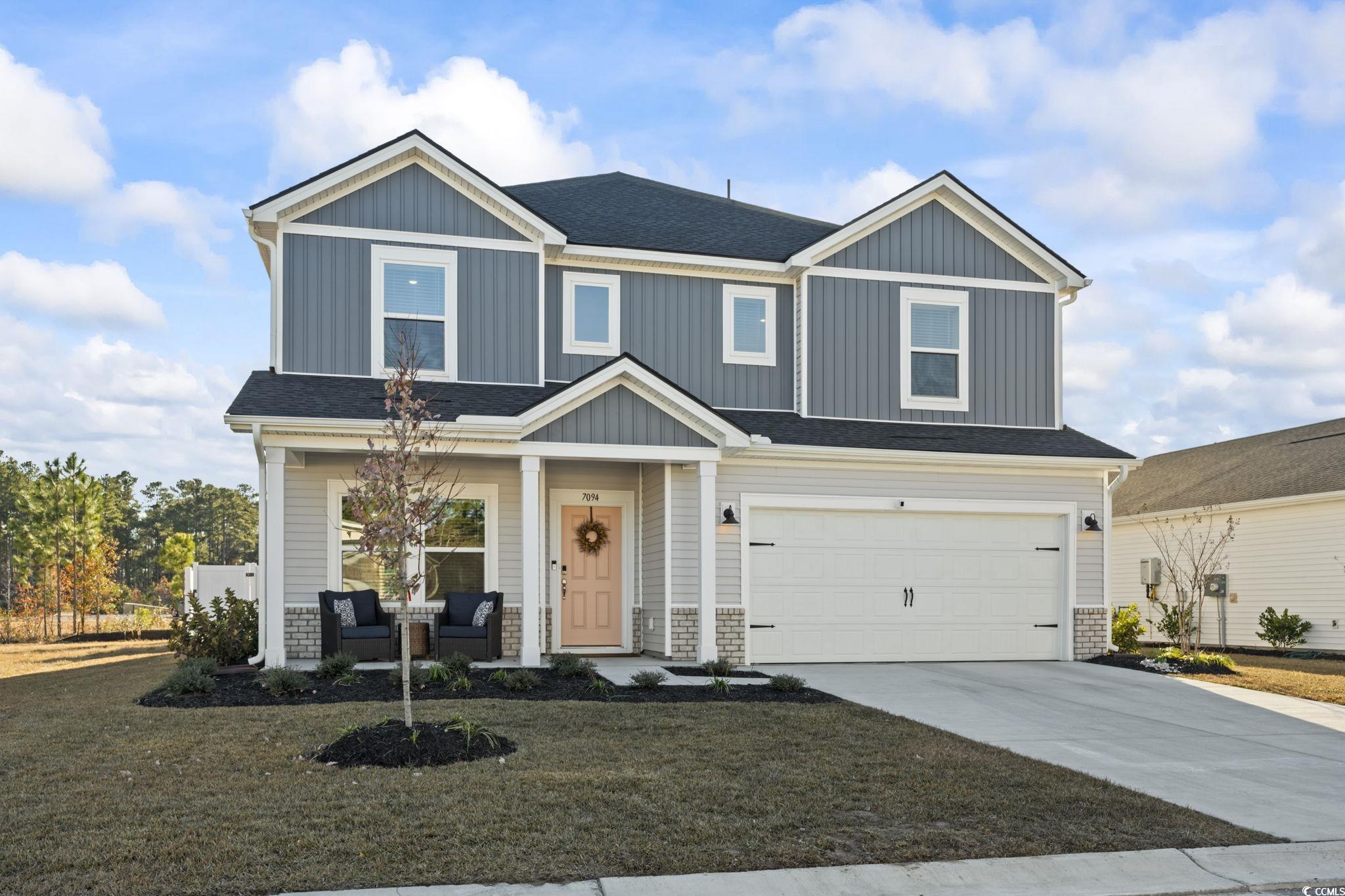
 Provided courtesy of © Copyright 2025 Coastal Carolinas Multiple Listing Service, Inc.®. Information Deemed Reliable but Not Guaranteed. © Copyright 2025 Coastal Carolinas Multiple Listing Service, Inc.® MLS. All rights reserved. Information is provided exclusively for consumers’ personal, non-commercial use, that it may not be used for any purpose other than to identify prospective properties consumers may be interested in purchasing.
Images related to data from the MLS is the sole property of the MLS and not the responsibility of the owner of this website. MLS IDX data last updated on 07-28-2025 11:35 AM EST.
Any images related to data from the MLS is the sole property of the MLS and not the responsibility of the owner of this website.
Provided courtesy of © Copyright 2025 Coastal Carolinas Multiple Listing Service, Inc.®. Information Deemed Reliable but Not Guaranteed. © Copyright 2025 Coastal Carolinas Multiple Listing Service, Inc.® MLS. All rights reserved. Information is provided exclusively for consumers’ personal, non-commercial use, that it may not be used for any purpose other than to identify prospective properties consumers may be interested in purchasing.
Images related to data from the MLS is the sole property of the MLS and not the responsibility of the owner of this website. MLS IDX data last updated on 07-28-2025 11:35 AM EST.
Any images related to data from the MLS is the sole property of the MLS and not the responsibility of the owner of this website.