Myrtle Beach, SC 29588
- 4Beds
- 3Full Baths
- N/AHalf Baths
- 2,536SqFt
- 2004Year Built
- 0.29Acres
- MLS# 2310046
- Residential
- Detached
- Sold
- Approx Time on Market1 month, 6 days
- AreaMyrtle Beach Area--South of 544 & West of 17 Bypass M.i. Horry County
- CountyHorry
- Subdivision Queens Harbour Estates
Overview
Welcome to 3754 Kingsley Dr, a stately 4 bedroom, 3 bathroom home with tons of upgraded features in Queens Harbour Estates. This gorgeous property is as versatile and functional as it is aesthetically pleasing. The lower level is complete with an open, airy entry and common area as well as an aptly sized master suite, Carolina Room, Flex Room, 2 additional bedrooms and much more. The second level is comprised of another suite with full bathroom and walk-in closet. In addition to being exquisitely well maintained, this home has a bunch of bonuses including heated tile floors, recently installed roof system, two zone HVAC (updated,) custom master closet, home generator, and more. This home sits on a beautiful lot that is perfect for entertaining or relaxing on the rear patio/outdoor space. As if everything this home has to offer wasn't enough, it is convenient to shopping, entertainment, the beach, and everything else the Grand Strand and surrounding areas have to offer. Measurements and information may be estimated. Buyer/Buyer's agent is responsible for verifying.
Sale Info
Listing Date: 05-21-2023
Sold Date: 06-28-2023
Aprox Days on Market:
1 month(s), 6 day(s)
Listing Sold:
2 Year(s), 23 day(s) ago
Asking Price: $520,000
Selling Price: $500,000
Price Difference:
Reduced By $20,000
Agriculture / Farm
Grazing Permits Blm: ,No,
Horse: No
Grazing Permits Forest Service: ,No,
Grazing Permits Private: ,No,
Irrigation Water Rights: ,No,
Farm Credit Service Incl: ,No,
Other Equipment: Generator
Crops Included: ,No,
Association Fees / Info
Hoa Frequency: Annually
Hoa Fees: 25
Hoa: 1
Hoa Includes: CommonAreas
Bathroom Info
Total Baths: 3.00
Fullbaths: 3
Bedroom Info
Beds: 4
Building Info
New Construction: No
Levels: Two
Year Built: 2004
Mobile Home Remains: ,No,
Zoning: PUD
Style: Traditional
Construction Materials: BrickVeneer
Buyer Compensation
Exterior Features
Spa: No
Patio and Porch Features: Patio
Foundation: Slab
Exterior Features: Patio
Financial
Lease Renewal Option: ,No,
Garage / Parking
Parking Capacity: 4
Garage: Yes
Carport: No
Parking Type: Attached, Garage, TwoCarGarage, GarageDoorOpener
Open Parking: No
Attached Garage: Yes
Garage Spaces: 2
Green / Env Info
Green Energy Efficient: Doors, Windows
Interior Features
Floor Cover: Carpet, Tile, Wood
Door Features: InsulatedDoors
Fireplace: No
Laundry Features: WasherHookup
Furnished: Unfurnished
Interior Features: Other, SplitBedrooms, WindowTreatments, BedroomonMainLevel, StainlessSteelAppliances
Appliances: Dishwasher, Disposal, Range, Refrigerator, RangeHood
Lot Info
Lease Considered: ,No,
Lease Assignable: ,No,
Acres: 0.29
Land Lease: No
Lot Description: OutsideCityLimits, Rectangular
Misc
Pool Private: No
Offer Compensation
Other School Info
Property Info
County: Horry
View: No
Senior Community: No
Stipulation of Sale: None
Property Sub Type Additional: Detached
Property Attached: No
Security Features: SmokeDetectors
Disclosures: CovenantsRestrictionsDisclosure,SellerDisclosure
Rent Control: No
Construction: Resale
Room Info
Basement: ,No,
Sold Info
Sold Date: 2023-06-28T00:00:00
Sqft Info
Building Sqft: 3065
Living Area Source: PublicRecords
Sqft: 2536
Tax Info
Unit Info
Utilities / Hvac
Heating: Central, Electric
Cooling: CentralAir
Electric On Property: No
Cooling: Yes
Sewer: SepticTank
Utilities Available: CableAvailable, ElectricityAvailable, PhoneAvailable, SewerAvailable, SepticAvailable, WaterAvailable
Heating: Yes
Water Source: Public
Waterfront / Water
Waterfront: No
Schools
Elem: Burgess Elementary School
Middle: Saint James Middle School
High: Saint James High School
Courtesy of Keller Williams Innovate South
Real Estate Websites by Dynamic IDX, LLC
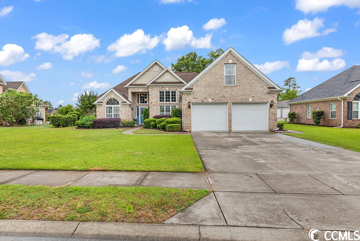
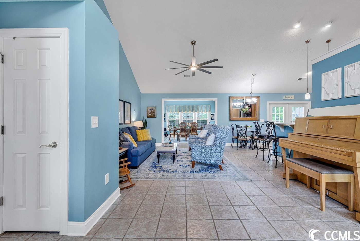
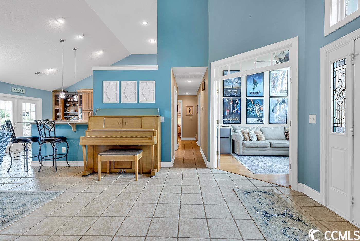
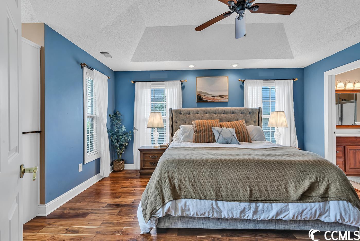
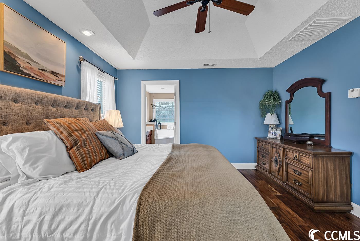
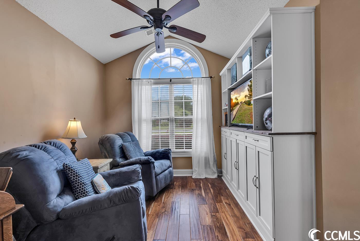
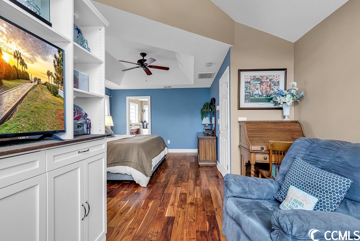
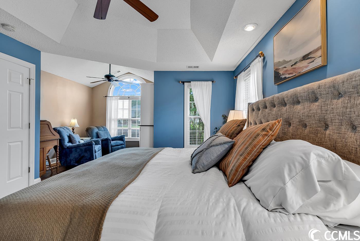
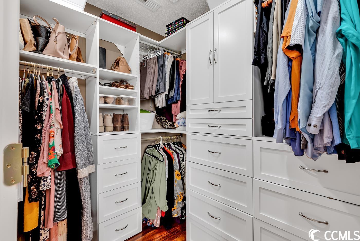
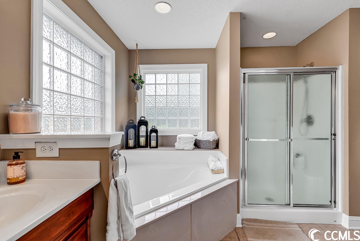
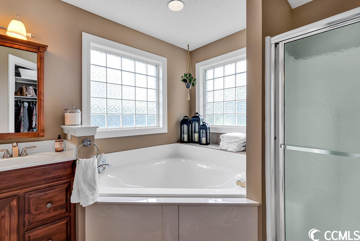
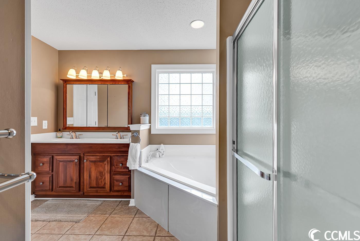
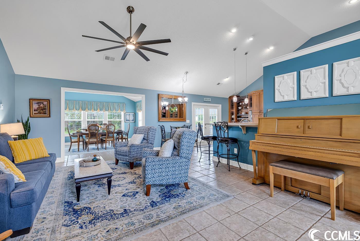
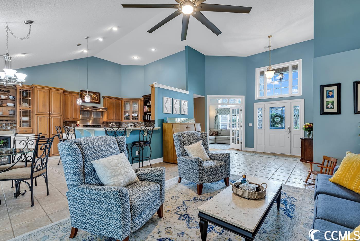
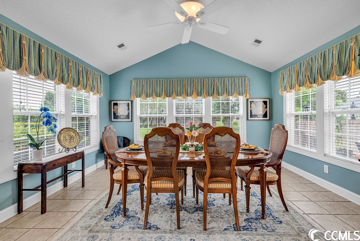
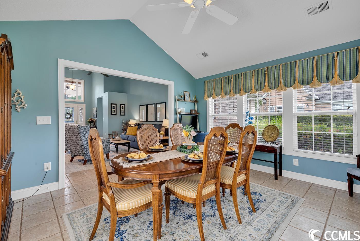
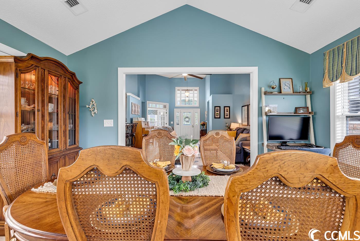
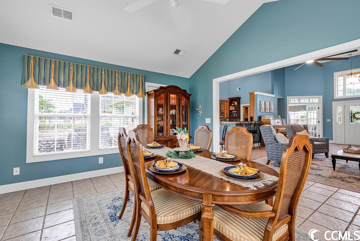
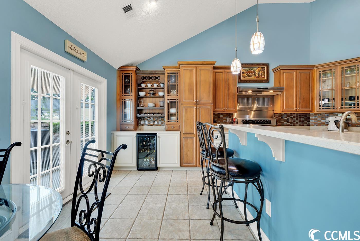
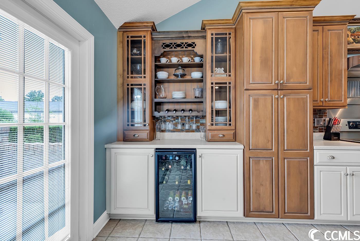
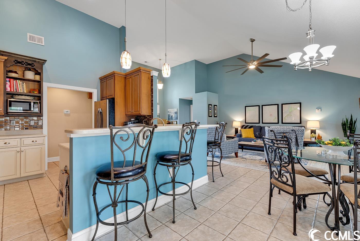
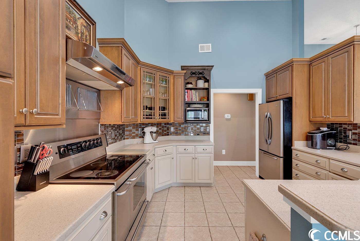
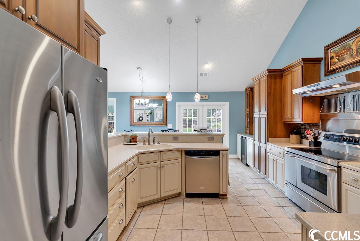
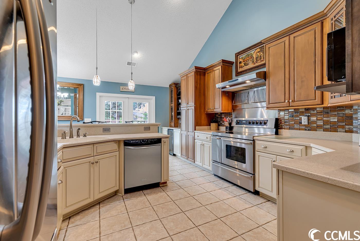
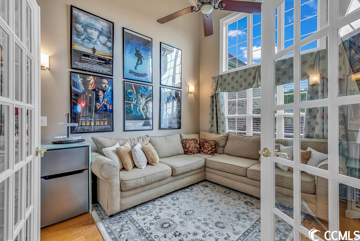
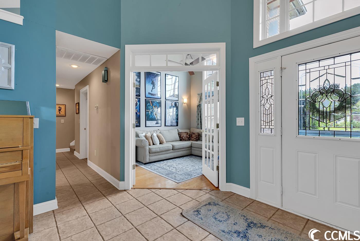
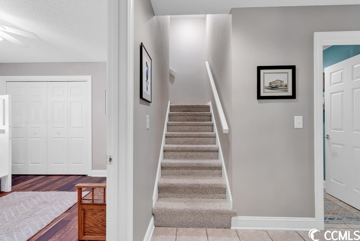
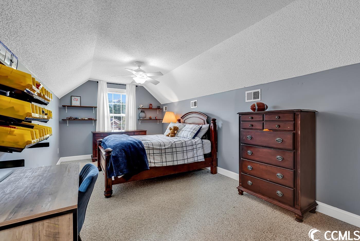
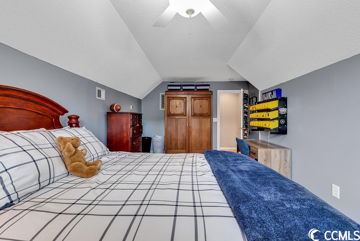
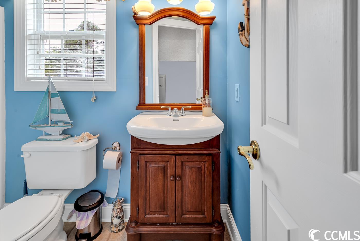
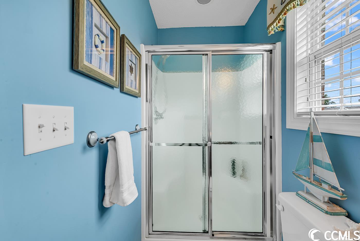
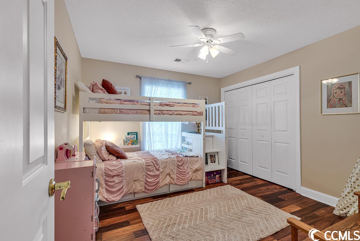
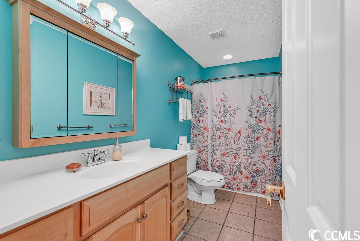
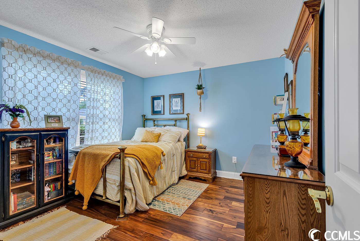
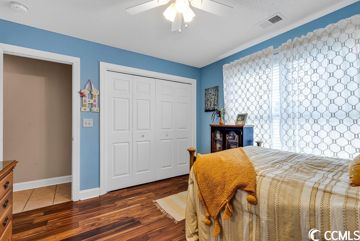
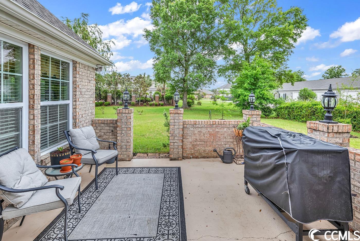
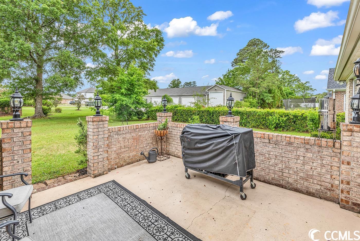
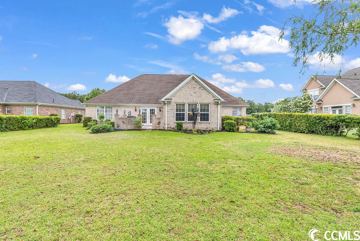
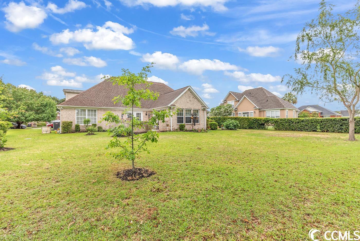
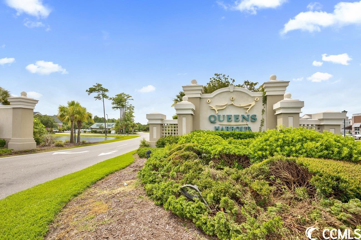
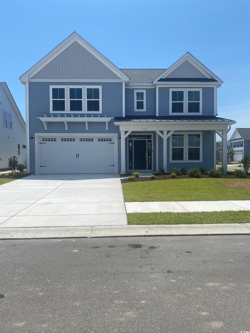
 MLS# 2515439
MLS# 2515439 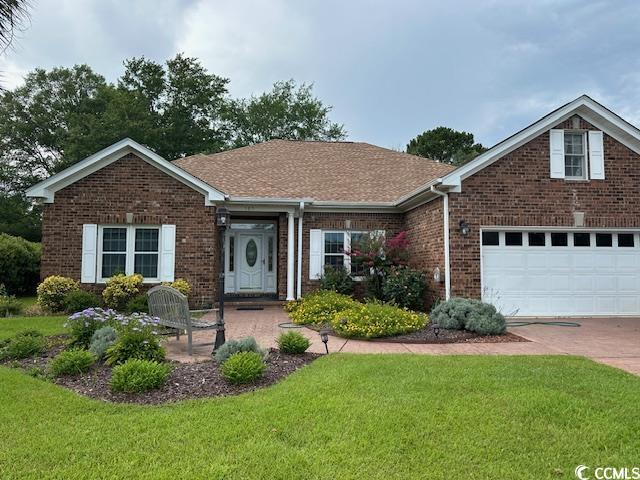
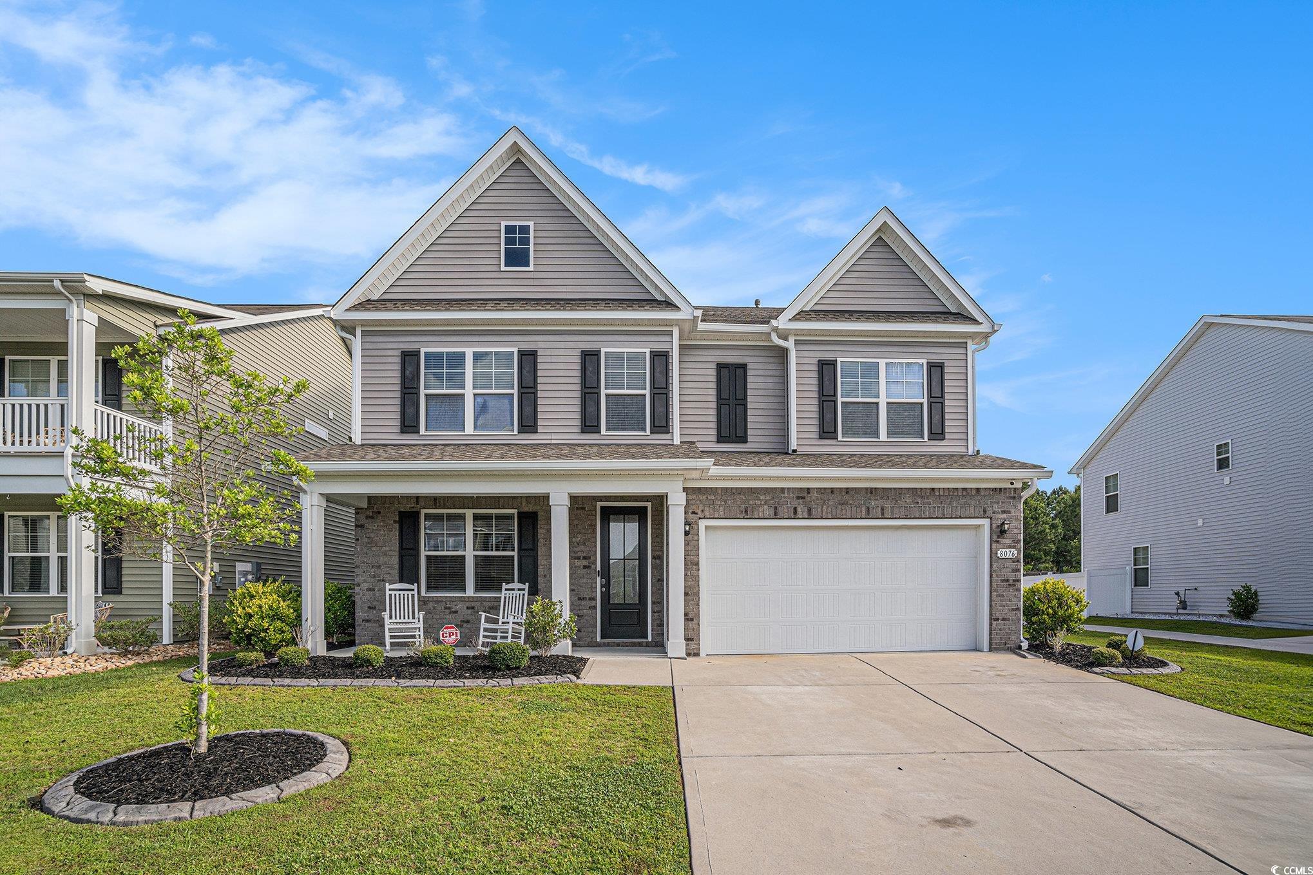
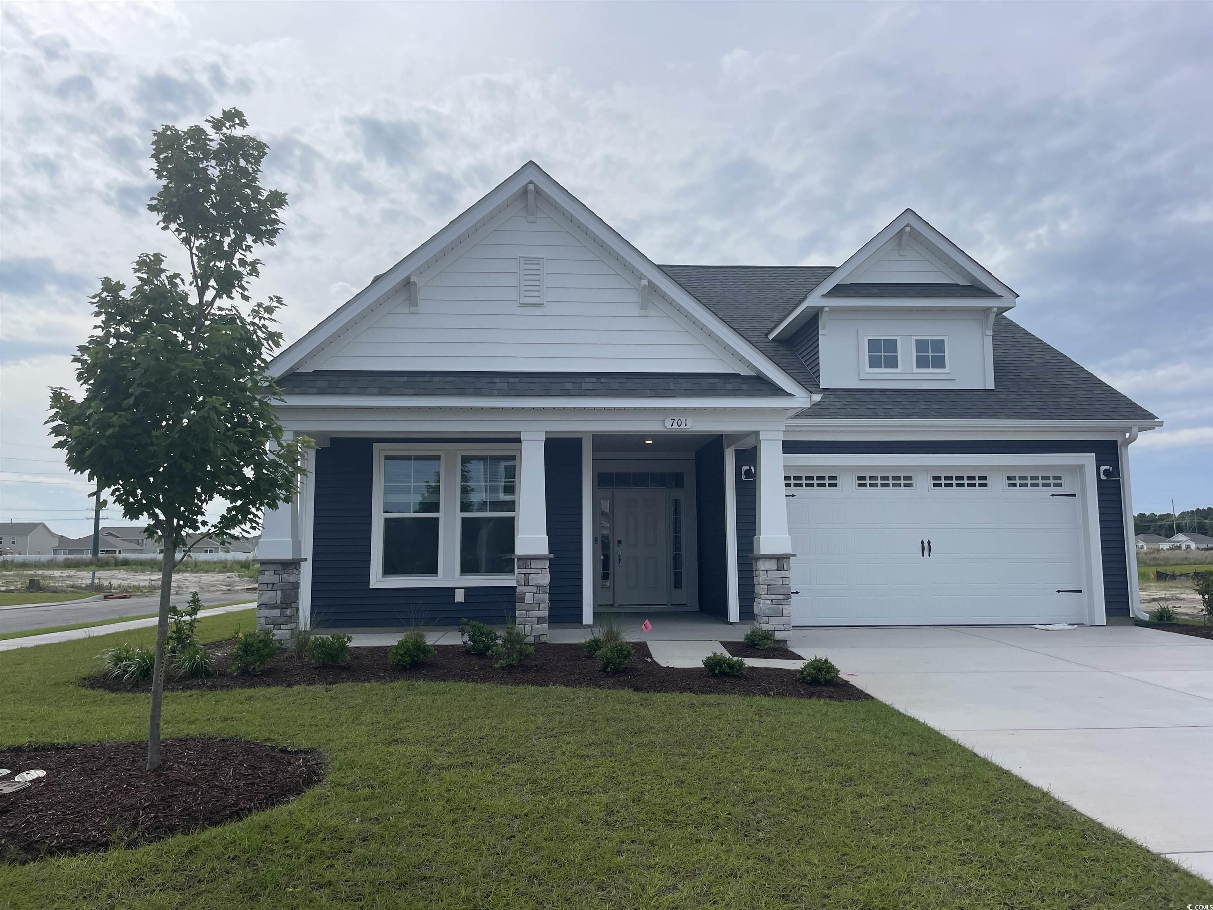
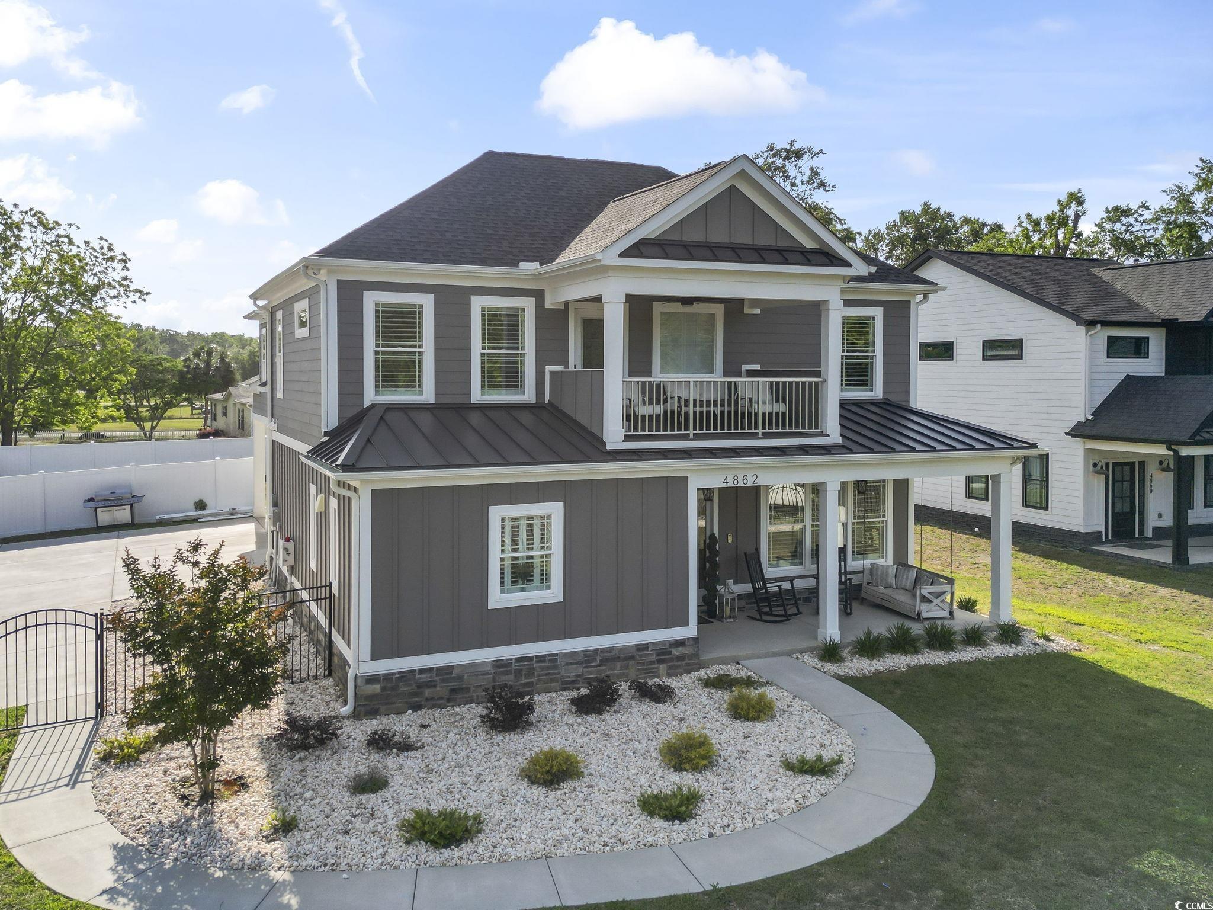
 Provided courtesy of © Copyright 2025 Coastal Carolinas Multiple Listing Service, Inc.®. Information Deemed Reliable but Not Guaranteed. © Copyright 2025 Coastal Carolinas Multiple Listing Service, Inc.® MLS. All rights reserved. Information is provided exclusively for consumers’ personal, non-commercial use, that it may not be used for any purpose other than to identify prospective properties consumers may be interested in purchasing.
Images related to data from the MLS is the sole property of the MLS and not the responsibility of the owner of this website. MLS IDX data last updated on 07-21-2025 10:48 AM EST.
Any images related to data from the MLS is the sole property of the MLS and not the responsibility of the owner of this website.
Provided courtesy of © Copyright 2025 Coastal Carolinas Multiple Listing Service, Inc.®. Information Deemed Reliable but Not Guaranteed. © Copyright 2025 Coastal Carolinas Multiple Listing Service, Inc.® MLS. All rights reserved. Information is provided exclusively for consumers’ personal, non-commercial use, that it may not be used for any purpose other than to identify prospective properties consumers may be interested in purchasing.
Images related to data from the MLS is the sole property of the MLS and not the responsibility of the owner of this website. MLS IDX data last updated on 07-21-2025 10:48 AM EST.
Any images related to data from the MLS is the sole property of the MLS and not the responsibility of the owner of this website.