Longs, SC 29568
- 6Beds
- 3Full Baths
- 1Half Baths
- 3,014SqFt
- 2023Year Built
- 0.50Acres
- MLS# 2309431
- Residential
- Detached
- Sold
- Approx Time on Market10 months,
- AreaConway To Myrtle Beach Area--Between 90 & Waterway Redhill/grande Dunes
- CountyHorry
- Subdivision Hadley Springs
Overview
Looking for No HOA and sitting on .50 Acre Lot in a Natural Gas Community, look no further you have found the perfect community!!! Country life and Beach life only 9 miles from the beach. Located off Highway 90 with tons of privacy!! Hadley Springs offers tree buffers in between each lot and at the back of the lot. The Madrid 3 car Model (Two Full Car Bay Entrance with Tandem Style for third parking) new construction home offers 6 bedrooms (2 owners suites down stairs) 4 bedrooms upstairs with a second living room/loft area. This Gem of a floor plan features 3,014 Htd Sqft. featuring LVP flooring in Foyer, Living Room, Sunroom, & a Open Kitchen with Stainless appliances with granite countertops, Tile flooring in Laundry & all bathrooms. This model offers 2 Primary bedrooms with ensuite downstairs, The Madrid also has a front porch and a rear porch for plenty of outside entertaining. Full of plenty energy saving features 14 sear HVAC, Tankless Water Heater and Low E windows. Boat and RV parking allowed. Awesome location Close to HWY 22 for easy access to Myrtle Beach and 9 miles away from Main Street North Myrtle Beach. Basic Restrictive covenants. *Photos could be of a similar home. Home and community information, including pricing, included features, terms, availability and amenities, are subject to change prior to sale at any time without notice or obligation. Square footages and measurements are approximate and not guaranteed. Pictures, photographs, colors, features, and sizes are for illustration purposes only and will vary from the homes as built. Buyer is responsible for verification.*
Sale Info
Listing Date: 05-13-2023
Sold Date: 03-14-2024
Aprox Days on Market:
10 month(s), 0 day(s)
Listing Sold:
1 Year(s), 4 month(s), 8 day(s) ago
Asking Price: $549,900
Selling Price: $550,000
Price Difference:
Reduced By $9,900
Agriculture / Farm
Grazing Permits Blm: ,No,
Horse: No
Grazing Permits Forest Service: ,No,
Other Structures: SecondGarage
Grazing Permits Private: ,No,
Irrigation Water Rights: ,No,
Farm Credit Service Incl: ,No,
Crops Included: ,No,
Association Fees / Info
Hoa Frequency: Monthly
Hoa: No
Community Features: GolfCartsOk
Assoc Amenities: OwnerAllowedGolfCart, OwnerAllowedMotorcycle, PetRestrictions
Bathroom Info
Total Baths: 4.00
Halfbaths: 1
Fullbaths: 3
Bedroom Info
Beds: 6
Building Info
New Construction: Yes
Levels: Two
Year Built: 2023
Mobile Home Remains: ,No,
Zoning: CFA
Style: Traditional
Development Status: NewConstruction
Construction Materials: Masonry, VinylSiding
Builders Name: Chris Manning Builders, LLC
Builder Model: The Madrid
Buyer Compensation
Exterior Features
Spa: No
Patio and Porch Features: RearPorch, FrontPorch, Patio
Foundation: Slab
Exterior Features: SprinklerIrrigation, Porch, Patio
Financial
Lease Renewal Option: ,No,
Garage / Parking
Parking Capacity: 6
Garage: Yes
Carport: No
Parking Type: Attached, Garage, ThreeCarGarage, Boat, GarageDoorOpener, RvAccessParking
Open Parking: No
Attached Garage: Yes
Garage Spaces: 3
Green / Env Info
Green Energy Efficient: Doors, Windows
Interior Features
Floor Cover: Carpet, LuxuryVinyl, LuxuryVinylPlank, Tile
Door Features: InsulatedDoors
Fireplace: No
Laundry Features: WasherHookup
Furnished: Unfurnished
Interior Features: SplitBedrooms, BedroomOnMainLevel, EntranceFoyer, KitchenIsland, Loft, StainlessSteelAppliances, SolidSurfaceCounters
Appliances: Dishwasher, Disposal, Microwave, Range
Lot Info
Lease Considered: ,No,
Lease Assignable: ,No,
Acres: 0.50
Land Lease: No
Lot Description: OutsideCityLimits, Rectangular
Misc
Pool Private: No
Pets Allowed: OwnerOnly, Yes
Offer Compensation
Other School Info
Property Info
County: Horry
View: No
Senior Community: No
Stipulation of Sale: None
Property Sub Type Additional: Detached
Property Attached: No
Security Features: SmokeDetectors
Disclosures: CovenantsRestrictionsDisclosure
Rent Control: No
Construction: NeverOccupied
Room Info
Basement: ,No,
Sold Info
Sold Date: 2024-03-14T00:00:00
Sqft Info
Building Sqft: 3802
Living Area Source: PublicRecords
Sqft: 3014
Tax Info
Unit Info
Utilities / Hvac
Heating: Central, Electric, Gas
Cooling: CentralAir
Electric On Property: No
Cooling: Yes
Utilities Available: CableAvailable, ElectricityAvailable, NaturalGasAvailable, PhoneAvailable, SewerAvailable, UndergroundUtilities, WaterAvailable
Heating: Yes
Water Source: Public
Waterfront / Water
Waterfront: No
Directions
From HWY 22: proceed north on HWY 90 for 1 mile, turn right on to Dogwood Rd. and Hadley Springs will be on the right. From Main Street North Myrtle Beach: head northeast across HWY 17 to Robert Edge Parkway continue onto SC-90 then take a left onto Dogwood Rd. and Hadley Springs will be on the right.Courtesy of Rowles Real Estate
Real Estate Websites by Dynamic IDX, LLC
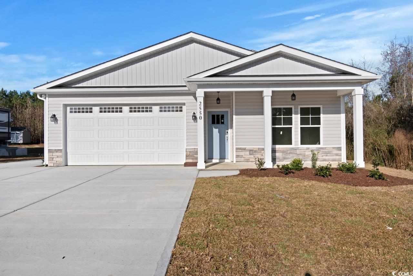
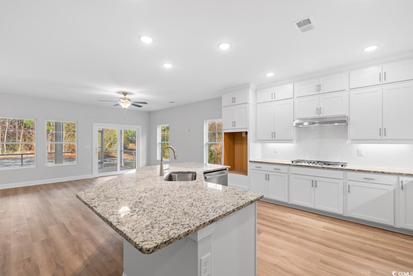
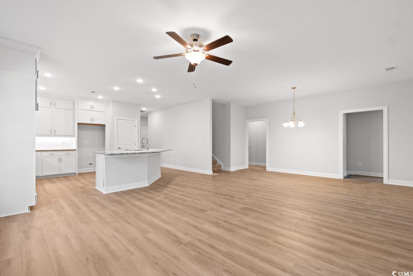


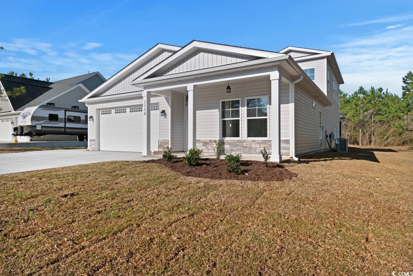
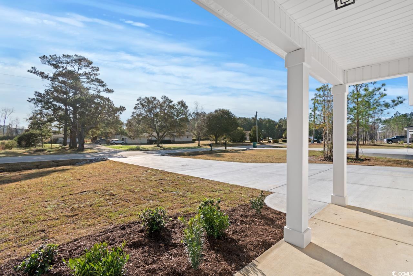
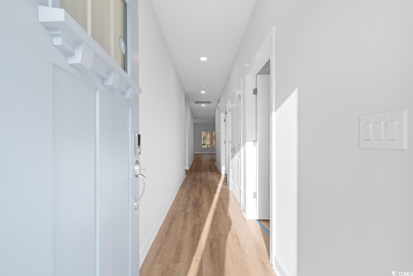
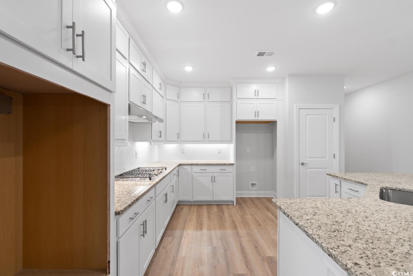
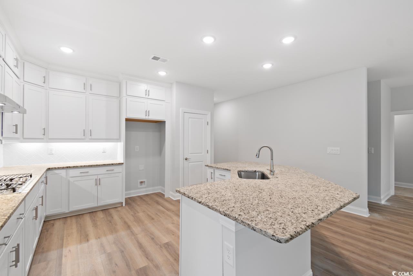
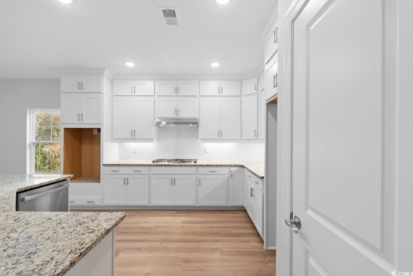
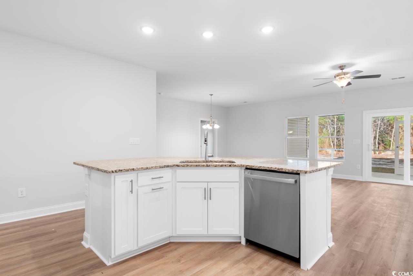

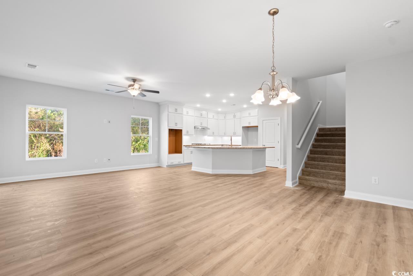
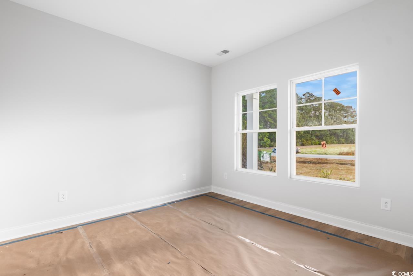

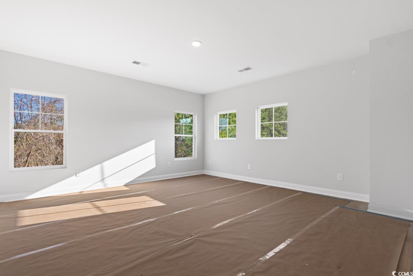
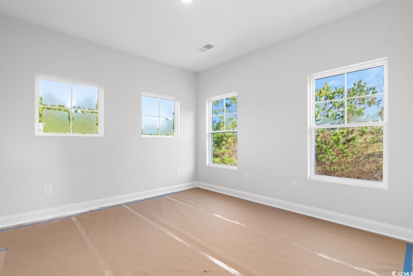
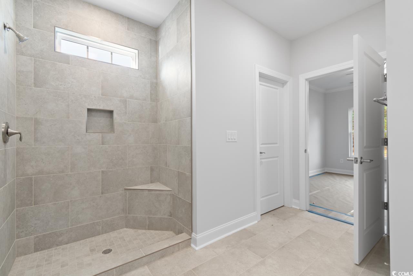
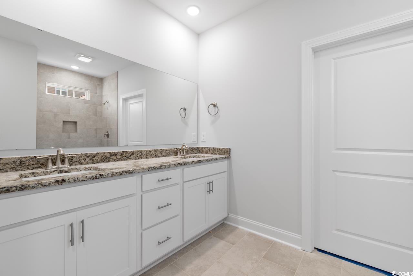
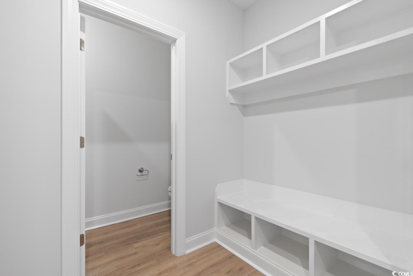


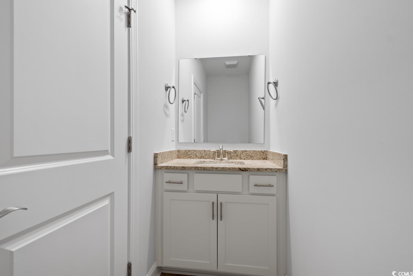
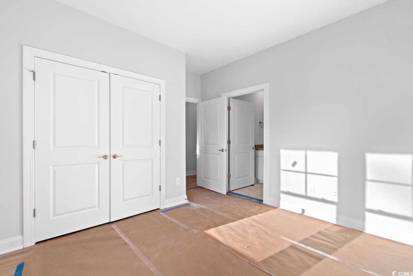

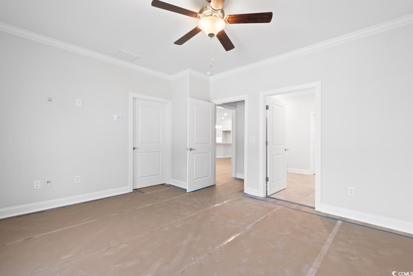

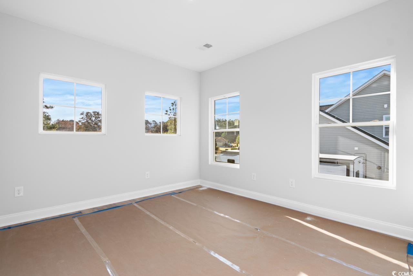
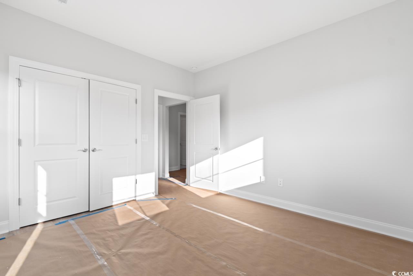


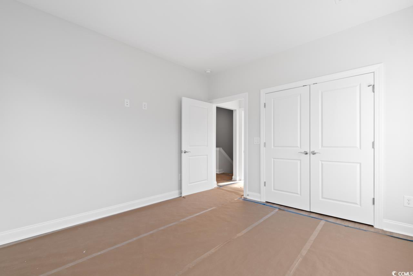
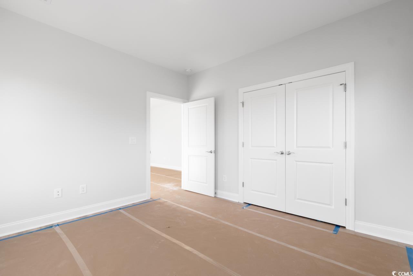

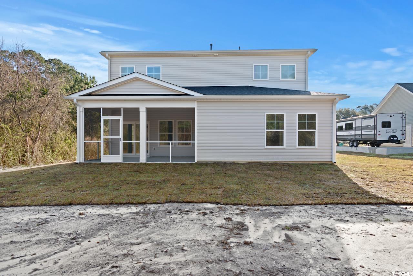
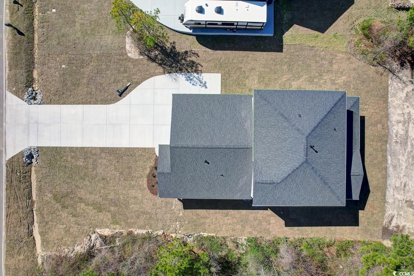
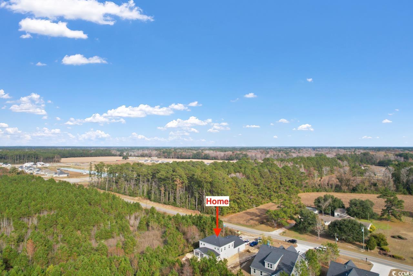
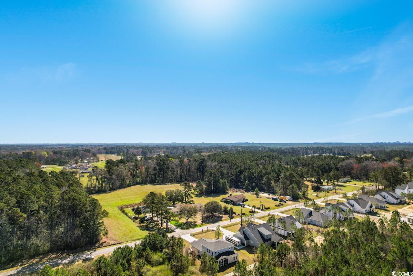
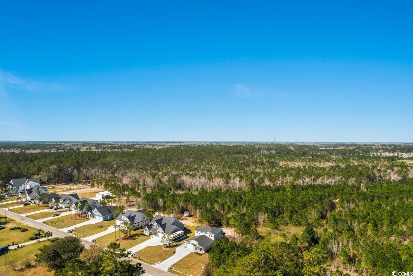
 Provided courtesy of © Copyright 2025 Coastal Carolinas Multiple Listing Service, Inc.®. Information Deemed Reliable but Not Guaranteed. © Copyright 2025 Coastal Carolinas Multiple Listing Service, Inc.® MLS. All rights reserved. Information is provided exclusively for consumers’ personal, non-commercial use, that it may not be used for any purpose other than to identify prospective properties consumers may be interested in purchasing.
Images related to data from the MLS is the sole property of the MLS and not the responsibility of the owner of this website. MLS IDX data last updated on 07-21-2025 11:45 PM EST.
Any images related to data from the MLS is the sole property of the MLS and not the responsibility of the owner of this website.
Provided courtesy of © Copyright 2025 Coastal Carolinas Multiple Listing Service, Inc.®. Information Deemed Reliable but Not Guaranteed. © Copyright 2025 Coastal Carolinas Multiple Listing Service, Inc.® MLS. All rights reserved. Information is provided exclusively for consumers’ personal, non-commercial use, that it may not be used for any purpose other than to identify prospective properties consumers may be interested in purchasing.
Images related to data from the MLS is the sole property of the MLS and not the responsibility of the owner of this website. MLS IDX data last updated on 07-21-2025 11:45 PM EST.
Any images related to data from the MLS is the sole property of the MLS and not the responsibility of the owner of this website.