Myrtle Beach, SC 29577
- 3Beds
- 2Full Baths
- 1Half Baths
- 2,158SqFt
- 2013Year Built
- 0.15Acres
- MLS# 2308631
- Residential
- Detached
- Sold
- Approx Time on Market1 month, 22 days
- AreaMyrtle Beach Area--Southern Limit To 10th Ave N
- CountyHorry
- Subdivision The Reserve - Market Common
Overview
Welcome Home! The Reserve at Market Common is a fully-built out, quaint 109-home community, with a private swimming pool and clubhouse. You will be delighted with this beautiful craftsman-style Savannah floorplan. This home overflows with attention to detail in every area, including plantation shutters. As you enter this home, you will be welcomed into a grand foyer, featuring a powder room, two bedrooms, a full bath, and a separate laundry room with built-in cabinetry. Use the dining room for those special occasions or simply use this space as an office or sitting room. The kitchen, a chef's delight, with granite countertops, a custom pantry, an oversized island and breakfast bar, is perfect for everyday living and for all your special gatherings. The kitchen features staggered 42-inch cabinets, with two glass door fronts, custom glass backsplash, and wine rack. A natural gas stove, with vented hood, completes the dream kitchen. Create lasting memories in the inviting gathering room, featuring a gas fireplace, a cathedral ceiling with a beam and boasting of so much natural light. A spacious first-floor owners' suite provides abundant space for your needs and even room enough for a sitting area by a grand bay window, featuring custom-made draperies and remote -controlled shades. The ensuite bathroom features a double vanity, granite countertop, a cultured marble shower, with built-in bench, large sitting tub/shower, as well as an oversized walk-in-closet with built-in cabinetry and drawers. There are two secondary bedrooms on the first floor, along with a gorgeous Carolina Room, enclosed with floor-to-ceiling glass and heated/cooled with an HVAC split unit. This bright sunroom also features remote controlled blinds and ceiling fan. Relax in style and enjoy the privacy of your outdoor entertaining area with a paver patio and fenced-in backyard. There is even a gas hookup for your outside grilling pleasure. This home also has a gas tankless hot water heater, full-home water filtration system, and metal hurricane shutters. Market Common is the most highly sought-after area along the Grand Strand. The Market Common is a place where you can experience exceptional shopping and dining in a beautifully-designed village setting. From the nations most celebrated names in retail (Barnes and Noble, Pottery Barn, Chicos, J Jill, and White House/Black Market, among others) and dining favorites (Travinias Italian Kitchen, Crepe Creations, Tupelo Honey, Gordon Biersch, Nacho Hippo, PF Changs, The Brass Tap, Co-Sushi and Coldstone Creamery, among others), a 14-Screen Movie Theater, Yoga and Fitness Studios, Crabtree Recreational Center, Savannah's Playground and Park, Large Lake with Sidewalks and Walking Trails throughout the area, Dog Park, and a recently built VA Medical Center. Located just minutes from the beach, golf, hospitals, Myrtle Beach International Airport, and much more. It doesnt get better than this!
Sale Info
Listing Date: 05-03-2023
Sold Date: 06-26-2023
Aprox Days on Market:
1 month(s), 22 day(s)
Listing Sold:
2 Year(s), 27 day(s) ago
Asking Price: $499,900
Selling Price: $499,900
Price Difference:
Same as list price
Agriculture / Farm
Grazing Permits Blm: ,No,
Horse: No
Grazing Permits Forest Service: ,No,
Grazing Permits Private: ,No,
Irrigation Water Rights: ,No,
Farm Credit Service Incl: ,No,
Crops Included: ,No,
Association Fees / Info
Hoa Frequency: Monthly
Hoa Fees: 85
Hoa: 1
Hoa Includes: AssociationManagement, CommonAreas, LegalAccounting, Pools, RecreationFacilities
Community Features: Clubhouse, GolfCartsOk, RecreationArea, LongTermRentalAllowed, Pool
Assoc Amenities: Clubhouse, OwnerAllowedGolfCart, OwnerAllowedMotorcycle, PetRestrictions
Bathroom Info
Total Baths: 3.00
Halfbaths: 1
Fullbaths: 2
Bedroom Info
Beds: 3
Building Info
New Construction: No
Levels: One
Year Built: 2013
Mobile Home Remains: ,No,
Zoning: SF
Style: Ranch
Construction Materials: HardiplankType, Masonry, WoodFrame
Builders Name: Beazer
Builder Model: Savannah
Buyer Compensation
Exterior Features
Spa: No
Patio and Porch Features: FrontPorch, Patio
Window Features: StormWindows
Pool Features: Community, OutdoorPool
Foundation: Slab
Exterior Features: Fence, Patio
Financial
Lease Renewal Option: ,No,
Garage / Parking
Parking Capacity: 4
Garage: Yes
Carport: No
Parking Type: Attached, Garage, TwoCarGarage, GarageDoorOpener
Open Parking: No
Attached Garage: Yes
Garage Spaces: 2
Green / Env Info
Green Energy Efficient: Doors, Windows
Interior Features
Floor Cover: Carpet, Laminate, Vinyl
Door Features: InsulatedDoors, StormDoors
Fireplace: Yes
Laundry Features: WasherHookup
Furnished: Unfurnished
Interior Features: Fireplace, SplitBedrooms, WindowTreatments, BreakfastBar, BedroomOnMainLevel, BreakfastArea, EntranceFoyer, KitchenIsland, StainlessSteelAppliances, SolidSurfaceCounters
Appliances: Dishwasher, Disposal, Microwave, Range, Refrigerator, RangeHood, WaterPurifier
Lot Info
Lease Considered: ,No,
Lease Assignable: ,No,
Acres: 0.15
Lot Size: 53x120x53x120
Land Lease: No
Lot Description: CityLot, Rectangular
Misc
Pool Private: No
Pets Allowed: OwnerOnly, Yes
Offer Compensation
Other School Info
Property Info
County: Horry
View: No
Senior Community: No
Stipulation of Sale: None
Property Sub Type Additional: Detached
Property Attached: No
Security Features: SecuritySystem, SmokeDetectors
Disclosures: CovenantsRestrictionsDisclosure
Rent Control: No
Construction: Resale
Room Info
Basement: ,No,
Sold Info
Sold Date: 2023-06-26T00:00:00
Sqft Info
Building Sqft: 2626
Living Area Source: Plans
Sqft: 2158
Tax Info
Unit Info
Utilities / Hvac
Heating: Central, Electric, Gas
Cooling: CentralAir
Electric On Property: No
Cooling: Yes
Utilities Available: CableAvailable, ElectricityAvailable, NaturalGasAvailable, PhoneAvailable, SewerAvailable, UndergroundUtilities, WaterAvailable
Heating: Yes
Water Source: Public
Waterfront / Water
Waterfront: No
Schools
Elem: Myrtle Beach Elementary School
Middle: Myrtle Beach Middle School
High: Myrtle Beach High School
Directions
East of Hwy. 17-Bypass and West of Kings Hwy. 17-Business. From the South: Follow Hwy 17-Bypass North to Farrow Parkway. Turn Right on Farrow Parkway. Turn Left into The Reserve at the second entrance. From the North: Follow Hwy 17-Bypass South to Farrow Parkway. Turn Left on Farrow Parkway and then turn left into The Reserve at the second entrance. Orchard Drive is the first street on the left.Courtesy of Palms Realty
Real Estate Websites by Dynamic IDX, LLC
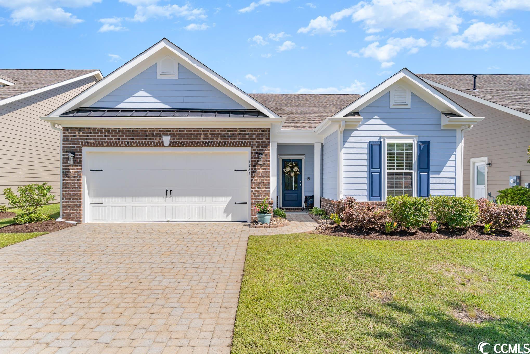
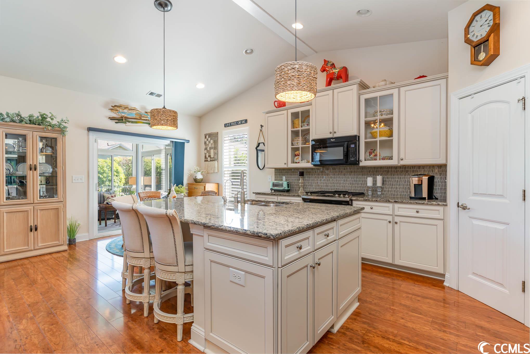
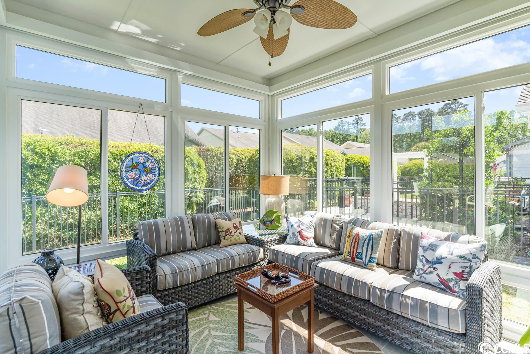



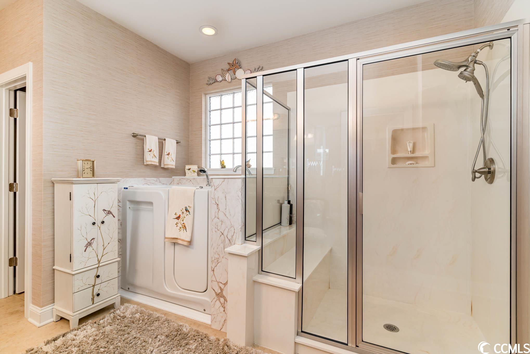
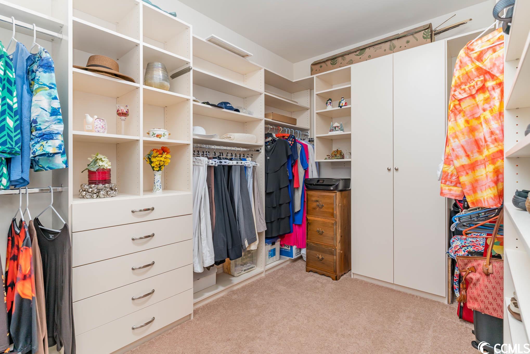


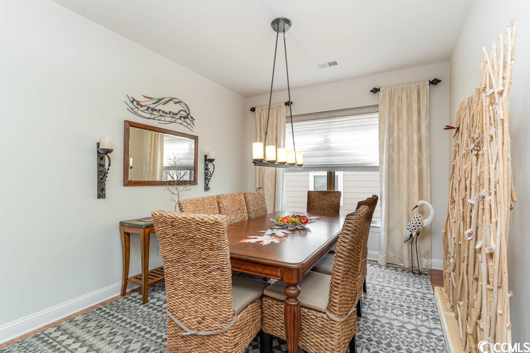
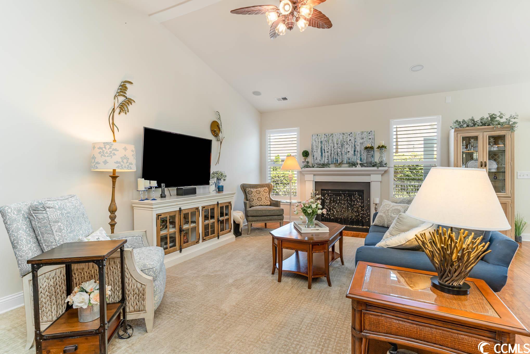
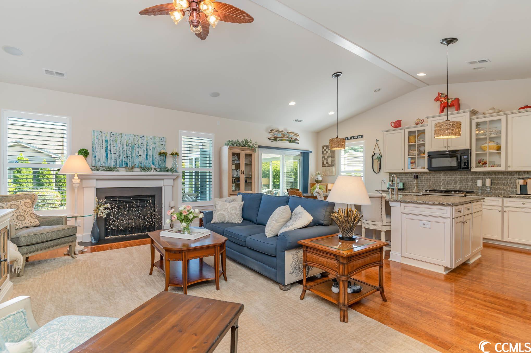

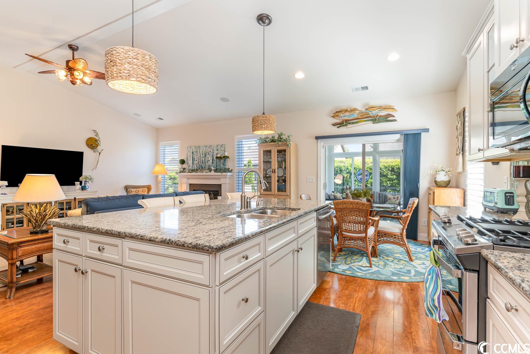


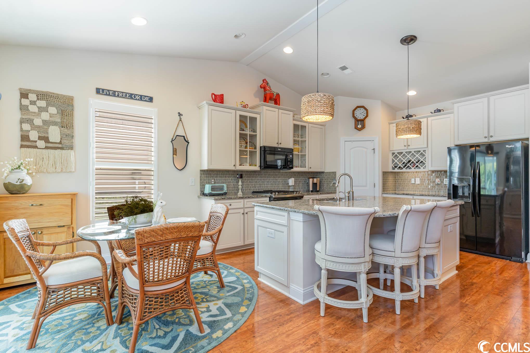
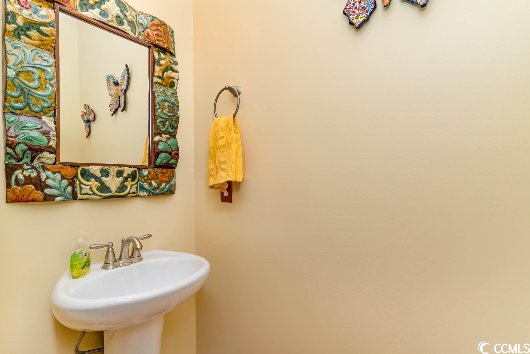

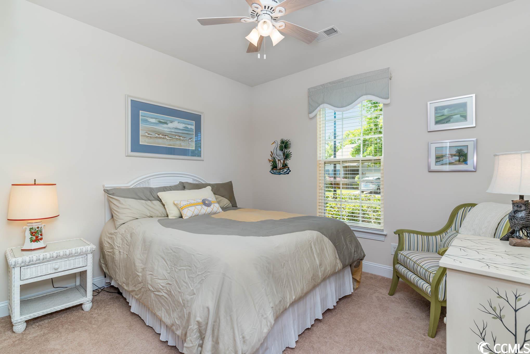

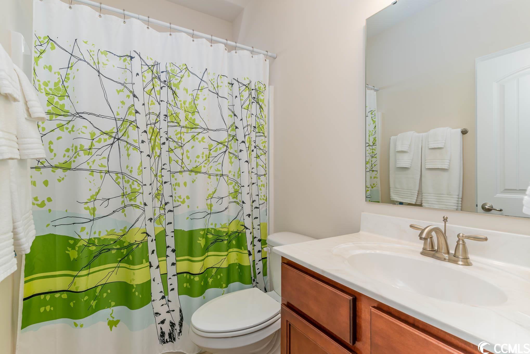
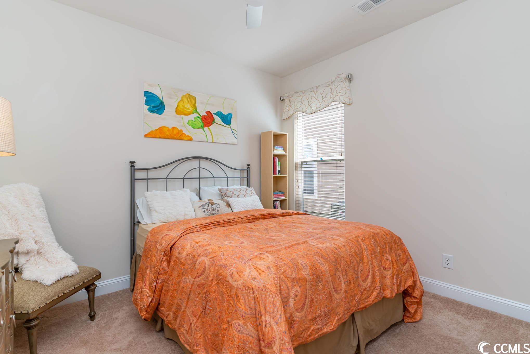
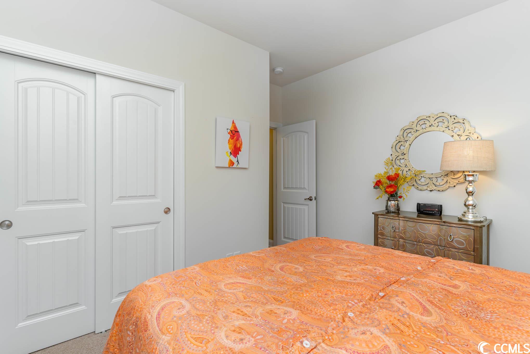




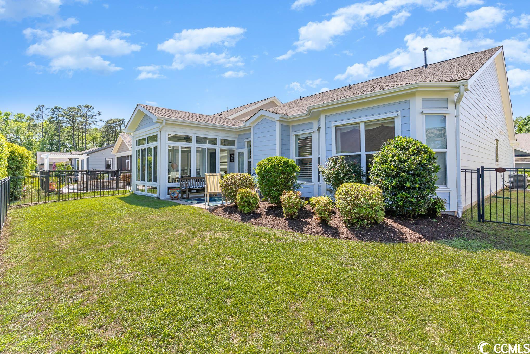


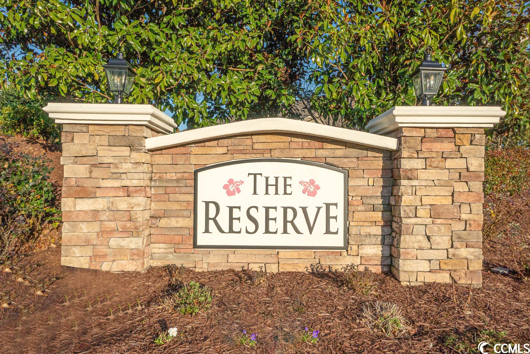



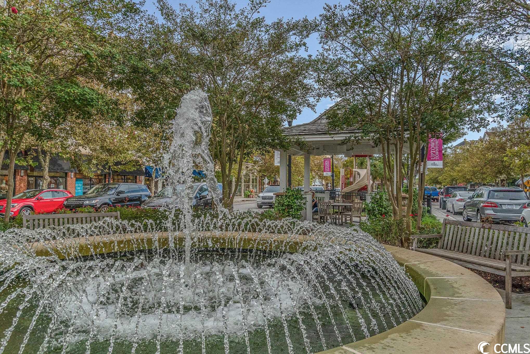
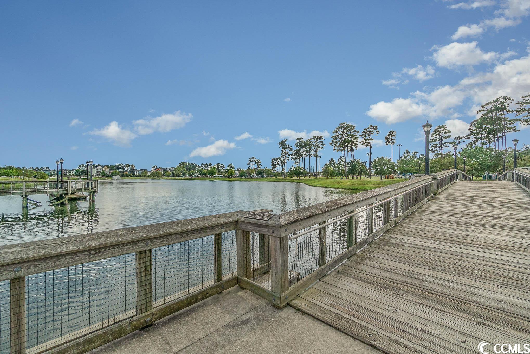
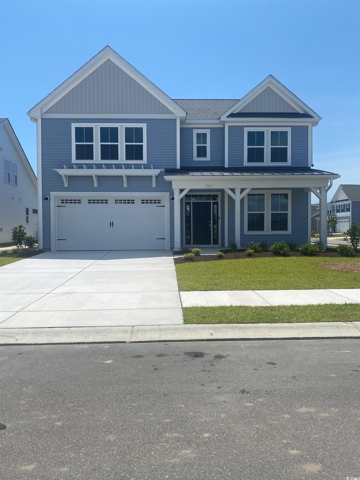
 MLS# 2515439
MLS# 2515439 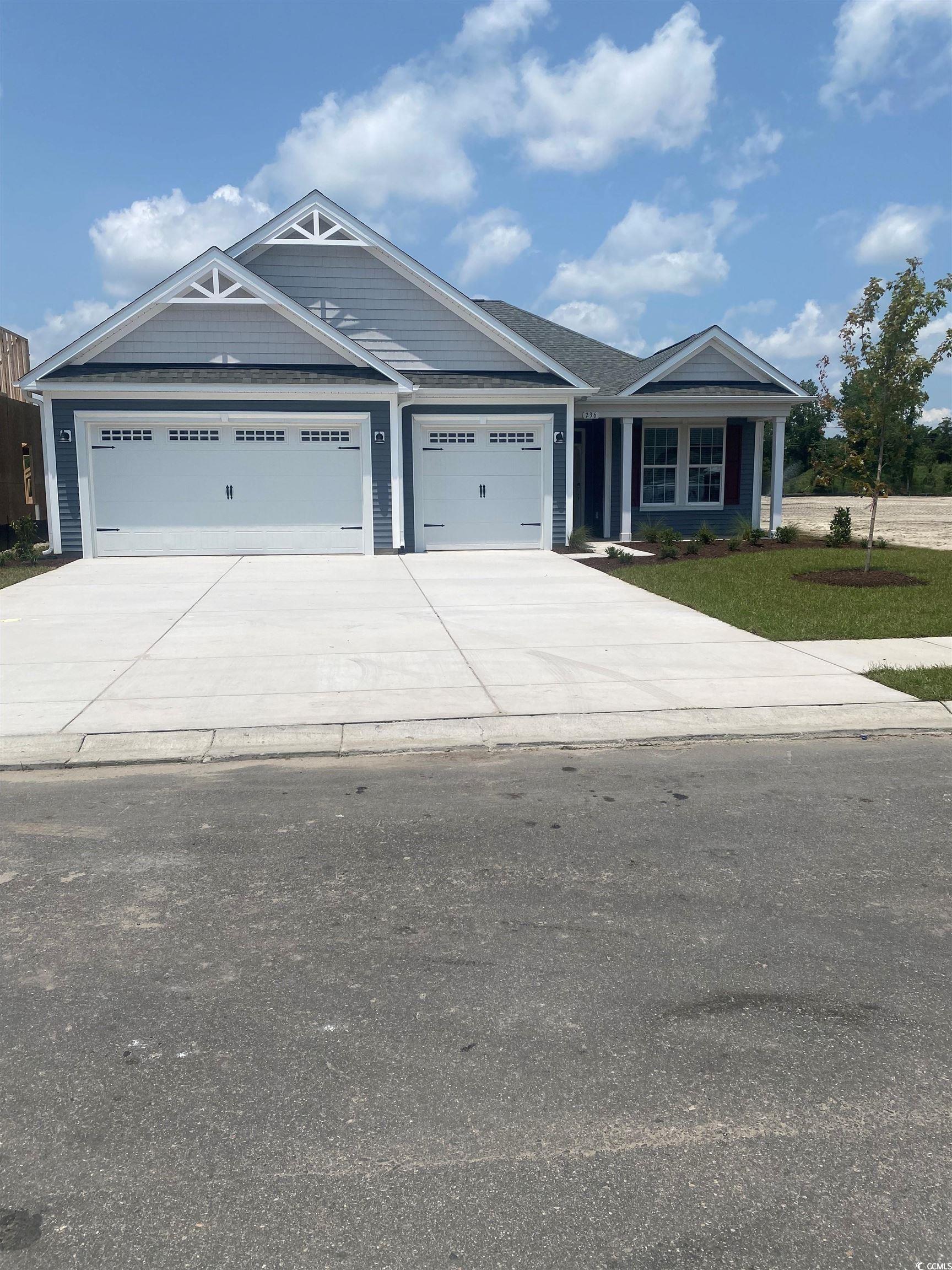

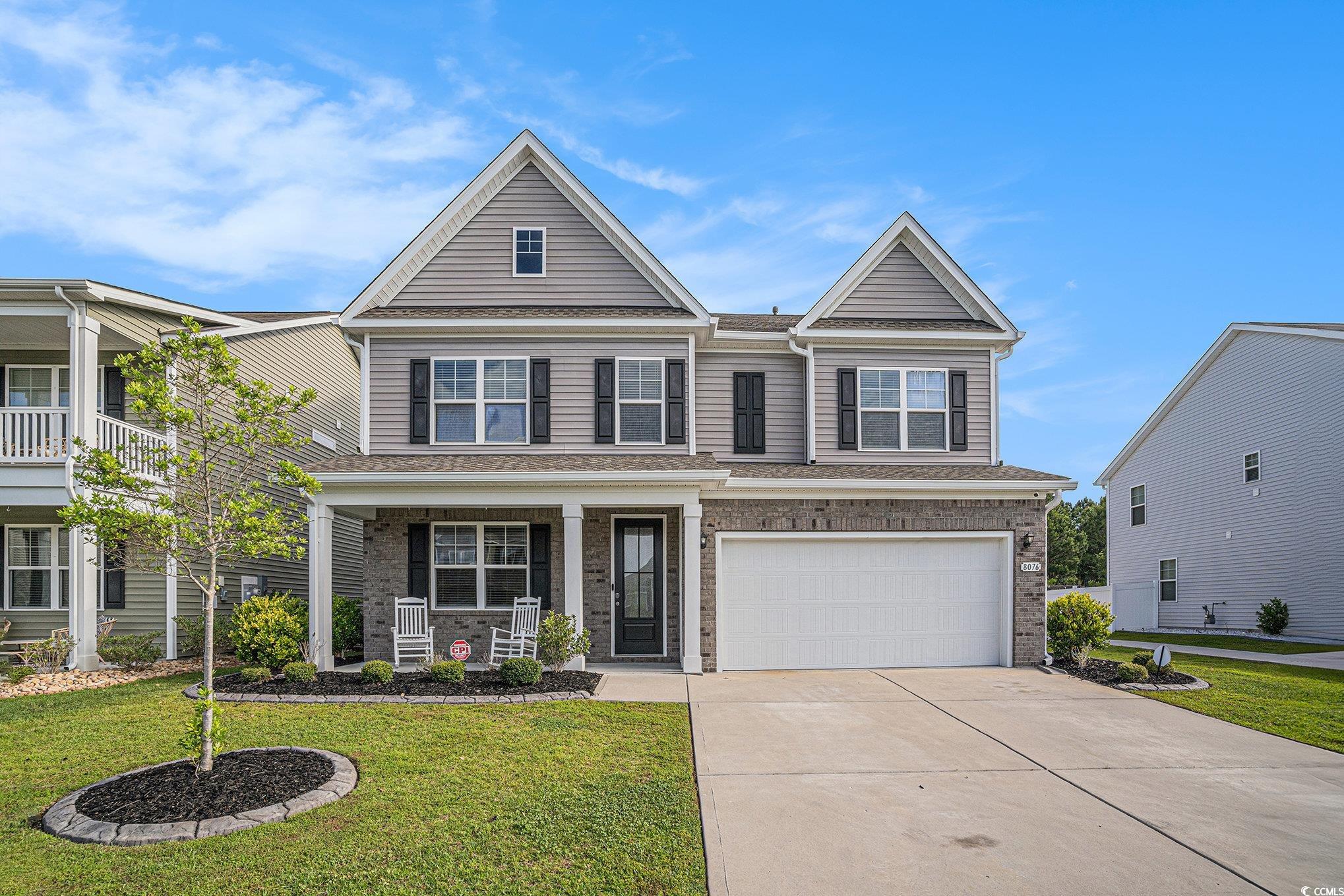
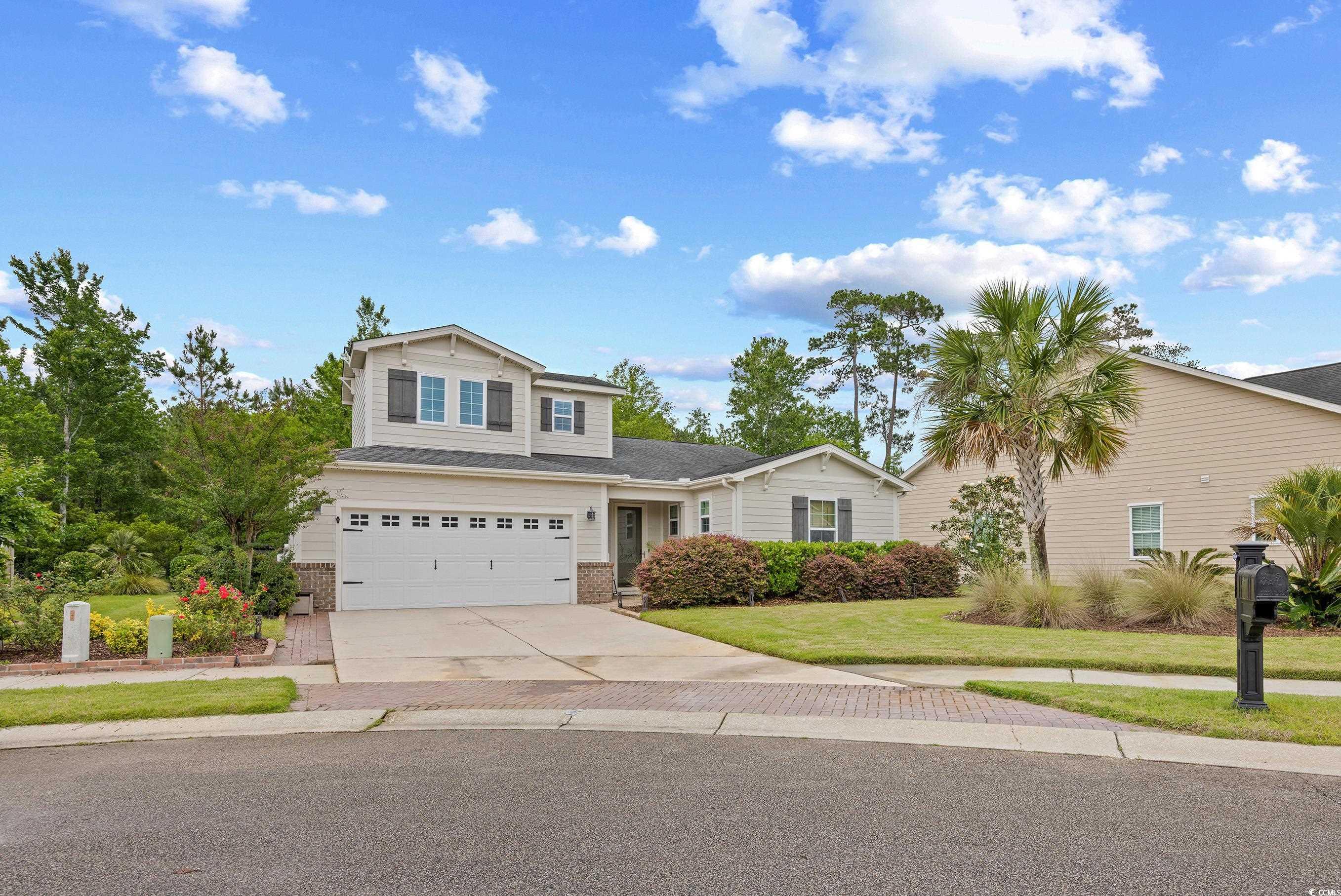
 Provided courtesy of © Copyright 2025 Coastal Carolinas Multiple Listing Service, Inc.®. Information Deemed Reliable but Not Guaranteed. © Copyright 2025 Coastal Carolinas Multiple Listing Service, Inc.® MLS. All rights reserved. Information is provided exclusively for consumers’ personal, non-commercial use, that it may not be used for any purpose other than to identify prospective properties consumers may be interested in purchasing.
Images related to data from the MLS is the sole property of the MLS and not the responsibility of the owner of this website. MLS IDX data last updated on 07-23-2025 6:47 PM EST.
Any images related to data from the MLS is the sole property of the MLS and not the responsibility of the owner of this website.
Provided courtesy of © Copyright 2025 Coastal Carolinas Multiple Listing Service, Inc.®. Information Deemed Reliable but Not Guaranteed. © Copyright 2025 Coastal Carolinas Multiple Listing Service, Inc.® MLS. All rights reserved. Information is provided exclusively for consumers’ personal, non-commercial use, that it may not be used for any purpose other than to identify prospective properties consumers may be interested in purchasing.
Images related to data from the MLS is the sole property of the MLS and not the responsibility of the owner of this website. MLS IDX data last updated on 07-23-2025 6:47 PM EST.
Any images related to data from the MLS is the sole property of the MLS and not the responsibility of the owner of this website.