Myrtle Beach, SC 29588
- 4Beds
- 3Full Baths
- N/AHalf Baths
- 2,035SqFt
- 2003Year Built
- 0.25Acres
- MLS# 2306677
- Residential
- Detached
- Sold
- Approx Time on Market3 months, 18 days
- AreaMyrtle Beach Area--South of 544 & West of 17 Bypass M.i. Horry County
- CountyHorry
- Subdivision Queens Harbour Estates
Overview
Rare find! This all brick 4 Bedroom, 3 full Bath home has a heated and chilled salt water pool! Seller is having a new roof installed on their home. This house has everything on your wish list. The tasteful landscaping with palm trees and river rocks welcomes you into this lovely home. As you walk into the front door you will notice a storm door that provides tons of natural light. To the right you will find the front two bedrooms with a shared bathroom. Laminate flooring flows throughout the rest of the first floor. Leading through the living room you'll find a show stopping entertainment center with an electric Fireplace, TV and surround sound that offers music throughout the house and garage. The Master Bedroom offers a large walk-in closet with a pull-down attic stairs for even more extra storage. The Master Bath offers a 5-foot shower with rain shower head, a relaxing soaking tub and pull-out drawers in the vanity. In the kitchen you will find stainless steel appliances, a cook top, built in wall oven and microwave, a French door refrigerator, granite countertops, custom pull out drawers in the cabinets and a huge pantry with extra shelving. The large laundry room includes a washer dryer and extra storage cabinets. The stairs lead to a bonus room with a full bathroom, closet and a huge walk-in attic. Don't miss all of the custom plantation shutters throughout the home including the well-lit Carolina room which leads out to your very own outdoor oasis. The back yard is fully fenced providing privacy while hanging out by the heated and chilled salt water pool. There is a covered area that offers shade, a garden, enough grassy area for the kids or pets to play. Gutter guards and hurricane rated film on the windows were installed as added features. Queens Harbour Estates is a beautiful neighborhood with sidewalks and VERY low HOA fees. Conveniently located within the desirable St. James School district, steps away from shopping restaurants and less than a 10-minute drive to the Surfside Beaches.
Sale Info
Listing Date: 04-08-2023
Sold Date: 07-27-2023
Aprox Days on Market:
3 month(s), 18 day(s)
Listing Sold:
1 Year(s), 11 month(s), 24 day(s) ago
Asking Price: $539,000
Selling Price: $485,000
Price Difference:
Reduced By $14,000
Agriculture / Farm
Grazing Permits Blm: ,No,
Horse: No
Grazing Permits Forest Service: ,No,
Grazing Permits Private: ,No,
Irrigation Water Rights: ,No,
Farm Credit Service Incl: ,No,
Crops Included: ,No,
Association Fees / Info
Hoa Frequency: Annually
Hoa Fees: 21
Hoa: 1
Hoa Includes: CommonAreas, LegalAccounting
Community Features: GolfCartsOK, LongTermRentalAllowed
Assoc Amenities: OwnerAllowedGolfCart, OwnerAllowedMotorcycle, PetRestrictions, TenantAllowedGolfCart, TenantAllowedMotorcycle
Bathroom Info
Total Baths: 3.00
Fullbaths: 3
Bedroom Info
Beds: 4
Building Info
New Construction: No
Levels: OneandOneHalf
Year Built: 2003
Mobile Home Remains: ,No,
Zoning: RES
Style: Ranch
Construction Materials: Brick
Buyer Compensation
Exterior Features
Spa: No
Patio and Porch Features: Patio
Window Features: StormWindows
Pool Features: OutdoorPool, Private
Foundation: Slab
Exterior Features: Fence, Patio
Financial
Lease Renewal Option: ,No,
Garage / Parking
Parking Capacity: 4
Garage: Yes
Carport: No
Parking Type: Attached, Garage, TwoCarGarage, GarageDoorOpener
Open Parking: No
Attached Garage: Yes
Garage Spaces: 2
Green / Env Info
Green Energy Efficient: Doors, Windows
Interior Features
Floor Cover: Carpet, Laminate, Tile
Door Features: InsulatedDoors, StormDoors
Fireplace: Yes
Laundry Features: WasherHookup
Furnished: Unfurnished
Interior Features: Attic, Fireplace, PermanentAtticStairs, WindowTreatments, StainlessSteelAppliances, SolidSurfaceCounters
Appliances: Dishwasher, Disposal, Microwave, Range, Refrigerator, Dryer, Washer
Lot Info
Lease Considered: ,No,
Lease Assignable: ,No,
Acres: 0.25
Lot Size: 80x137
Land Lease: No
Lot Description: OutsideCityLimits, Rectangular
Misc
Pool Private: Yes
Pets Allowed: OwnerOnly, Yes
Offer Compensation
Other School Info
Property Info
County: Horry
View: No
Senior Community: No
Stipulation of Sale: None
Property Sub Type Additional: Detached
Property Attached: No
Security Features: SecuritySystem, SmokeDetectors
Disclosures: CovenantsRestrictionsDisclosure
Rent Control: No
Construction: Resale
Room Info
Basement: ,No,
Sold Info
Sold Date: 2023-07-27T00:00:00
Sqft Info
Building Sqft: 2777
Living Area Source: Estimated
Sqft: 2035
Tax Info
Unit Info
Utilities / Hvac
Heating: Central, Electric
Cooling: CentralAir
Electric On Property: No
Cooling: Yes
Utilities Available: CableAvailable, ElectricityAvailable, Other, PhoneAvailable, SewerAvailable, UndergroundUtilities, WaterAvailable
Heating: Yes
Water Source: Public
Waterfront / Water
Waterfront: No
Schools
Elem: Burgess Elementary School
Middle: Saint James Middle School
High: Saint James High School
Directions
From Highway 17 Bypass, turn onto Queens Harbour Blvd. Take a Right onto Kingsley Drive. Home is on the left at #3709Courtesy of Beach & Forest Realty
Real Estate Websites by Dynamic IDX, LLC
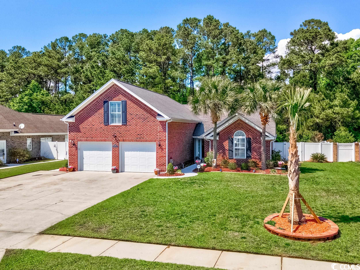
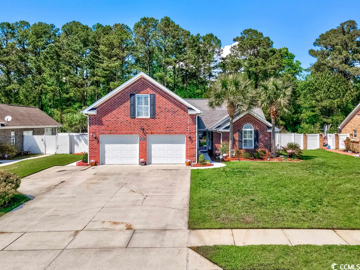
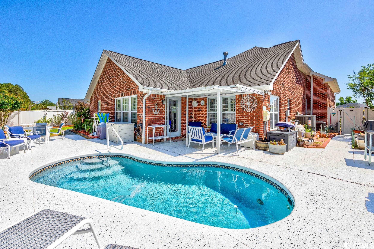
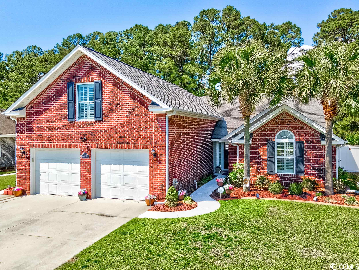
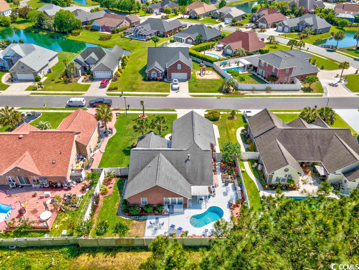
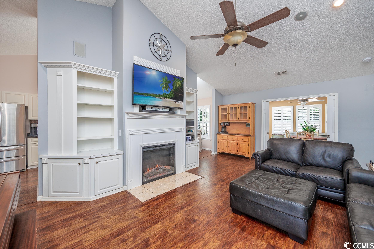
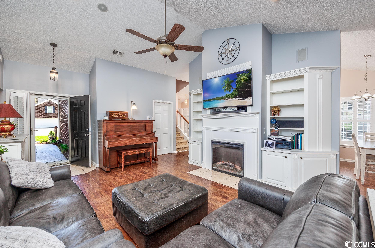
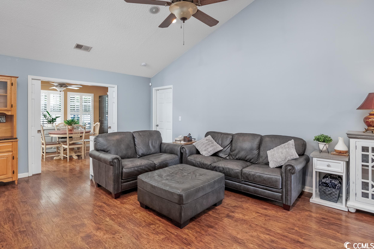
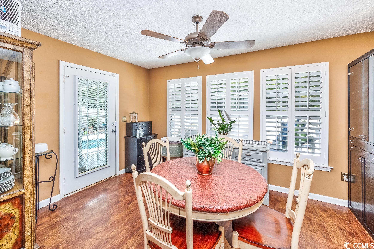
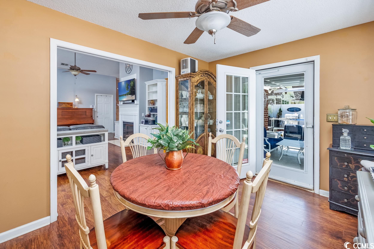
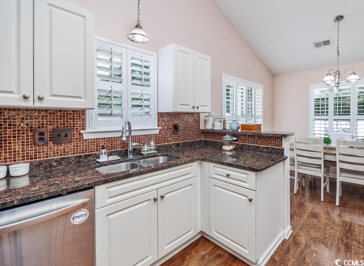
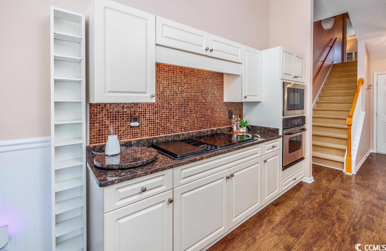
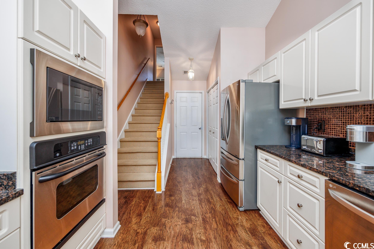
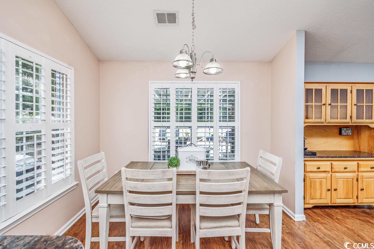
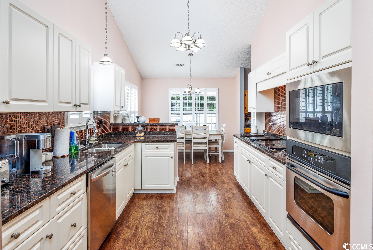
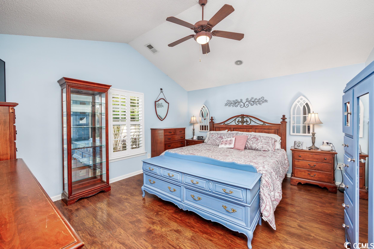
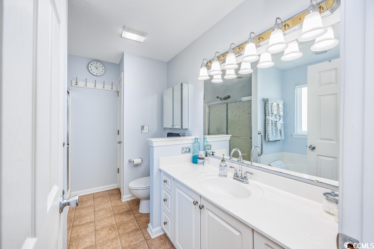
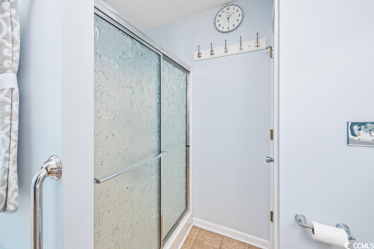
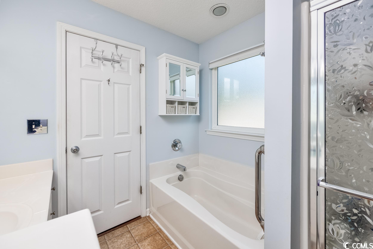
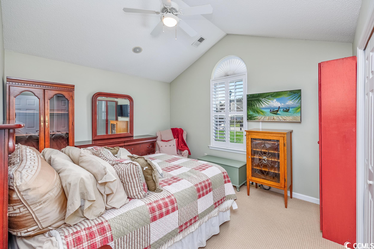
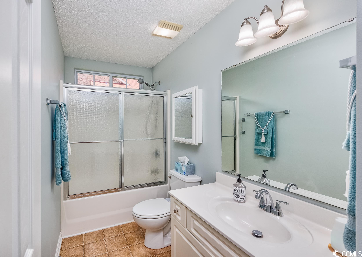
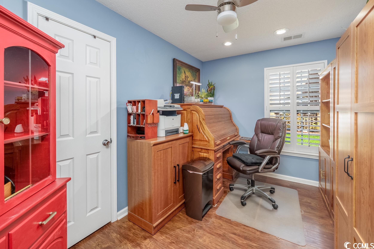
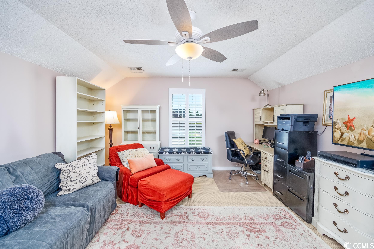
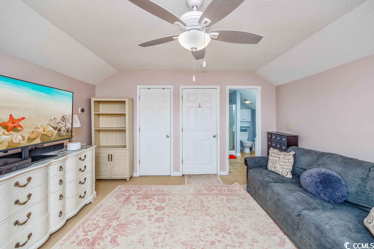
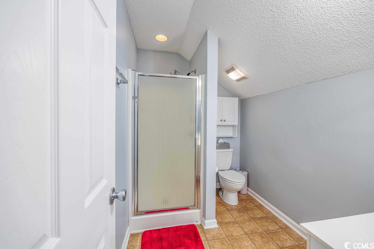
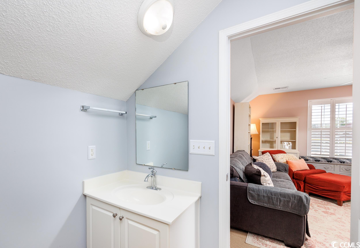
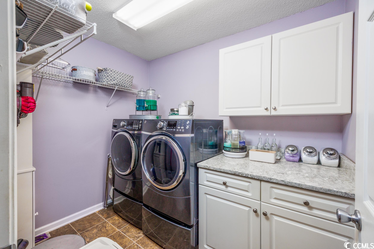
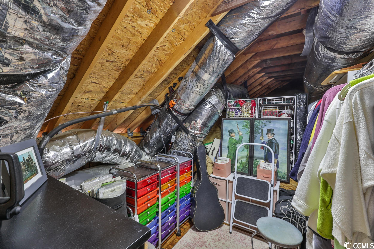
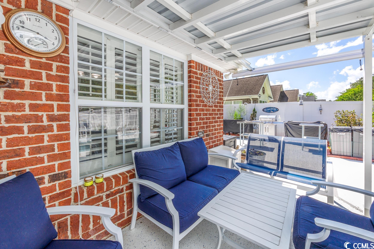
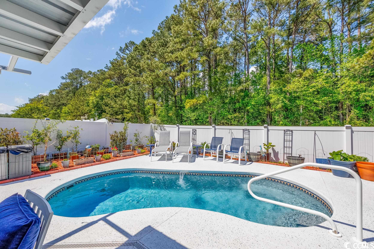
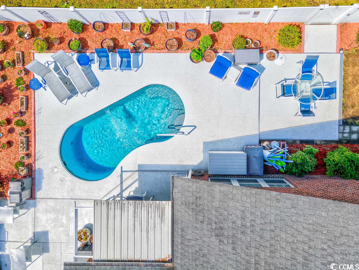
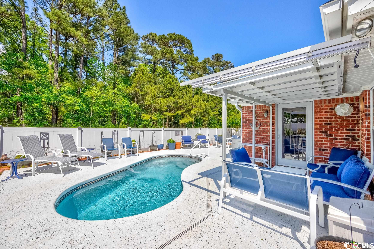
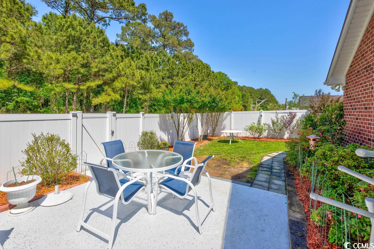
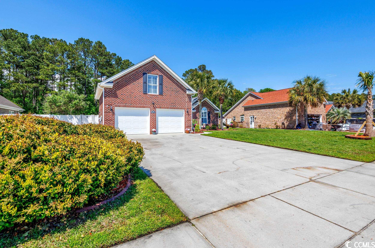
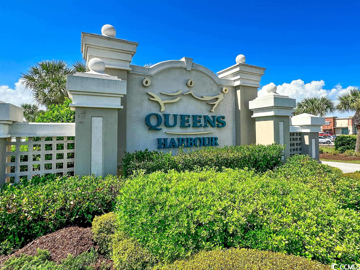
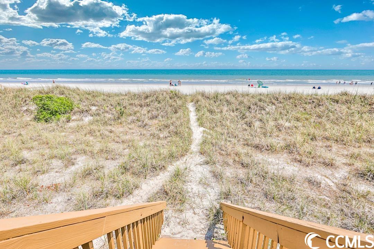
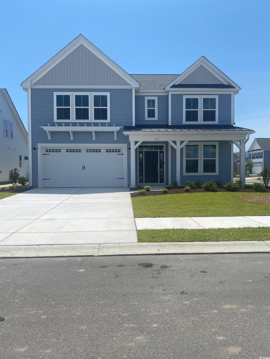
 MLS# 2515439
MLS# 2515439 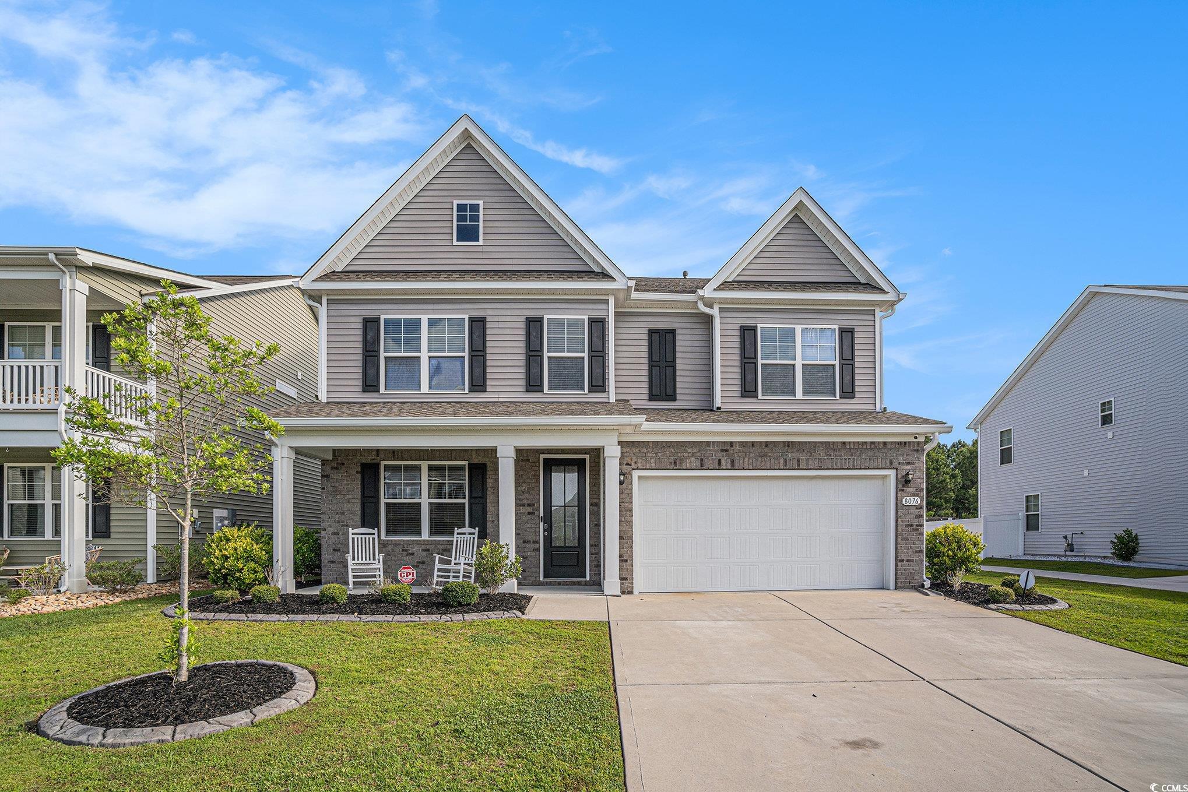
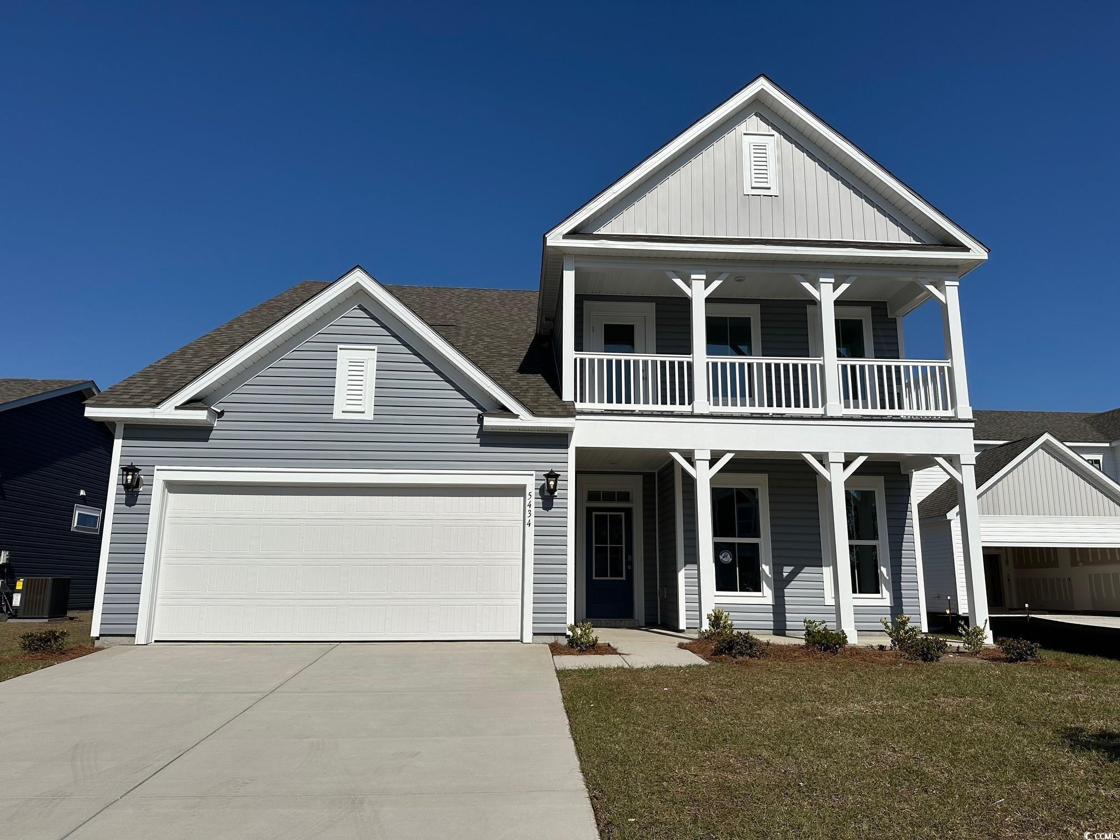
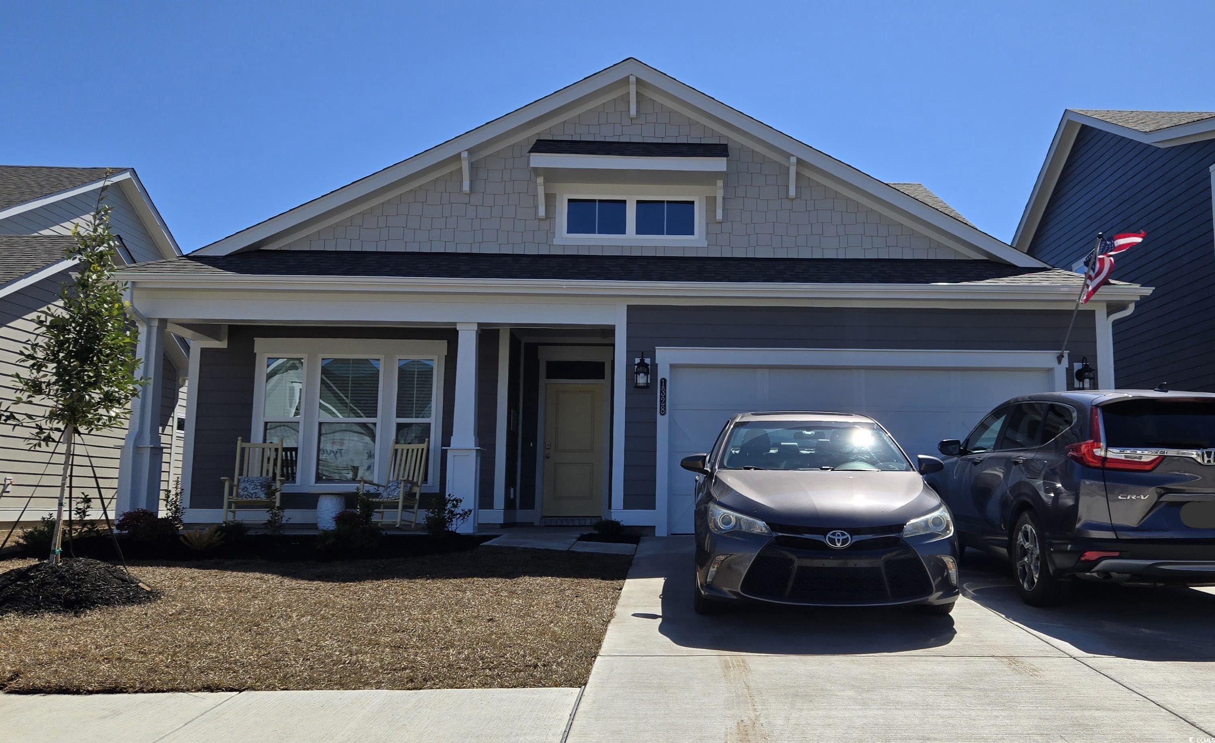
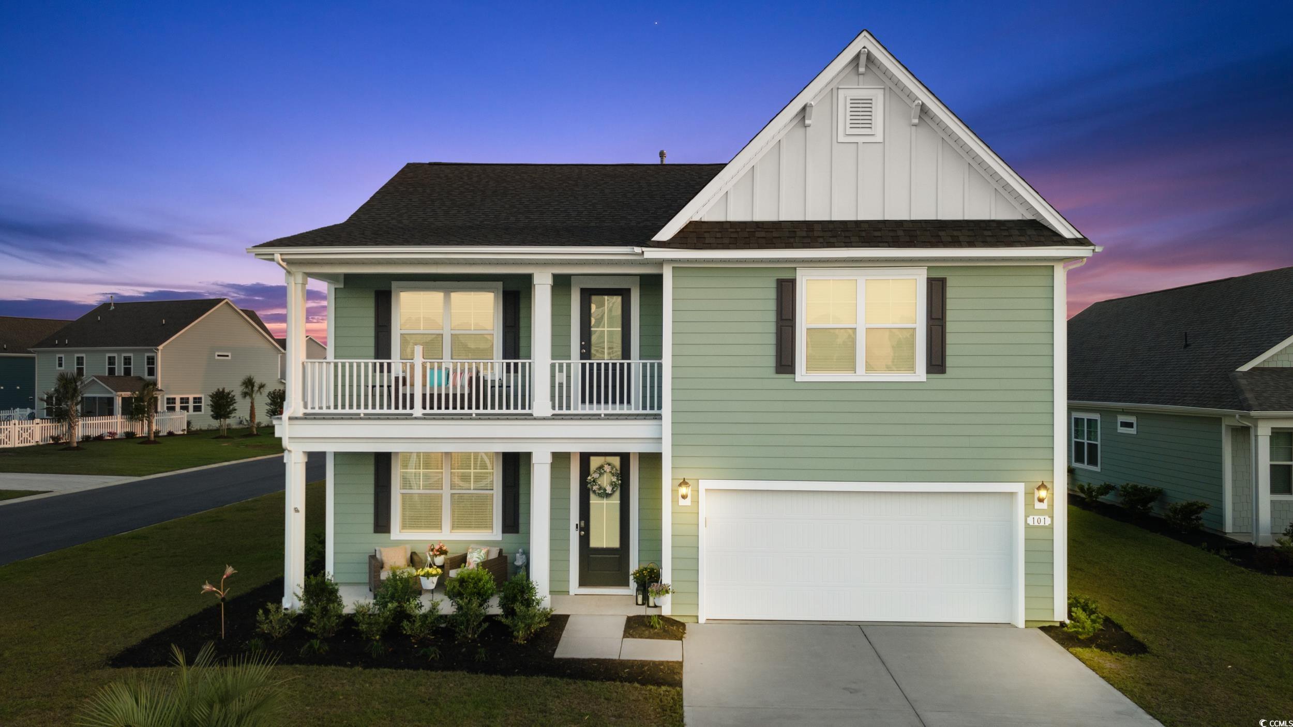
 Provided courtesy of © Copyright 2025 Coastal Carolinas Multiple Listing Service, Inc.®. Information Deemed Reliable but Not Guaranteed. © Copyright 2025 Coastal Carolinas Multiple Listing Service, Inc.® MLS. All rights reserved. Information is provided exclusively for consumers’ personal, non-commercial use, that it may not be used for any purpose other than to identify prospective properties consumers may be interested in purchasing.
Images related to data from the MLS is the sole property of the MLS and not the responsibility of the owner of this website. MLS IDX data last updated on 07-21-2025 10:48 AM EST.
Any images related to data from the MLS is the sole property of the MLS and not the responsibility of the owner of this website.
Provided courtesy of © Copyright 2025 Coastal Carolinas Multiple Listing Service, Inc.®. Information Deemed Reliable but Not Guaranteed. © Copyright 2025 Coastal Carolinas Multiple Listing Service, Inc.® MLS. All rights reserved. Information is provided exclusively for consumers’ personal, non-commercial use, that it may not be used for any purpose other than to identify prospective properties consumers may be interested in purchasing.
Images related to data from the MLS is the sole property of the MLS and not the responsibility of the owner of this website. MLS IDX data last updated on 07-21-2025 10:48 AM EST.
Any images related to data from the MLS is the sole property of the MLS and not the responsibility of the owner of this website.