Murrells Inlet, SC 29576
- 4Beds
- 3Full Baths
- N/AHalf Baths
- 2,410SqFt
- 2002Year Built
- 0.23Acres
- MLS# 2306599
- Residential
- Detached
- Sold
- Approx Time on Market1 month, 14 days
- AreaMurrells Inlet - Horry County
- CountyHorry
- Subdivision Pebble Creek
Overview
This stunning 4-bedroom Pebble Creek home sits on the 8th fairway of the International Club golf course. It boasts a new roof, A/C, and siding installed in 2018 and 2019 respectively. The airy and expansive floor plan with 12 ft. ceilings provides ample space for entertaining family and friends indoors. The upgraded 3-season area with ceramic wood floors and EZ Vue vinyl windows offers a serene view of the golf course and the soothing sounds of the waterfall pond feature on the patio. The interior of the house is equally impressive, with hardwood flooring, stainless steel kitchen appliances, granite counters, a spacious lighted pantry, a storage closet, a large laundry room, and lush new carpeting in the first-floor bedrooms. The spacious primary bedroom can accommodate king-sized furnishings, and the primary bath has a new walk-in shower with a rain shower head and safety bar. You can relax in the whirlpool garden tub after a tiring day. The 4th bedroom/bonus room with a full bath is located on the second level, and there is plenty of room for additional storage with pull-down stairs and flooring over the garage. The clubhouse on the 19th hole offers light fare and a pro shop. The community amenity center has a large pool, gym, multi-purpose room, and library, making it an unbeatable lifestyle choice!
Sale Info
Listing Date: 04-07-2023
Sold Date: 05-22-2023
Aprox Days on Market:
1 month(s), 14 day(s)
Listing Sold:
2 Year(s), 2 month(s), 12 day(s) ago
Asking Price: $499,900
Selling Price: $495,000
Price Difference:
Reduced By $4,900
Agriculture / Farm
Grazing Permits Blm: ,No,
Horse: No
Grazing Permits Forest Service: ,No,
Grazing Permits Private: ,No,
Irrigation Water Rights: ,No,
Farm Credit Service Incl: ,No,
Crops Included: ,No,
Association Fees / Info
Hoa Frequency: Monthly
Hoa Fees: 87
Hoa: 1
Hoa Includes: Internet, RecreationFacilities
Community Features: Clubhouse, GolfCartsOK, RecreationArea, Pool
Assoc Amenities: Clubhouse, OwnerAllowedGolfCart, OwnerAllowedMotorcycle, PetRestrictions, Security
Bathroom Info
Total Baths: 3.00
Fullbaths: 3
Bedroom Info
Beds: 4
Building Info
New Construction: No
Levels: Two
Year Built: 2002
Mobile Home Remains: ,No,
Zoning: res
Style: Traditional
Construction Materials: BrickVeneer
Buyer Compensation
Exterior Features
Spa: No
Patio and Porch Features: RearPorch, Patio, Porch, Screened
Pool Features: Community, OutdoorPool
Foundation: Slab
Exterior Features: SprinklerIrrigation, Porch, Patio
Financial
Lease Renewal Option: ,No,
Garage / Parking
Parking Capacity: 6
Garage: Yes
Carport: No
Parking Type: Attached, Garage, TwoCarGarage, GarageDoorOpener
Open Parking: No
Attached Garage: Yes
Garage Spaces: 2
Green / Env Info
Interior Features
Floor Cover: Carpet, Tile, Wood
Fireplace: No
Laundry Features: WasherHookup
Furnished: Unfurnished
Interior Features: KitchenIsland, StainlessSteelAppliances, SolidSurfaceCounters
Appliances: Dishwasher, Disposal, Microwave, Range, Refrigerator, Dryer, Washer
Lot Info
Lease Considered: ,No,
Lease Assignable: ,No,
Acres: 0.23
Land Lease: No
Lot Description: OnGolfCourse, Rectangular
Misc
Pool Private: No
Pets Allowed: OwnerOnly, Yes
Offer Compensation
Other School Info
Property Info
County: Horry
View: No
Senior Community: No
Stipulation of Sale: None
Property Sub Type Additional: Detached
Property Attached: No
Security Features: SecuritySystem, SmokeDetectors, SecurityService
Rent Control: No
Construction: Resale
Room Info
Basement: ,No,
Sold Info
Sold Date: 2023-05-22T00:00:00
Sqft Info
Building Sqft: 2410
Living Area Source: PublicRecords
Sqft: 2410
Tax Info
Unit Info
Utilities / Hvac
Heating: Central, Electric, ForcedAir
Cooling: CentralAir
Electric On Property: No
Cooling: Yes
Utilities Available: CableAvailable, ElectricityAvailable, PhoneAvailable, SewerAvailable, UndergroundUtilities
Heating: Yes
Waterfront / Water
Waterfront: No
Schools
Elem: Saint James Elementary School
Middle: Saint James Middle School
High: Saint James High School
Directions
From SC-707 S, turn left onto Mcdowell Shortcut Rd. Turn right onto Pickering Dr. Home will be on the right.Courtesy of Redfin Corporation
Real Estate Websites by Dynamic IDX, LLC
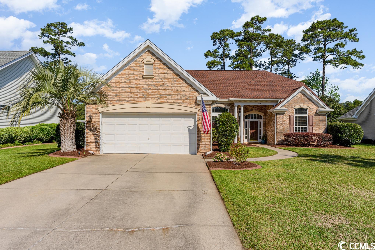
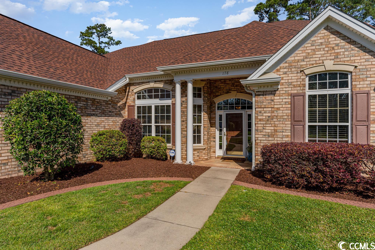
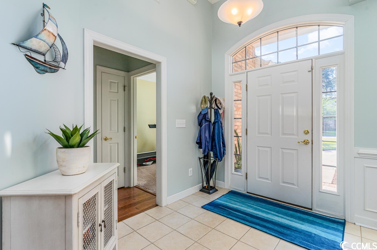
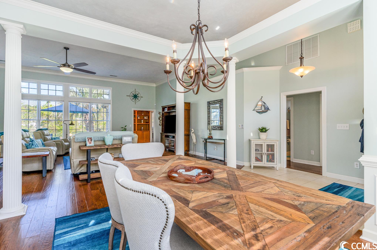
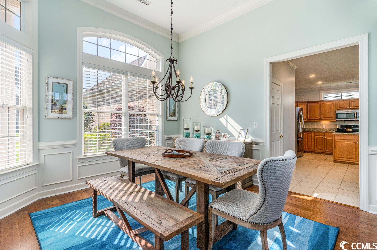
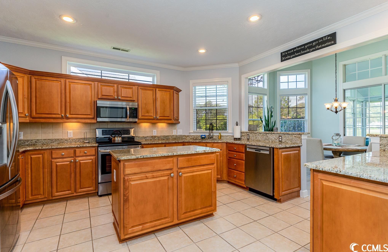
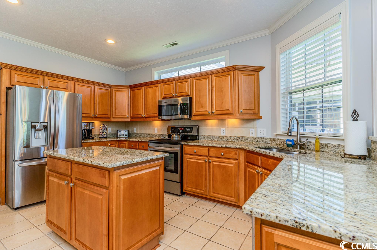
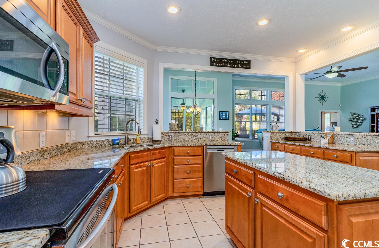
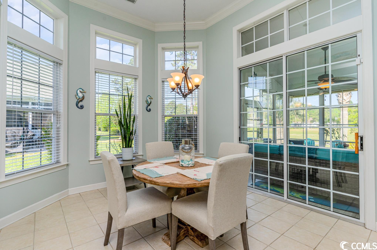
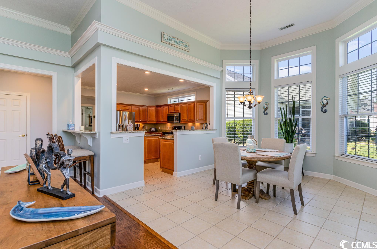
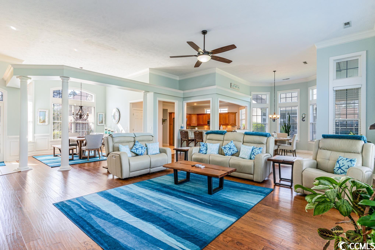
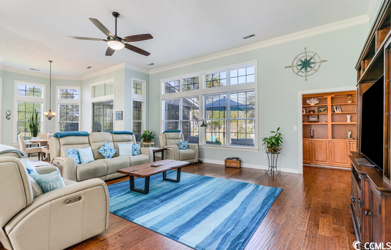
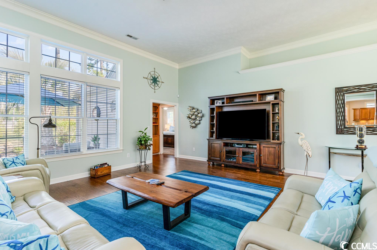
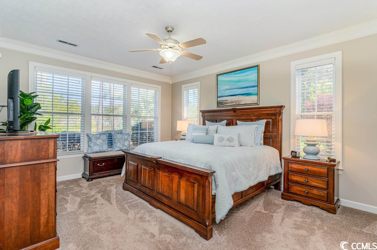
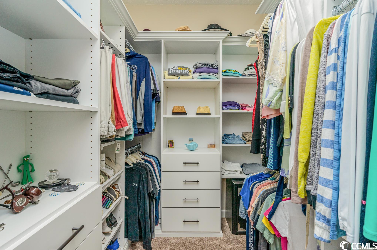
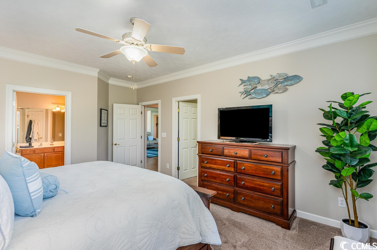
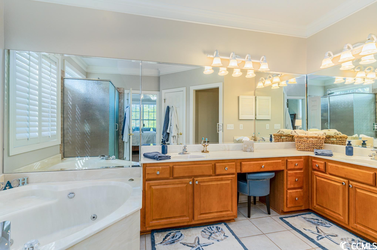
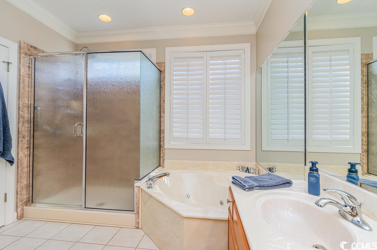
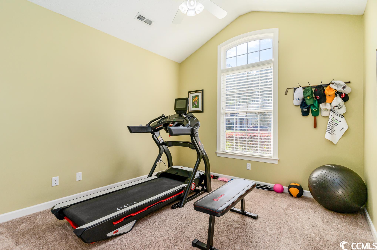
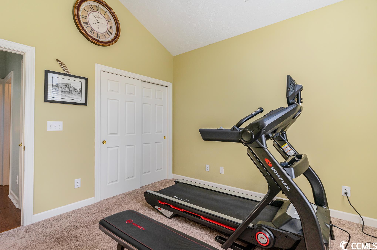
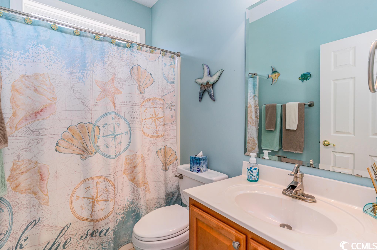
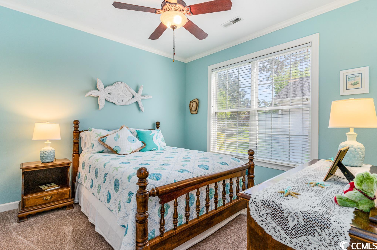
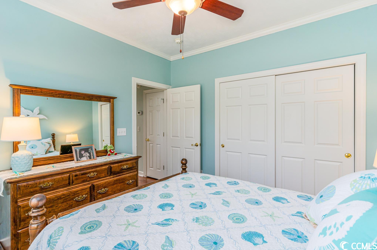
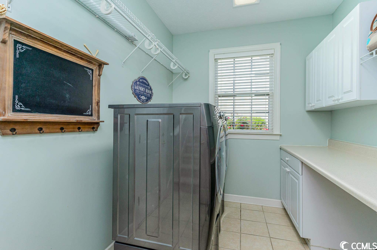
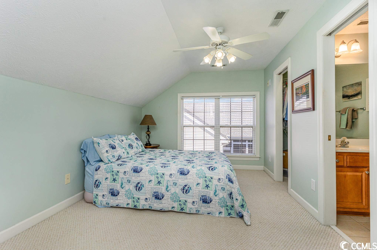
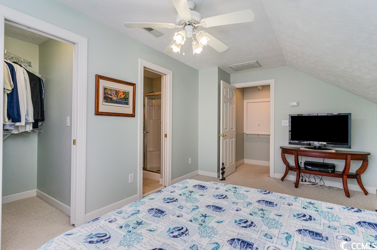
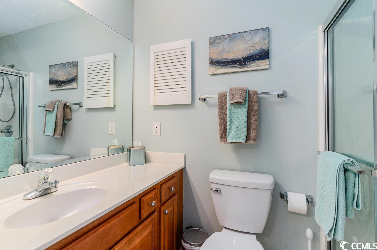
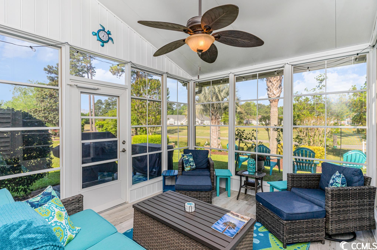
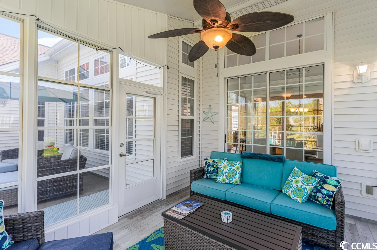
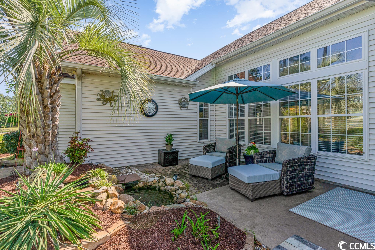
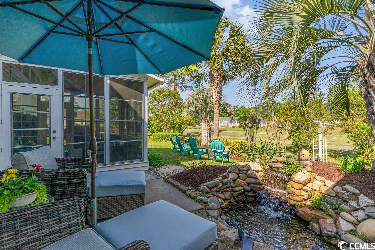
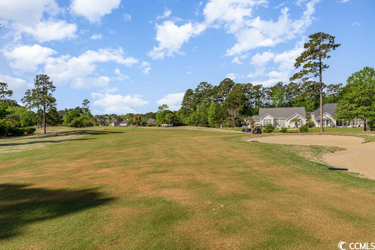
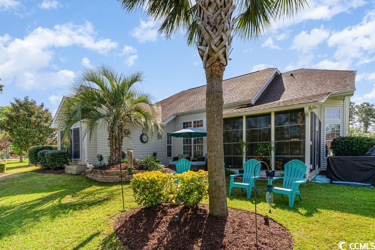
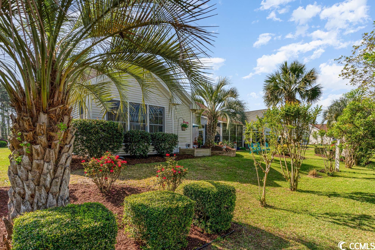
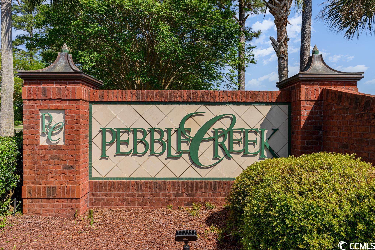
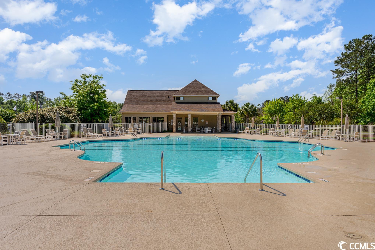
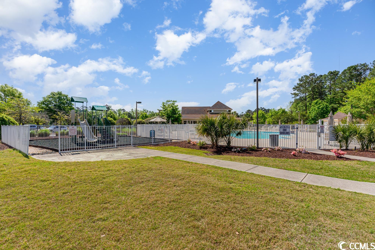
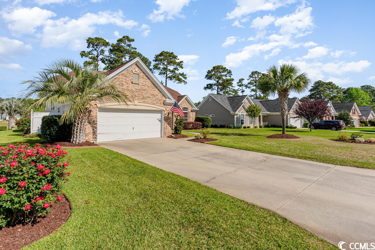
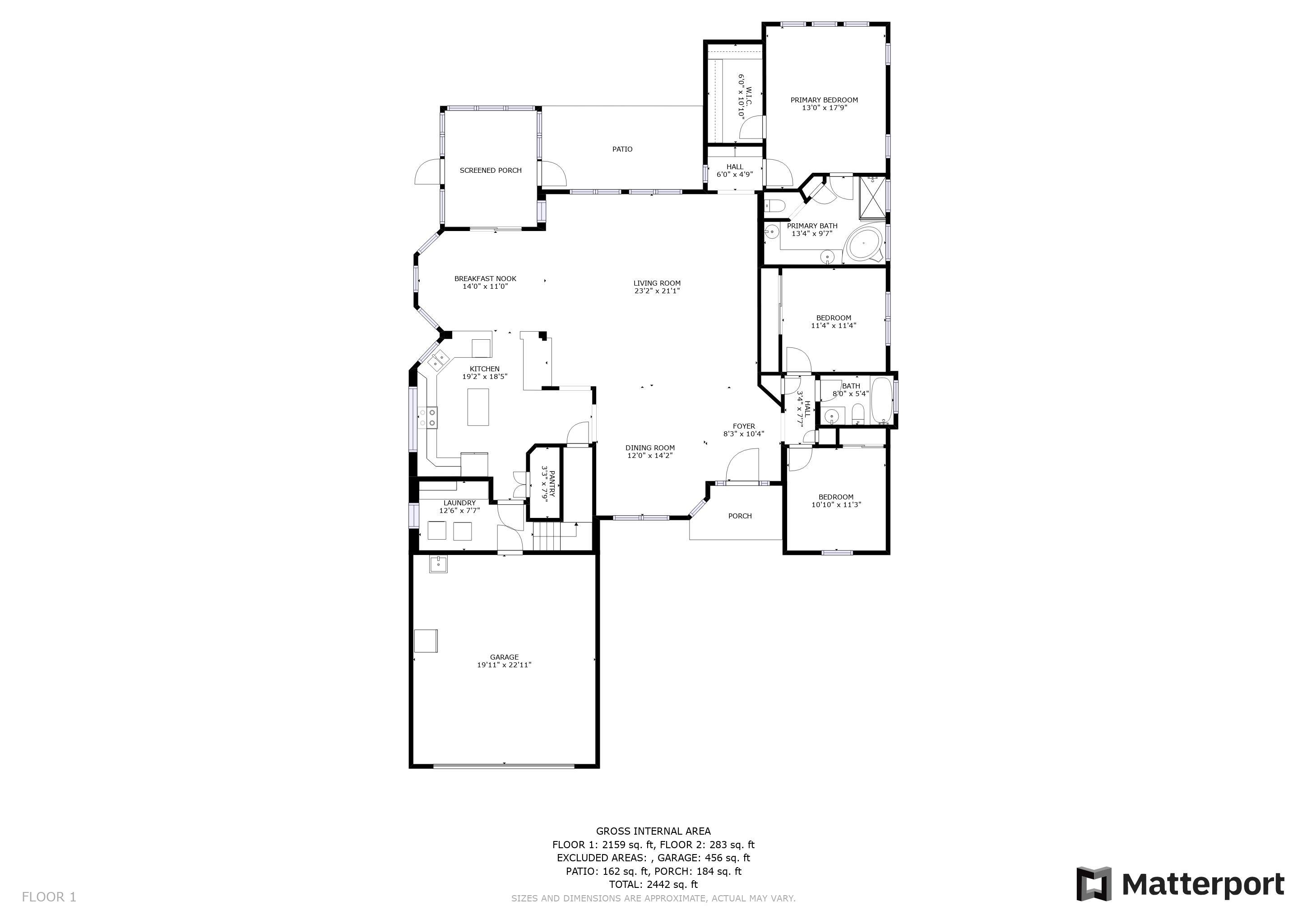
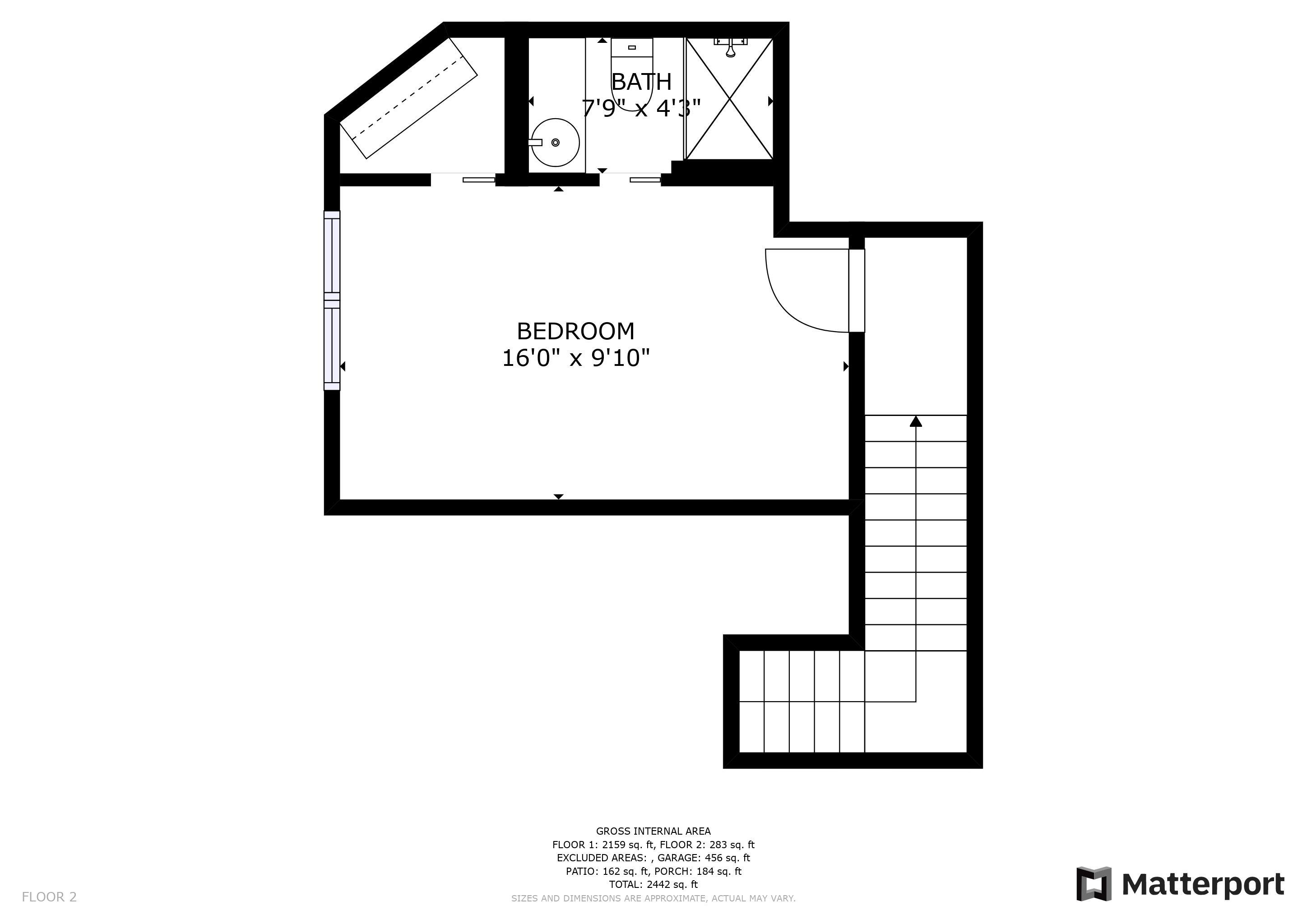

 MLS# 2507831
MLS# 2507831 
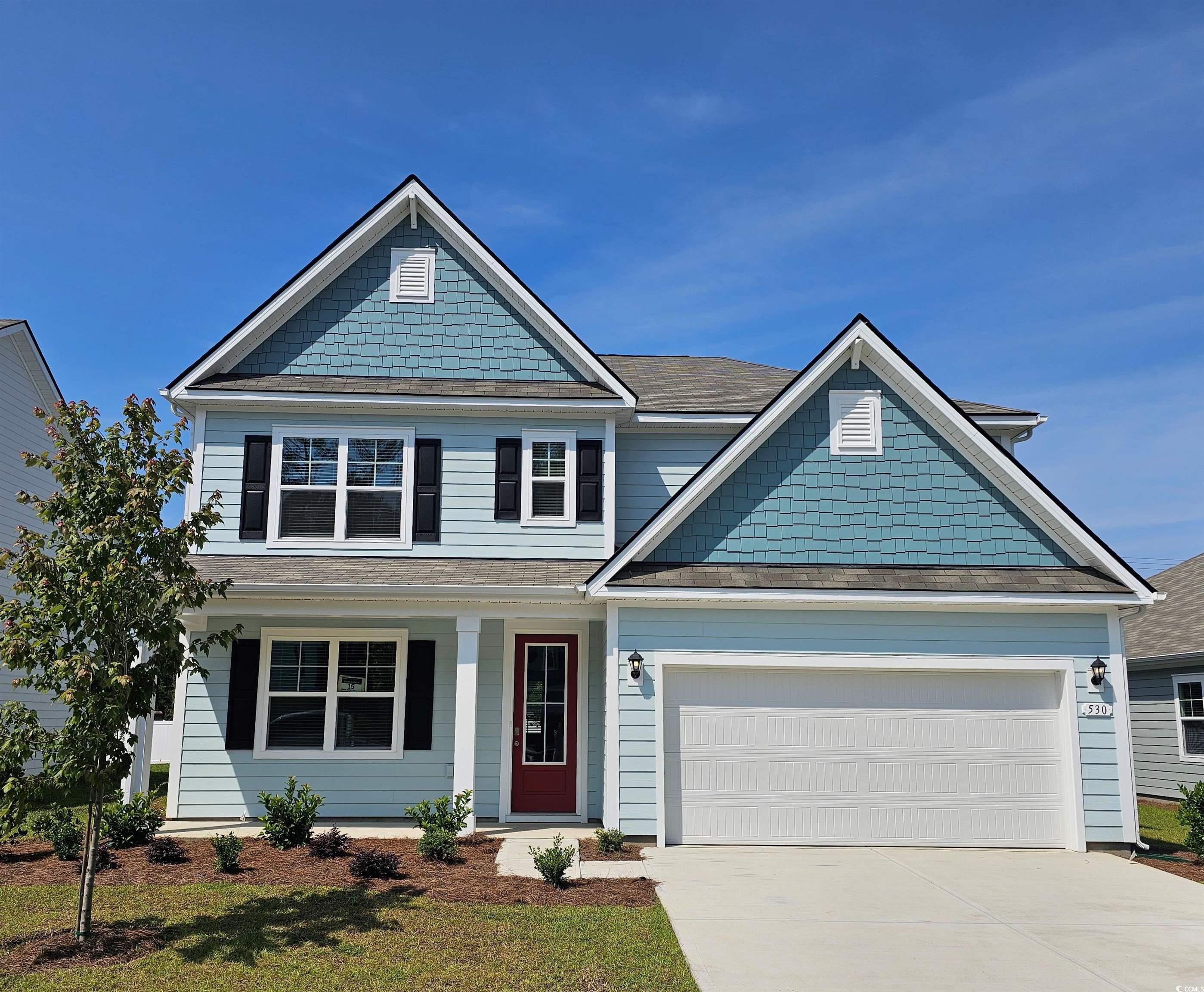
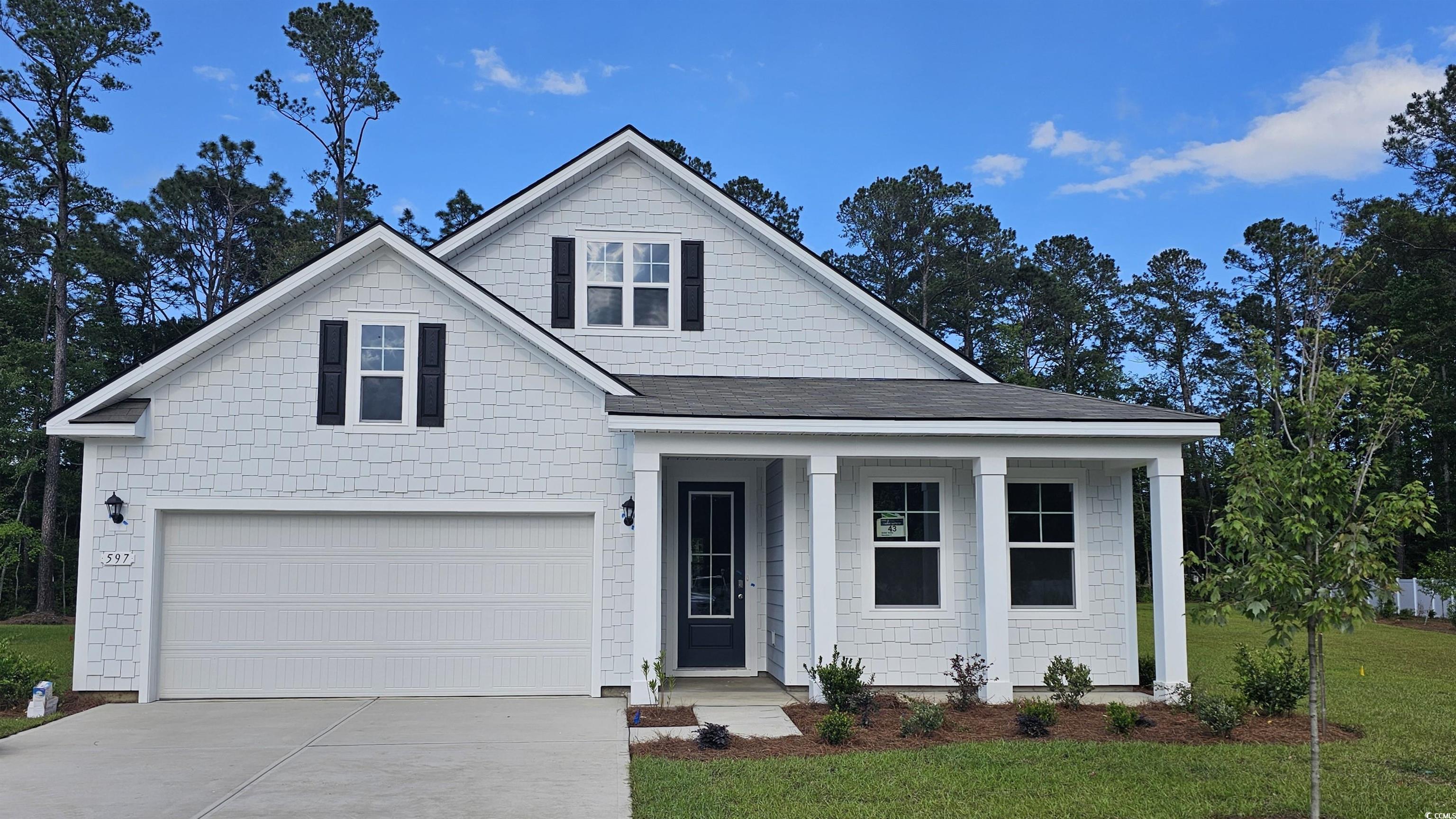
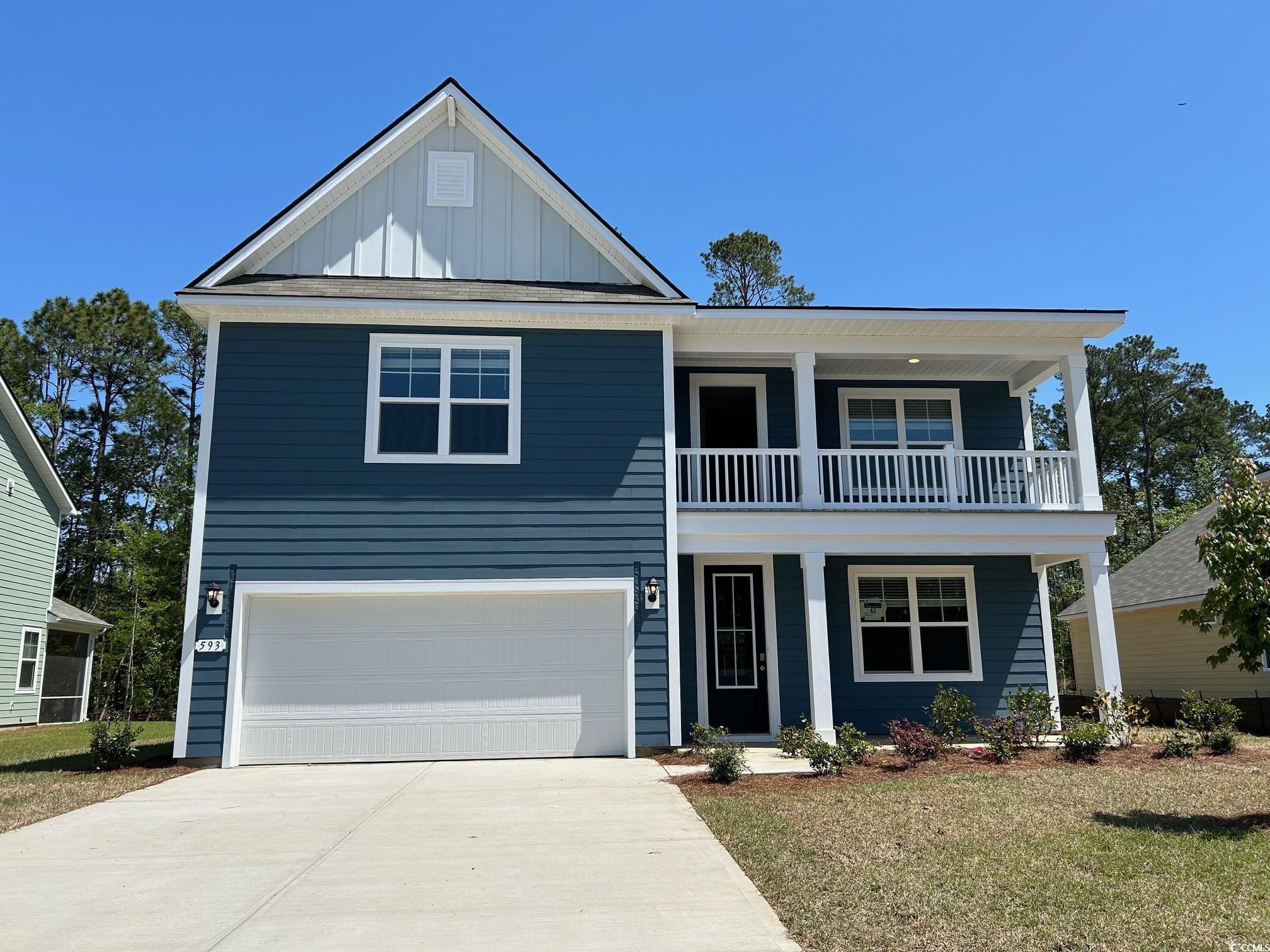
 Provided courtesy of © Copyright 2025 Coastal Carolinas Multiple Listing Service, Inc.®. Information Deemed Reliable but Not Guaranteed. © Copyright 2025 Coastal Carolinas Multiple Listing Service, Inc.® MLS. All rights reserved. Information is provided exclusively for consumers’ personal, non-commercial use, that it may not be used for any purpose other than to identify prospective properties consumers may be interested in purchasing.
Images related to data from the MLS is the sole property of the MLS and not the responsibility of the owner of this website. MLS IDX data last updated on 08-03-2025 4:02 PM EST.
Any images related to data from the MLS is the sole property of the MLS and not the responsibility of the owner of this website.
Provided courtesy of © Copyright 2025 Coastal Carolinas Multiple Listing Service, Inc.®. Information Deemed Reliable but Not Guaranteed. © Copyright 2025 Coastal Carolinas Multiple Listing Service, Inc.® MLS. All rights reserved. Information is provided exclusively for consumers’ personal, non-commercial use, that it may not be used for any purpose other than to identify prospective properties consumers may be interested in purchasing.
Images related to data from the MLS is the sole property of the MLS and not the responsibility of the owner of this website. MLS IDX data last updated on 08-03-2025 4:02 PM EST.
Any images related to data from the MLS is the sole property of the MLS and not the responsibility of the owner of this website.