Myrtle Beach, SC 29579
- 3Beds
- 2Full Baths
- 1Half Baths
- 1,350SqFt
- 2004Year Built
- 0.13Acres
- MLS# 2306533
- Residential
- Detached
- Sold
- Approx Time on Market6 months, 7 days
- AreaMyrtle Beach Area--Carolina Forest
- CountyHorry
- Subdivision Carolina Forest - Bellegrove Oaks
Overview
Whether you're searching for a second home, investment property, or primary residence, this 3BD/2.5BA home in the desirable Bellegrove community has the potential to exceed your expectations. Recently updated with a new roof and HVAC system in 2022, this home boasts a great room with a cozy wood-burning fireplace that seamlessly flows into the adjacent dining area. The kitchen, featuring granite countertops and tile flooring, overlooks the great room and boasts 3-year-old stainless steel appliances. The main bedroom on the first floor has a ceiling fan, walk-in closet, and a spacious en-suite main bathroom. Completing the first floor is a convenient half-bath and laundry room. Upgrades on this level include custom baseboards, elegant crown molding, and granite surround on the fireplace. On the second level, you'll find two additional bedrooms, a guest bathroom, and a linen closet. The plush carpeting on this level is just three years old. Privacy fences are permitted, and the low HOA fee includes trash removal and access to the neighborhood pool and playground. With some tender loving care, this home will truly shine and become the perfect place to call your own.
Sale Info
Listing Date: 04-05-2023
Sold Date: 10-13-2023
Aprox Days on Market:
6 month(s), 7 day(s)
Listing Sold:
1 Year(s), 9 month(s), 10 day(s) ago
Asking Price: $280,000
Selling Price: $265,000
Price Difference:
Reduced By $15,000
Agriculture / Farm
Grazing Permits Blm: ,No,
Horse: No
Grazing Permits Forest Service: ,No,
Grazing Permits Private: ,No,
Irrigation Water Rights: ,No,
Farm Credit Service Incl: ,No,
Crops Included: ,No,
Association Fees / Info
Hoa Frequency: Monthly
Hoa Fees: 77
Hoa: 1
Hoa Includes: Pools, Trash
Community Features: Clubhouse, GolfCartsOK, RecreationArea, LongTermRentalAllowed, Pool
Assoc Amenities: Clubhouse, OwnerAllowedGolfCart, OwnerAllowedMotorcycle, PetRestrictions, TenantAllowedGolfCart, TenantAllowedMotorcycle
Bathroom Info
Total Baths: 3.00
Halfbaths: 1
Fullbaths: 2
Bedroom Info
Beds: 3
Building Info
New Construction: No
Levels: Two
Year Built: 2004
Mobile Home Remains: ,No,
Zoning: RES
Style: Ranch
Construction Materials: VinylSiding
Builders Name: Centex
Buyer Compensation
Exterior Features
Spa: No
Pool Features: Community, OutdoorPool
Foundation: Slab
Financial
Lease Renewal Option: ,No,
Garage / Parking
Parking Capacity: 4
Garage: Yes
Carport: No
Parking Type: Attached, Garage, TwoCarGarage
Open Parking: No
Attached Garage: Yes
Garage Spaces: 2
Green / Env Info
Green Energy Efficient: Doors, Windows
Interior Features
Floor Cover: Carpet, Tile
Door Features: InsulatedDoors
Fireplace: Yes
Laundry Features: WasherHookup
Furnished: Unfurnished
Interior Features: Fireplace, WindowTreatments, BreakfastBar, BedroomonMainLevel, EntranceFoyer, StainlessSteelAppliances, SolidSurfaceCounters
Appliances: Dishwasher, Disposal, Microwave, Range, Refrigerator
Lot Info
Lease Considered: ,No,
Lease Assignable: ,No,
Acres: 0.13
Lot Size: 50x110
Land Lease: No
Lot Description: OutsideCityLimits, Rectangular
Misc
Pool Private: No
Pets Allowed: OwnerOnly, Yes
Offer Compensation
Other School Info
Property Info
County: Horry
View: No
Senior Community: No
Stipulation of Sale: None
Property Sub Type Additional: Detached
Property Attached: No
Security Features: SmokeDetectors
Disclosures: CovenantsRestrictionsDisclosure
Rent Control: No
Construction: Resale
Room Info
Basement: ,No,
Sold Info
Sold Date: 2023-10-13T00:00:00
Sqft Info
Building Sqft: 1850
Living Area Source: PublicRecords
Sqft: 1350
Tax Info
Unit Info
Utilities / Hvac
Heating: Central, Electric
Cooling: CentralAir
Electric On Property: No
Cooling: Yes
Utilities Available: CableAvailable, ElectricityAvailable, PhoneAvailable, SewerAvailable, UndergroundUtilities, WaterAvailable
Heating: Yes
Water Source: Public
Waterfront / Water
Waterfront: No
Directions
From Myrtle Beach take International Drive and turn left onto River Oaks Dr. Then turn right onto Bellegrove Drive. Go .1 miles and home will be on the right.Courtesy of Re/max Southern Shores - Cell: 843-446-3539
Real Estate Websites by Dynamic IDX, LLC
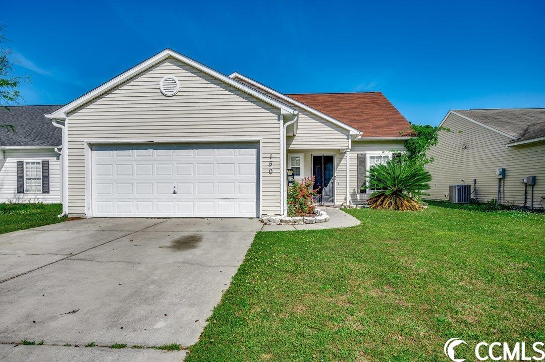
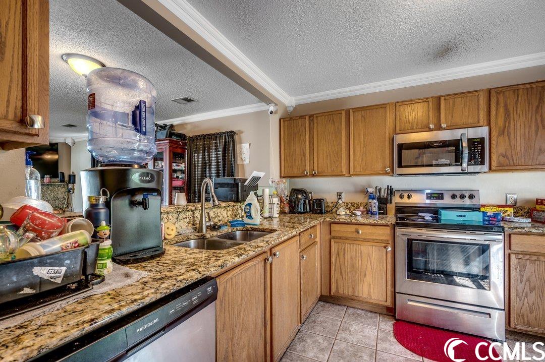
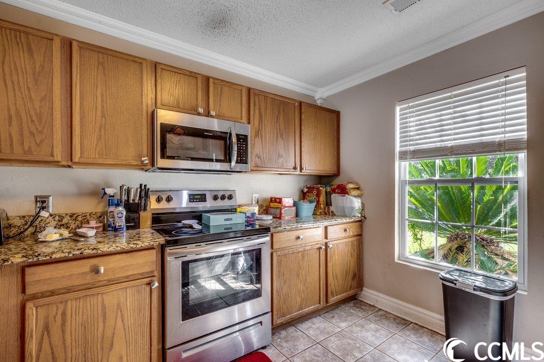
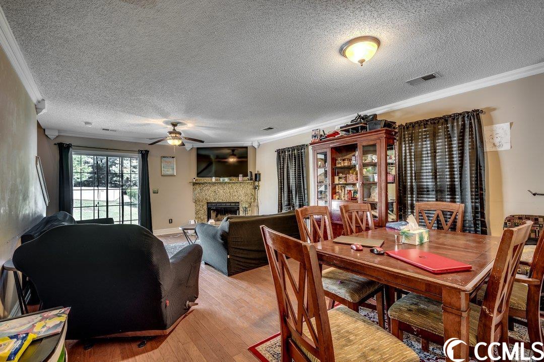
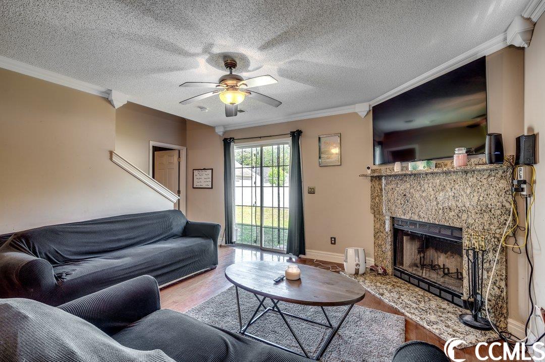
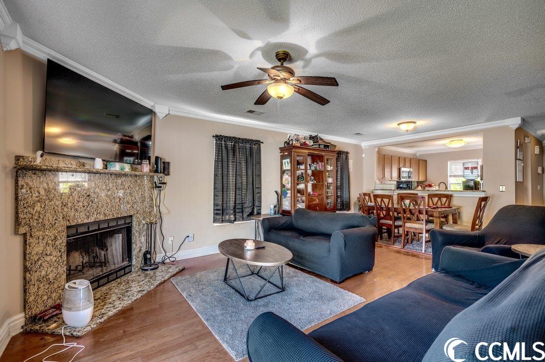
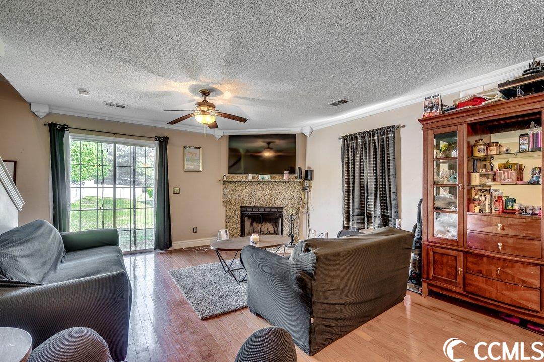
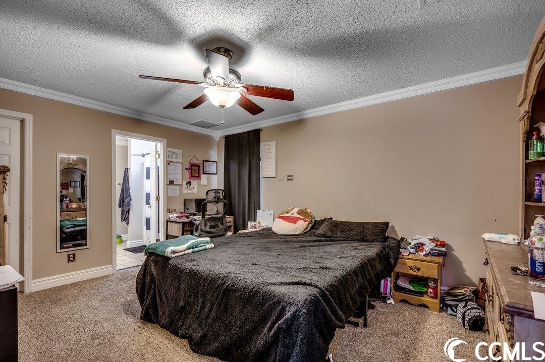
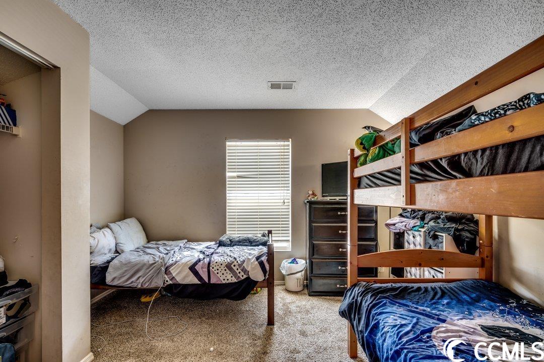
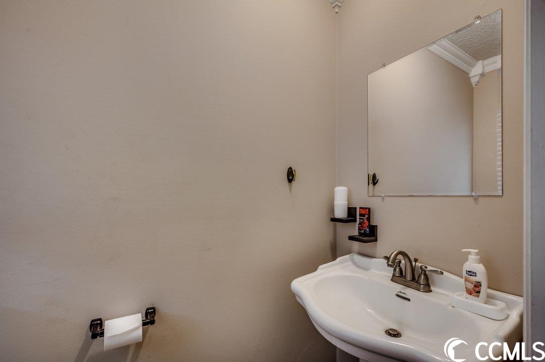
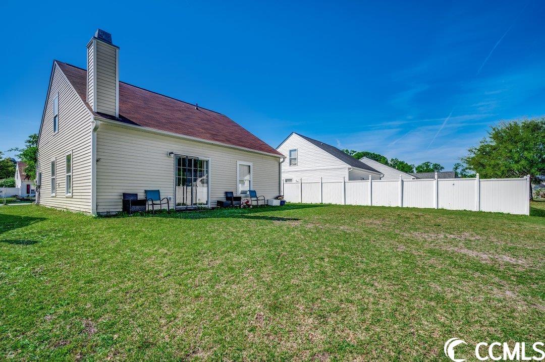
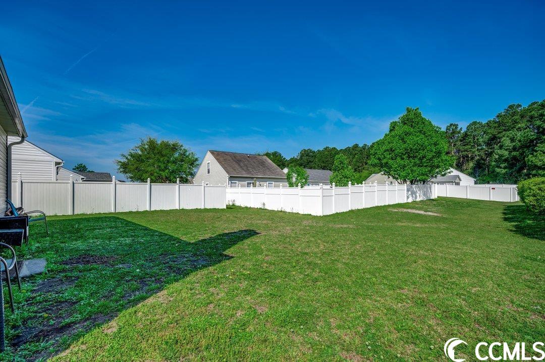
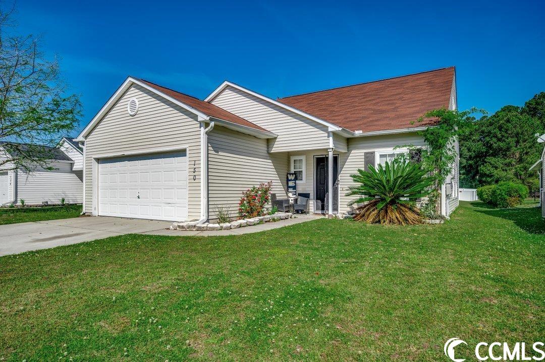
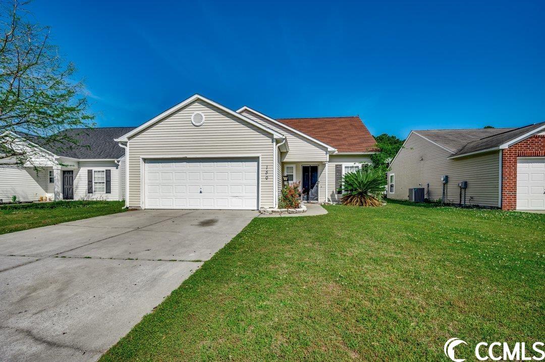
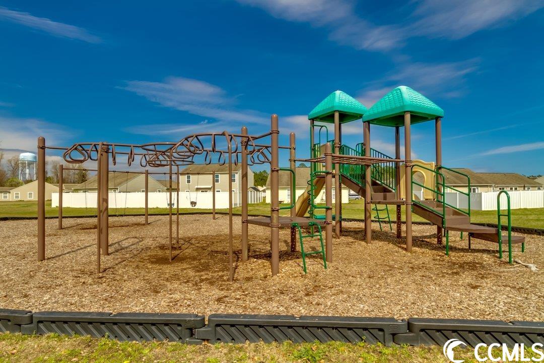
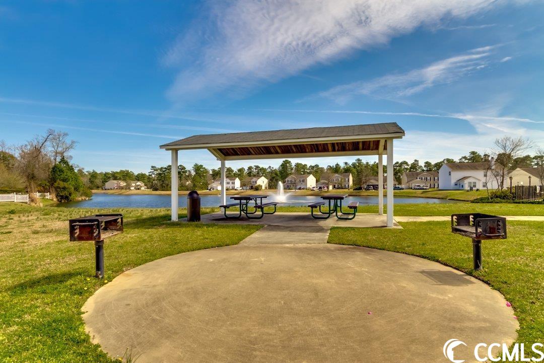
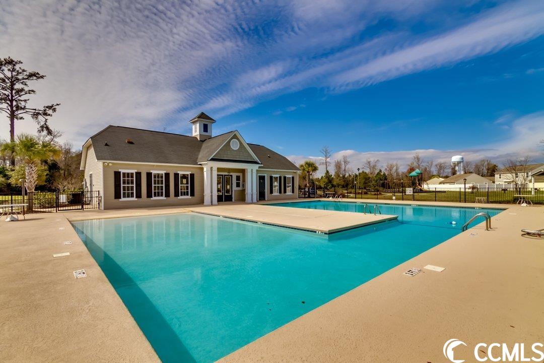
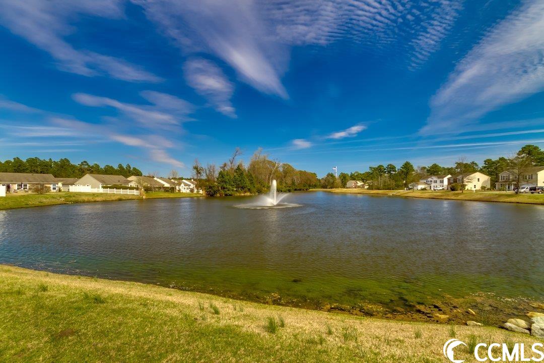
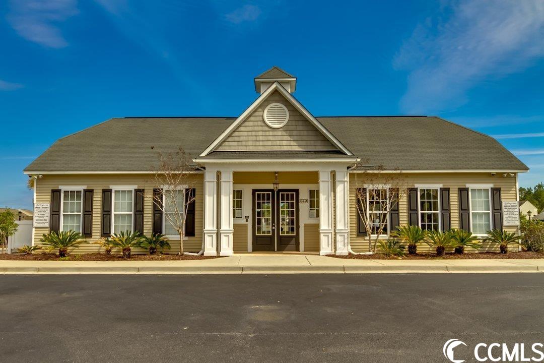
 MLS# 908235
MLS# 908235 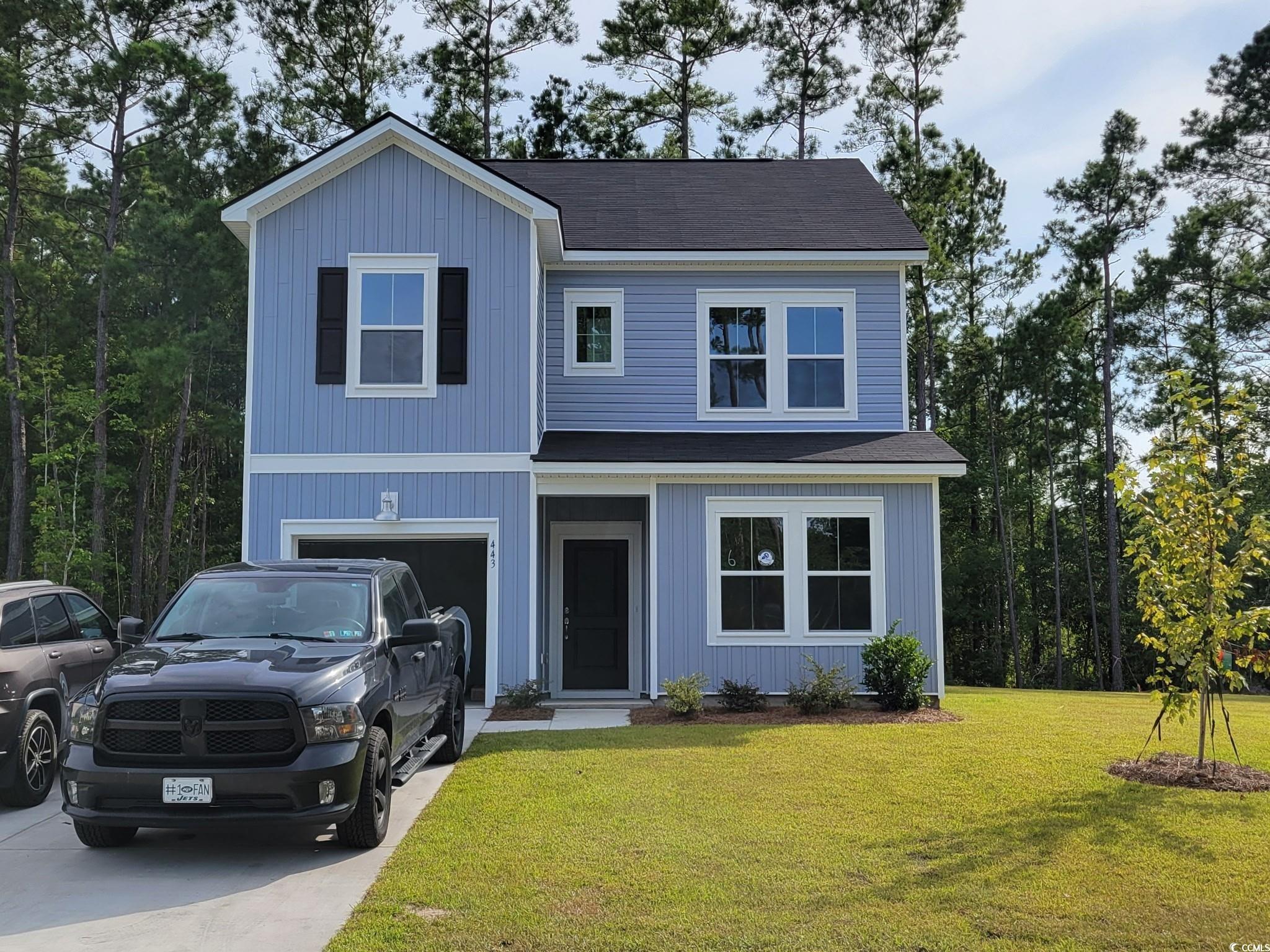
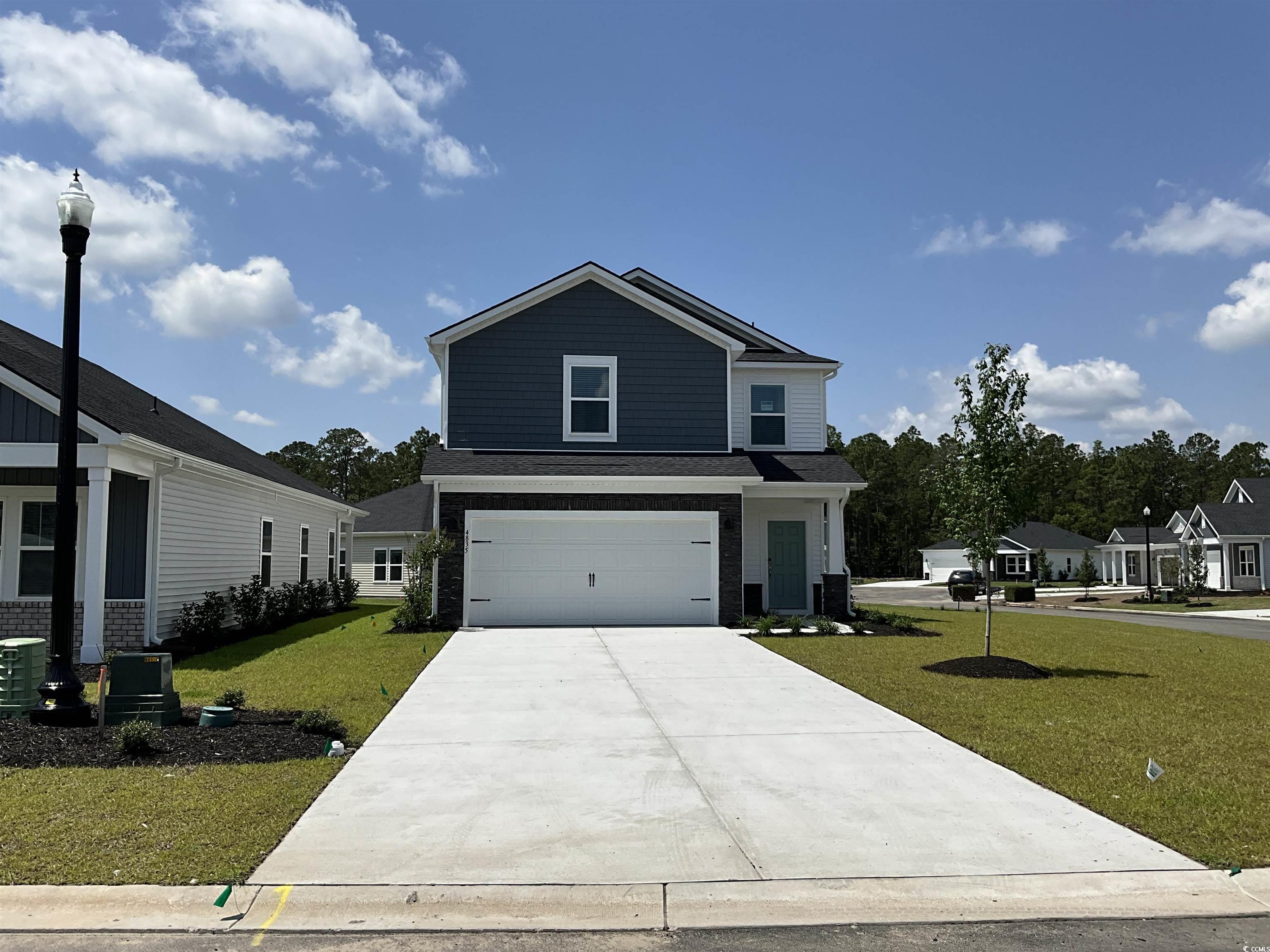

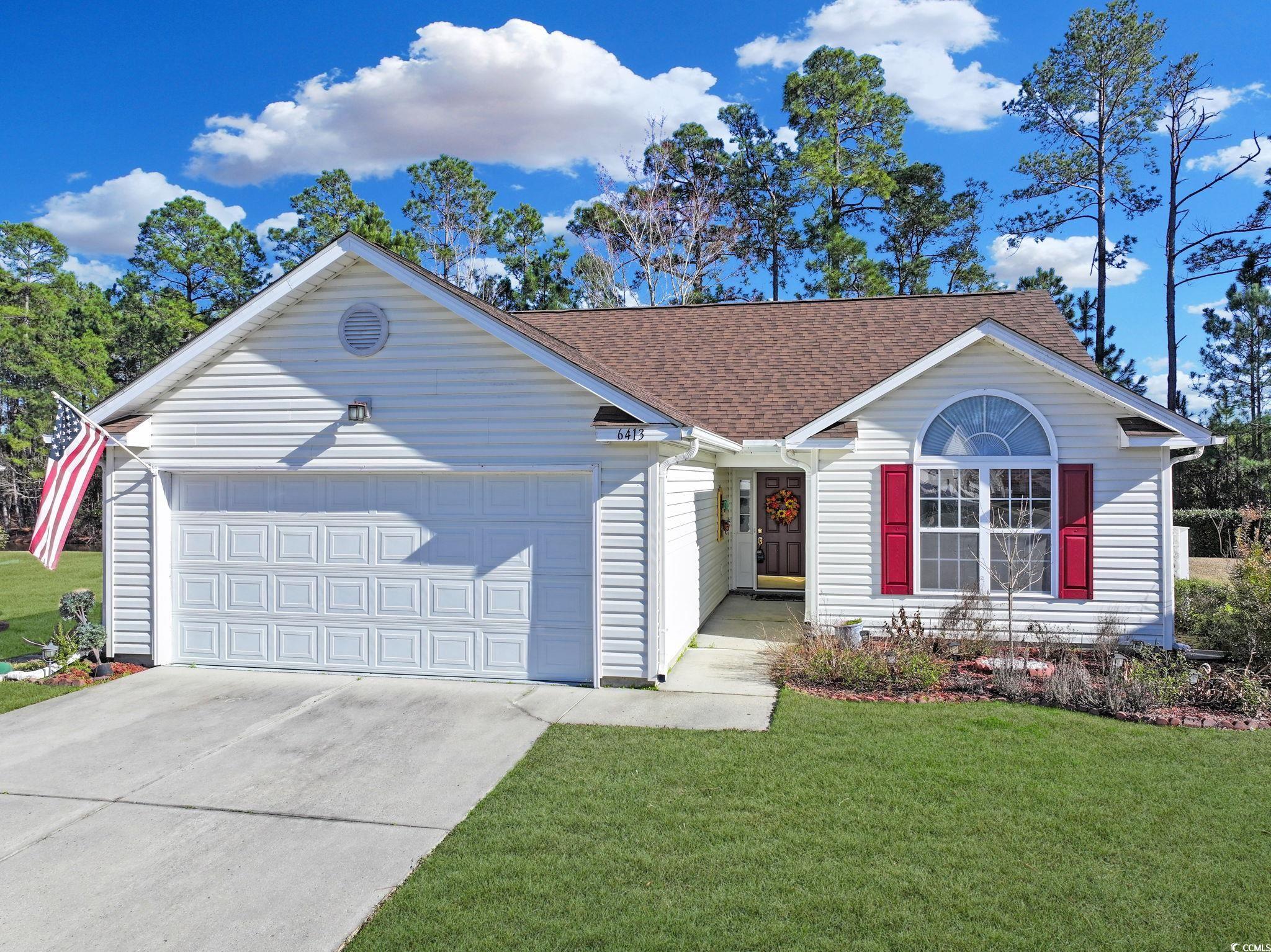
 Provided courtesy of © Copyright 2025 Coastal Carolinas Multiple Listing Service, Inc.®. Information Deemed Reliable but Not Guaranteed. © Copyright 2025 Coastal Carolinas Multiple Listing Service, Inc.® MLS. All rights reserved. Information is provided exclusively for consumers’ personal, non-commercial use, that it may not be used for any purpose other than to identify prospective properties consumers may be interested in purchasing.
Images related to data from the MLS is the sole property of the MLS and not the responsibility of the owner of this website. MLS IDX data last updated on 07-22-2025 11:49 PM EST.
Any images related to data from the MLS is the sole property of the MLS and not the responsibility of the owner of this website.
Provided courtesy of © Copyright 2025 Coastal Carolinas Multiple Listing Service, Inc.®. Information Deemed Reliable but Not Guaranteed. © Copyright 2025 Coastal Carolinas Multiple Listing Service, Inc.® MLS. All rights reserved. Information is provided exclusively for consumers’ personal, non-commercial use, that it may not be used for any purpose other than to identify prospective properties consumers may be interested in purchasing.
Images related to data from the MLS is the sole property of the MLS and not the responsibility of the owner of this website. MLS IDX data last updated on 07-22-2025 11:49 PM EST.
Any images related to data from the MLS is the sole property of the MLS and not the responsibility of the owner of this website.