Myrtle Beach, SC 29588
- 3Beds
- 2Full Baths
- 1Half Baths
- 1,353SqFt
- 2022Year Built
- 0.00Acres
- MLS# 2305314
- Residential
- Townhouse
- Sold
- Approx Time on Market1 month, 11 days
- AreaMyrtle Beach Area--South of 544 & West of 17 Bypass M.i. Horry County
- CountyHorry
- Subdivision Berwick At Windsor Plantation
Overview
156C Machrie Loop is a stunning townhome located in the desirable community of Berwick @ Windsor Plantation in Myrtle Beach, SC. This 2-story home offers 3 bedrooms, 2.5 bathrooms, and boasts an open floor plan that is perfect for entertaining guests or spending time with family. Upon entering the home, you are greeted by a spacious kitchen, that flows into the dining area and living room, all with LVP flooring. The living room has cathedral ceiling and recessed lighting that leads out to he screened porch and patio. The kitchen is a chef's dream with beautiful granite countertops, beautiful backsplash, large deep stainless sink, stainless steel appliances, and ample cabinet space. The kitchen also features above cabinet lighting and a breakfast bar that is perfect for casual meals or entertaining guests. On the main level, you will find the spacious master suite, complete with a walk-in closet and an ensuite bath. The master bathroom features dual sinks with granite countertops, and a walk-in tile shower. The two additional bedrooms are located upstairs and share a full bathroom. Also upstairs is large walk-in storage area. This home also has a laundry conveniently located on the main level, as well as a half-bathroom on the first floor. Outside, you will find a private patio off of the screened porch that is perfect for relaxing or grilling out. The home also has a one-car garage and driveway parking. The community has its own pool and is conveniently located just minutes from the beach, dining and great shopping, Come and enjoy life at the Beach, you will be glad you did. All measurements are approximate and should be verified by buyer.
Sale Info
Listing Date: 03-21-2023
Sold Date: 05-03-2023
Aprox Days on Market:
1 month(s), 11 day(s)
Listing Sold:
2 Year(s), 2 month(s), 26 day(s) ago
Asking Price: $269,500
Selling Price: $256,000
Price Difference:
Reduced By $13,500
Agriculture / Farm
Grazing Permits Blm: ,No,
Horse: No
Grazing Permits Forest Service: ,No,
Grazing Permits Private: ,No,
Irrigation Water Rights: ,No,
Farm Credit Service Incl: ,No,
Crops Included: ,No,
Association Fees / Info
Hoa Frequency: Monthly
Hoa Fees: 410
Hoa: 1
Hoa Includes: AssociationManagement, CommonAreas, CableTV, Insurance, Internet, LegalAccounting, MaintenanceGrounds, Pools, Sewer, Trash, Water
Community Features: Clubhouse, CableTV, GolfCartsOK, InternetAccess, RecreationArea, LongTermRentalAllowed, Pool
Assoc Amenities: Clubhouse, OwnerAllowedGolfCart, OwnerAllowedMotorcycle, PetRestrictions, Trash, CableTV, MaintenanceGrounds
Bathroom Info
Total Baths: 3.00
Halfbaths: 1
Fullbaths: 2
Bedroom Info
Beds: 3
Building Info
New Construction: No
Levels: Two
Year Built: 2022
Structure Type: Townhouse
Mobile Home Remains: ,No,
Zoning: MF
Construction Materials: HardiPlankType
Entry Level: 1
Buyer Compensation
Exterior Features
Spa: No
Patio and Porch Features: FrontPorch, Patio, Porch, Screened
Pool Features: Community, OutdoorPool
Foundation: Slab
Exterior Features: Patio
Financial
Lease Renewal Option: ,No,
Garage / Parking
Garage: Yes
Carport: No
Parking Type: Garage, Private, GarageDoorOpener
Open Parking: No
Attached Garage: No
Green / Env Info
Green Energy Efficient: Doors, Windows
Interior Features
Floor Cover: Carpet, LuxuryVinylPlank, Tile
Door Features: InsulatedDoors
Fireplace: No
Laundry Features: WasherHookup
Furnished: Unfurnished
Interior Features: WindowTreatments, BedroomonMainLevel, HighSpeedInternet
Appliances: Dryer, Washer
Lot Info
Lease Considered: ,No,
Lease Assignable: ,No,
Acres: 0.00
Land Lease: No
Lot Description: OutsideCityLimits
Misc
Pool Private: No
Pets Allowed: OwnerOnly, Yes
Offer Compensation
Other School Info
Property Info
County: Horry
View: No
Senior Community: No
Stipulation of Sale: None
Property Sub Type Additional: Townhouse
Property Attached: No
Disclosures: CovenantsRestrictionsDisclosure,SellerDisclosure
Rent Control: No
Construction: Resale
Room Info
Basement: ,No,
Sold Info
Sold Date: 2023-05-03T00:00:00
Sqft Info
Building Sqft: 1590
Living Area Source: Owner
Sqft: 1353
Tax Info
Unit Info
Unit: C
Utilities / Hvac
Heating: Central, Electric
Cooling: CentralAir
Electric On Property: No
Cooling: Yes
Utilities Available: CableAvailable, ElectricityAvailable, PhoneAvailable, SewerAvailable, UndergroundUtilities, WaterAvailable, HighSpeedInternetAvailable
Heating: Yes
Water Source: Public
Waterfront / Water
Waterfront: No
Schools
Elem: Lakewood Elementary School
Middle: Forestbrook Middle School
High: Socastee High School
Directions
Bypass 17 to Hwy 544 toward Conway, left on Windsor Bay Blvd., right on Machrie LoopCourtesy of Re/max Southern Shores Nmb - Cell: 732-735-6736
Real Estate Websites by Dynamic IDX, LLC
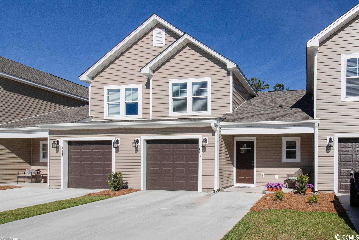
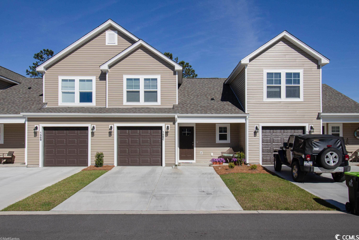
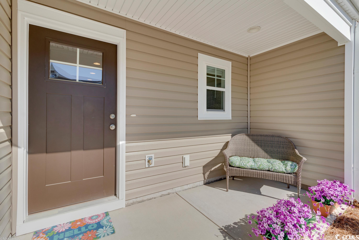
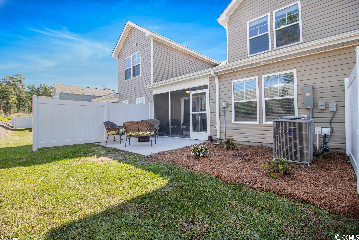
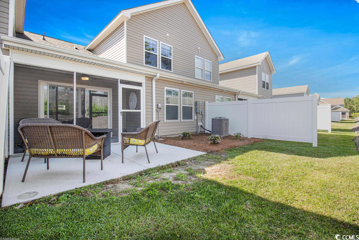
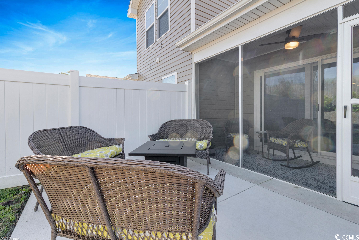
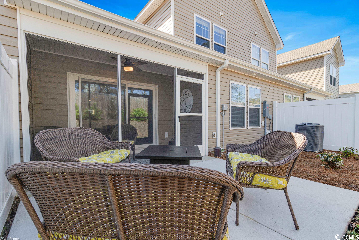
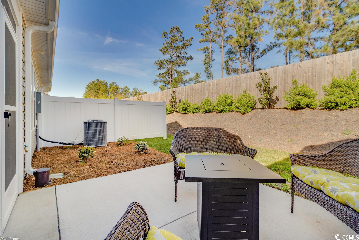
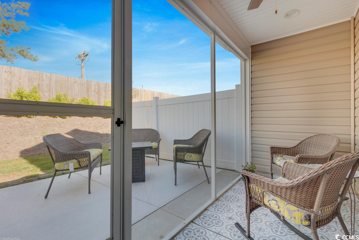
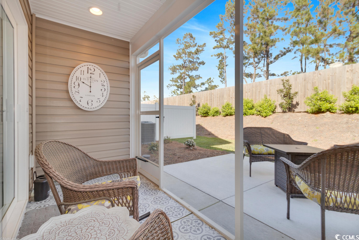
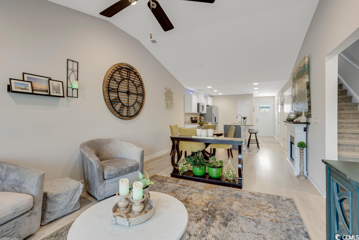
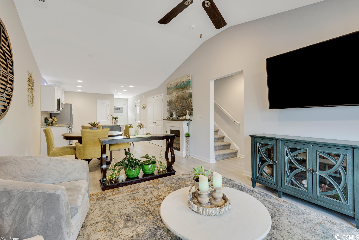
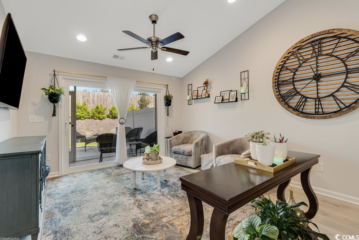
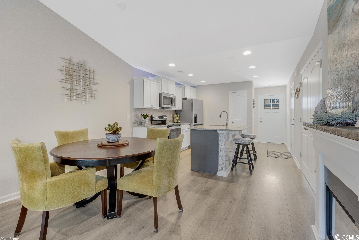
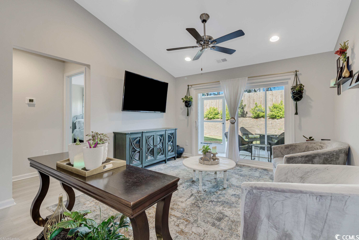
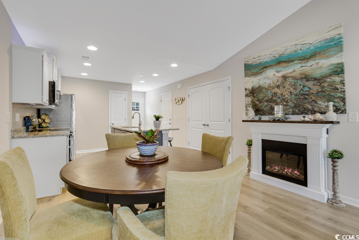
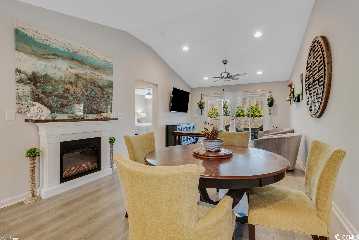
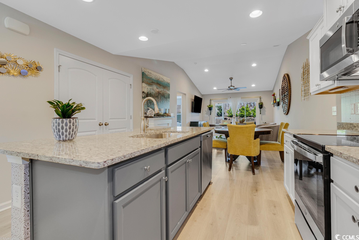
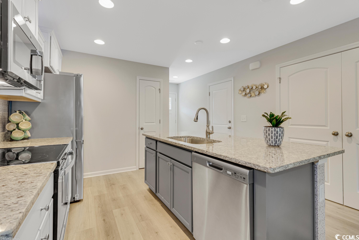
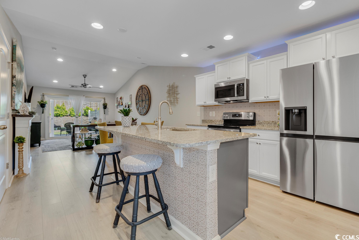
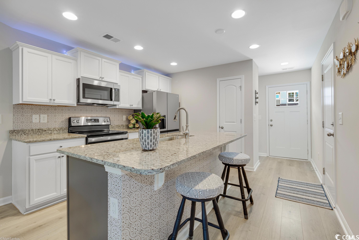
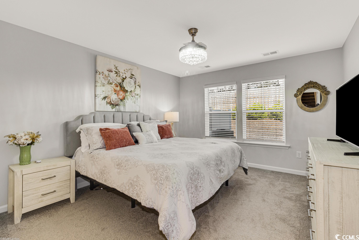
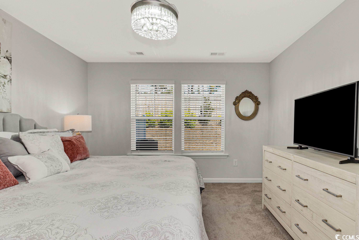
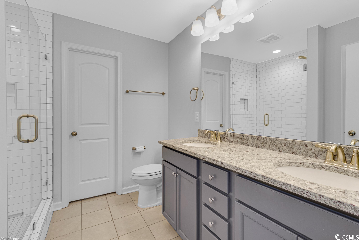
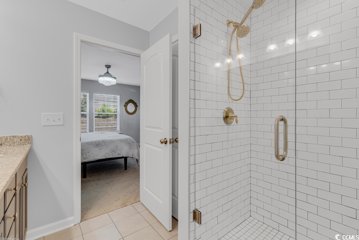
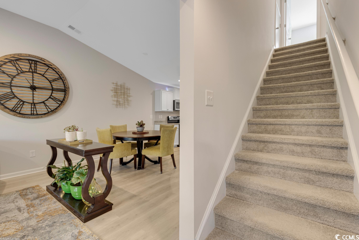
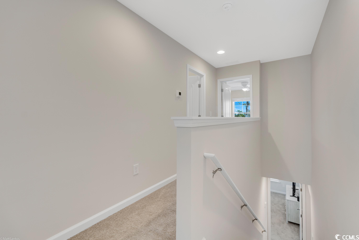
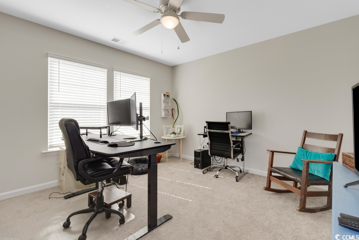
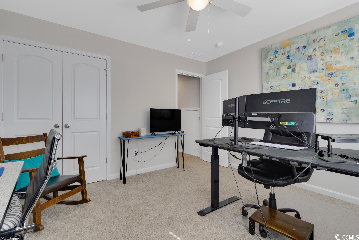
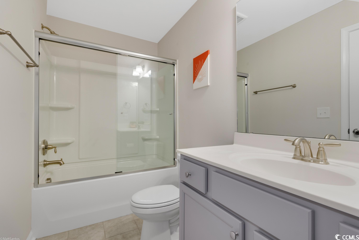
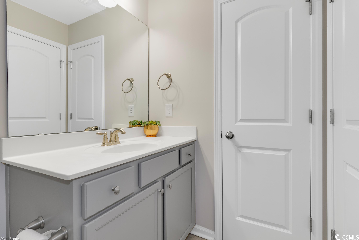
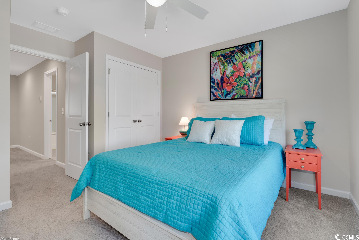
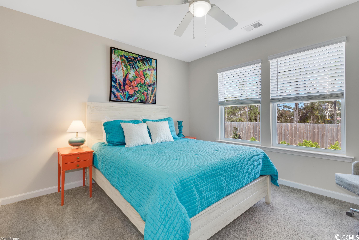
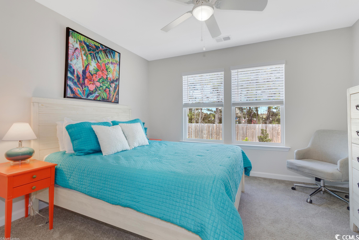
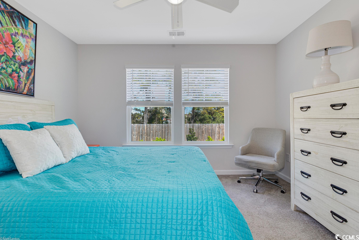
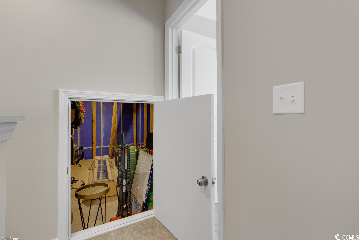
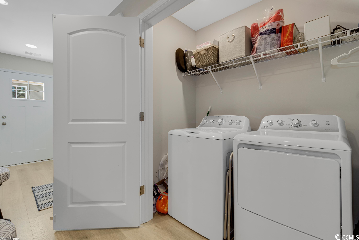
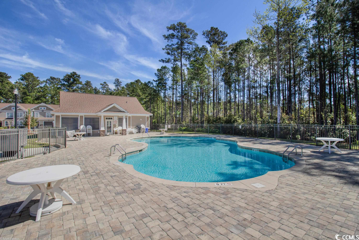
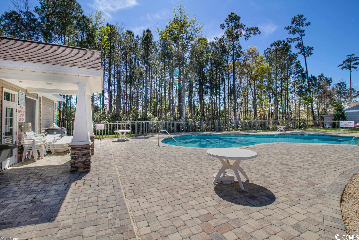
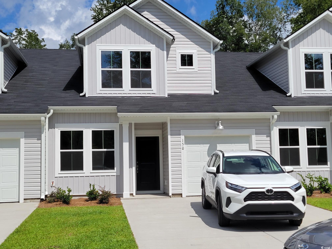
 MLS# 2517080
MLS# 2517080 
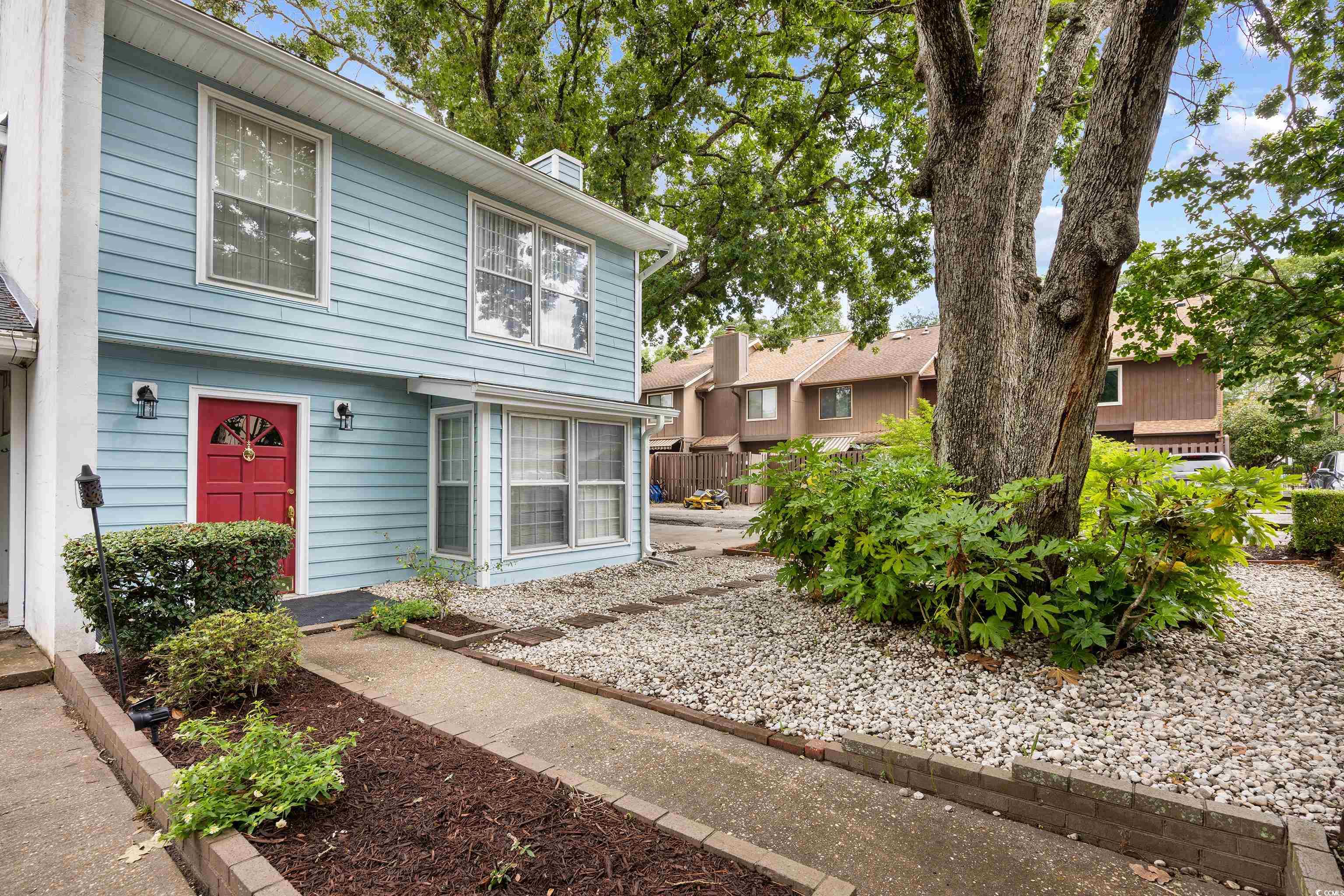

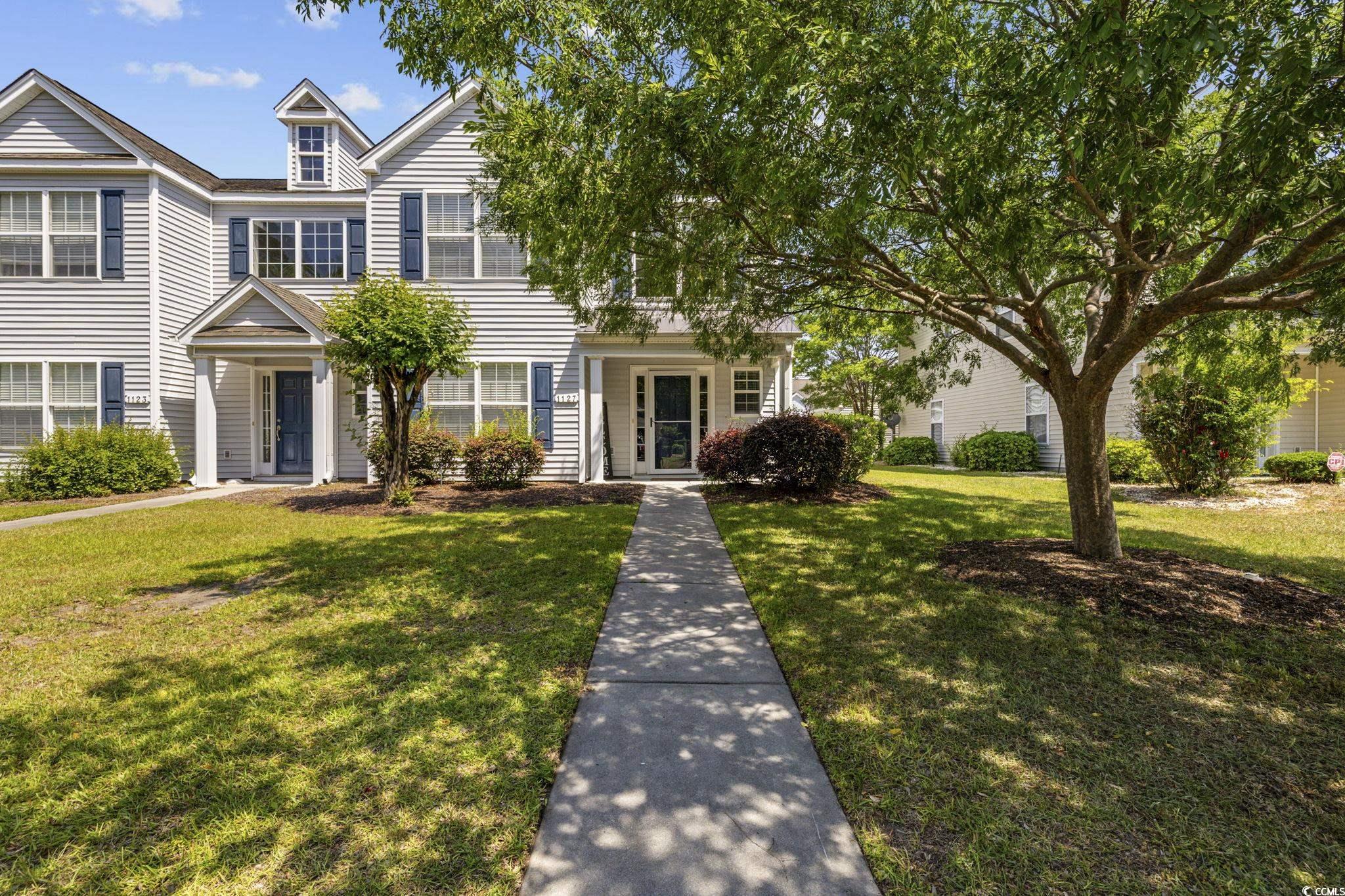
 Provided courtesy of © Copyright 2025 Coastal Carolinas Multiple Listing Service, Inc.®. Information Deemed Reliable but Not Guaranteed. © Copyright 2025 Coastal Carolinas Multiple Listing Service, Inc.® MLS. All rights reserved. Information is provided exclusively for consumers’ personal, non-commercial use, that it may not be used for any purpose other than to identify prospective properties consumers may be interested in purchasing.
Images related to data from the MLS is the sole property of the MLS and not the responsibility of the owner of this website. MLS IDX data last updated on 07-29-2025 11:30 AM EST.
Any images related to data from the MLS is the sole property of the MLS and not the responsibility of the owner of this website.
Provided courtesy of © Copyright 2025 Coastal Carolinas Multiple Listing Service, Inc.®. Information Deemed Reliable but Not Guaranteed. © Copyright 2025 Coastal Carolinas Multiple Listing Service, Inc.® MLS. All rights reserved. Information is provided exclusively for consumers’ personal, non-commercial use, that it may not be used for any purpose other than to identify prospective properties consumers may be interested in purchasing.
Images related to data from the MLS is the sole property of the MLS and not the responsibility of the owner of this website. MLS IDX data last updated on 07-29-2025 11:30 AM EST.
Any images related to data from the MLS is the sole property of the MLS and not the responsibility of the owner of this website.