Little River, SC 29566
- 3Beds
- 2Full Baths
- 1Half Baths
- 2,208SqFt
- 2007Year Built
- 0.21Acres
- MLS# 2304962
- Residential
- Detached
- Sold
- Approx Time on Market1 month, 4 days
- AreaLittle River Area--North of Hwy 9
- CountyHorry
- Subdivision Hidden Lakes Village
Overview
A unique Hidden Lake Village Floor Plan - ""The Olympic"" 3 -bedrooms / 2 full bath / 1 half bath A very neatly kept home that has your Master Suite , Carolina Room and enclosed porch overlooking the # 3 Fairway of River Hills Golf Course. As you walk In notice the Beautiful hardwood floors extending thru the open Family Great Room , Breakfast Nook, Formal Dining Room area . Walk thru the archway into the Carolina room with sliding doors leading to the recreational enclosed back porch. From there you will notice the outside golf course view and concrete patio for your BBQ . The kitchen is large a great size for those that love to cook, a lot of granite counter space, cabinets, and work island including ceramic tile floors, under counter lighting and all stainless steel appliances. Private Laundry Room included with Washer and Dryer. The Master Suite has a walk in closet , and an extra size larger upgraded shower, with a vanity . The extra 2 additional bedrooms share a bathroom, with a tub, shower, vanity. This one will not last long. Make your appointment today to view this home. Square footage is approximate and not guaranteed. Buyers responsible for verification.
Sale Info
Listing Date: 03-15-2023
Sold Date: 04-20-2023
Aprox Days on Market:
1 month(s), 4 day(s)
Listing Sold:
2 Year(s), 3 month(s), 12 day(s) ago
Asking Price: $375,000
Selling Price: $375,000
Price Difference:
Same as list price
Agriculture / Farm
Grazing Permits Blm: ,No,
Horse: No
Grazing Permits Forest Service: ,No,
Grazing Permits Private: ,No,
Irrigation Water Rights: ,No,
Farm Credit Service Incl: ,No,
Crops Included: ,No,
Association Fees / Info
Hoa Frequency: Quarterly
Hoa Fees: 83
Hoa: 1
Hoa Includes: AssociationManagement, CommonAreas, Pools, RecreationFacilities, Trash
Community Features: Clubhouse, GolfCartsOK, RecreationArea, TennisCourts, LongTermRentalAllowed, Pool
Assoc Amenities: Clubhouse, OwnerAllowedGolfCart, OwnerAllowedMotorcycle, PetRestrictions, TennisCourts
Bathroom Info
Total Baths: 3.00
Halfbaths: 1
Fullbaths: 2
Bedroom Info
Beds: 3
Building Info
New Construction: No
Levels: One
Year Built: 2007
Mobile Home Remains: ,No,
Zoning: PDD
Style: Contemporary
Construction Materials: VinylSiding
Builder Model: The Olympic
Buyer Compensation
Exterior Features
Spa: No
Patio and Porch Features: RearPorch, FrontPorch
Pool Features: Community, OutdoorPool
Foundation: Slab
Exterior Features: Porch
Financial
Lease Renewal Option: ,No,
Garage / Parking
Parking Capacity: 4
Garage: Yes
Carport: No
Parking Type: Attached, TwoCarGarage, Garage, GarageDoorOpener
Open Parking: No
Attached Garage: Yes
Garage Spaces: 2
Green / Env Info
Interior Features
Floor Cover: Carpet, Tile, Wood
Fireplace: No
Laundry Features: WasherHookup
Furnished: Furnished
Interior Features: AirFiltration, Attic, Furnished, PermanentAtticStairs, WindowTreatments, BreakfastBar, BreakfastArea, EntranceFoyer, KitchenIsland, StainlessSteelAppliances
Appliances: Dishwasher, Disposal, Microwave, Range, Refrigerator, RangeHood, Dryer, Washer
Lot Info
Lease Considered: ,No,
Lease Assignable: ,No,
Acres: 0.21
Lot Size: 60x150
Land Lease: No
Lot Description: OutsideCityLimits, OnGolfCourse, Rectangular
Misc
Pool Private: No
Pets Allowed: OwnerOnly, Yes
Offer Compensation
Other School Info
Property Info
County: Horry
View: No
Senior Community: No
Stipulation of Sale: None
Property Sub Type Additional: Detached
Property Attached: No
Security Features: SmokeDetectors
Disclosures: CovenantsRestrictionsDisclosure,SellerDisclosure
Rent Control: No
Construction: Resale
Room Info
Basement: ,No,
Sold Info
Sold Date: 2023-04-20T00:00:00
Sqft Info
Building Sqft: 2770
Living Area Source: PublicRecords
Sqft: 2208
Tax Info
Unit Info
Utilities / Hvac
Heating: Central, Electric, ForcedAir
Cooling: CentralAir
Electric On Property: No
Cooling: Yes
Utilities Available: CableAvailable, ElectricityAvailable, PhoneAvailable, WaterAvailable
Heating: Yes
Water Source: Public
Waterfront / Water
Waterfront: No
Directions
Take Hwy 17 North toward Little River. Turn left at the stop light at the Post Office. Proceed on Horseshoe Rd to the end of the street and enter Hidden Lakes Village. Turn left on Vermillion Dr and the home is on the left.Courtesy of Cb Sea Coast Advantage Nmb - Main Line: 843-280-1232
Real Estate Websites by Dynamic IDX, LLC
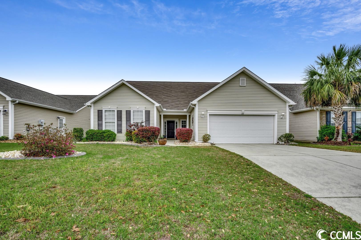
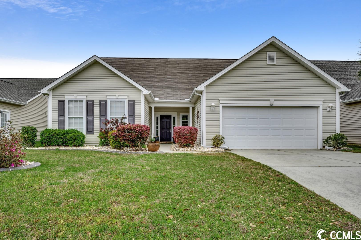
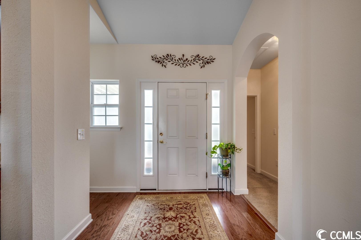
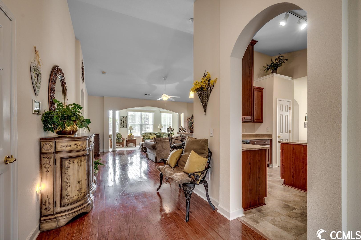
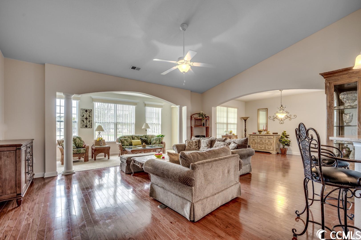
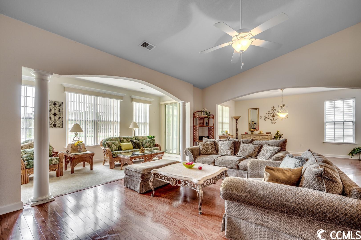
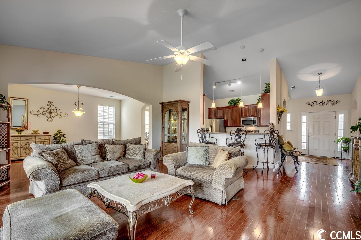
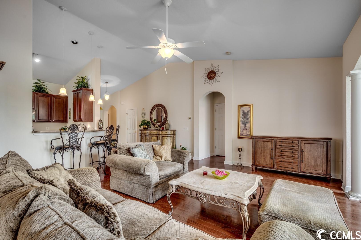
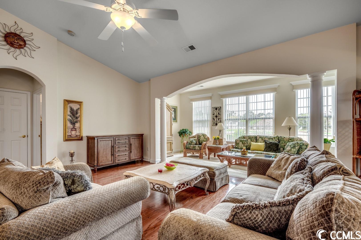
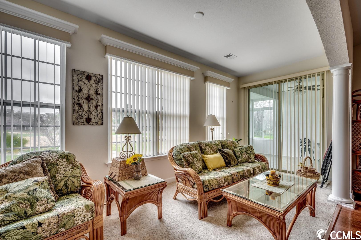
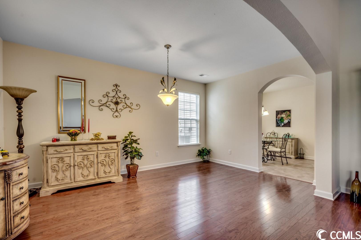
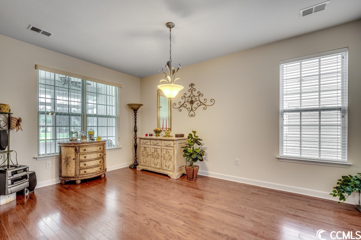
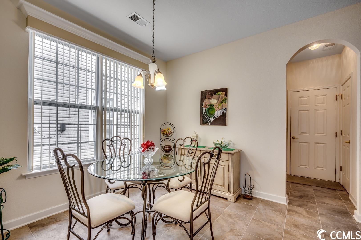
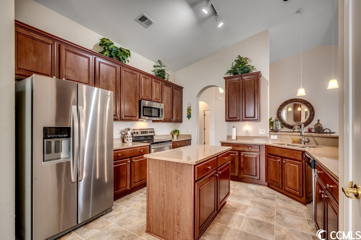
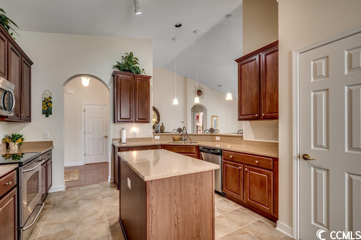
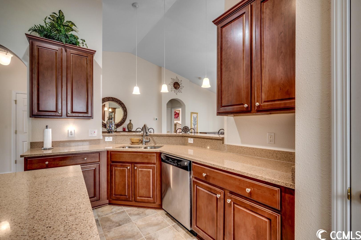
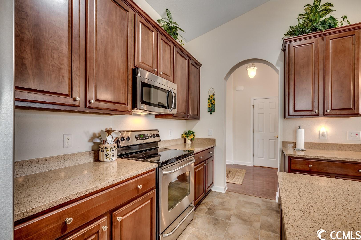
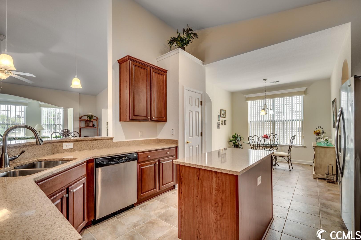
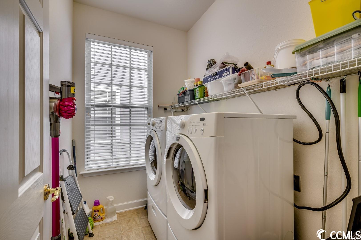
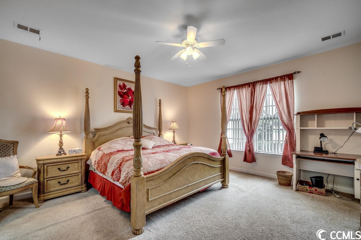
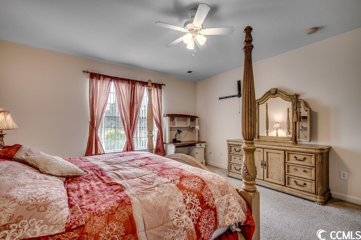
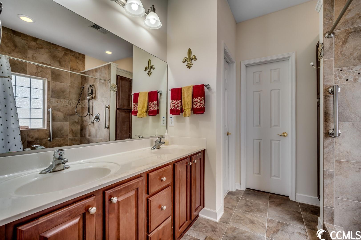
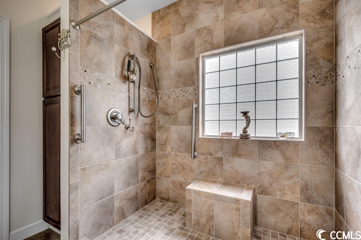
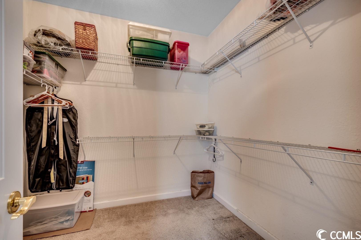
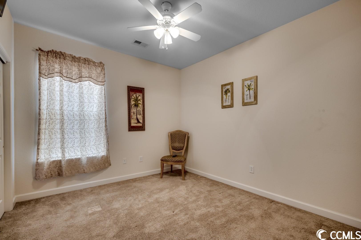
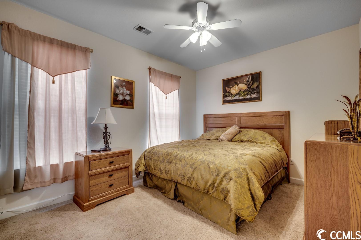
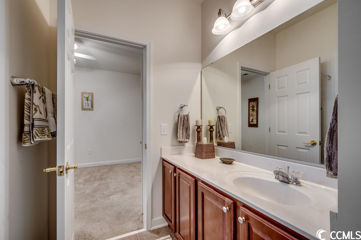
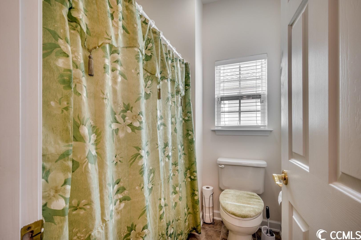
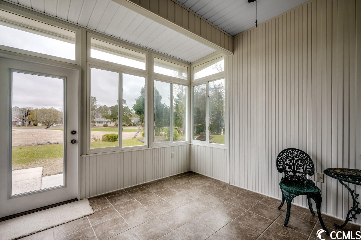
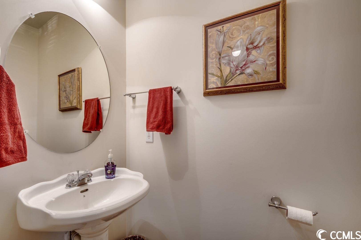
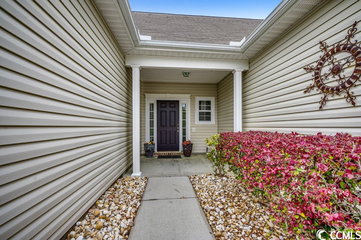
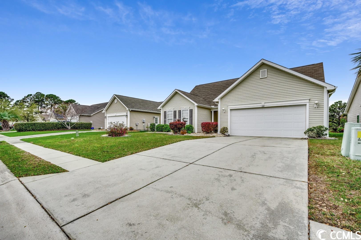
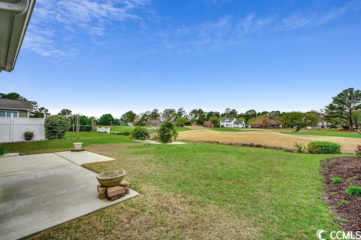
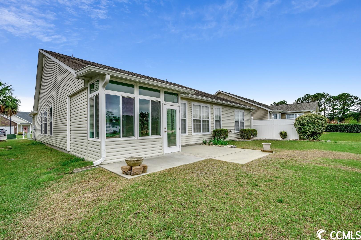
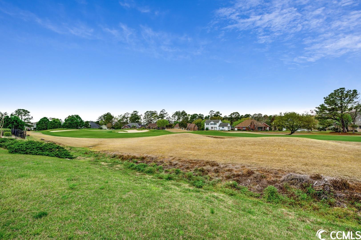
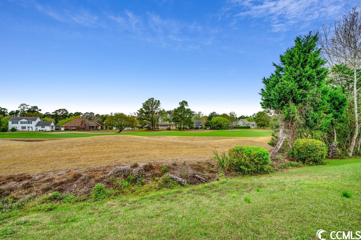
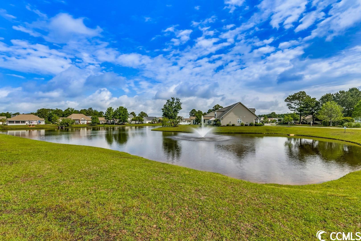
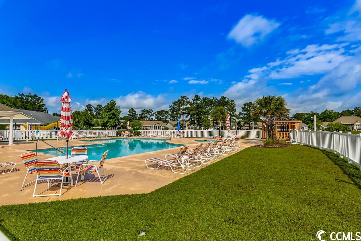
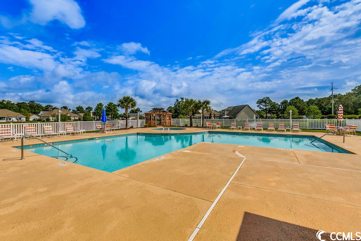
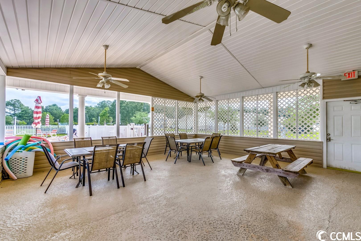
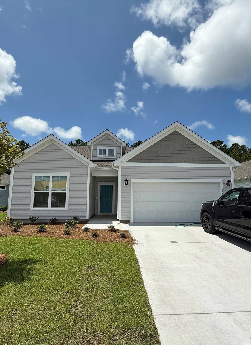
 MLS# 2517197
MLS# 2517197 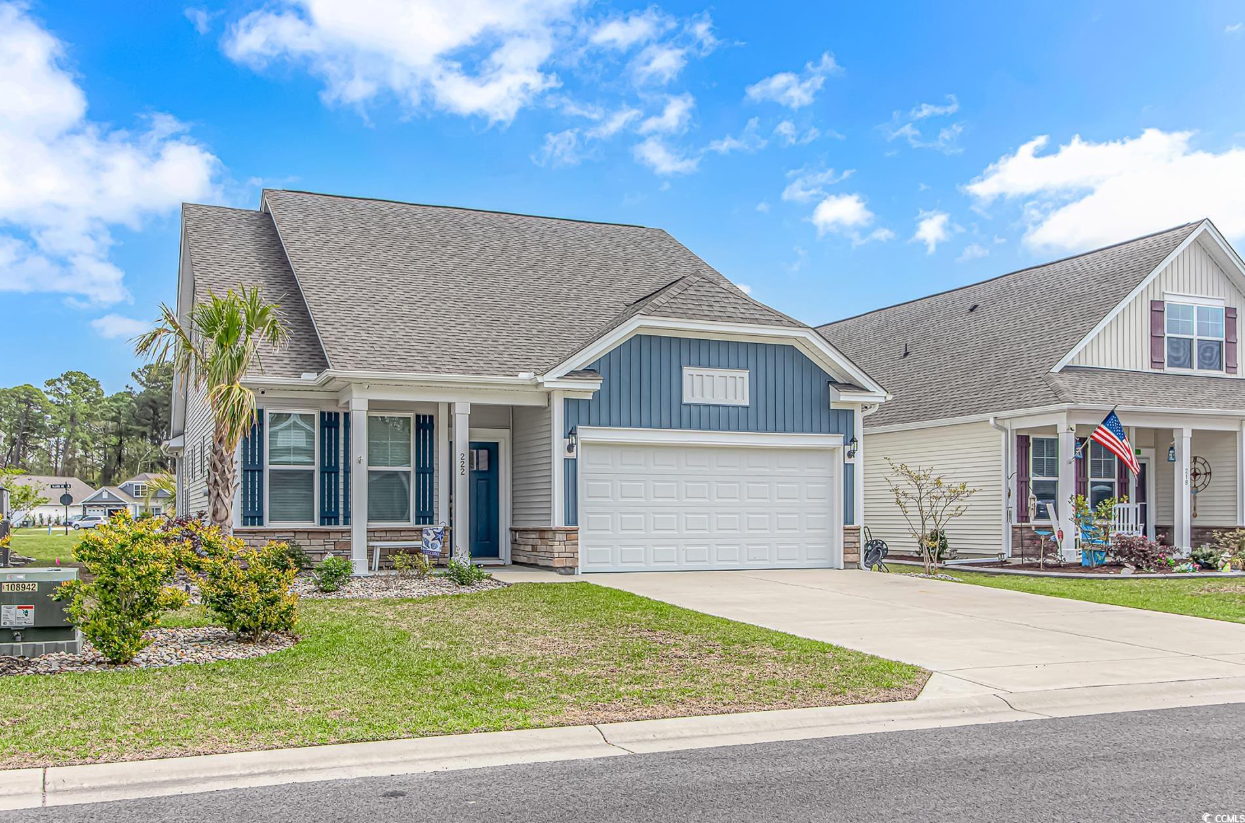
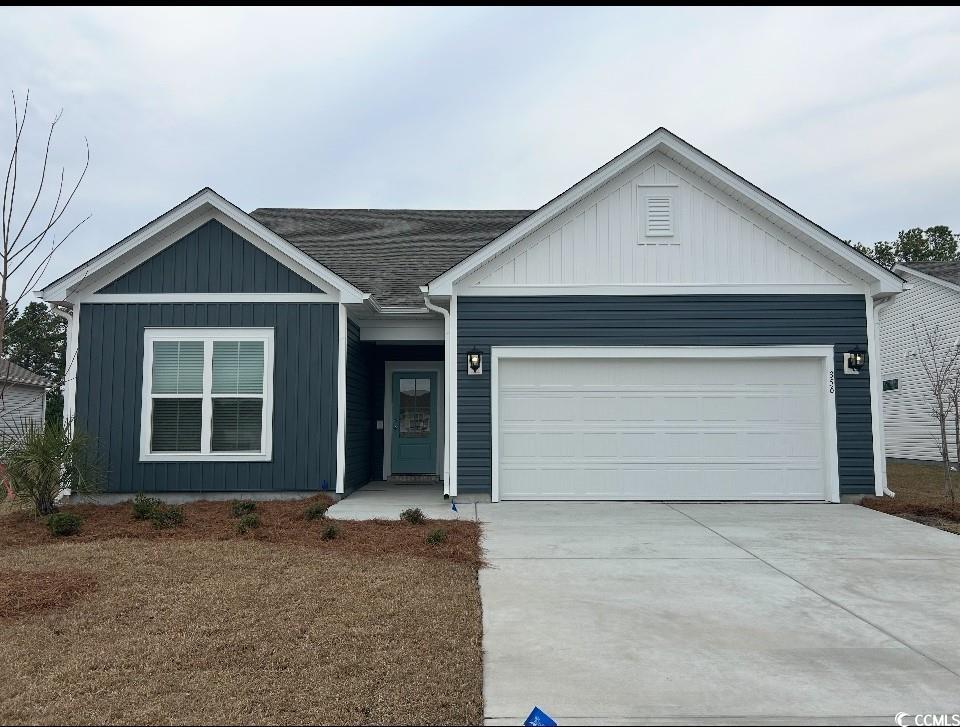
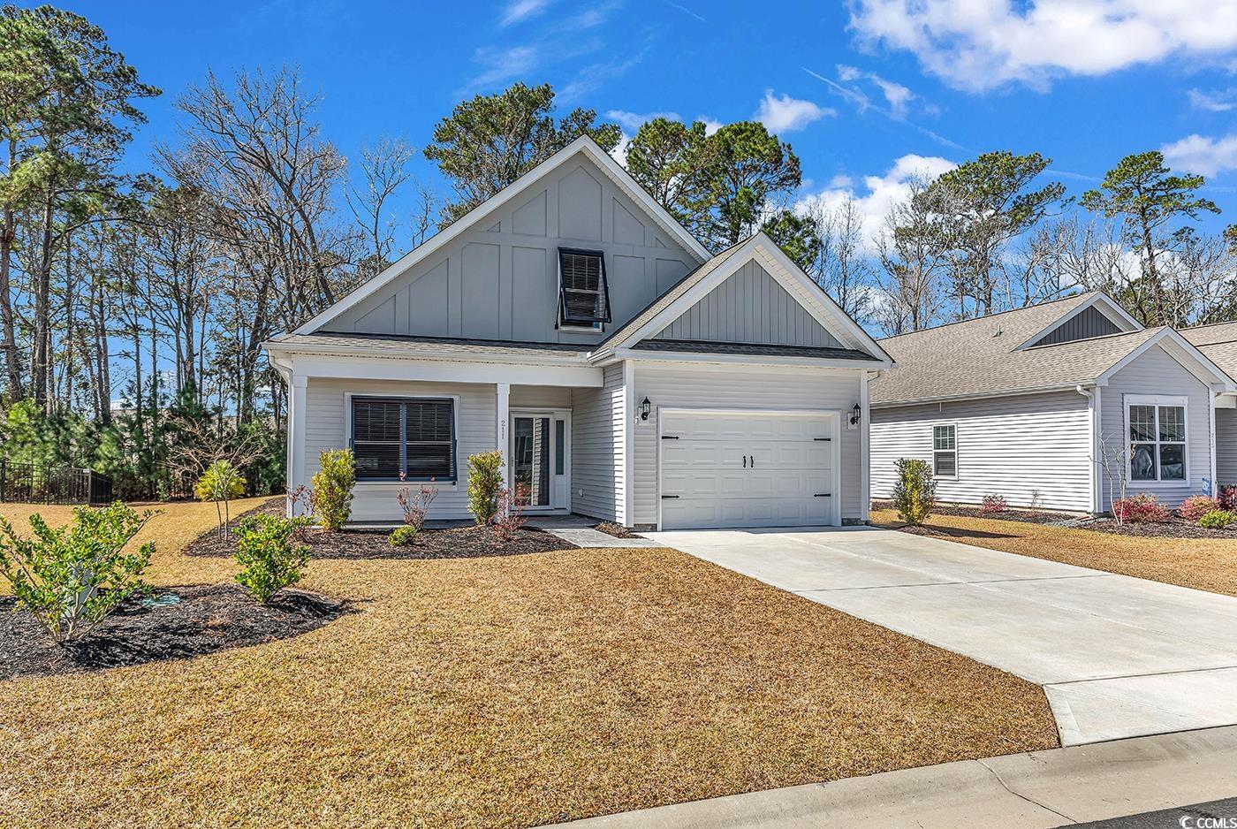
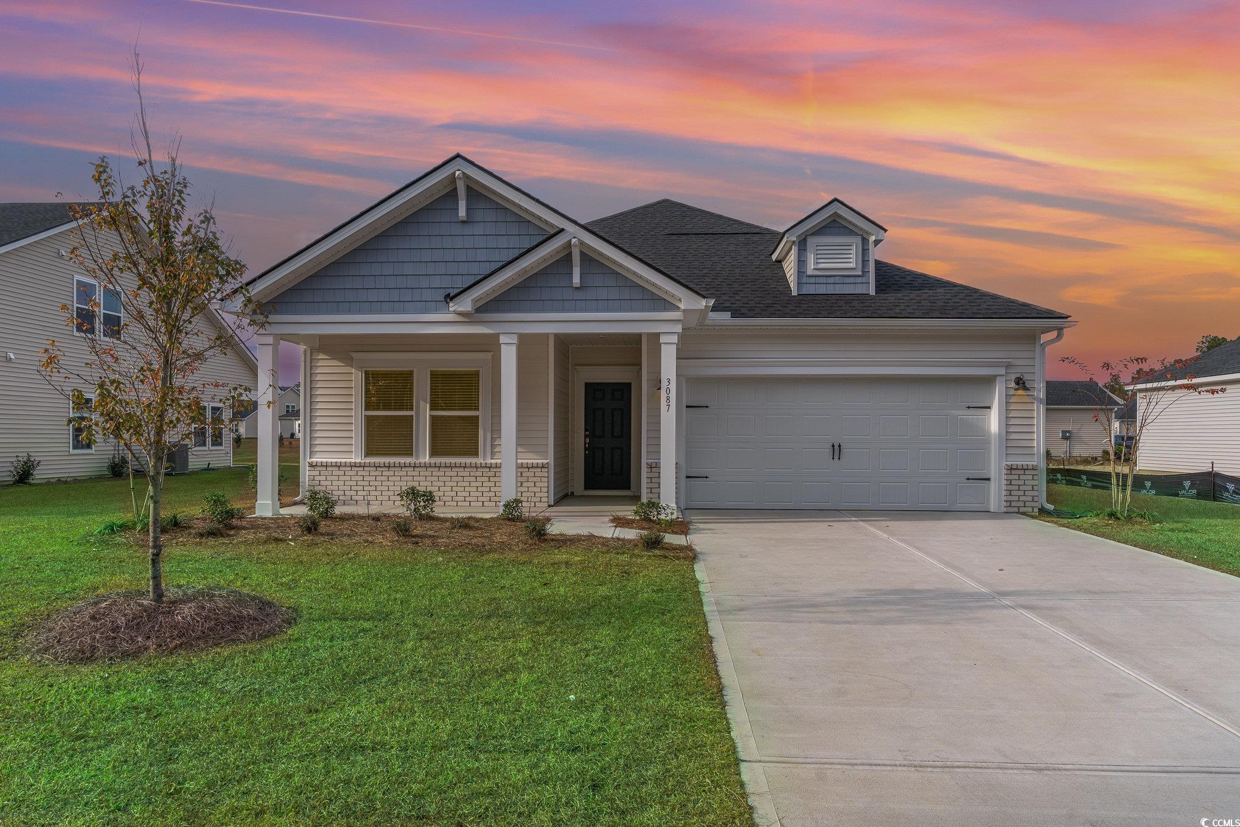
 Provided courtesy of © Copyright 2025 Coastal Carolinas Multiple Listing Service, Inc.®. Information Deemed Reliable but Not Guaranteed. © Copyright 2025 Coastal Carolinas Multiple Listing Service, Inc.® MLS. All rights reserved. Information is provided exclusively for consumers’ personal, non-commercial use, that it may not be used for any purpose other than to identify prospective properties consumers may be interested in purchasing.
Images related to data from the MLS is the sole property of the MLS and not the responsibility of the owner of this website. MLS IDX data last updated on 07-31-2025 11:49 PM EST.
Any images related to data from the MLS is the sole property of the MLS and not the responsibility of the owner of this website.
Provided courtesy of © Copyright 2025 Coastal Carolinas Multiple Listing Service, Inc.®. Information Deemed Reliable but Not Guaranteed. © Copyright 2025 Coastal Carolinas Multiple Listing Service, Inc.® MLS. All rights reserved. Information is provided exclusively for consumers’ personal, non-commercial use, that it may not be used for any purpose other than to identify prospective properties consumers may be interested in purchasing.
Images related to data from the MLS is the sole property of the MLS and not the responsibility of the owner of this website. MLS IDX data last updated on 07-31-2025 11:49 PM EST.
Any images related to data from the MLS is the sole property of the MLS and not the responsibility of the owner of this website.