Myrtle Beach, SC 29579
- 3Beds
- 3Full Baths
- N/AHalf Baths
- 1,634SqFt
- 2023Year Built
- 0.15Acres
- MLS# 2302940
- Residential
- Detached
- Sold
- Approx Time on Market4 months, 25 days
- AreaMyrtle Beach Area--Carolina Forest
- CountyHorry
- Subdivision Merrill Villas
Overview
The Hatcher is a two-story floorplan with three bedrooms and three bathrooms. A guest bedroom is located at the front upon entry, along with a separate full bath and linen closet. Luxury vinyl plank flooring extends throughout the main living areas on the first floor. The large great room is open to the kitchen and eat-in area. The kitchen features a corner pantry, upgraded white cabinets, gray tile backsplash and quartz countertops. The backyard is accessible through the eat-in area and offers a screened-in covered porch with an additional twelve-foot by eight-foot patio extension, perfect for entertaining! The primary bedroom is also on the first floor, situated off the gathering area and includes a tray ceiling. Ensuite bath has a double vanity with quartz countertops, five-foot tiled shower with glass enclosure and a large walk-in closet. Upstairs is a guest suite with private bath. This home is complete with a laundry room at the garage entry with laundry folding table. Interior pics are FOR REPRESENTATION ONLY.
Sale Info
Listing Date: 02-15-2023
Sold Date: 07-11-2023
Aprox Days on Market:
4 month(s), 25 day(s)
Listing Sold:
2 Year(s), 28 day(s) ago
Asking Price: $349,914
Selling Price: $354,672
Price Difference:
Same as list price
Agriculture / Farm
Grazing Permits Blm: ,No,
Horse: No
Grazing Permits Forest Service: ,No,
Grazing Permits Private: ,No,
Irrigation Water Rights: ,No,
Farm Credit Service Incl: ,No,
Crops Included: ,No,
Association Fees / Info
Hoa Frequency: Monthly
Hoa Fees: 55
Hoa: 1
Hoa Includes: CommonAreas, Pools, Trash
Community Features: Clubhouse, GolfCartsOk, RecreationArea, LongTermRentalAllowed, Pool
Assoc Amenities: Clubhouse, OwnerAllowedGolfCart, OwnerAllowedMotorcycle, PetRestrictions, TenantAllowedGolfCart
Bathroom Info
Total Baths: 3.00
Fullbaths: 3
Bedroom Info
Beds: 3
Building Info
New Construction: Yes
Levels: OneAndOneHalf
Year Built: 2023
Mobile Home Remains: ,No,
Zoning: RES
Style: Other
Development Status: NewConstruction
Construction Materials: BrickVeneer
Builders Name: Mungo Homes
Builder Model: Hatcher B
Buyer Compensation
Exterior Features
Spa: No
Patio and Porch Features: RearPorch, FrontPorch
Pool Features: Community, OutdoorPool
Foundation: Slab
Exterior Features: SprinklerIrrigation, Porch
Financial
Lease Renewal Option: ,No,
Garage / Parking
Parking Capacity: 4
Garage: Yes
Carport: No
Parking Type: Attached, Garage, TwoCarGarage, GarageDoorOpener
Open Parking: No
Attached Garage: Yes
Garage Spaces: 2
Green / Env Info
Green Energy Efficient: Doors, Windows
Interior Features
Floor Cover: Carpet, LuxuryVinyl, LuxuryVinylPlank, Tile
Door Features: InsulatedDoors
Fireplace: No
Laundry Features: WasherHookup
Furnished: Unfurnished
Interior Features: BedroomOnMainLevel, EntranceFoyer, KitchenIsland, StainlessSteelAppliances, SolidSurfaceCounters
Appliances: Dishwasher, Disposal, Microwave, Range
Lot Info
Lease Considered: ,No,
Lease Assignable: ,No,
Acres: 0.15
Lot Size: 80x111x54x114
Land Lease: No
Lot Description: IrregularLot, OutsideCityLimits
Misc
Pool Private: No
Pets Allowed: OwnerOnly, Yes
Offer Compensation
Other School Info
Property Info
County: Horry
View: No
Senior Community: No
Stipulation of Sale: None
Property Sub Type Additional: Detached
Property Attached: No
Disclosures: CovenantsRestrictionsDisclosure
Rent Control: No
Construction: NeverOccupied
Room Info
Basement: ,No,
Sold Info
Sold Date: 2023-07-11T00:00:00
Sqft Info
Building Sqft: 2020
Living Area Source: Builder
Sqft: 1634
Tax Info
Unit Info
Utilities / Hvac
Heating: Central, Electric, Gas
Cooling: CentralAir
Electric On Property: No
Cooling: Yes
Utilities Available: CableAvailable, ElectricityAvailable, NaturalGasAvailable, PhoneAvailable, SewerAvailable, UndergroundUtilities, WaterAvailable
Heating: Yes
Water Source: Public
Waterfront / Water
Waterfront: No
Directions
from 501 take Dick Scobee Rd into Bella Vita. Office at 100 Bellavita Blvd Myrtle Beach, SC 29579.Courtesy of Carolina One Real Estate-gs
Real Estate Websites by Dynamic IDX, LLC
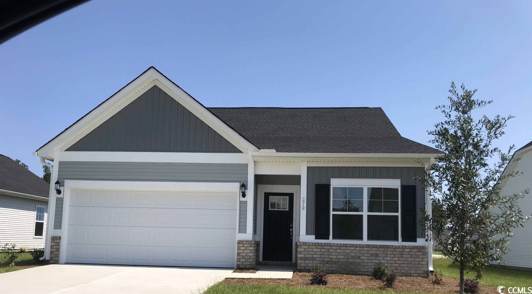
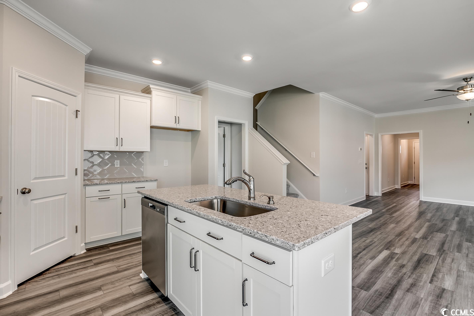
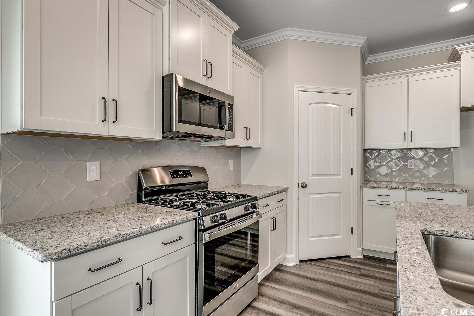
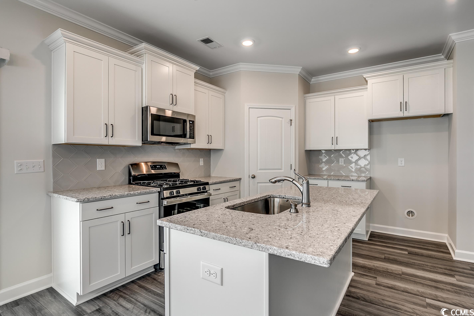
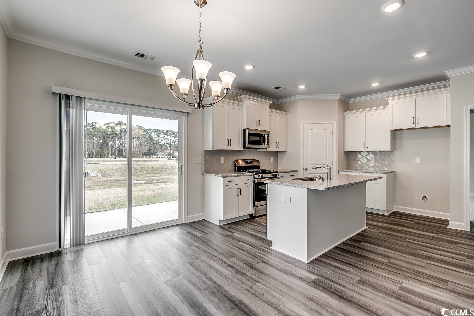
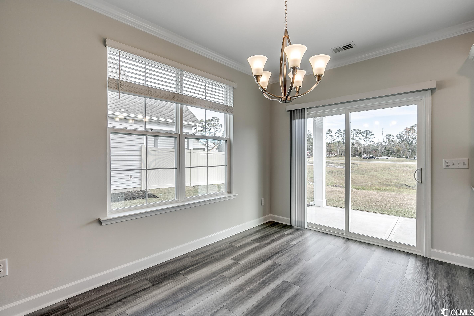
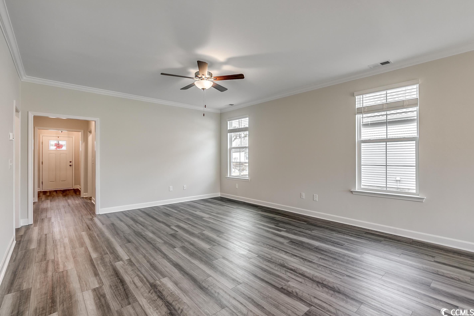
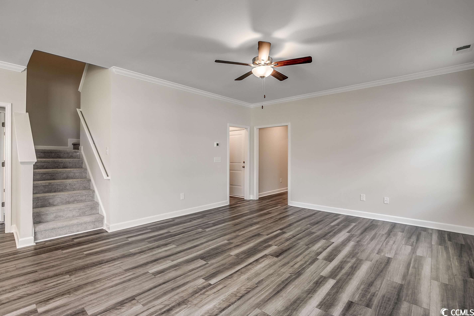
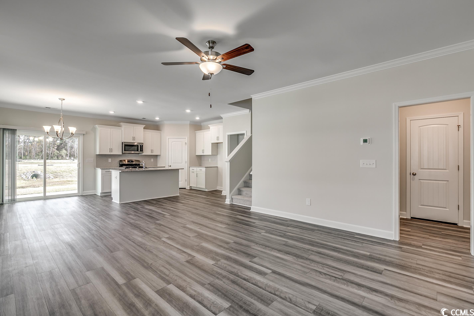
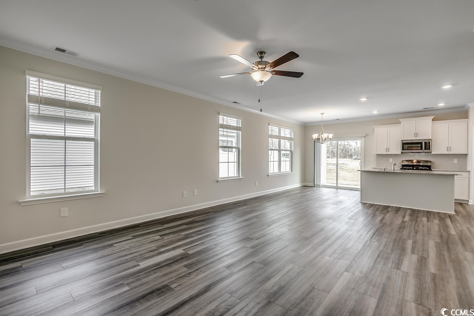
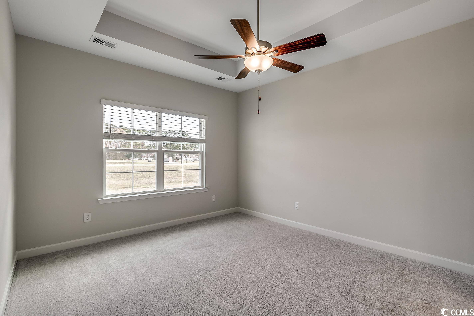
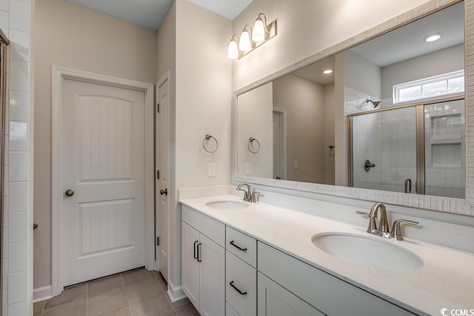
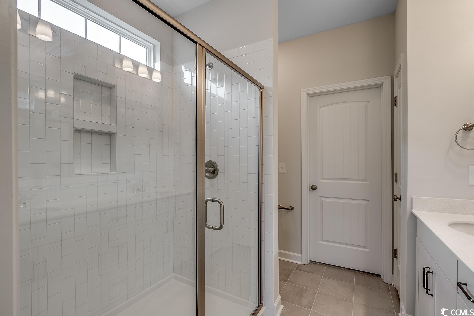
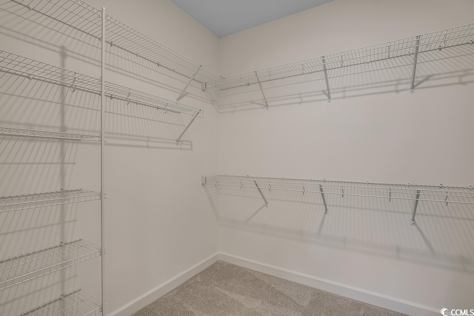
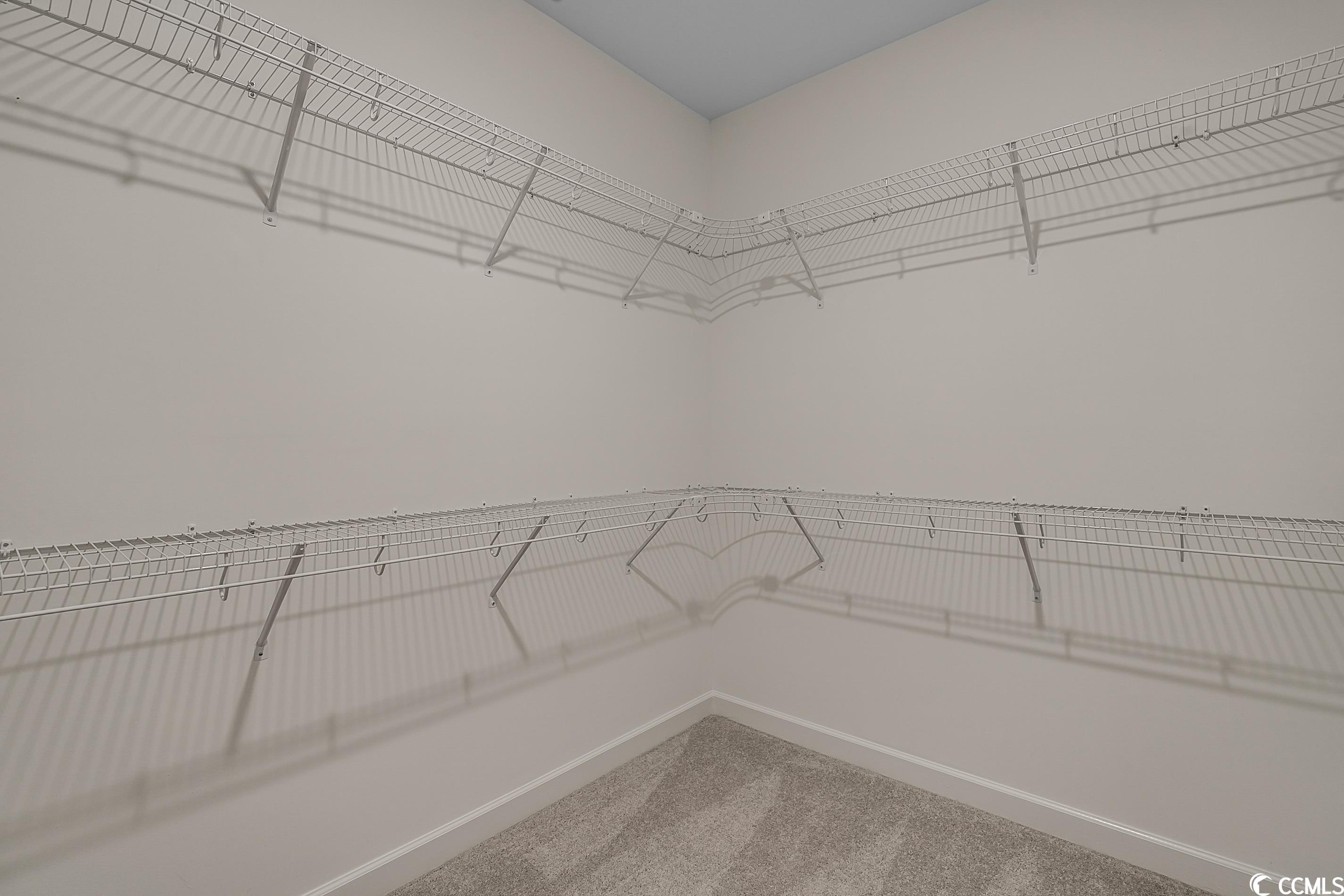
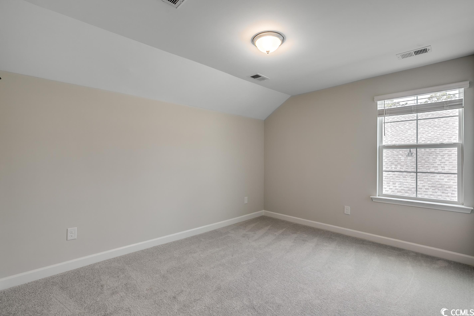
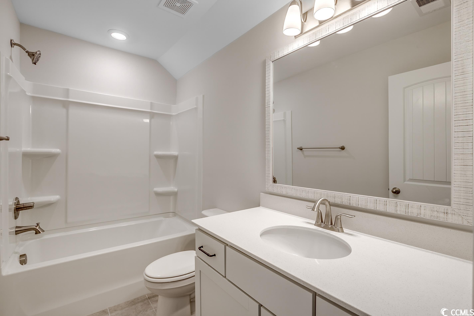
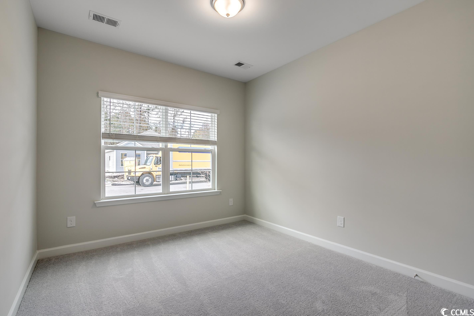
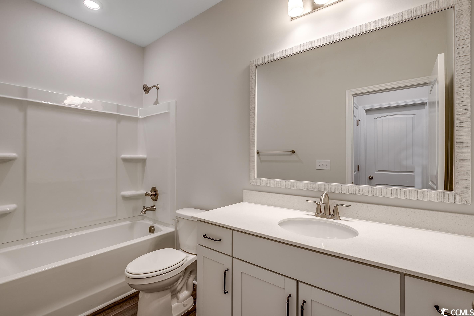
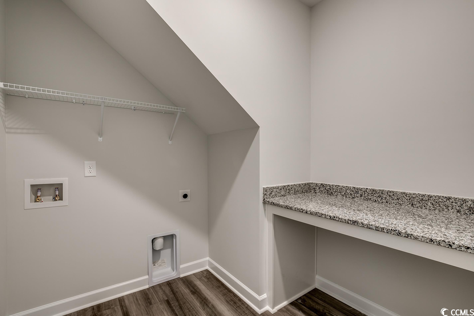
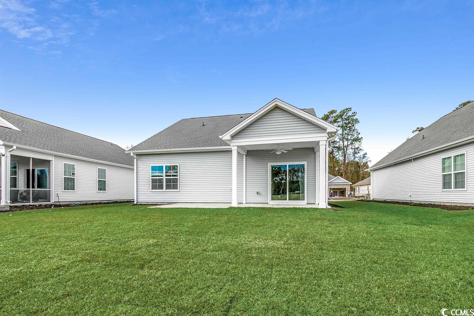
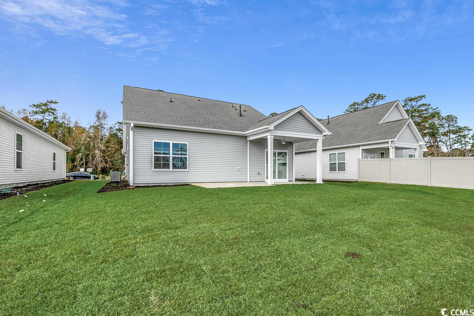
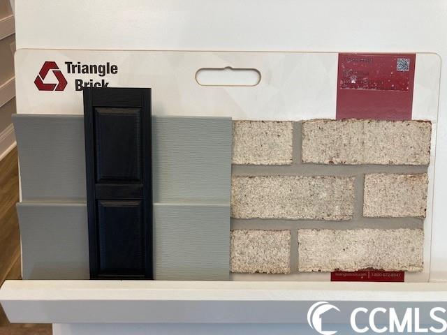
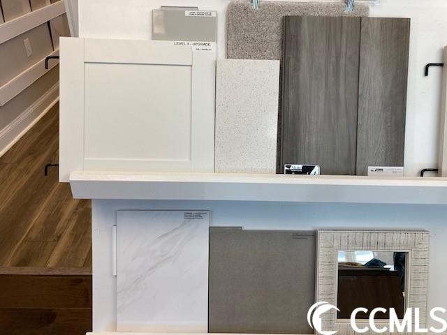
 MLS# 911871
MLS# 911871 
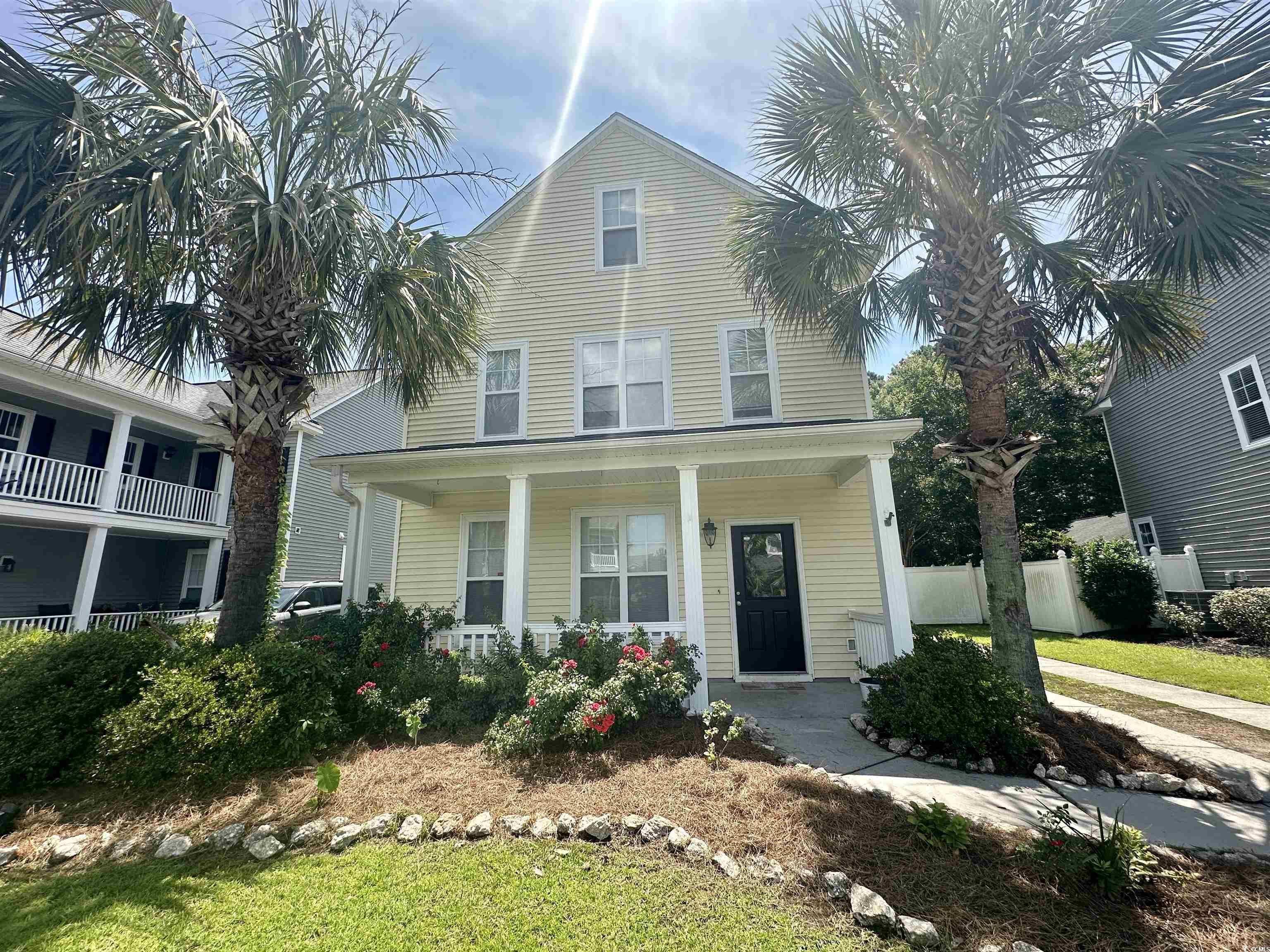
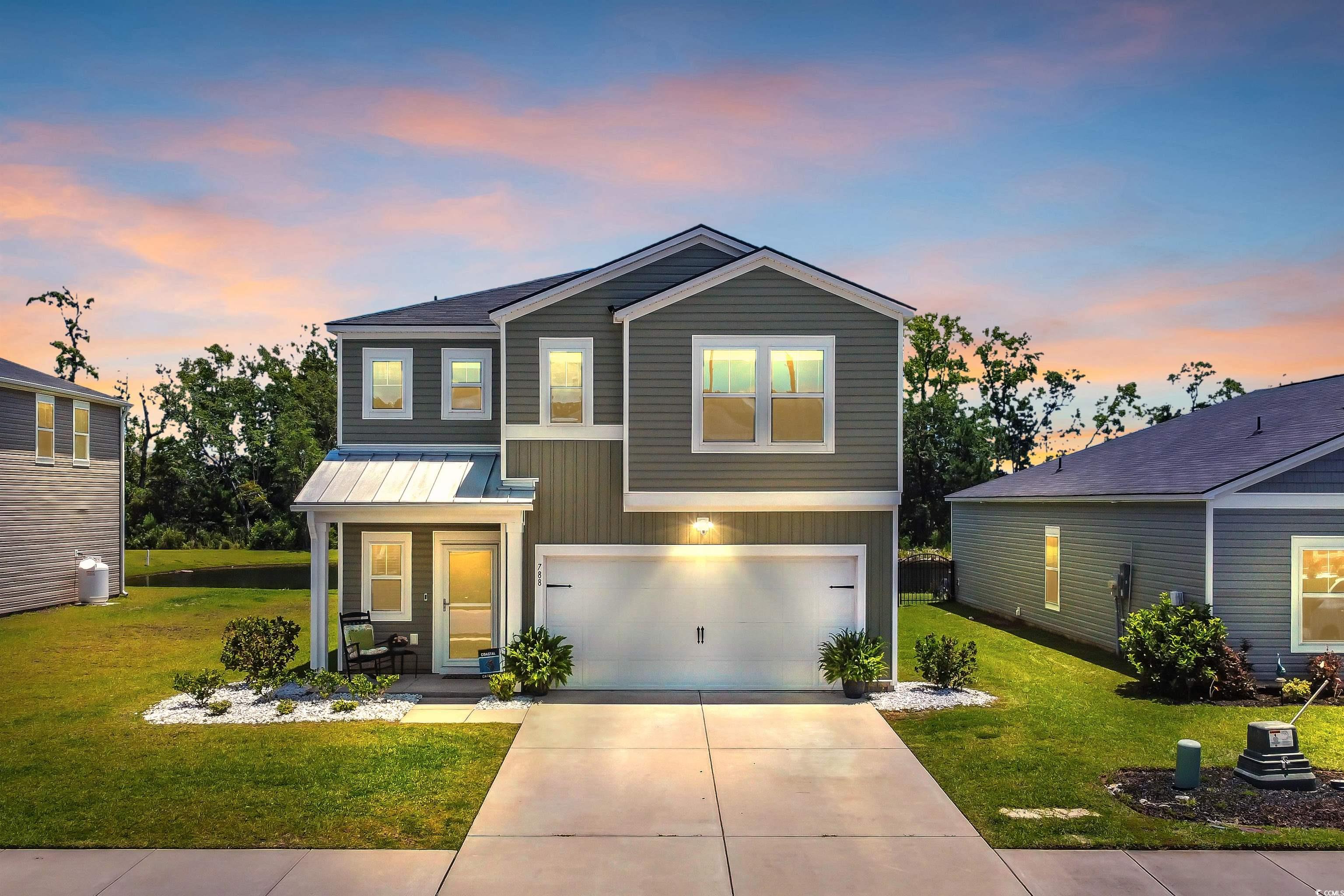
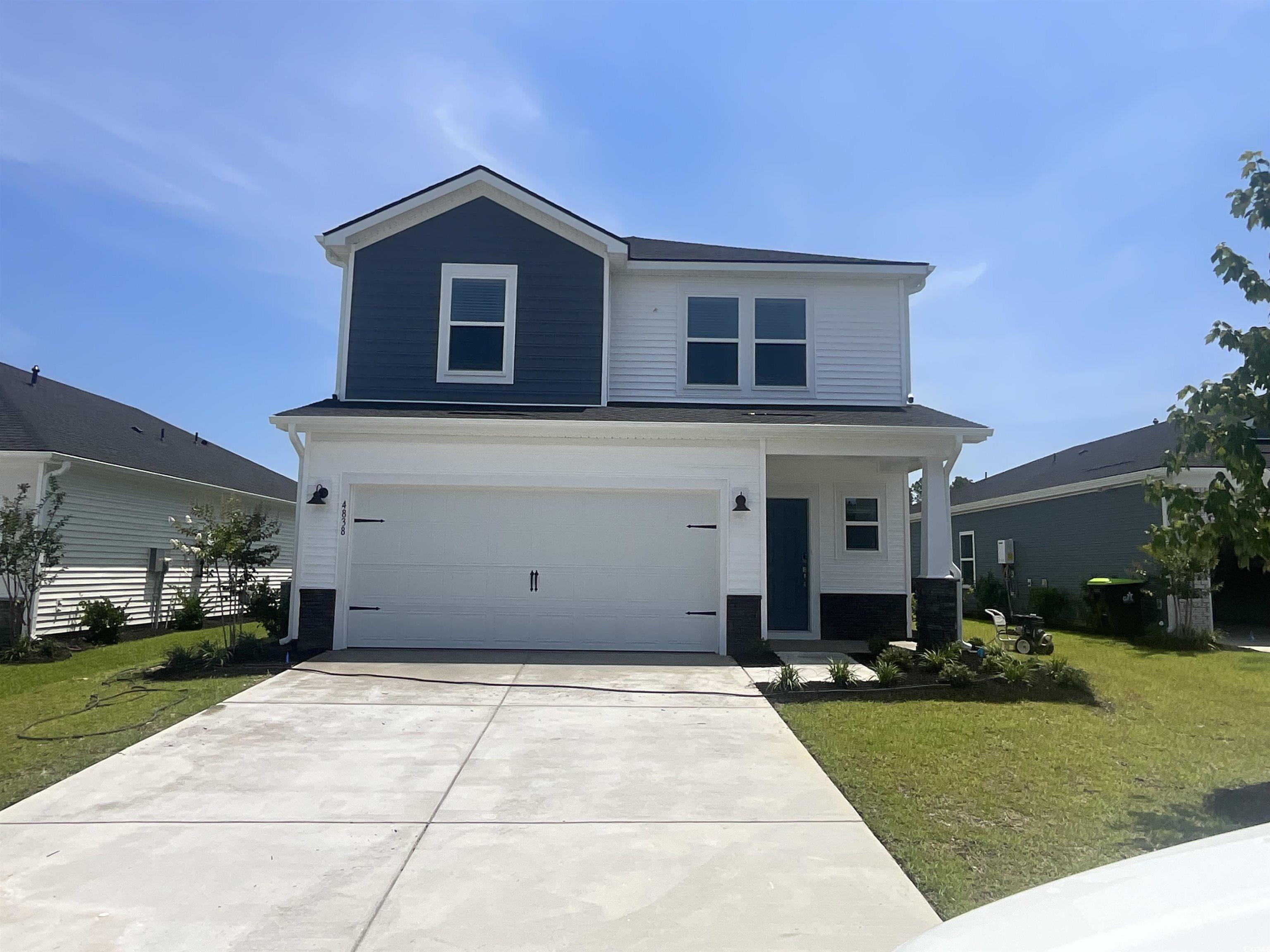
 Provided courtesy of © Copyright 2025 Coastal Carolinas Multiple Listing Service, Inc.®. Information Deemed Reliable but Not Guaranteed. © Copyright 2025 Coastal Carolinas Multiple Listing Service, Inc.® MLS. All rights reserved. Information is provided exclusively for consumers’ personal, non-commercial use, that it may not be used for any purpose other than to identify prospective properties consumers may be interested in purchasing.
Images related to data from the MLS is the sole property of the MLS and not the responsibility of the owner of this website. MLS IDX data last updated on 08-08-2025 2:21 PM EST.
Any images related to data from the MLS is the sole property of the MLS and not the responsibility of the owner of this website.
Provided courtesy of © Copyright 2025 Coastal Carolinas Multiple Listing Service, Inc.®. Information Deemed Reliable but Not Guaranteed. © Copyright 2025 Coastal Carolinas Multiple Listing Service, Inc.® MLS. All rights reserved. Information is provided exclusively for consumers’ personal, non-commercial use, that it may not be used for any purpose other than to identify prospective properties consumers may be interested in purchasing.
Images related to data from the MLS is the sole property of the MLS and not the responsibility of the owner of this website. MLS IDX data last updated on 08-08-2025 2:21 PM EST.
Any images related to data from the MLS is the sole property of the MLS and not the responsibility of the owner of this website.