Longs, SC 29568
- 3Beds
- 2Full Baths
- 1Half Baths
- 1,932SqFt
- 2022Year Built
- 0.21Acres
- MLS# 2300241
- Residential
- Detached
- Sold
- Approx Time on Market4 months, 20 days
- AreaLoris To Longs Area--South of 9 Between Loris & Longs
- CountyHorry
- Subdivision Heritage Park
Overview
Welcome home! Located in the beautiful Heritage Park Community. This luxurious home has a large front porch, perfect for sitting and watching the sunset. The home opens to a spacious foyer and updated half bath. The impeccable, open concept, gourmet kitchen includes a stainless steel, GE Profile double oven, microwave, and dishwasher, a natural gas 5 burner range, upgraded gray cabinets, black matte handles, large, deep sink with spray nozzle brushed nickel faucet, granite countertops and pantry. The large open living room conveys entertainment space and coziness. Through the double glass sliding doors, an airy covered porch is perfect for morning coffee or entertaining friends. The covered porch leads to a large back yard, including a sprinkler system. The master suite captivates elegance with a board and batten accent wall, tray ceiling, sizable room, and generous walk-in closet. Upgraded master bath with matte black faucets and lights, framed mirror, and 5 foot walk in shower with bench. As you make your way upstairs, the expansive loft leads to a hallway bath with shower/tub combo, and two generous bedrooms with walk-in closets. Two attic spaces, one with drop down stairs, and the other through one of the many closets in the home. This home offers Smart Home capabilities allowing many conveniences right from the phone. Outside, the landscaped flower beds and large side yard sits beside Heritage Park Common area. Enjoy the planned amenities center, pool, dog park, and sport field. Just a few Minutes from Cherry Grove beaches, hospitals, North Myrtle Beach Sports Complex, and shopping. Short drive to Conway, North Myrtle Beach, and Little River.
Sale Info
Listing Date: 01-05-2023
Sold Date: 05-26-2023
Aprox Days on Market:
4 month(s), 20 day(s)
Listing Sold:
2 Year(s), 2 month(s), 1 day(s) ago
Asking Price: $339,900
Selling Price: $332,000
Price Difference:
Reduced By $2,900
Agriculture / Farm
Grazing Permits Blm: ,No,
Horse: No
Grazing Permits Forest Service: ,No,
Grazing Permits Private: ,No,
Irrigation Water Rights: ,No,
Farm Credit Service Incl: ,No,
Crops Included: ,No,
Association Fees / Info
Hoa Frequency: Monthly
Hoa Fees: 76
Hoa: 1
Hoa Includes: CommonAreas, Pools, Trash
Community Features: Clubhouse, GolfCartsOK, RecreationArea, Pool
Assoc Amenities: Clubhouse, OwnerAllowedGolfCart, OwnerAllowedMotorcycle, PetRestrictions
Bathroom Info
Total Baths: 3.00
Halfbaths: 1
Fullbaths: 2
Bedroom Info
Beds: 3
Building Info
New Construction: No
Levels: Two
Year Built: 2022
Mobile Home Remains: ,No,
Zoning: Res
Style: Traditional
Builders Name: Chesapeake Homes
Builder Model: Hibiscus
Buyer Compensation
Exterior Features
Spa: No
Patio and Porch Features: FrontPorch, Patio
Pool Features: Community, OutdoorPool
Foundation: Slab
Exterior Features: SprinklerIrrigation, Patio
Financial
Lease Renewal Option: ,No,
Garage / Parking
Parking Capacity: 4
Garage: Yes
Carport: No
Parking Type: Attached, Garage, TwoCarGarage, GarageDoorOpener
Open Parking: No
Attached Garage: Yes
Garage Spaces: 2
Green / Env Info
Interior Features
Floor Cover: LuxuryVinylPlank
Fireplace: No
Laundry Features: WasherHookup
Furnished: Unfurnished
Interior Features: Attic, PermanentAtticStairs, BedroomonMainLevel, EntranceFoyer, Loft, StainlessSteelAppliances, SolidSurfaceCounters
Appliances: DoubleOven, Dishwasher, Disposal, Microwave, Range
Lot Info
Lease Considered: ,No,
Lease Assignable: ,No,
Acres: 0.21
Land Lease: No
Lot Description: IrregularLot
Misc
Pool Private: No
Pets Allowed: OwnerOnly, Yes
Offer Compensation
Other School Info
Property Info
County: Horry
View: No
Senior Community: No
Stipulation of Sale: None
Property Sub Type Additional: Detached
Property Attached: No
Disclosures: CovenantsRestrictionsDisclosure,SellerDisclosure
Rent Control: No
Construction: Resale
Room Info
Basement: ,No,
Sold Info
Sold Date: 2023-05-26T00:00:00
Sqft Info
Building Sqft: 2640
Living Area Source: Builder
Sqft: 1932
Tax Info
Unit Info
Utilities / Hvac
Heating: Central, Electric, Gas
Cooling: CentralAir
Electric On Property: No
Cooling: Yes
Utilities Available: NaturalGasAvailable, SewerAvailable
Heating: Yes
Waterfront / Water
Waterfront: No
Directions
541 SHELLBARK DR, Heritage Park CommunityCourtesy of Coastal Home Living
Real Estate Websites by Dynamic IDX, LLC
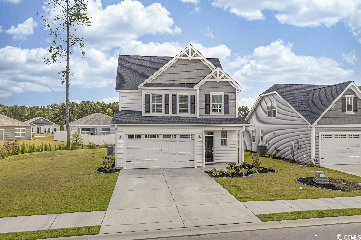
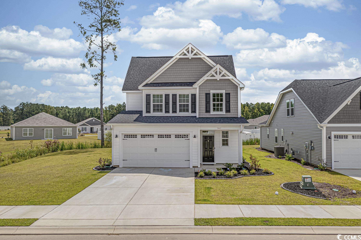
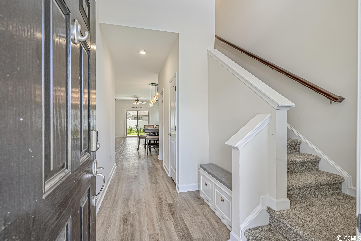
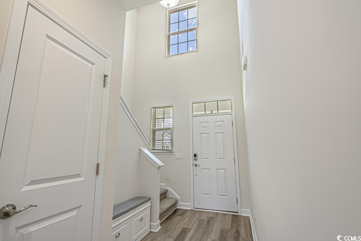
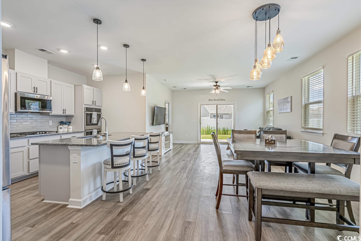
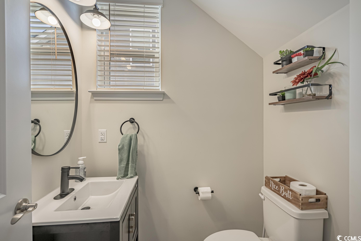
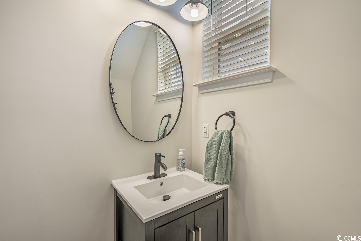
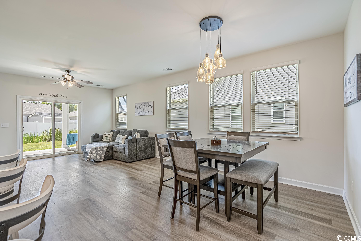
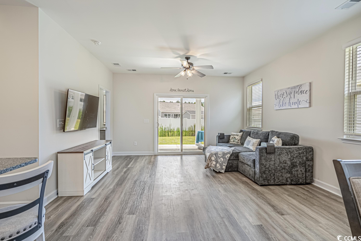
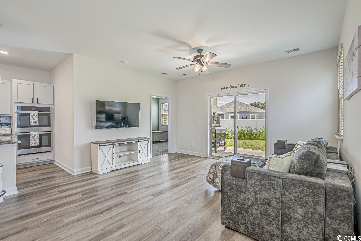
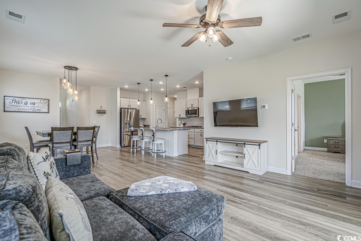
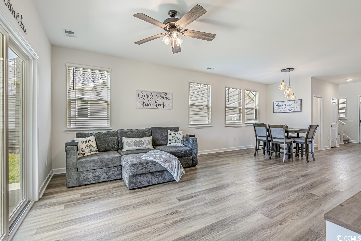
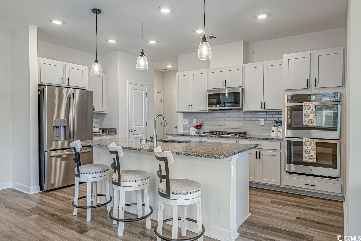
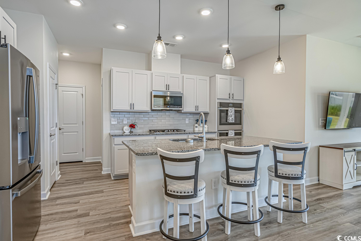
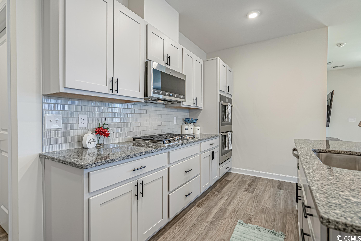
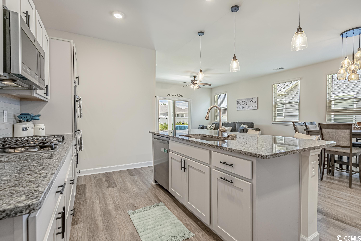
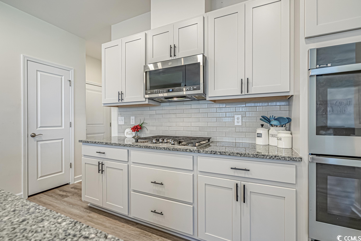
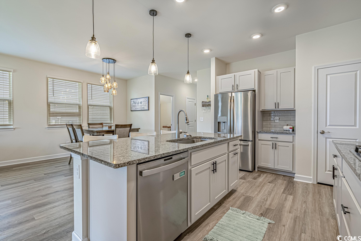
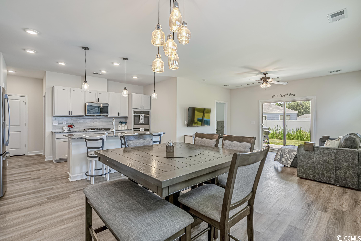
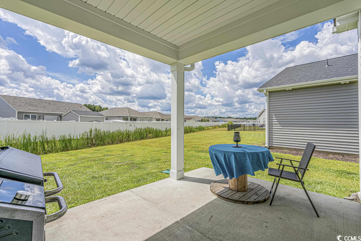
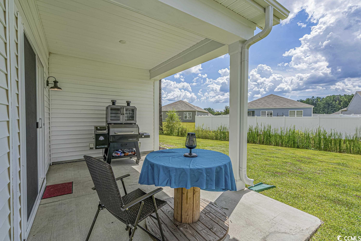
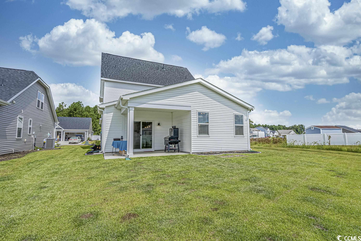
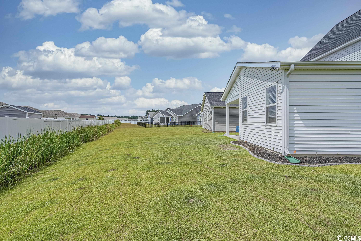
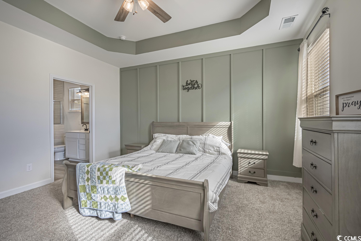
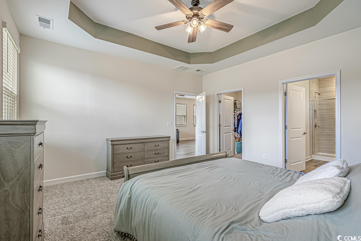
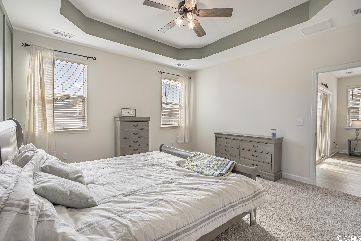
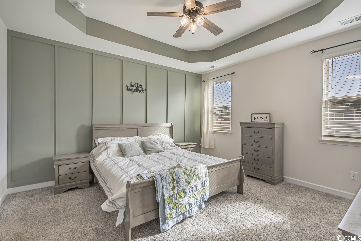
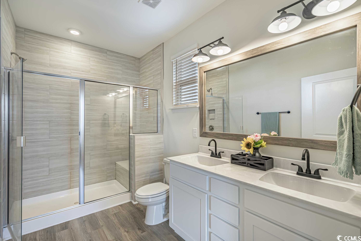
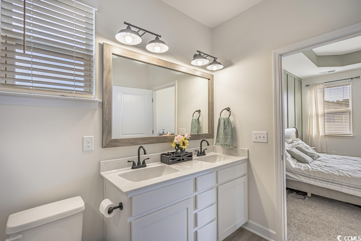
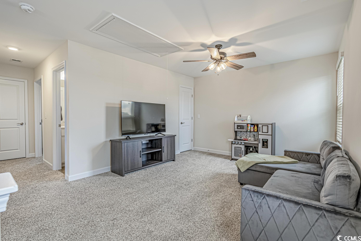
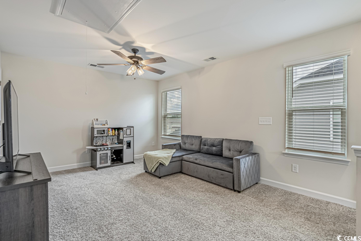
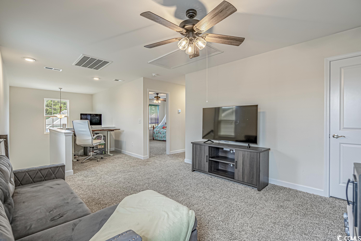
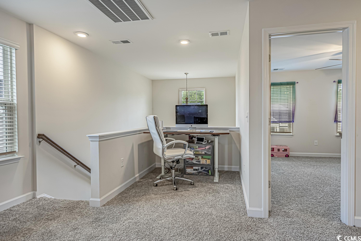
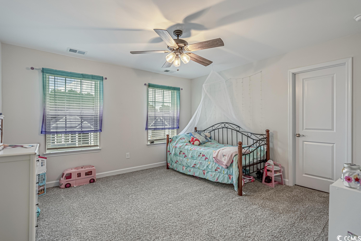
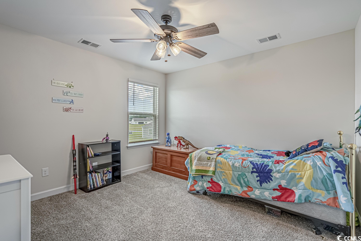
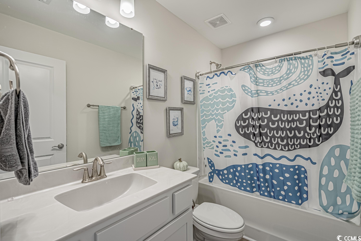
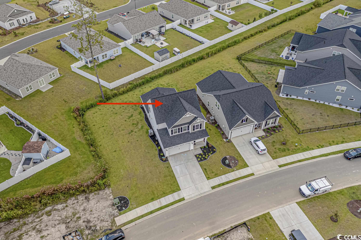
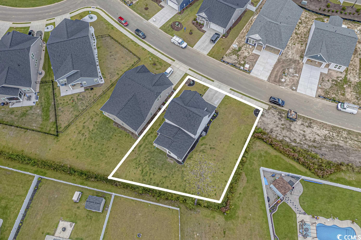
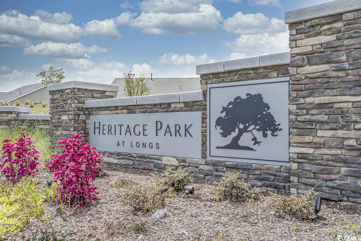
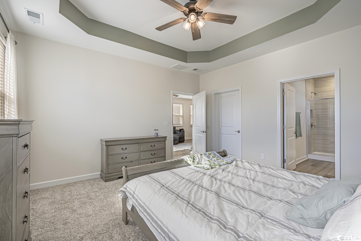
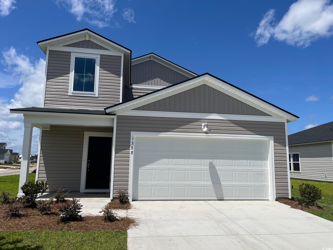
 MLS# 2514959
MLS# 2514959 
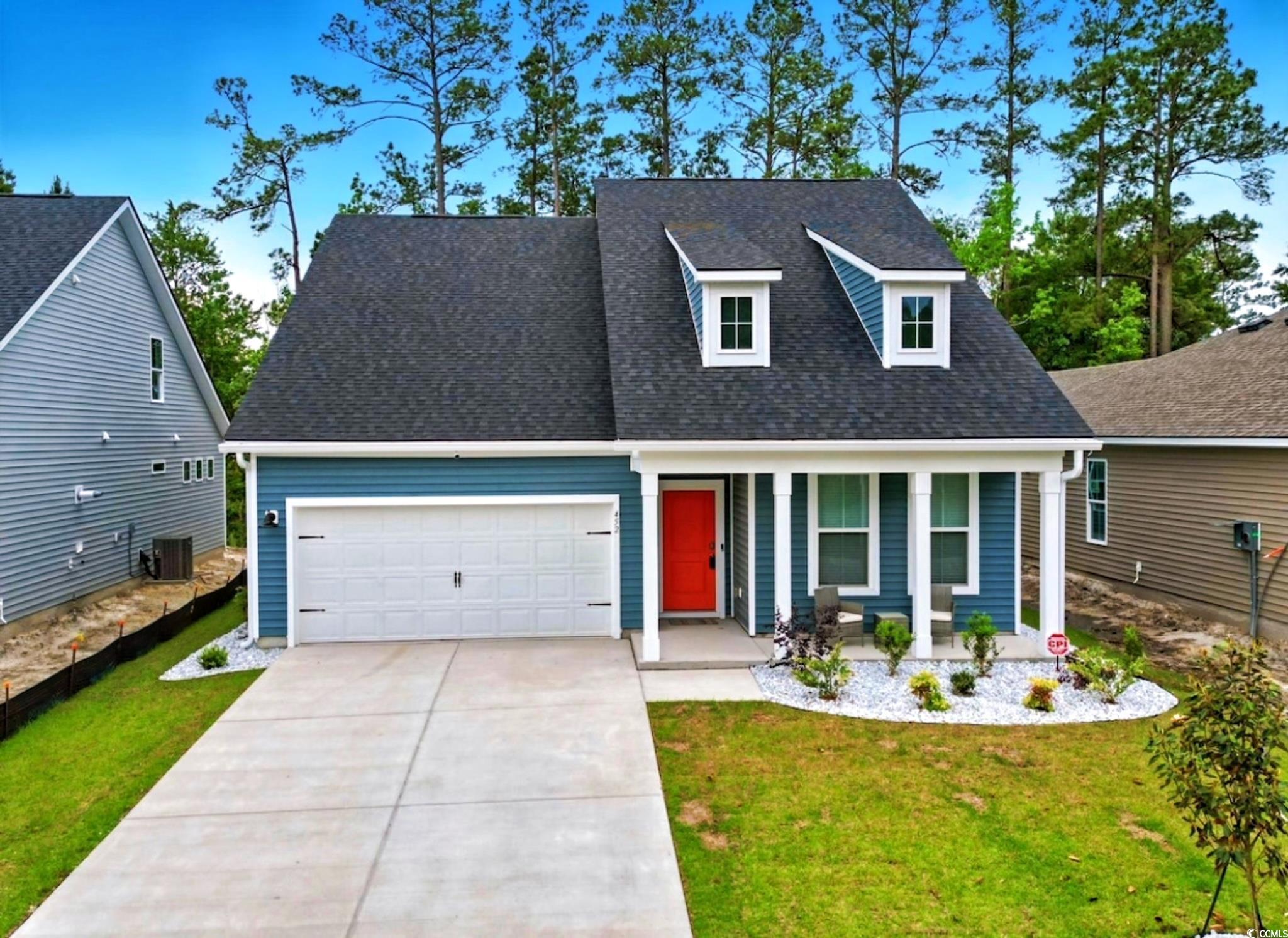
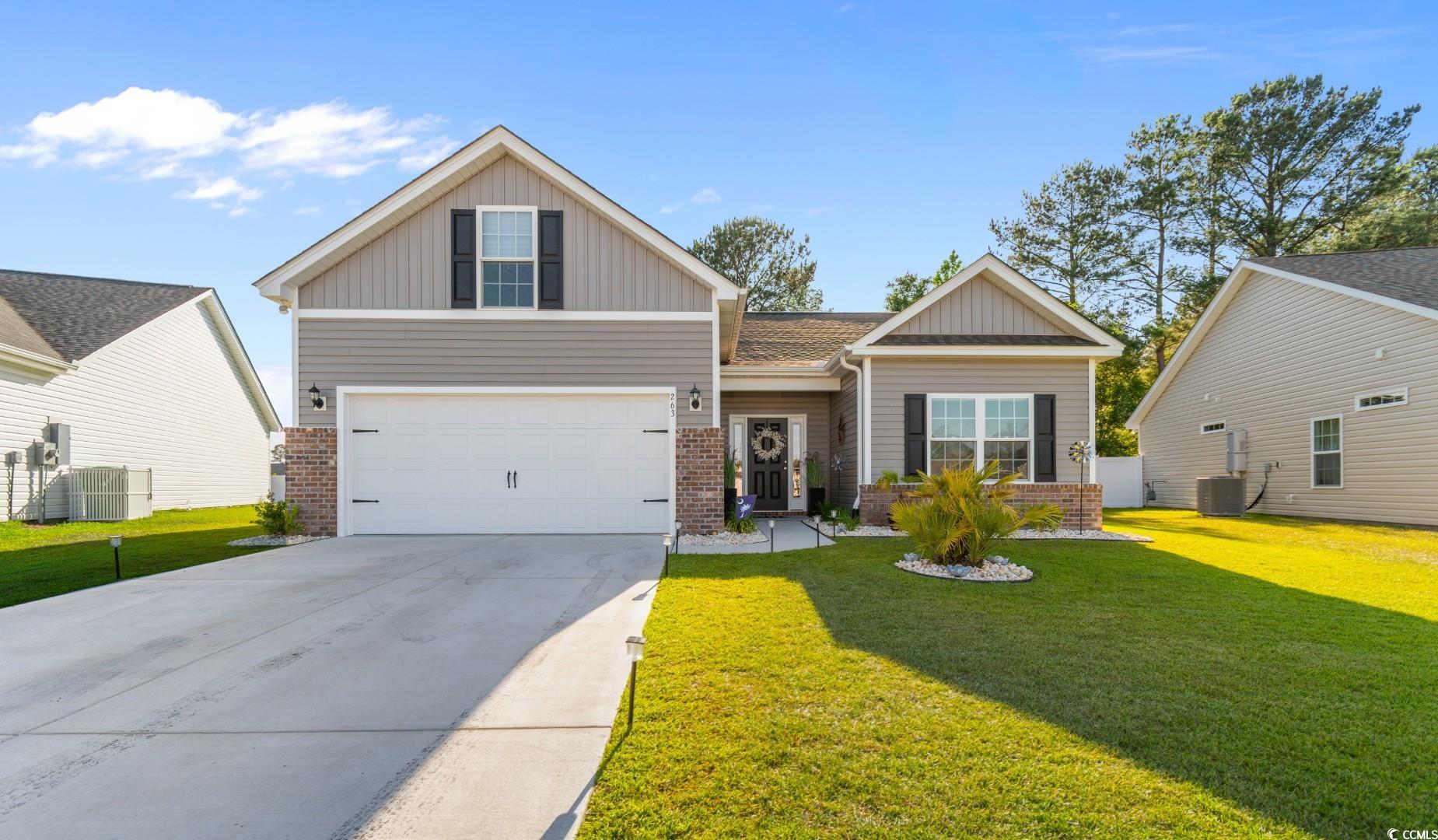
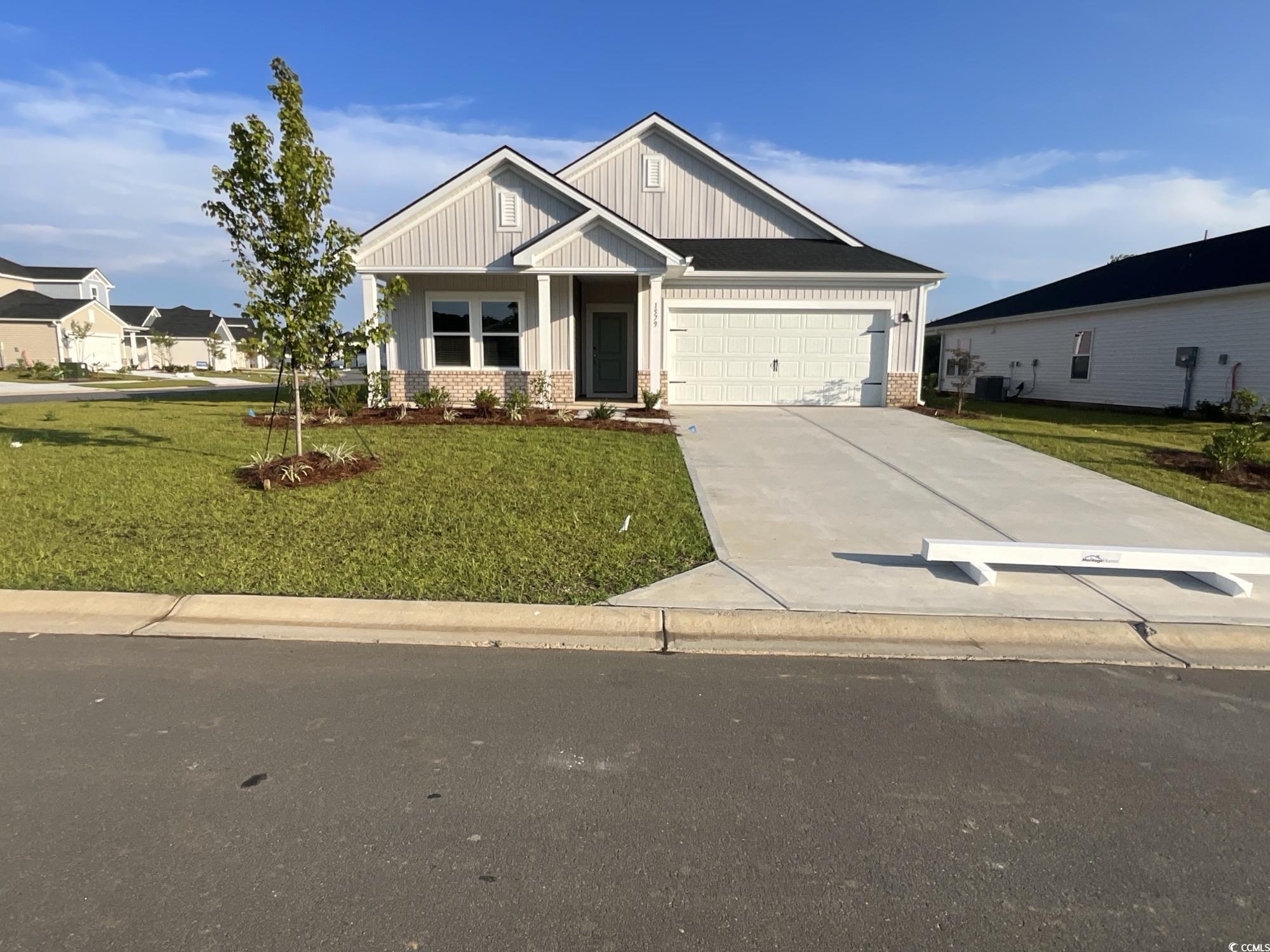
 Provided courtesy of © Copyright 2025 Coastal Carolinas Multiple Listing Service, Inc.®. Information Deemed Reliable but Not Guaranteed. © Copyright 2025 Coastal Carolinas Multiple Listing Service, Inc.® MLS. All rights reserved. Information is provided exclusively for consumers’ personal, non-commercial use, that it may not be used for any purpose other than to identify prospective properties consumers may be interested in purchasing.
Images related to data from the MLS is the sole property of the MLS and not the responsibility of the owner of this website. MLS IDX data last updated on 07-27-2025 5:48 PM EST.
Any images related to data from the MLS is the sole property of the MLS and not the responsibility of the owner of this website.
Provided courtesy of © Copyright 2025 Coastal Carolinas Multiple Listing Service, Inc.®. Information Deemed Reliable but Not Guaranteed. © Copyright 2025 Coastal Carolinas Multiple Listing Service, Inc.® MLS. All rights reserved. Information is provided exclusively for consumers’ personal, non-commercial use, that it may not be used for any purpose other than to identify prospective properties consumers may be interested in purchasing.
Images related to data from the MLS is the sole property of the MLS and not the responsibility of the owner of this website. MLS IDX data last updated on 07-27-2025 5:48 PM EST.
Any images related to data from the MLS is the sole property of the MLS and not the responsibility of the owner of this website.