Murrells Inlet, SC 29576
- 3Beds
- 2Full Baths
- 1Half Baths
- 2,450SqFt
- 2017Year Built
- 0.19Acres
- MLS# 2300145
- Residential
- Detached
- Sold
- Approx Time on Market1 month, 24 days
- AreaMyrtle Beach Area--South of 544 & West of 17 Bypass M.i. Horry County
- CountyHorry
- Subdivision Twin Oaks - Murrells Inlet
Overview
Welcome to the spacious Marion floorplan. So much to love in this home. Plantation shutters adorn all the windows. Wood look laminate flooring throughout the home with exception of bathrooms and laundry which are tile. The kitchen features a huge walk in pantry, granite countertops, built in desk, island, and breakfast nook. This is a natural gas community so your cooktop is gas along with the tankless Rinnai hot water heater. This wonderful, split floor plan features 3 bedrooms, 2.5 bathrooms, Carolina room. The great room is nice and open with a fireplace plus a magnificent ceiling fan. The generous sized main bedroom showcases his and her walk-in closets and the main bath has separate vanities, plus a large walk-in shower. A formal dining room will help with all of your entertaining needs. Outside you have a paver patio, grill, fenced yard, river rock in all the beds, irrigation and a lake view! Garage features a utility sink, pull down stairs to attic, and a screen! Twin Oaks neighborhood amenities include a community garden, pool, and park area with historical oak trees. All square footage is approximate and up to buyer/buyer's agent to confirm.
Sale Info
Listing Date: 01-03-2023
Sold Date: 02-28-2023
Aprox Days on Market:
1 month(s), 24 day(s)
Listing Sold:
2 Year(s), 5 month(s), 10 day(s) ago
Asking Price: $502,000
Selling Price: $494,000
Price Difference:
Reduced By $4,000
Agriculture / Farm
Grazing Permits Blm: ,No,
Horse: No
Grazing Permits Forest Service: ,No,
Grazing Permits Private: ,No,
Irrigation Water Rights: ,No,
Farm Credit Service Incl: ,No,
Crops Included: ,No,
Association Fees / Info
Hoa Frequency: Quarterly
Hoa Fees: 95
Hoa: 1
Hoa Includes: AssociationManagement, Pools, Trash
Community Features: GolfCartsOK, LongTermRentalAllowed, Pool
Assoc Amenities: OwnerAllowedGolfCart, OwnerAllowedMotorcycle, PetRestrictions
Bathroom Info
Total Baths: 3.00
Halfbaths: 1
Fullbaths: 2
Bedroom Info
Beds: 3
Building Info
New Construction: No
Levels: One
Year Built: 2017
Mobile Home Remains: ,No,
Zoning: RES
Style: Ranch
Construction Materials: VinylSiding, WoodFrame
Builders Name: Lennar
Builder Model: Marion G
Buyer Compensation
Exterior Features
Spa: No
Patio and Porch Features: Patio
Pool Features: Community, OutdoorPool
Foundation: Slab
Exterior Features: Fence, SprinklerIrrigation, Patio
Financial
Lease Renewal Option: ,No,
Garage / Parking
Parking Capacity: 4
Garage: Yes
Carport: No
Parking Type: Attached, Garage, TwoCarGarage, GarageDoorOpener
Open Parking: No
Attached Garage: Yes
Garage Spaces: 2
Green / Env Info
Interior Features
Floor Cover: Laminate, Tile
Fireplace: Yes
Laundry Features: WasherHookup
Furnished: Unfurnished
Interior Features: Attic, Fireplace, PermanentAtticStairs, SplitBedrooms, WindowTreatments, BreakfastBar, BedroomonMainLevel, BreakfastArea, EntranceFoyer, StainlessSteelAppliances, SolidSurfaceCounters
Appliances: Dishwasher, Disposal, Microwave, Range, Refrigerator, Dryer, Washer
Lot Info
Lease Considered: ,No,
Lease Assignable: ,No,
Acres: 0.19
Lot Size: 60 x 121 x 92 x 121
Land Lease: No
Lot Description: LakeFront, OutsideCityLimits, Pond, Rectangular
Misc
Pool Private: No
Pets Allowed: OwnerOnly, Yes
Offer Compensation
Other School Info
Property Info
County: Horry
View: No
Senior Community: No
Stipulation of Sale: None
Property Sub Type Additional: Detached
Property Attached: No
Security Features: SmokeDetectors
Disclosures: CovenantsRestrictionsDisclosure,SellerDisclosure
Rent Control: No
Construction: Resale
Room Info
Basement: ,No,
Sold Info
Sold Date: 2023-02-28T00:00:00
Sqft Info
Building Sqft: 2900
Living Area Source: Builder
Sqft: 2450
Tax Info
Unit Info
Utilities / Hvac
Heating: Central, Electric, Gas
Cooling: CentralAir
Electric On Property: No
Cooling: Yes
Utilities Available: CableAvailable, ElectricityAvailable, NaturalGasAvailable, PhoneAvailable, SewerAvailable, UndergroundUtilities, WaterAvailable
Heating: Yes
Water Source: Public
Waterfront / Water
Waterfront: Yes
Waterfront Features: Pond
Schools
Elem: Saint James Elementary School
Middle: Saint James Middle School
High: Saint James High School
Directions
Hwy 707 to McDowell Shortcut Road to Twin Oaks Neighborhood. Enter neighborhood on Sherwood Drive. Home will be on the right. Or From Highway 17 Bypass, turn onto Tournament Blvd (at the Neighborhood Walmart). Make a right at the 4-Way stop sign onto McDowell Shortcut. Go about a half a mile and turn left at Sherwood Drive (2nd entrance) into Twin Oaks. Continue straight on Sherwood Drive. Home will be on the right.Courtesy of Brg Real Estate
Real Estate Websites by Dynamic IDX, LLC
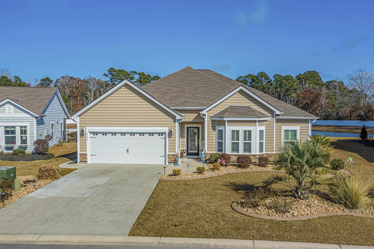
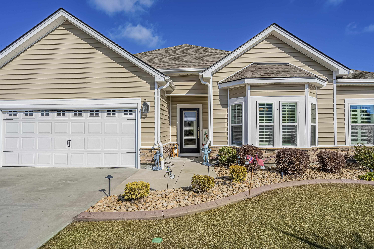
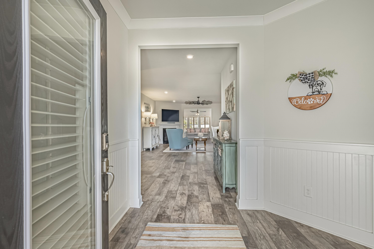
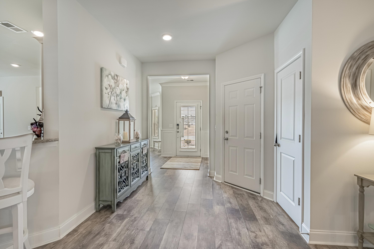
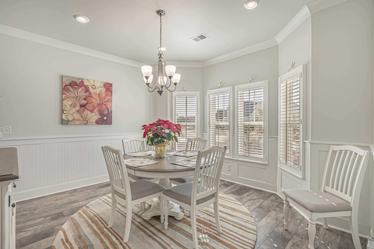
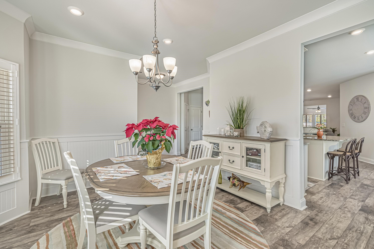
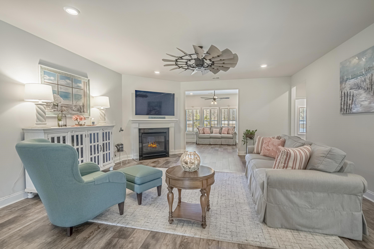
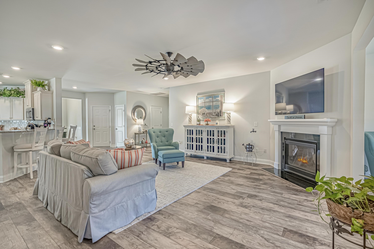
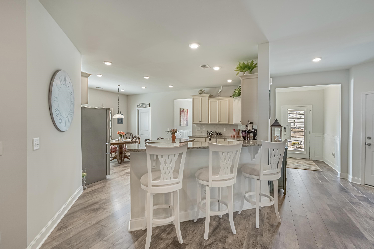
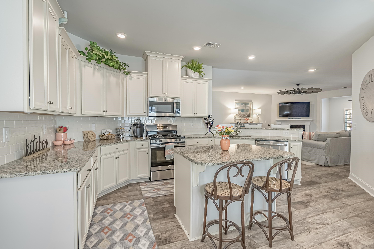
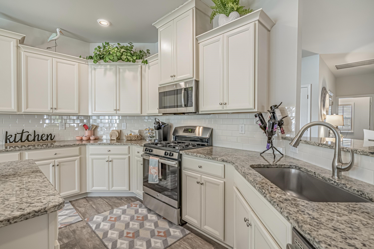
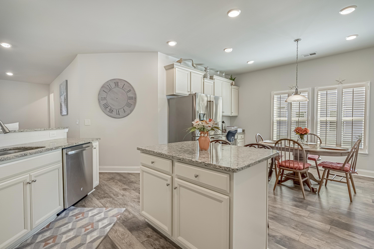
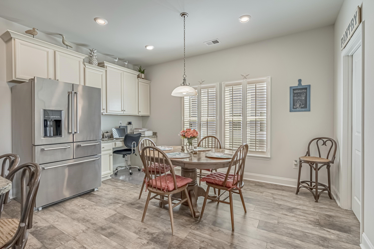
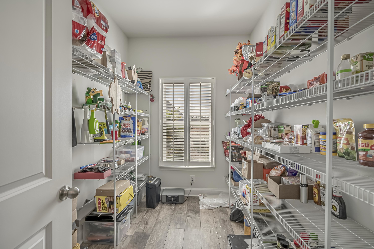
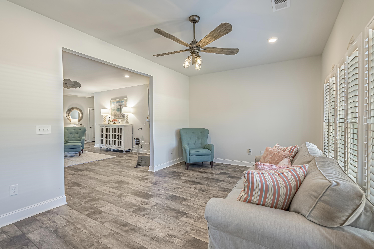
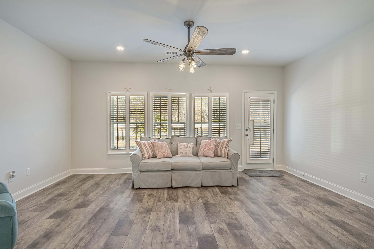
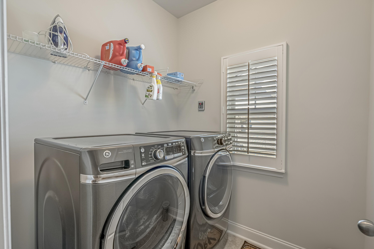
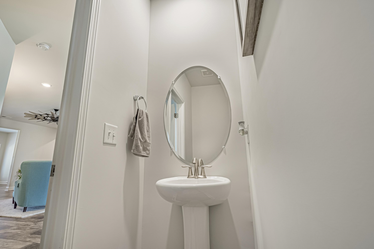
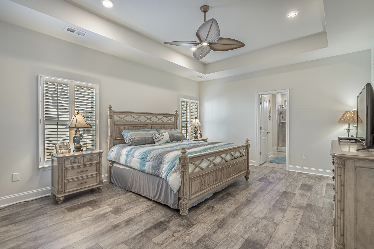
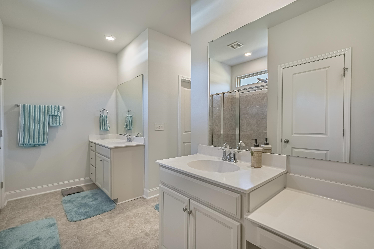
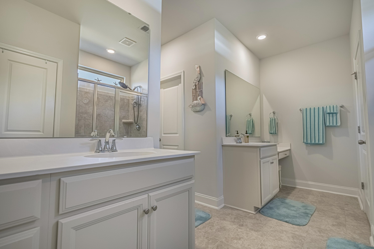
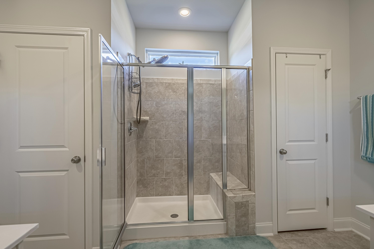
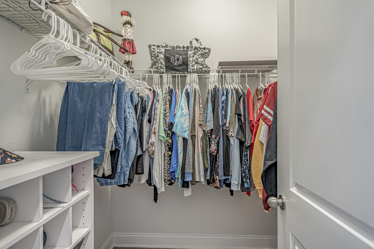
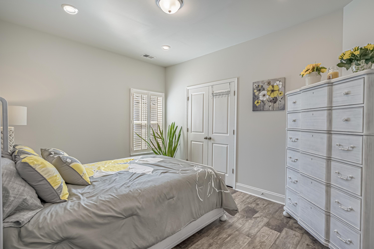
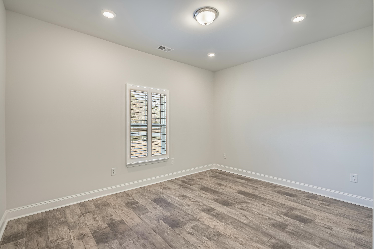
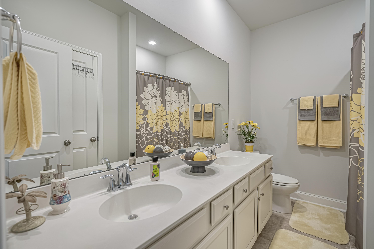
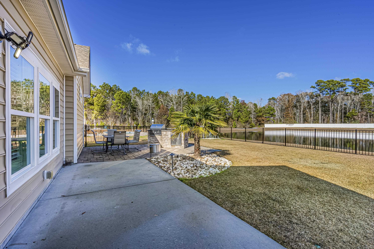
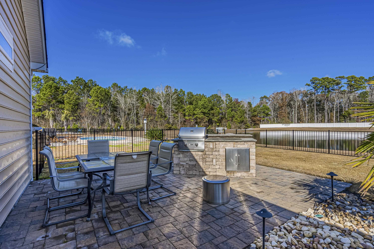
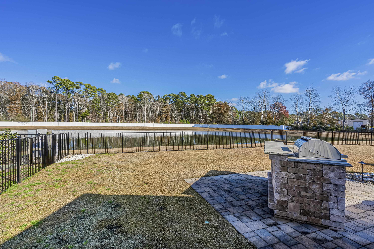
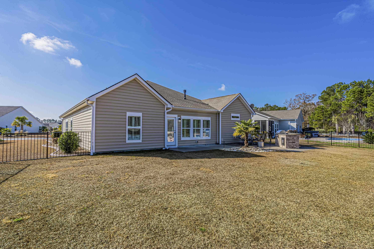
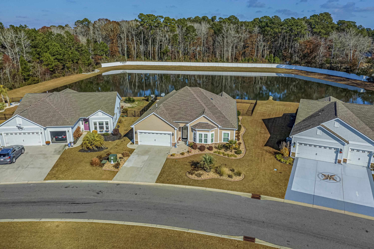
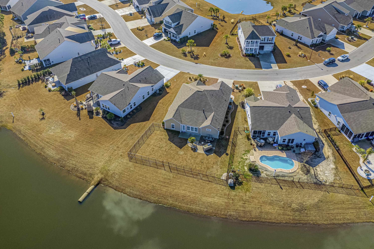
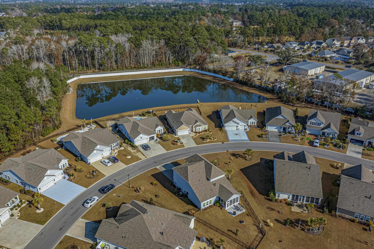
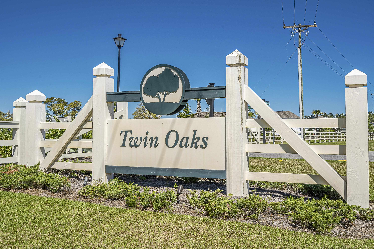
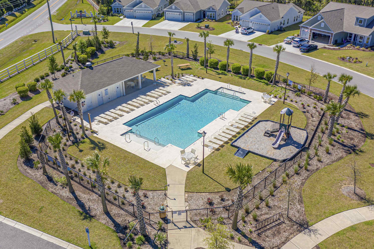
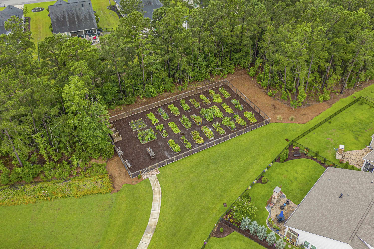
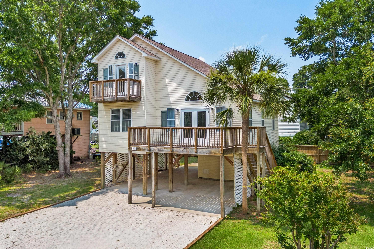
 MLS# 2513934
MLS# 2513934 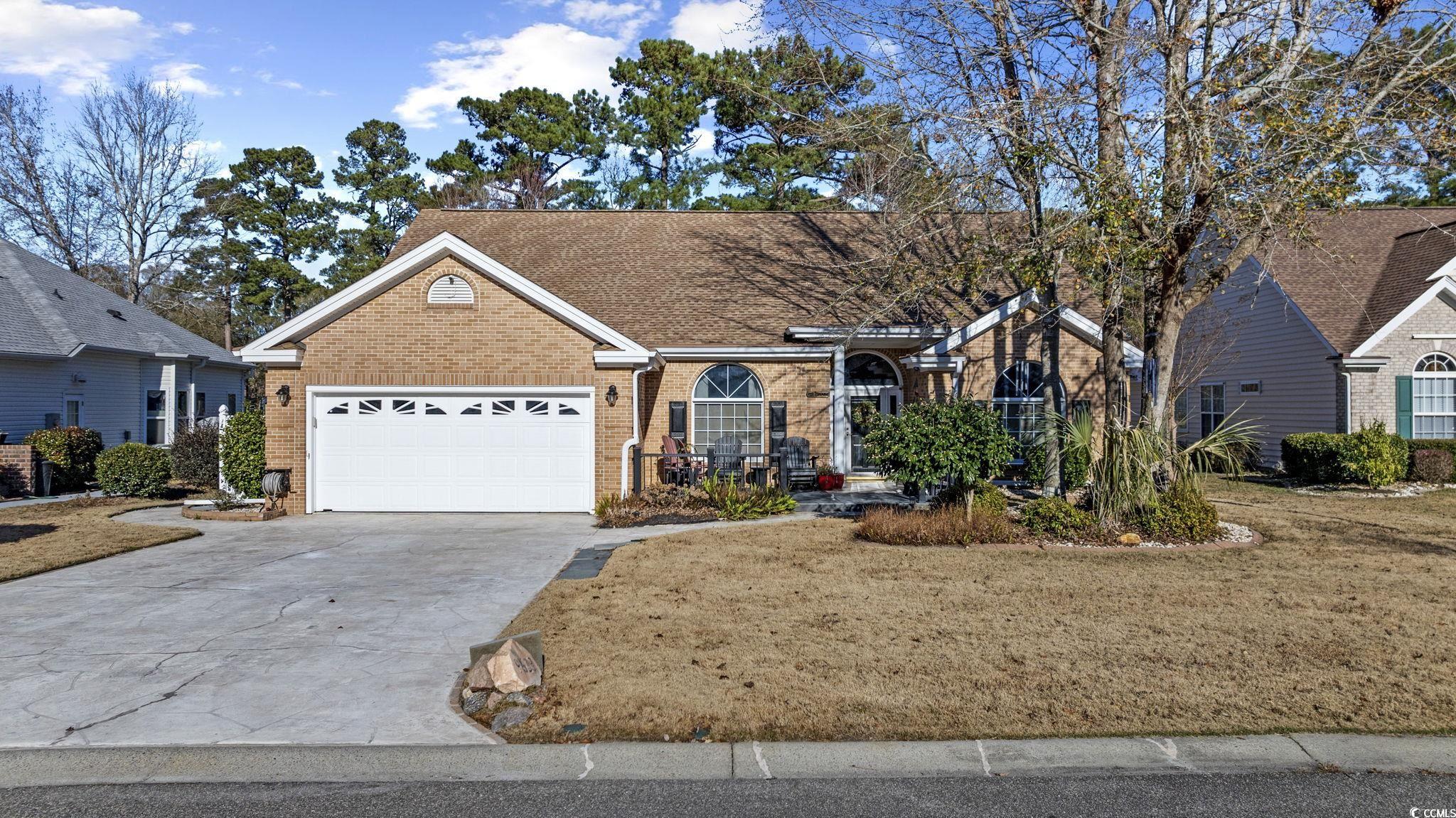


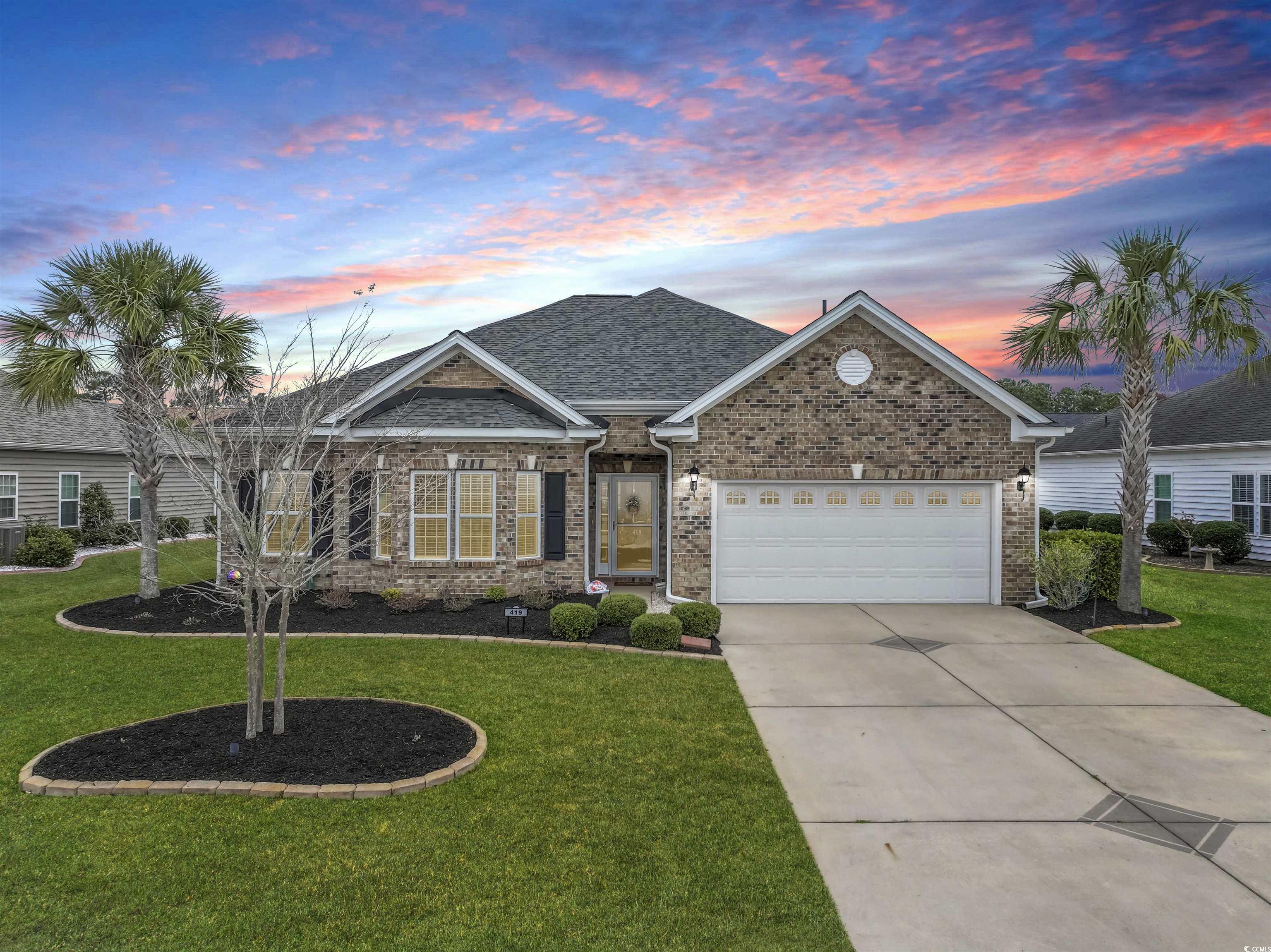
 Provided courtesy of © Copyright 2025 Coastal Carolinas Multiple Listing Service, Inc.®. Information Deemed Reliable but Not Guaranteed. © Copyright 2025 Coastal Carolinas Multiple Listing Service, Inc.® MLS. All rights reserved. Information is provided exclusively for consumers’ personal, non-commercial use, that it may not be used for any purpose other than to identify prospective properties consumers may be interested in purchasing.
Images related to data from the MLS is the sole property of the MLS and not the responsibility of the owner of this website. MLS IDX data last updated on 08-06-2025 11:45 PM EST.
Any images related to data from the MLS is the sole property of the MLS and not the responsibility of the owner of this website.
Provided courtesy of © Copyright 2025 Coastal Carolinas Multiple Listing Service, Inc.®. Information Deemed Reliable but Not Guaranteed. © Copyright 2025 Coastal Carolinas Multiple Listing Service, Inc.® MLS. All rights reserved. Information is provided exclusively for consumers’ personal, non-commercial use, that it may not be used for any purpose other than to identify prospective properties consumers may be interested in purchasing.
Images related to data from the MLS is the sole property of the MLS and not the responsibility of the owner of this website. MLS IDX data last updated on 08-06-2025 11:45 PM EST.
Any images related to data from the MLS is the sole property of the MLS and not the responsibility of the owner of this website.