Myrtle Beach, SC 29579
- 4Beds
- 2Full Baths
- 1Half Baths
- 3,511SqFt
- 2022Year Built
- 0.30Acres
- MLS# 2226399
- Residential
- Detached
- Sold
- Approx Time on MarketN/A
- AreaMyrtle Beach Area--Carolina Forest
- CountyHorry
- Subdivision Berkshire Forest-Carolina Forest
Overview
Welcome to Berkshire Forest where living here is like being on a vacation! The ever popular Vanderbilt model located on a private homesite that backs to trees! Home includes gourmet kitchen, beverage center in butler pantry all with quartz counters and Whirlpool built in appliances! 4ft extension off of the gathering room with a linear fireplace! Family planning center with quartz counters. Off of the cafe area is the sunroom! 1st floor Owner's suite with tray ceiling. Owner's bath with stand shower with upgraded tile surround. Expanded walk in closet option! Luxury wood vinyl flooring throughout the 1st floor. 2nd floor includes 3 bedrooms and oversized loft area. Recessed lighting in gathering, kitchen, halls, loft and owner's suite! Enjoy watching the Carolina sunset from the sunroom or from the 2 front porches!!! Private backyard with pond view! Resort like 5 star amenities! Enjoy the use of 2 pools, lazy river, splash pad, fitness center, clubhouse situated on 32 acre lake w/ sandy beach and dock, full time life style director, outdoor hot tub, picnic & grilling areas, dog park, playground, walking trails, pickle ball, basketball, tennis courts and bocce ball! What more could you ask for?
Sale Info
Listing Date: 12-10-2022
Sold Date: 11-28-2022
Listing Sold:
2 Year(s), 7 month(s), 27 day(s) ago
Asking Price: $625,090
Selling Price: $625,090
Price Difference:
Same as list price
Agriculture / Farm
Grazing Permits Blm: ,No,
Horse: No
Grazing Permits Forest Service: ,No,
Grazing Permits Private: ,No,
Irrigation Water Rights: ,No,
Farm Credit Service Incl: ,No,
Crops Included: ,No,
Association Fees / Info
Hoa Frequency: Monthly
Hoa Fees: 117
Hoa: 1
Hoa Includes: RecreationFacilities, Trash
Community Features: Beach, Clubhouse, PrivateBeach, RecreationArea, TennisCourts, LongTermRentalAllowed, Pool
Assoc Amenities: BeachRights, Clubhouse, PrivateMembership, TennisCourts
Bathroom Info
Total Baths: 3.00
Halfbaths: 1
Fullbaths: 2
Bedroom Info
Beds: 4
Building Info
New Construction: Yes
Year Built: 2022
Mobile Home Remains: ,No,
Zoning: Res
Style: Traditional
Development Status: NewConstruction
Builders Name: Pulte
Builder Model: Vanderbilt Elevation 54
Buyer Compensation
Exterior Features
Spa: No
Patio and Porch Features: RearPorch, FrontPorch, Patio
Pool Features: Community, OutdoorPool
Foundation: Slab
Exterior Features: Porch, Patio
Financial
Lease Renewal Option: ,No,
Garage / Parking
Parking Capacity: 4
Garage: Yes
Carport: No
Parking Type: Attached, Garage, TwoCarGarage
Open Parking: No
Attached Garage: Yes
Garage Spaces: 2
Green / Env Info
Interior Features
Fireplace: No
Furnished: Unfurnished
Interior Features: Loft
Lot Info
Lease Considered: ,No,
Lease Assignable: ,No,
Acres: 0.30
Land Lease: No
Lot Description: LakeFront, Pond, Rectangular
Misc
Pool Private: No
Offer Compensation
Other School Info
Property Info
County: Horry
View: No
Senior Community: No
Stipulation of Sale: None
Property Sub Type Additional: Detached
Property Attached: No
Disclosures: CovenantsRestrictionsDisclosure
Rent Control: No
Construction: NeverOccupied
Room Info
Basement: ,No,
Sold Info
Sold Date: 2022-11-28T00:00:00
Sqft Info
Building Sqft: 4414
Living Area Source: Plans
Sqft: 3511
Tax Info
Unit Info
Utilities / Hvac
Heating: ForcedAir, Gas
Cooling: CentralAir
Electric On Property: No
Cooling: Yes
Utilities Available: CableAvailable, ElectricityAvailable, NaturalGasAvailable, PhoneAvailable, SewerAvailable, UndergroundUtilities, WaterAvailable
Heating: Yes
Water Source: Public
Waterfront / Water
Waterfront: Yes
Waterfront Features: Pond
Directions
Augusta Plantation Dr to Left on Highfield Loop, Left on Dowling St, Right on Wellford Ave, R on VillenaCourtesy of Pulte Home Company, Llc
Real Estate Websites by Dynamic IDX, LLC
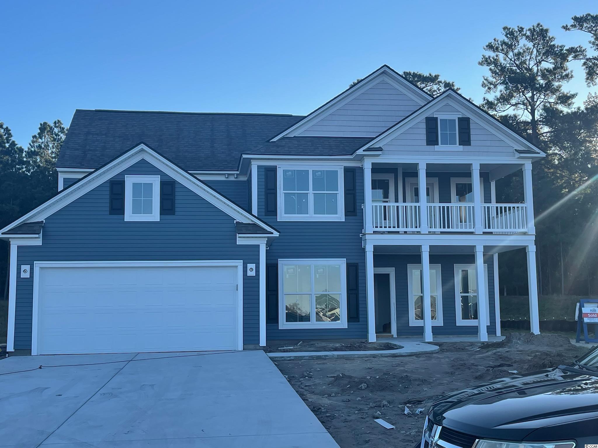
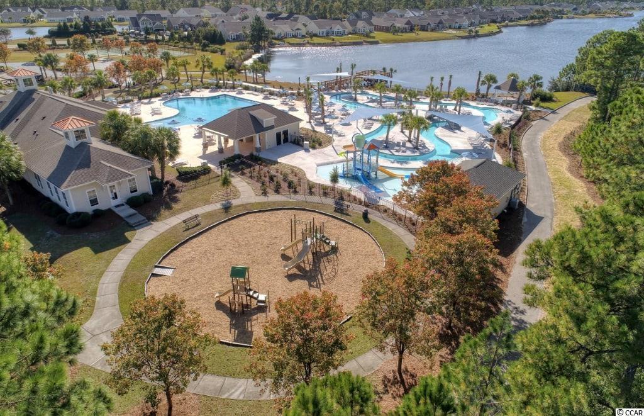
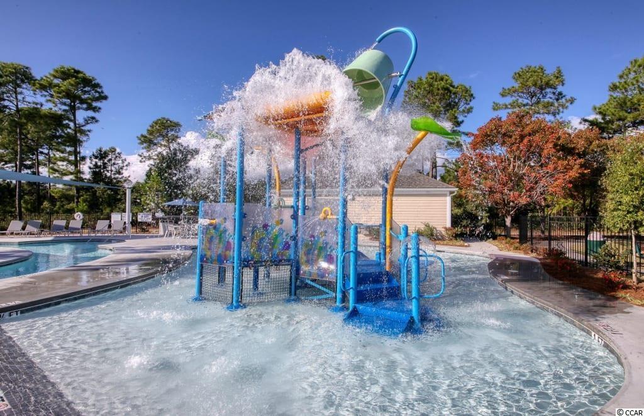
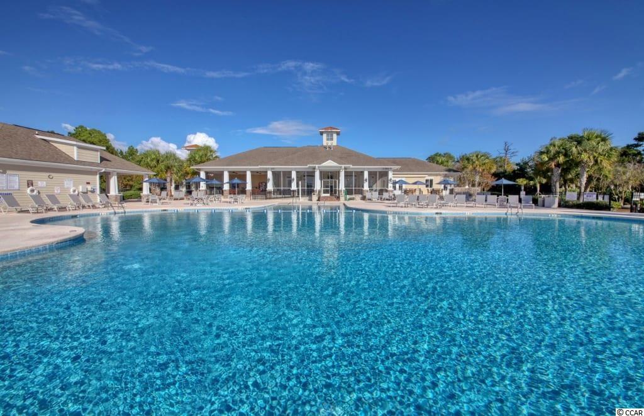
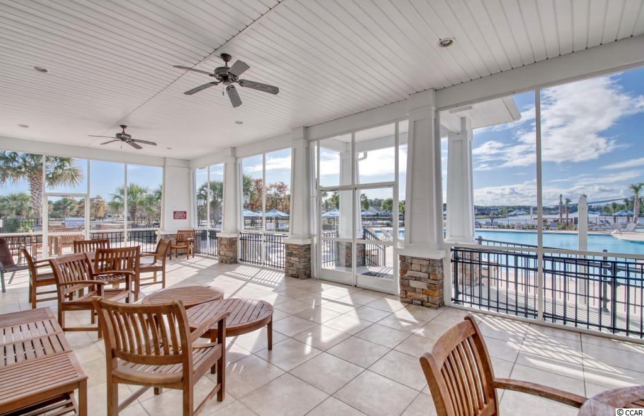
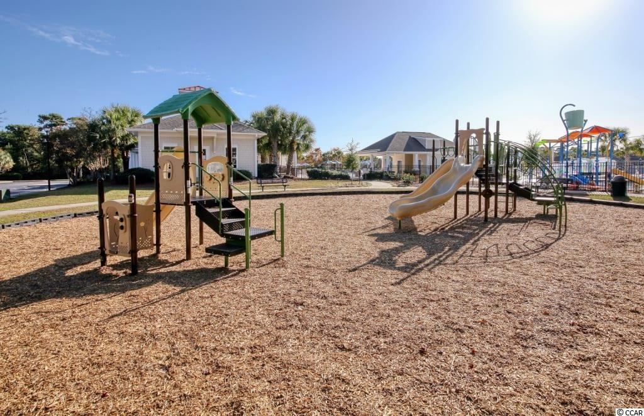
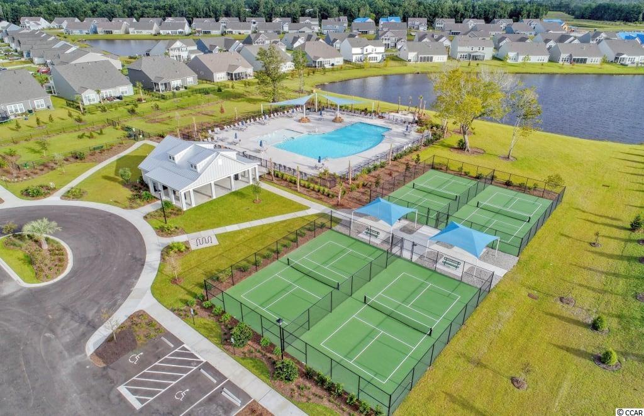
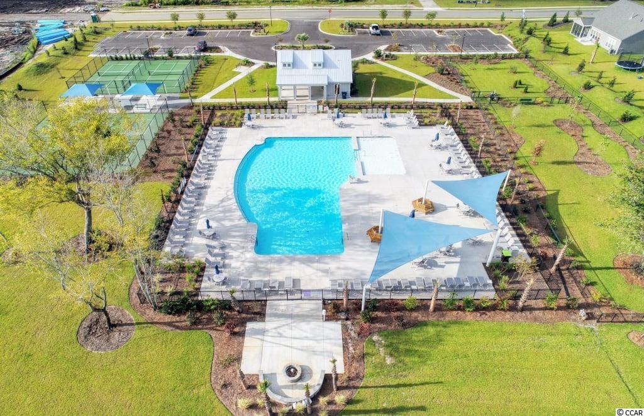
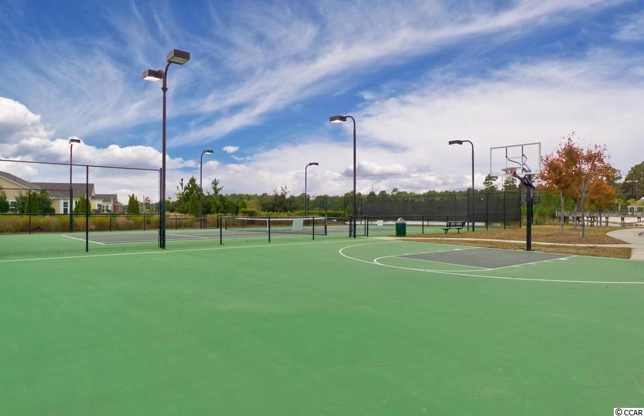
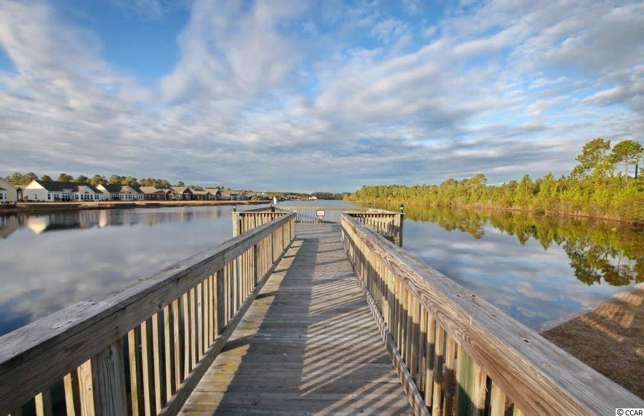
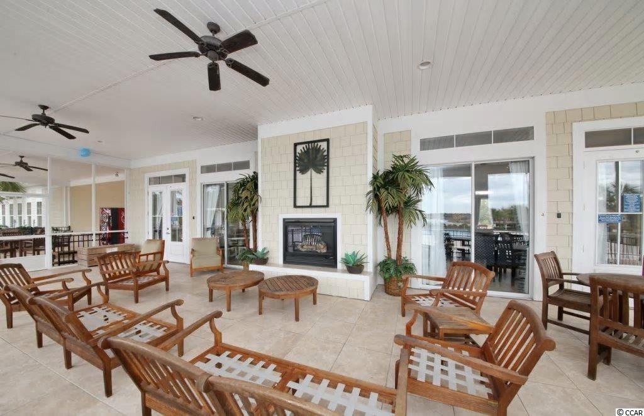
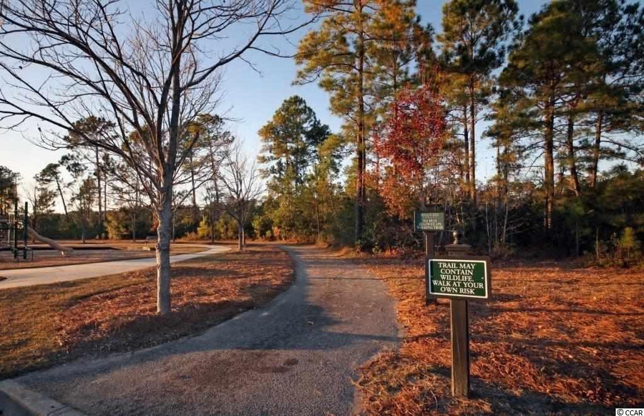
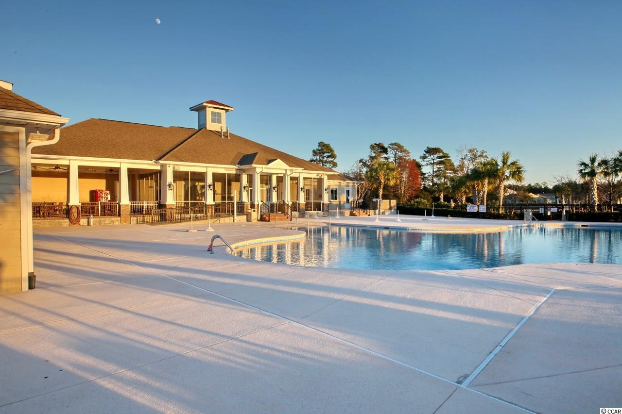
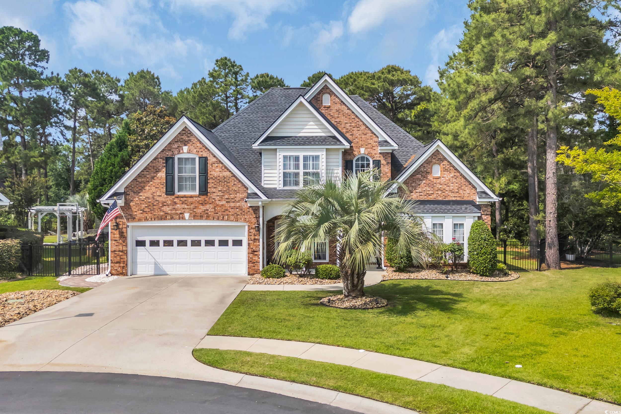
 MLS# 2514069
MLS# 2514069 
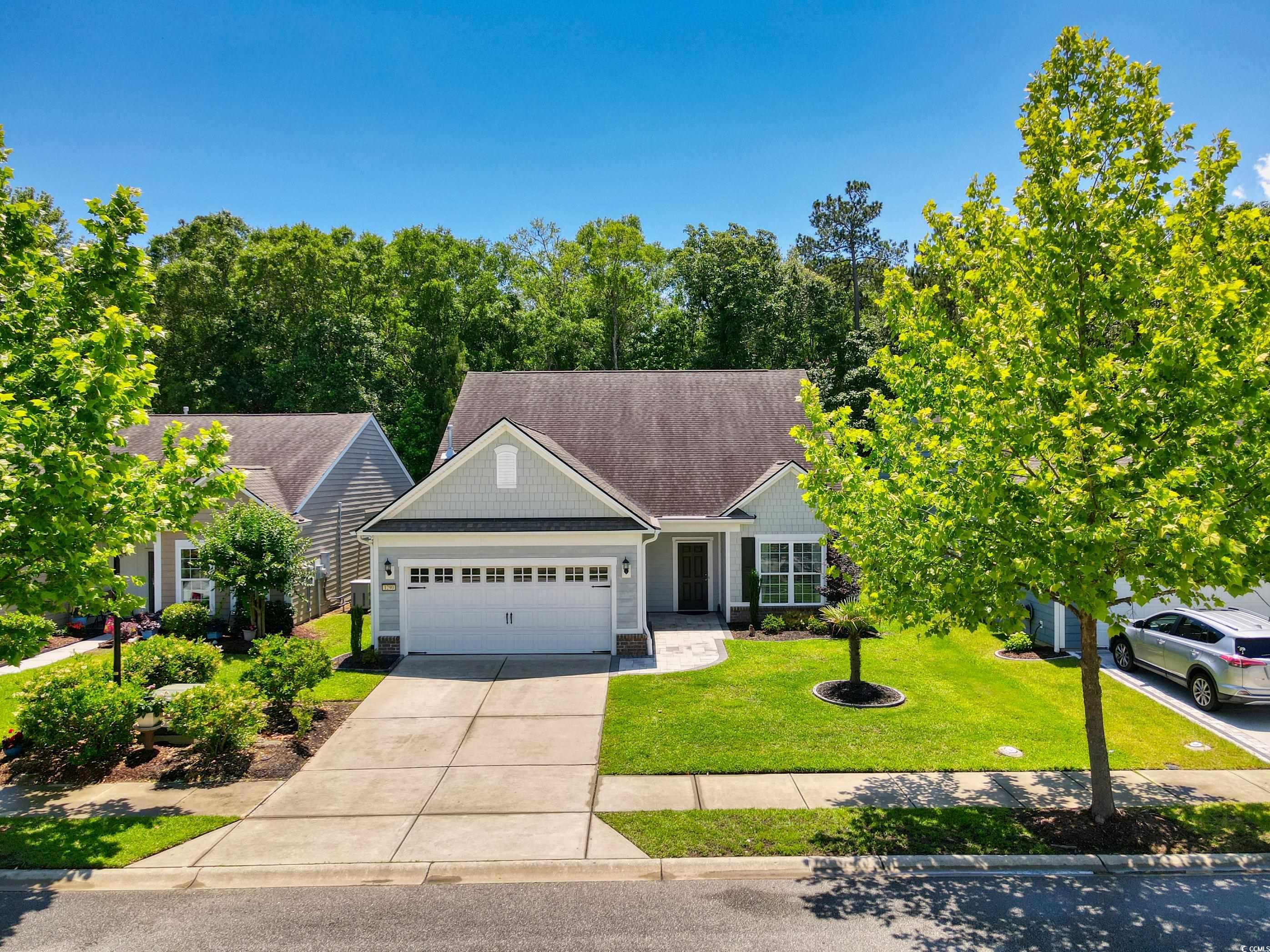
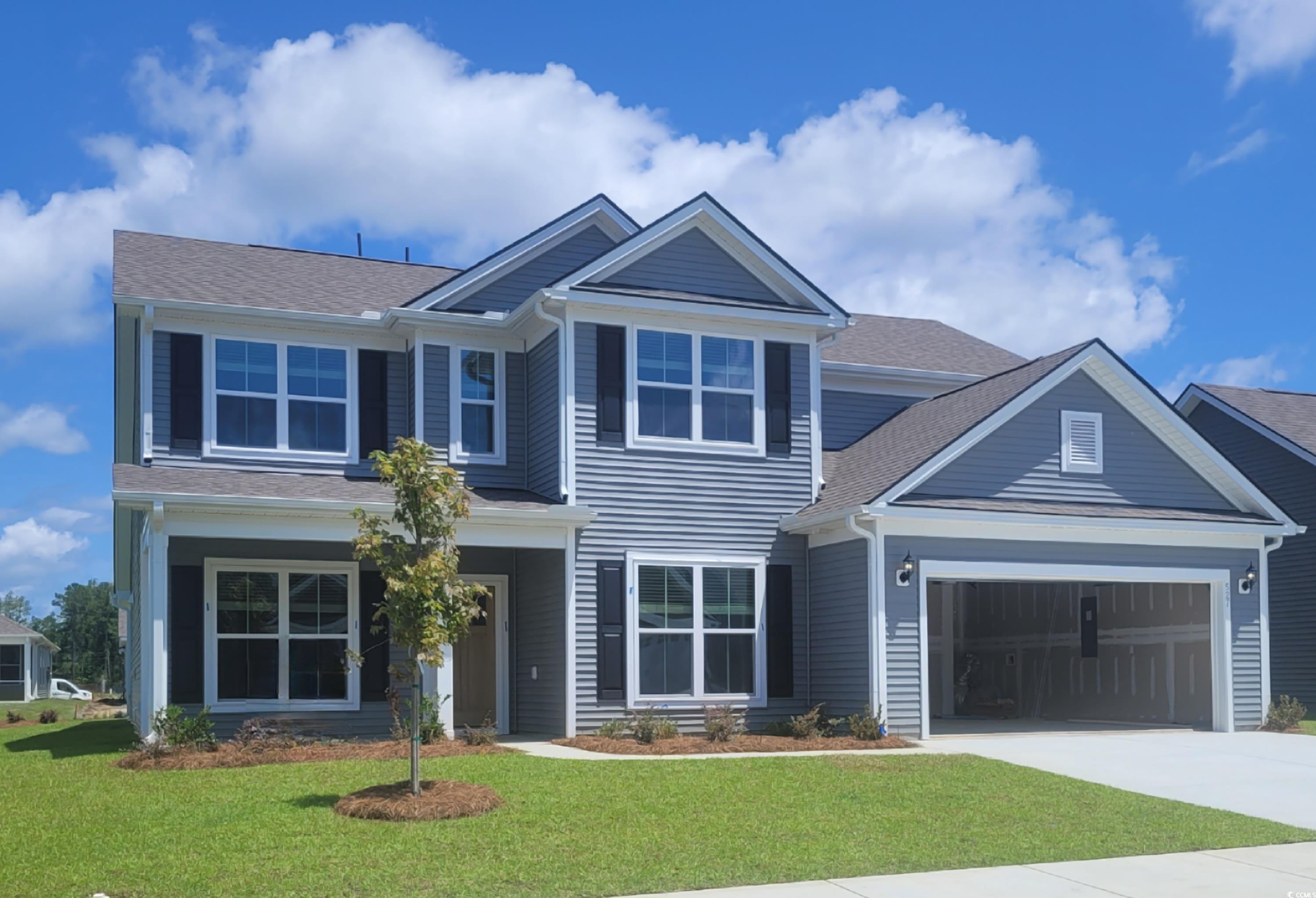
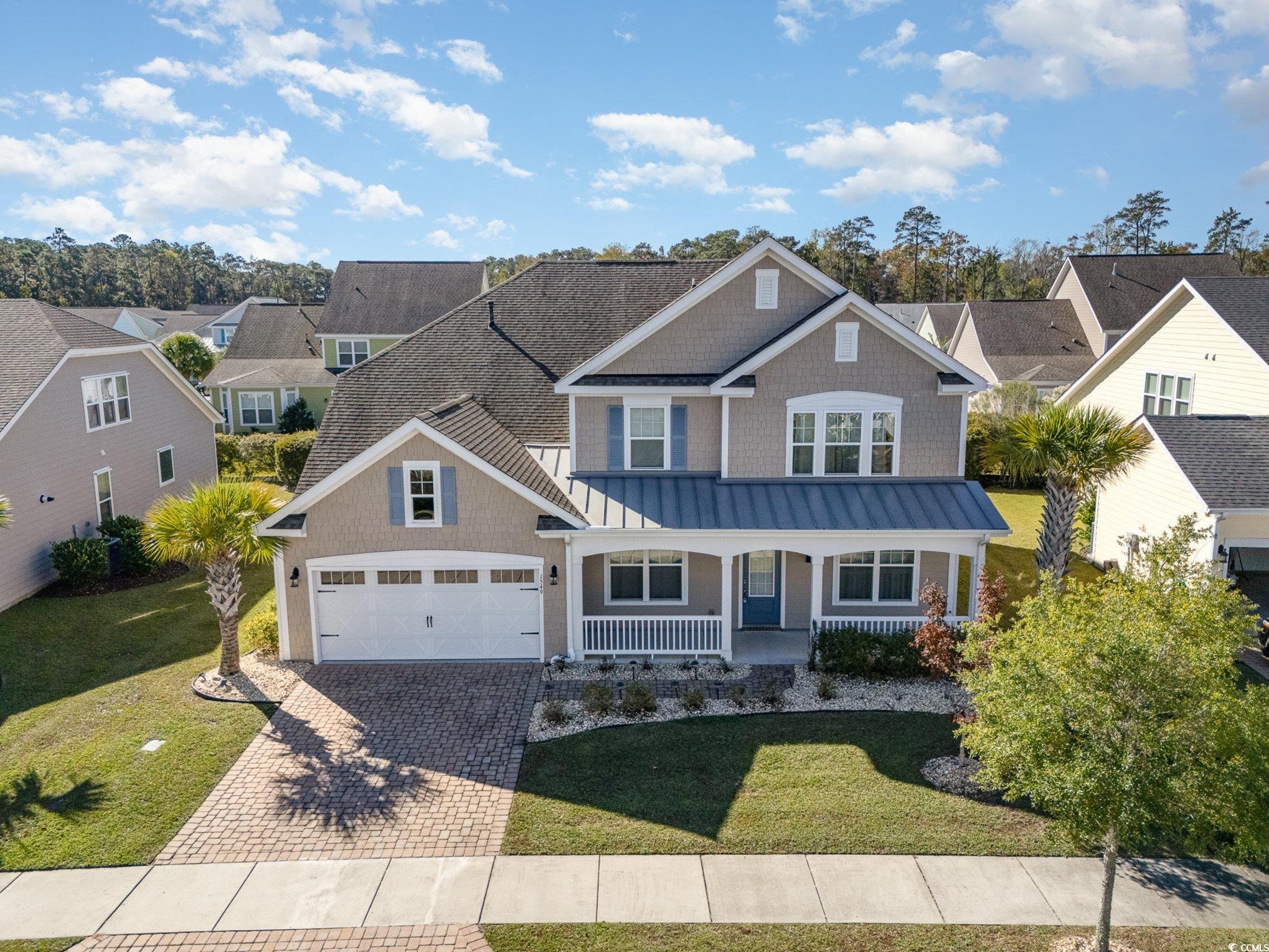
 Provided courtesy of © Copyright 2025 Coastal Carolinas Multiple Listing Service, Inc.®. Information Deemed Reliable but Not Guaranteed. © Copyright 2025 Coastal Carolinas Multiple Listing Service, Inc.® MLS. All rights reserved. Information is provided exclusively for consumers’ personal, non-commercial use, that it may not be used for any purpose other than to identify prospective properties consumers may be interested in purchasing.
Images related to data from the MLS is the sole property of the MLS and not the responsibility of the owner of this website. MLS IDX data last updated on 07-25-2025 11:20 PM EST.
Any images related to data from the MLS is the sole property of the MLS and not the responsibility of the owner of this website.
Provided courtesy of © Copyright 2025 Coastal Carolinas Multiple Listing Service, Inc.®. Information Deemed Reliable but Not Guaranteed. © Copyright 2025 Coastal Carolinas Multiple Listing Service, Inc.® MLS. All rights reserved. Information is provided exclusively for consumers’ personal, non-commercial use, that it may not be used for any purpose other than to identify prospective properties consumers may be interested in purchasing.
Images related to data from the MLS is the sole property of the MLS and not the responsibility of the owner of this website. MLS IDX data last updated on 07-25-2025 11:20 PM EST.
Any images related to data from the MLS is the sole property of the MLS and not the responsibility of the owner of this website.