Myrtle Beach, SC 29577
- 3Beds
- 2Full Baths
- 1Half Baths
- 1,978SqFt
- 2014Year Built
- 0.13Acres
- MLS# 2224705
- Residential
- Detached
- Sold
- Approx Time on Market2 months, 1 day
- AreaMyrtle Beach Area--Southern Limit To 10th Ave N
- CountyHorry
- Subdivision The Reserve - Market Common
Overview
1926 Bluff Drive has three bedrooms and 2.5 bathrooms, approximately 1978 heated square feet, a two-car garage, a covered porch, and a patio within a very private fenced-in backyard that borders protected wetlands and is just steps to The Market Common. The interior features include smooth-finished 9-foot and cathedral ceilings, window blinds, engineered wood, ceramic tile, and carpeted floors, satin nickel finished hardware, granite countertops, and all appliances, including the washer/dryer convey. This Savannah plan is a single-level home with a spacious kitchen flowing into the living room and an eat-in kitchen offering natural gas heat, BBQ grill hookup, and water heater. The kitchen has a walk-in pantry, a large island with seating, and natural gas connection if the buyer desires a gas range. The master bedroom is situated at the rear of the home and includes a bay window and ensuite bathroom with a separate shower and soaking tub, double sinks and vanities, and an oversized walk-in closet with custom built-ins. Two additional bedrooms are at the front of the home and share a full bathroom. In addition, there is a formal dining room currently used as a den, a laundry room, and a half-bathroom. Outside, the home is covered in concrete fiber siding, and the front elevation features a covered front porch, Bahama shutters, and a paver driveway. The Reserve at The Market Common offers a community clubhouse and pool. The community has sidewalks and streetlights and is adjacent to walking and biking trails and scenic lakes and ponds. The Market Common offers a unique lifestyle within an urban village community. Living here is a mix of city and beach lifestyles from retail, grocery, restaurants, and movies to city parks and proximity to an oceanfront state park and an international airport. In the car, you're only minutes away from everything the Grand Strand offers. Make sure to check out the Matterport 3D Virtual Tour. It's like you're walking through the house. Link to the virtual tour: www.bit.ly/1926BluffDr
Sale Info
Listing Date: 11-11-2022
Sold Date: 01-13-2023
Aprox Days on Market:
2 month(s), 1 day(s)
Listing Sold:
2 Year(s), 6 month(s), 10 day(s) ago
Asking Price: $475,000
Selling Price: $465,000
Price Difference:
Reduced By $10,000
Agriculture / Farm
Grazing Permits Blm: ,No,
Horse: No
Grazing Permits Forest Service: ,No,
Grazing Permits Private: ,No,
Irrigation Water Rights: ,No,
Farm Credit Service Incl: ,No,
Crops Included: ,No,
Association Fees / Info
Hoa Frequency: Quarterly
Hoa Fees: 85
Hoa: 1
Hoa Includes: AssociationManagement, CommonAreas, LegalAccounting, Pools, RecreationFacilities
Community Features: Clubhouse, GolfCartsOK, RecreationArea, LongTermRentalAllowed, Pool
Assoc Amenities: Clubhouse, OwnerAllowedGolfCart, OwnerAllowedMotorcycle, PetRestrictions, TenantAllowedGolfCart, TenantAllowedMotorcycle
Bathroom Info
Total Baths: 3.00
Halfbaths: 1
Fullbaths: 2
Bedroom Info
Beds: 3
Building Info
New Construction: No
Levels: One
Year Built: 2014
Mobile Home Remains: ,No,
Zoning: PUD
Style: Ranch
Construction Materials: HardiPlankType, WoodFrame
Builders Name: Beazer
Builder Model: Savannah
Buyer Compensation
Exterior Features
Spa: No
Patio and Porch Features: RearPorch, FrontPorch, Patio
Pool Features: Community, OutdoorPool
Foundation: Slab
Exterior Features: Fence, SprinklerIrrigation, Porch, Patio
Financial
Lease Renewal Option: ,No,
Garage / Parking
Parking Capacity: 4
Garage: Yes
Carport: No
Parking Type: Attached, Garage, TwoCarGarage, GarageDoorOpener
Open Parking: No
Attached Garage: Yes
Garage Spaces: 2
Green / Env Info
Green Energy Efficient: Doors, Windows
Interior Features
Floor Cover: Carpet, Tile, Wood
Door Features: InsulatedDoors
Fireplace: No
Laundry Features: WasherHookup
Furnished: Unfurnished
Interior Features: Attic, PermanentAtticStairs, SplitBedrooms, WindowTreatments, BreakfastBar, BedroomonMainLevel, EntranceFoyer, KitchenIsland, StainlessSteelAppliances, SolidSurfaceCounters
Appliances: Dishwasher, Disposal, Microwave, Range, Refrigerator, RangeHood, Dryer, Washer
Lot Info
Lease Considered: ,No,
Lease Assignable: ,No,
Acres: 0.13
Lot Size: 52x105x52x105
Land Lease: No
Lot Description: CityLot, Rectangular
Misc
Pool Private: No
Pets Allowed: OwnerOnly, Yes
Offer Compensation
Other School Info
Property Info
County: Horry
View: No
Senior Community: No
Stipulation of Sale: None
View: MarshView
Property Sub Type Additional: Detached
Property Attached: No
Disclosures: CovenantsRestrictionsDisclosure,SellerDisclosure
Rent Control: No
Construction: Resale
Room Info
Basement: ,No,
Sold Info
Sold Date: 2023-01-13T00:00:00
Sqft Info
Building Sqft: 2607
Living Area Source: PublicRecords
Sqft: 1978
Tax Info
Unit Info
Utilities / Hvac
Heating: Central, Electric, ForcedAir, Gas
Cooling: CentralAir
Electric On Property: No
Cooling: Yes
Utilities Available: CableAvailable, ElectricityAvailable, NaturalGasAvailable, PhoneAvailable, SewerAvailable, UndergroundUtilities, WaterAvailable
Heating: Yes
Water Source: Public
Waterfront / Water
Waterfront: No
Schools
Elem: Myrtle Beach Elementary School
Middle: Myrtle Beach Middle School
High: Myrtle Beach High School
Directions
Bypass 17 to Coventry Blvd, left onto Farrow Parkway, go .4 miles to the second entrance for The Reserve, then turn right, and the house will be on your immediate leftCourtesy of Dunes Realty Sales
Real Estate Websites by Dynamic IDX, LLC
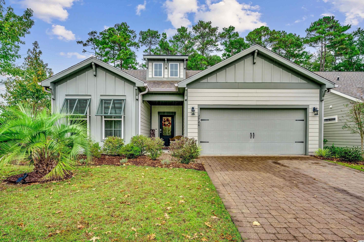
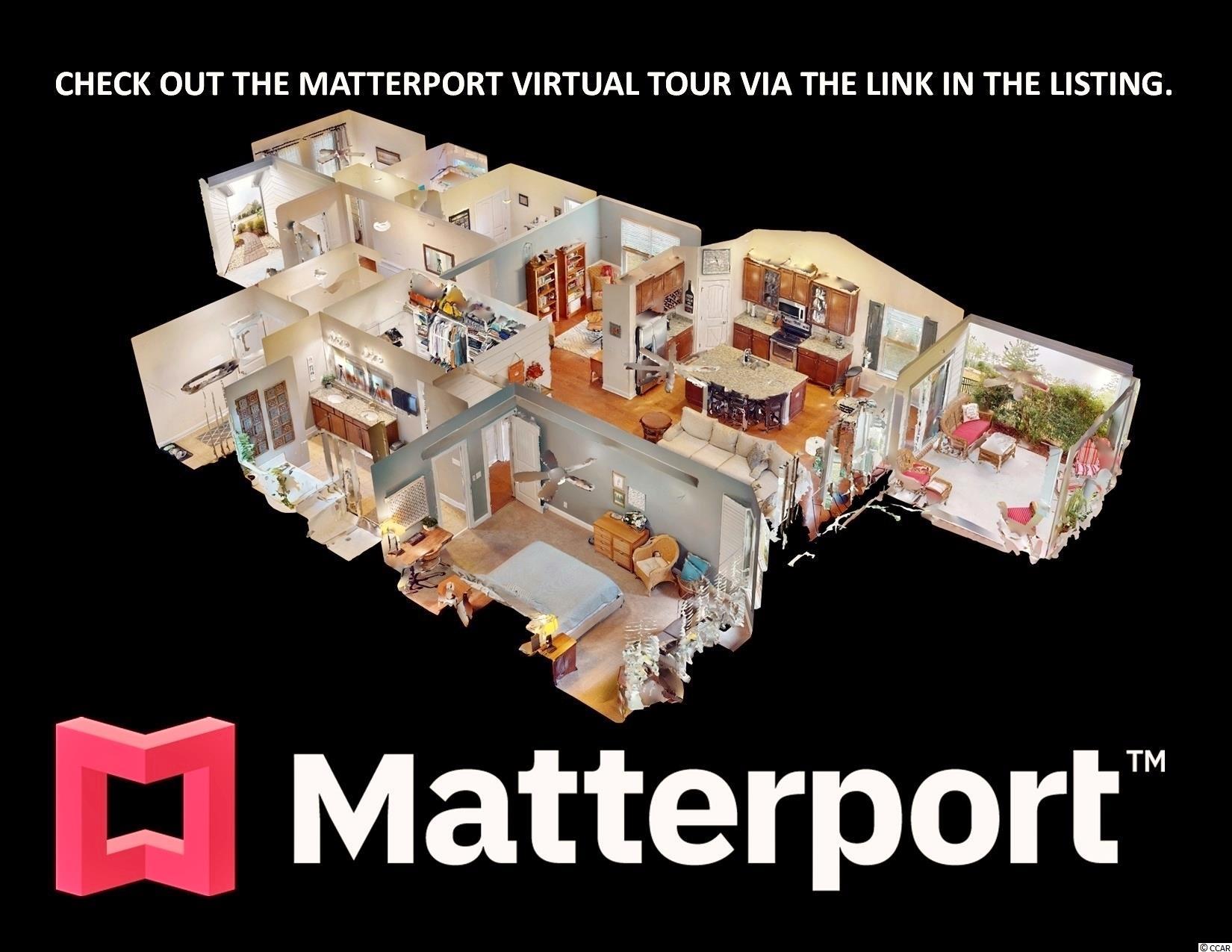
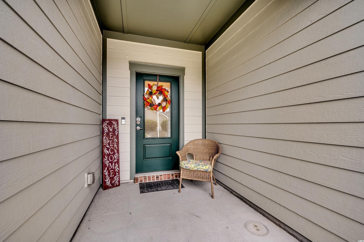
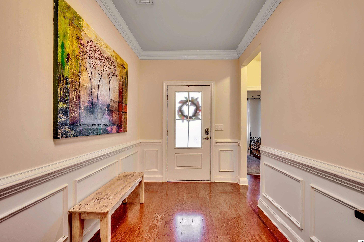
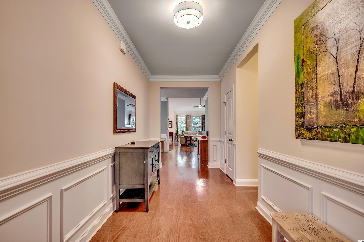
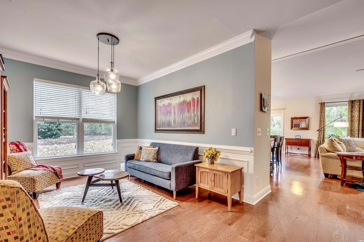
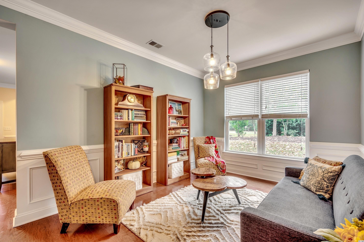
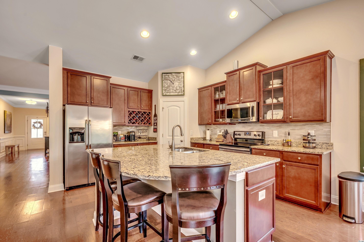
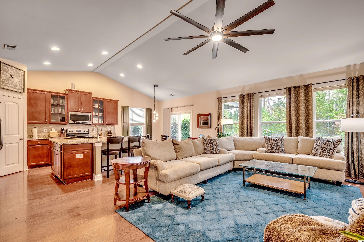
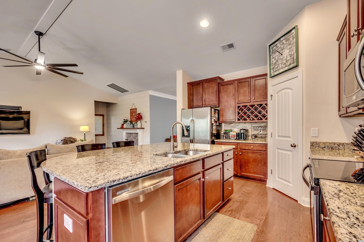
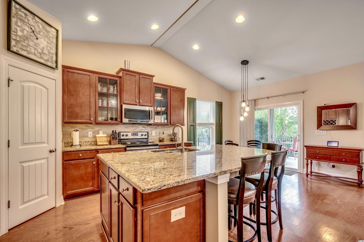
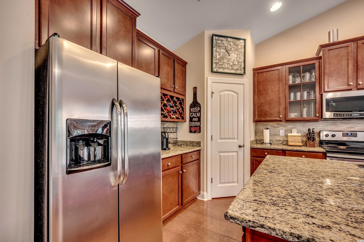
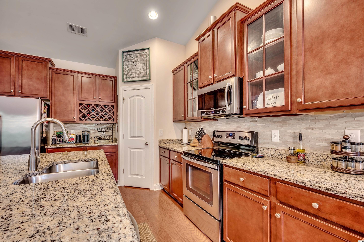
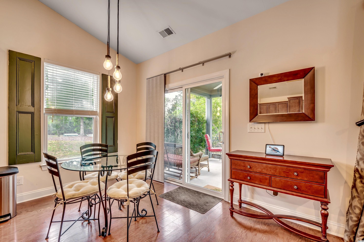
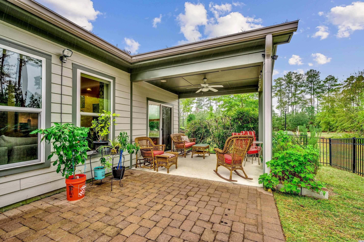
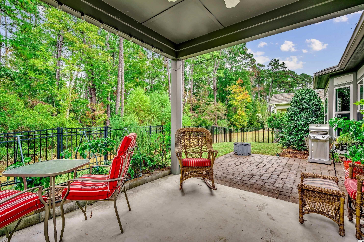
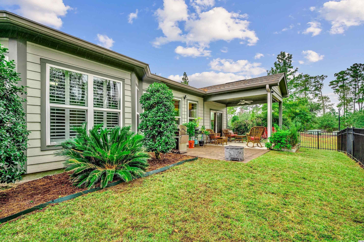
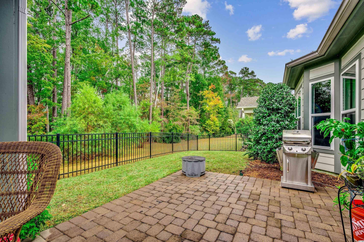
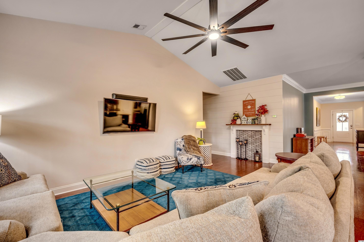
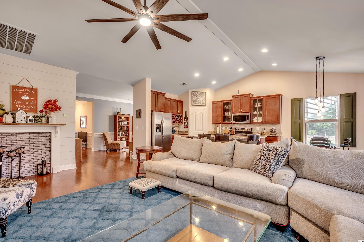
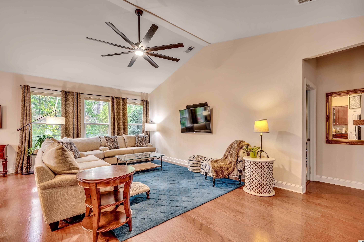
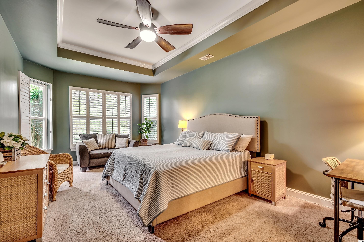
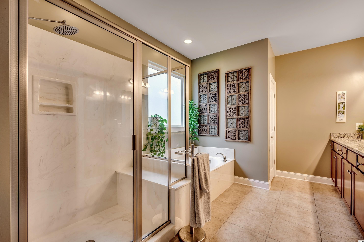
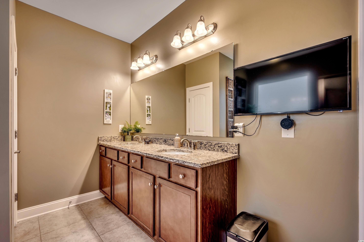
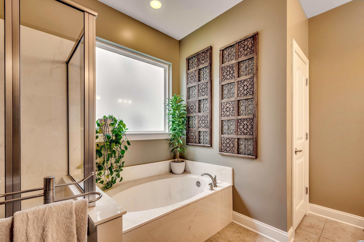
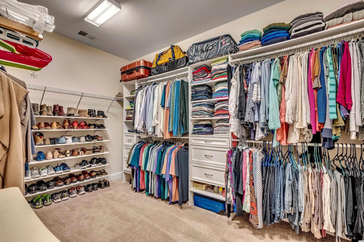
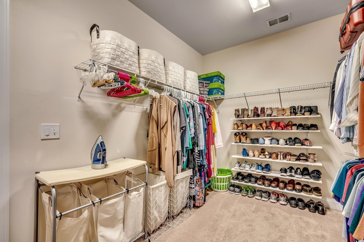
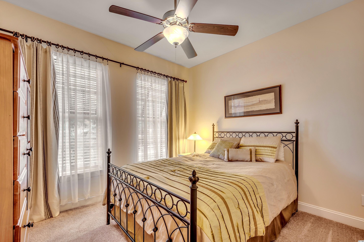
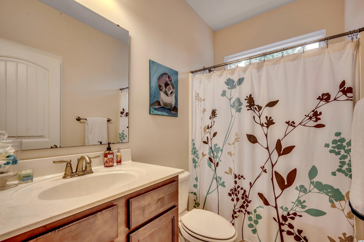
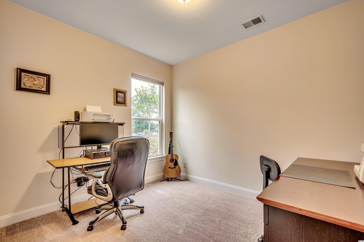
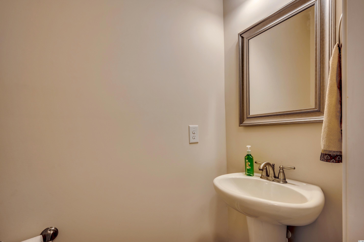
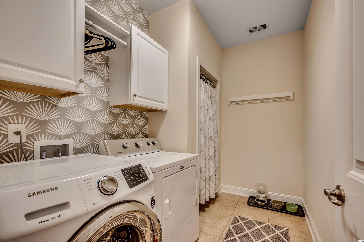
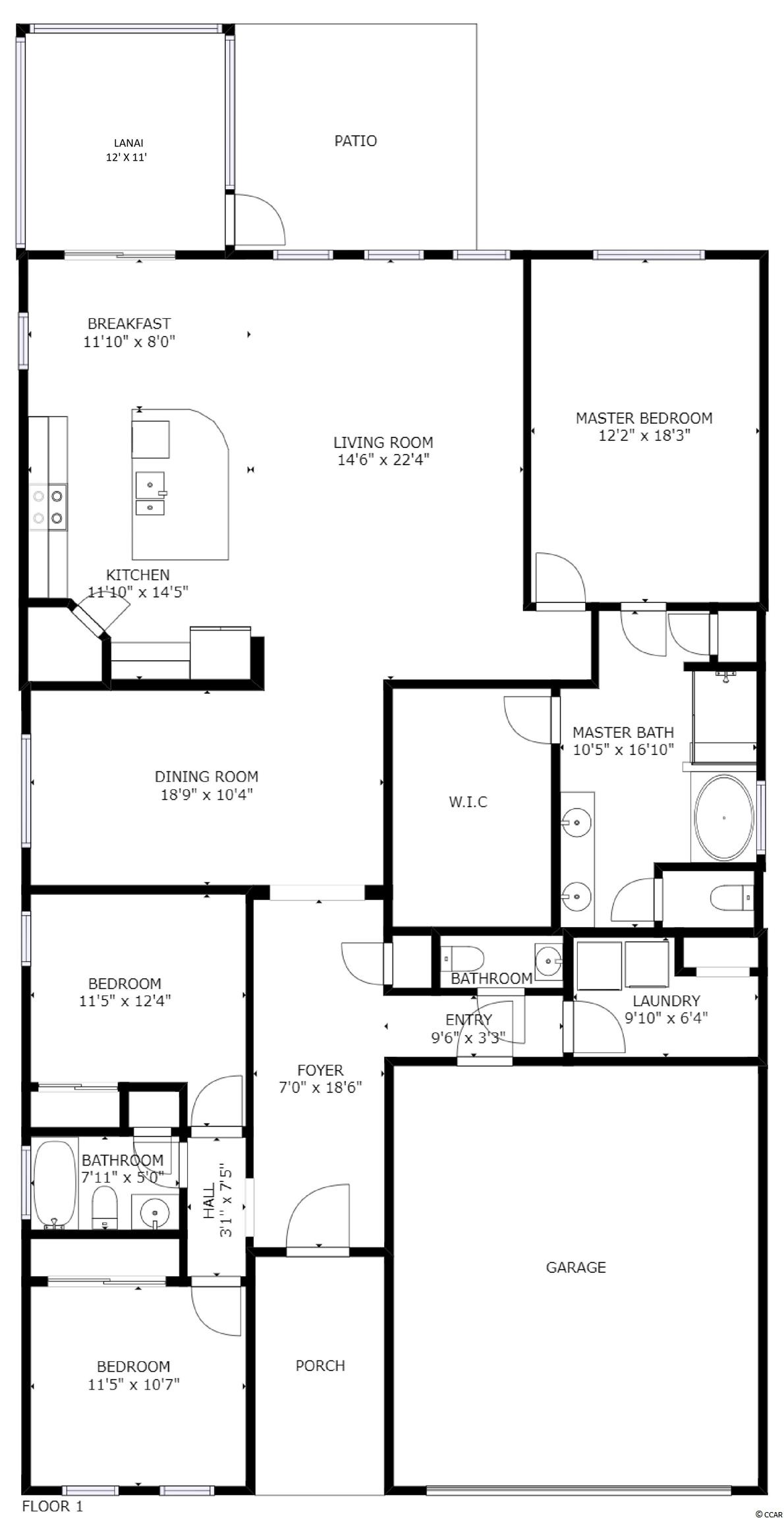
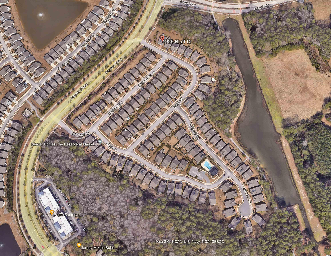
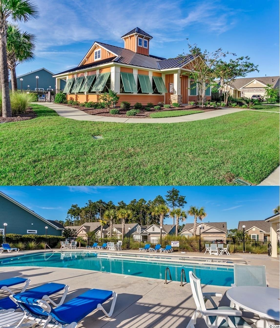
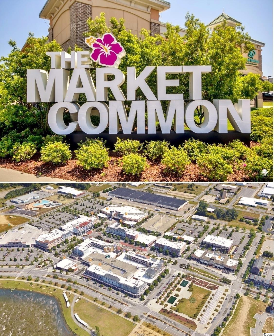
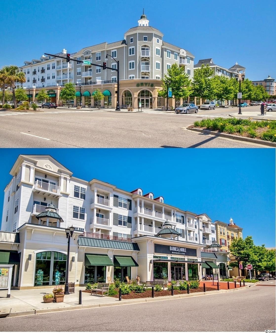
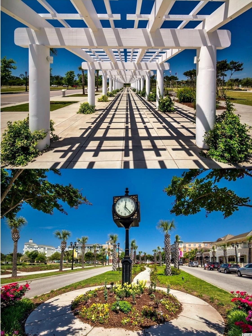
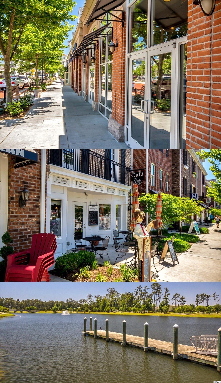
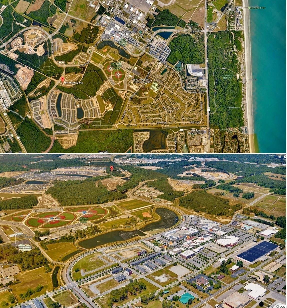
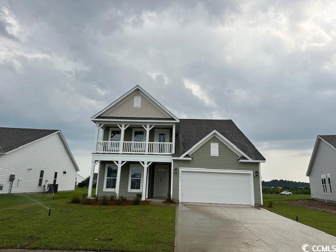
 MLS# 2516500
MLS# 2516500 
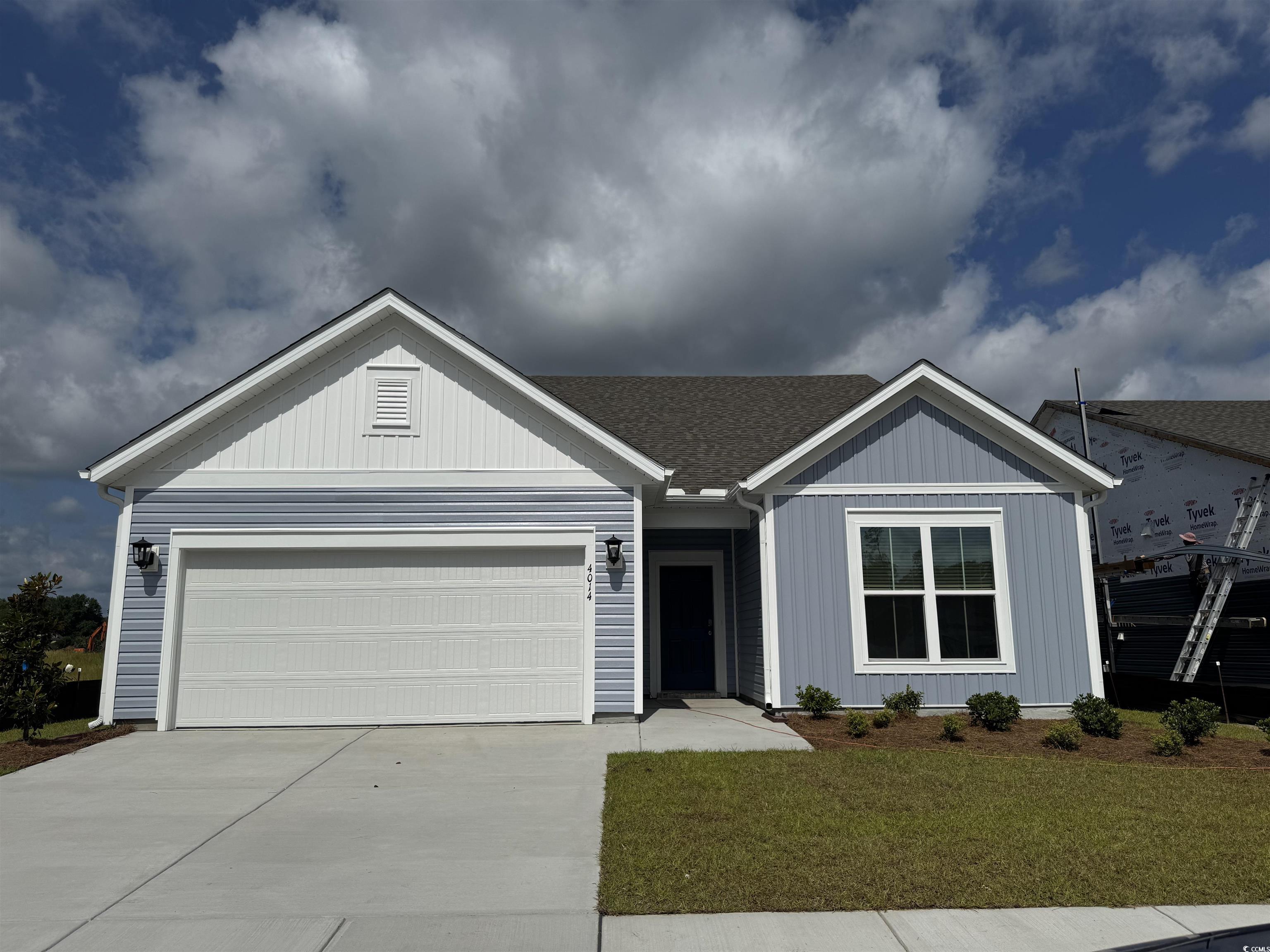
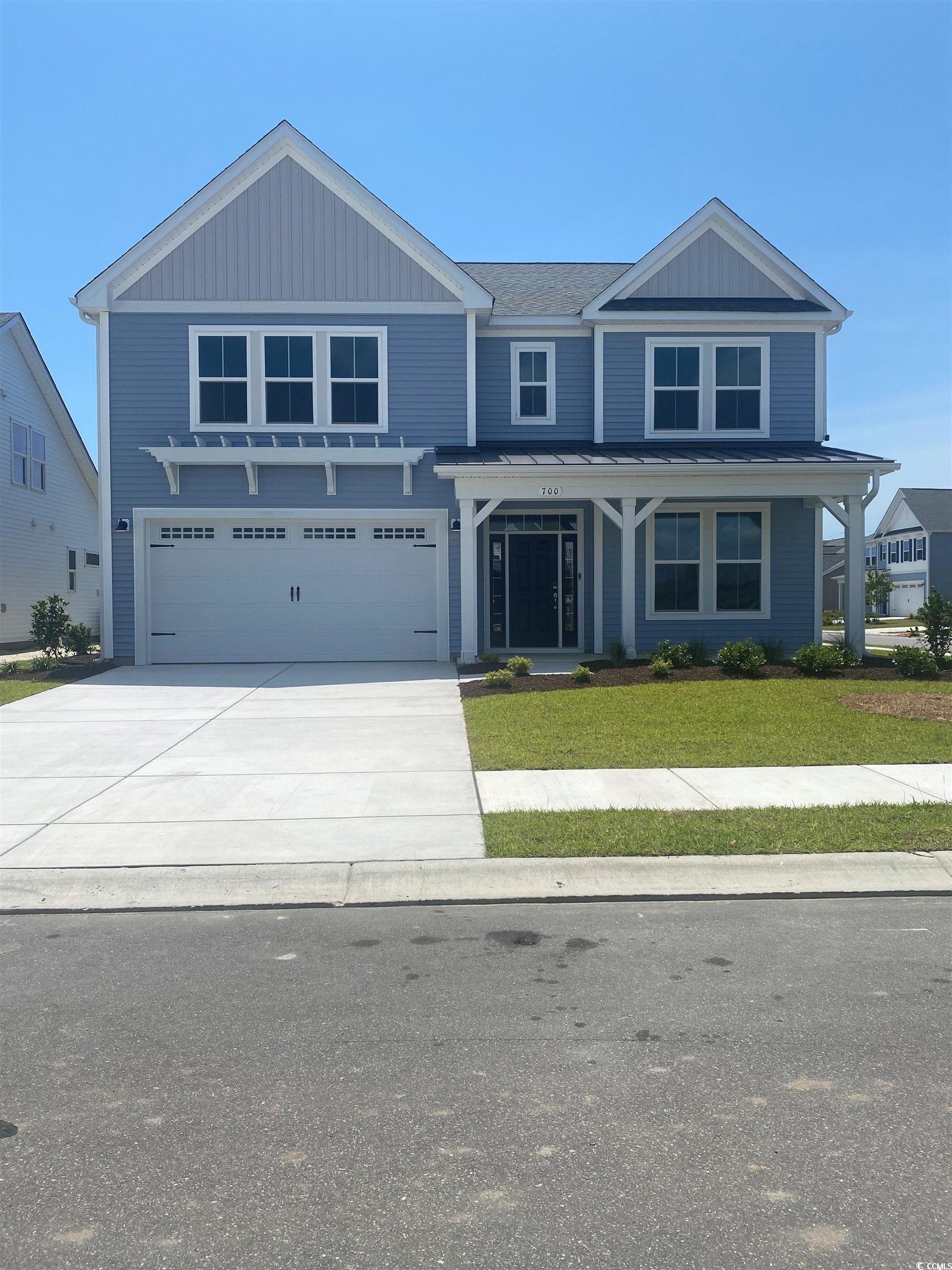

 Provided courtesy of © Copyright 2025 Coastal Carolinas Multiple Listing Service, Inc.®. Information Deemed Reliable but Not Guaranteed. © Copyright 2025 Coastal Carolinas Multiple Listing Service, Inc.® MLS. All rights reserved. Information is provided exclusively for consumers’ personal, non-commercial use, that it may not be used for any purpose other than to identify prospective properties consumers may be interested in purchasing.
Images related to data from the MLS is the sole property of the MLS and not the responsibility of the owner of this website. MLS IDX data last updated on 07-23-2025 6:47 PM EST.
Any images related to data from the MLS is the sole property of the MLS and not the responsibility of the owner of this website.
Provided courtesy of © Copyright 2025 Coastal Carolinas Multiple Listing Service, Inc.®. Information Deemed Reliable but Not Guaranteed. © Copyright 2025 Coastal Carolinas Multiple Listing Service, Inc.® MLS. All rights reserved. Information is provided exclusively for consumers’ personal, non-commercial use, that it may not be used for any purpose other than to identify prospective properties consumers may be interested in purchasing.
Images related to data from the MLS is the sole property of the MLS and not the responsibility of the owner of this website. MLS IDX data last updated on 07-23-2025 6:47 PM EST.
Any images related to data from the MLS is the sole property of the MLS and not the responsibility of the owner of this website.