Conway, SC 29526
- 4Beds
- 3Full Baths
- N/AHalf Baths
- 2,380SqFt
- 2015Year Built
- 0.26Acres
- MLS# 2224015
- Residential
- Detached
- Sold
- Approx Time on Market2 months, 21 days
- AreaConway Area--South of Conway Between 501 & Wacc. River
- CountyHorry
- Subdivision Ridge Pointe
Overview
Want an exquisite style home in a highly sought after community. Here you have it with a home that has too many features to list, but I'll try..... Included features: Gas Fire Place with slate surround, large kitchen with a eat in bar, homework desk space, Ceiling fan in Master / Living and back porch, 9' smooth ceilings, wood floors in dining area and foyer Living room, top end fixtures, Stainless Steel GE Energy Star appliances (including refrigerator and Microwave, Dishwasher), 42"" Maple cabinets, arched doorways, tile Backsplash in kitchen, Granite countertops, 18"" tile floors, decorative wood framing in the foyer and living room. The Carolina Room comes complete with carpeting, french doors to the living room that can be closed and used as a second living room, and private access to the patio. An extended rear covered patio with a ceiling fan and natural gas hookup for an outdoor grill provides ample opportunities to relax and entertain while enjoying the calm of being situated on a large lot backing up to the woods. The back yard is fully fenced and has your own fire pit area and a separate detached storage shed. The ample sized master bedroom has a beautiful tray ceiling. If you have guests or homeowners who like a little seclusion, the upstairs 4th bedroom will give just that, from the slightly vaulted ceiling to the large walk-in closet and full bath, all to themselves. You can relax knowing you are only a short drive to medical centers, doctors offices, pharmacies, banks, post offices, and grocery stores, just out your back door of this subdivision. Square footage is approximate and not guaranteed. Buyer is responsible for verification.
Sale Info
Listing Date: 11-02-2022
Sold Date: 01-24-2023
Aprox Days on Market:
2 month(s), 21 day(s)
Listing Sold:
2 Year(s), 6 month(s), 12 day(s) ago
Asking Price: $394,000
Selling Price: $355,000
Price Difference:
Reduced By $20,000
Agriculture / Farm
Grazing Permits Blm: ,No,
Horse: No
Grazing Permits Forest Service: ,No,
Grazing Permits Private: ,No,
Irrigation Water Rights: ,No,
Farm Credit Service Incl: ,No,
Crops Included: ,No,
Association Fees / Info
Hoa Frequency: Monthly
Hoa Fees: 65
Hoa: 1
Hoa Includes: AssociationManagement, CommonAreas, LegalAccounting, Pools, Trash
Community Features: Pool
Bathroom Info
Total Baths: 3.00
Fullbaths: 3
Bedroom Info
Beds: 4
Building Info
New Construction: No
Levels: Two
Year Built: 2015
Mobile Home Remains: ,No,
Zoning: SF10
Style: Traditional
Construction Materials: VinylSiding, WoodFrame
Builders Name: Lennar
Buyer Compensation
Exterior Features
Spa: No
Patio and Porch Features: FrontPorch, Patio
Pool Features: Community, OutdoorPool
Foundation: Slab
Exterior Features: Fence, Patio, Storage
Financial
Lease Renewal Option: ,No,
Garage / Parking
Parking Capacity: 6
Garage: Yes
Carport: No
Parking Type: Attached, Garage, TwoCarGarage, GarageDoorOpener
Open Parking: No
Attached Garage: Yes
Garage Spaces: 2
Green / Env Info
Green Energy Efficient: Doors, Windows
Interior Features
Floor Cover: Carpet, Tile, Wood
Door Features: InsulatedDoors
Fireplace: Yes
Laundry Features: WasherHookup
Furnished: Unfurnished
Interior Features: Attic, Fireplace, PermanentAtticStairs, WindowTreatments, BreakfastBar, BedroomonMainLevel, BreakfastArea, EntranceFoyer, KitchenIsland, StainlessSteelAppliances, SolidSurfaceCounters
Appliances: Dishwasher, Microwave, Range, Refrigerator
Lot Info
Lease Considered: ,No,
Lease Assignable: ,No,
Acres: 0.26
Land Lease: No
Lot Description: CityLot, Rectangular
Misc
Pool Private: No
Offer Compensation
Other School Info
Property Info
County: Horry
View: No
Senior Community: No
Stipulation of Sale: None
Property Sub Type Additional: Detached
Property Attached: No
Security Features: SmokeDetectors
Disclosures: CovenantsRestrictionsDisclosure,SellerDisclosure
Rent Control: No
Construction: Resale
Room Info
Basement: ,No,
Sold Info
Sold Date: 2023-01-24T00:00:00
Sqft Info
Building Sqft: 2650
Living Area Source: PublicRecords
Sqft: 2380
Tax Info
Unit Info
Utilities / Hvac
Heating: Central, Electric, Gas
Cooling: CentralAir
Electric On Property: No
Cooling: Yes
Utilities Available: CableAvailable, ElectricityAvailable, NaturalGasAvailable, PhoneAvailable, SewerAvailable, UndergroundUtilities, WaterAvailable
Heating: Yes
Water Source: Public
Waterfront / Water
Waterfront: No
Directions
Hwy 501 to Singleton Ridge Road (Conway Medical Center road). Take Singleton Ridge Road until you come to Tolley Road on your left. (Learning Station Child Development Center is on the corner) Turn left and follow to Ridge Point Drive - turn right here and house will be down on your left.Courtesy of Realty One Group Dockside
Real Estate Websites by Dynamic IDX, LLC
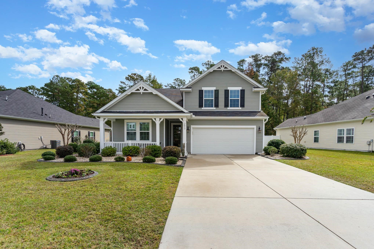
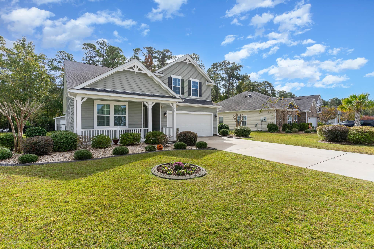
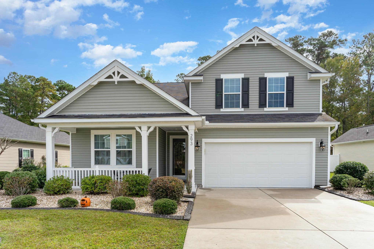
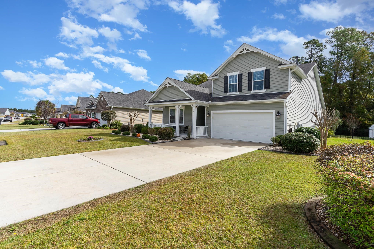
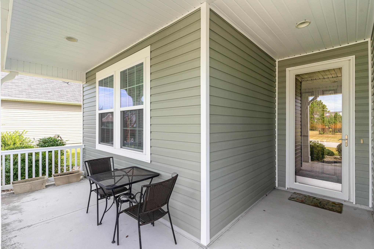
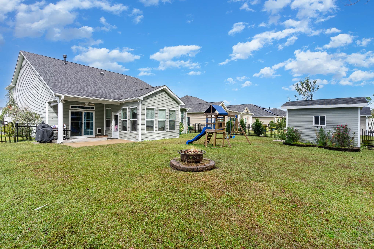
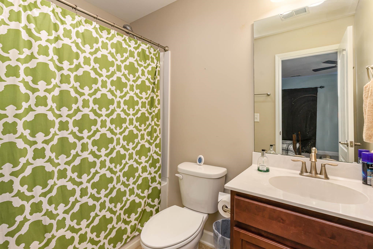
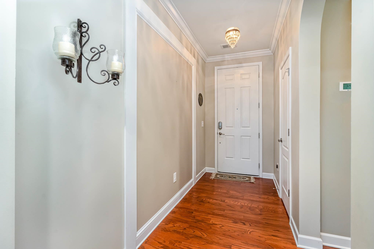
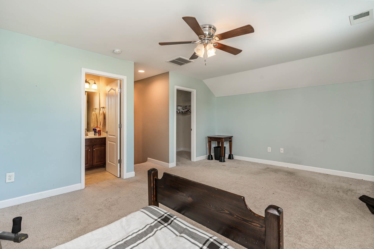
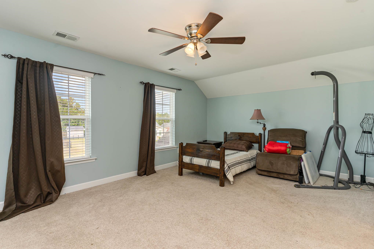
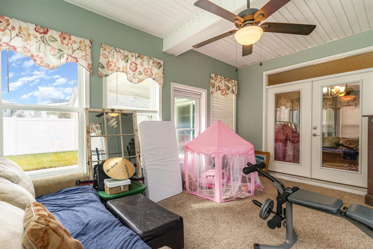
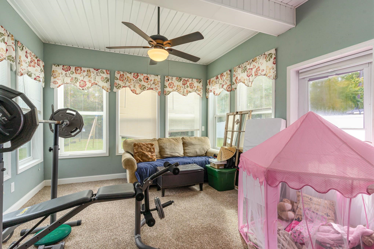
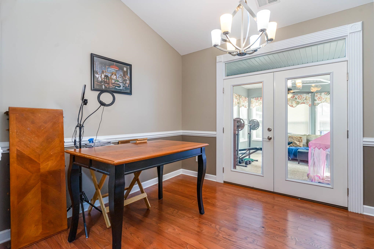
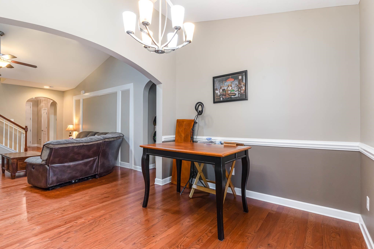
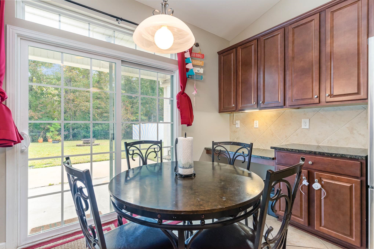
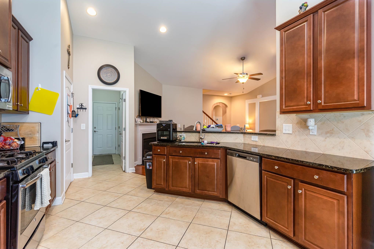
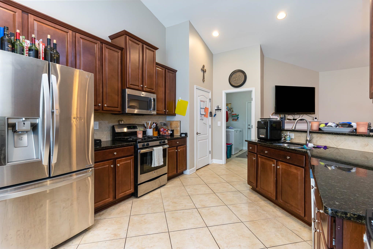
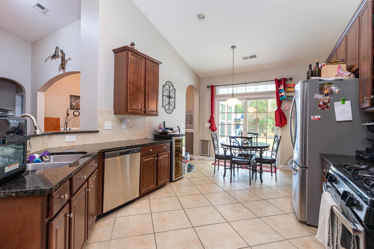
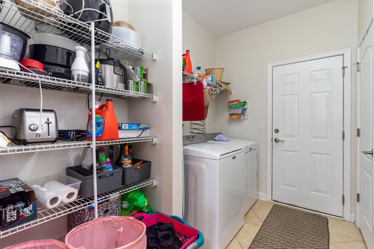
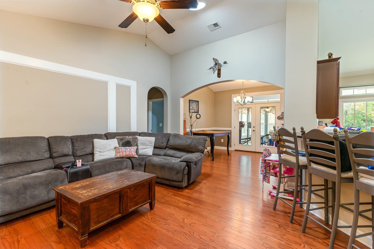
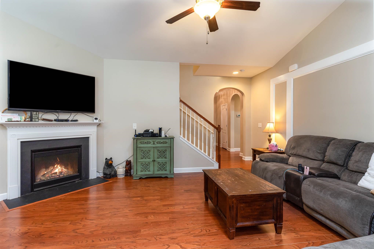
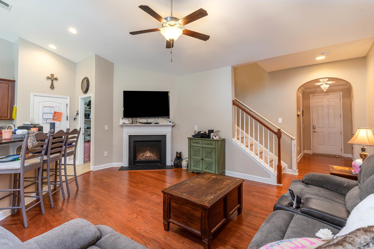
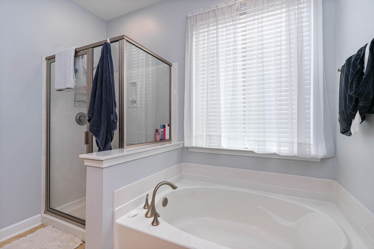
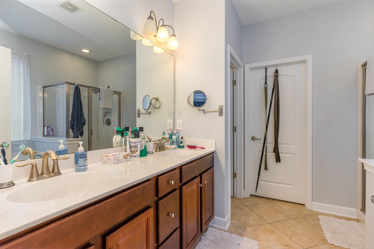
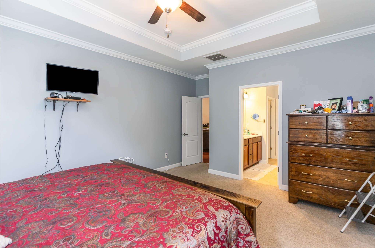
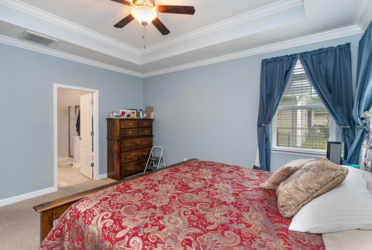
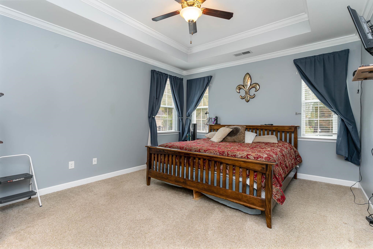
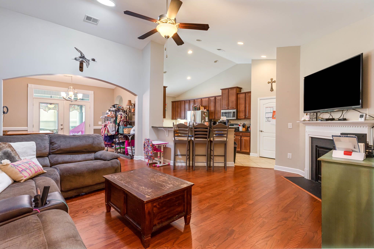
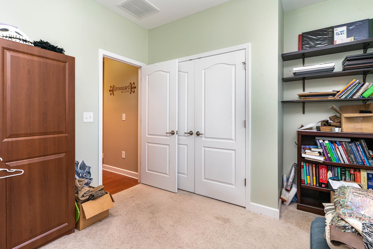
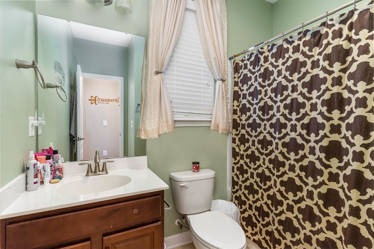
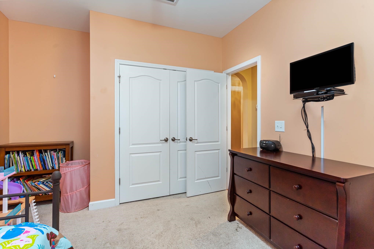
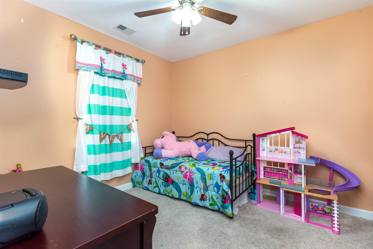
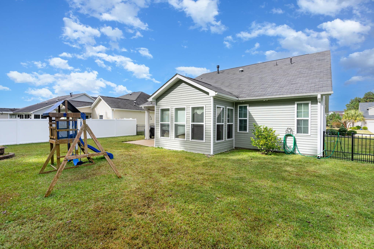
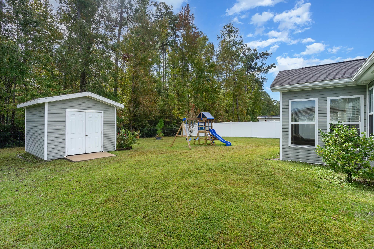
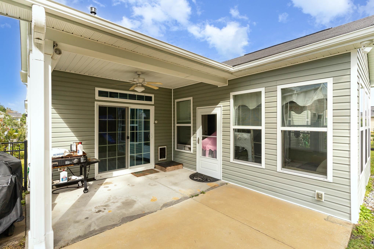
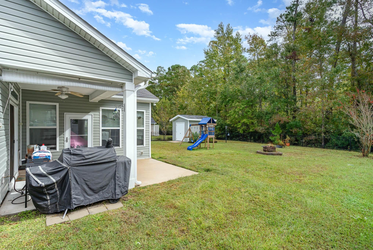
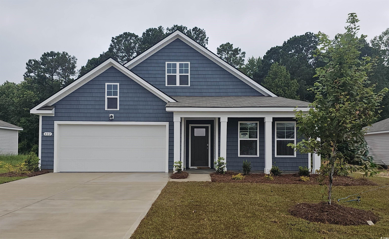
 MLS# 2510011
MLS# 2510011 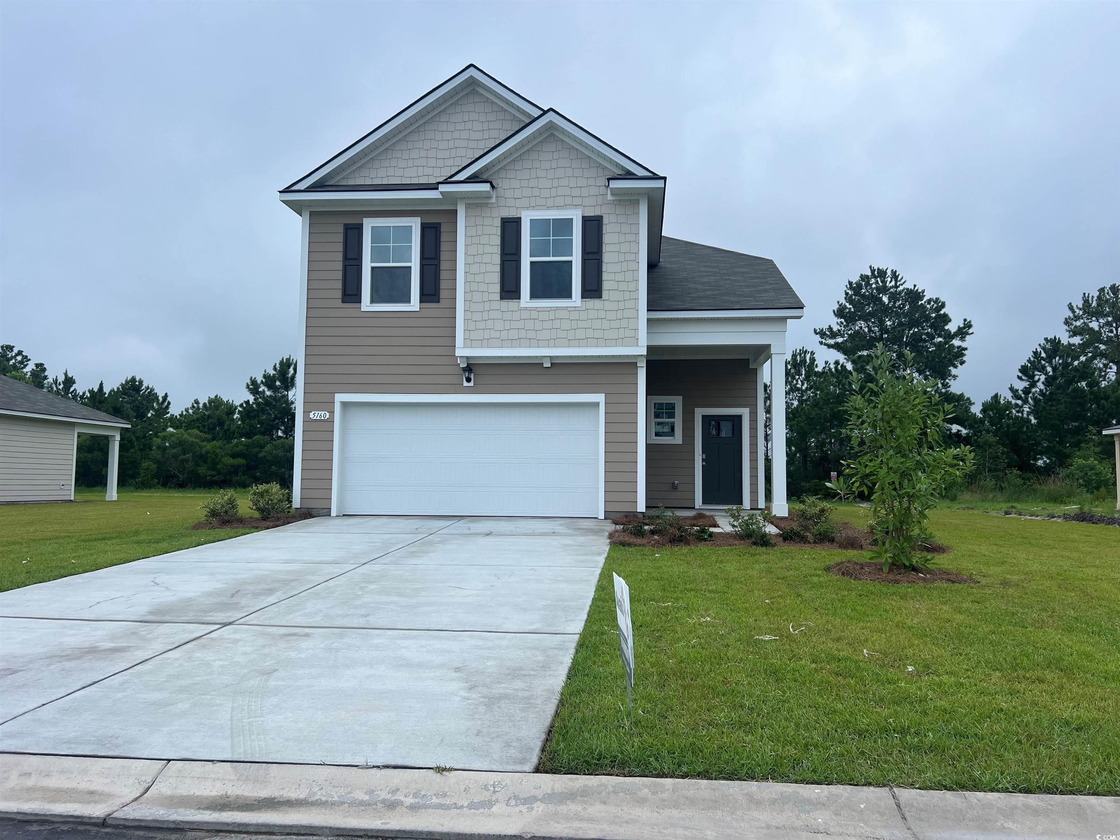
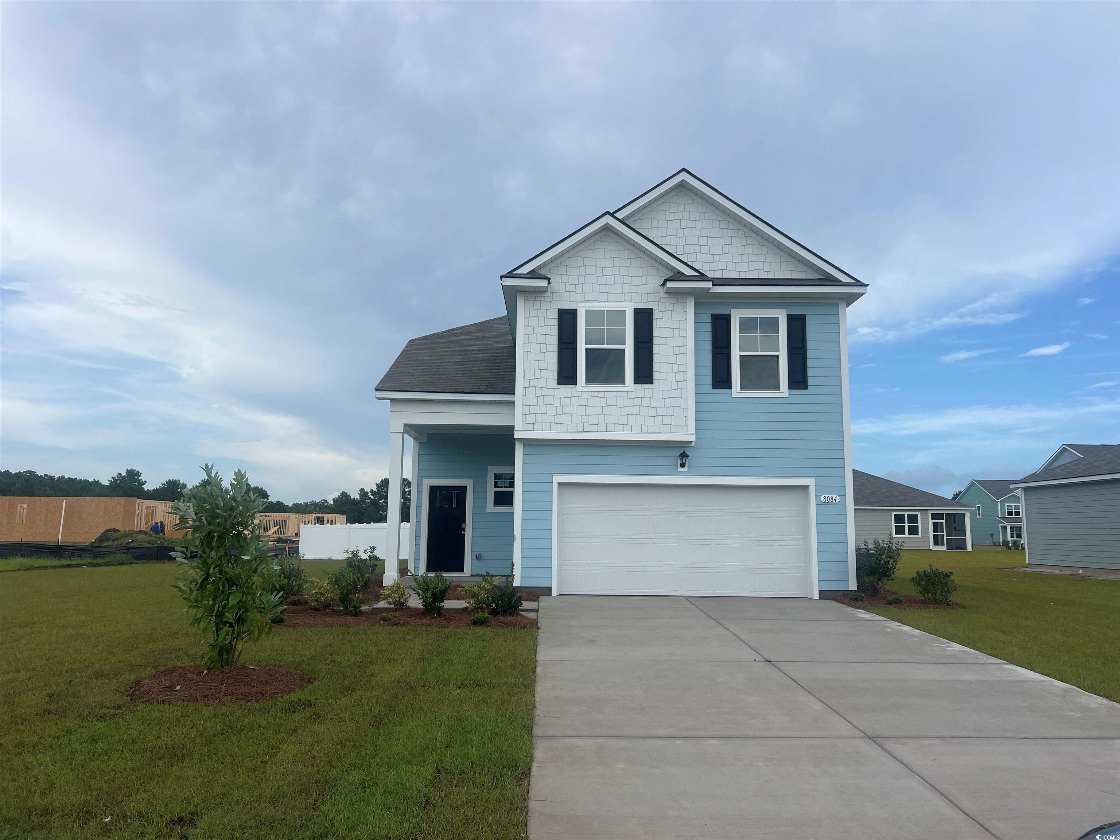
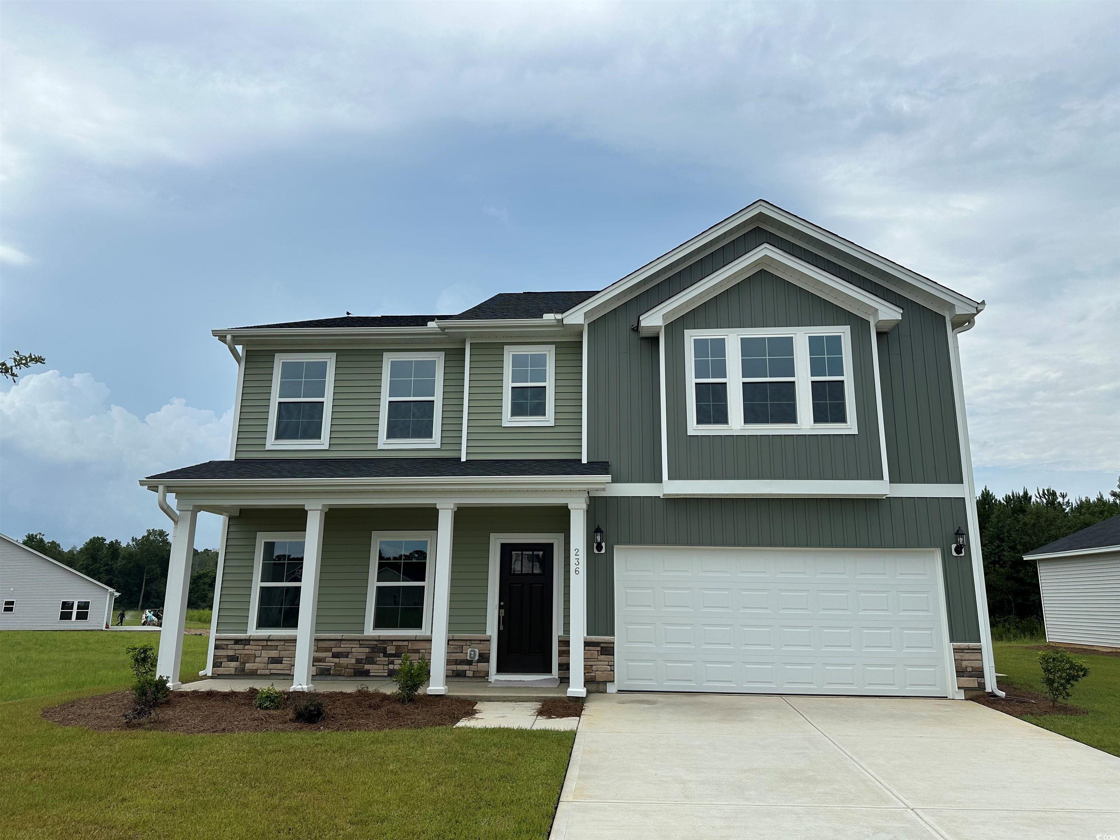
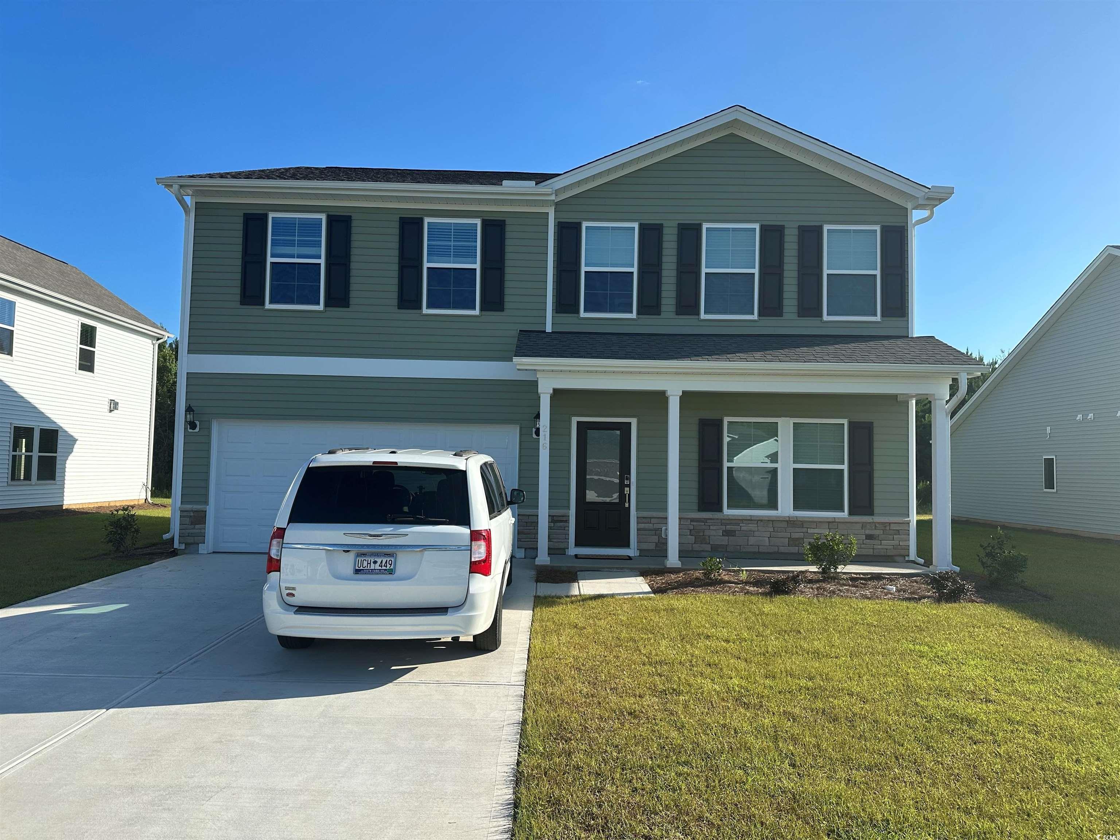
 Provided courtesy of © Copyright 2025 Coastal Carolinas Multiple Listing Service, Inc.®. Information Deemed Reliable but Not Guaranteed. © Copyright 2025 Coastal Carolinas Multiple Listing Service, Inc.® MLS. All rights reserved. Information is provided exclusively for consumers’ personal, non-commercial use, that it may not be used for any purpose other than to identify prospective properties consumers may be interested in purchasing.
Images related to data from the MLS is the sole property of the MLS and not the responsibility of the owner of this website. MLS IDX data last updated on 08-05-2025 9:45 PM EST.
Any images related to data from the MLS is the sole property of the MLS and not the responsibility of the owner of this website.
Provided courtesy of © Copyright 2025 Coastal Carolinas Multiple Listing Service, Inc.®. Information Deemed Reliable but Not Guaranteed. © Copyright 2025 Coastal Carolinas Multiple Listing Service, Inc.® MLS. All rights reserved. Information is provided exclusively for consumers’ personal, non-commercial use, that it may not be used for any purpose other than to identify prospective properties consumers may be interested in purchasing.
Images related to data from the MLS is the sole property of the MLS and not the responsibility of the owner of this website. MLS IDX data last updated on 08-05-2025 9:45 PM EST.
Any images related to data from the MLS is the sole property of the MLS and not the responsibility of the owner of this website.