Surfside Beach, SC 29575
- 3Beds
- 3Full Baths
- N/AHalf Baths
- 1,731SqFt
- 2022Year Built
- 0.21Acres
- MLS# 2222233
- Residential
- Detached
- Sold
- Approx Time on Market1 month, 23 days
- AreaSurfside Area--Surfside Triangle 544 To Glenns Bay
- CountyHorry
- Subdivision Ocean Palms
Overview
Drive your golf cart to the beach from this beautiful custom home under construction by the local builder voted Best of the Grand Strand and Best of the Beach for the second consecutive year, and scheduled to be complete soon! In the Ocean Palms community (Voted Best Neighborhood!), with a charming front porch, awaiting your personal touch. This terrific 3 bedroom, 3 full bath, open floor plan home has wood-look lvp flooring throughout - no carpet. Stainless appliances, marble-look quartz counters, a cast iron farmhouse sink, staggered-height grey painted cabinetry, a large walk-in pantry and a convenient breakfast bar combine to give the kitchen the wow factor you're looking for, and the abundant recessed lighting, pendant lights over the breakfast bar, slider and double windows in the adjacent dining area flood the room with light. The slider leads to a screened rear porch with two separate patios. The spacious owner's retreat features a tray ceiling, oversized walk-in shower, quartz counters with dual undermount sinks, plenty of storage in the cabinetry and linen closet, plus a huge walk-in closet. One additional bedroom with a walk-in closet and a bath is tucked off on its own hallway on the opposite side of the home, for privacy, and the third bedroom suite is upstairs. Irrigation in front and back yards. All of the homes in Ocean Palms come standard with the luxury and efficiency of natural gas (tankless water heater, gas heat and a five-burner gas range). The garage is completely trimmed and painted, with a wifi-enabled garage door opener, and is oversized, with an area for your tools or motorcycle. Ocean Palms is conveniently located near shopping, restaurants, schools and world class medical offices and hospitals, and a short golf cart ride to Surfside Beach's gorgeous beach and the Atlantic Ocean. Community pool and cabana now open!
Sale Info
Listing Date: 10-06-2022
Sold Date: 11-30-2022
Aprox Days on Market:
1 month(s), 23 day(s)
Listing Sold:
2 Year(s), 8 month(s), 7 day(s) ago
Asking Price: $419,990
Selling Price: $419,990
Price Difference:
Same as list price
Agriculture / Farm
Grazing Permits Blm: ,No,
Horse: No
Grazing Permits Forest Service: ,No,
Grazing Permits Private: ,No,
Irrigation Water Rights: ,No,
Farm Credit Service Incl: ,No,
Crops Included: ,No,
Association Fees / Info
Hoa Frequency: Monthly
Hoa Fees: 75
Hoa: 1
Hoa Includes: AssociationManagement, CommonAreas, LegalAccounting, Pools, Trash
Community Features: Clubhouse, GolfCartsOK, RecreationArea, Pool
Assoc Amenities: Clubhouse, OwnerAllowedGolfCart, OwnerAllowedMotorcycle, PetRestrictions
Bathroom Info
Total Baths: 3.00
Fullbaths: 3
Bedroom Info
Beds: 3
Building Info
New Construction: Yes
Levels: OneandOneHalf
Year Built: 2022
Mobile Home Remains: ,No,
Zoning: RES
Development Status: NewConstruction
Construction Materials: Masonry, VinylSiding
Builders Name: Ocean Palms Builders/Beverly Homes
Builder Model: Custom
Buyer Compensation
Exterior Features
Spa: No
Patio and Porch Features: RearPorch, FrontPorch, Patio, Porch, Screened
Pool Features: Community, OutdoorPool
Foundation: Slab
Exterior Features: SprinklerIrrigation, Porch, Patio
Financial
Lease Renewal Option: ,No,
Garage / Parking
Parking Capacity: 4
Garage: Yes
Carport: No
Parking Type: Attached, Garage, TwoCarGarage, GarageDoorOpener
Open Parking: No
Attached Garage: Yes
Garage Spaces: 2
Green / Env Info
Green Energy Efficient: Doors, Windows
Interior Features
Floor Cover: LuxuryVinylPlank
Door Features: InsulatedDoors
Fireplace: No
Laundry Features: WasherHookup
Furnished: Unfurnished
Interior Features: SplitBedrooms, BreakfastBar, BedroomonMainLevel, BreakfastArea, EntranceFoyer, StainlessSteelAppliances, SolidSurfaceCounters
Appliances: Dishwasher, Disposal, Microwave, Range
Lot Info
Lease Considered: ,No,
Lease Assignable: ,No,
Acres: 0.21
Land Lease: No
Lot Description: OutsideCityLimits, Rectangular
Misc
Pool Private: No
Pets Allowed: OwnerOnly, Yes
Offer Compensation
Other School Info
Property Info
County: Horry
View: No
Senior Community: No
Stipulation of Sale: None
Property Sub Type Additional: Detached
Property Attached: No
Security Features: SmokeDetectors
Disclosures: CovenantsRestrictionsDisclosure
Rent Control: No
Construction: NeverOccupied
Room Info
Basement: ,No,
Sold Info
Sold Date: 2022-11-30T00:00:00
Sqft Info
Building Sqft: 2431
Living Area Source: Plans
Sqft: 1731
Tax Info
Unit Info
Utilities / Hvac
Heating: Central, Electric, Gas
Cooling: CentralAir
Electric On Property: No
Cooling: Yes
Utilities Available: CableAvailable, ElectricityAvailable, NaturalGasAvailable, PhoneAvailable, SewerAvailable, UndergroundUtilities, WaterAvailable
Heating: Yes
Water Source: Public
Waterfront / Water
Waterfront: No
Directions
Located in the Deerfield community, on Kings Highway/17 Business. Turn into Deerfield on Platt Blvd from the frontage road and stay straight through traffic circle. Ocean Palms is on the left.Courtesy of The Beverly Group
Real Estate Websites by Dynamic IDX, LLC
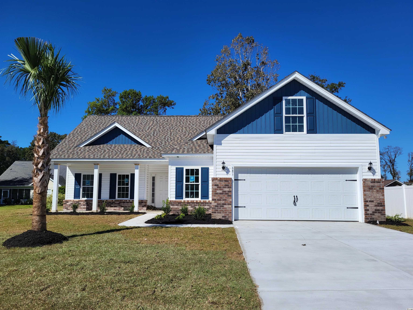
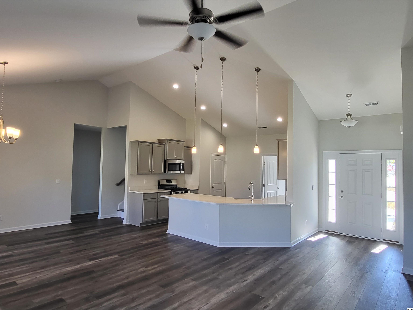
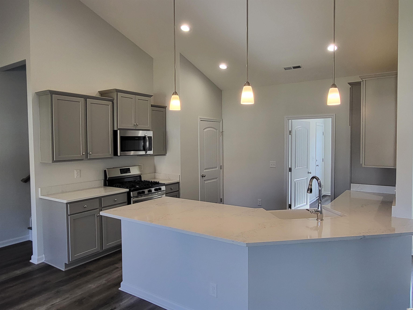
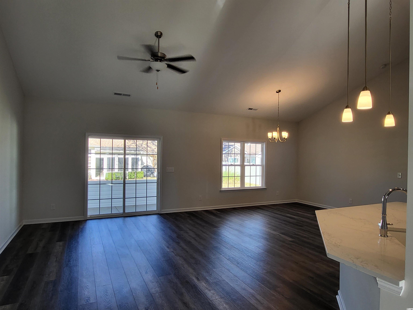
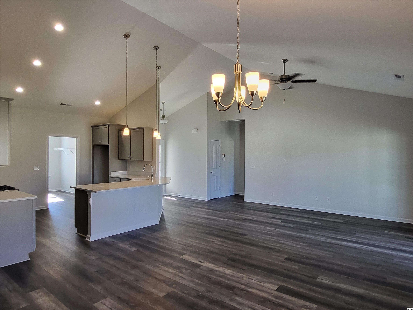
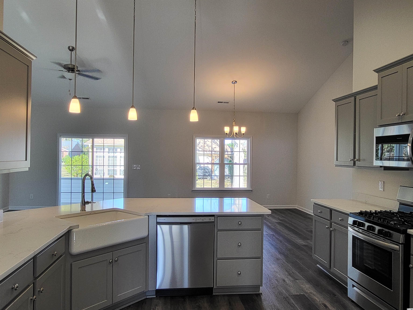
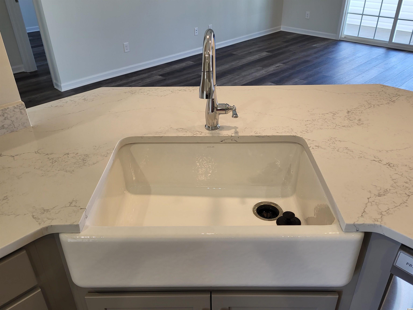
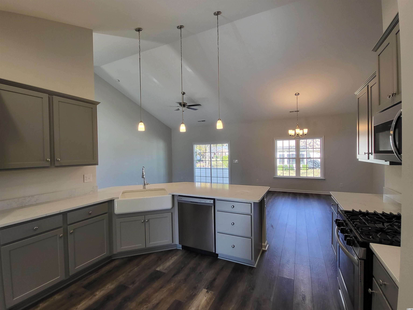
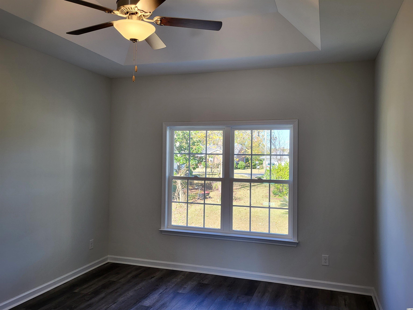
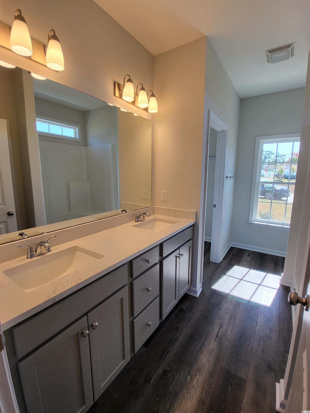
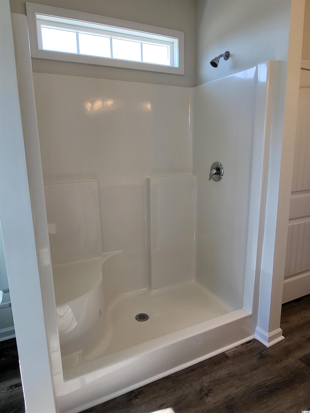
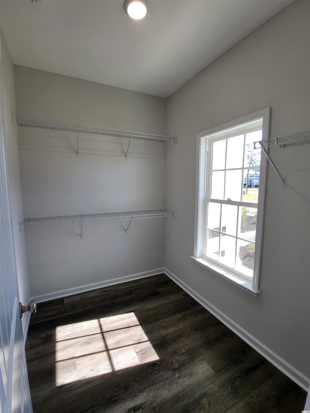
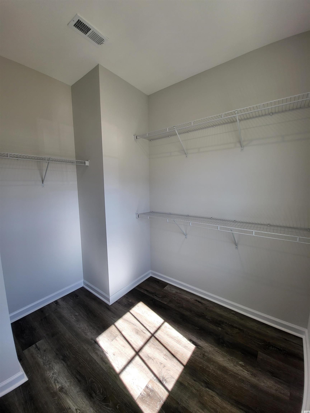
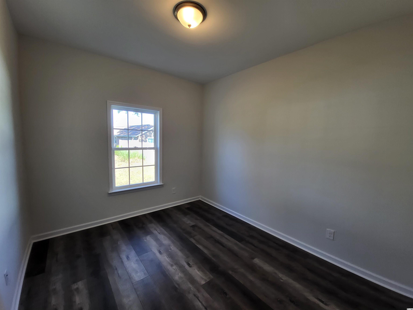
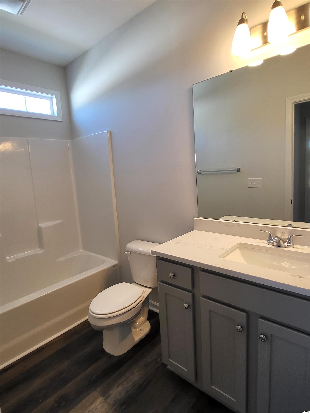
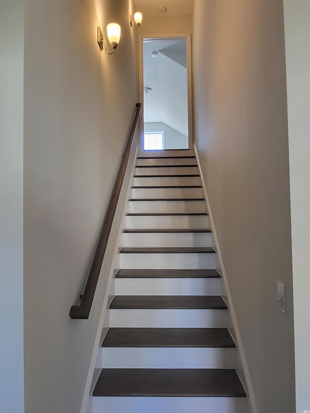
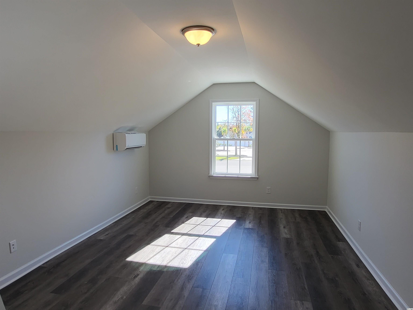
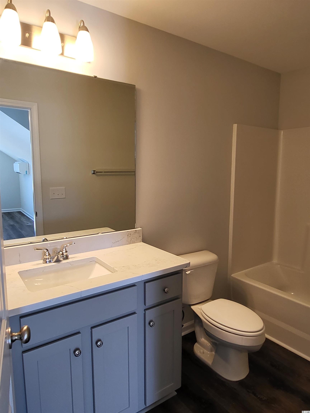
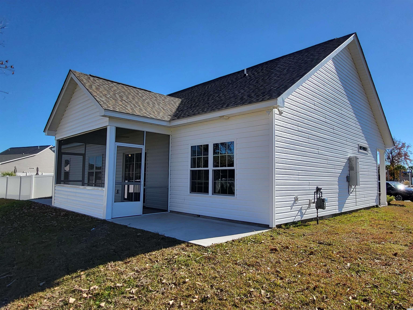
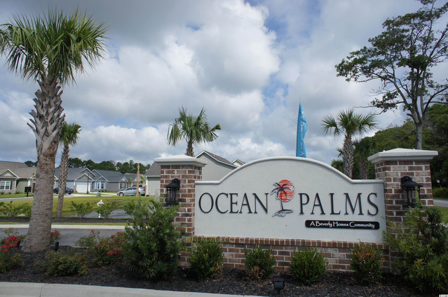
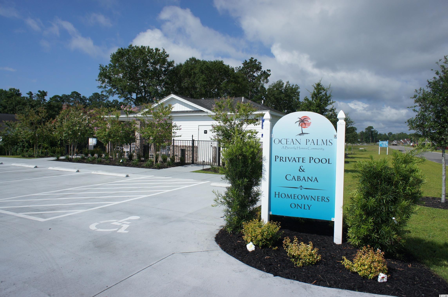
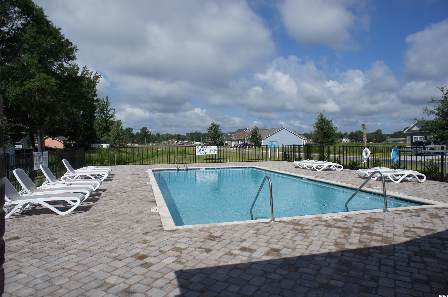
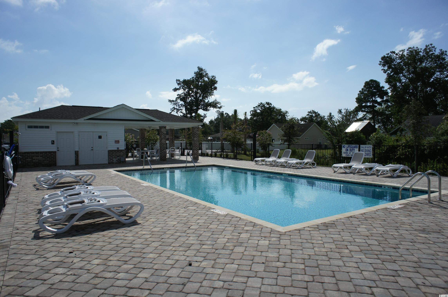
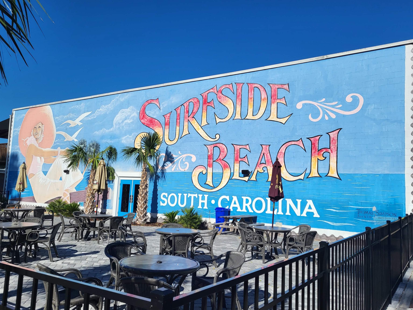
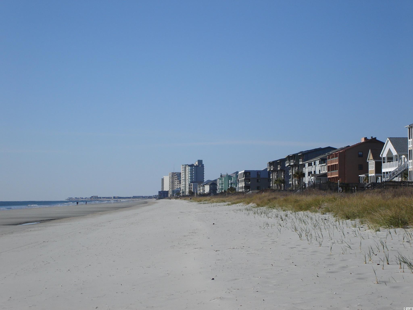
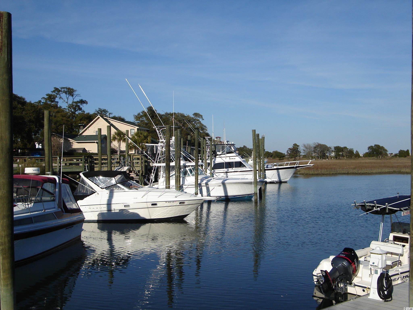
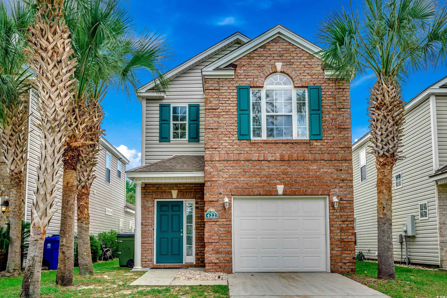
 MLS# 2512736
MLS# 2512736 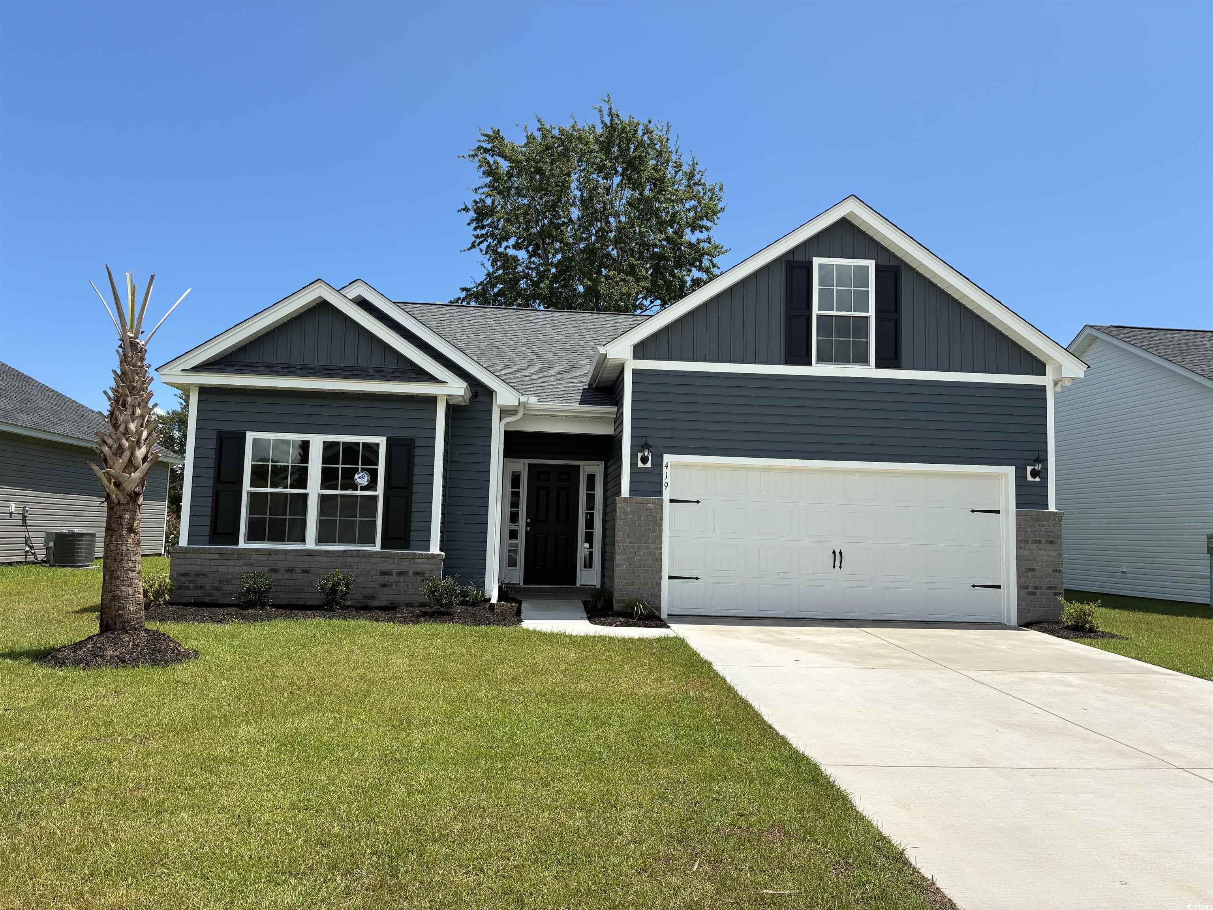
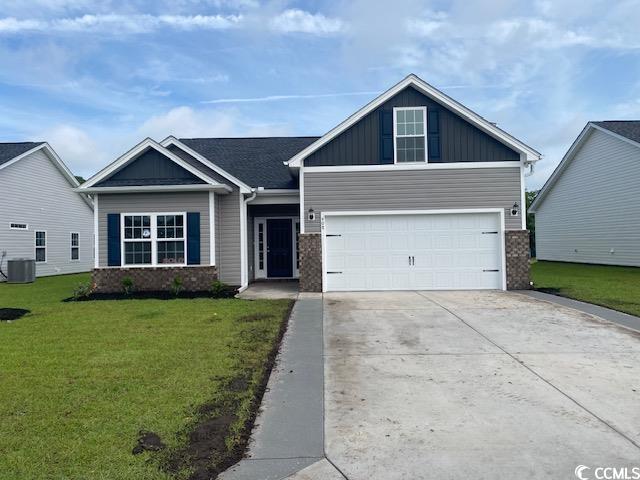
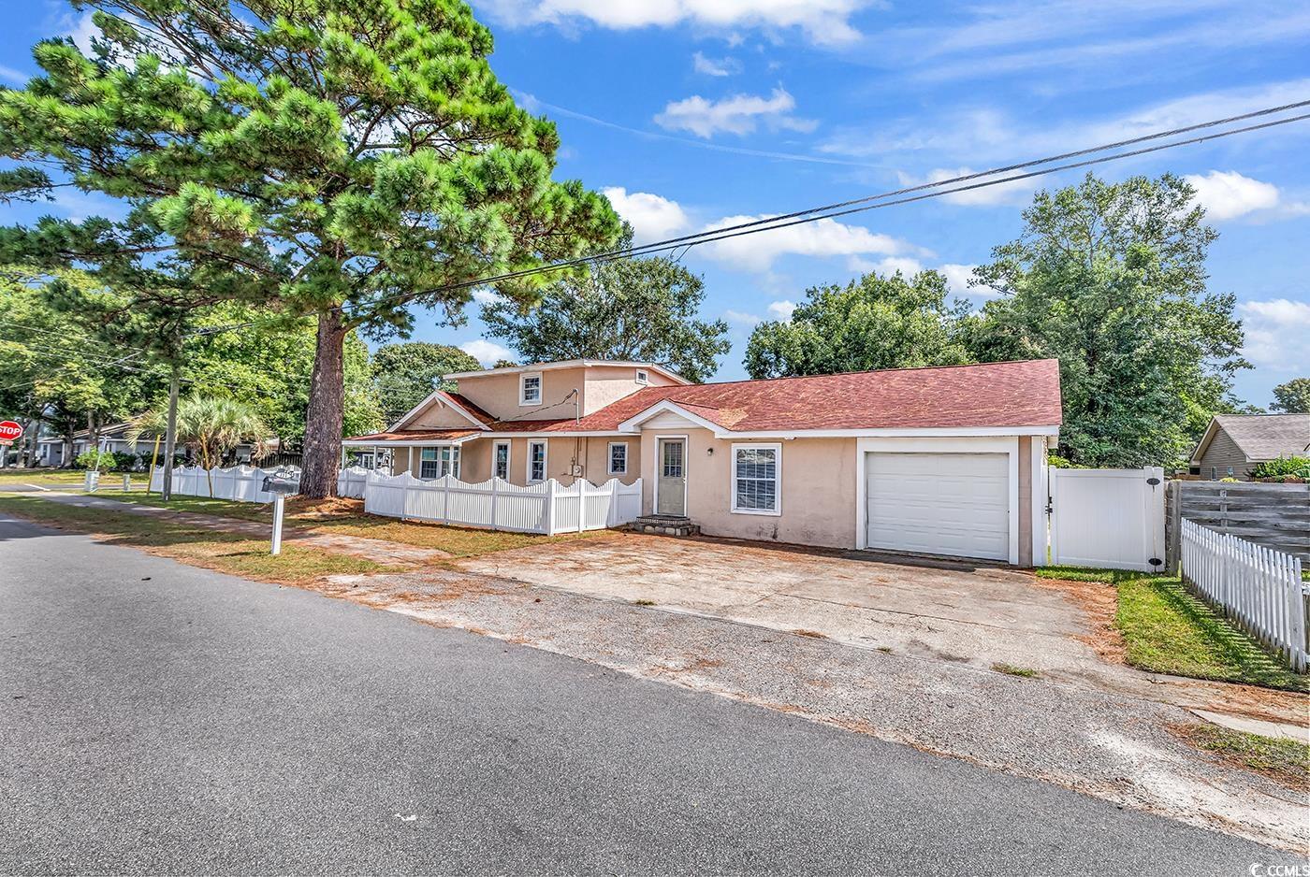
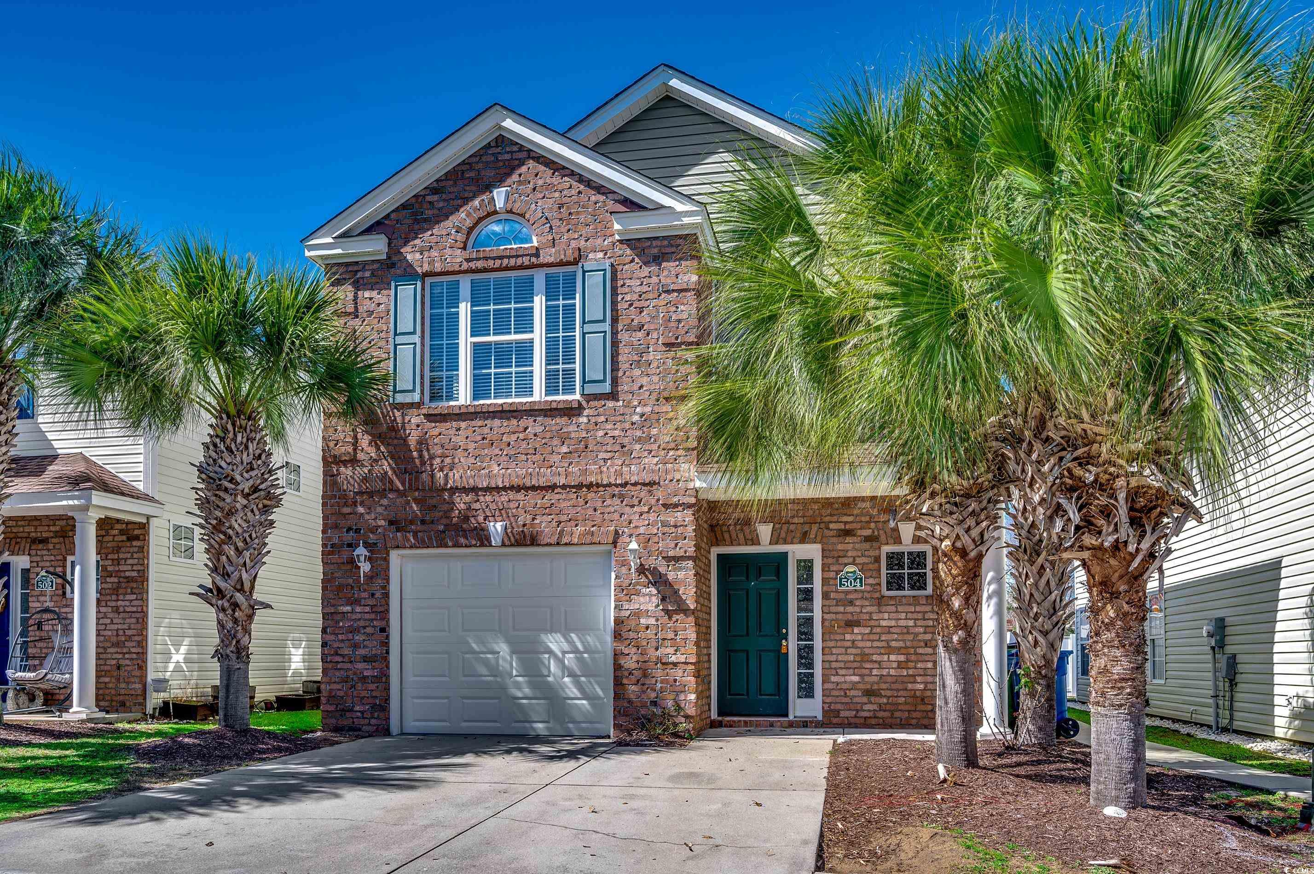
 Provided courtesy of © Copyright 2025 Coastal Carolinas Multiple Listing Service, Inc.®. Information Deemed Reliable but Not Guaranteed. © Copyright 2025 Coastal Carolinas Multiple Listing Service, Inc.® MLS. All rights reserved. Information is provided exclusively for consumers’ personal, non-commercial use, that it may not be used for any purpose other than to identify prospective properties consumers may be interested in purchasing.
Images related to data from the MLS is the sole property of the MLS and not the responsibility of the owner of this website. MLS IDX data last updated on 08-06-2025 7:30 PM EST.
Any images related to data from the MLS is the sole property of the MLS and not the responsibility of the owner of this website.
Provided courtesy of © Copyright 2025 Coastal Carolinas Multiple Listing Service, Inc.®. Information Deemed Reliable but Not Guaranteed. © Copyright 2025 Coastal Carolinas Multiple Listing Service, Inc.® MLS. All rights reserved. Information is provided exclusively for consumers’ personal, non-commercial use, that it may not be used for any purpose other than to identify prospective properties consumers may be interested in purchasing.
Images related to data from the MLS is the sole property of the MLS and not the responsibility of the owner of this website. MLS IDX data last updated on 08-06-2025 7:30 PM EST.
Any images related to data from the MLS is the sole property of the MLS and not the responsibility of the owner of this website.