Little River, SC 29566
- 3Beds
- 3Full Baths
- 1Half Baths
- 2,230SqFt
- 2023Year Built
- 0.21Acres
- MLS# 2221240
- Residential
- Detached
- Sold
- Approx Time on Market9 months, 7 days
- AreaLittle River Area--North of Hwy 9
- CountyHorry
- Subdivision Cypress Village
Overview
PICTURES ARE OF THIS HOME. The Hartford plan has two primary suites located on the main level. From the elegant foyer with soaring 12 foot ceilings, arches, judges panels, crown molding and 4 1/4"" base boards to the indoor and outdoor gas fireplaces this home has it all. The white kitchen cabinets have soft close construction, waste basket cabinet, super pantry option, ceramic tile backsplash and brushed nickel hardware. The kitchen also includes gourmet appliances, pendant lighting over the countertop height island, beamed ceilings and overlooks the dining area which also includes a stunning butler's pantry. The great room has an arched opening from the dining area and has plenty of natural light from the many windows on the rear of the home that looks out over the covered porch.The main primary suite is located on the rear of the home and includes a 5' x 4' walk-in tile shower with glass enclosure. You will also find a large double bowl raised vanity with drawer stack, linen closet, generous walk-in closet and enclosed water closet. Upstairs is a generous third suite with a full bathroom. All bedrooms are carpeted and all bathrooms have ceramic tile flooring. Other features of this great home are a grilling pad with gas line for the grill, secondary primary suite and ceiling fans in the great room, both primary suites, upstairs guest suite and covered porch. Your yard will be fully sodded and include irrigation. Natural gas community with amenities center - pool, fitness room, library, pickle ball courts and more!
Sale Info
Listing Date: 09-15-2022
Sold Date: 06-23-2023
Aprox Days on Market:
9 month(s), 7 day(s)
Listing Sold:
2 Year(s), 1 month(s), 9 day(s) ago
Asking Price: $495,825
Selling Price: $466,848
Price Difference:
Same as list price
Agriculture / Farm
Grazing Permits Blm: ,No,
Horse: No
Grazing Permits Forest Service: ,No,
Grazing Permits Private: ,No,
Irrigation Water Rights: ,No,
Farm Credit Service Incl: ,No,
Crops Included: ,No,
Association Fees / Info
Hoa Frequency: Quarterly
Hoa Fees: 169
Hoa: No
Bathroom Info
Total Baths: 4.00
Halfbaths: 1
Fullbaths: 3
Bedroom Info
Beds: 3
Building Info
New Construction: Yes
Year Built: 2023
Mobile Home Remains: ,No,
Zoning: PUD
Style: Other
Development Status: NewConstruction
Builders Name: Mungo Homes
Builder Model: Hartford B
Buyer Compensation
Exterior Features
Spa: No
Financial
Lease Renewal Option: ,No,
Garage / Parking
Parking Capacity: 4
Garage: Yes
Carport: No
Parking Type: Attached, Garage, TwoCarGarage
Open Parking: No
Attached Garage: Yes
Garage Spaces: 2
Green / Env Info
Interior Features
Fireplace: No
Furnished: Unfurnished
Lot Info
Lease Considered: ,No,
Lease Assignable: ,No,
Acres: 0.21
Land Lease: No
Misc
Pool Private: No
Offer Compensation
Other School Info
Property Info
County: Horry
View: No
Senior Community: No
Stipulation of Sale: None
Property Sub Type Additional: Detached
Property Attached: No
Rent Control: No
Construction: NeverOccupied
Room Info
Basement: ,No,
Sold Info
Sold Date: 2023-06-23T00:00:00
Sqft Info
Building Sqft: 2684
Living Area Source: Builder
Sqft: 2230
Tax Info
Unit Info
Utilities / Hvac
Electric On Property: No
Cooling: No
Heating: No
Waterfront / Water
Waterfront: No
Courtesy of Carolina One Real Estate-gs
Real Estate Websites by Dynamic IDX, LLC
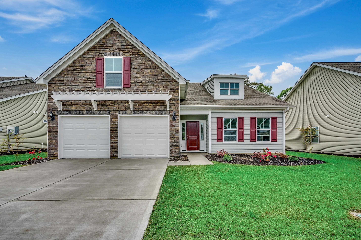
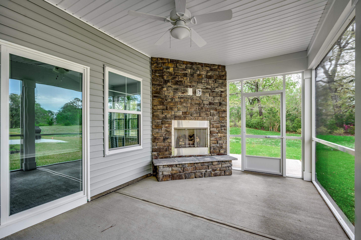
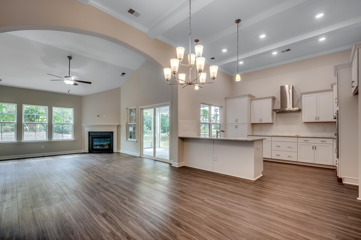
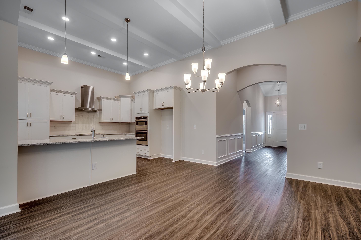
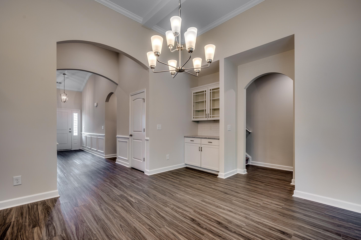
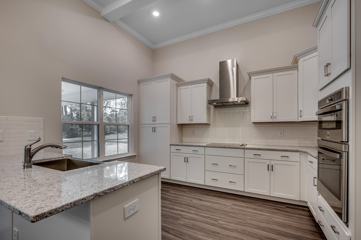
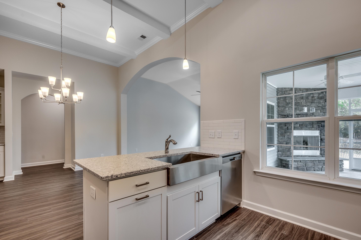
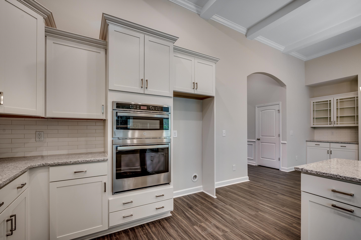
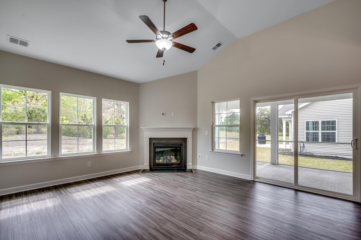
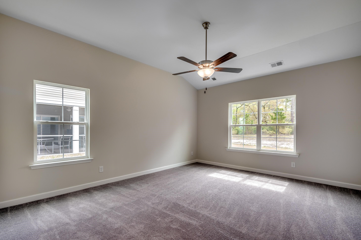
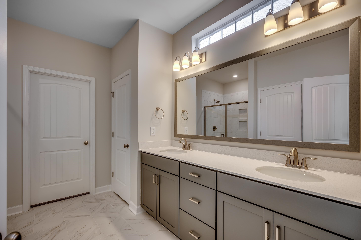
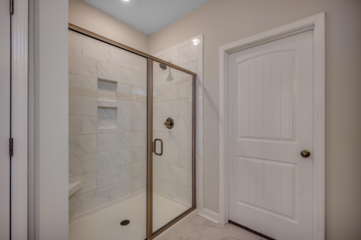
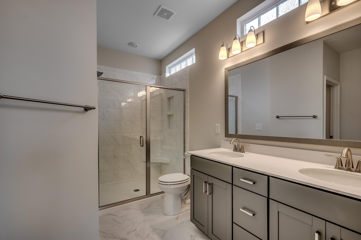
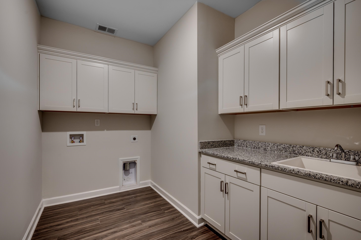
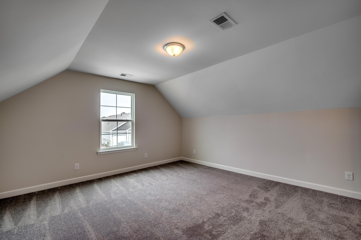
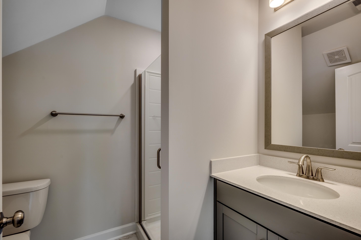
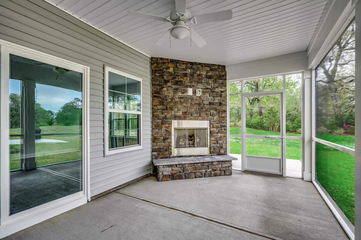
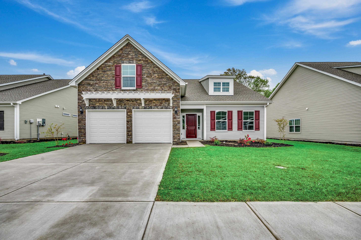
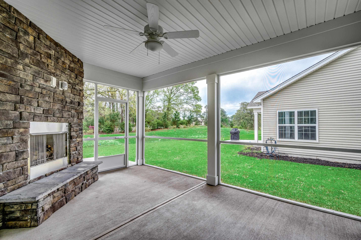
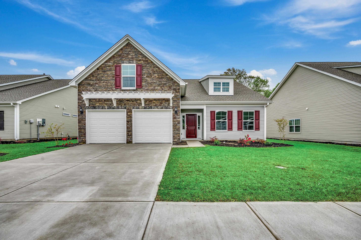
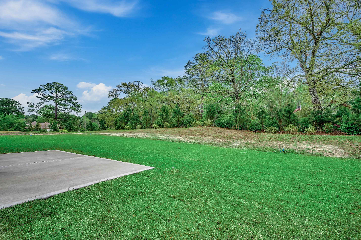
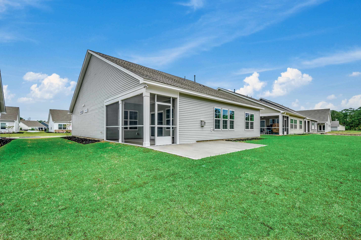
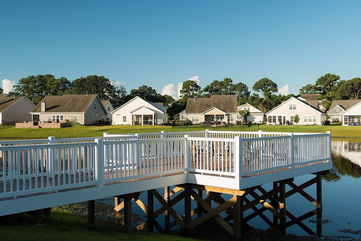
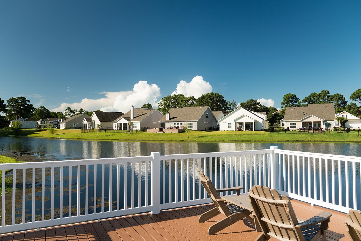
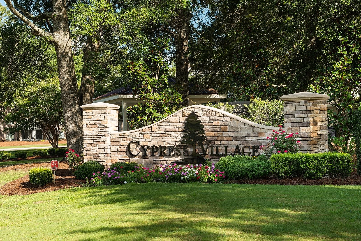
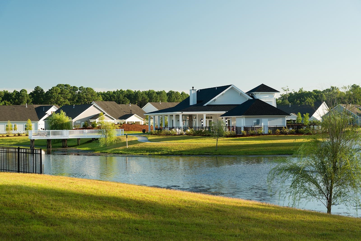
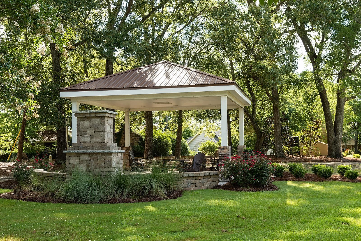
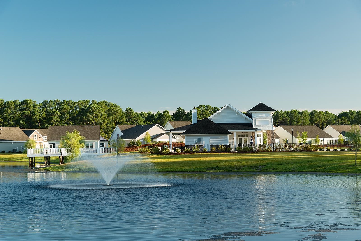
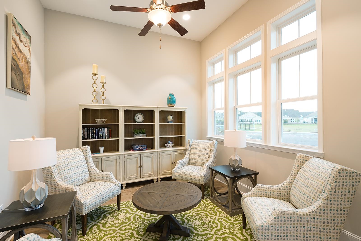
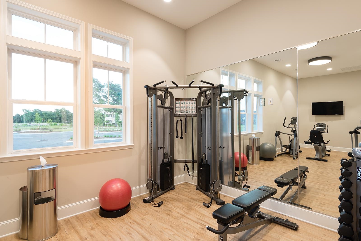
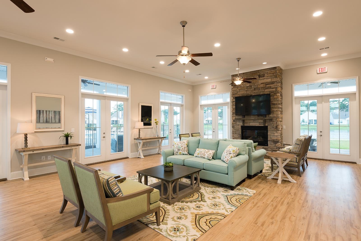
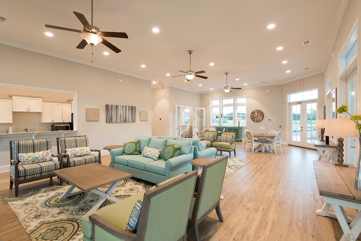
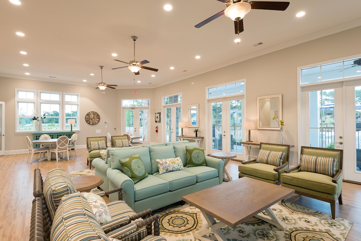
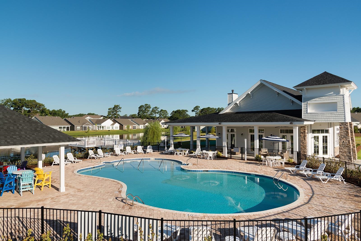
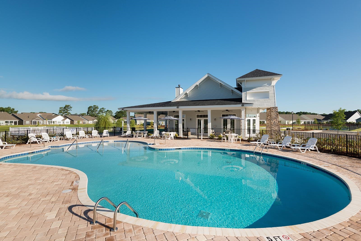
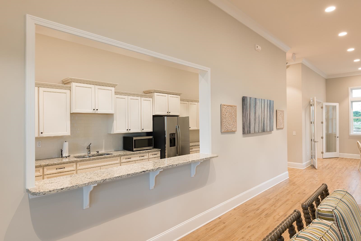
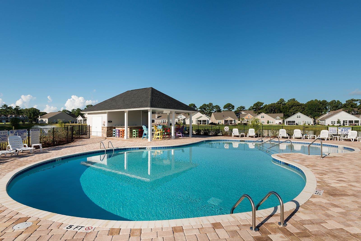
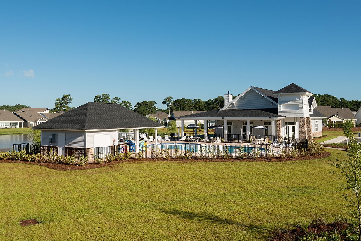
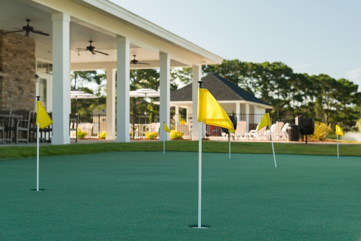
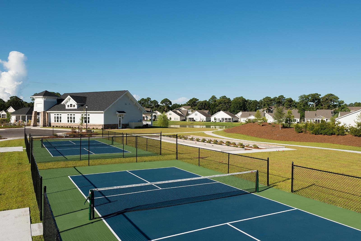
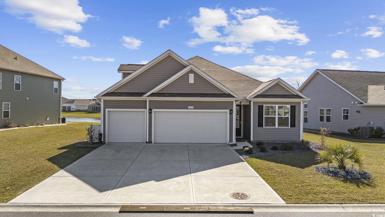
 MLS# 2507213
MLS# 2507213 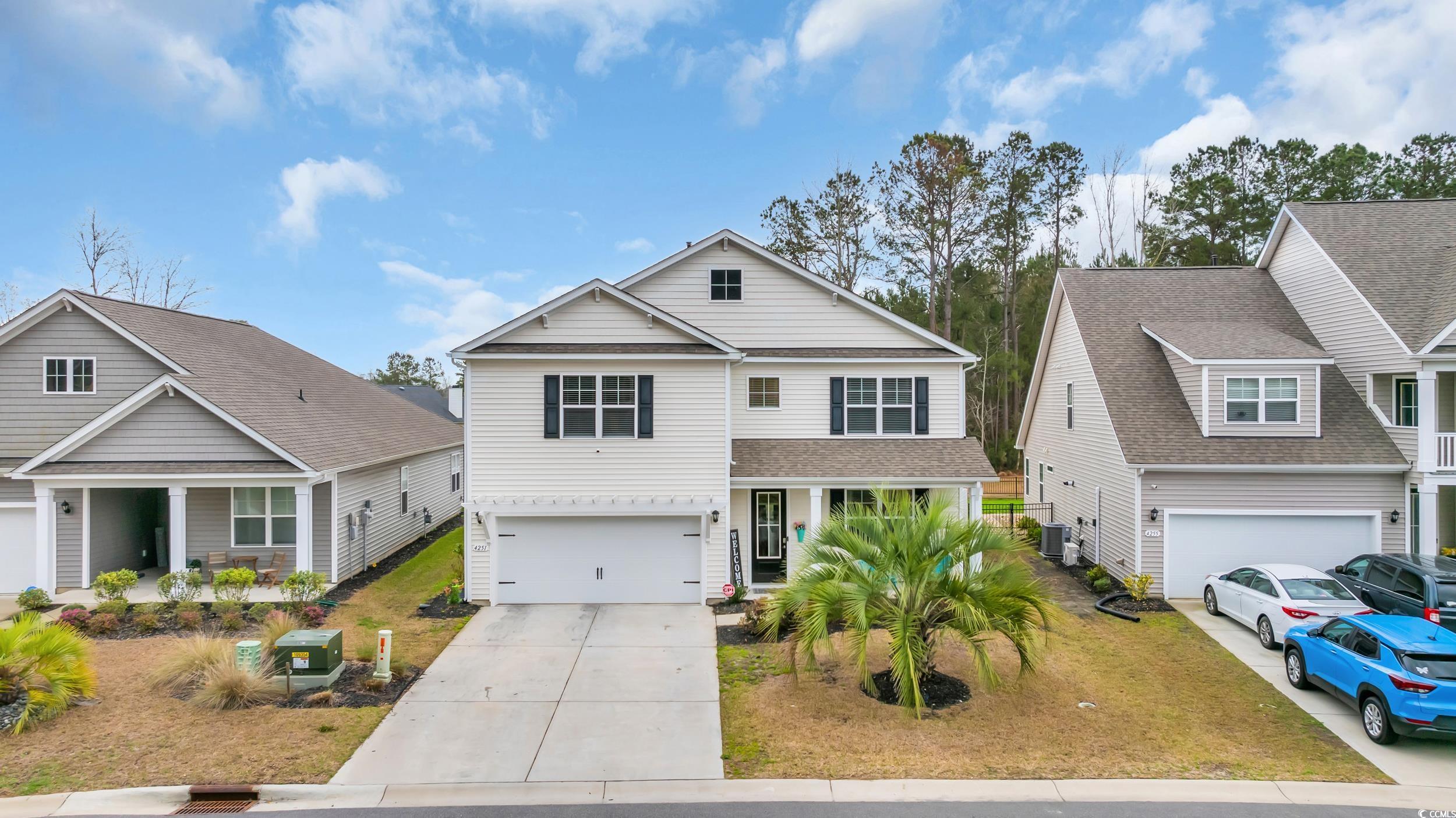
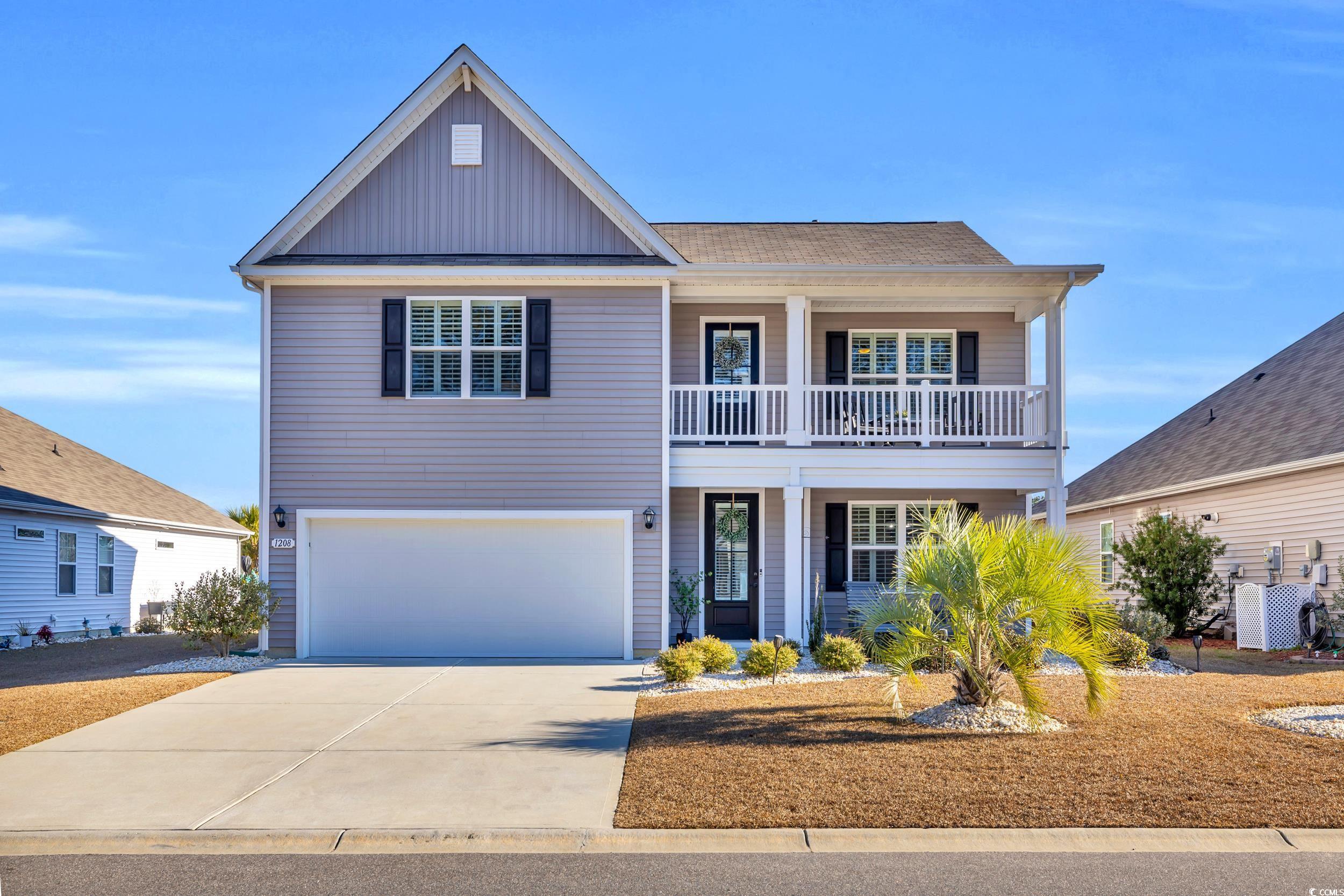

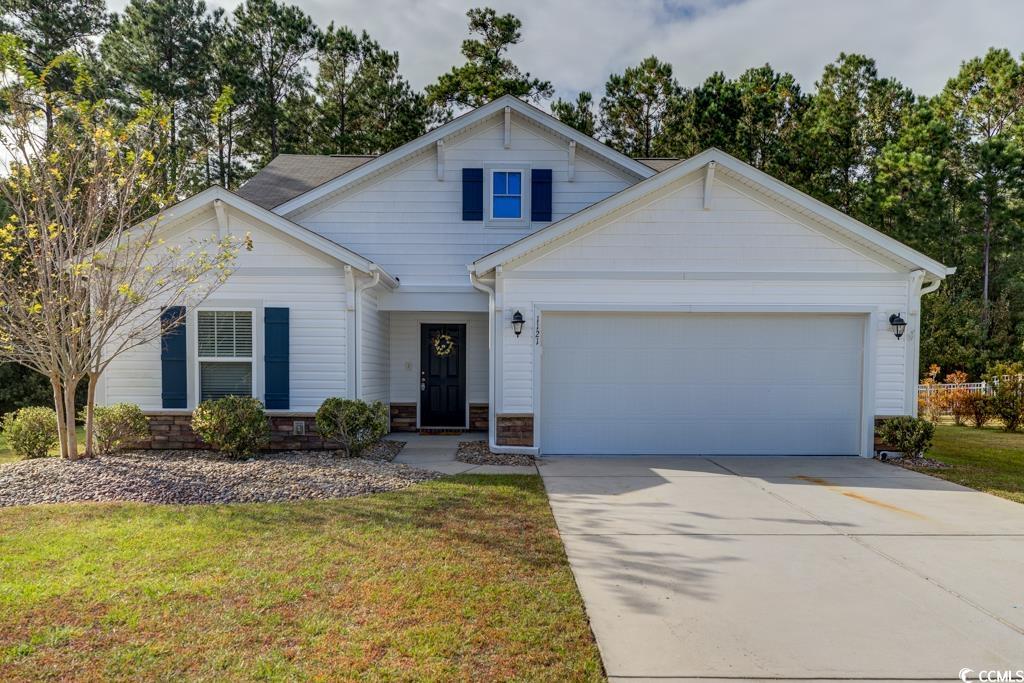
 Provided courtesy of © Copyright 2025 Coastal Carolinas Multiple Listing Service, Inc.®. Information Deemed Reliable but Not Guaranteed. © Copyright 2025 Coastal Carolinas Multiple Listing Service, Inc.® MLS. All rights reserved. Information is provided exclusively for consumers’ personal, non-commercial use, that it may not be used for any purpose other than to identify prospective properties consumers may be interested in purchasing.
Images related to data from the MLS is the sole property of the MLS and not the responsibility of the owner of this website. MLS IDX data last updated on 08-01-2025 2:17 PM EST.
Any images related to data from the MLS is the sole property of the MLS and not the responsibility of the owner of this website.
Provided courtesy of © Copyright 2025 Coastal Carolinas Multiple Listing Service, Inc.®. Information Deemed Reliable but Not Guaranteed. © Copyright 2025 Coastal Carolinas Multiple Listing Service, Inc.® MLS. All rights reserved. Information is provided exclusively for consumers’ personal, non-commercial use, that it may not be used for any purpose other than to identify prospective properties consumers may be interested in purchasing.
Images related to data from the MLS is the sole property of the MLS and not the responsibility of the owner of this website. MLS IDX data last updated on 08-01-2025 2:17 PM EST.
Any images related to data from the MLS is the sole property of the MLS and not the responsibility of the owner of this website.