Longs, SC 29568
- 3Beds
- 3Full Baths
- N/AHalf Baths
- 2,404SqFt
- 2019Year Built
- 0.50Acres
- MLS# 2220850
- Residential
- Detached
- Sold
- Approx Time on Market1 month, 11 days
- AreaConway To Myrtle Beach Area--Between 90 & Waterway Redhill/grande Dunes
- CountyHorry
- Subdivision Pelican Bay
Overview
Pelican Bay's newest home for sale! Brand new home was built in 2019 but never occupied. This H & H home is loaded with upgrades in this beautiful gated community with community boat dock and day dock. This home features 3 bedrooms, 3 full bathrooms and an office. Plus an oversized 2 car garage, large screened in back porch which overlooks a pond. Rear yard is already fenced with plenty of room for a pool! Grand foyer leading to large great room with gas fireplace, tray ceiling and ceiling fan. Plenty of natural light flowing thru with the large windows throughout the home. The kitchen is equipped with stainless steel appliances, granite counter tops, a large walk in pantry and an eat-at-island with room for four. The casual dining room with raised ceiling is directly off the kitchen. The rest of the main floor living consists of the master suite with a tray ceiling,, master bath with double vanity and large tiled shower and walk in closet. Another bedroom, full bathroom and large office are also located on the first floor. Stairs from foyer leading to enormous bonus space/ loft area with attic storage and a large separate bedroom with a full bathroom. Transferable termite bond in place with Home Team Pest Control. Pelican bay is minutes to North Myrtle beach and all it has to offer. Short walk to the ICW, and just a few miles to shopping, restaurants, nightlife, and beach. Square footage is approximate and not guaranteed. Buyer is responsible for verification. ********Don't miss out on your chance to buy new without paying new build prices!!!*********
Sale Info
Listing Date: 09-14-2022
Sold Date: 10-26-2022
Aprox Days on Market:
1 month(s), 11 day(s)
Listing Sold:
2 Year(s), 9 month(s), 8 day(s) ago
Asking Price: $549,900
Selling Price: $553,000
Price Difference:
Increase $3,100
Agriculture / Farm
Grazing Permits Blm: ,No,
Horse: No
Grazing Permits Forest Service: ,No,
Grazing Permits Private: ,No,
Irrigation Water Rights: ,No,
Farm Credit Service Incl: ,No,
Crops Included: ,No,
Association Fees / Info
Hoa Frequency: Monthly
Hoa Fees: 80
Hoa: 1
Hoa Includes: AssociationManagement, CommonAreas
Community Features: GolfCartsOK, Gated, LongTermRentalAllowed
Assoc Amenities: Gated, OwnerAllowedGolfCart, OwnerAllowedMotorcycle, PetRestrictions
Bathroom Info
Total Baths: 3.00
Fullbaths: 3
Bedroom Info
Beds: 3
Building Info
New Construction: No
Levels: OneandOneHalf
Year Built: 2019
Mobile Home Remains: ,No,
Zoning: Res
Style: Ranch
Construction Materials: BrickVeneer, HardiPlankType
Builders Name: H & H Homes
Builder Model: Ocean Isle
Buyer Compensation
Exterior Features
Spa: No
Patio and Porch Features: RearPorch, FrontPorch, Patio, Porch, Screened
Foundation: Slab
Exterior Features: Fence, SprinklerIrrigation, Porch, Patio
Financial
Lease Renewal Option: ,No,
Garage / Parking
Parking Capacity: 4
Garage: Yes
Carport: No
Parking Type: Attached, Garage, TwoCarGarage, GarageDoorOpener
Open Parking: No
Attached Garage: Yes
Garage Spaces: 2
Green / Env Info
Interior Features
Floor Cover: Carpet, Vinyl
Fireplace: Yes
Laundry Features: WasherHookup
Furnished: Unfurnished
Interior Features: Fireplace, WindowTreatments, BedroomonMainLevel, EntranceFoyer, KitchenIsland, Loft, StainlessSteelAppliances, SolidSurfaceCounters
Appliances: Dishwasher, Disposal, Microwave, Range, Refrigerator
Lot Info
Lease Considered: ,No,
Lease Assignable: ,No,
Acres: 0.50
Lot Size: 115x190x115x190
Land Lease: No
Lot Description: LakeFront, Pond, Rectangular
Misc
Pool Private: No
Pets Allowed: OwnerOnly, Yes
Offer Compensation
Other School Info
Property Info
County: Horry
View: No
Senior Community: No
Stipulation of Sale: None
Property Sub Type Additional: Detached
Property Attached: No
Security Features: GatedCommunity, SmokeDetectors
Disclosures: CovenantsRestrictionsDisclosure,SellerDisclosure
Rent Control: No
Construction: Resale
Room Info
Basement: ,No,
Sold Info
Sold Date: 2022-10-26T00:00:00
Sqft Info
Building Sqft: 2596
Living Area Source: Builder
Sqft: 2404
Tax Info
Unit Info
Utilities / Hvac
Heating: Central, Electric, ForcedAir
Cooling: CentralAir
Electric On Property: No
Cooling: Yes
Utilities Available: CableAvailable, ElectricityAvailable, PhoneAvailable, SewerAvailable, UndergroundUtilities, WaterAvailable
Heating: Yes
Water Source: Public
Waterfront / Water
Waterfront: Yes
Waterfront Features: Pond
Directions
Highway 31 to Robert Edge Pkwy (Main Street Connector) make a right at the light before going over the waterway bridge onto Old Sanders Rd and then make the first right onto Old Sanders Ext Rd drive about 1.5 miles, Pelican Bay gate on the left, once you go through the gate make a left onto Pelican Bay St. Turn into Community. Go to end of street make right onto Shell Point Court. Home on the right. *****Please note...GPS will take you to a winding dirt road****Courtesy of Century 21 The Harrelson Group
Real Estate Websites by Dynamic IDX, LLC
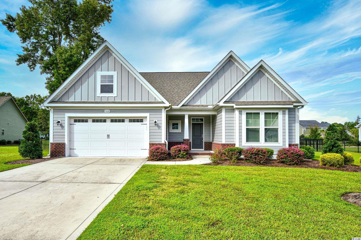
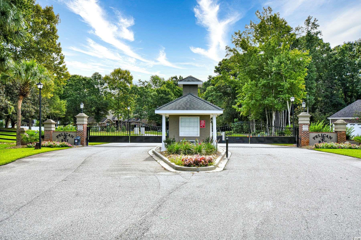
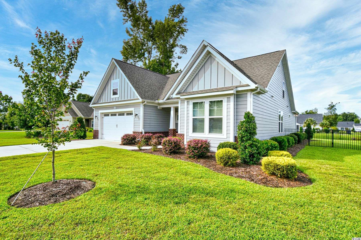
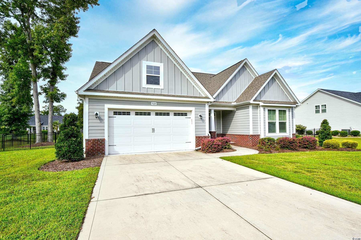
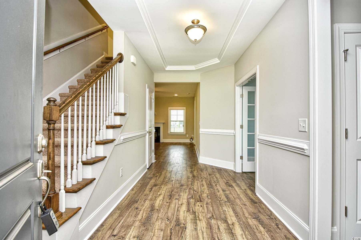
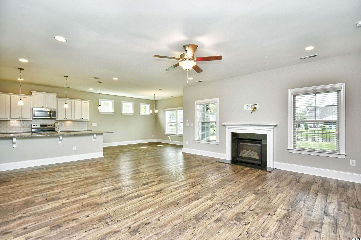
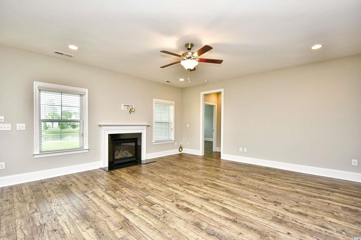
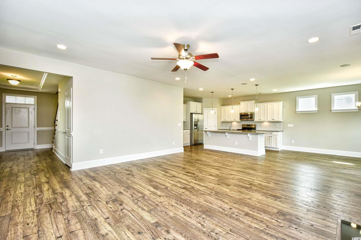
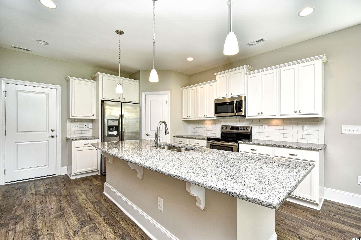
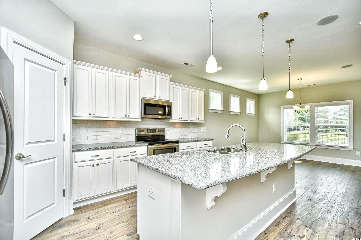
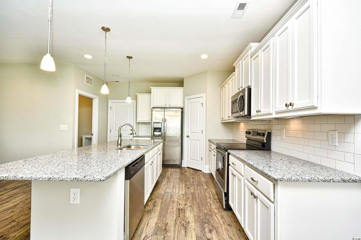
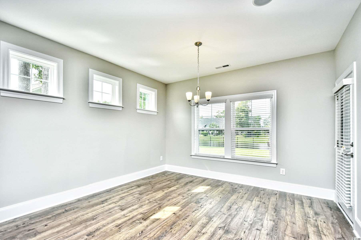
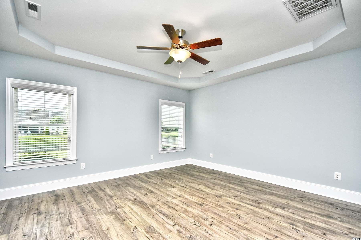
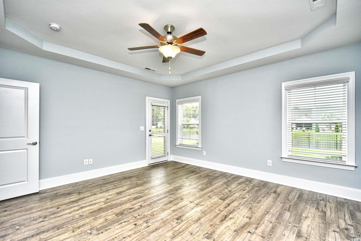
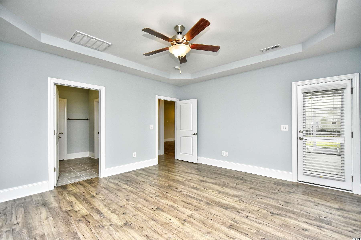
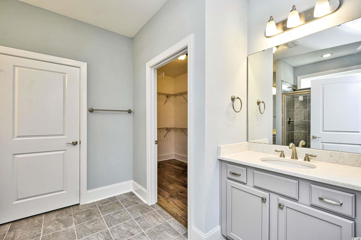
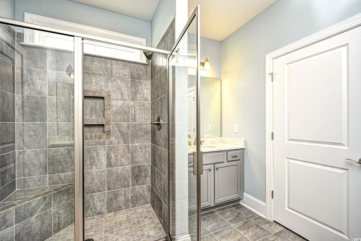
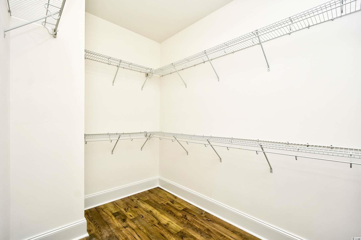
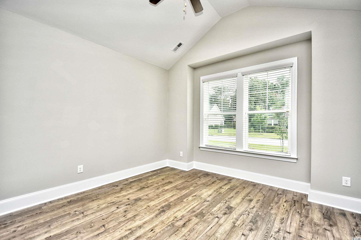
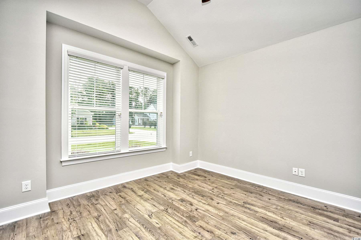
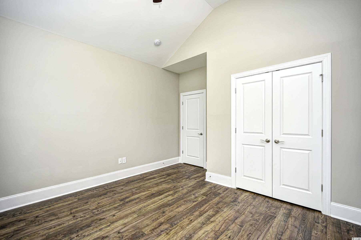
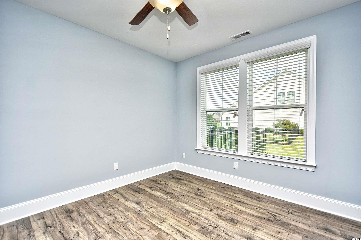
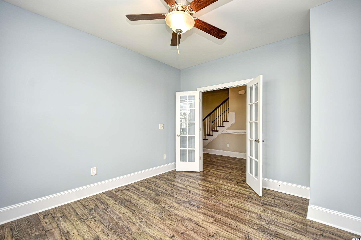
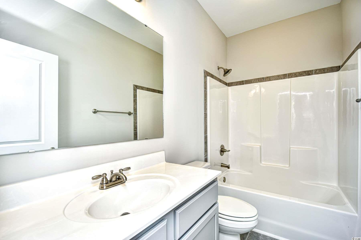
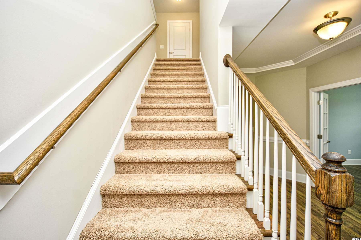
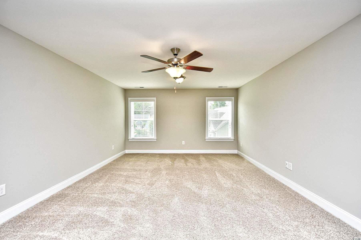
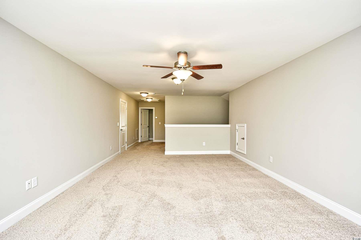
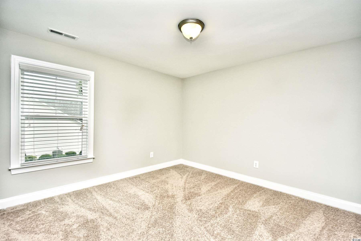
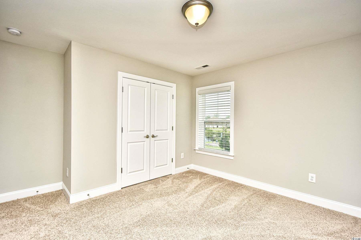
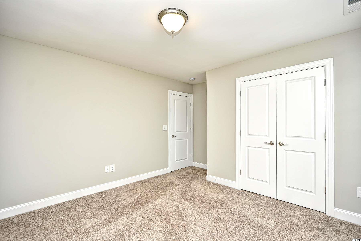
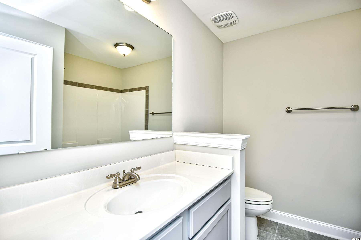
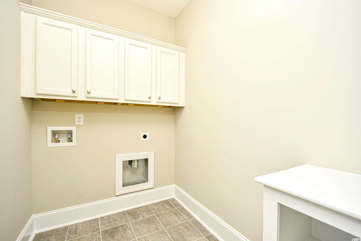
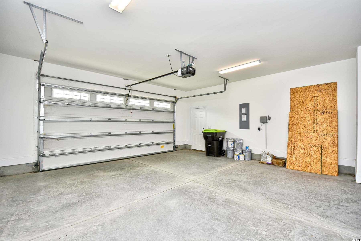
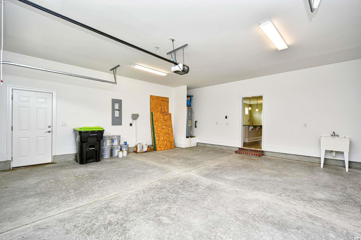
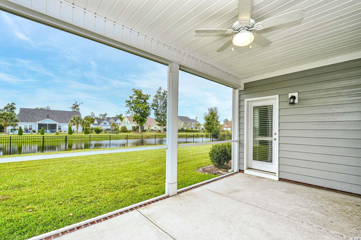
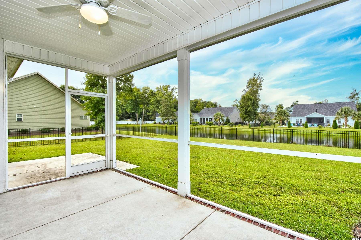
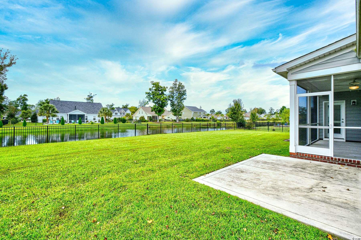
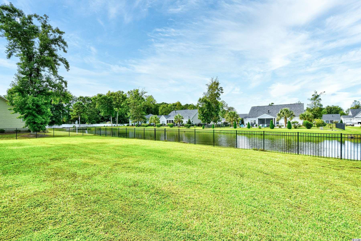
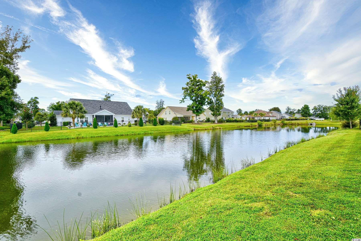
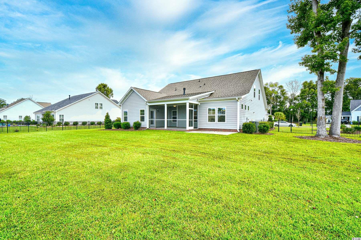
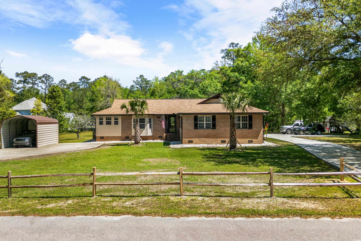
 MLS# 2509829
MLS# 2509829 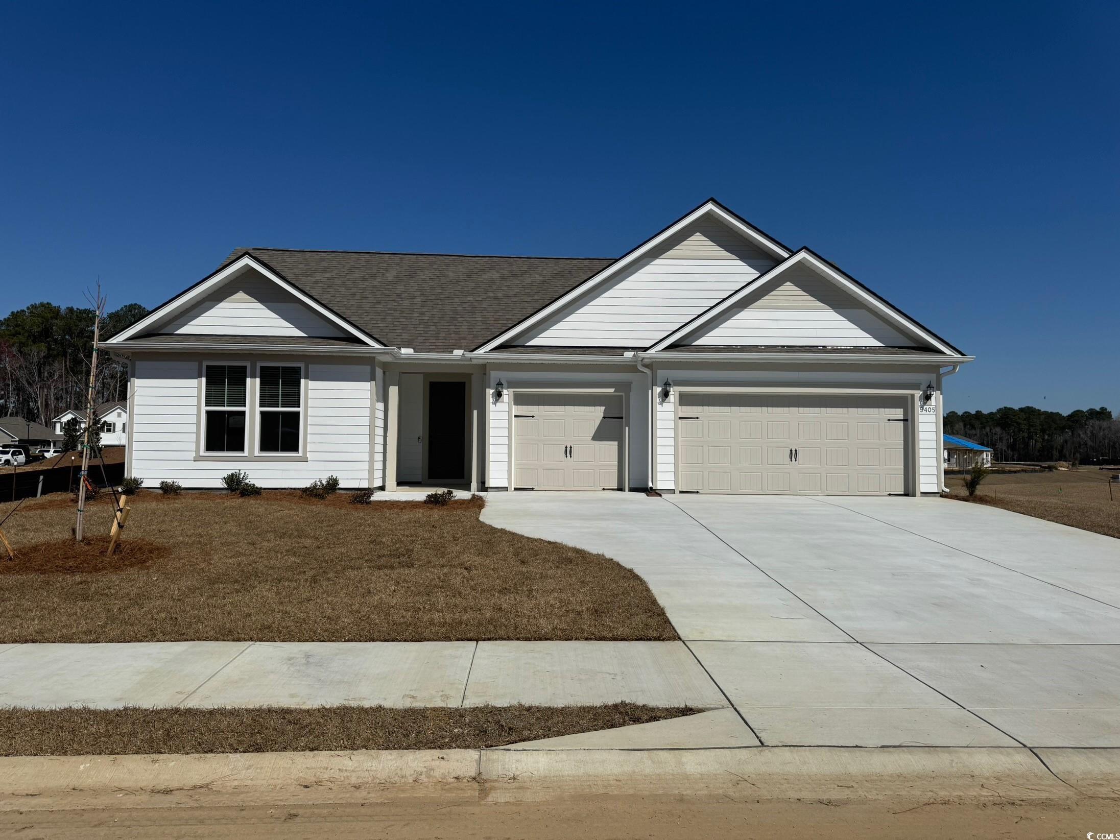
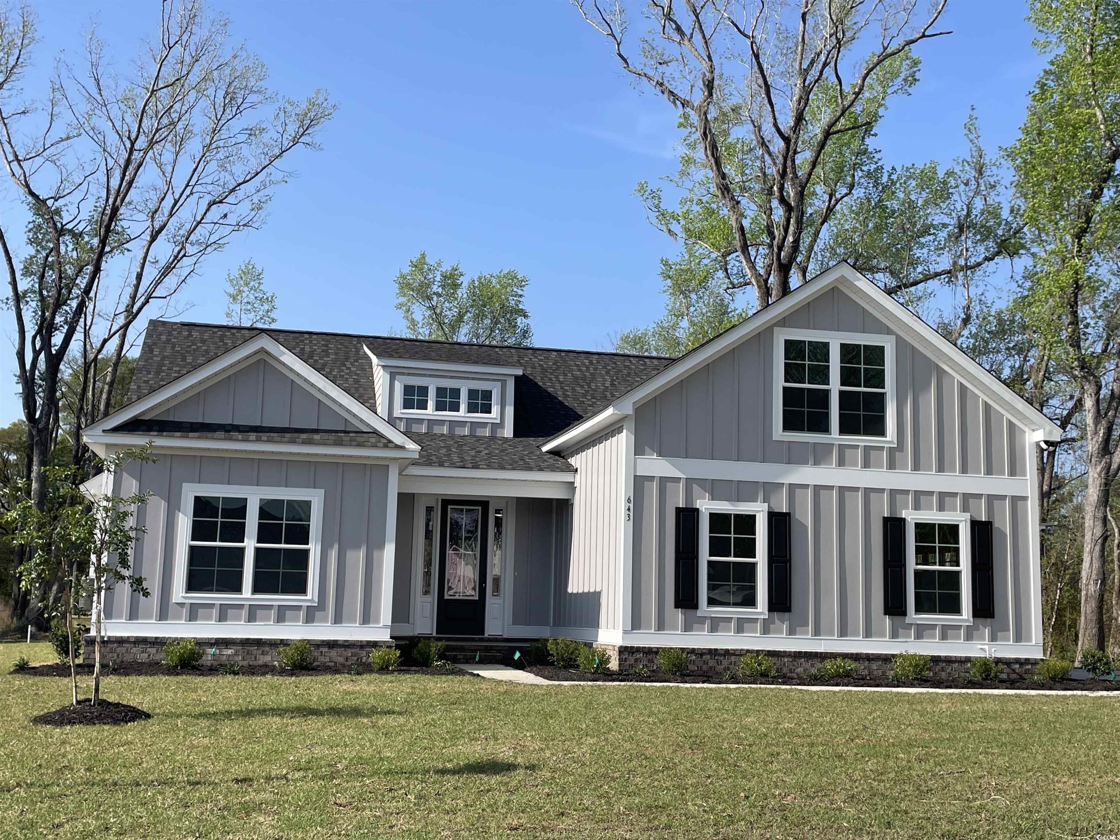
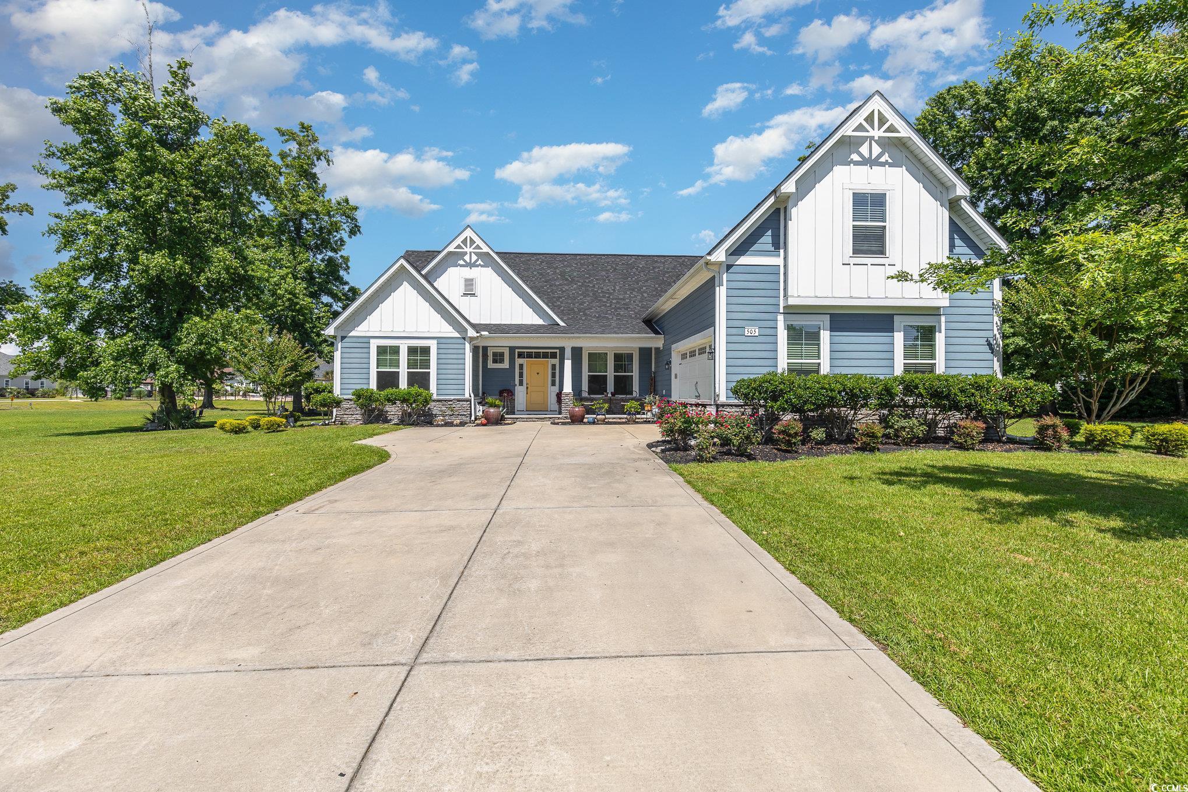
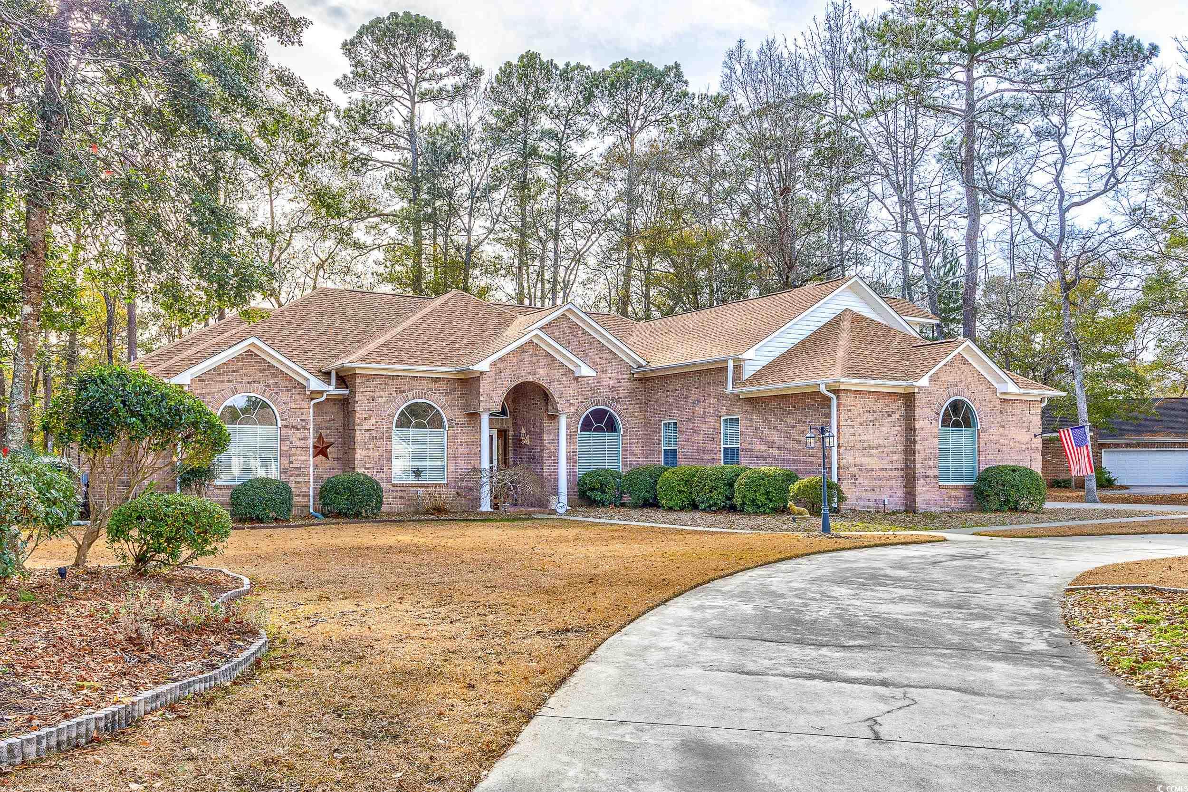
 Provided courtesy of © Copyright 2025 Coastal Carolinas Multiple Listing Service, Inc.®. Information Deemed Reliable but Not Guaranteed. © Copyright 2025 Coastal Carolinas Multiple Listing Service, Inc.® MLS. All rights reserved. Information is provided exclusively for consumers’ personal, non-commercial use, that it may not be used for any purpose other than to identify prospective properties consumers may be interested in purchasing.
Images related to data from the MLS is the sole property of the MLS and not the responsibility of the owner of this website. MLS IDX data last updated on 08-03-2025 11:04 PM EST.
Any images related to data from the MLS is the sole property of the MLS and not the responsibility of the owner of this website.
Provided courtesy of © Copyright 2025 Coastal Carolinas Multiple Listing Service, Inc.®. Information Deemed Reliable but Not Guaranteed. © Copyright 2025 Coastal Carolinas Multiple Listing Service, Inc.® MLS. All rights reserved. Information is provided exclusively for consumers’ personal, non-commercial use, that it may not be used for any purpose other than to identify prospective properties consumers may be interested in purchasing.
Images related to data from the MLS is the sole property of the MLS and not the responsibility of the owner of this website. MLS IDX data last updated on 08-03-2025 11:04 PM EST.
Any images related to data from the MLS is the sole property of the MLS and not the responsibility of the owner of this website.