Myrtle Beach, SC 29579
- 4Beds
- 3Full Baths
- 1Half Baths
- 2,973SqFt
- 2021Year Built
- 0.18Acres
- MLS# 2220268
- Residential
- Detached
- Sold
- Approx Time on Market4 months, 24 days
- AreaMyrtle Beach Area--Carolina Forest
- CountyHorry
- Subdivision The Parks Of Carolina Forest
Overview
***ASK YOUR AGENT ABOUT SELLER OFFERED FLEX MONEY!***Stunning like-new 2 story home in the highly sought after community, The Parks of Carolina Forest! This gorgeous home that was just completed at the beginning of 2022, is the extended Willow Oak floor plan with a balcony. The extension is on the rear of the house and bumps out the master bedroom and living room adding great square footage! ALL APPLIANCES INCLUDED! This home has several upgrades including updated exterior and interior lighting and ceiling fans, upgraded tile in the wet areas, and a CPI security system with indoor and outdoor cameras and upgraded door bell. Once you enter the foyer you will see the flex room on your right, this makes for a great office, a second sitting room, or even a more formal dining room. Follow the lovely wide plank laminate flooring down the hall to the spacious open concept main living area that is perfect for entertaining! In the kitchen you find beautiful upgraded quartz countertops, 36"" white cabinetry, a large island with new pendant lights, a pantry, tons of cabinet and counter space, stainless steel Whirlpool appliances indulging a gas range, and an adjacent dining area with an updated chandelier! LG Refrigerator! On the first floor there is also a half bath for guests, a mudroom area at the garage door entrance, and a laundry room with new Samsung Washer & Dryer. The big first floor master suite features a tray ceiling, massive walk-in closet, and ensuite bath with double sinks on long vanity, a linen closet, a water closet, and a walk-in glass door shower! Upstairs there is a huge loft area that makes for a great rec room, game room, second living room, or playroom! The loft has access to the amazing second story balcony which is a unique bonus as most of these floor plans do not have access from the loft! There are 3 bedrooms upstairs including an extended bedroom with an ensuite full bath making it a second master suite! The other bedrooms upstairs are generously sized and there is a second full bath as well with double sinks and a door dividing the shower and toilet from the sinks. The garage has been finished and painted and has two 4'x8' hanging storage racks. Outside there are front and rear porches, palm tree in the front yard, and an extended driveway that can fit four cars! Baker Creek Loop is one of the more popular streets in the community given how the homes are more spaced out, as you go down the street, the homes alternate which side they are on giving the feel of much more open space. This portion of the street has larger back yards that back up to woods that are not going to be removed so no one is behind you! The Parks of Carolina Forest has fabulous amenities including a resort style pool, a lazy river coming soon, a playground, fitness center, and access to ""Ten Oaks"" with a walking trail. You will enjoy the close proximity to schools, restaurants, and shopping; everything that Carolina Forest has to offer!
Sale Info
Listing Date: 09-08-2022
Sold Date: 02-02-2023
Aprox Days on Market:
4 month(s), 24 day(s)
Listing Sold:
2 Year(s), 6 month(s), 8 day(s) ago
Asking Price: $469,900
Selling Price: $438,000
Price Difference:
Reduced By $7,000
Agriculture / Farm
Grazing Permits Blm: ,No,
Horse: No
Grazing Permits Forest Service: ,No,
Grazing Permits Private: ,No,
Irrigation Water Rights: ,No,
Farm Credit Service Incl: ,No,
Crops Included: ,No,
Association Fees / Info
Hoa Frequency: Monthly
Hoa Fees: 85
Hoa: 1
Hoa Includes: AssociationManagement, CommonAreas, LegalAccounting, Pools, RecreationFacilities, Trash
Community Features: Clubhouse, GolfCartsOK, RecreationArea, LongTermRentalAllowed, Pool
Assoc Amenities: Clubhouse, OwnerAllowedGolfCart, OwnerAllowedMotorcycle, PetRestrictions
Bathroom Info
Total Baths: 4.00
Halfbaths: 1
Fullbaths: 3
Bedroom Info
Beds: 4
Building Info
New Construction: No
Levels: Two
Year Built: 2021
Mobile Home Remains: ,No,
Zoning: RES
Style: Traditional
Construction Materials: VinylSiding, WoodFrame
Builders Name: DR HORTON
Builder Model: Willow Oak C
Buyer Compensation
Exterior Features
Spa: No
Patio and Porch Features: RearPorch, FrontPorch
Pool Features: Community, OutdoorPool
Foundation: Slab
Exterior Features: Porch
Financial
Lease Renewal Option: ,No,
Garage / Parking
Parking Capacity: 6
Garage: Yes
Carport: No
Parking Type: Attached, Garage, TwoCarGarage, GarageDoorOpener
Open Parking: No
Attached Garage: Yes
Garage Spaces: 2
Green / Env Info
Interior Features
Floor Cover: Carpet, Laminate, Tile
Fireplace: No
Laundry Features: WasherHookup
Furnished: Unfurnished
Interior Features: Attic, PermanentAtticStairs, SplitBedrooms, BreakfastBar, BedroomonMainLevel, EntranceFoyer, KitchenIsland, Loft, StainlessSteelAppliances, SolidSurfaceCounters
Appliances: Dishwasher, Disposal, Microwave, Range, Refrigerator, Dryer, Washer
Lot Info
Lease Considered: ,No,
Lease Assignable: ,No,
Acres: 0.18
Land Lease: No
Lot Description: OutsideCityLimits, Rectangular
Misc
Pool Private: No
Pets Allowed: OwnerOnly, Yes
Offer Compensation
Other School Info
Property Info
County: Horry
View: No
Senior Community: No
Stipulation of Sale: None
Property Sub Type Additional: Detached
Property Attached: No
Security Features: SmokeDetectors
Disclosures: CovenantsRestrictionsDisclosure,SellerDisclosure
Rent Control: No
Construction: Resale
Room Info
Basement: ,No,
Sold Info
Sold Date: 2023-02-02T00:00:00
Sqft Info
Building Sqft: 3768
Living Area Source: Builder
Sqft: 2973
Tax Info
Unit Info
Utilities / Hvac
Heating: Central, Electric, Gas
Cooling: CentralAir
Electric On Property: No
Cooling: Yes
Utilities Available: CableAvailable, ElectricityAvailable, NaturalGasAvailable, PhoneAvailable, SewerAvailable, UndergroundUtilities, WaterAvailable
Heating: Yes
Water Source: Public
Waterfront / Water
Waterfront: No
Directions
From Carolina Forest Blvd Turn turn onto Calhoun Falls Drive At the traffic circle, take the 1st right Continue onto Calhoun Falls Drive Turn left onto Baker Creek Loop 1016 Baker Creek Loop will be the 5th house on the right.Courtesy of Exp Realty Llc - Cell: 585-690-6608
Real Estate Websites by Dynamic IDX, LLC
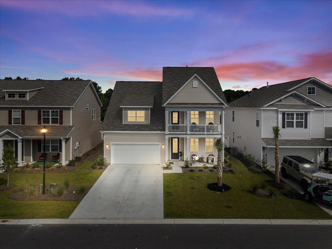
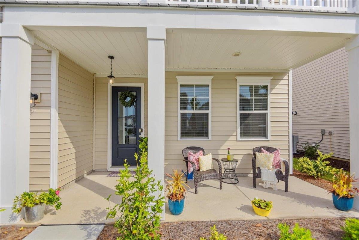
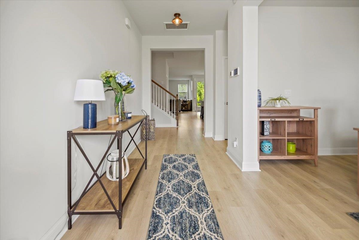
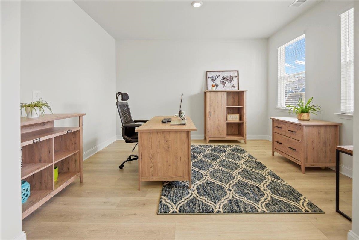
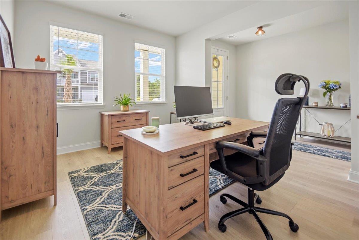
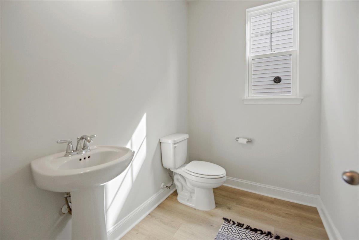
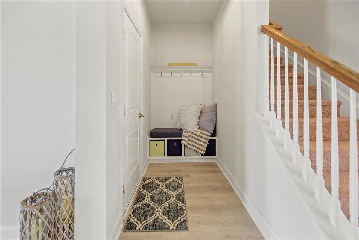
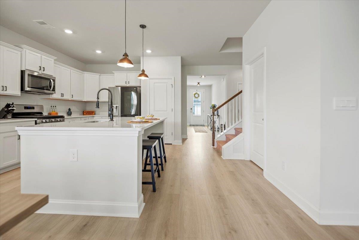
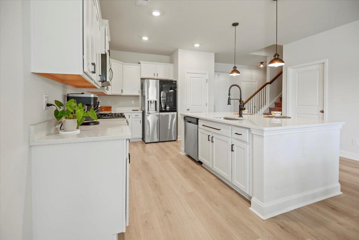
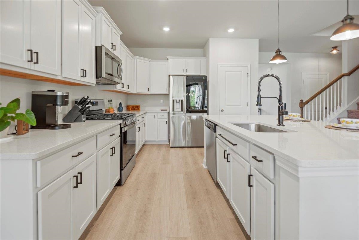
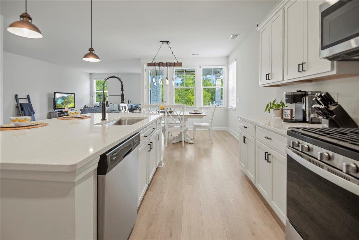
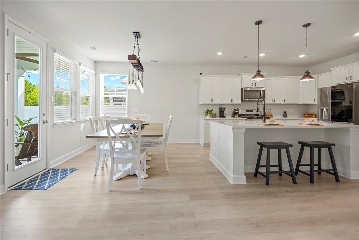
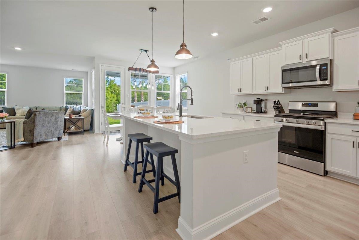
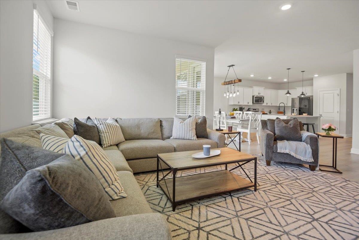
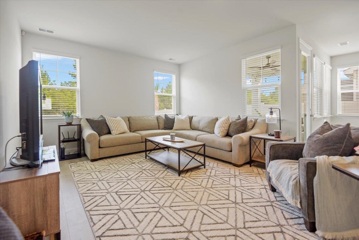
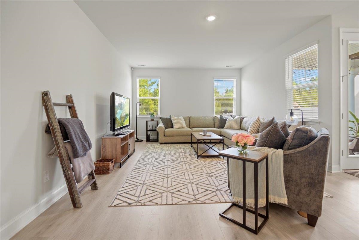
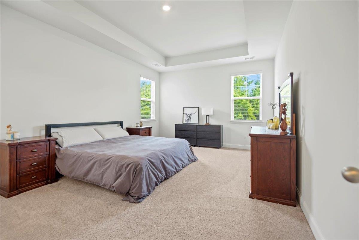
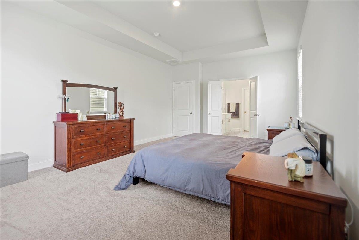
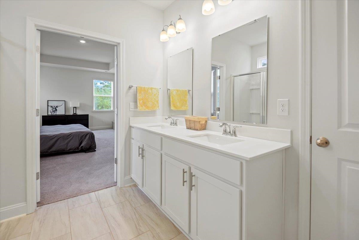
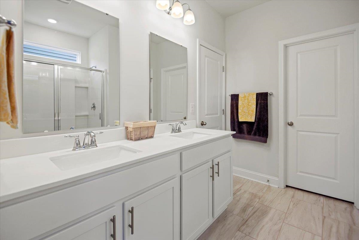
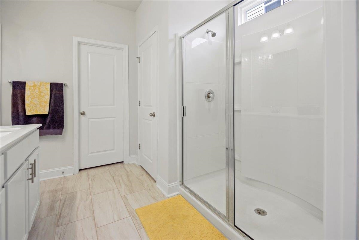
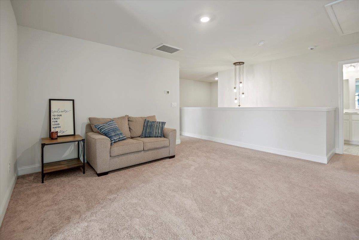
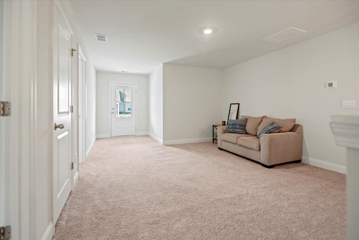
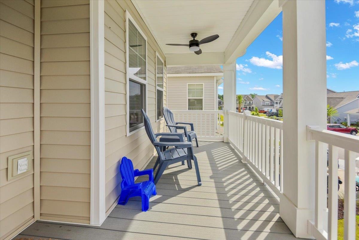
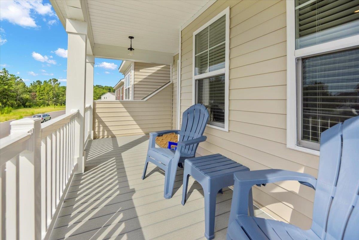
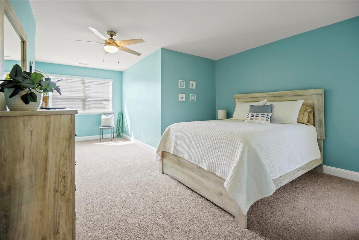
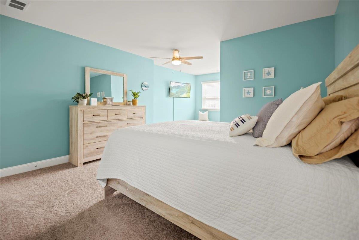
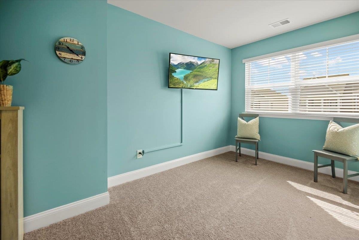
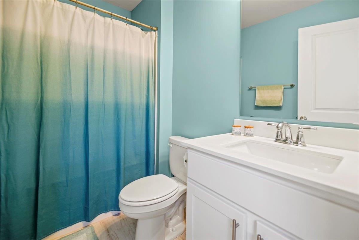
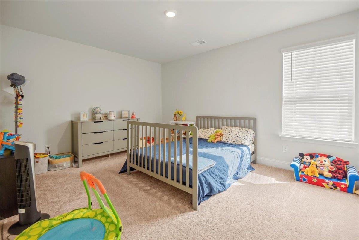
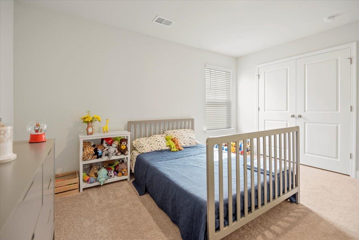
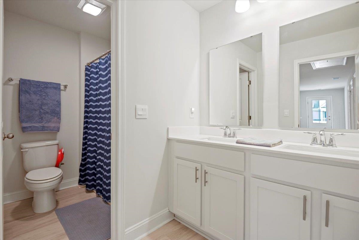
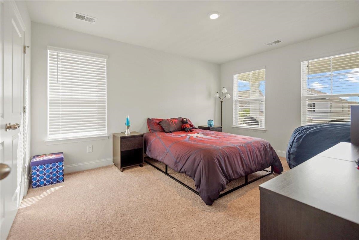
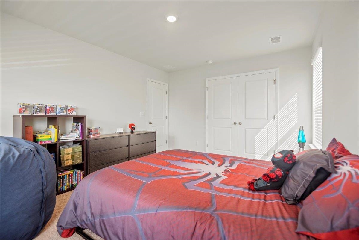
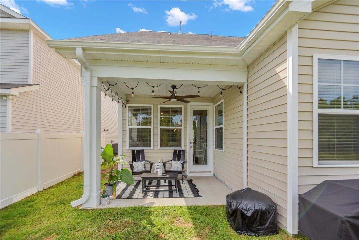
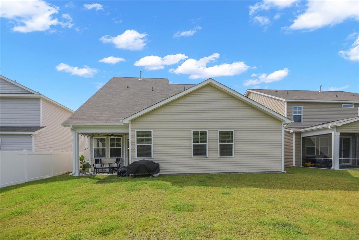
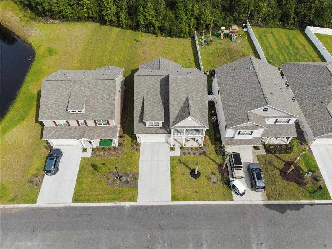
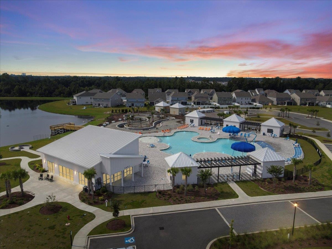
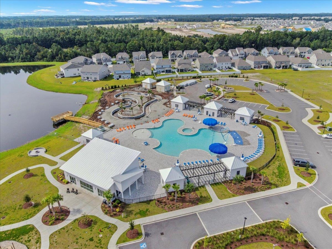
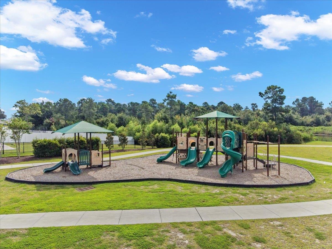
 MLS# 922424
MLS# 922424 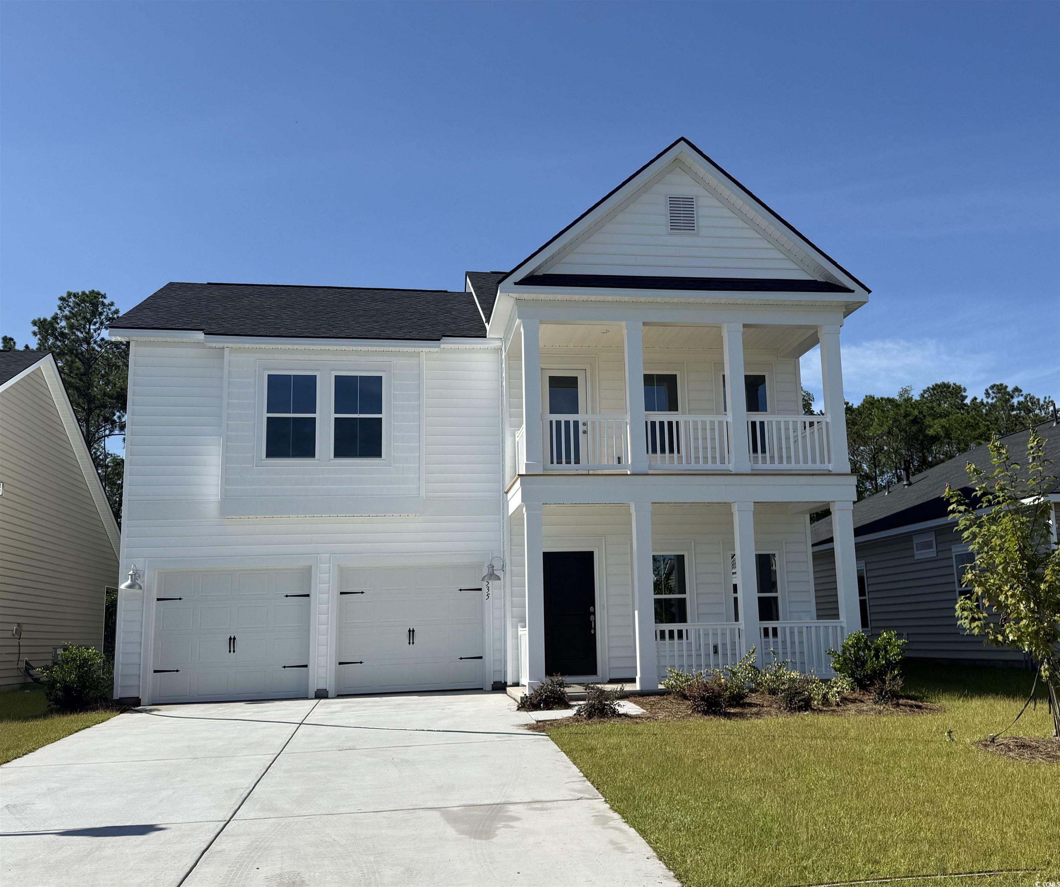
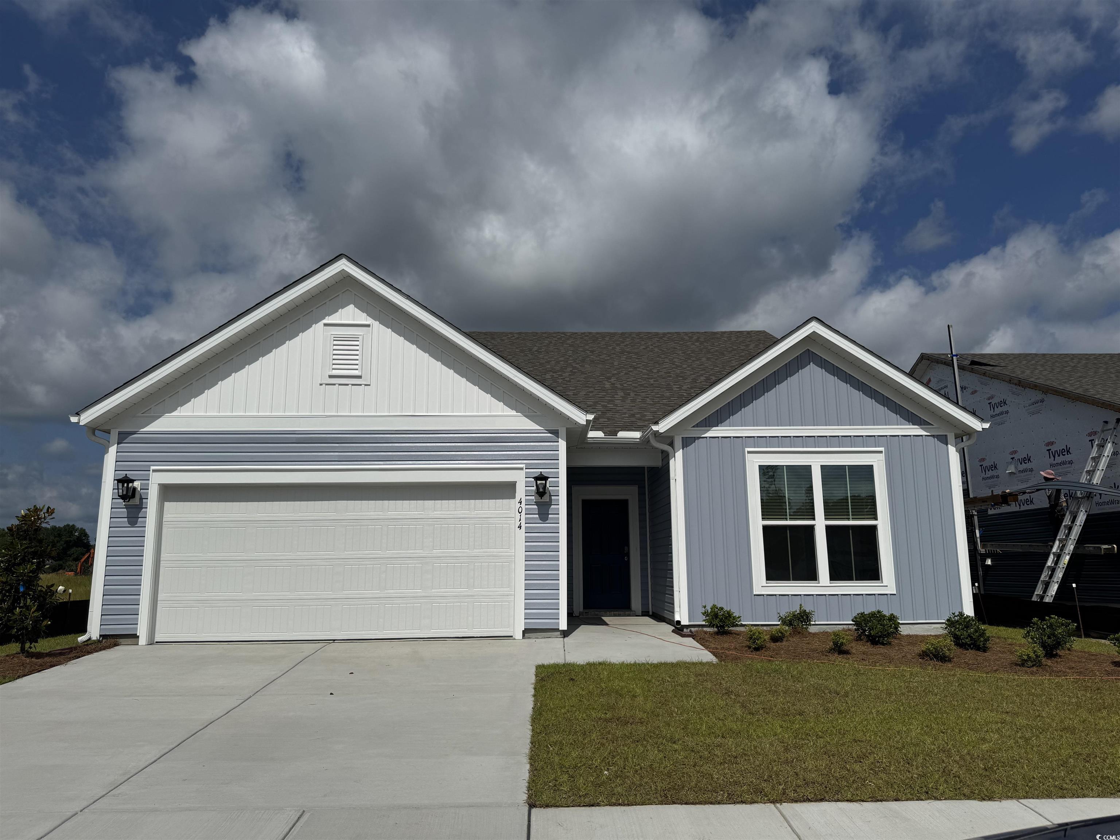
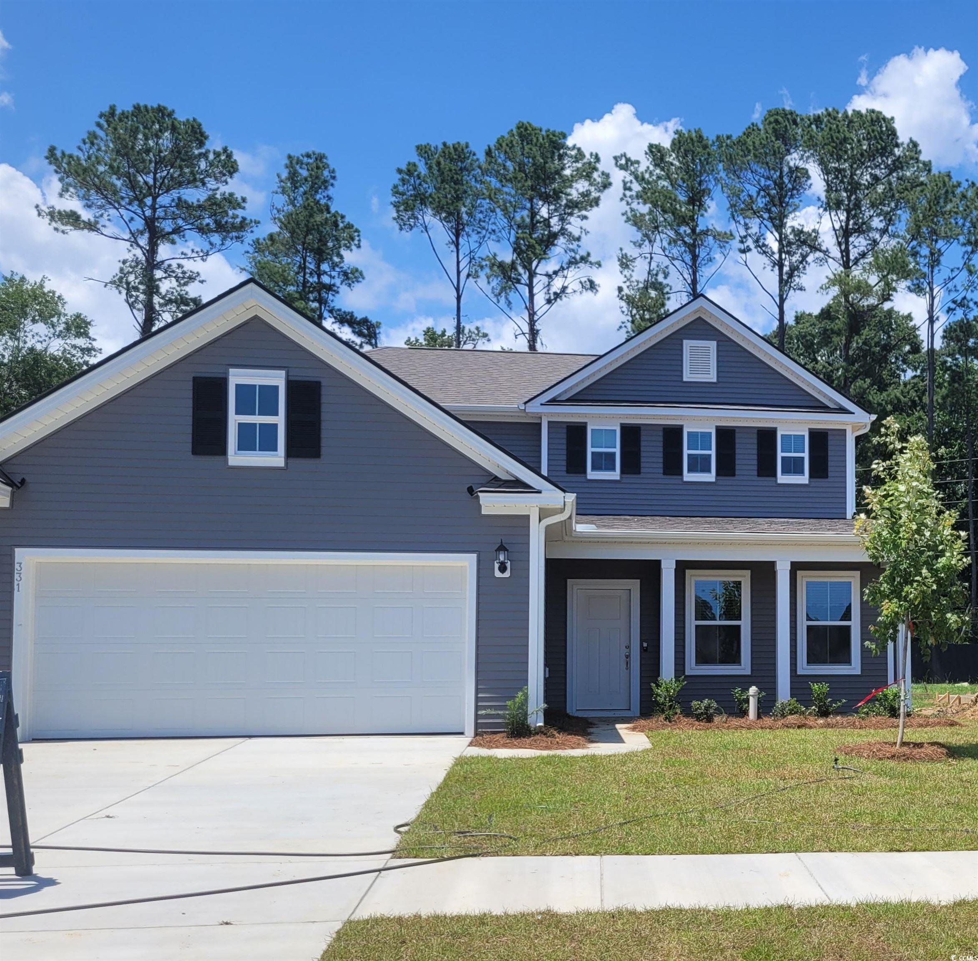
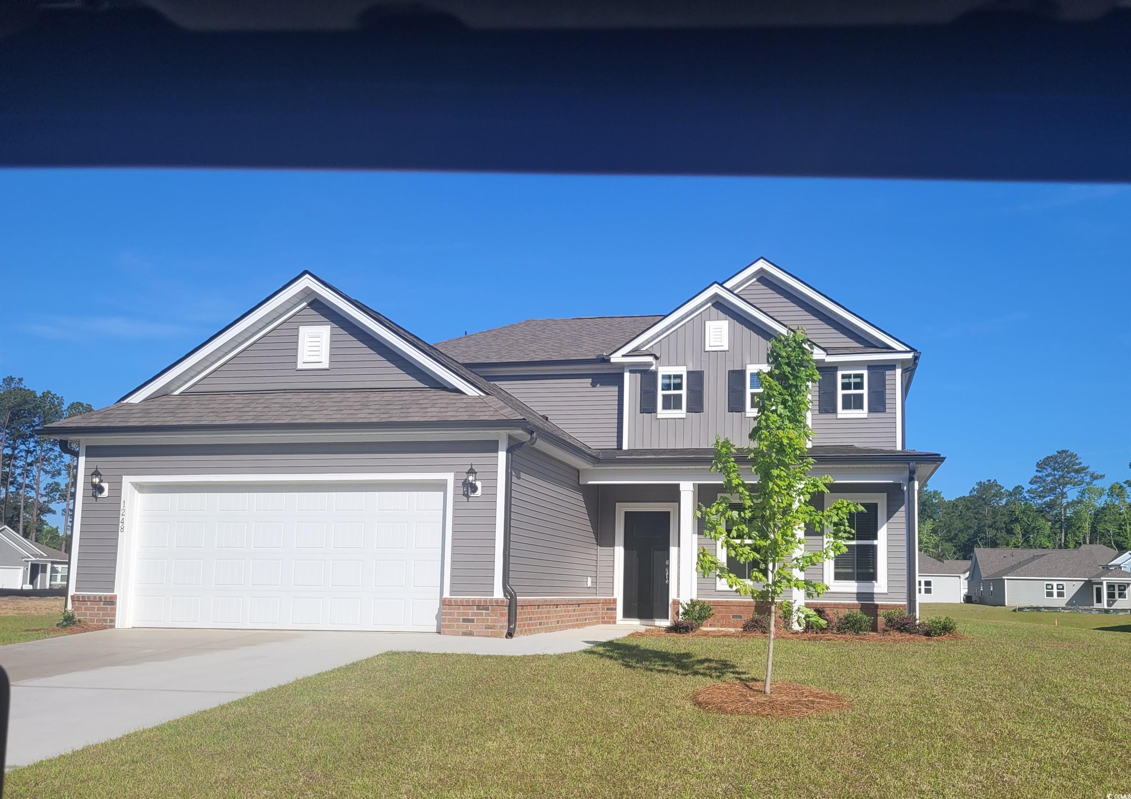
 Provided courtesy of © Copyright 2025 Coastal Carolinas Multiple Listing Service, Inc.®. Information Deemed Reliable but Not Guaranteed. © Copyright 2025 Coastal Carolinas Multiple Listing Service, Inc.® MLS. All rights reserved. Information is provided exclusively for consumers’ personal, non-commercial use, that it may not be used for any purpose other than to identify prospective properties consumers may be interested in purchasing.
Images related to data from the MLS is the sole property of the MLS and not the responsibility of the owner of this website. MLS IDX data last updated on 08-10-2025 2:34 PM EST.
Any images related to data from the MLS is the sole property of the MLS and not the responsibility of the owner of this website.
Provided courtesy of © Copyright 2025 Coastal Carolinas Multiple Listing Service, Inc.®. Information Deemed Reliable but Not Guaranteed. © Copyright 2025 Coastal Carolinas Multiple Listing Service, Inc.® MLS. All rights reserved. Information is provided exclusively for consumers’ personal, non-commercial use, that it may not be used for any purpose other than to identify prospective properties consumers may be interested in purchasing.
Images related to data from the MLS is the sole property of the MLS and not the responsibility of the owner of this website. MLS IDX data last updated on 08-10-2025 2:34 PM EST.
Any images related to data from the MLS is the sole property of the MLS and not the responsibility of the owner of this website.