Myrtle Beach, SC 29579
- 3Beds
- 2Full Baths
- N/AHalf Baths
- 1,859SqFt
- 2022Year Built
- 0.17Acres
- MLS# 2218933
- Residential
- Detached
- Sold
- Approx Time on Market4 months, 7 days
- AreaMyrtle Beach Area--Carolina Forest
- CountyHorry
- Subdivision Berkshire Forest-Carolina Forest
Overview
Summerwood Floor Plan Exterior Elevation LC1A - Estimated Completion December 2022 Amenities Include: Oceanfront Beach Resort Access, with Indoor/Outdoor pool and Lazy River. Two Amenity Centers within community, Lake Front Lazy River, Two Outdoor Pools, Hot Tub, Splash Pad for Kids, Play Ground, Clubhouse with a Library, Community Kitchen, Sitting Areas, Fitness Center, Basket Ball Court, Tennis, Bocce Ball, Pickle Ball, 32-Acre Silver Lake, Community Walking Trails and a Full Time Lifestyle Director with events/activities calendar monthly. With its proximity to EVERYTHING! Welcome Home to Berkshire Forest!
Sale Info
Listing Date: 08-21-2022
Sold Date: 12-29-2022
Aprox Days on Market:
4 month(s), 7 day(s)
Listing Sold:
2 Year(s), 7 month(s), 0 day(s) ago
Asking Price: $474,190
Selling Price: $454,602
Price Difference:
Reduced By $19,588
Agriculture / Farm
Grazing Permits Blm: ,No,
Horse: No
Grazing Permits Forest Service: ,No,
Grazing Permits Private: ,No,
Irrigation Water Rights: ,No,
Farm Credit Service Incl: ,No,
Crops Included: ,No,
Association Fees / Info
Hoa Frequency: Monthly
Hoa Fees: 117
Hoa: No
Bathroom Info
Total Baths: 2.00
Fullbaths: 2
Bedroom Info
Beds: 3
Building Info
New Construction: Yes
Year Built: 2022
Mobile Home Remains: ,No,
Zoning: RES
Style: Ranch
Development Status: NewConstruction
Buyer Compensation
Exterior Features
Spa: No
Financial
Lease Renewal Option: ,No,
Garage / Parking
Parking Capacity: 4
Garage: Yes
Carport: No
Parking Type: Attached, Garage, TwoCarGarage
Open Parking: No
Attached Garage: Yes
Garage Spaces: 2
Green / Env Info
Interior Features
Fireplace: No
Furnished: Unfurnished
Lot Info
Lease Considered: ,No,
Lease Assignable: ,No,
Acres: 0.17
Land Lease: No
Misc
Pool Private: No
Offer Compensation
Other School Info
Property Info
County: Horry
View: No
Senior Community: No
Stipulation of Sale: None
Property Sub Type Additional: Detached
Property Attached: No
Rent Control: No
Construction: NeverOccupied
Room Info
Basement: ,No,
Sold Info
Sold Date: 2022-12-29T00:00:00
Sqft Info
Building Sqft: 2986
Living Area Source: Plans
Sqft: 1859
Tax Info
Unit Info
Utilities / Hvac
Electric On Property: No
Cooling: No
Heating: No
Waterfront / Water
Waterfront: No
Directions
From River Oaks, turn right unto Augusta Plantation Drive. At the stop sign, turn right. First left to sales center. 1201 Tweed Court, Myrtle Beach, SCCourtesy of Pulte Home Company, Llc
Real Estate Websites by Dynamic IDX, LLC
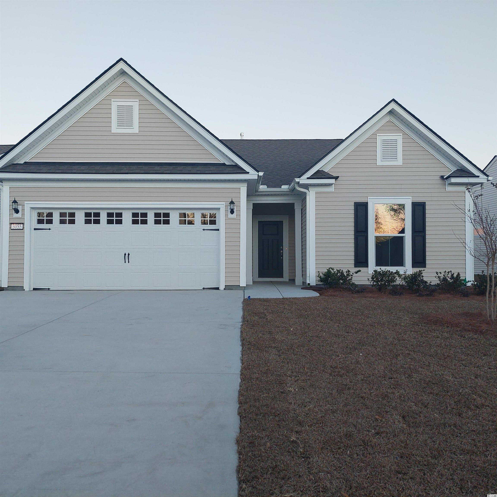
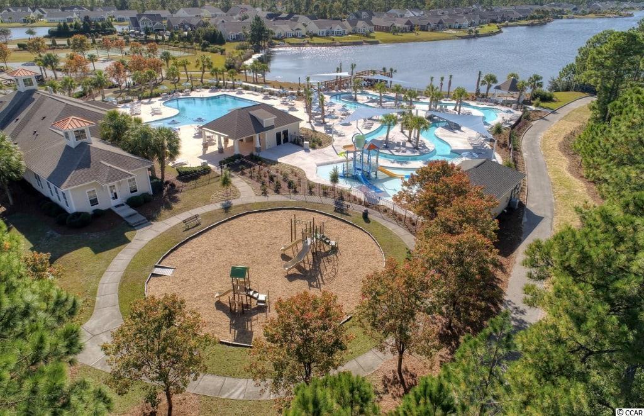
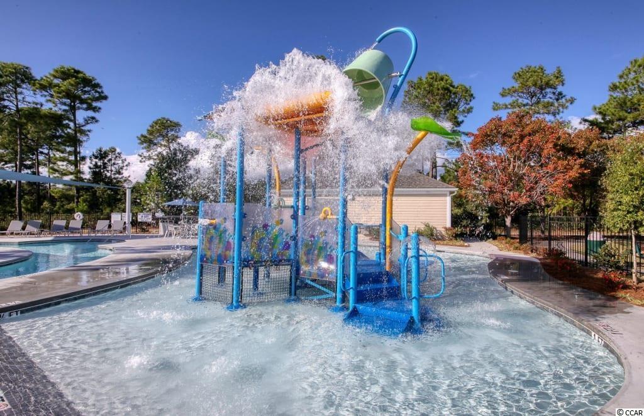
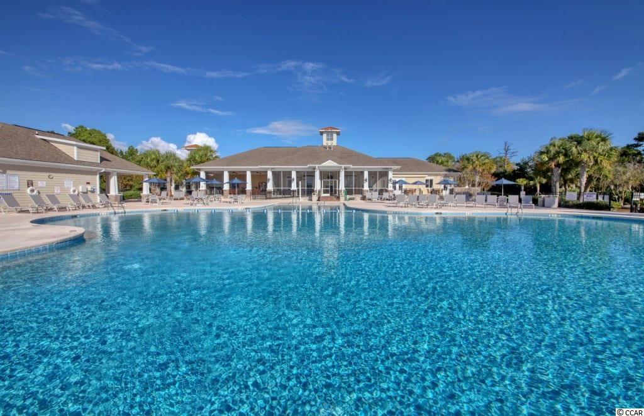
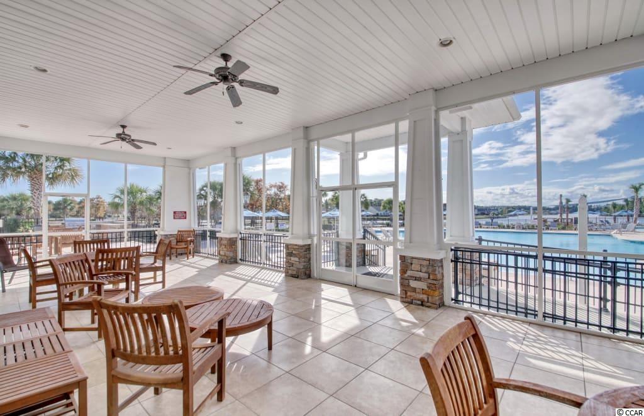
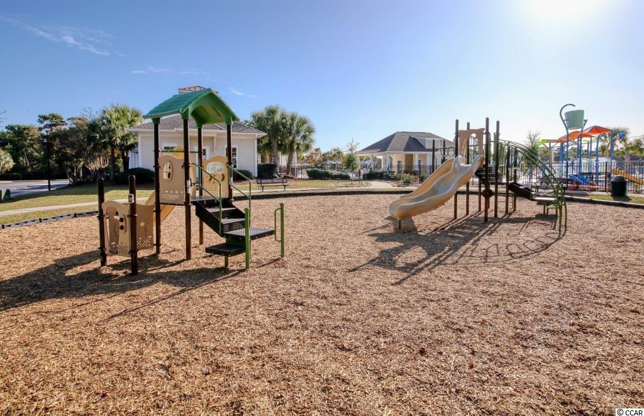
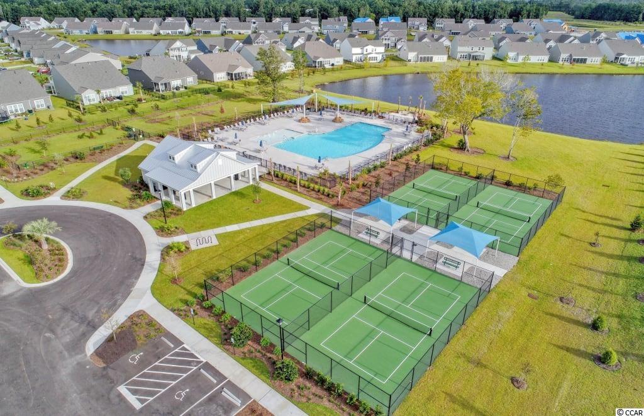
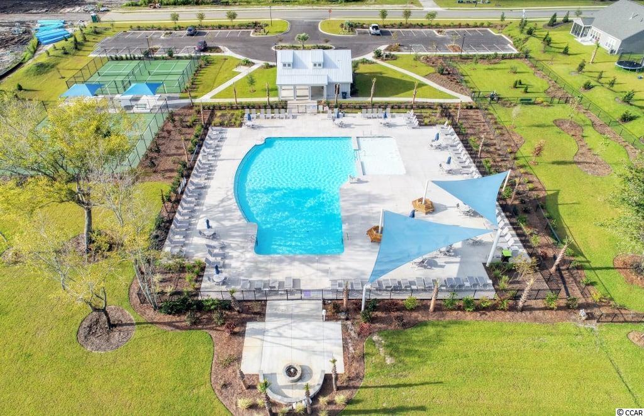
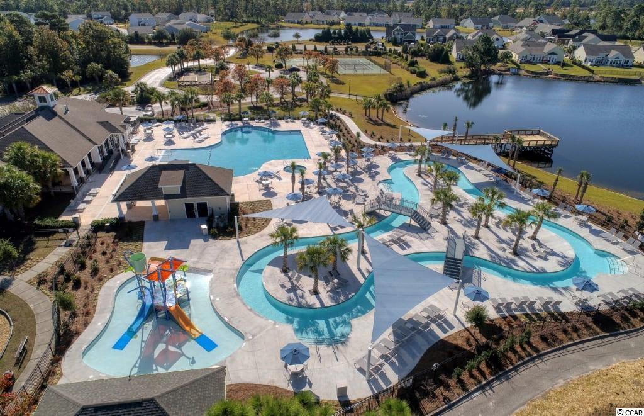
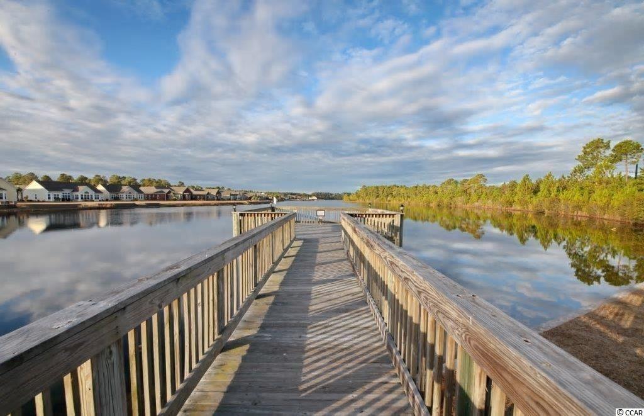
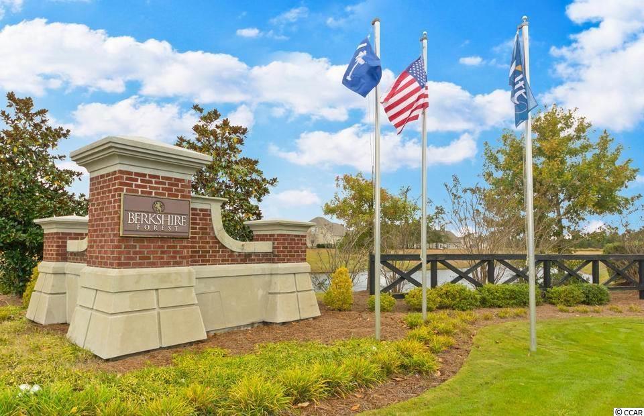
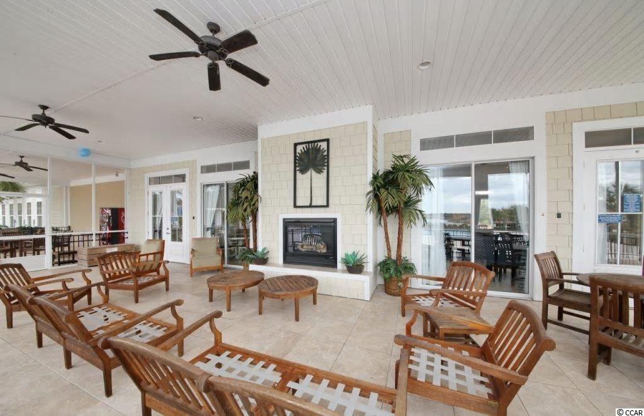
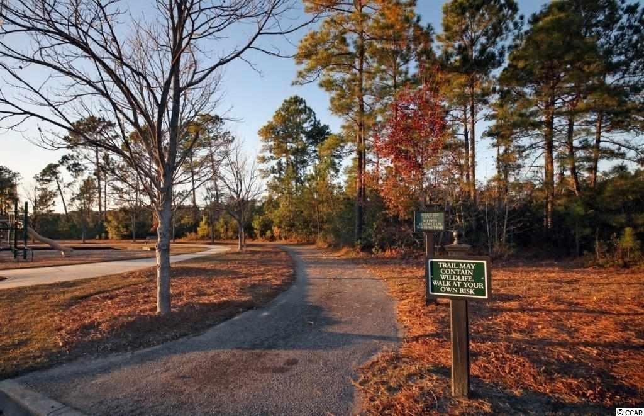
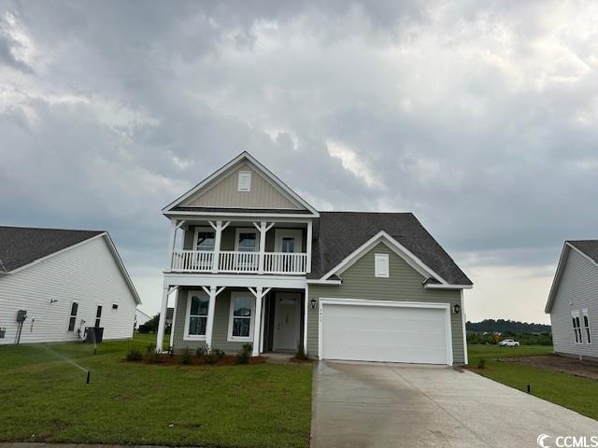
 MLS# 2516500
MLS# 2516500 
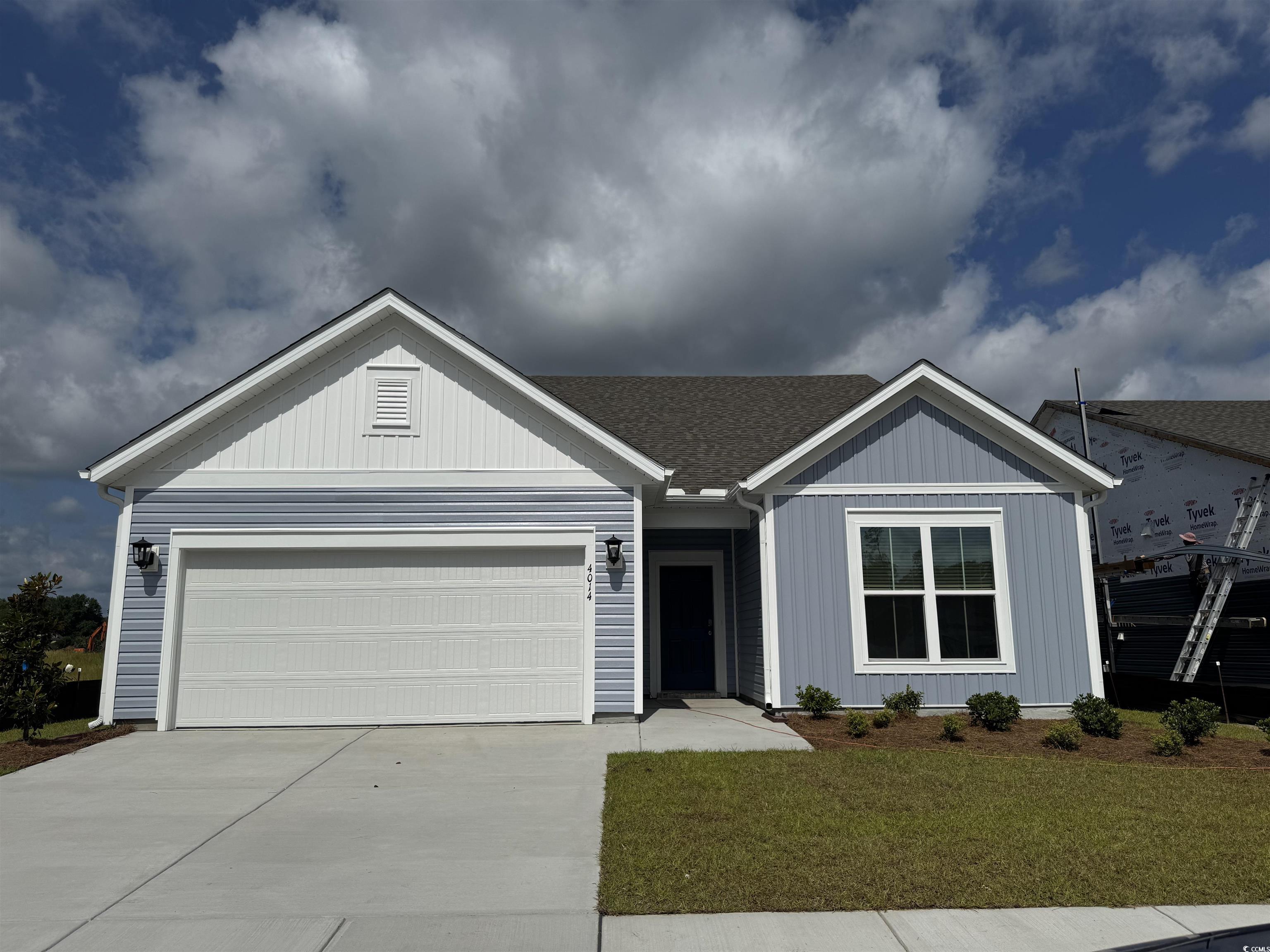
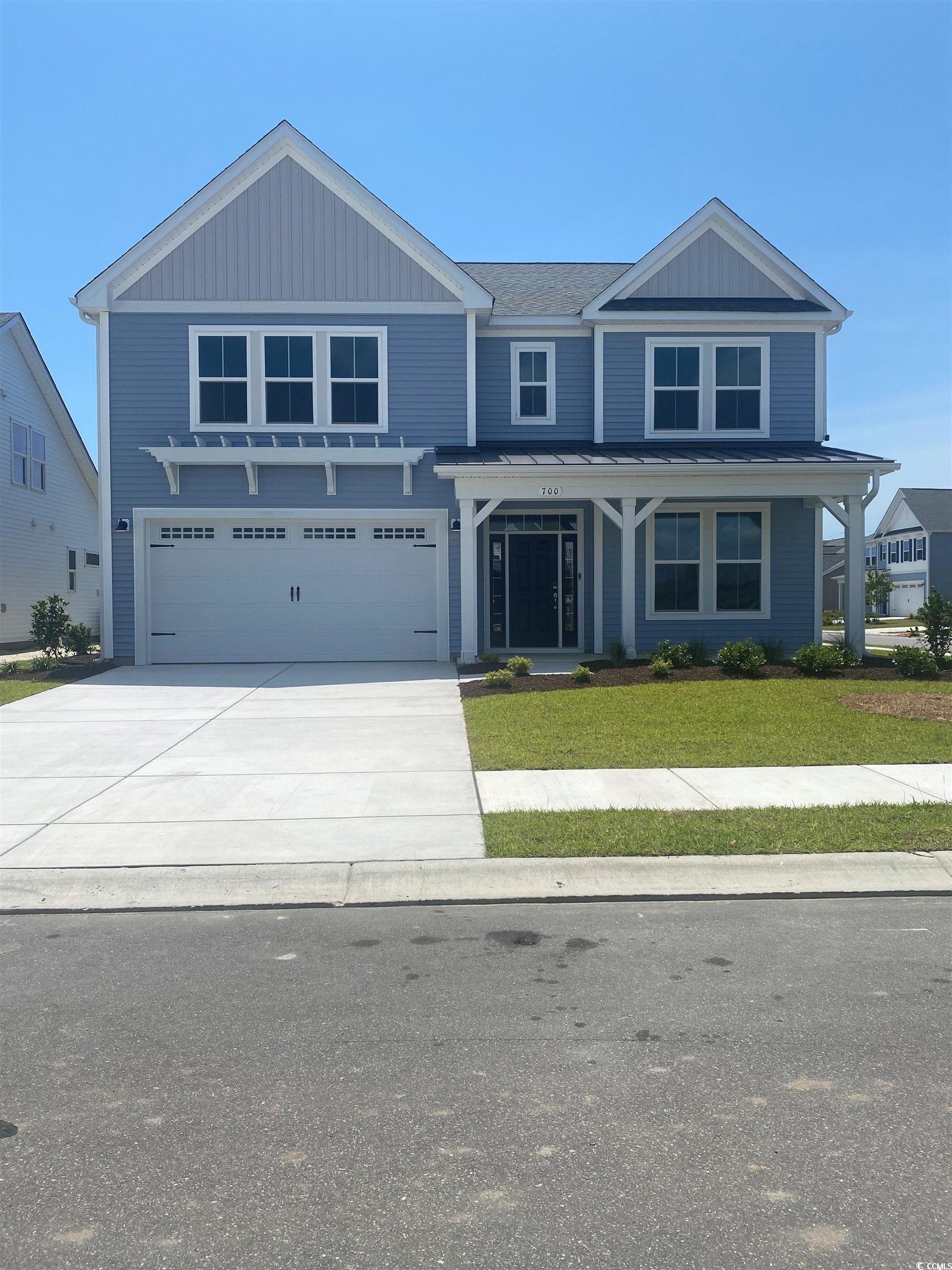
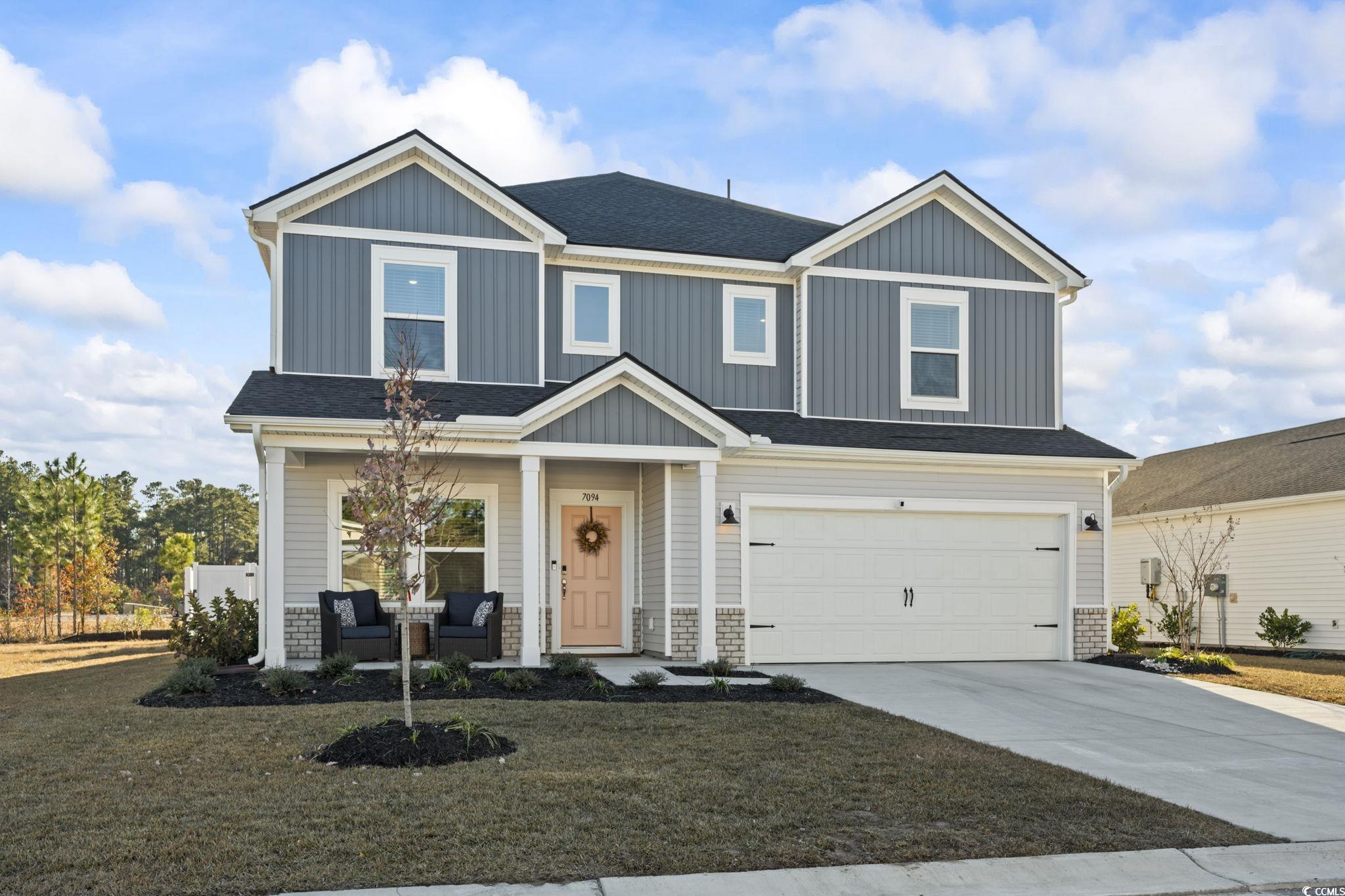
 Provided courtesy of © Copyright 2025 Coastal Carolinas Multiple Listing Service, Inc.®. Information Deemed Reliable but Not Guaranteed. © Copyright 2025 Coastal Carolinas Multiple Listing Service, Inc.® MLS. All rights reserved. Information is provided exclusively for consumers’ personal, non-commercial use, that it may not be used for any purpose other than to identify prospective properties consumers may be interested in purchasing.
Images related to data from the MLS is the sole property of the MLS and not the responsibility of the owner of this website. MLS IDX data last updated on 07-29-2025 6:45 PM EST.
Any images related to data from the MLS is the sole property of the MLS and not the responsibility of the owner of this website.
Provided courtesy of © Copyright 2025 Coastal Carolinas Multiple Listing Service, Inc.®. Information Deemed Reliable but Not Guaranteed. © Copyright 2025 Coastal Carolinas Multiple Listing Service, Inc.® MLS. All rights reserved. Information is provided exclusively for consumers’ personal, non-commercial use, that it may not be used for any purpose other than to identify prospective properties consumers may be interested in purchasing.
Images related to data from the MLS is the sole property of the MLS and not the responsibility of the owner of this website. MLS IDX data last updated on 07-29-2025 6:45 PM EST.
Any images related to data from the MLS is the sole property of the MLS and not the responsibility of the owner of this website.