Myrtle Beach, SC 29588
- 4Beds
- 3Full Baths
- 1Half Baths
- 3,664SqFt
- 2006Year Built
- 0.33Acres
- MLS# 2218678
- Residential
- Detached
- Sold
- Approx Time on Market1 month, 22 days
- AreaMyrtle Beach Area--South of 544 & West of 17 Bypass M.i. Horry County
- CountyHorry
- Subdivision The Gates
Overview
Rarely does a home come on the market with as much as 3556 Brampton Drive has to offer. This Custom Executive Estate Home in The Gates is all Brick, has an oversized 3 Car Garage and owners just recently had installed a huge 30X16 Saltwater Pool with benches and fountains. This home boast 4 bedrooms, 3.5 baths and has high quality finishes throughout. The large gourmet kitchen has gorgeous granite counters with backsplash, newer Stainless-Steel appliances including a gas cook top, a wall oven, a lighted pantry and the essential breakfast nook to enjoy entertaining with family and friends. Enjoy relaxing in your living room with gas fireplace and custom bookshelves. The home is wired for surround sound inside and out. An abundance of natural light highlights the solid Brazilian Cherry Hardwood Floors. First floor Master Suite ensures privacy and pampering with the whirlpool tub, dual sinks, stand-alone shower and walk in closet. The upstairs showcases 3 additional Bedrooms with a true Jack-N-Jill bath and one ensuite. Enjoy shooting a game of pool or making the huge 30x18 bonus room into your own private office. You have plenty of room for storage in the pull-down attic space. A stamped concrete patio invites you to entertain guest around the firepit or take a dip in the pool. The fenced in yard and beautiful trees create a very private and relaxing atmosphere. All of this and in a fabulous school district. Make your appointment today before this one-of-a-kind home is gone.
Sale Info
Listing Date: 08-17-2022
Sold Date: 10-10-2022
Aprox Days on Market:
1 month(s), 22 day(s)
Listing Sold:
2 Year(s), 9 month(s), 11 day(s) ago
Asking Price: $699,900
Selling Price: $690,000
Price Difference:
Reduced By $9,900
Agriculture / Farm
Grazing Permits Blm: ,No,
Horse: No
Grazing Permits Forest Service: ,No,
Grazing Permits Private: ,No,
Irrigation Water Rights: ,No,
Farm Credit Service Incl: ,No,
Crops Included: ,No,
Association Fees / Info
Hoa Frequency: Quarterly
Hoa Fees: 57
Hoa: 1
Hoa Includes: AssociationManagement, CommonAreas, LegalAccounting
Community Features: GolfCartsOK, LongTermRentalAllowed, Pool
Assoc Amenities: OwnerAllowedGolfCart, OwnerAllowedMotorcycle, PetRestrictions
Bathroom Info
Total Baths: 4.00
Halfbaths: 1
Fullbaths: 3
Bedroom Info
Beds: 4
Building Info
New Construction: No
Levels: Two
Year Built: 2006
Mobile Home Remains: ,No,
Zoning: Res
Style: Traditional
Construction Materials: BrickVeneer
Buyer Compensation
Exterior Features
Spa: No
Patio and Porch Features: RearPorch, Patio
Pool Features: Community, OutdoorPool, Private
Foundation: Slab
Exterior Features: Fence, SprinklerIrrigation, Porch, Patio
Financial
Lease Renewal Option: ,No,
Garage / Parking
Parking Capacity: 6
Garage: Yes
Carport: No
Parking Type: Attached, ThreeCarGarage, Garage, GarageDoorOpener
Open Parking: No
Attached Garage: Yes
Garage Spaces: 3
Green / Env Info
Green Energy Efficient: Doors, Windows
Interior Features
Floor Cover: Carpet, Tile, Wood
Door Features: InsulatedDoors
Fireplace: Yes
Laundry Features: WasherHookup
Furnished: Unfurnished
Interior Features: Attic, Fireplace, PermanentAtticStairs, WindowTreatments, BreakfastBar, BedroomonMainLevel, BreakfastArea, EntranceFoyer, KitchenIsland, StainlessSteelAppliances, SolidSurfaceCounters
Appliances: DoubleOven, Dishwasher, Disposal, Microwave, Range, Refrigerator, RangeHood, Dryer, Washer
Lot Info
Lease Considered: ,No,
Lease Assignable: ,No,
Acres: 0.33
Land Lease: No
Lot Description: IrregularLot, OutsideCityLimits
Misc
Pool Private: Yes
Pets Allowed: OwnerOnly, Yes
Offer Compensation
Other School Info
Property Info
County: Horry
View: No
Senior Community: No
Stipulation of Sale: None
Property Sub Type Additional: Detached
Property Attached: No
Security Features: SecuritySystem, SmokeDetectors
Disclosures: CovenantsRestrictionsDisclosure,SellerDisclosure
Rent Control: No
Construction: Resale
Room Info
Basement: ,No,
Sold Info
Sold Date: 2022-10-10T00:00:00
Sqft Info
Building Sqft: 4610
Living Area Source: Assessor
Sqft: 3664
Tax Info
Unit Info
Utilities / Hvac
Heating: Central, Electric
Cooling: CentralAir
Electric On Property: No
Cooling: Yes
Utilities Available: CableAvailable, ElectricityAvailable, PhoneAvailable, SewerAvailable, UndergroundUtilities, WaterAvailable
Heating: Yes
Water Source: Public
Waterfront / Water
Waterfront: No
Schools
Elem: Burgess Elementary School
Middle: Saint James Middle School
High: Saint James High School
Directions
From Myrtle Beach, Take HWY 17 Bypass south toward Surfside Beach. Follow 17 Bypass to Holmestown Road. Turn right (West) onto Holmestown Road. Drive 1.4 miles and The Gates is located on the left. Turn left into The Gates onto Edenborough Drive. Go .47 miles and turn left onto Brampton Drive. Home is on the right after the bend at 3556 Brampton Drive.Courtesy of Century 21 Barefoot Realty
Real Estate Websites by Dynamic IDX, LLC
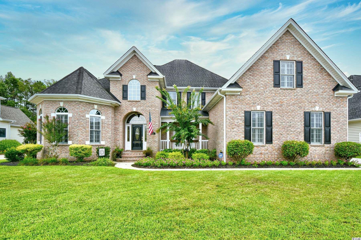
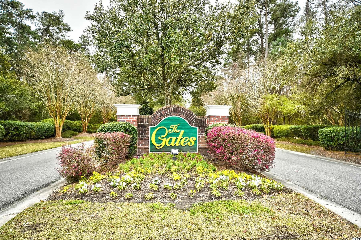
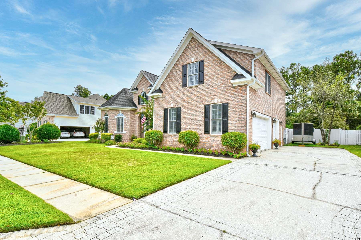
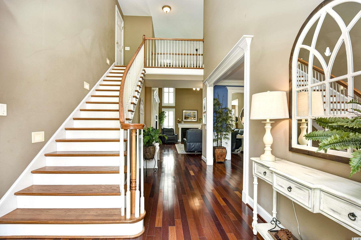
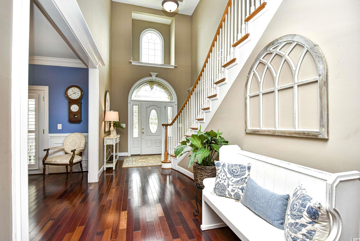
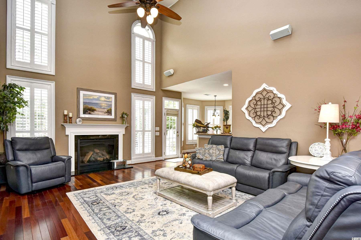
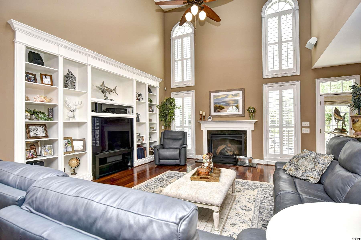
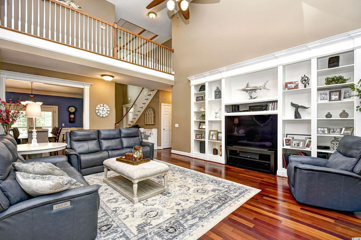
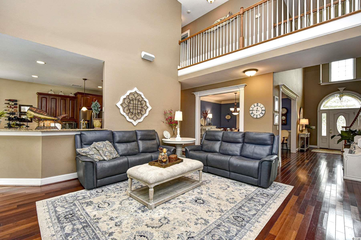
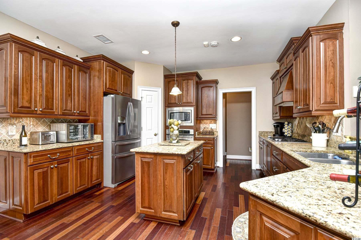
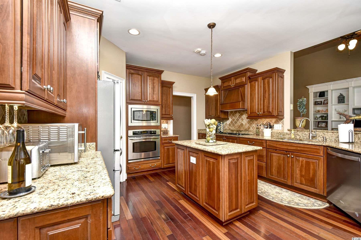
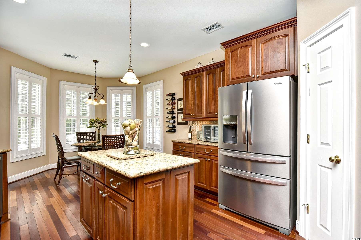
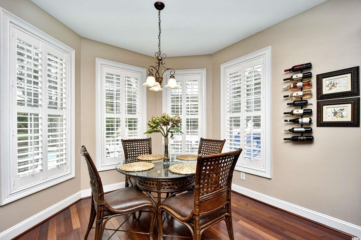
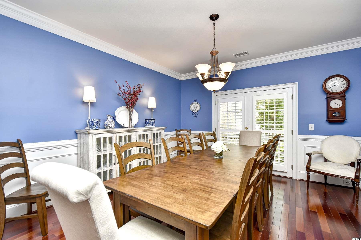
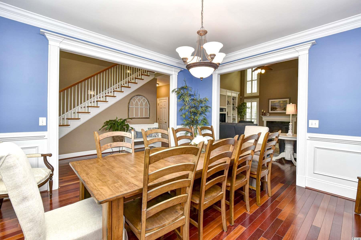
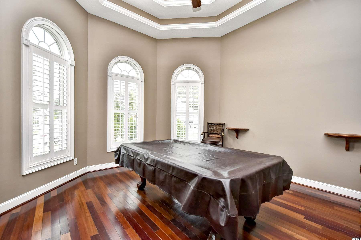
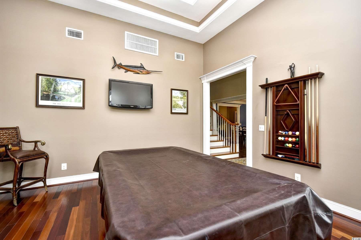
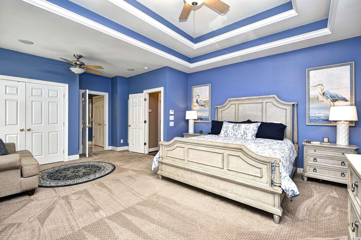
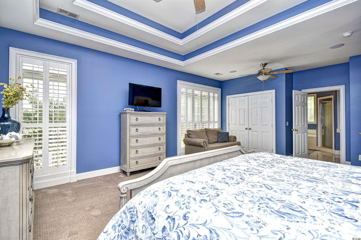
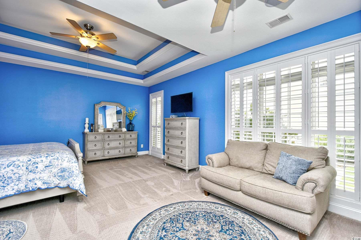
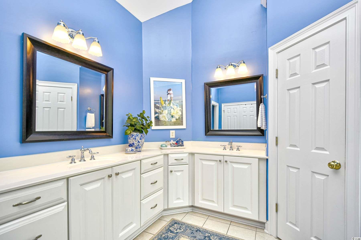
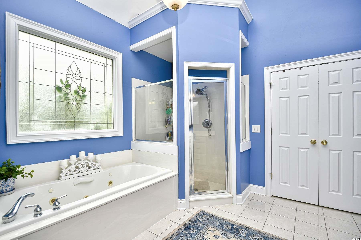
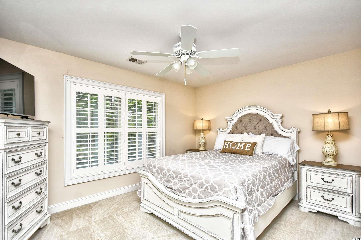
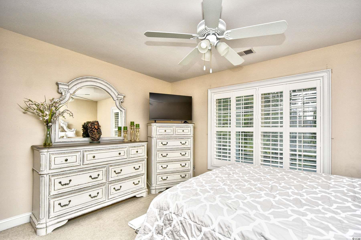
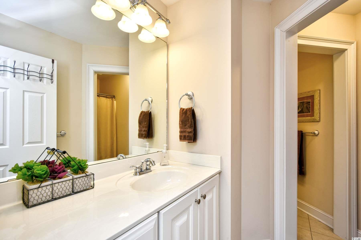
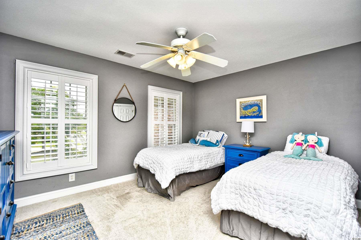
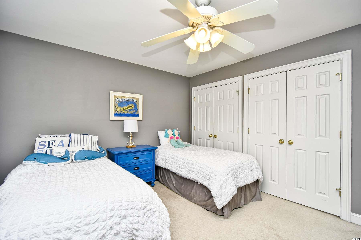
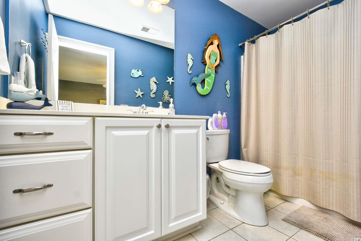
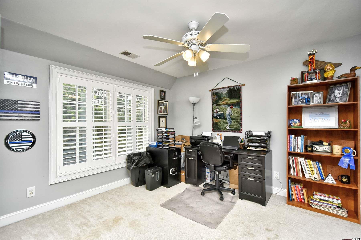
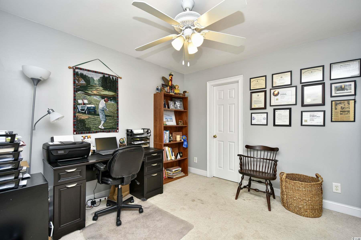
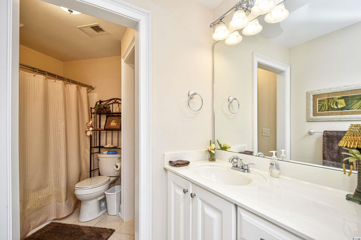
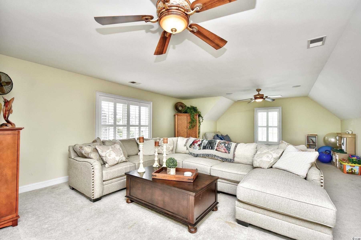
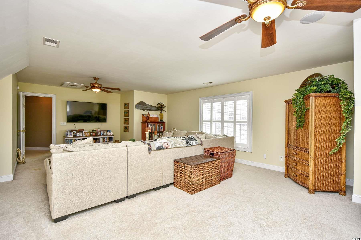
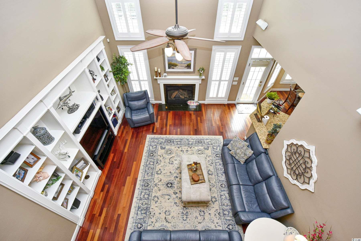
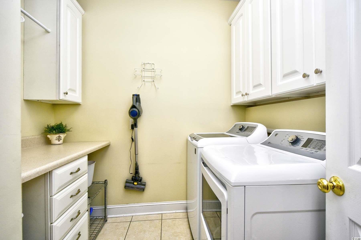
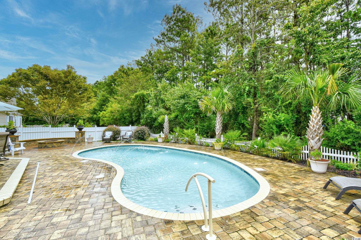
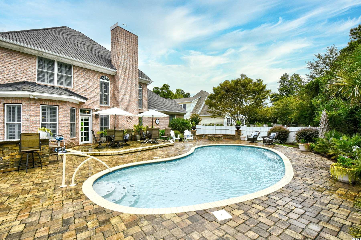
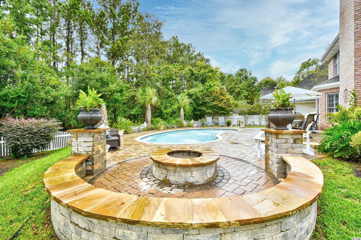
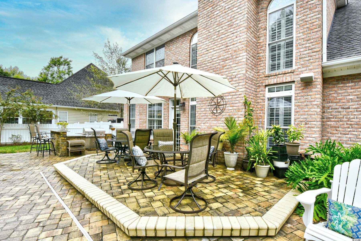
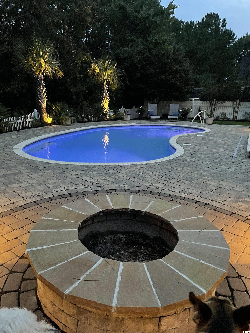
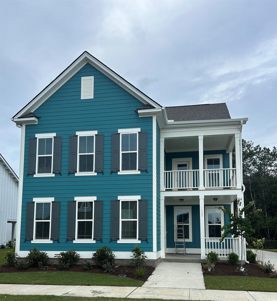
 MLS# 2516718
MLS# 2516718 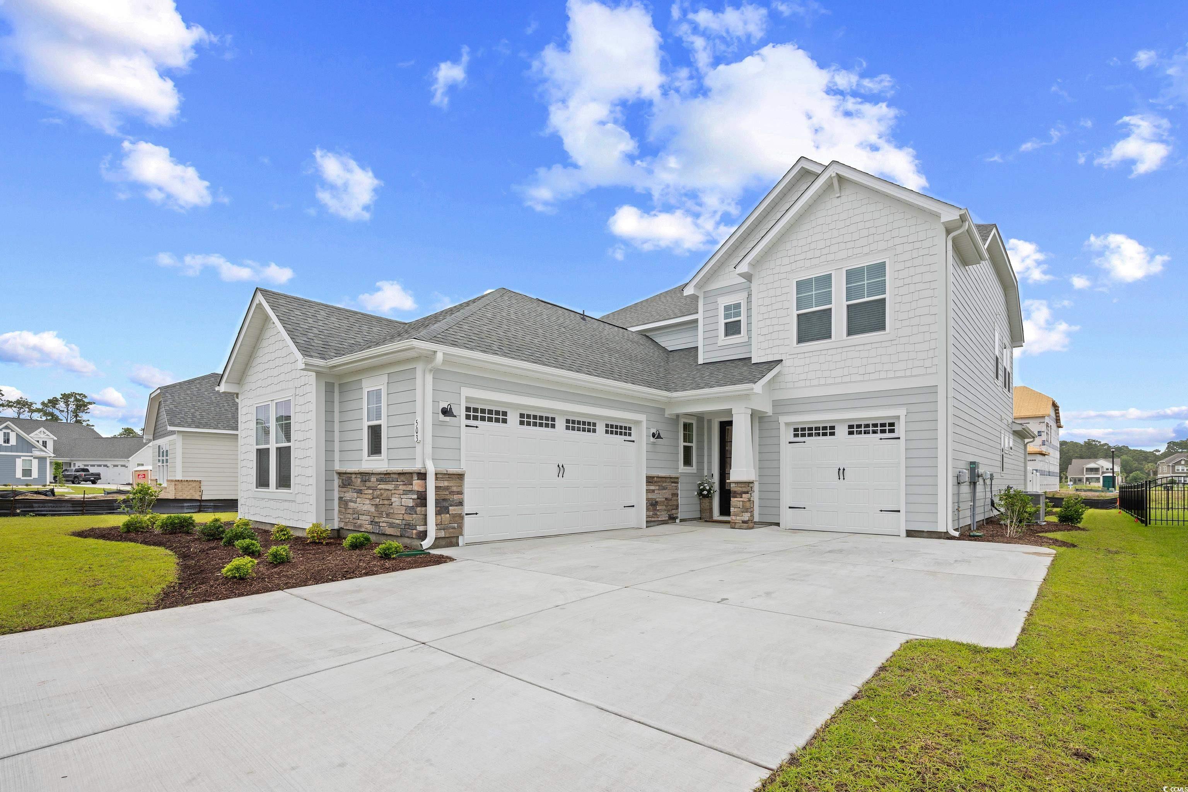
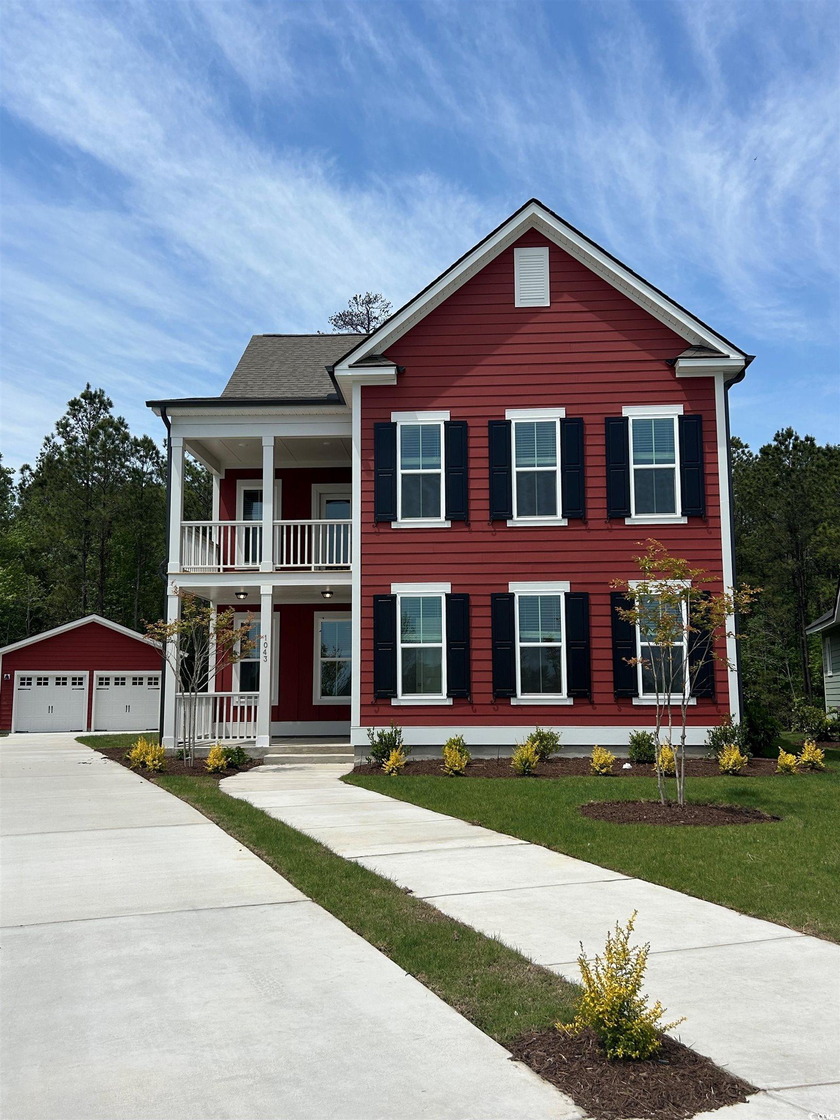
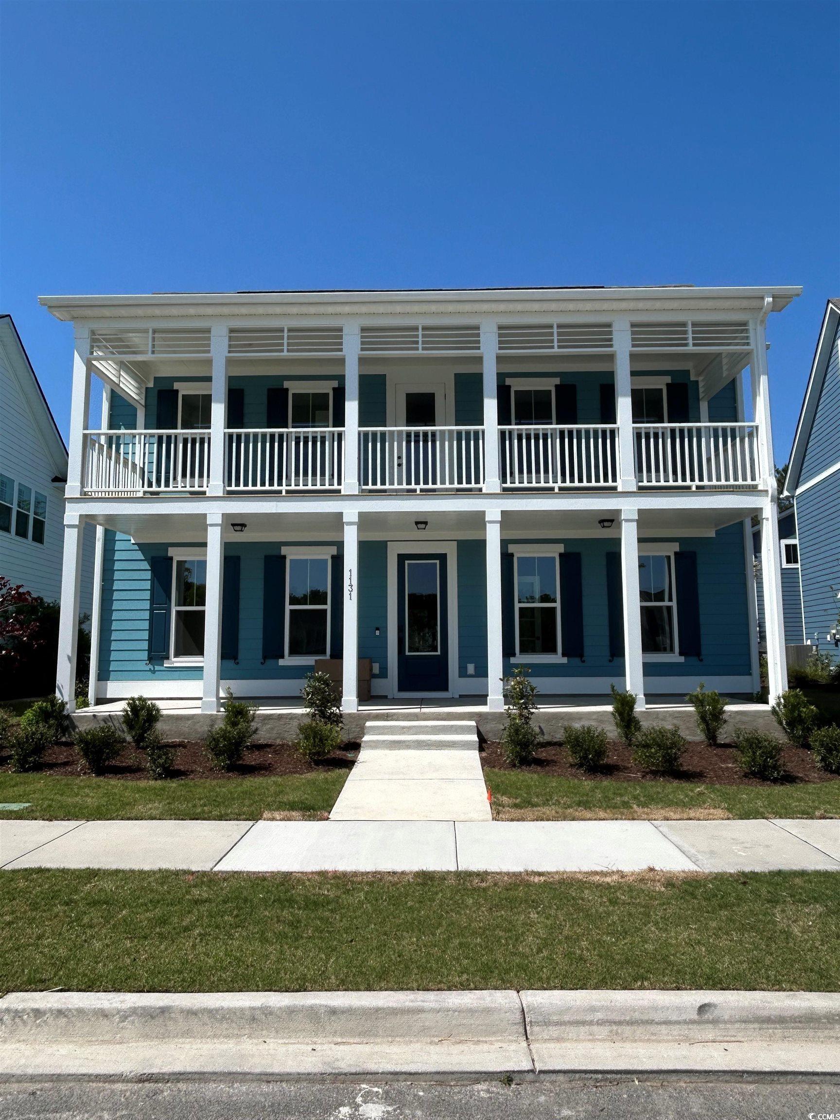
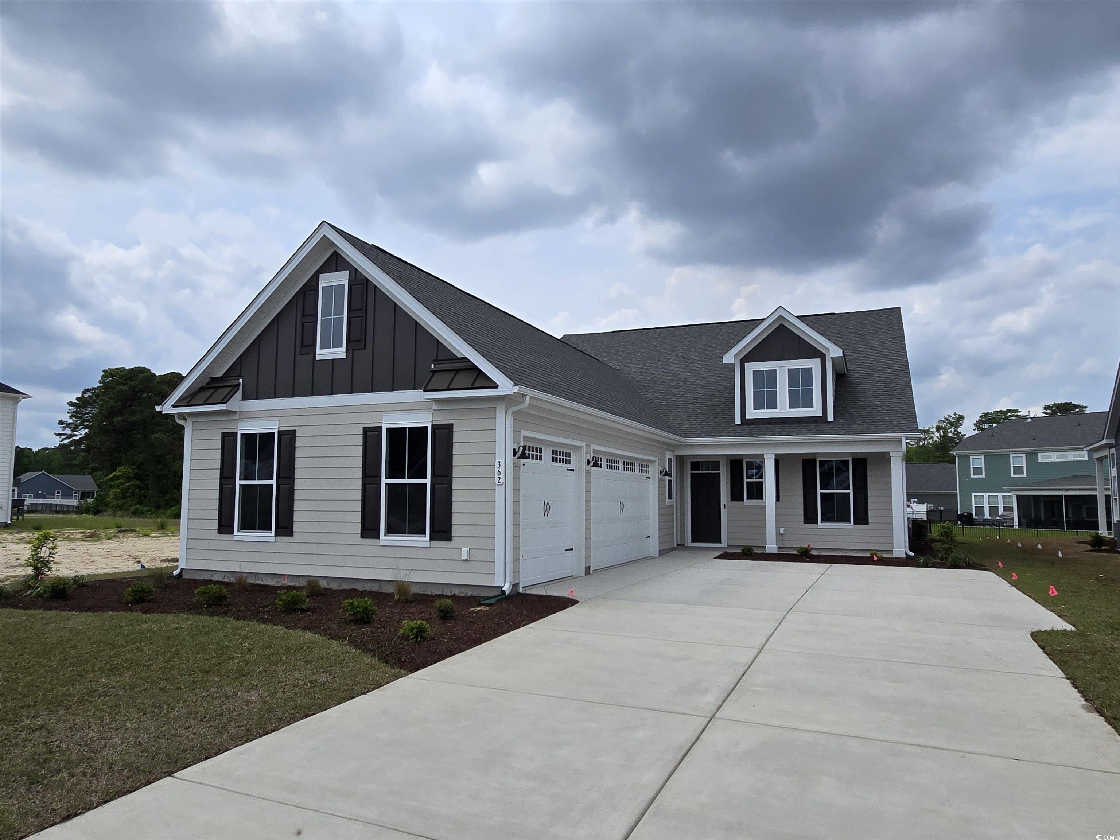
 Provided courtesy of © Copyright 2025 Coastal Carolinas Multiple Listing Service, Inc.®. Information Deemed Reliable but Not Guaranteed. © Copyright 2025 Coastal Carolinas Multiple Listing Service, Inc.® MLS. All rights reserved. Information is provided exclusively for consumers’ personal, non-commercial use, that it may not be used for any purpose other than to identify prospective properties consumers may be interested in purchasing.
Images related to data from the MLS is the sole property of the MLS and not the responsibility of the owner of this website. MLS IDX data last updated on 07-20-2025 11:45 PM EST.
Any images related to data from the MLS is the sole property of the MLS and not the responsibility of the owner of this website.
Provided courtesy of © Copyright 2025 Coastal Carolinas Multiple Listing Service, Inc.®. Information Deemed Reliable but Not Guaranteed. © Copyright 2025 Coastal Carolinas Multiple Listing Service, Inc.® MLS. All rights reserved. Information is provided exclusively for consumers’ personal, non-commercial use, that it may not be used for any purpose other than to identify prospective properties consumers may be interested in purchasing.
Images related to data from the MLS is the sole property of the MLS and not the responsibility of the owner of this website. MLS IDX data last updated on 07-20-2025 11:45 PM EST.
Any images related to data from the MLS is the sole property of the MLS and not the responsibility of the owner of this website.