Longs, SC 29568
- 4Beds
- 2Full Baths
- 1Half Baths
- 2,242SqFt
- 2006Year Built
- 0.17Acres
- MLS# 2217544
- Residential
- Detached
- Sold
- Approx Time on Market2 months, 13 days
- AreaConway To Myrtle Beach Area--Between 90 & Waterway Redhill/grande Dunes
- CountyHorry
- Subdivision Wakefield
Overview
This one is a GEM! Truly a UNIQUE home for the wonderful Wakefield community! This is the original Monticello floor plan BUT an additional 660 heated square feet was added above the garage to make it span over 2200 heated square feet. Downstairs features 3 bedrooms, 2 full baths, large living/dining area, a sizeable kitchen with a built-in wine rack, laundry/mud room with additional shelving and built-in ironing board, and a screen porch. Upstairs features a second living space or media room, a wet bar, a half bath, and a 4th bedroom or office with a huge closet for storage! This home is basically maintenance free as it has a NEW ROOF and a NEW HVAC system! The washer/dryer, bar stools, and kitchen island convey as an added bonus! The home is situated on a gorgeous, premium water view lot and the peacefulness felt in the Livingroom is indescribable. Seller has had the triple sliders and front bedroom window professionally tinted to minimize the heat without obstructing the view! Additionally, the acrylic window in the master bath has also been completely replaced! Ask your agent about the CLOSING COST INCENTIVE provided by seller on this one! The location is central and makes travel to neighboring cities a breeze! You can get from your driveway to the sand of the BEACH in 10 minutes! The community has comparably low HOA fees, and features a beautiful brick entrance, a community pool, and a playground! This one will steal your heart!
Sale Info
Listing Date: 08-03-2022
Sold Date: 10-17-2022
Aprox Days on Market:
2 month(s), 13 day(s)
Listing Sold:
2 Year(s), 9 month(s), 9 day(s) ago
Asking Price: $369,900
Selling Price: $345,000
Price Difference:
Reduced By $13,500
Agriculture / Farm
Grazing Permits Blm: ,No,
Horse: No
Grazing Permits Forest Service: ,No,
Grazing Permits Private: ,No,
Irrigation Water Rights: ,No,
Farm Credit Service Incl: ,No,
Crops Included: ,No,
Association Fees / Info
Hoa Frequency: Quarterly
Hoa Fees: 75
Hoa: 1
Hoa Includes: AssociationManagement, Trash
Community Features: GolfCartsOK, LongTermRentalAllowed, Pool
Assoc Amenities: OwnerAllowedGolfCart, OwnerAllowedMotorcycle
Bathroom Info
Total Baths: 3.00
Halfbaths: 1
Fullbaths: 2
Bedroom Info
Beds: 4
Building Info
New Construction: No
Levels: OneandOneHalf
Year Built: 2006
Mobile Home Remains: ,No,
Zoning: RES
Style: Ranch
Construction Materials: VinylSiding
Buyer Compensation
Exterior Features
Spa: No
Patio and Porch Features: Patio, Porch, Screened
Pool Features: Community, OutdoorPool
Foundation: Slab
Exterior Features: Patio
Financial
Lease Renewal Option: ,No,
Garage / Parking
Parking Capacity: 6
Garage: Yes
Carport: No
Parking Type: Attached, Garage, TwoCarGarage, GarageDoorOpener
Open Parking: No
Attached Garage: Yes
Garage Spaces: 2
Green / Env Info
Interior Features
Floor Cover: Carpet, Tile, Wood
Door Features: StormDoors
Fireplace: No
Laundry Features: WasherHookup
Furnished: Unfurnished
Interior Features: SplitBedrooms, BreakfastBar, BedroomonMainLevel, KitchenIsland
Appliances: Dishwasher, Disposal, Microwave, Range, Refrigerator, Dryer, Washer
Lot Info
Lease Considered: ,No,
Lease Assignable: ,No,
Acres: 0.17
Land Lease: No
Lot Description: LakeFront, Pond, Rectangular
Misc
Pool Private: No
Offer Compensation
Other School Info
Property Info
County: Horry
View: No
Senior Community: No
Stipulation of Sale: None
Property Sub Type Additional: Detached
Property Attached: No
Disclosures: CovenantsRestrictionsDisclosure,SellerDisclosure
Rent Control: No
Construction: Resale
Room Info
Basement: ,No,
Sold Info
Sold Date: 2022-10-17T00:00:00
Sqft Info
Building Sqft: 2642
Living Area Source: PublicRecords
Sqft: 2242
Tax Info
Unit Info
Utilities / Hvac
Heating: Central, Electric
Cooling: CentralAir
Electric On Property: No
Cooling: Yes
Utilities Available: CableAvailable, ElectricityAvailable, PhoneAvailable, SewerAvailable, WaterAvailable
Heating: Yes
Water Source: Public
Waterfront / Water
Waterfront: Yes
Waterfront Features: Pond
Courtesy of Real Estate By The Sea - Cell: 843-457-1919
Real Estate Websites by Dynamic IDX, LLC
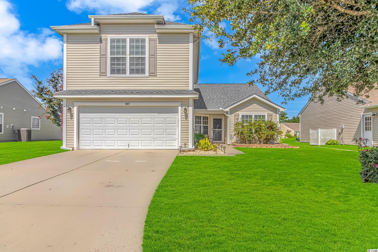
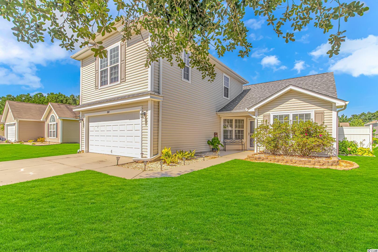
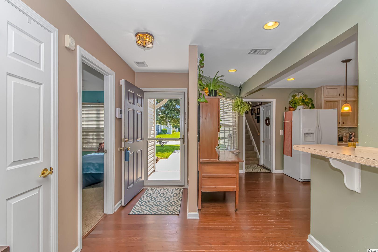
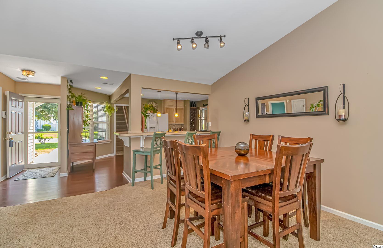
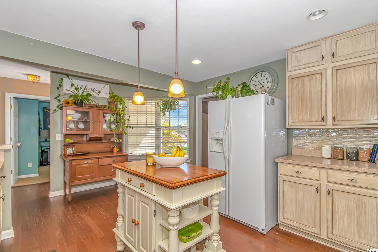
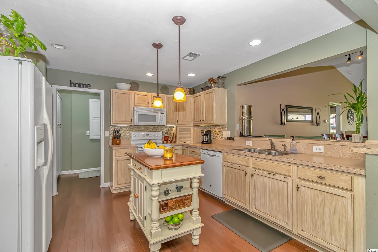
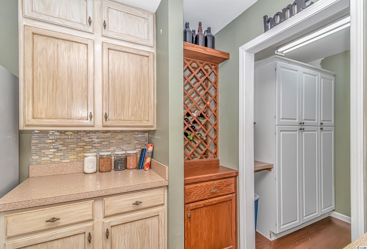
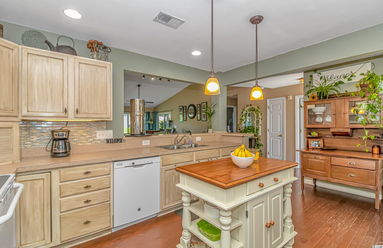
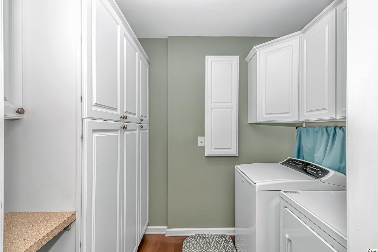
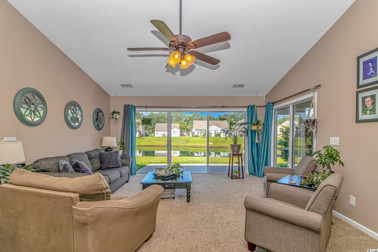
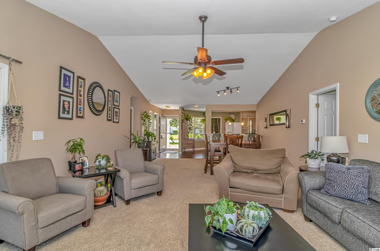
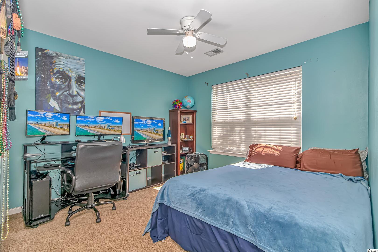
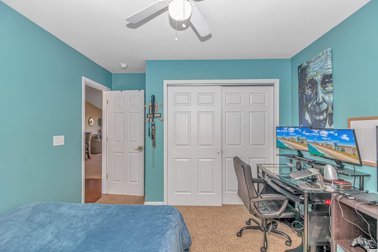
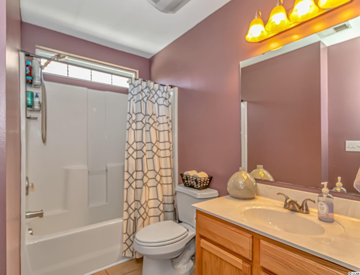
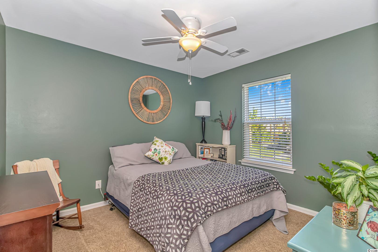
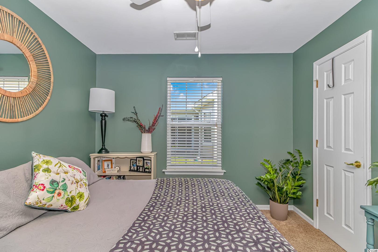
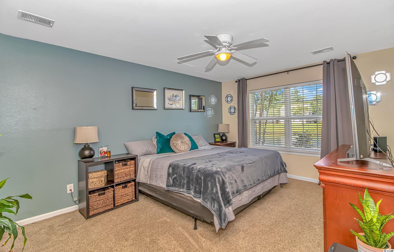
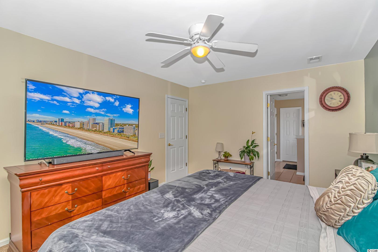
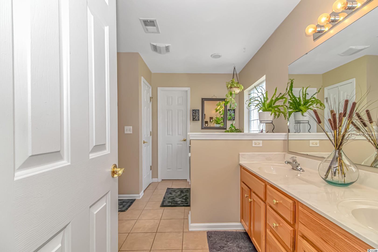
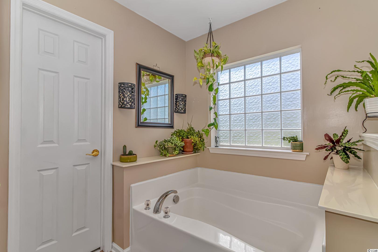
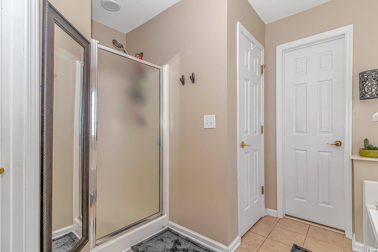
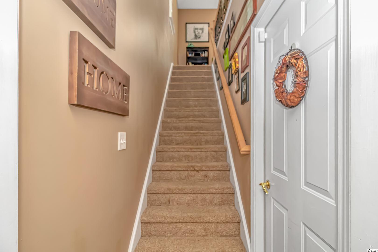
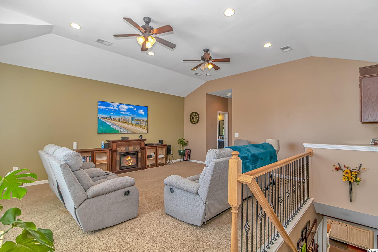
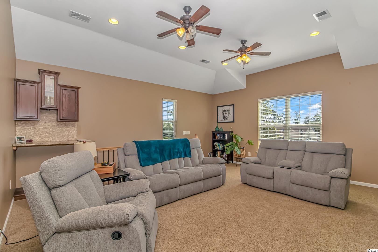
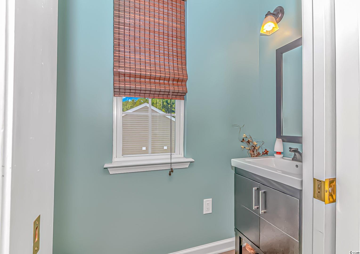
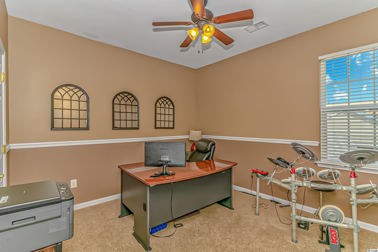
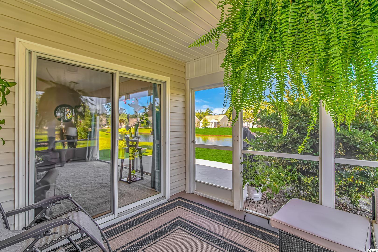
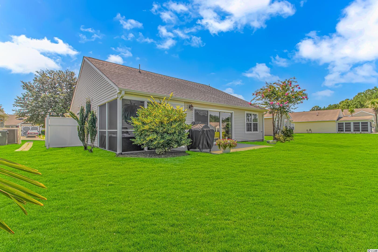
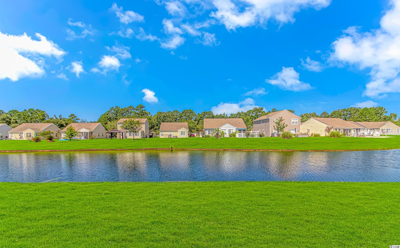
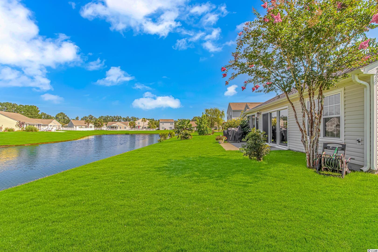
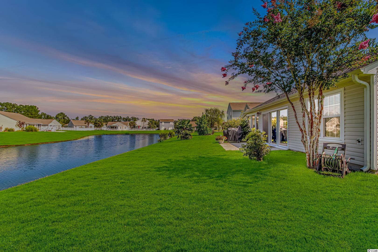
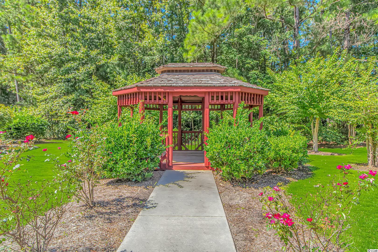
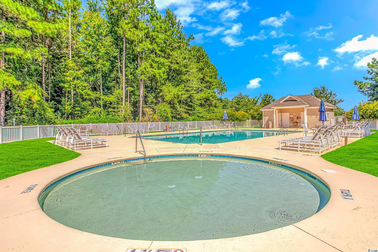
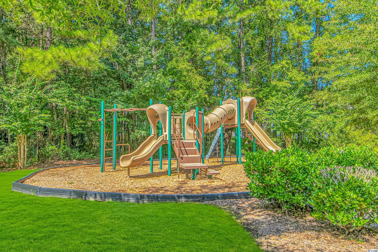
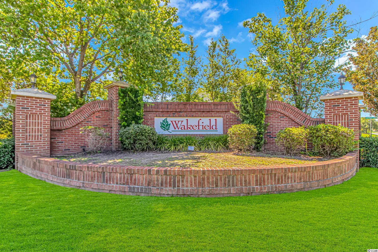
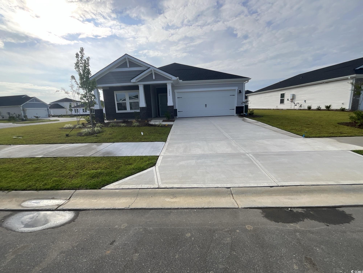
 MLS# 2517439
MLS# 2517439 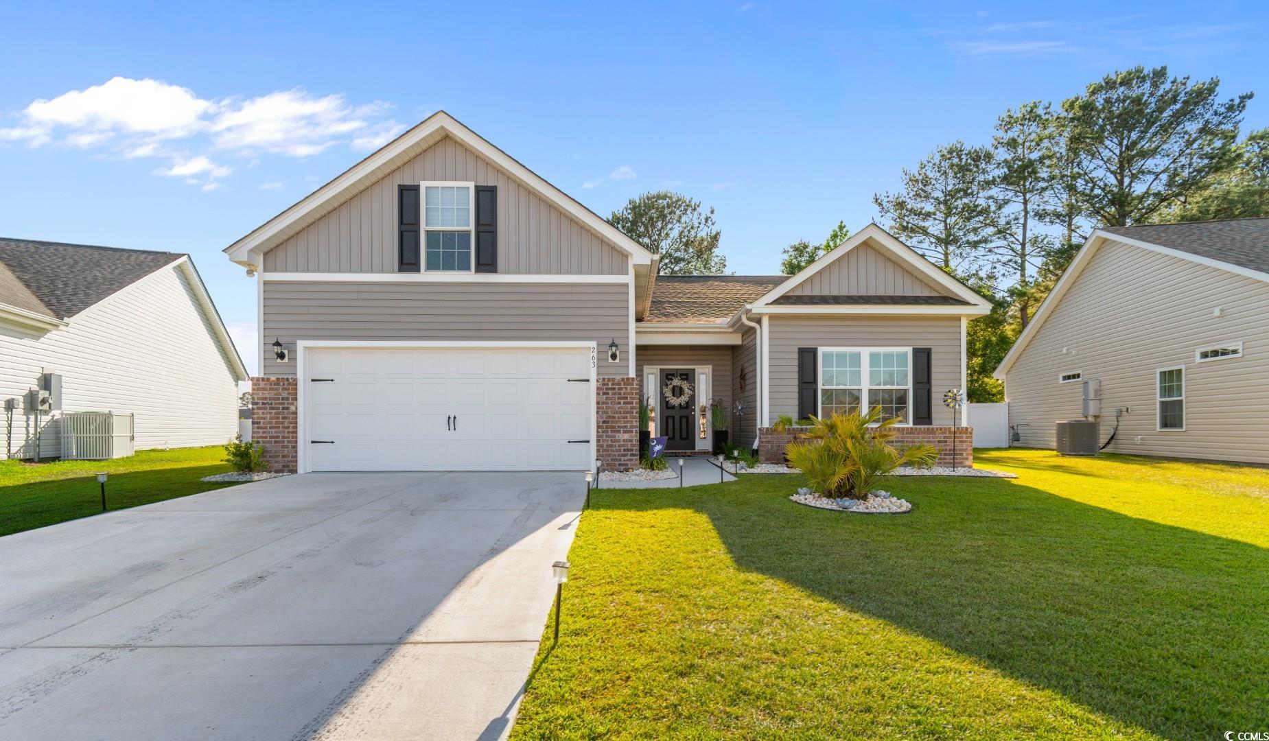
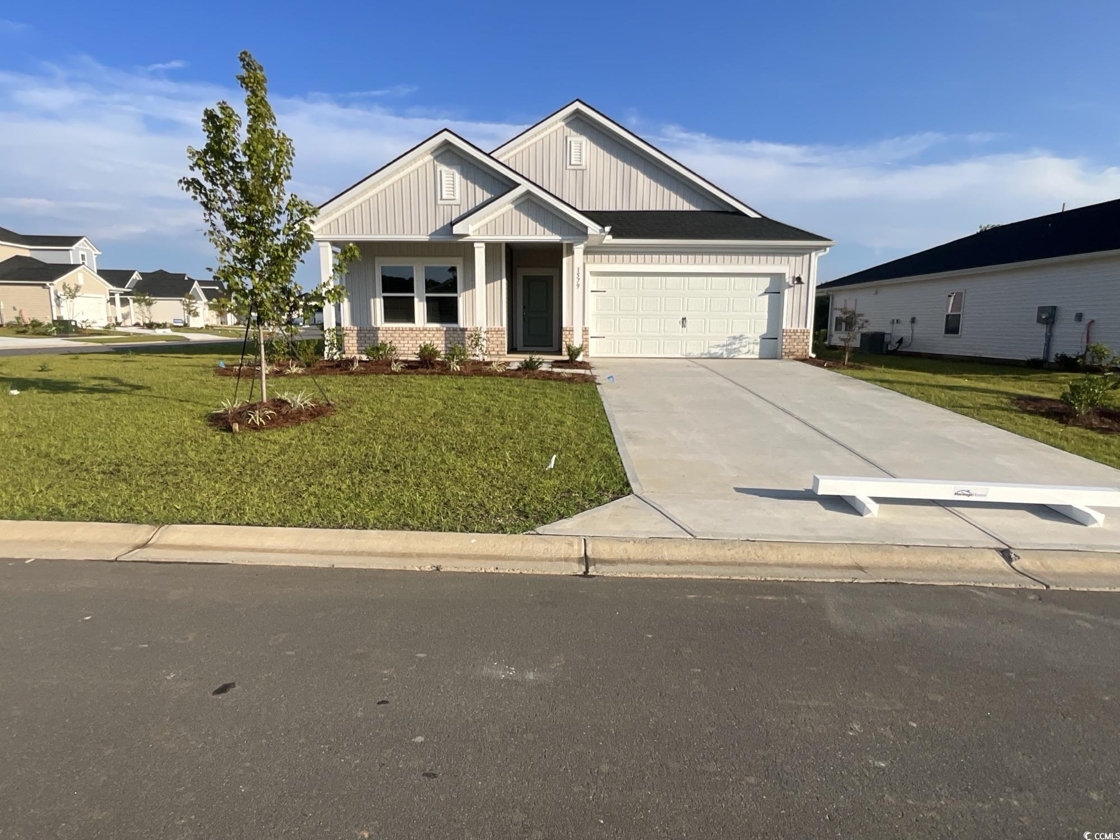
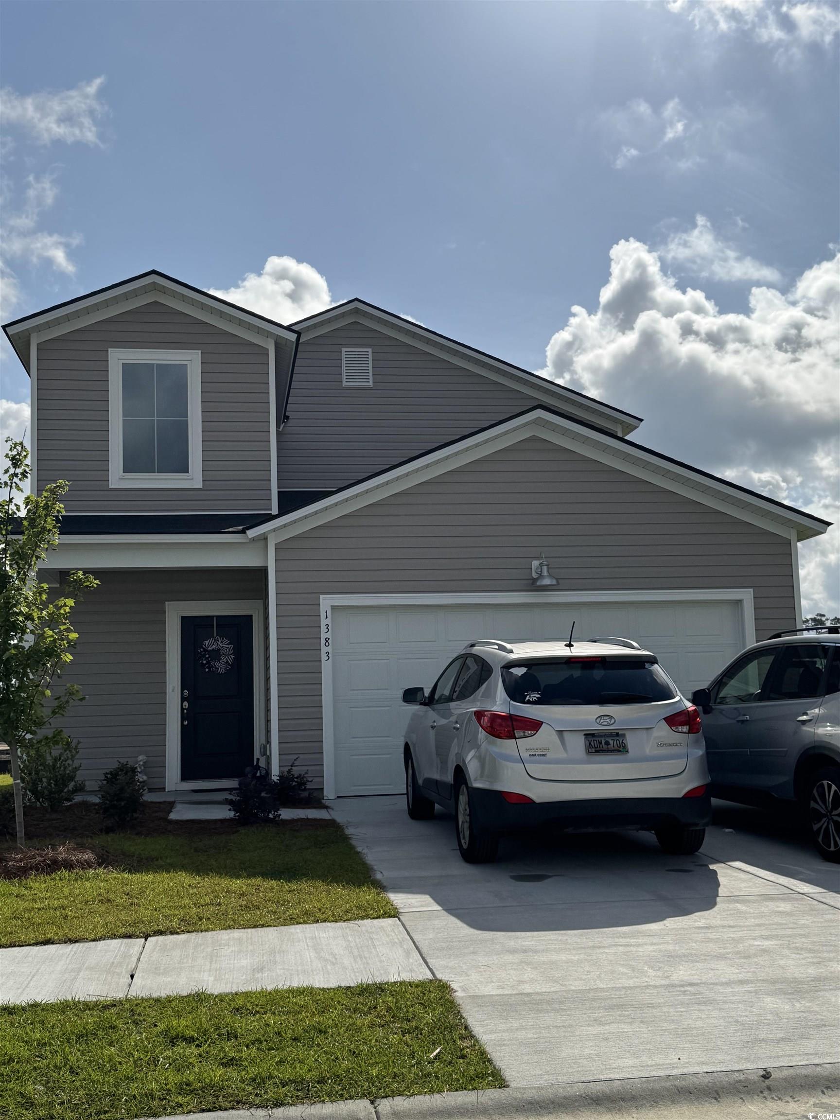
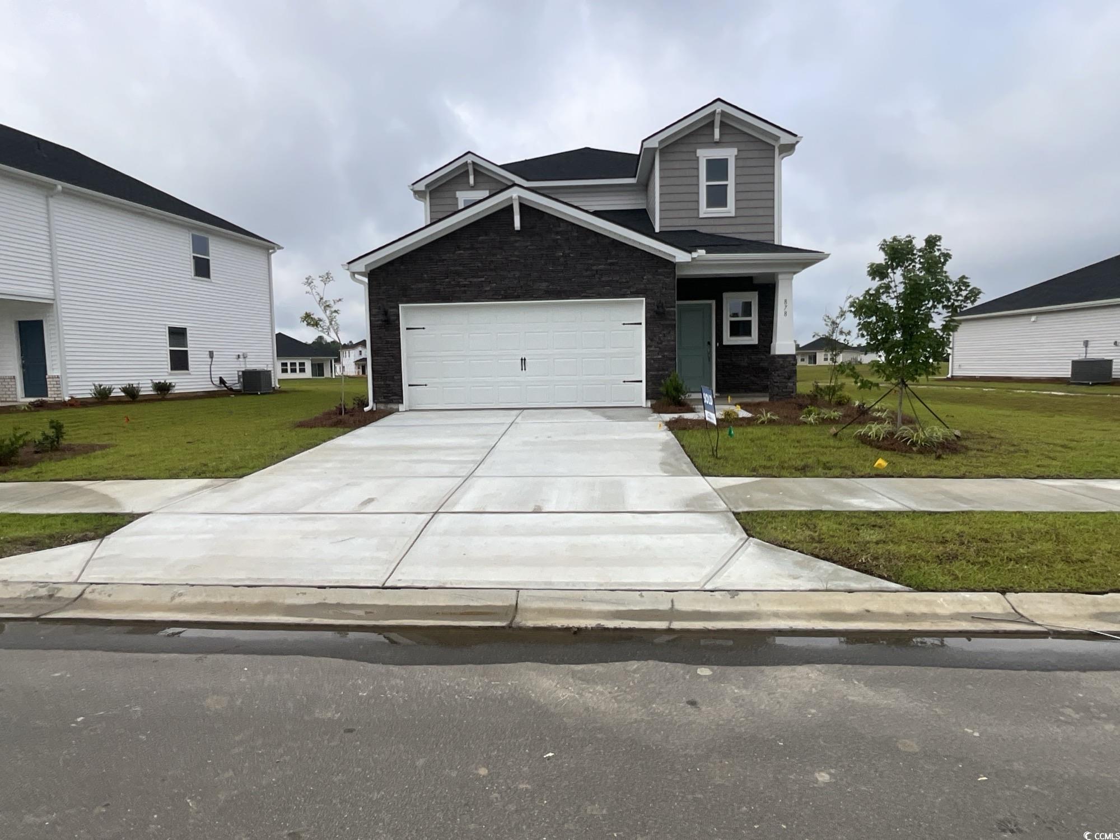
 Provided courtesy of © Copyright 2025 Coastal Carolinas Multiple Listing Service, Inc.®. Information Deemed Reliable but Not Guaranteed. © Copyright 2025 Coastal Carolinas Multiple Listing Service, Inc.® MLS. All rights reserved. Information is provided exclusively for consumers’ personal, non-commercial use, that it may not be used for any purpose other than to identify prospective properties consumers may be interested in purchasing.
Images related to data from the MLS is the sole property of the MLS and not the responsibility of the owner of this website. MLS IDX data last updated on 07-26-2025 8:02 PM EST.
Any images related to data from the MLS is the sole property of the MLS and not the responsibility of the owner of this website.
Provided courtesy of © Copyright 2025 Coastal Carolinas Multiple Listing Service, Inc.®. Information Deemed Reliable but Not Guaranteed. © Copyright 2025 Coastal Carolinas Multiple Listing Service, Inc.® MLS. All rights reserved. Information is provided exclusively for consumers’ personal, non-commercial use, that it may not be used for any purpose other than to identify prospective properties consumers may be interested in purchasing.
Images related to data from the MLS is the sole property of the MLS and not the responsibility of the owner of this website. MLS IDX data last updated on 07-26-2025 8:02 PM EST.
Any images related to data from the MLS is the sole property of the MLS and not the responsibility of the owner of this website.