Myrtle Beach, SC 29577
- 4Beds
- 2Full Baths
- 1Half Baths
- 2,141SqFt
- 2014Year Built
- 0.19Acres
- MLS# 2215022
- Residential
- Detached
- Sold
- Approx Time on Market4 months, 24 days
- AreaMyrtle Beach Area--Southern Limit To 10th Ave N
- CountyHorry
- Subdivision The Reserve - Market Common
Overview
The Reserve is one of Market Commons' favorite boutique communities located a short golf cart ride to the Uptown/Downtown shopping and restaurant district. This Natural Gas community is unique, with each homesite boasting a red brick paver driveway and Energy Star Home Certification. This tucked away community with only 109 homes, a beautiful community pool, and sidewalks throughout, personifies prestige and popularity. This home offers a rare Kiawah floor plan- just freshly painted throughout interior, featuring Single-Story Living, a Grand Entryway, Formal Dining Room, and an Open Living Area with an incredible Chef's Kitchen. Some of the kitchen features include lots of cabinetry, gorgeous granite countertops, an island, granite bar area, SS appliances, Gas Stove, and a large walk-in Pantry. Beautiful hardwood flooring flows throughout the living area with soaring ceilings and lots of windows adorned with custom Hunter Douglas Blinds which convey. Step out onto your own large, screened porch and admire the HUGE Fenced Backyard with custom paver patio. There is a gas-line ready for grilling or designing your own outdoor oasis or kitchen. A grand Primary Suite located at the rear of this fine residence features a tray ceiling with fan, generous walk-in closet, and private spa-like bath. Large tile flooring, granite topped double sink vanity, soaking tub, separate shower, and linen closet are some of the fine appointments to this ensuite. Three other generous bedrooms share a large full bath just down the hall. There is a convenient Powder Room, Laundry Room, and drop zone off the living area to complete this gracious home. There are 2 attic spaces for storage. Upgraded Epoxy Flooring has been completed in the two-car garage, screened rear porch, and covered front porch. Walk or ride bikes using the sidewalks and trails that lead to The Market Common, where shopping, restaurants, movie theater and entertainment await. The Myrtle Beach International Airport is 10 minutes away along with a plethora of shopping malls in the area. Also, there are medical facilities in the area along with many miles of lakes with wildlife to enjoy. The beach is a short golf cart ride. Hurry and see this incredible property to make it your next home! The easy Market Common Lifestyle awaits you.
Sale Info
Listing Date: 07-03-2022
Sold Date: 11-28-2022
Aprox Days on Market:
4 month(s), 24 day(s)
Listing Sold:
2 Year(s), 7 month(s), 25 day(s) ago
Asking Price: $525,000
Selling Price: $475,000
Price Difference:
Reduced By $24,999
Agriculture / Farm
Grazing Permits Blm: ,No,
Horse: No
Grazing Permits Forest Service: ,No,
Grazing Permits Private: ,No,
Irrigation Water Rights: ,No,
Farm Credit Service Incl: ,No,
Crops Included: ,No,
Association Fees / Info
Hoa Frequency: Monthly
Hoa Fees: 85
Hoa: 1
Hoa Includes: AssociationManagement, CommonAreas, LegalAccounting, Pools, Recycling, Trash
Community Features: Clubhouse, GolfCartsOK, RecreationArea, LongTermRentalAllowed, Pool
Assoc Amenities: Clubhouse, OwnerAllowedGolfCart, OwnerAllowedMotorcycle, PetRestrictions
Bathroom Info
Total Baths: 3.00
Halfbaths: 1
Fullbaths: 2
Bedroom Info
Beds: 4
Building Info
New Construction: No
Levels: One
Year Built: 2014
Mobile Home Remains: ,No,
Zoning: rea
Style: Ranch
Construction Materials: HardiPlankType, Masonry
Builders Name: Beazer
Builder Model: Kiawah
Buyer Compensation
Exterior Features
Spa: No
Patio and Porch Features: FrontPorch, Porch, Screened
Pool Features: Community, OutdoorPool
Foundation: Slab
Exterior Features: Fence, SprinklerIrrigation
Financial
Lease Renewal Option: ,No,
Garage / Parking
Parking Capacity: 2
Garage: Yes
Carport: No
Parking Type: Attached, Garage, TwoCarGarage, GarageDoorOpener
Open Parking: No
Attached Garage: Yes
Garage Spaces: 2
Green / Env Info
Green Energy Efficient: Doors, Windows
Interior Features
Floor Cover: Carpet, Tile, Wood
Door Features: InsulatedDoors, StormDoors
Fireplace: No
Laundry Features: WasherHookup
Furnished: Unfurnished
Interior Features: Attic, PermanentAtticStairs, WindowTreatments, BedroomonMainLevel, EntranceFoyer, KitchenIsland, StainlessSteelAppliances, SolidSurfaceCounters
Appliances: Dishwasher, Disposal, Microwave, Range, Refrigerator, Dryer, Washer
Lot Info
Lease Considered: ,No,
Lease Assignable: ,No,
Acres: 0.19
Land Lease: No
Lot Description: CityLot, Rectangular
Misc
Pool Private: No
Pets Allowed: OwnerOnly, Yes
Offer Compensation
Other School Info
Property Info
County: Horry
View: No
Senior Community: No
Stipulation of Sale: None
Property Sub Type Additional: Detached
Property Attached: No
Security Features: SmokeDetectors
Disclosures: CovenantsRestrictionsDisclosure,SellerDisclosure
Rent Control: No
Construction: Resale
Room Info
Basement: ,No,
Sold Info
Sold Date: 2022-11-28T00:00:00
Sqft Info
Building Sqft: 2691
Living Area Source: Builder
Sqft: 2141
Tax Info
Unit Info
Utilities / Hvac
Heating: Central, Electric
Cooling: CentralAir
Electric On Property: No
Cooling: Yes
Utilities Available: CableAvailable, ElectricityAvailable, NaturalGasAvailable, PhoneAvailable, SewerAvailable, UndergroundUtilities, WaterAvailable
Heating: Yes
Water Source: Public
Waterfront / Water
Waterfront: No
Schools
Elem: Myrtle Beach Elementary School
Middle: Myrtle Beach Middle School
High: Myrtle Beach High School
Directions
The Reserve is located just off Farrow Pkwy within 1 mile to Downtown Market Common. There are 2 entrances, use the second entrance if driving east on Farrow Pkwy and make the 1st right onto Cart Lane. 1787 Cart Lane will be on the left just a few houses down.Courtesy of Bhhs Coastal Real Estate
Real Estate Websites by Dynamic IDX, LLC
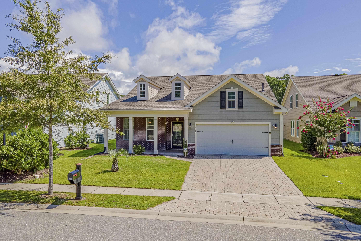
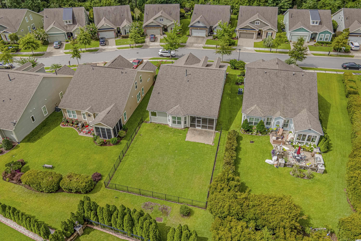
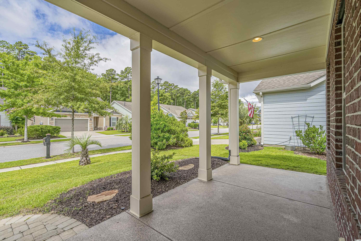
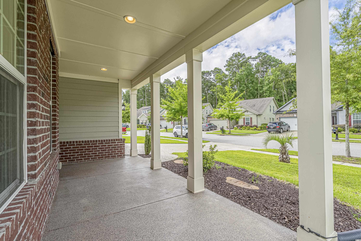
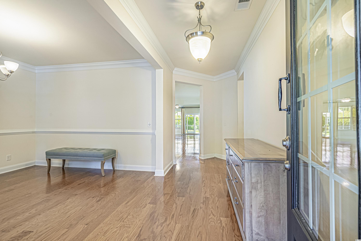
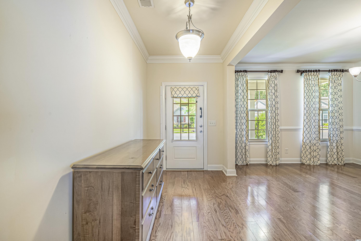
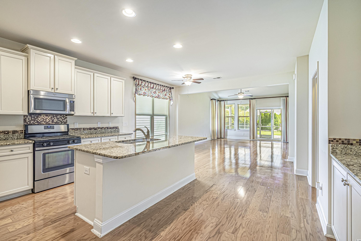
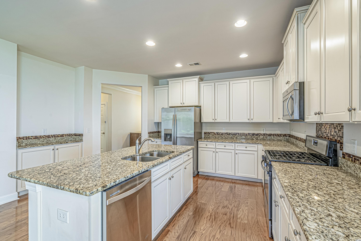
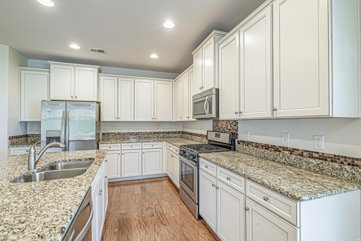
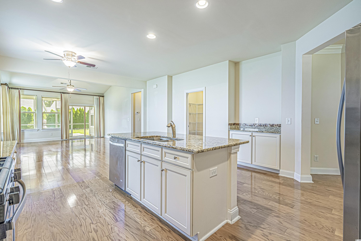
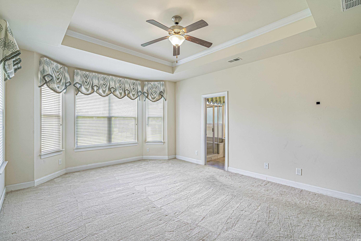
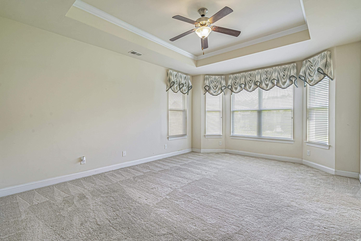
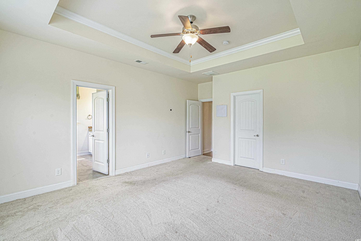
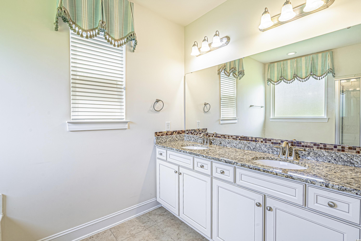
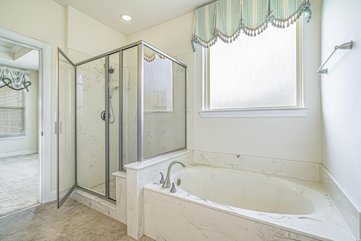
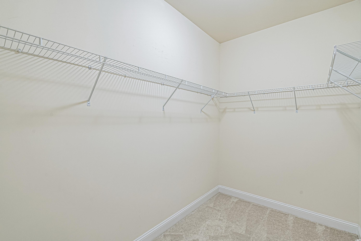
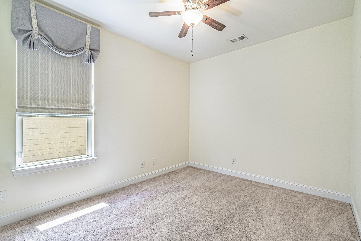
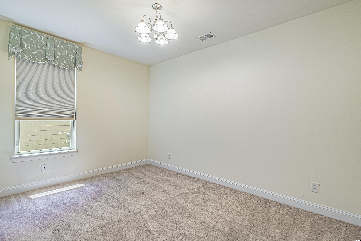
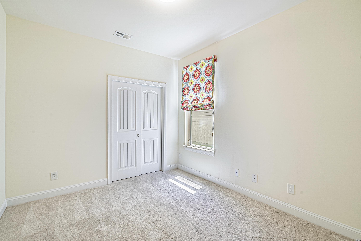
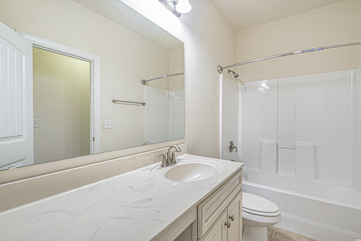
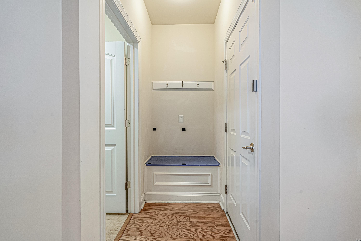
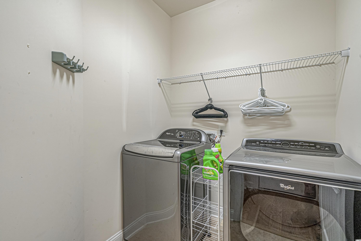
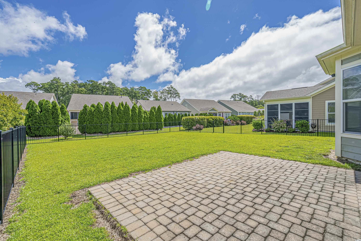
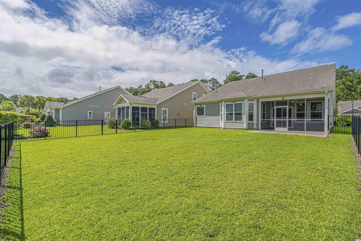
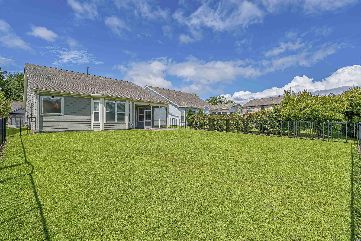
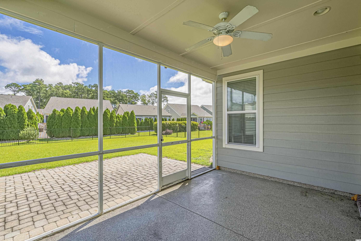
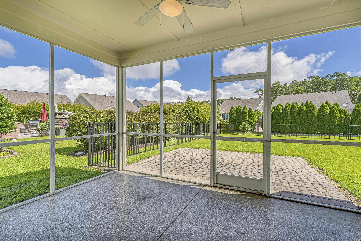
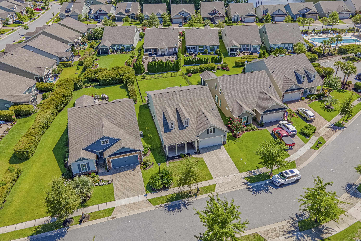
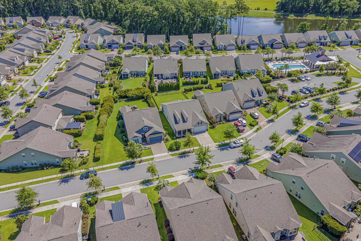
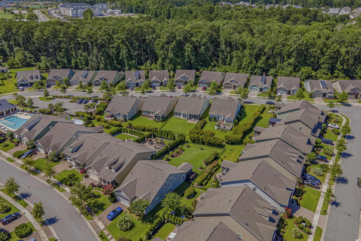
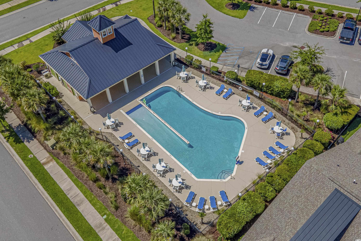
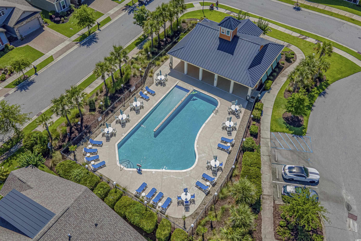
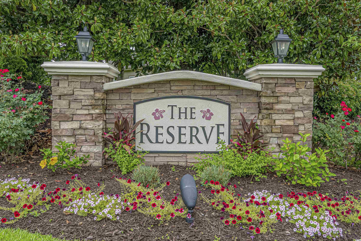
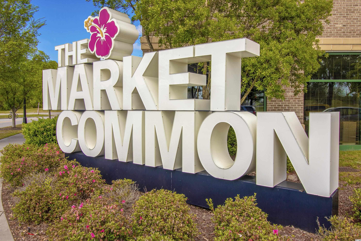
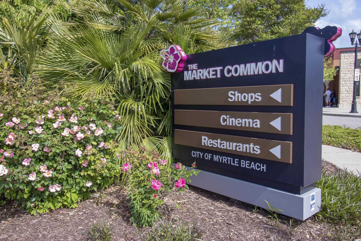
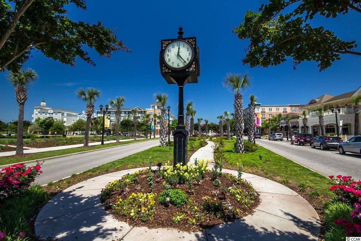
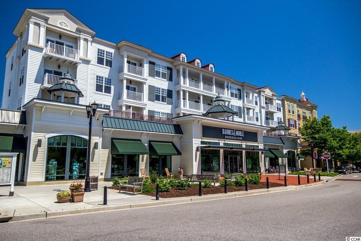
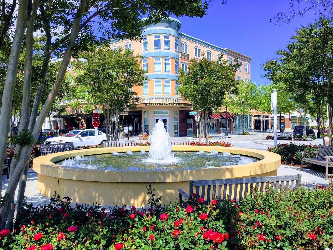
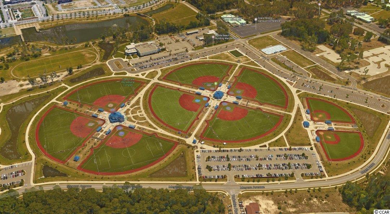
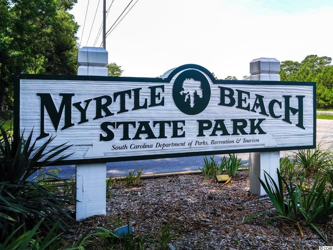
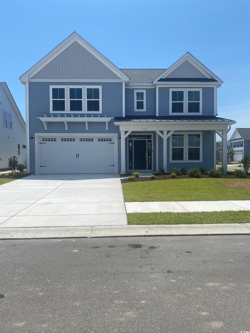
 MLS# 2515439
MLS# 2515439 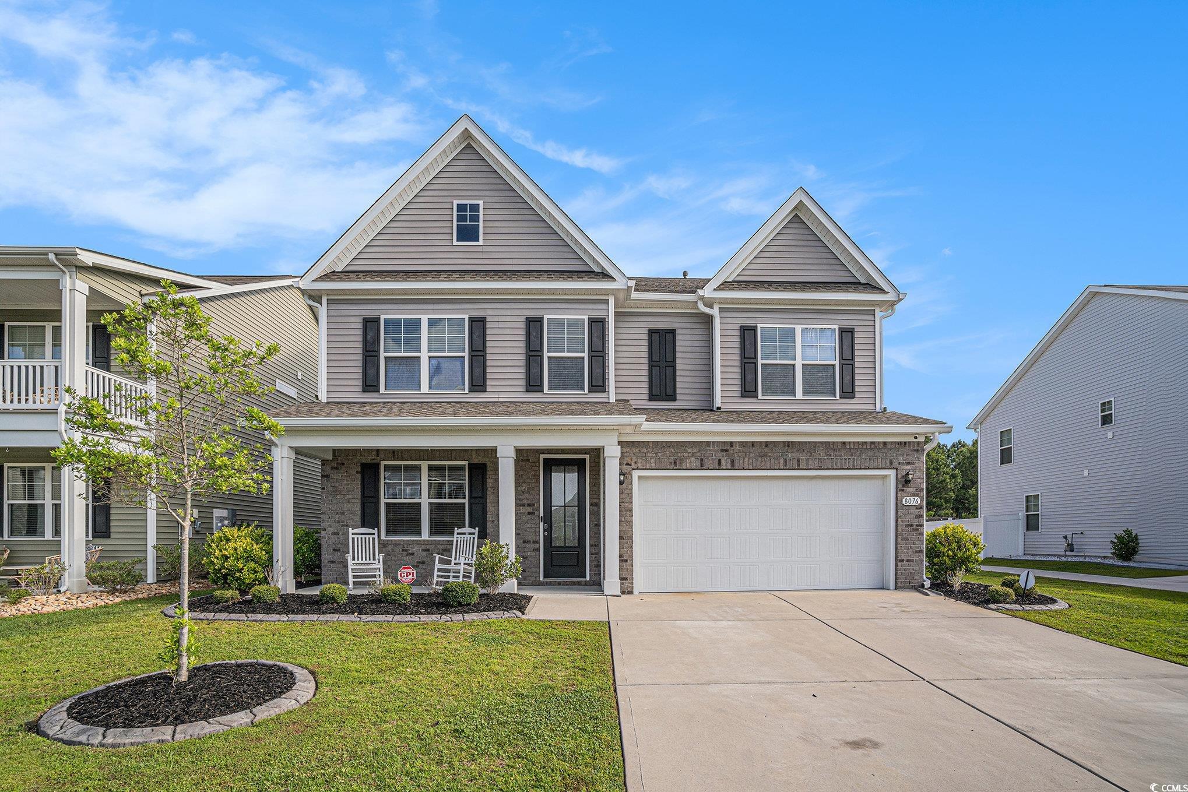
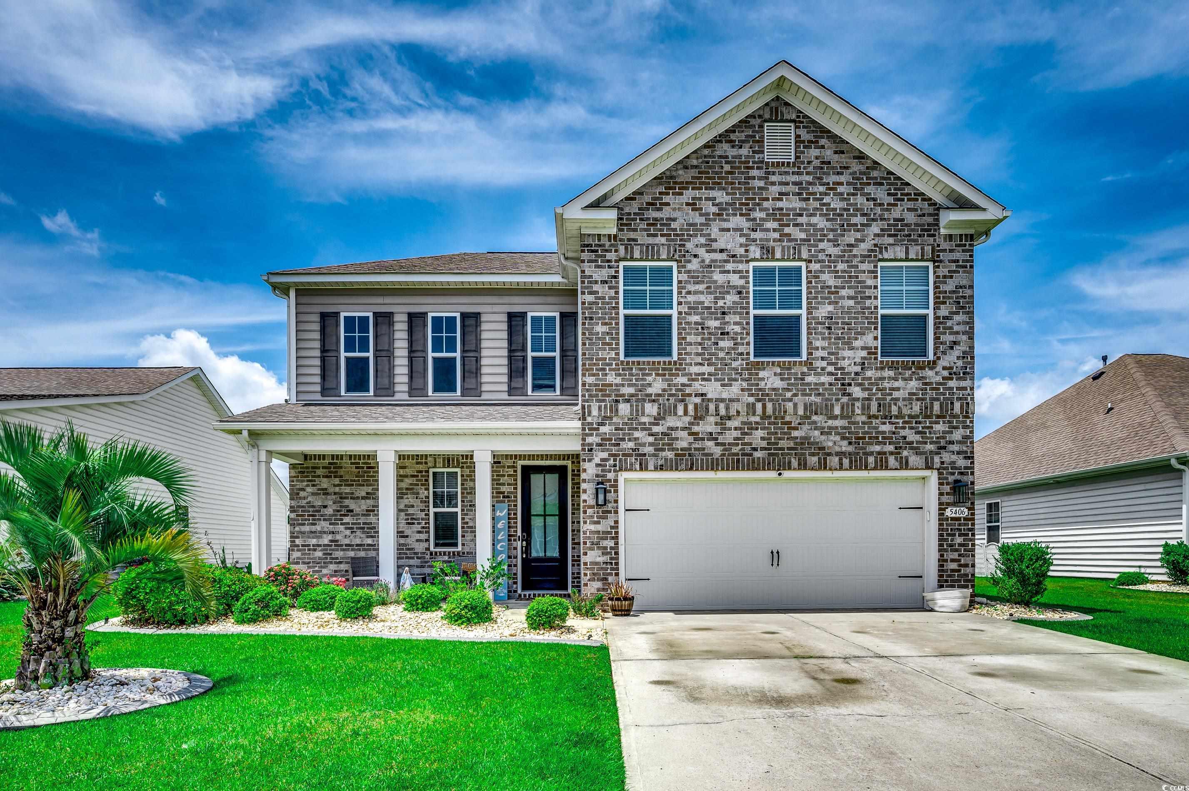
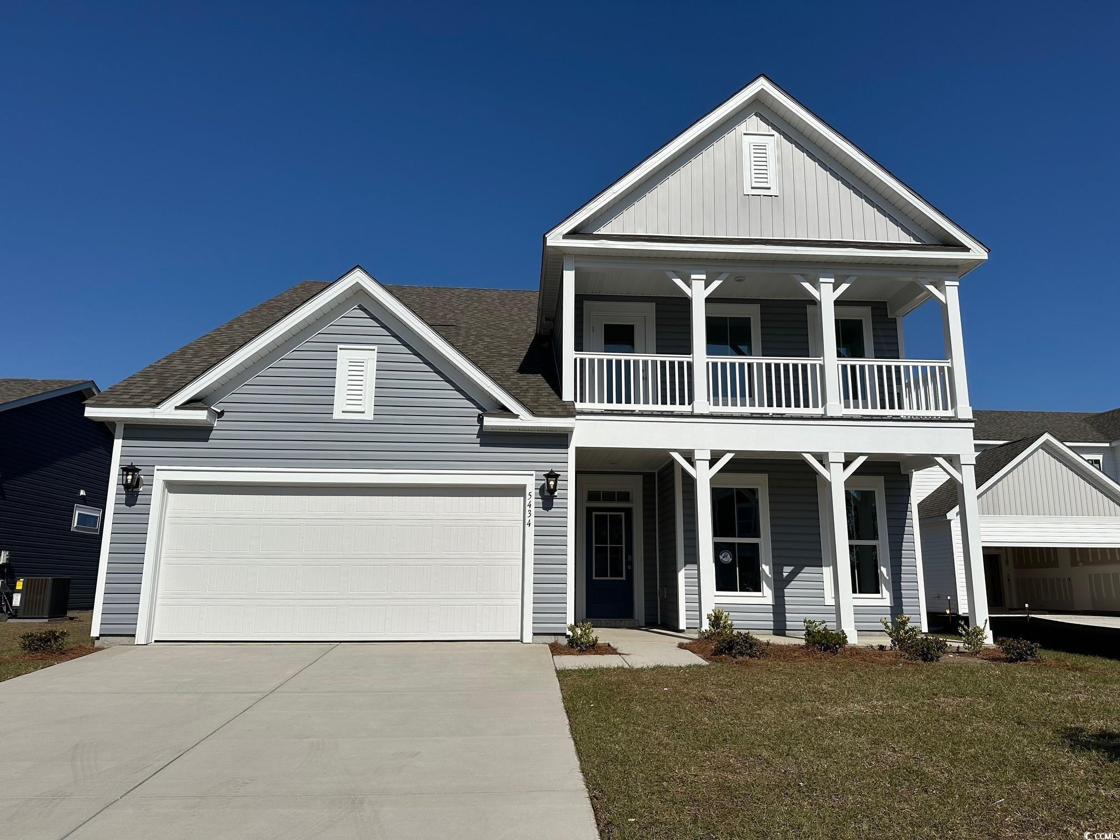
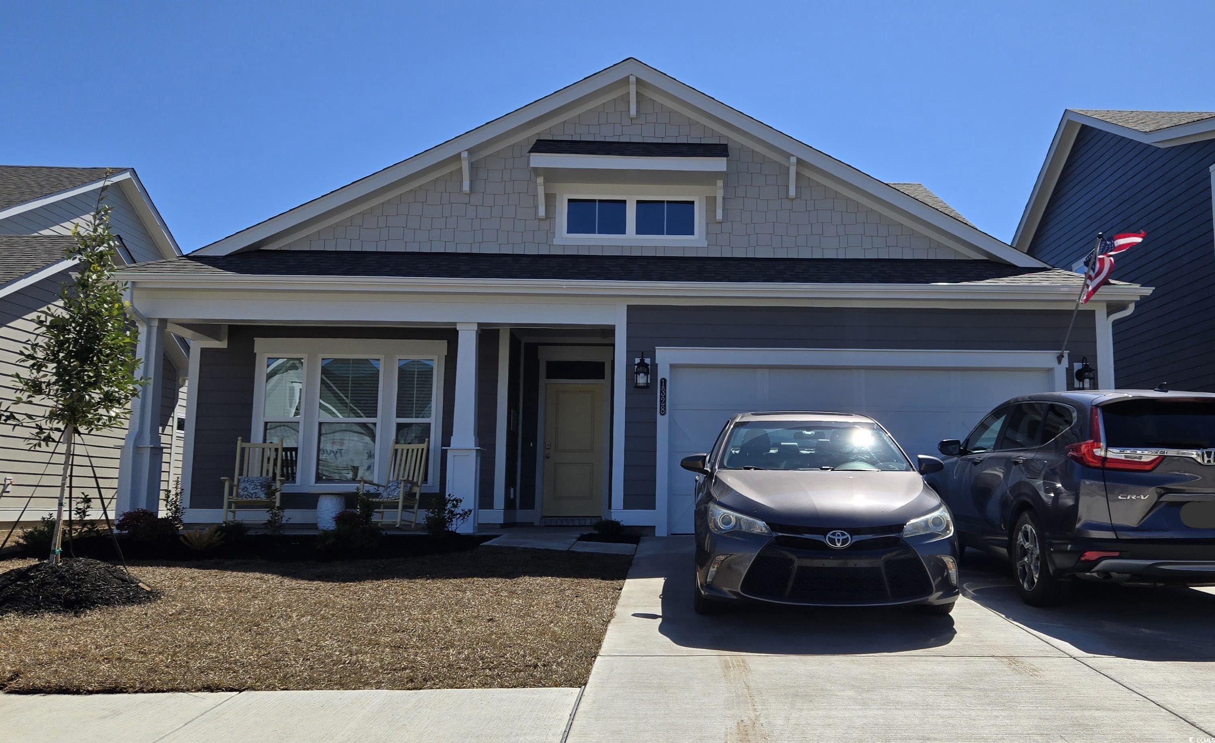
 Provided courtesy of © Copyright 2025 Coastal Carolinas Multiple Listing Service, Inc.®. Information Deemed Reliable but Not Guaranteed. © Copyright 2025 Coastal Carolinas Multiple Listing Service, Inc.® MLS. All rights reserved. Information is provided exclusively for consumers’ personal, non-commercial use, that it may not be used for any purpose other than to identify prospective properties consumers may be interested in purchasing.
Images related to data from the MLS is the sole property of the MLS and not the responsibility of the owner of this website. MLS IDX data last updated on 07-23-2025 6:47 PM EST.
Any images related to data from the MLS is the sole property of the MLS and not the responsibility of the owner of this website.
Provided courtesy of © Copyright 2025 Coastal Carolinas Multiple Listing Service, Inc.®. Information Deemed Reliable but Not Guaranteed. © Copyright 2025 Coastal Carolinas Multiple Listing Service, Inc.® MLS. All rights reserved. Information is provided exclusively for consumers’ personal, non-commercial use, that it may not be used for any purpose other than to identify prospective properties consumers may be interested in purchasing.
Images related to data from the MLS is the sole property of the MLS and not the responsibility of the owner of this website. MLS IDX data last updated on 07-23-2025 6:47 PM EST.
Any images related to data from the MLS is the sole property of the MLS and not the responsibility of the owner of this website.