Myrtle Beach, SC 29577
- 5Beds
- 3Full Baths
- 1Half Baths
- 3,691SqFt
- 2016Year Built
- 0.20Acres
- MLS# 2214830
- Residential
- Detached
- Sold
- Approx Time on Market2 months, 12 days
- AreaMyrtle Beach Area--Southern Limit To 10th Ave N
- CountyHorry
- Subdivision Balmoral At Withers Preserve-Market Common
Overview
No detail has been missed in this spectacular home with three car garage located in the prestigious Balmoral section of Withers Preserve! Recently updated with fencing and new landscaping, plantation shutters on the first floor, new flooring in the master bedroom, all new light fixtures, adjustable shades in the family room, floor to ceiling drapes, and additional 5th bedroom/flex room. Additional features include hardwood floors on first level, loft and upstairs hallway, ceiling fans in all bedrooms ,family room office and screen porch, powder room on first floor, beadboard interior doors, a separate laundry room with utility sink ,a drop zone area off the garage and a profusion of windows to allow for wonderful natural light throughout the entire home. This spacious home boasts a fabulous floor plan with French doors leading to an office/study and a formal dining room just off the foyer and an expansive two-story family room with direct access to the screen porch and space for everyone to gather. The gorgeous kitchen is a chef's paradise with gleaming stainless appliances, gas range with range hood, tile backsplash, granite counters, a work island and breakfast bar, abundant cabinet space, a breakfast nook and a butler's pantry that provides entry to the dining room to make entertaining a breeze. The luxurious first floor master suite features two walk in closets and bath with double sink vanity and tiled walk-in shower. Upstairs, the large loft area is the perfect space for a media room or extra office space and there are three additional bedrooms with walk in closets, two full baths with vanities and an additional flex room that be great as a fifth bedroom or playroom. Outside, the screened porch is the perfect spot to relax with your morning coffee and the extended patio offers plenty of space for alfresco dining and grilling. The three garage is a bonus with room for parking plus storage space. Located in the heart of Market Common with fine and casual dining, upscale shopping, a movie theater, bowling alley, walking and bike trails, parks, and playgrounds and in the Balmoral section, you also have access to a community pool and pavilion area. Best of all, you are less than a mile from the beach! If you have been searching for your dream home, look no further! Make an appointment to view this lovely home today!
Sale Info
Listing Date: 07-01-2022
Sold Date: 09-14-2022
Aprox Days on Market:
2 month(s), 12 day(s)
Listing Sold:
2 Year(s), 10 month(s), 13 day(s) ago
Asking Price: $699,000
Selling Price: $690,000
Price Difference:
Reduced By $9,000
Agriculture / Farm
Grazing Permits Blm: ,No,
Horse: No
Grazing Permits Forest Service: ,No,
Grazing Permits Private: ,No,
Irrigation Water Rights: ,No,
Farm Credit Service Incl: ,No,
Crops Included: ,No,
Association Fees / Info
Hoa Frequency: Quarterly
Hoa Fees: 95
Hoa: 1
Hoa Includes: AssociationManagement, CommonAreas, Pools, RecreationFacilities
Community Features: Clubhouse, GolfCartsOK, RecreationArea, LongTermRentalAllowed, Pool
Assoc Amenities: Clubhouse, OwnerAllowedGolfCart, OwnerAllowedMotorcycle, PetRestrictions, TenantAllowedGolfCart, TenantAllowedMotorcycle
Bathroom Info
Total Baths: 4.00
Halfbaths: 1
Fullbaths: 3
Bedroom Info
Beds: 5
Building Info
New Construction: No
Levels: Two
Year Built: 2016
Mobile Home Remains: ,No,
Zoning: Res
Style: Traditional
Construction Materials: HardiPlankType
Buyer Compensation
Exterior Features
Spa: No
Patio and Porch Features: RearPorch, FrontPorch, Patio, Porch, Screened
Window Features: StormWindows
Pool Features: Community, OutdoorPool
Foundation: Slab
Exterior Features: Fence, SprinklerIrrigation, Porch, Patio
Financial
Lease Renewal Option: ,No,
Garage / Parking
Parking Capacity: 5
Garage: Yes
Carport: No
Parking Type: Attached, Garage, ThreeCarGarage, GarageDoorOpener
Open Parking: No
Attached Garage: Yes
Garage Spaces: 3
Green / Env Info
Green Energy Efficient: Doors, Windows
Interior Features
Floor Cover: Carpet, Tile, Wood
Door Features: InsulatedDoors, StormDoors
Fireplace: No
Laundry Features: WasherHookup
Furnished: Unfurnished
Interior Features: SplitBedrooms, BreakfastBar, BedroomonMainLevel, BreakfastArea, EntranceFoyer, KitchenIsland, Loft, StainlessSteelAppliances, SolidSurfaceCounters
Appliances: Dishwasher, Disposal, Microwave, Range, Refrigerator, RangeHood, Dryer, Washer
Lot Info
Lease Considered: ,No,
Lease Assignable: ,No,
Acres: 0.20
Lot Size: 74x109x91x101
Land Lease: No
Lot Description: CityLot, IrregularLot
Misc
Pool Private: No
Pets Allowed: OwnerOnly, Yes
Offer Compensation
Other School Info
Property Info
County: Horry
View: No
Senior Community: No
Stipulation of Sale: None
Property Sub Type Additional: Detached
Property Attached: No
Security Features: SmokeDetectors
Disclosures: CovenantsRestrictionsDisclosure,SellerDisclosure
Rent Control: No
Construction: Resale
Room Info
Basement: ,No,
Sold Info
Sold Date: 2022-09-14T00:00:00
Sqft Info
Building Sqft: 4500
Living Area Source: PublicRecords
Sqft: 3691
Tax Info
Unit Info
Utilities / Hvac
Heating: Central, Electric, Gas
Cooling: CentralAir
Electric On Property: No
Cooling: Yes
Utilities Available: CableAvailable, ElectricityAvailable, NaturalGasAvailable, PhoneAvailable, SewerAvailable, UndergroundUtilities, WaterAvailable
Heating: Yes
Water Source: Public
Waterfront / Water
Waterfront: No
Schools
Elem: Myrtle Beach Elementary School
Middle: Myrtle Beach Middle School
High: Myrtle Beach High School
Courtesy of Century 21 The Harrelson Group
Real Estate Websites by Dynamic IDX, LLC
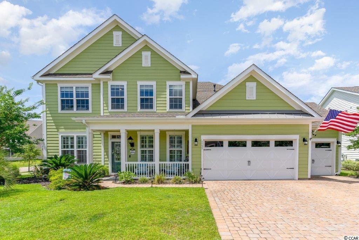
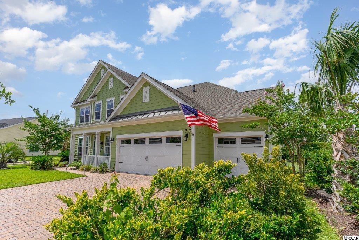
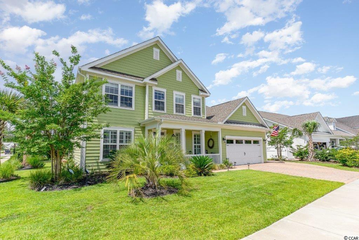
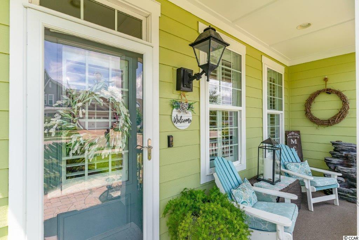
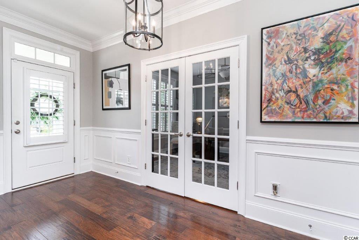
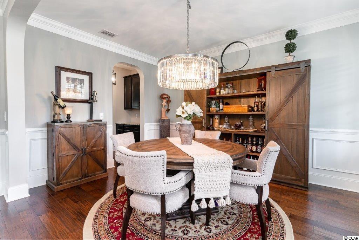
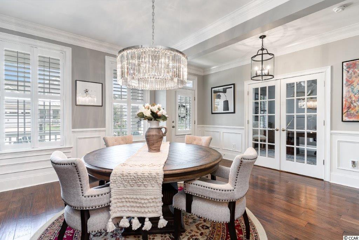
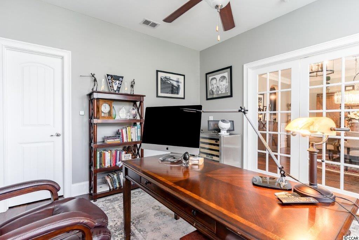
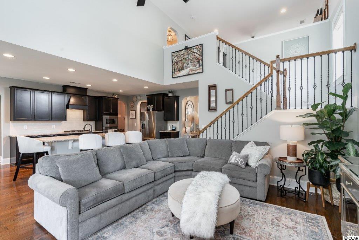
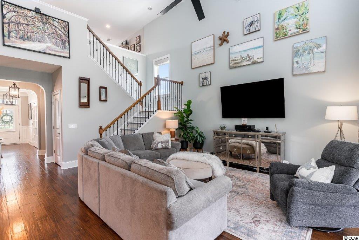
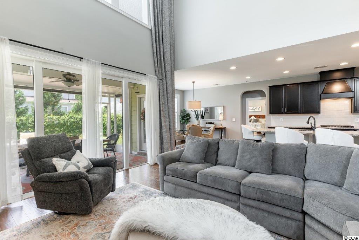
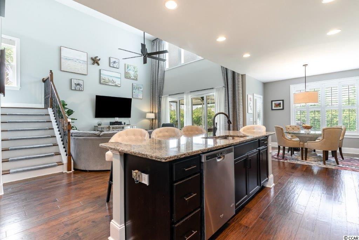
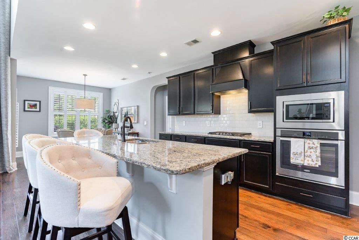
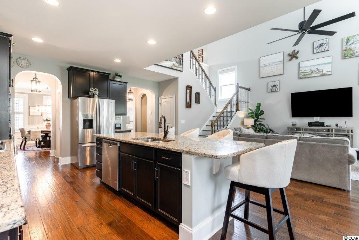
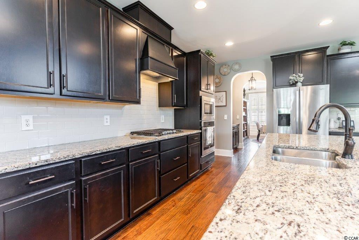
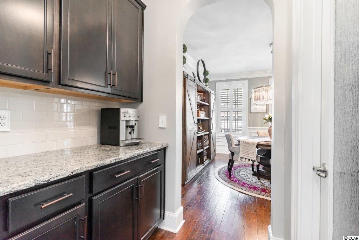
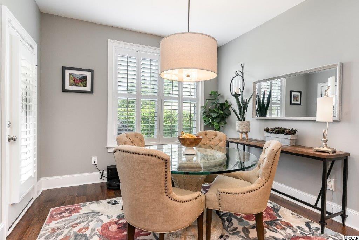
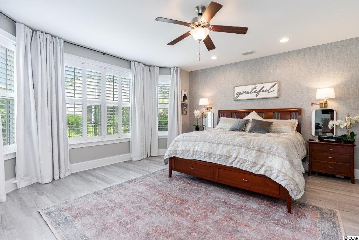
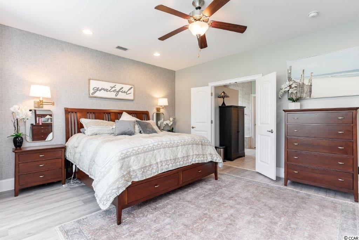
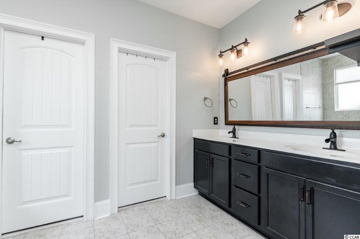
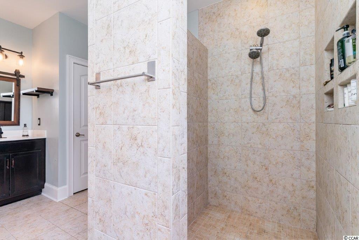
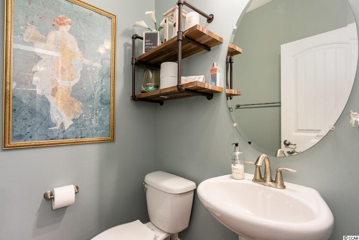
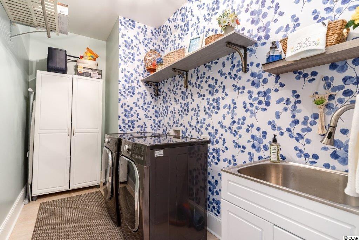
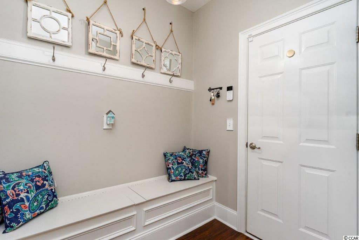
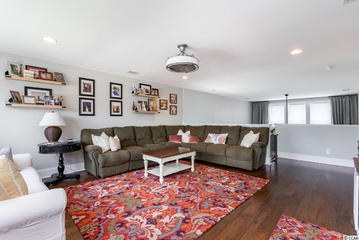
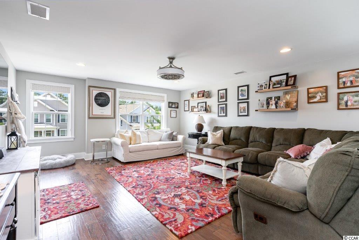
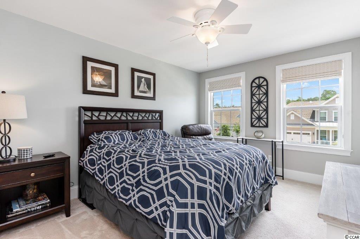
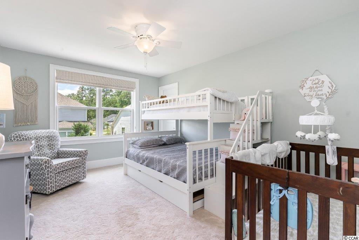
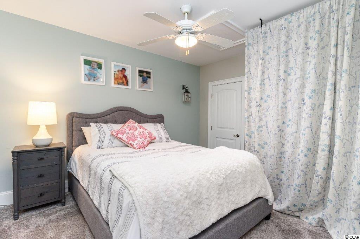
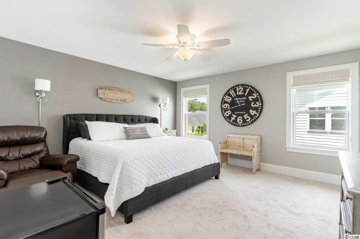
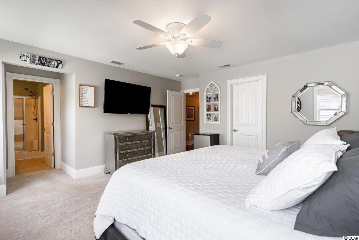
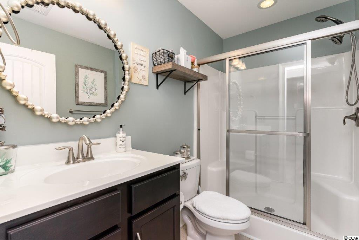
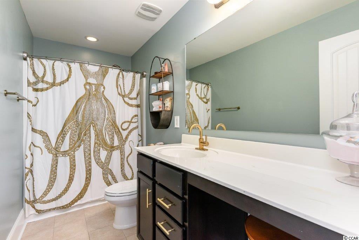
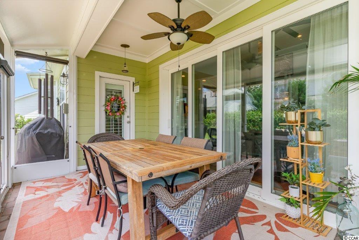
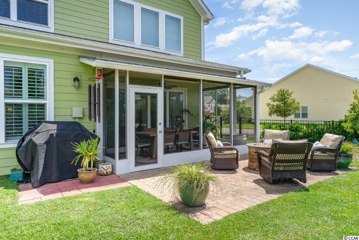
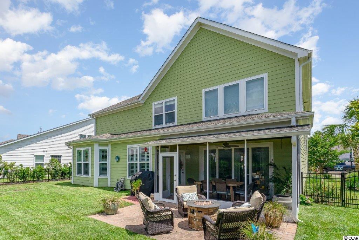
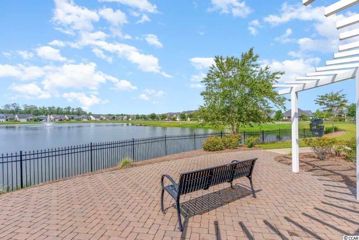
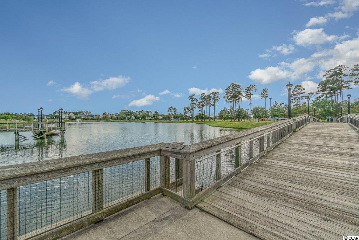
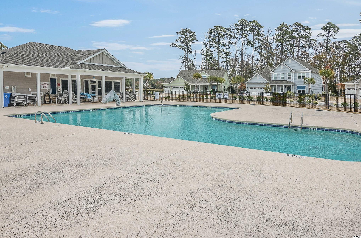
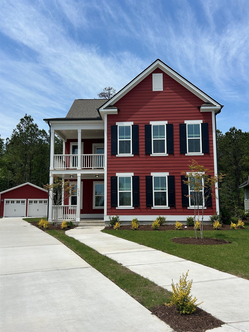
 MLS# 2510428
MLS# 2510428 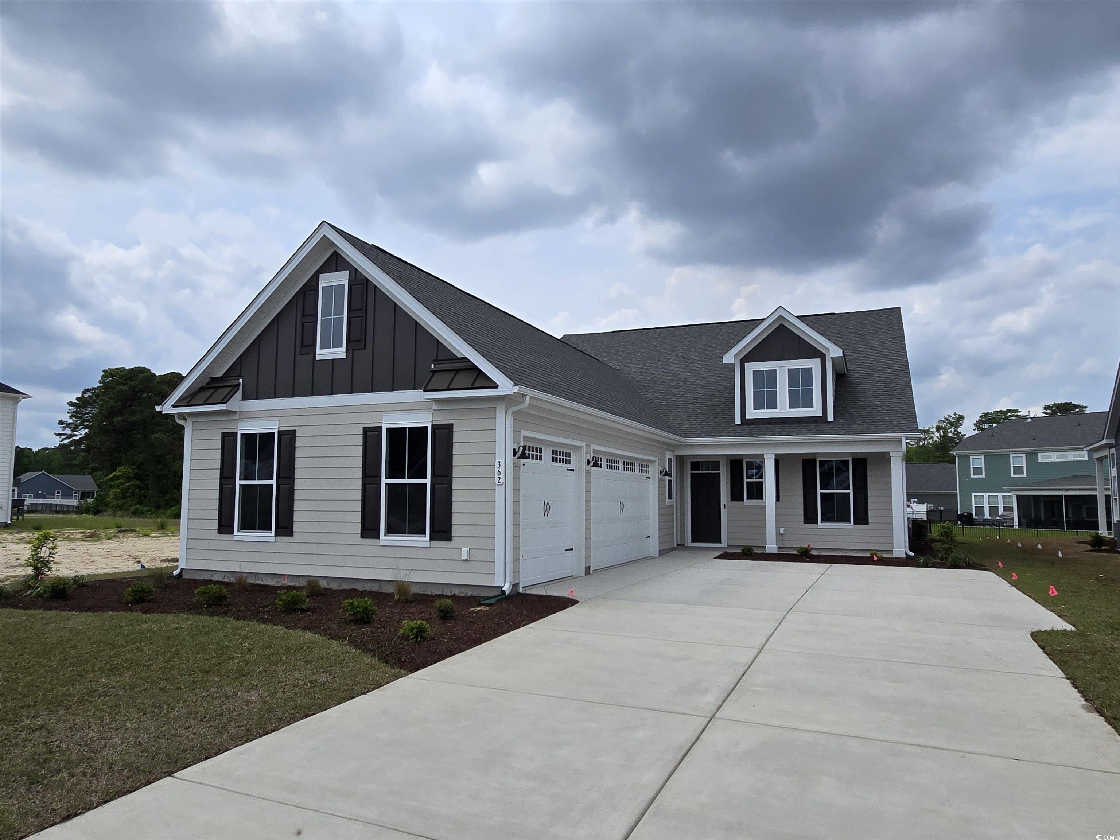
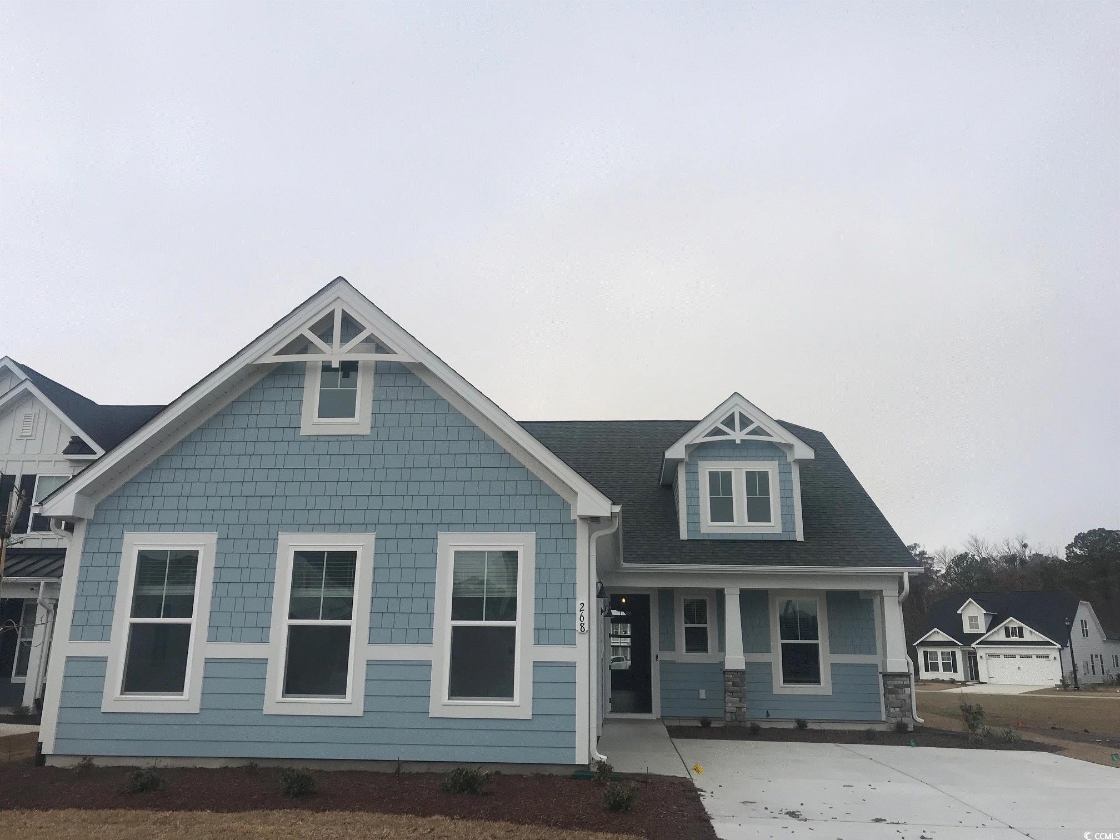
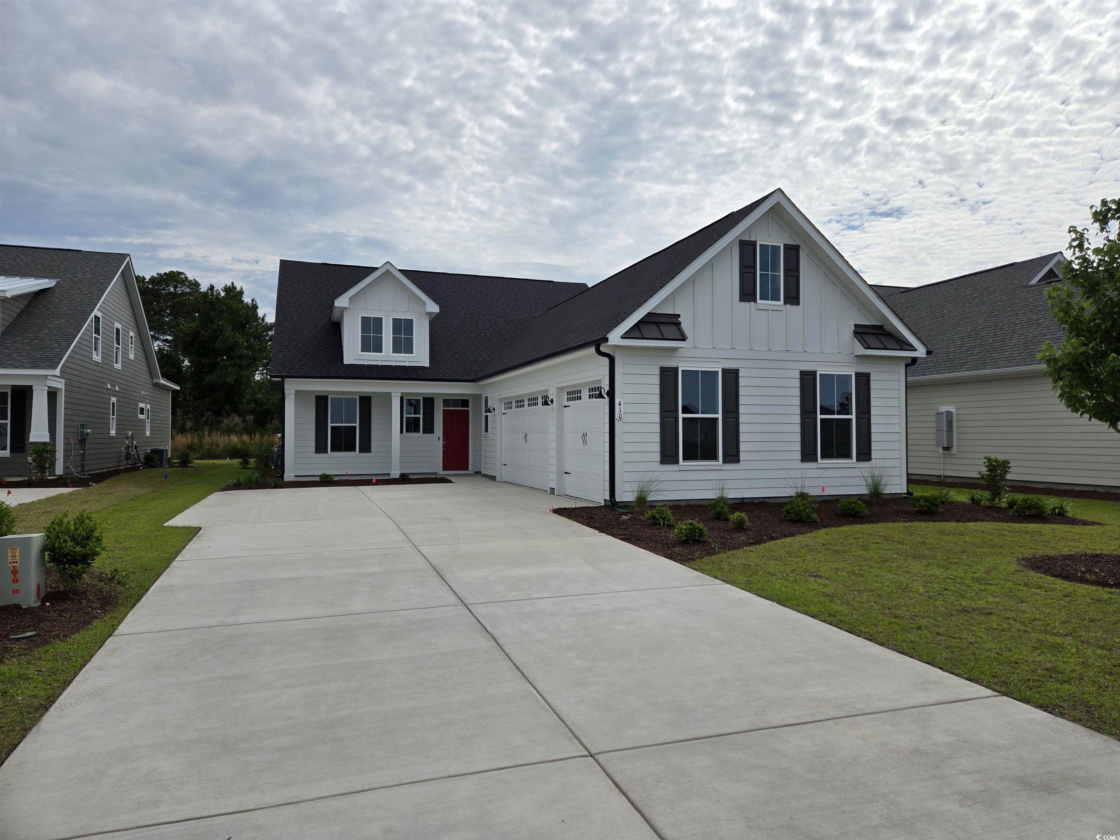
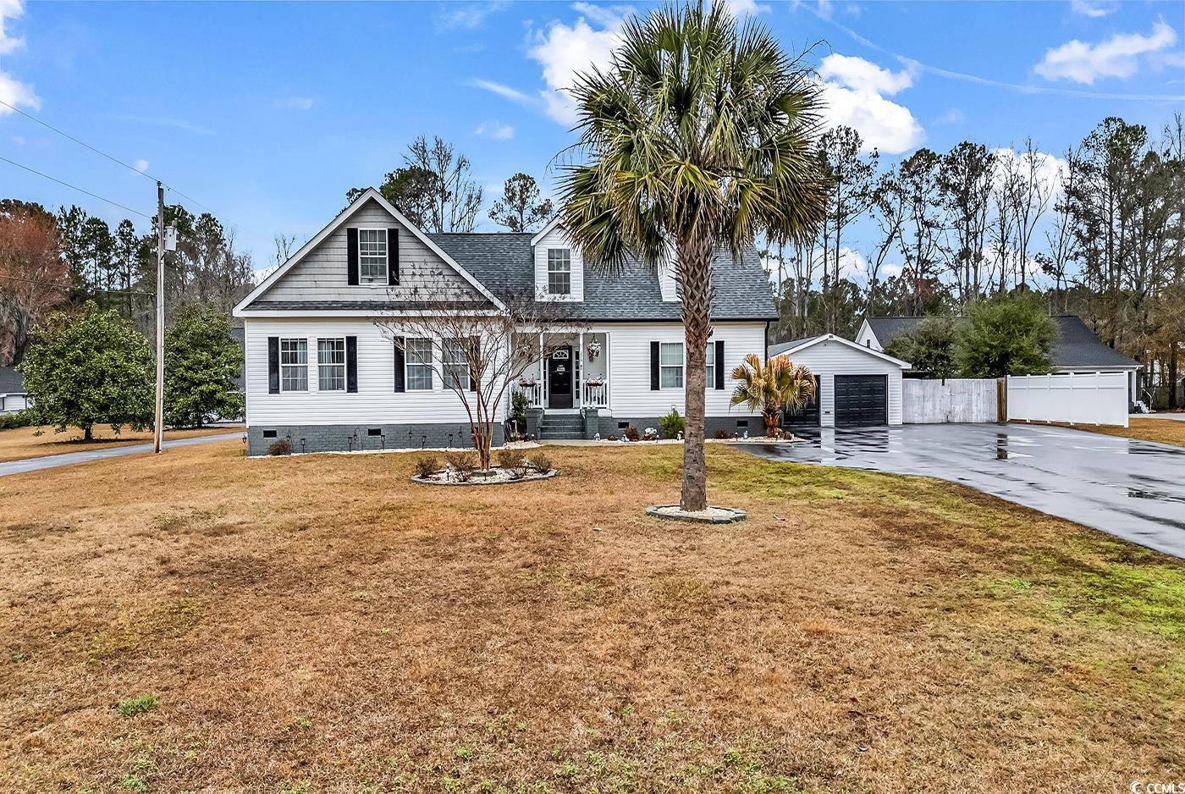
 Provided courtesy of © Copyright 2025 Coastal Carolinas Multiple Listing Service, Inc.®. Information Deemed Reliable but Not Guaranteed. © Copyright 2025 Coastal Carolinas Multiple Listing Service, Inc.® MLS. All rights reserved. Information is provided exclusively for consumers’ personal, non-commercial use, that it may not be used for any purpose other than to identify prospective properties consumers may be interested in purchasing.
Images related to data from the MLS is the sole property of the MLS and not the responsibility of the owner of this website. MLS IDX data last updated on 07-26-2025 11:49 PM EST.
Any images related to data from the MLS is the sole property of the MLS and not the responsibility of the owner of this website.
Provided courtesy of © Copyright 2025 Coastal Carolinas Multiple Listing Service, Inc.®. Information Deemed Reliable but Not Guaranteed. © Copyright 2025 Coastal Carolinas Multiple Listing Service, Inc.® MLS. All rights reserved. Information is provided exclusively for consumers’ personal, non-commercial use, that it may not be used for any purpose other than to identify prospective properties consumers may be interested in purchasing.
Images related to data from the MLS is the sole property of the MLS and not the responsibility of the owner of this website. MLS IDX data last updated on 07-26-2025 11:49 PM EST.
Any images related to data from the MLS is the sole property of the MLS and not the responsibility of the owner of this website.