Little River, SC 29566
- 3Beds
- 2Full Baths
- 1Half Baths
- 2,483SqFt
- 2022Year Built
- 0.30Acres
- MLS# 2214667
- Residential
- Detached
- Sold
- Approx Time on Market6 months, 10 days
- AreaLittle River Area--North of Hwy 9
- CountyHorry
- Subdivision Cypress Village
Overview
This Jensen has a home office conveniently located off the foyer and includes a closet and French doors for privacy. The family room includes beamed ceilings and a fireplace. The large eat-in kitchen has a large, table legged counter height island for additional seating with pendant lights above. White cabinets with soft close cabinet construction, waste basket cabinet, black hardware, granite countertops, pantry, kitchen backsplash tile, and gas range make this kitchen amazing. Also on the first floor you will find a powder room for guests, coat closet and storage under the stairs. Follow the hardwood stairs with beautiful black metal railings to the second floor loft, flanked by two large bedrooms with walk-in closets and a shared bath with linen. The large loft is multi purpose space that can be used as second living space, play room or office or a combination of all. This home also includes a structured wiring package for your home office or smart TV needs, a rear covered porch with ceiling fan, ceiling fan in the family room and primary suite and additional recessed lights in the family room. The primary suite located on the main level is complete with a 5'x5' tiled shower with frameless glass enclosure, separate vanities, linen closet and large walk-in closet. This home sits on almost one third of an acre home site. PHOTOS ARE OF ANOTHER SIMILAR HOME FOR REPRESENATION ONLY
Sale Info
Listing Date: 06-29-2022
Sold Date: 01-09-2023
Aprox Days on Market:
6 month(s), 10 day(s)
Listing Sold:
2 Year(s), 6 month(s), 24 day(s) ago
Asking Price: $464,900
Selling Price: $462,500
Price Difference:
Reduced By $2,400
Agriculture / Farm
Grazing Permits Blm: ,No,
Horse: No
Grazing Permits Forest Service: ,No,
Grazing Permits Private: ,No,
Irrigation Water Rights: ,No,
Farm Credit Service Incl: ,No,
Crops Included: ,No,
Association Fees / Info
Hoa Frequency: Quarterly
Hoa Fees: 149
Hoa: No
Bathroom Info
Total Baths: 3.00
Halfbaths: 1
Fullbaths: 2
Bedroom Info
Beds: 3
Building Info
New Construction: Yes
Year Built: 2022
Mobile Home Remains: ,No,
Zoning: PUD
Style: Other
Development Status: NewConstruction
Buyer Compensation
Exterior Features
Spa: No
Financial
Lease Renewal Option: ,No,
Garage / Parking
Parking Capacity: 4
Garage: Yes
Carport: No
Parking Type: Attached, Garage, TwoCarGarage
Open Parking: No
Attached Garage: Yes
Garage Spaces: 2
Green / Env Info
Interior Features
Fireplace: No
Furnished: Unfurnished
Lot Info
Lease Considered: ,No,
Lease Assignable: ,No,
Acres: 0.30
Land Lease: No
Misc
Pool Private: No
Offer Compensation
Other School Info
Property Info
County: Horry
View: No
Senior Community: No
Stipulation of Sale: None
Property Sub Type Additional: Detached
Property Attached: No
Rent Control: No
Construction: NeverOccupied
Room Info
Basement: ,No,
Sold Info
Sold Date: 2023-01-09T00:00:00
Sqft Info
Building Sqft: 3120
Living Area Source: Builder
Sqft: 2483
Tax Info
Unit Info
Utilities / Hvac
Electric On Property: No
Cooling: No
Heating: No
Waterfront / Water
Waterfront: No
Courtesy of Carolina One Real Estate-gs
Real Estate Websites by Dynamic IDX, LLC
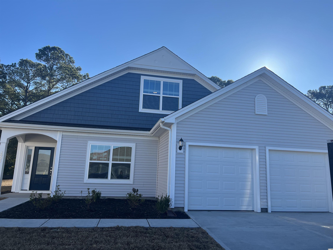
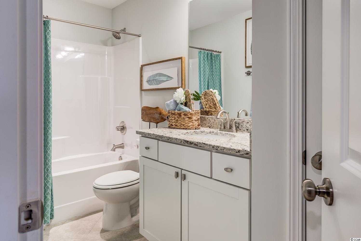
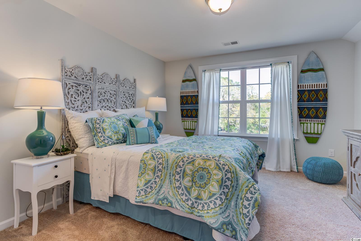
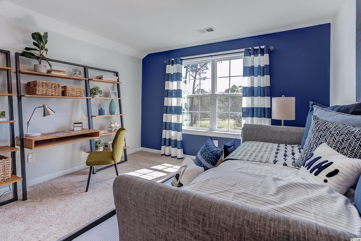
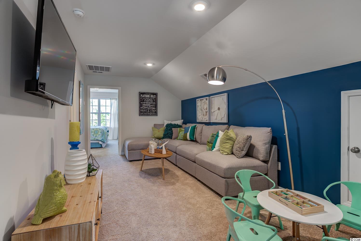
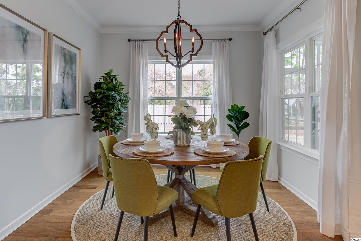
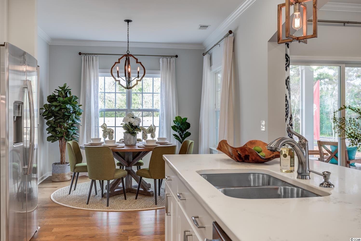
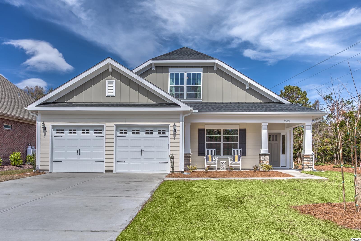
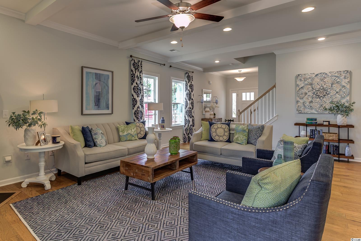
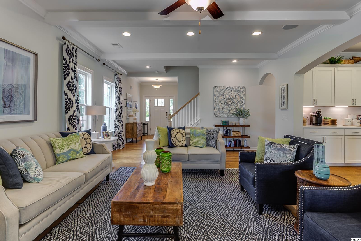
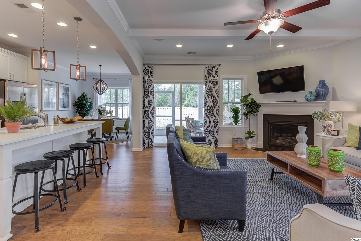
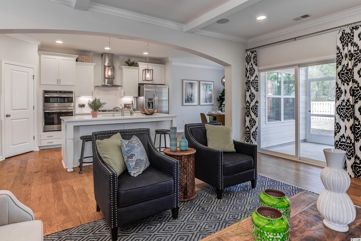
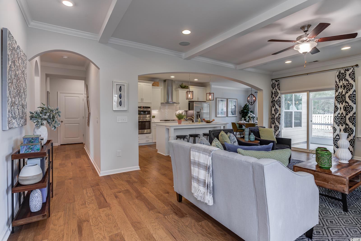
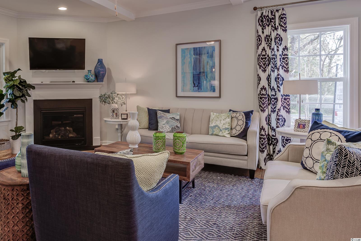
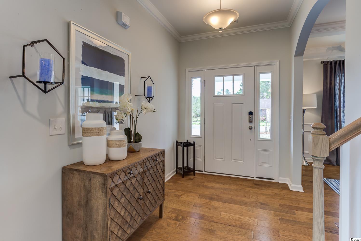
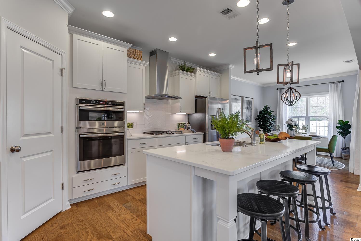
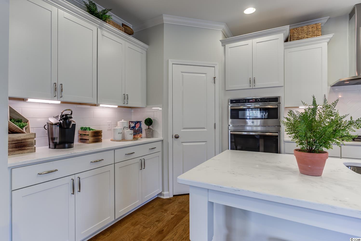
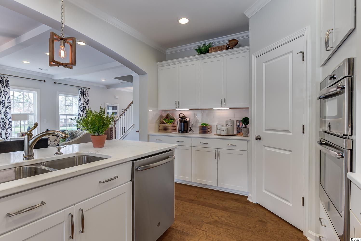
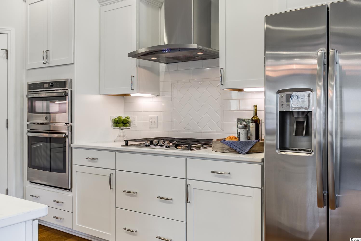
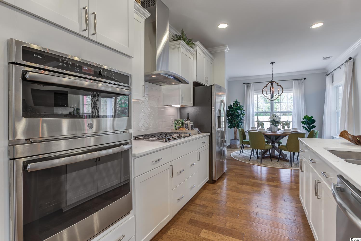
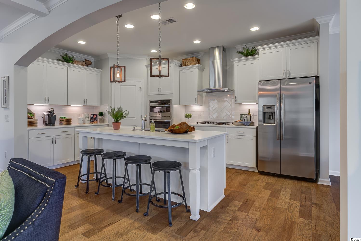
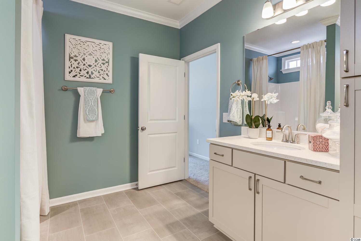
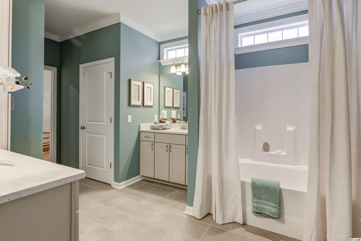
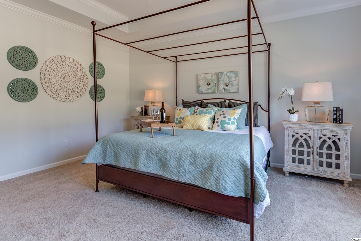
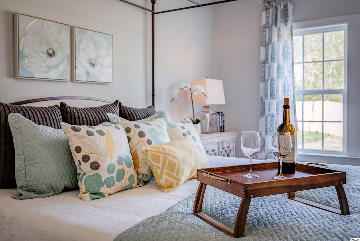
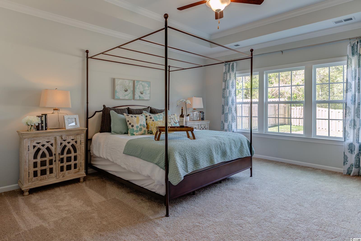
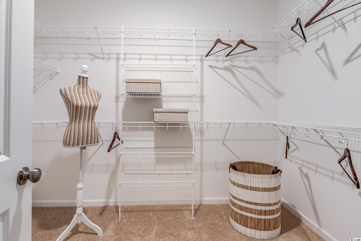
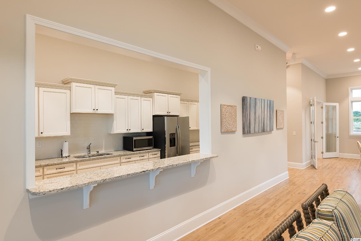
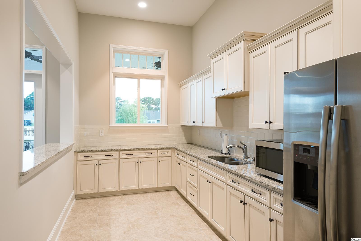
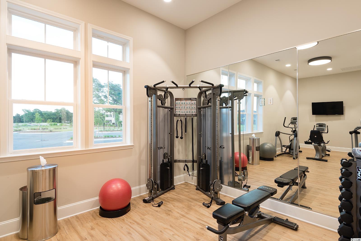
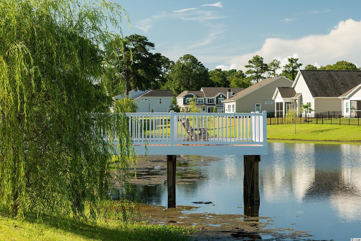
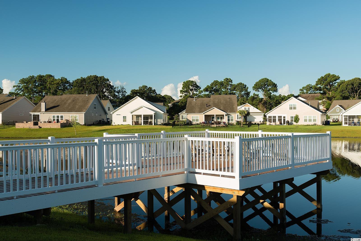
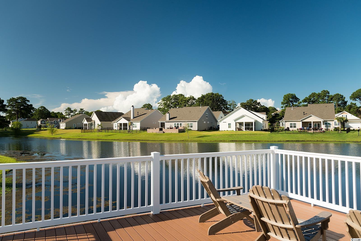
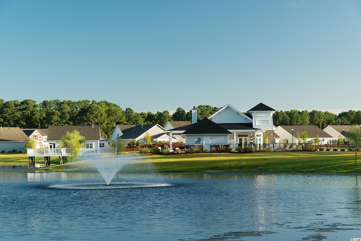
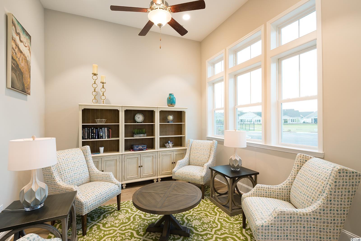
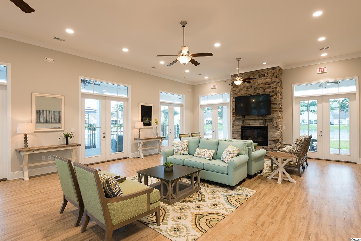
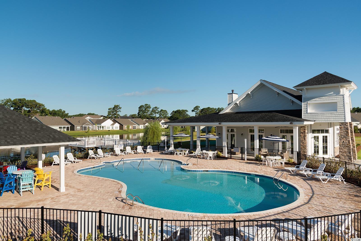
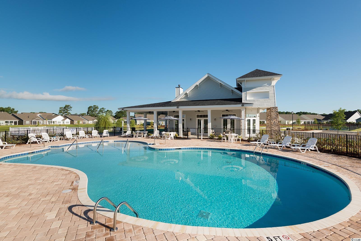
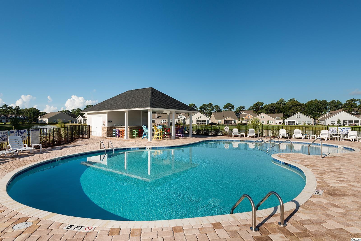
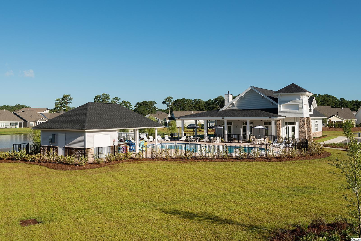
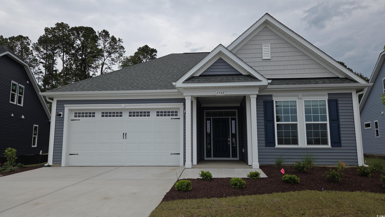
 MLS# 2511546
MLS# 2511546 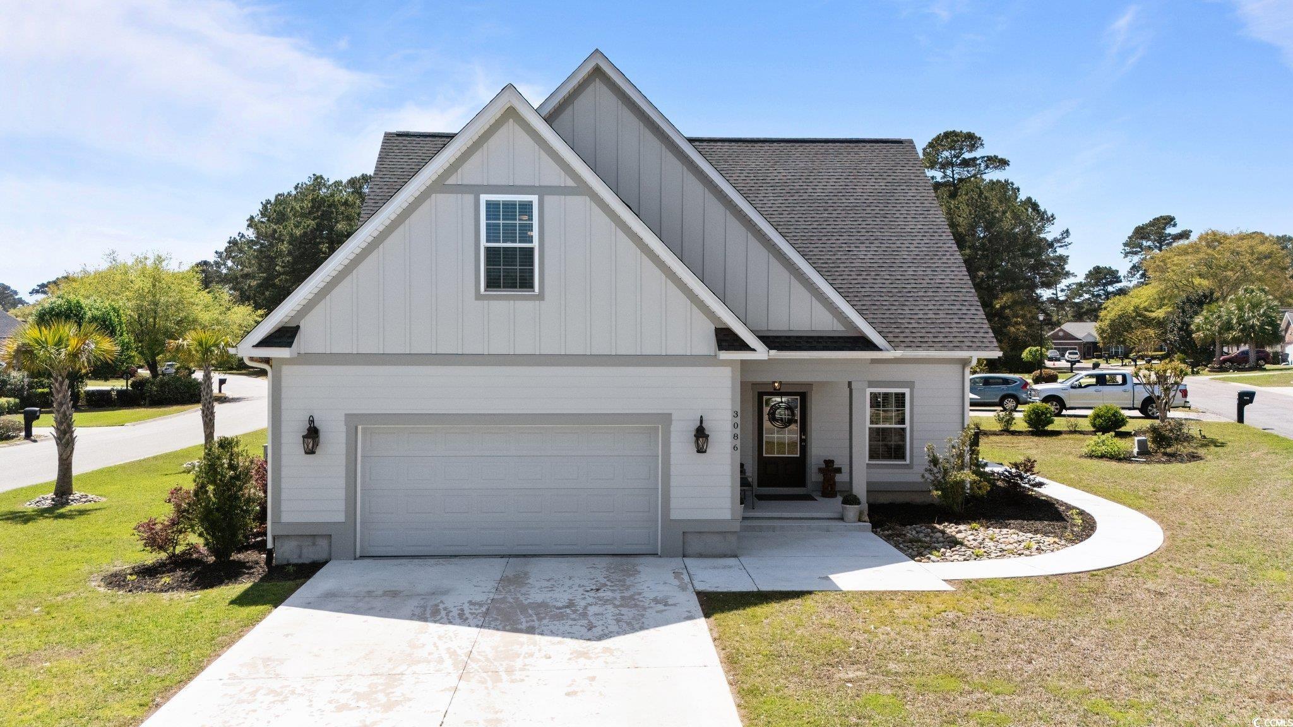
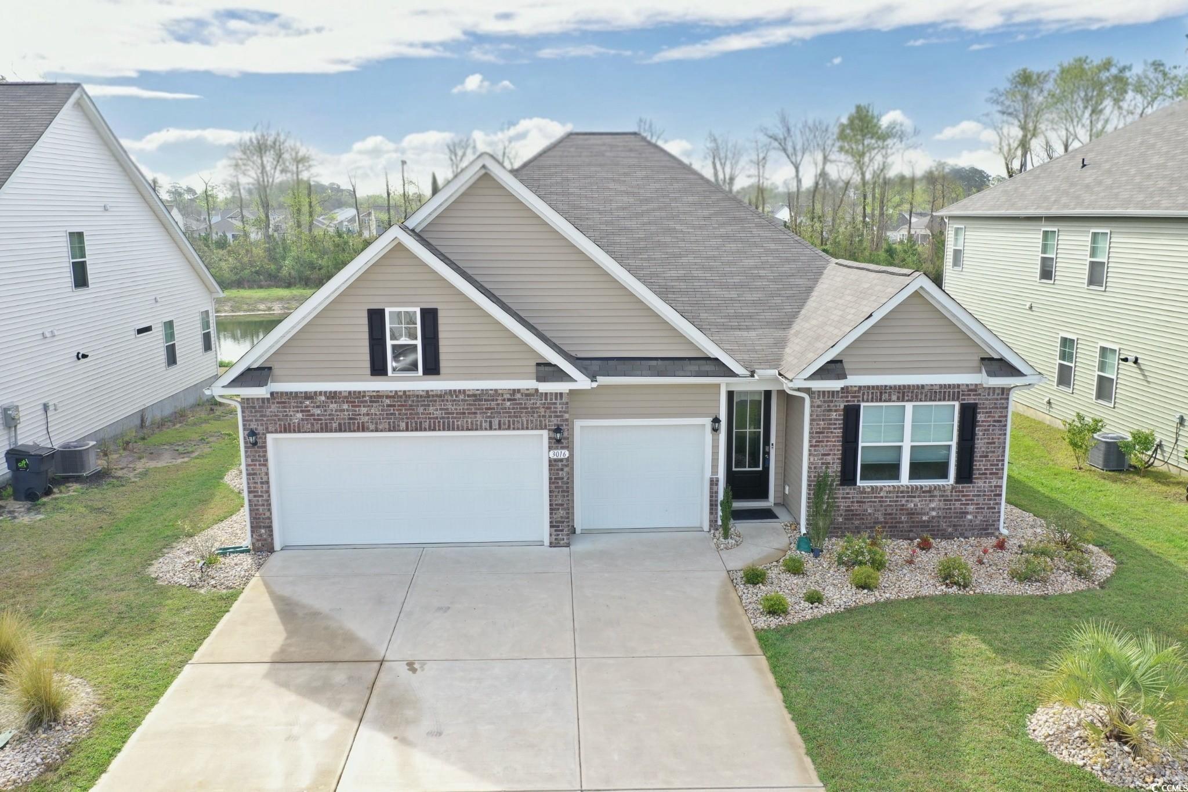
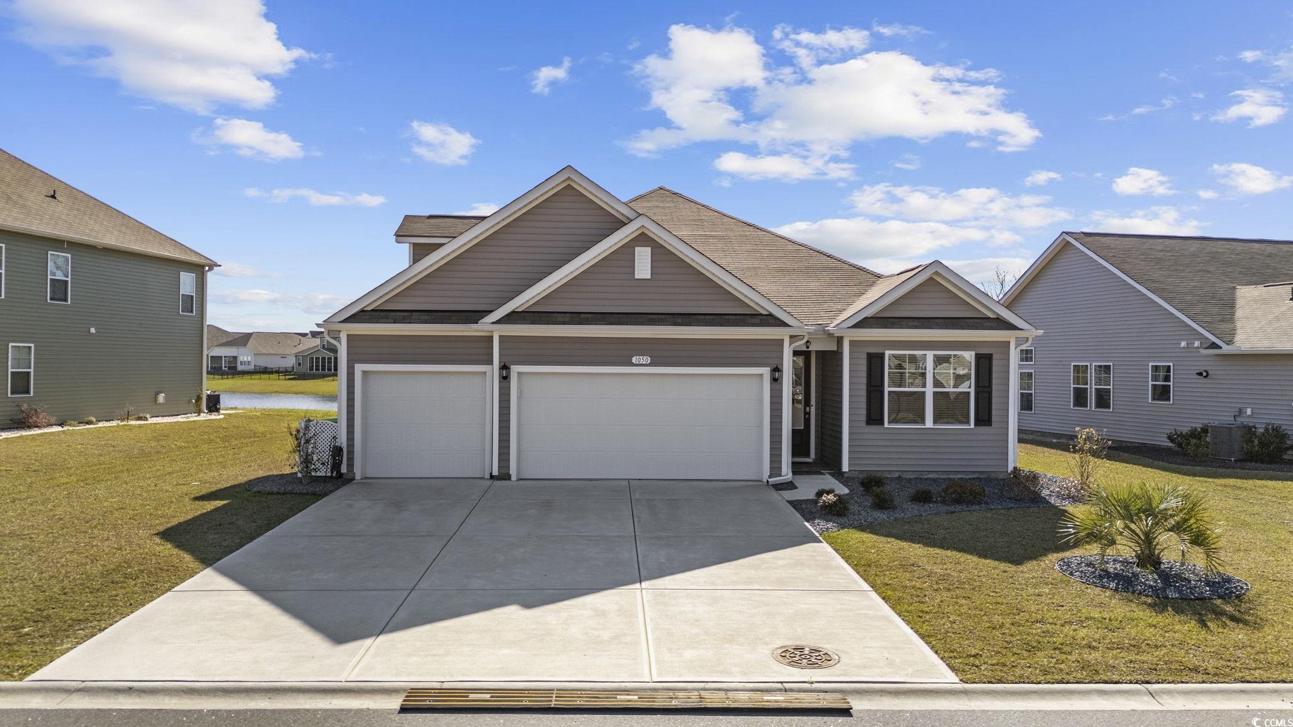
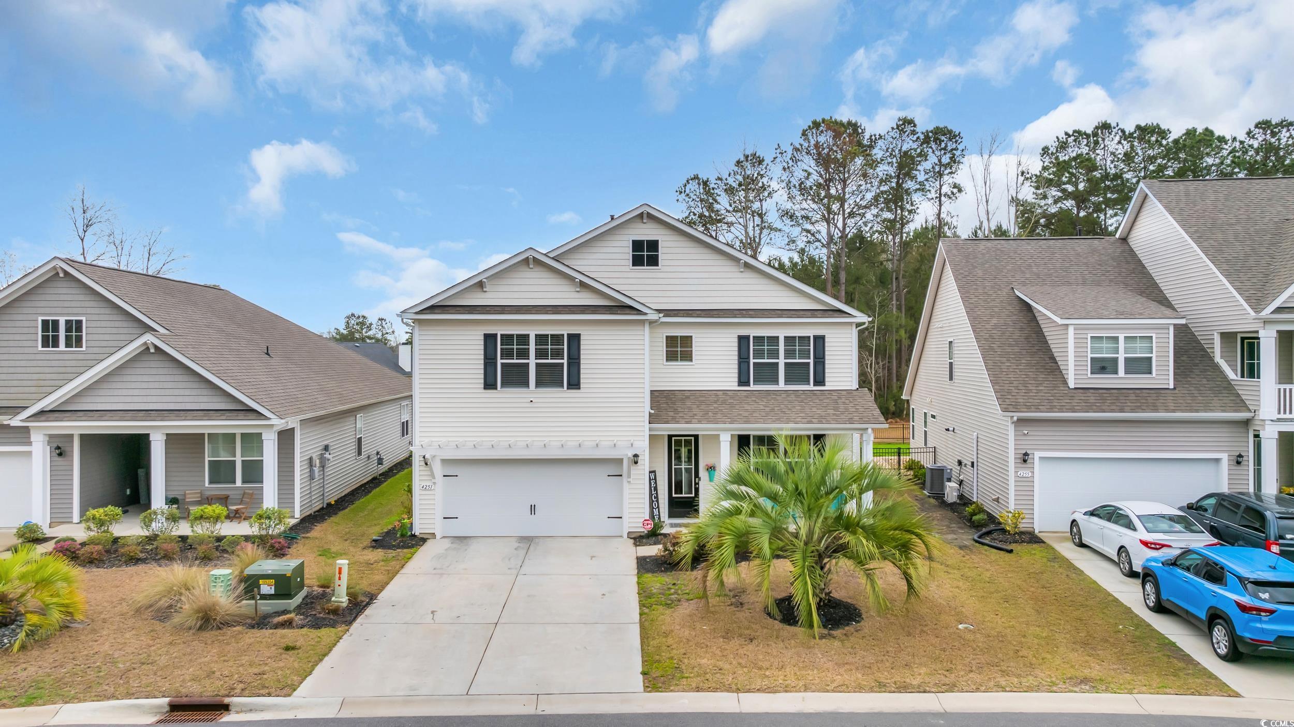
 Provided courtesy of © Copyright 2025 Coastal Carolinas Multiple Listing Service, Inc.®. Information Deemed Reliable but Not Guaranteed. © Copyright 2025 Coastal Carolinas Multiple Listing Service, Inc.® MLS. All rights reserved. Information is provided exclusively for consumers’ personal, non-commercial use, that it may not be used for any purpose other than to identify prospective properties consumers may be interested in purchasing.
Images related to data from the MLS is the sole property of the MLS and not the responsibility of the owner of this website. MLS IDX data last updated on 08-01-2025 11:49 PM EST.
Any images related to data from the MLS is the sole property of the MLS and not the responsibility of the owner of this website.
Provided courtesy of © Copyright 2025 Coastal Carolinas Multiple Listing Service, Inc.®. Information Deemed Reliable but Not Guaranteed. © Copyright 2025 Coastal Carolinas Multiple Listing Service, Inc.® MLS. All rights reserved. Information is provided exclusively for consumers’ personal, non-commercial use, that it may not be used for any purpose other than to identify prospective properties consumers may be interested in purchasing.
Images related to data from the MLS is the sole property of the MLS and not the responsibility of the owner of this website. MLS IDX data last updated on 08-01-2025 11:49 PM EST.
Any images related to data from the MLS is the sole property of the MLS and not the responsibility of the owner of this website.