Murrells Inlet, SC 29576
- 2Beds
- 2Full Baths
- N/AHalf Baths
- 1,241SqFt
- 1986Year Built
- 0.18Acres
- MLS# 2214547
- Residential
- Detached
- Sold
- Approx Time on Market1 month, 4 days
- AreaSurfside Area-Glensbay To Gc Connector
- CountyHorry
- Subdivision Woodlake Village
Overview
This lovely home has a very open and spacious floor plan and sits in the very desirable 55+ community of Woodlake Village. Everything you could ever want, or need is so close by and if you are a beach lover, you will be thrilled to know that the blue Atlantic is just two short miles away, how perfect is that! Woodlake Village offers its residents so many great amenities such as clubhouse, library, large outdoor pool, tennis, shuffleboard and pickle board courts. There are so many great and fun activities for you to participate in and a great to make new friends! As you enter this special home you are greeted by high vaulted ceilings in the living and dining room areas thereby giving it that open feeling that we love to have in our homes. There is a cozy brick fireplace in the living room that is oh so nice for those chilly evenings. Several of the rooms and trim and doors have just been professionally painted in a color very pleasing to the eye. Kitchen is bright and cheery with cabinetry that has refaced with top quality doors and drawers. There is plenty of great storage space for all your kitchen items. Corian counters and tile backsplash makes clean ups a breeze! New range, fridge and newer microwave. Spot lighting over the large breakfast nook is another plus! Bi-fold doors in the kitchen is where the washer and dryer are located. This floor plan has two master suites which is ideal for everyday living and perfect for when guests arrive. Bedrooms are very spacious and have walk-in closets. Here are some of the upgrades: HVAC 2019. Hot water heater 2016. All newer windows throughout the home. New light fixtures in both bathrooms, new shower heads, towel bars and faucets. New back yard outdoor automatic security light. New A/C wall unit in the Carolina room. The garage is large and has a mop sink and a cedar lined closet which will come in handy for storing clothing and coats etc. Pull downstairs in the garage lead up to floored attic space. A sliding door from the dining room area leads out to the absolute JEWEL of this home which is the beautiful l 13 x 19 Carolina room that overlooks the green and private backyard. Since this room does not have central heat and air, it does not show in the overall heated square footage. This room will be your favorite place to retreat to as there you may entertain, relax, read a good book, the choice is yours! A door from this room leads out to a very attractive and rebuilt deck that overlooks the serene and private backyard. This deck is perfect for relaxing in the sun or cooking your favorite foods in the grill. So, if you are looking for a great home in a very desirable community, look no more, you have found your new home at the beach!
Sale Info
Listing Date: 06-27-2022
Sold Date: 08-01-2022
Aprox Days on Market:
1 month(s), 4 day(s)
Listing Sold:
3 Year(s), 0 day(s) ago
Asking Price: $284,921
Selling Price: $285,000
Price Difference:
Increase $79
Agriculture / Farm
Grazing Permits Blm: ,No,
Horse: No
Grazing Permits Forest Service: ,No,
Grazing Permits Private: ,No,
Irrigation Water Rights: ,No,
Farm Credit Service Incl: ,No,
Crops Included: ,No,
Association Fees / Info
Hoa Frequency: Quarterly
Hoa Fees: 40
Hoa: 1
Hoa Includes: AssociationManagement, Pools, RecreationFacilities
Community Features: Clubhouse, GolfCartsOK, RecreationArea, TennisCourts, LongTermRentalAllowed, Pool
Assoc Amenities: Clubhouse, OwnerAllowedGolfCart, OwnerAllowedMotorcycle, PetRestrictions, TenantAllowedGolfCart, TennisCourts, TenantAllowedMotorcycle
Bathroom Info
Total Baths: 2.00
Fullbaths: 2
Bedroom Info
Beds: 2
Building Info
New Construction: No
Levels: One
Year Built: 1986
Mobile Home Remains: ,No,
Zoning: RE
Style: Traditional
Construction Materials: BrickVeneer, VinylSiding
Buyer Compensation
Exterior Features
Spa: No
Patio and Porch Features: Deck
Pool Features: Community, OutdoorPool
Foundation: Slab
Exterior Features: Deck, SprinklerIrrigation
Financial
Lease Renewal Option: ,No,
Garage / Parking
Parking Capacity: 3
Garage: Yes
Carport: No
Parking Type: Attached, Garage, OneSpace, GarageDoorOpener
Open Parking: No
Attached Garage: No
Garage Spaces: 1
Green / Env Info
Green Energy Efficient: Doors, Windows
Interior Features
Floor Cover: Carpet, Tile
Door Features: InsulatedDoors, StormDoors
Fireplace: Yes
Laundry Features: WasherHookup
Furnished: Unfurnished
Interior Features: Attic, Fireplace, PermanentAtticStairs, WindowTreatments, BreakfastBar, SolidSurfaceCounters
Appliances: Dishwasher, Disposal, Microwave, Range, Refrigerator, Dryer, Washer
Lot Info
Lease Considered: ,No,
Lease Assignable: ,No,
Acres: 0.18
Lot Size: 63x135x76x123
Land Lease: No
Lot Description: OutsideCityLimits, Rectangular
Misc
Pool Private: No
Pets Allowed: OwnerOnly, Yes
Offer Compensation
Other School Info
Property Info
County: Horry
View: No
Senior Community: Yes
Stipulation of Sale: None
Property Sub Type Additional: Detached
Property Attached: No
Security Features: SmokeDetectors
Disclosures: CovenantsRestrictionsDisclosure
Rent Control: No
Construction: Resale
Room Info
Basement: ,No,
Sold Info
Sold Date: 2022-08-01T00:00:00
Sqft Info
Building Sqft: 1718
Living Area Source: Plans
Sqft: 1241
Tax Info
Unit Info
Utilities / Hvac
Heating: Central, Electric
Cooling: CentralAir, WallWindowUnits
Electric On Property: No
Cooling: Yes
Utilities Available: CableAvailable, ElectricityAvailable, PhoneAvailable, SewerAvailable, UndergroundUtilities, WaterAvailable
Heating: Yes
Water Source: Public
Waterfront / Water
Waterfront: No
Schools
Elem: Seaside Elementary School
Middle: Saint James Middle School
High: Saint James High School
Directions
Take Garden City Connector to the Round-about, from there enter Woodlake Drive; go straight. Make a Left onto Mourning Dove Lane and the house is on the left.Courtesy of Century 21 Broadhurst
Real Estate Websites by Dynamic IDX, LLC
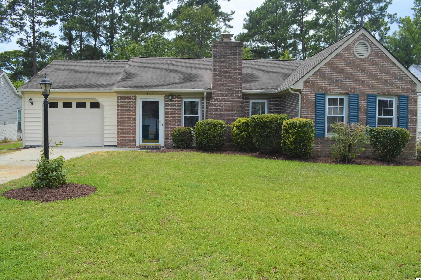
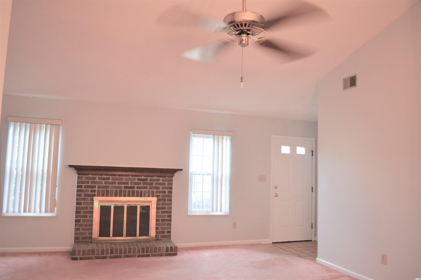
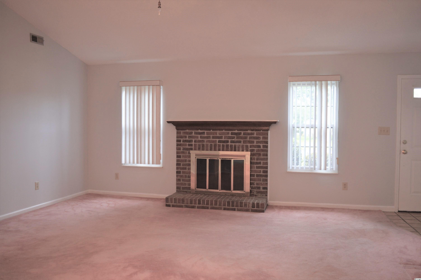
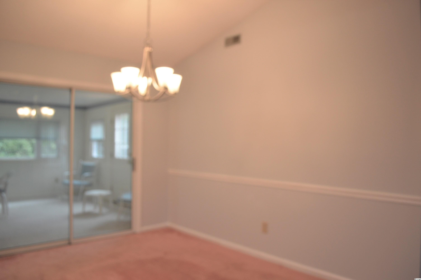
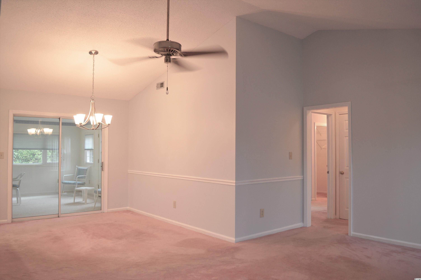
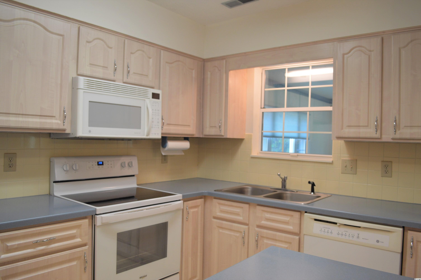
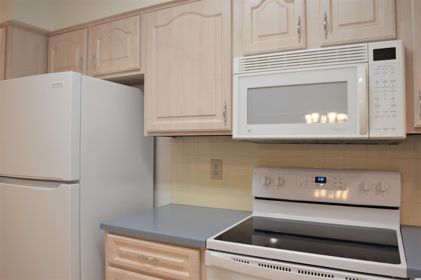
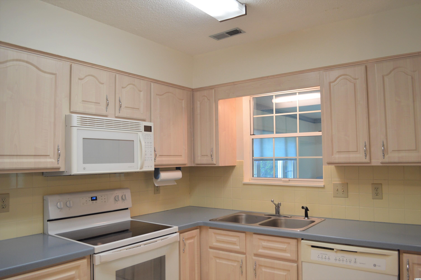
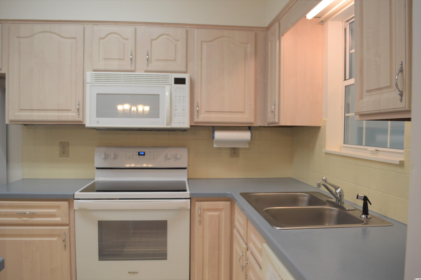
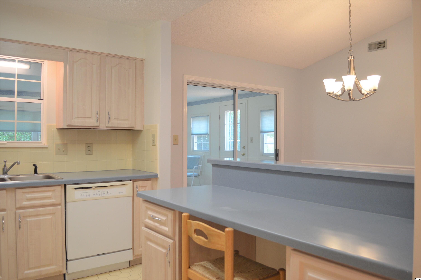
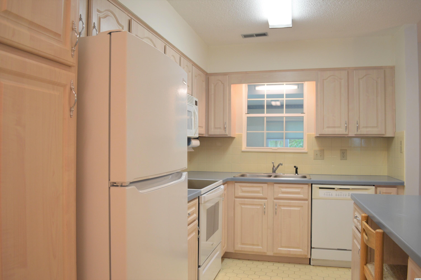
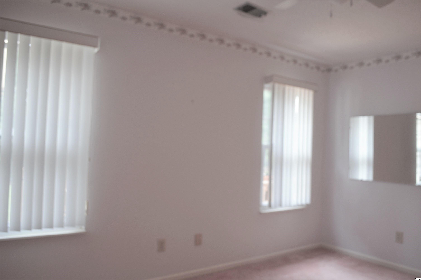
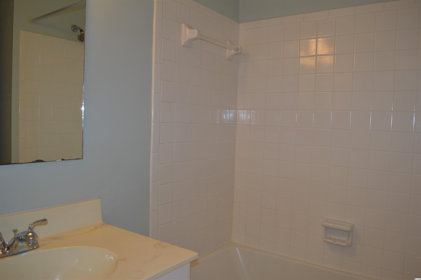
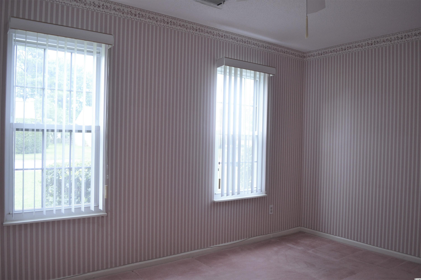
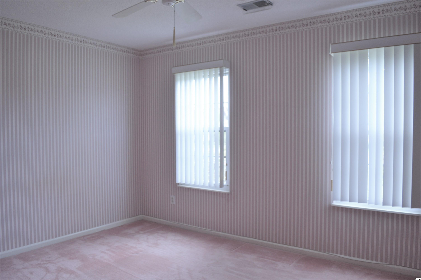
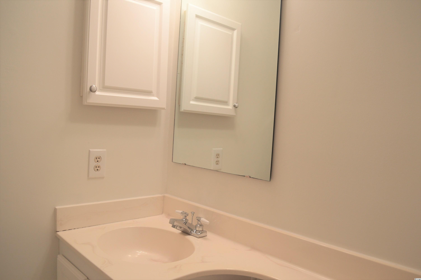
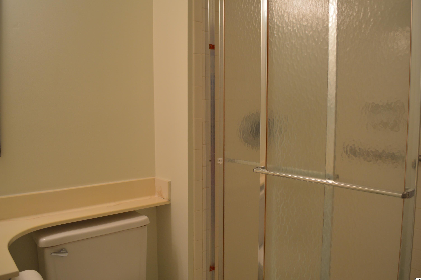
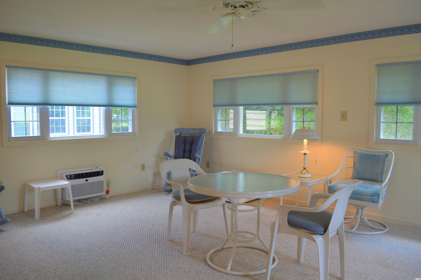
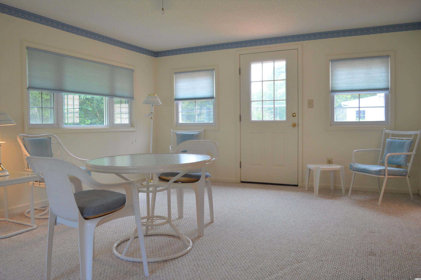
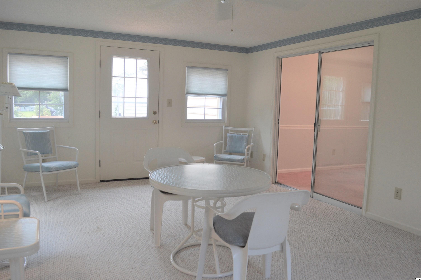
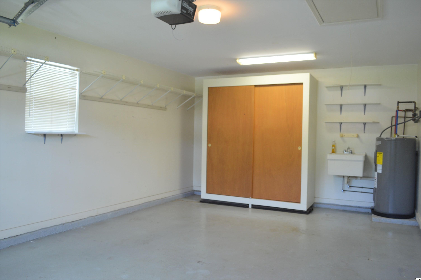
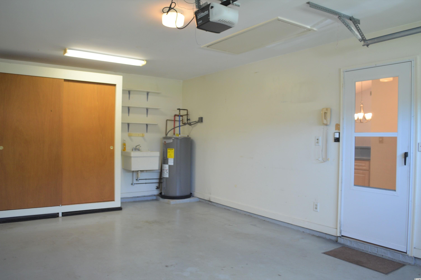
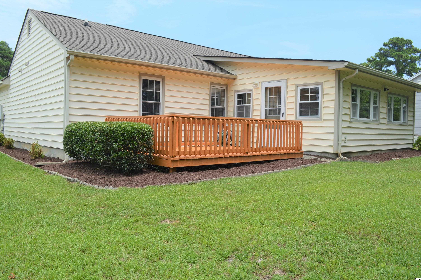
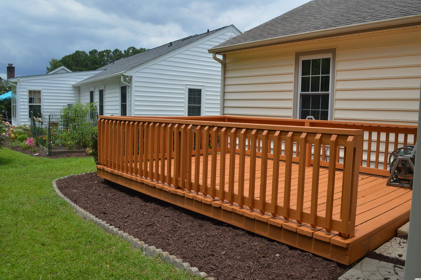
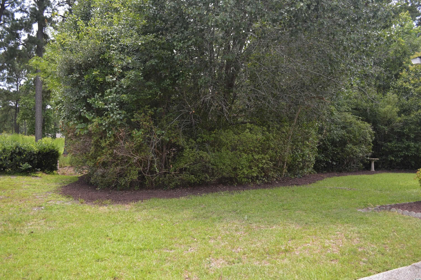
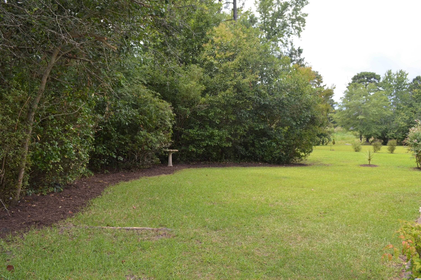
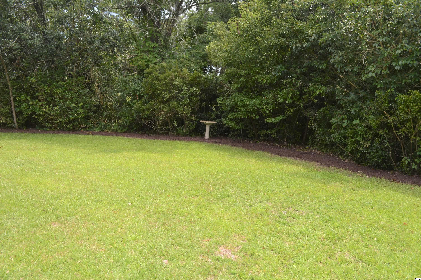
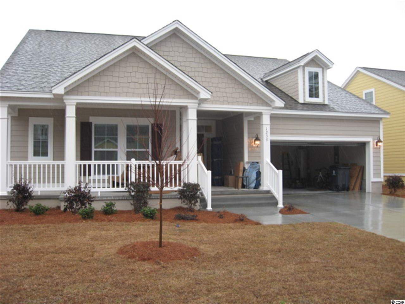
 MLS# 801318
MLS# 801318 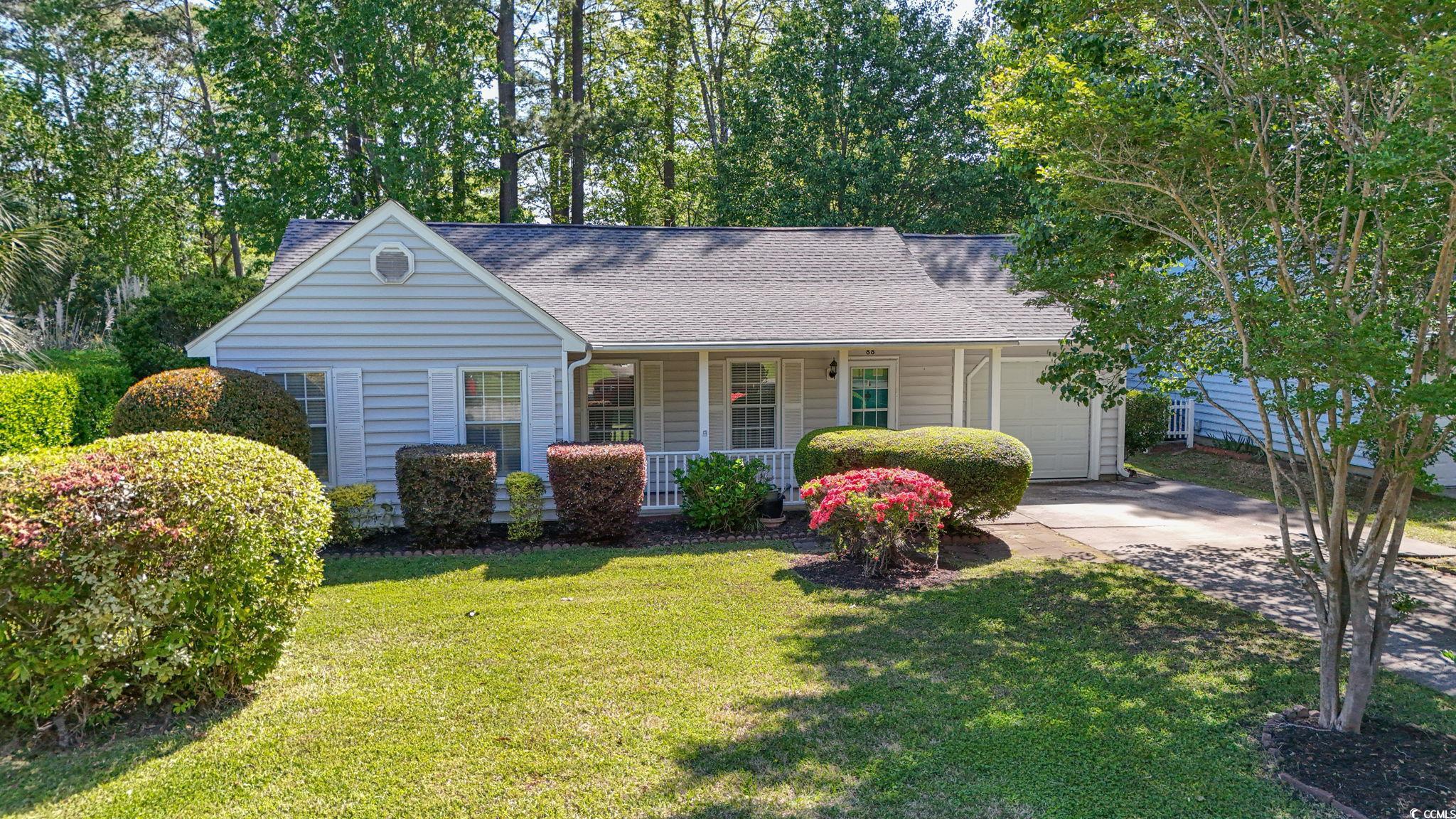

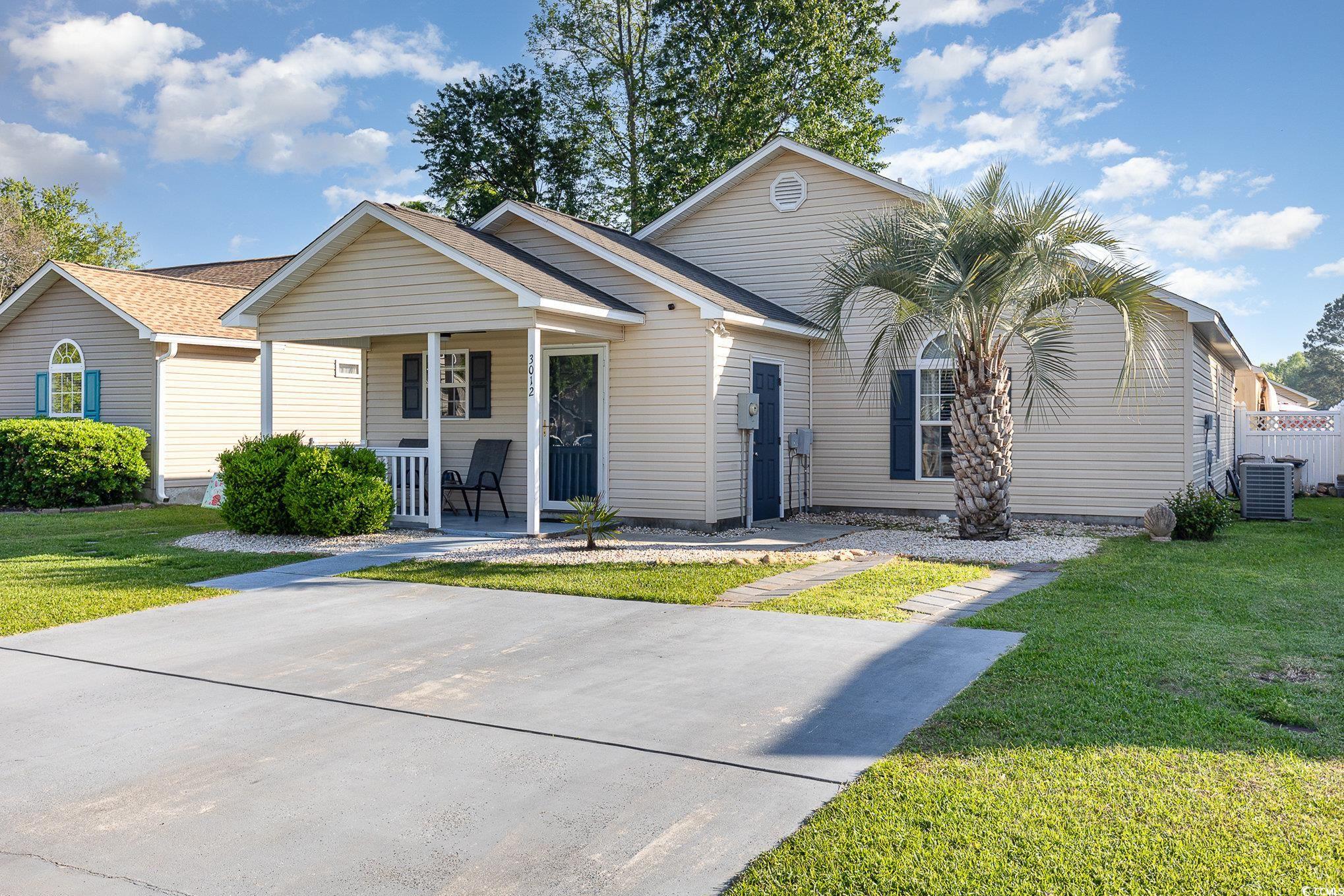
 Provided courtesy of © Copyright 2025 Coastal Carolinas Multiple Listing Service, Inc.®. Information Deemed Reliable but Not Guaranteed. © Copyright 2025 Coastal Carolinas Multiple Listing Service, Inc.® MLS. All rights reserved. Information is provided exclusively for consumers’ personal, non-commercial use, that it may not be used for any purpose other than to identify prospective properties consumers may be interested in purchasing.
Images related to data from the MLS is the sole property of the MLS and not the responsibility of the owner of this website. MLS IDX data last updated on 08-01-2025 2:17 PM EST.
Any images related to data from the MLS is the sole property of the MLS and not the responsibility of the owner of this website.
Provided courtesy of © Copyright 2025 Coastal Carolinas Multiple Listing Service, Inc.®. Information Deemed Reliable but Not Guaranteed. © Copyright 2025 Coastal Carolinas Multiple Listing Service, Inc.® MLS. All rights reserved. Information is provided exclusively for consumers’ personal, non-commercial use, that it may not be used for any purpose other than to identify prospective properties consumers may be interested in purchasing.
Images related to data from the MLS is the sole property of the MLS and not the responsibility of the owner of this website. MLS IDX data last updated on 08-01-2025 2:17 PM EST.
Any images related to data from the MLS is the sole property of the MLS and not the responsibility of the owner of this website.