Myrtle Beach, SC 29588
- 3Beds
- 2Full Baths
- N/AHalf Baths
- 1,261SqFt
- 2001Year Built
- 0.27Acres
- MLS# 2213612
- Residential
- Detached
- Sold
- Approx Time on Market1 month, 16 days
- AreaMyrtle Beach Area--North of Bay Rd Between Wacc. River & 707
- CountyHorry
- Subdivision Osprey Cove
Overview
Do not miss the chance to see this home with all of the new updates and if you love to sleep, this is the home for you! Charming split floor plan, three-bedroom, two full bathrooms on a large water view lot with fencing. The entire home has been freshly painted in June 2022, the primary bedroom is tucked behind the kitchen for privacy with vaulted ceilings, a ceiling fan, newly renovated private primary bathroom with a large walk-in closet. The owner has installed a Mitsubishi mini-split in the primary bedroom in December 2021 for ultimate comfort during the day or night without compromising the air temperature in the rest of the home. The living space is thoughtfully planned with two dining areas with breakfast and a formal area, either area could be used for an office space or flex space if needed. The dining, kitchen, and living space have vaulted ceilings. Sit on your back lawn by the fire pit or relax on your patio while enjoying the view of the water space and fountain behind your fence. New bathroom fan in the spare bathroom, all new smoke detectors, and light switches in June 2022. New 50 gallon A.O. Smith water heater with tank booster in December 2021, new microwave in kitchen 2022, new cabinet hardware, water filter system installed on kitchen faucet in January 2022. Professional air scrubber installed. SELLER RELATED TO LICENSED SC REAL ESTATE AGENT.
Sale Info
Listing Date: 06-17-2022
Sold Date: 08-03-2022
Aprox Days on Market:
1 month(s), 16 day(s)
Listing Sold:
3 Year(s), 6 day(s) ago
Asking Price: $278,500
Selling Price: $269,000
Price Difference:
Reduced By $900
Agriculture / Farm
Grazing Permits Blm: ,No,
Horse: No
Grazing Permits Forest Service: ,No,
Grazing Permits Private: ,No,
Irrigation Water Rights: ,No,
Farm Credit Service Incl: ,No,
Crops Included: ,No,
Association Fees / Info
Hoa Frequency: Quarterly
Hoa Fees: 23
Hoa: 1
Community Features: GolfCartsOK, LongTermRentalAllowed
Assoc Amenities: OwnerAllowedGolfCart, OwnerAllowedMotorcycle, PetRestrictions, TenantAllowedGolfCart, TenantAllowedMotorcycle
Bathroom Info
Total Baths: 2.00
Fullbaths: 2
Bedroom Info
Beds: 3
Building Info
New Construction: No
Levels: One
Year Built: 2001
Mobile Home Remains: ,No,
Zoning: RE
Style: Ranch
Construction Materials: VinylSiding, WoodFrame
Buyer Compensation
Exterior Features
Spa: No
Patio and Porch Features: Patio
Foundation: Slab
Exterior Features: Fence, Patio, Storage
Financial
Lease Renewal Option: ,No,
Garage / Parking
Parking Capacity: 2
Garage: No
Carport: No
Parking Type: Driveway
Open Parking: No
Attached Garage: No
Green / Env Info
Interior Features
Floor Cover: Laminate, Tile, Vinyl
Door Features: StormDoors
Fireplace: No
Laundry Features: WasherHookup
Furnished: Unfurnished
Interior Features: SplitBedrooms, BedroomonMainLevel, BreakfastArea, StainlessSteelAppliances
Appliances: Dishwasher, Disposal, Microwave, Dryer, Washer
Lot Info
Lease Considered: ,No,
Lease Assignable: ,No,
Acres: 0.27
Land Lease: No
Lot Description: LakeFront, OutsideCityLimits, Pond, Rectangular
Misc
Pool Private: No
Pets Allowed: OwnerOnly, Yes
Offer Compensation
Other School Info
Property Info
County: Horry
View: No
Senior Community: No
Stipulation of Sale: None
Property Sub Type Additional: Detached
Property Attached: No
Security Features: SmokeDetectors
Disclosures: CovenantsRestrictionsDisclosure,SellerDisclosure
Rent Control: No
Construction: Resale
Room Info
Basement: ,No,
Sold Info
Sold Date: 2022-08-03T00:00:00
Sqft Info
Building Sqft: 1261
Living Area Source: Estimated
Sqft: 1261
Tax Info
Unit Info
Utilities / Hvac
Heating: Central, Electric, Other
Cooling: CentralAir
Electric On Property: No
Cooling: Yes
Utilities Available: CableAvailable, ElectricityAvailable, PhoneAvailable, SewerAvailable, UndergroundUtilities, WaterAvailable
Heating: Yes
Water Source: Public
Waterfront / Water
Waterfront: Yes
Waterfront Features: Pond
Schools
Elem: Burgess Elementary School
Middle: Saint James Middle School
High: Saint James High School
Directions
SC-544 W/Dick Pond Rd to SC-31 to last exit on the right SC-707 S. Exit from SC-31 onto SC-707 S; Follow SC-707 S, Tern Hall Dr, and Osprey Cove Loop to Plover Lane From South: Hwy 17 Bypass to SC-707; Follow SC-707 to Tern Hall Drive on your left, Osprey Cove Loop to Plover Lane.Courtesy of Re/max Southern Shores - Cell: 843-957-8323
Real Estate Websites by Dynamic IDX, LLC
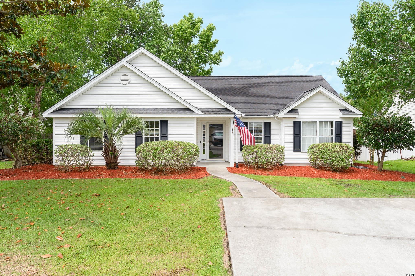
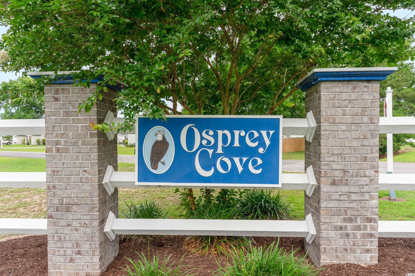
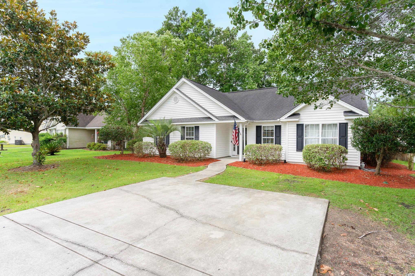
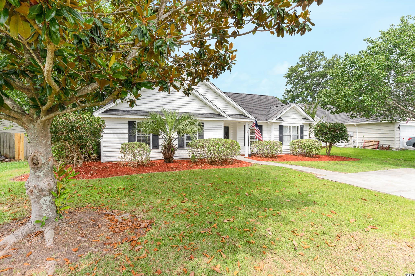
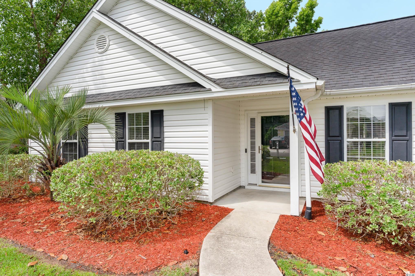
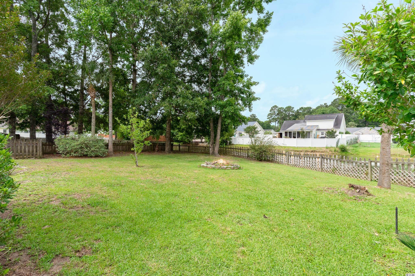
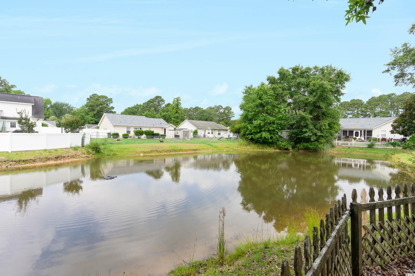
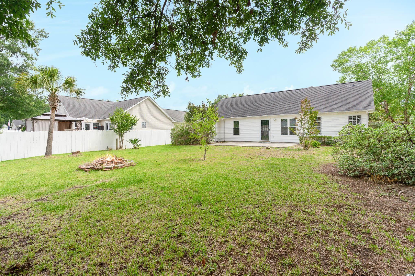
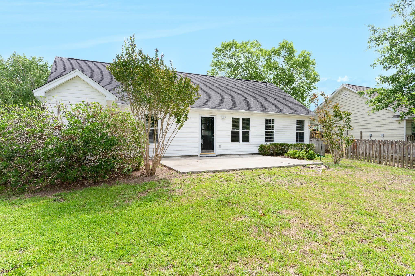
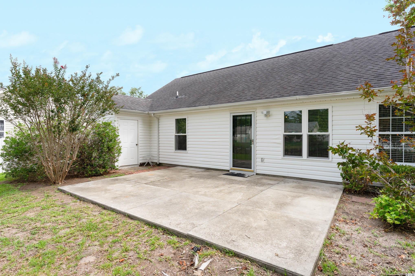
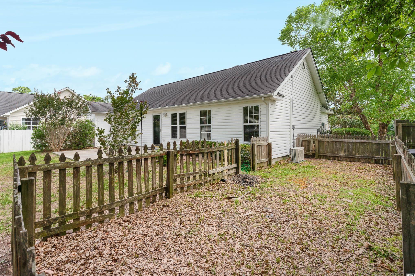
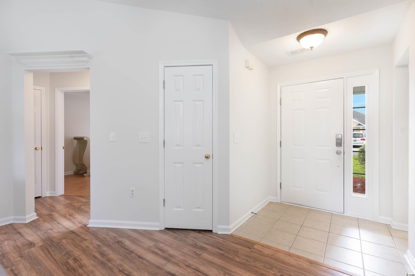
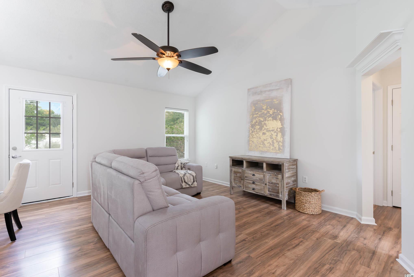
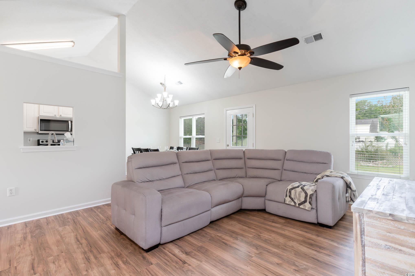
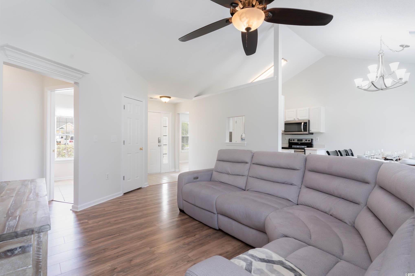
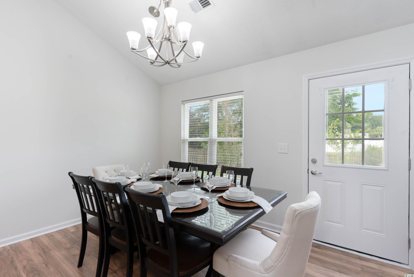
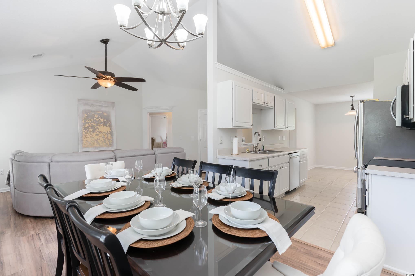
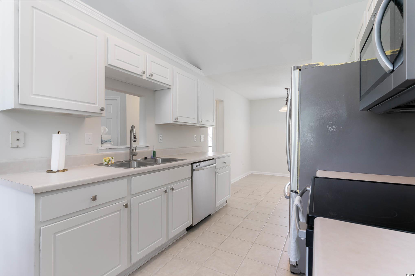
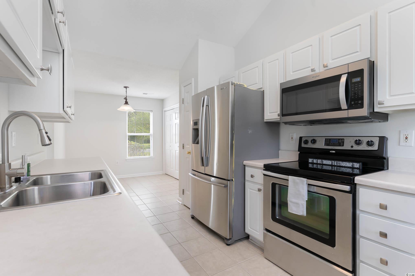
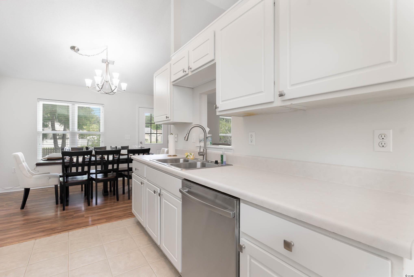
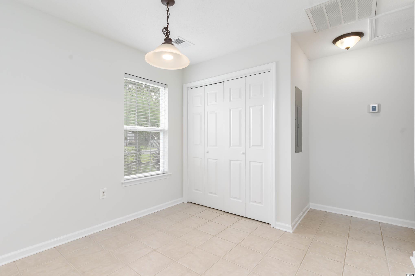
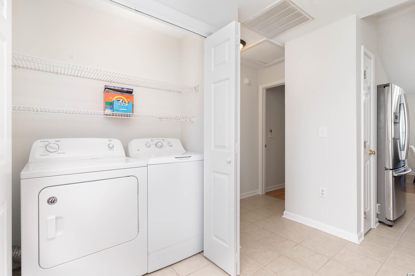
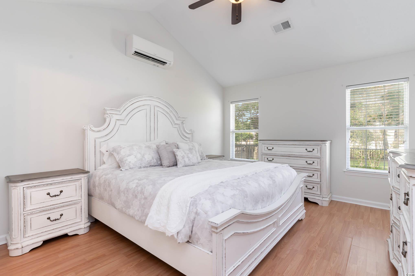
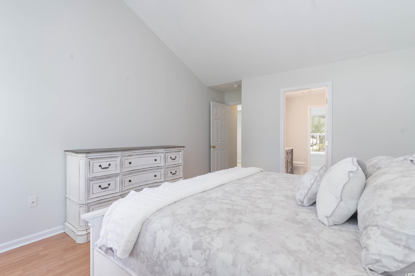
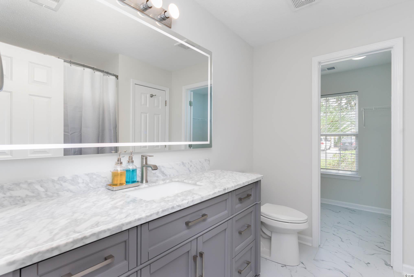
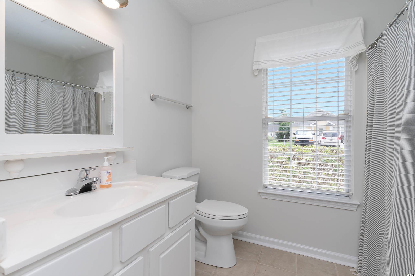
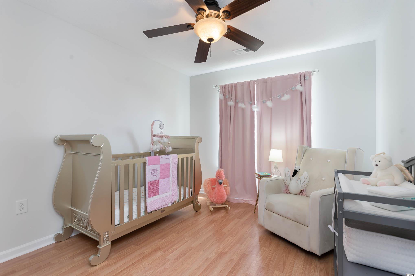
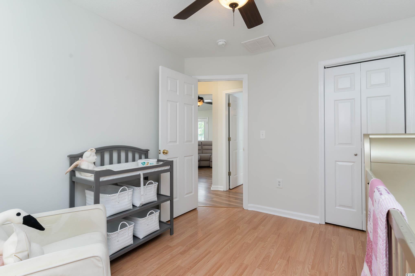
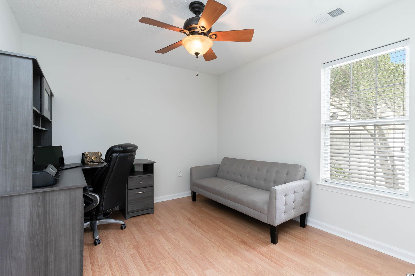
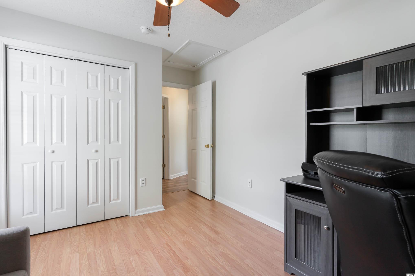
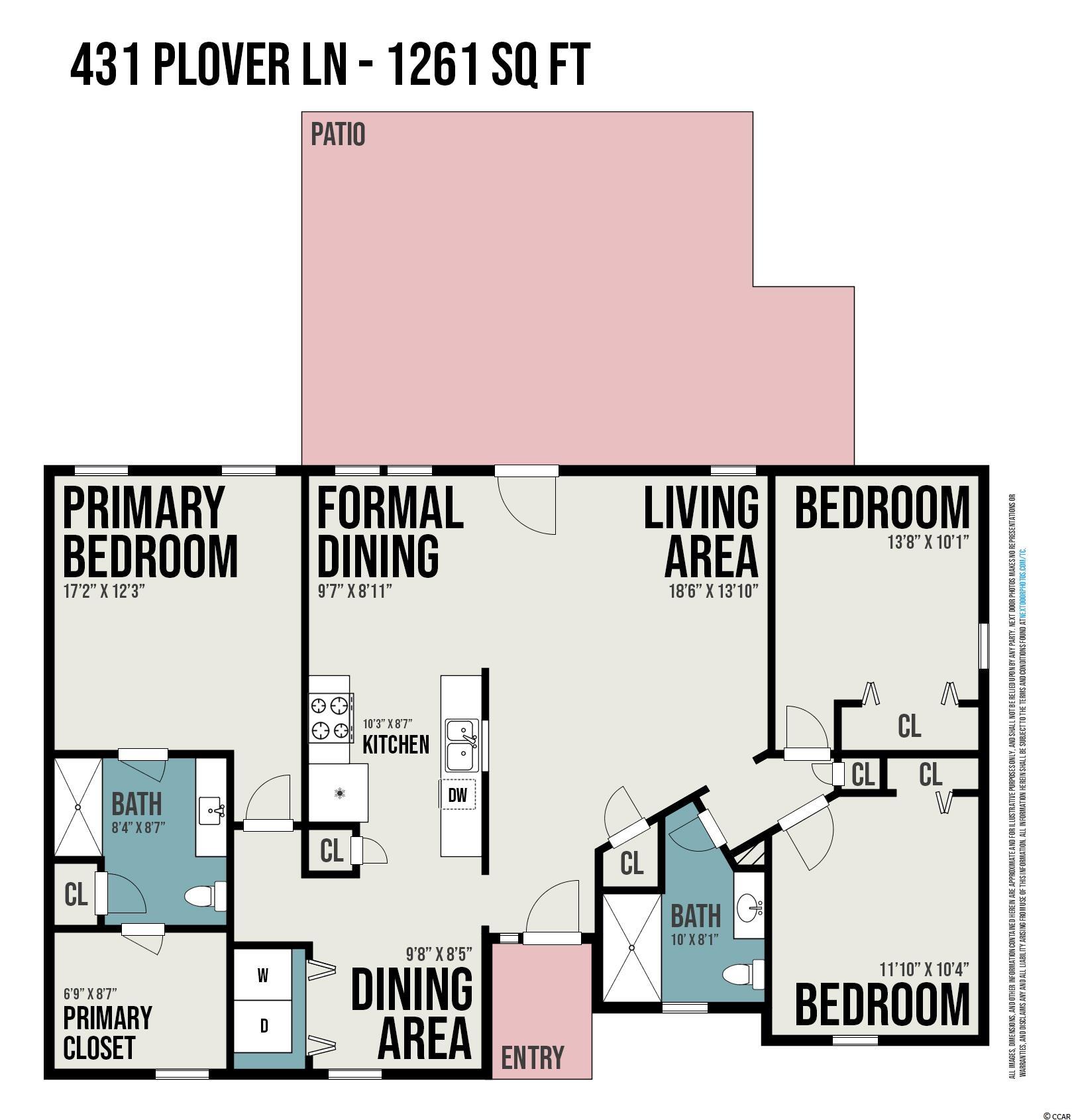
 MLS# 908235
MLS# 908235 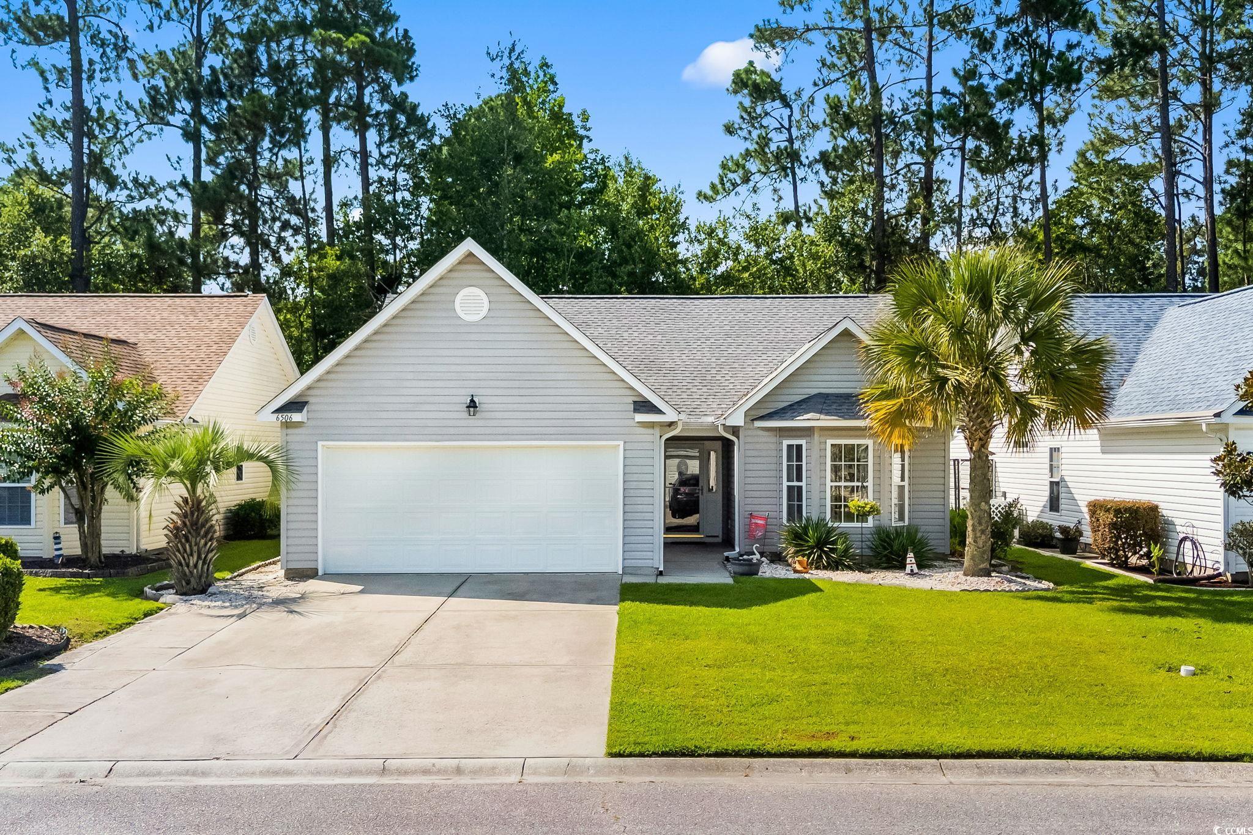
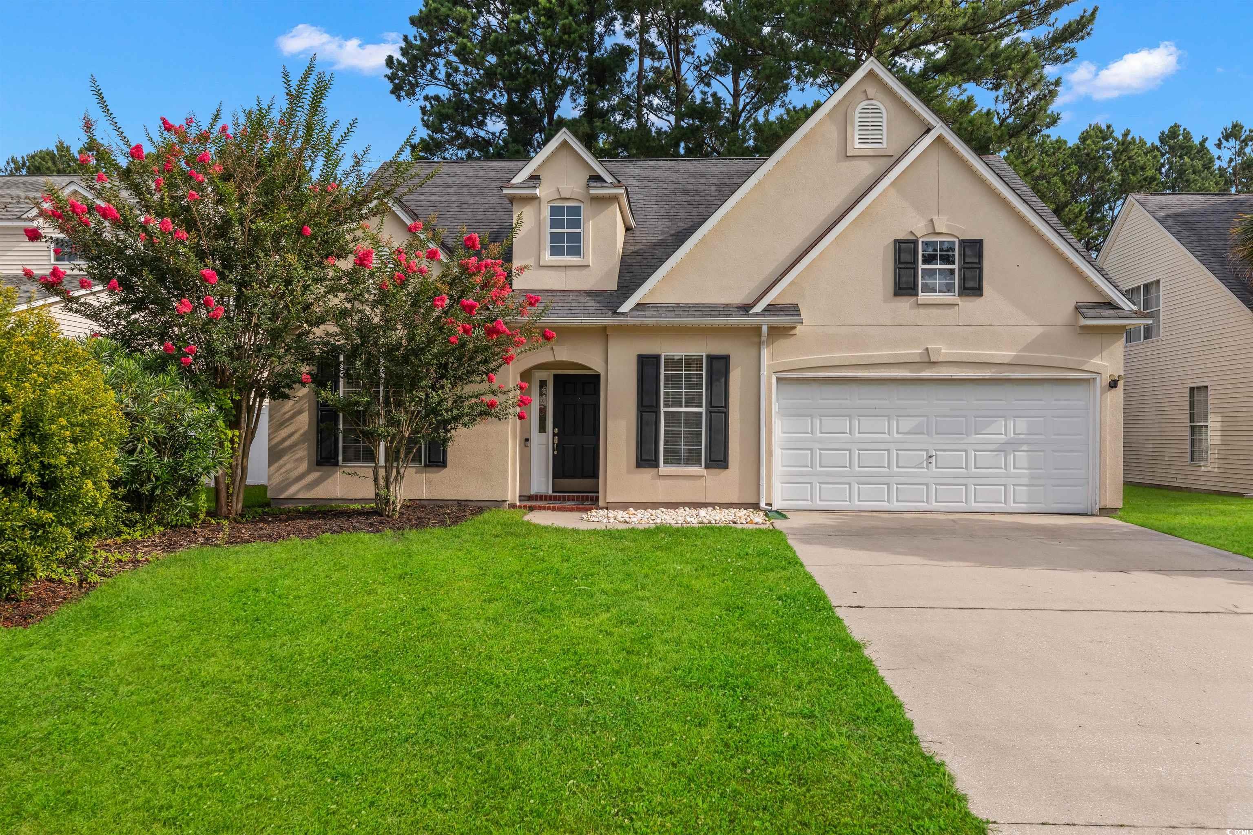
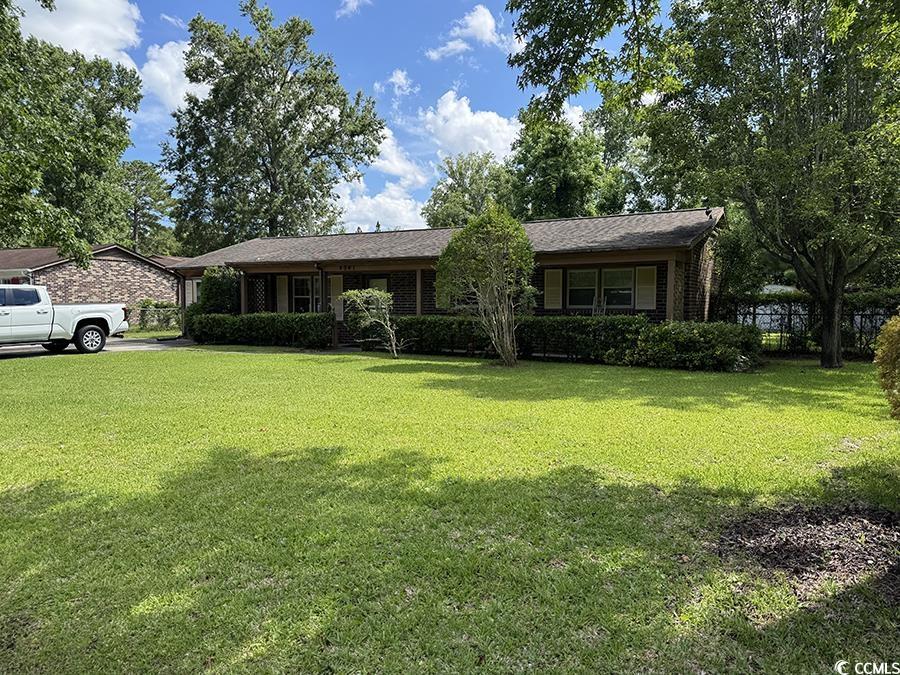
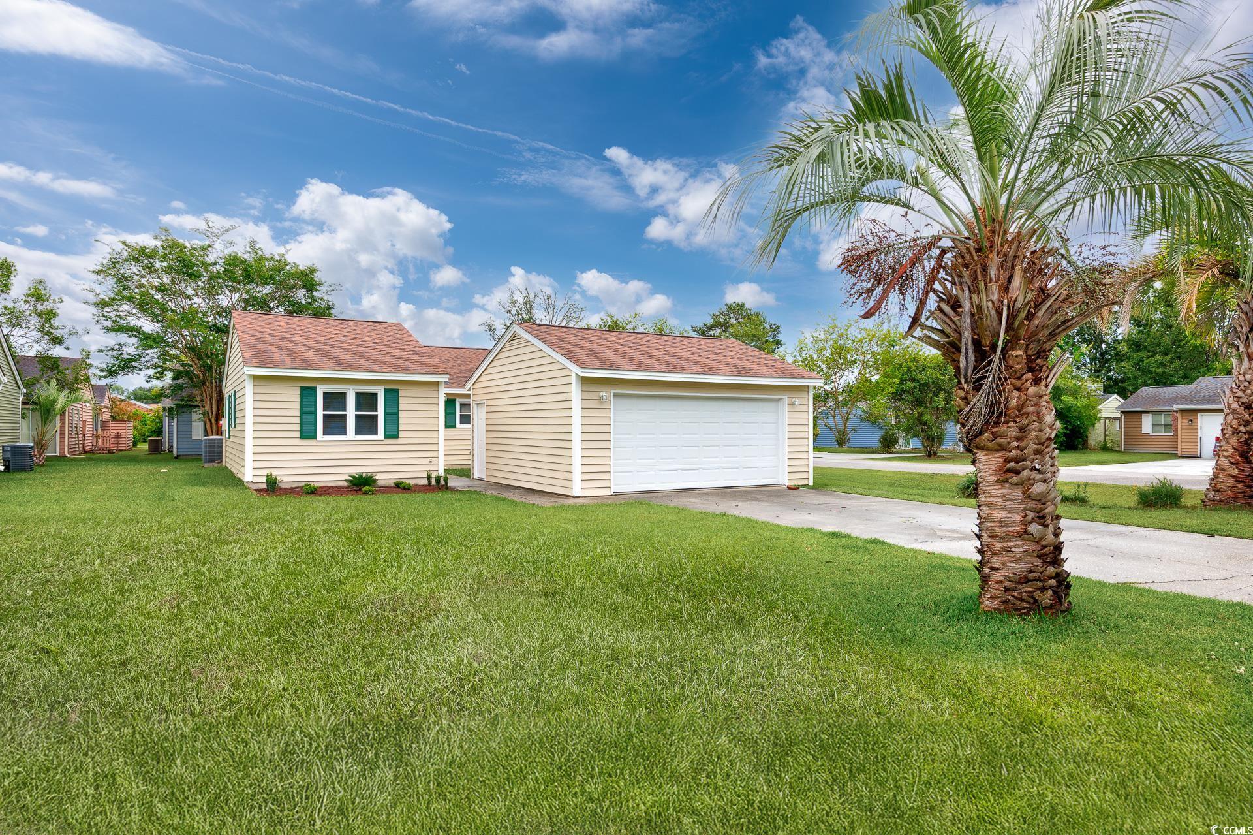
 Provided courtesy of © Copyright 2025 Coastal Carolinas Multiple Listing Service, Inc.®. Information Deemed Reliable but Not Guaranteed. © Copyright 2025 Coastal Carolinas Multiple Listing Service, Inc.® MLS. All rights reserved. Information is provided exclusively for consumers’ personal, non-commercial use, that it may not be used for any purpose other than to identify prospective properties consumers may be interested in purchasing.
Images related to data from the MLS is the sole property of the MLS and not the responsibility of the owner of this website. MLS IDX data last updated on 08-09-2025 8:49 AM EST.
Any images related to data from the MLS is the sole property of the MLS and not the responsibility of the owner of this website.
Provided courtesy of © Copyright 2025 Coastal Carolinas Multiple Listing Service, Inc.®. Information Deemed Reliable but Not Guaranteed. © Copyright 2025 Coastal Carolinas Multiple Listing Service, Inc.® MLS. All rights reserved. Information is provided exclusively for consumers’ personal, non-commercial use, that it may not be used for any purpose other than to identify prospective properties consumers may be interested in purchasing.
Images related to data from the MLS is the sole property of the MLS and not the responsibility of the owner of this website. MLS IDX data last updated on 08-09-2025 8:49 AM EST.
Any images related to data from the MLS is the sole property of the MLS and not the responsibility of the owner of this website.