Myrtle Beach, SC 29577
- 4Beds
- 3Full Baths
- N/AHalf Baths
- 2,449SqFt
- 2020Year Built
- 0.14Acres
- MLS# 2212341
- Residential
- Detached
- Sold
- Approx Time on Market3 months, 16 days
- AreaMyrtle Beach Area--Southern Limit To 10th Ave N
- CountyHorry
- Subdivision Belle Harbor - Market Common
Overview
DON'T MISS OUT ON THIS OPPORTUNITY! This home went under contract 48 hours after it hit the market. Buyer breached the contract at no fault to seller. Seller then had to recuperate from surgery, so we had to hold showings for almost three weeks. Available to show now! This meticulous 4 BR, 3 BA home has a fabulous layout with 3 bedrooms and a formal dining room/flex room on the first floor and an additional bedroom, full bath, and bonus/flex room upstairs. This coastal oasis is located in the desirable neighborhood of Belle Harbor, which is located in the highly, sought after Market Common community. Natural light radiates throughout this pristine home, which is only 2 years old. It's truly better than new! As you drive up to the home you'll see see the beautiful pavers added to the driveway which accentuate the charm of this amazing home. Some of the features include beautiful LVP flooring throughout the main living areas, carpet in the bedrooms and bonus room, and ceramic tile in the bathrooms and laundry room. The covered front porch welcomes you the front door where you'll enter into the inviting foyer, which showcases lovely, decorative crown molding. Two bedrooms and a full bath are to the right. The front bedroom has 3 large windows, a ceiling fan, and electrical and lighting added to the double door closet to provide a hiidden workspace. The shared bath has a tub/shower combo with a vanity and a transom window over the shower. The 2nd bedroom also has a ceiling fan and double door closet. There is a coat closet to the right, and a large, laundry room with additional shelving to the left. The hallway opens to the expansive great room that's open to the kitchen, dining room, and breakfast nook creating the perfect ambience for entertaining friends and family. The dining room has beautiful, decorative crown moldings and a trey ceiling. This room could also be used as a flex room or a dedicated office space. The dreamy kitchen features white, Timberlake Tahoe cabinets with tons of storage, beautiful Dallas White, granite countertops, and a white, gloss tile backsplash that accentuates the entire kitchen. The extensive work island provides additional storage, extra prep space, and features a stainless steel, single sink, a dishwasher, and seating for at least four. It also features a pantry and a charming breakfast nook overlooking the rear porch and backyard. The spacious owner's suite is located at the rear of the home. It has tons of natural light, trey ceilings, a ceiling fan, and a huge walk-in closet, a magnificent owner's ensuite with a linen closet, dual sinks, a vanity, and a walk-in tiled shower. As you go up the stairs, you'll see an additional storage closet. The massive bonus room could be used as an additional living room, office, fitness room, etc. The possibilities are truly endless! There is also a 4th bedroom upstairs, 2 walk-in closets, and a full bath, and access to attic storage as well. Imagine relaxing on your covered back porch with the ceiling fan on enjoying the coastal breeze and serenity, creating an absolutely perfect space to sit back and enjoy your peaceful oasis while sipping on your morning coffee. The gorgeous paver patio extension creates the perfect outdoor space for grilling out and entertaining friends and family. The 2-car garage has overhead storage mounted as well as a storage nook, which provides room for your golf cart, bikes, and beach gear. This home also features a Ring doorbell and Smart technology. Not to mention, the luscious, landscaping. This home has so much to offer, and the location is absolutely amazing! Market Common has parks, walking trails, biking,recreation facilities, a movie theater, bowling, restaurants, shopping, and more. You can golf cart to the beach and relax with your toes in the sand, or you can enjoy the Belle Harbor amenities, which offers a pool, cabana with a fireplace, picnic tables and grills, pickle ball, and playground. IT WON'T LAST LONG!
Sale Info
Listing Date: 06-02-2022
Sold Date: 09-19-2022
Aprox Days on Market:
3 month(s), 16 day(s)
Listing Sold:
2 Year(s), 0 day(s) ago
Asking Price: $489,900
Selling Price: $489,900
Price Difference:
Same as list price
Agriculture / Farm
Grazing Permits Blm: ,No,
Horse: No
Grazing Permits Forest Service: ,No,
Grazing Permits Private: ,No,
Irrigation Water Rights: ,No,
Farm Credit Service Incl: ,No,
Crops Included: ,No,
Association Fees / Info
Hoa Frequency: Quarterly
Hoa Fees: 87
Hoa: 1
Hoa Includes: CommonAreas, Pools, RecreationFacilities
Community Features: GolfCartsOK, LongTermRentalAllowed, Pool
Assoc Amenities: OwnerAllowedGolfCart, OwnerAllowedMotorcycle, PetRestrictions
Bathroom Info
Total Baths: 3.00
Fullbaths: 3
Bedroom Info
Beds: 4
Building Info
New Construction: No
Levels: OneandOneHalf
Year Built: 2020
Mobile Home Remains: ,No,
Zoning: RES
Style: Ranch
Construction Materials: HardiPlankType, Masonry
Builders Name: Lennar
Builder Model: Litchfield w/2nd Flr Bonus Rm, 4th BR, Full Bath
Buyer Compensation
Exterior Features
Spa: No
Patio and Porch Features: RearPorch, FrontPorch, Patio
Pool Features: Community, OutdoorPool
Foundation: Slab
Exterior Features: Porch, Patio
Financial
Lease Renewal Option: ,No,
Garage / Parking
Parking Capacity: 4
Garage: Yes
Carport: No
Parking Type: Attached, Garage, TwoCarGarage, GarageDoorOpener
Open Parking: No
Attached Garage: Yes
Garage Spaces: 2
Green / Env Info
Green Energy Efficient: Doors, Windows
Interior Features
Floor Cover: Carpet, LuxuryVinylPlank, Tile
Door Features: InsulatedDoors
Fireplace: No
Laundry Features: WasherHookup
Furnished: Unfurnished
Interior Features: SplitBedrooms, BreakfastBar, BedroomonMainLevel, BreakfastArea, EntranceFoyer, KitchenIsland, StainlessSteelAppliances, SolidSurfaceCounters
Appliances: Dishwasher, Disposal, Microwave, Range, Refrigerator, Dryer, Washer
Lot Info
Lease Considered: ,No,
Lease Assignable: ,No,
Acres: 0.14
Lot Size: 52x120x52x120
Land Lease: No
Lot Description: CityLot, Rectangular
Misc
Pool Private: No
Pets Allowed: OwnerOnly, Yes
Offer Compensation
Other School Info
Property Info
County: Horry
View: No
Senior Community: No
Stipulation of Sale: None
Property Sub Type Additional: Detached
Property Attached: No
Security Features: SmokeDetectors
Disclosures: CovenantsRestrictionsDisclosure,SellerDisclosure
Rent Control: No
Construction: Resale
Room Info
Basement: ,No,
Sold Info
Sold Date: 2022-09-19T00:00:00
Sqft Info
Building Sqft: 2875
Living Area Source: Builder
Sqft: 2449
Tax Info
Unit Info
Utilities / Hvac
Heating: Central, Electric, Gas
Cooling: CentralAir
Electric On Property: No
Cooling: Yes
Utilities Available: CableAvailable, ElectricityAvailable, NaturalGasAvailable, PhoneAvailable, SewerAvailable, UndergroundUtilities, WaterAvailable
Heating: Yes
Water Source: Public
Waterfront / Water
Waterfront: No
Schools
Elem: Myrtle Beach Elementary School
Middle: Myrtle Beach Middle School
High: Myrtle Beach High School
Directions
From Hwy 17 Bypass, turn onto Coventry Blvd. Turn right onto Goldfinch Dr. At roundabout, turn onto Piping Plover Ln., Go 450 ft, turn right onto Mourning Dove Dr., House is 250 ft. on the left.Courtesy of Re/max Southern Shores Gc - Cell: 843-685-3764
Real Estate Websites by Dynamic IDX, LLC
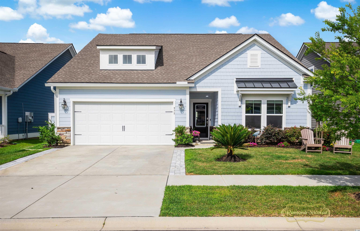
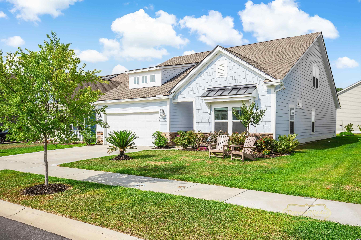
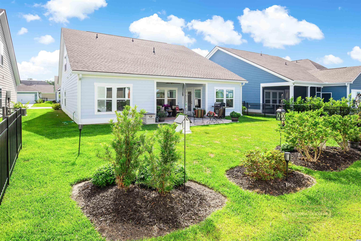
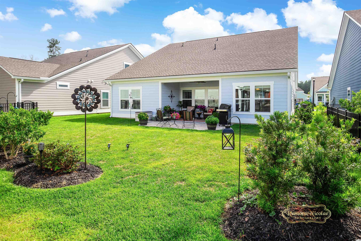
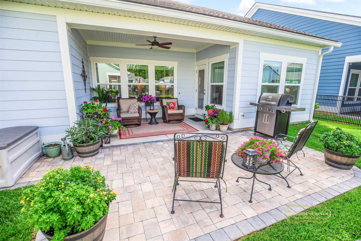
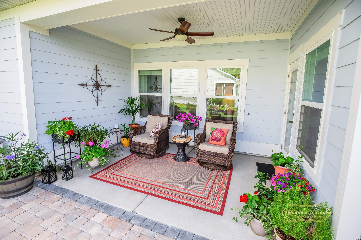
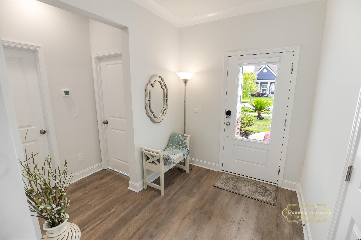
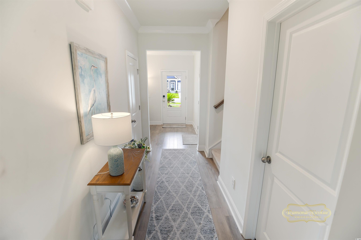
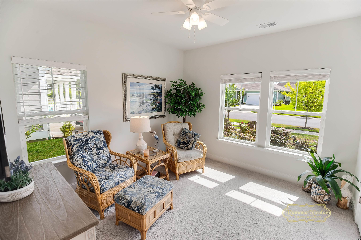
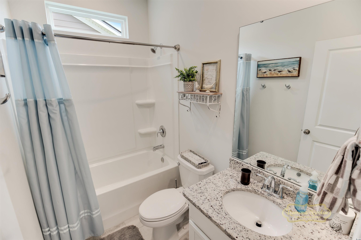
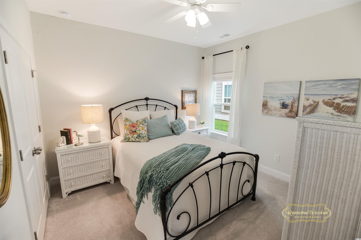
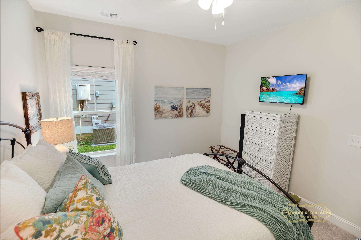
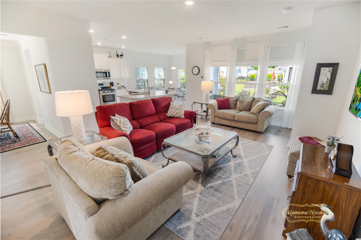
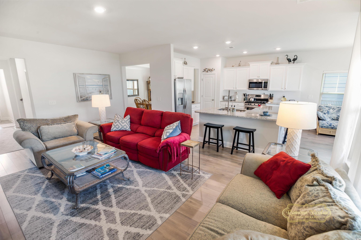
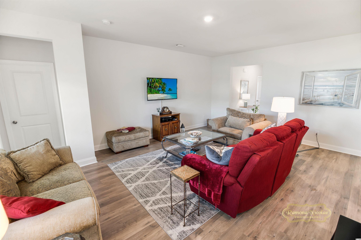
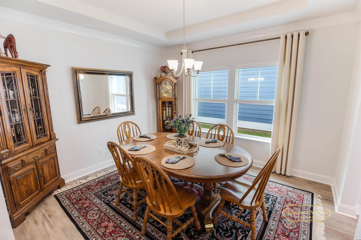
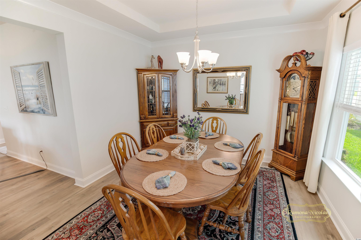
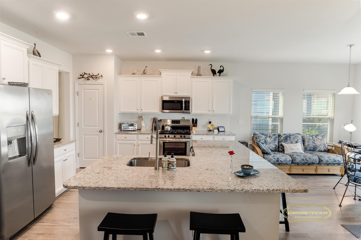
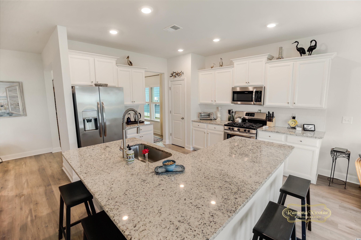
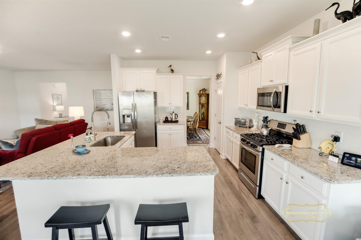
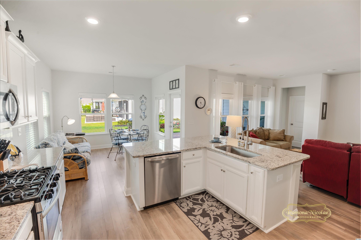
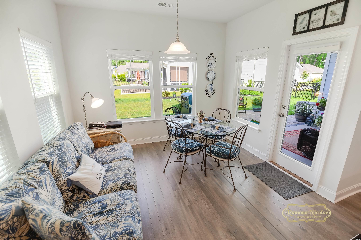
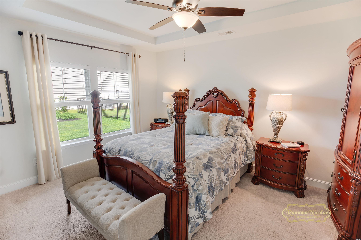
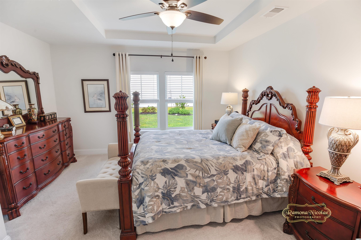
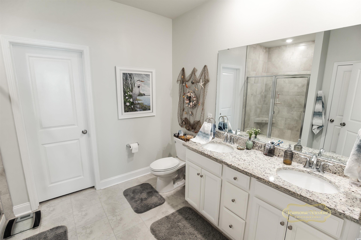
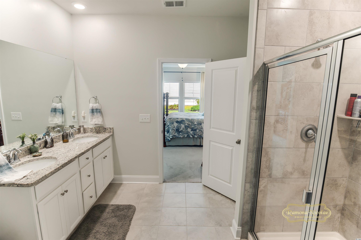
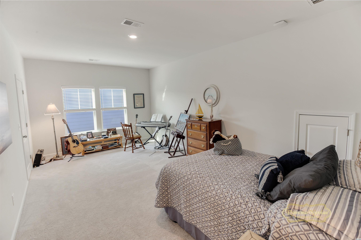
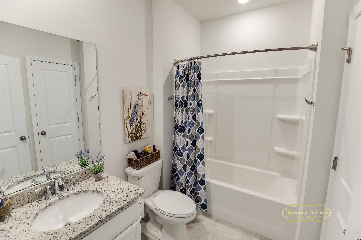
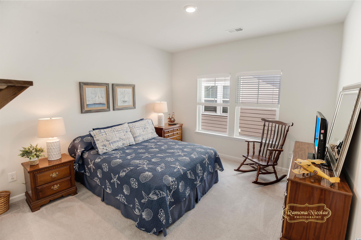
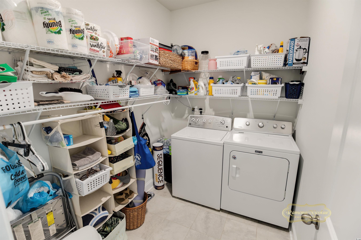
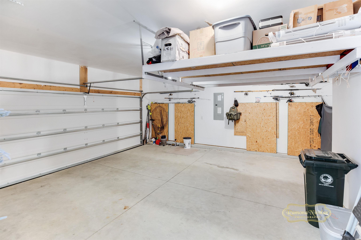
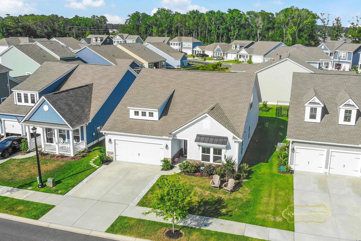
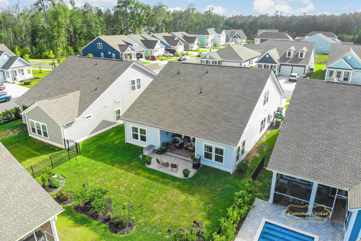
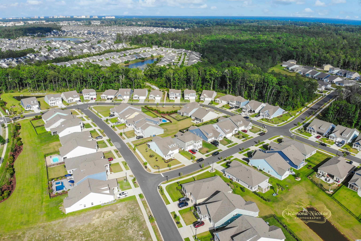
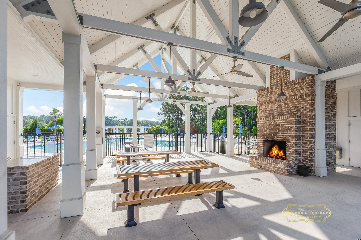
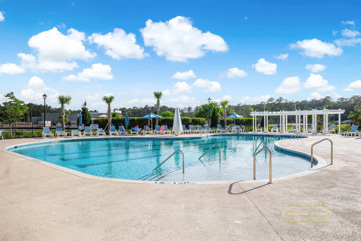
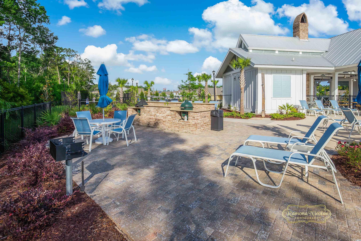
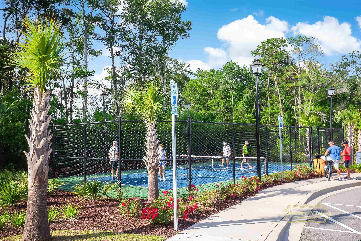
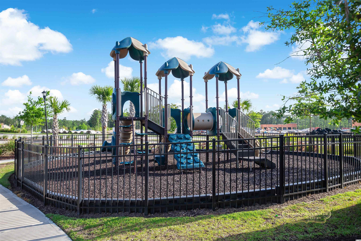
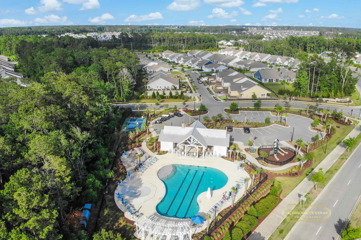
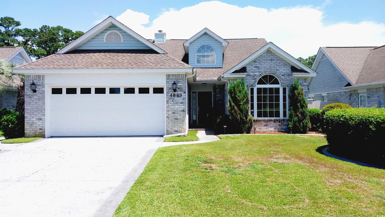
 MLS# 2417312
MLS# 2417312 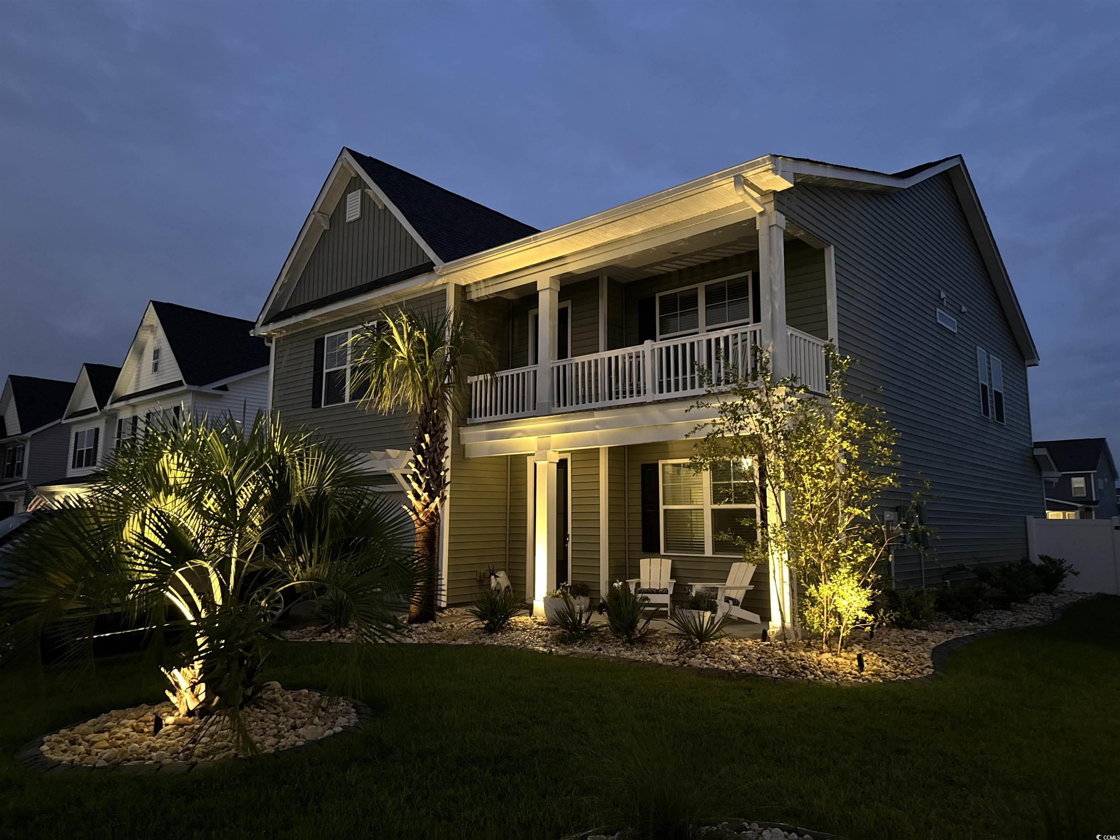
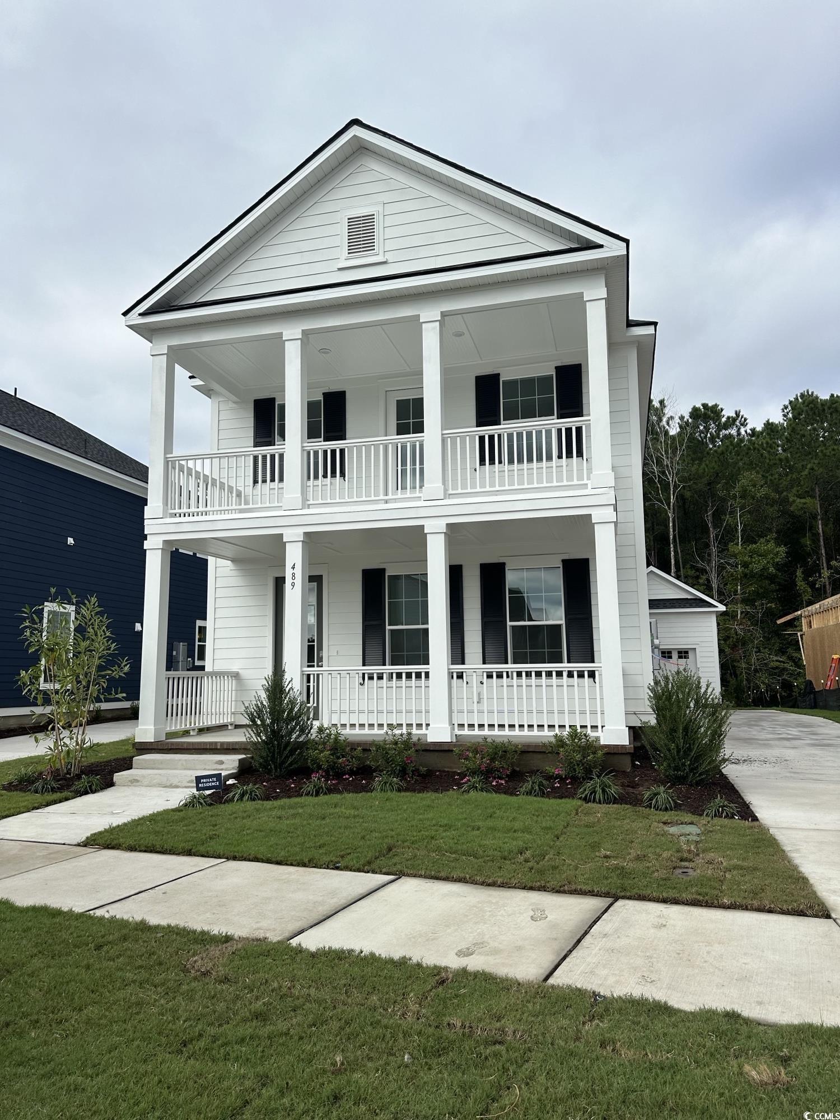
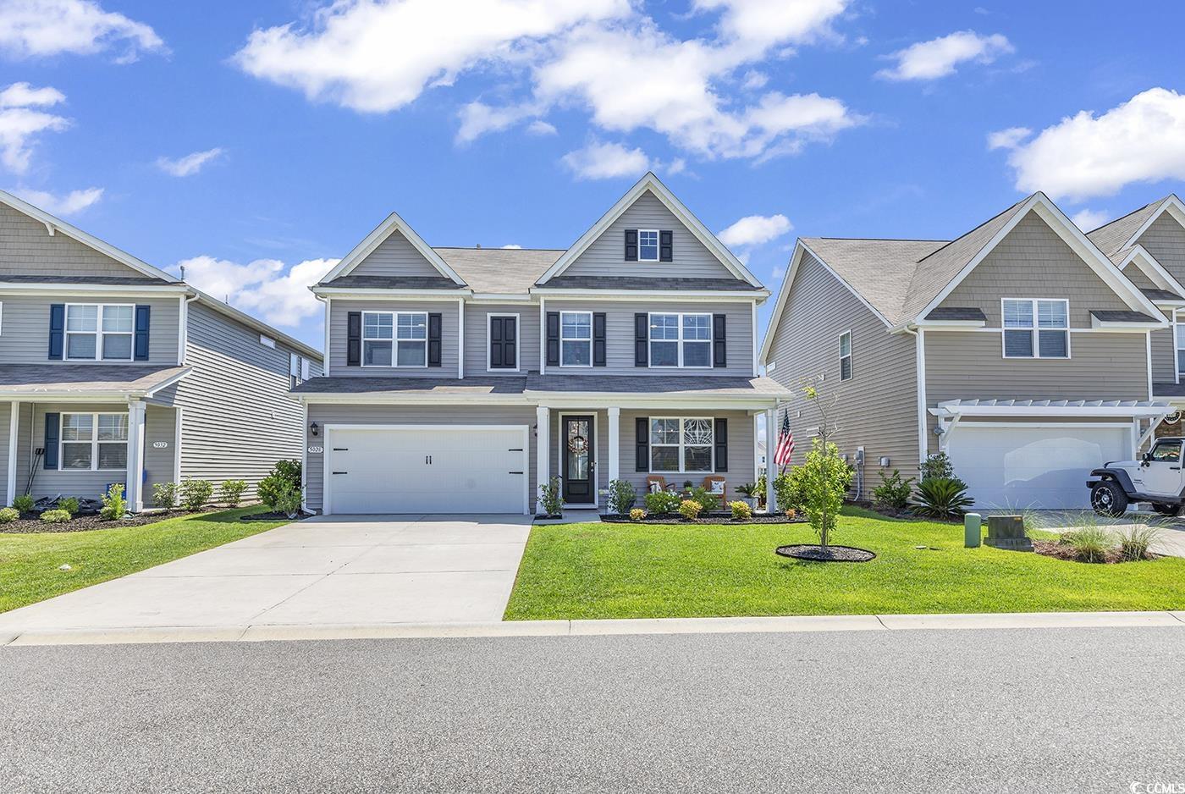
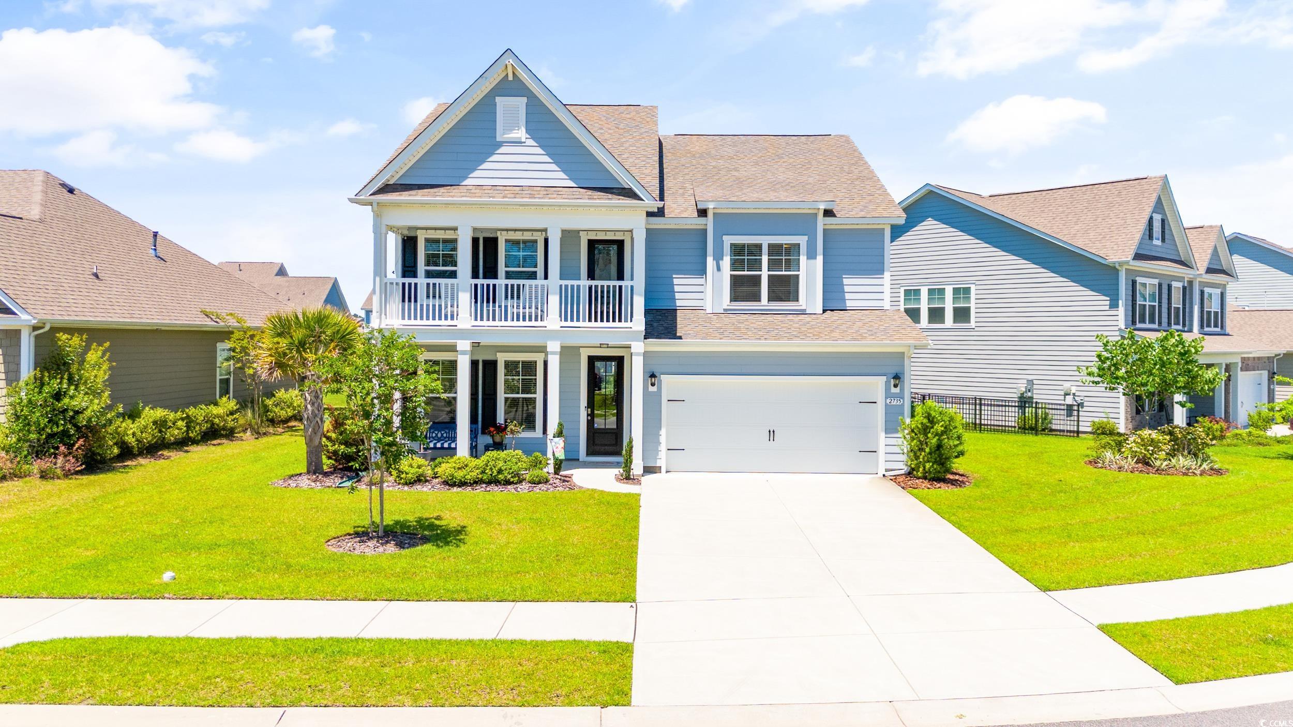
 Provided courtesy of © Copyright 2024 Coastal Carolinas Multiple Listing Service, Inc.®. Information Deemed Reliable but Not Guaranteed. © Copyright 2024 Coastal Carolinas Multiple Listing Service, Inc.® MLS. All rights reserved. Information is provided exclusively for consumers’ personal, non-commercial use,
that it may not be used for any purpose other than to identify prospective properties consumers may be interested in purchasing.
Images related to data from the MLS is the sole property of the MLS and not the responsibility of the owner of this website.
Provided courtesy of © Copyright 2024 Coastal Carolinas Multiple Listing Service, Inc.®. Information Deemed Reliable but Not Guaranteed. © Copyright 2024 Coastal Carolinas Multiple Listing Service, Inc.® MLS. All rights reserved. Information is provided exclusively for consumers’ personal, non-commercial use,
that it may not be used for any purpose other than to identify prospective properties consumers may be interested in purchasing.
Images related to data from the MLS is the sole property of the MLS and not the responsibility of the owner of this website.