Conway, SC 29526
- 4Beds
- 2Full Baths
- 1Half Baths
- 2,689SqFt
- 2022Year Built
- 0.24Acres
- MLS# 2206970
- Residential
- Detached
- Sold
- Approx Time on Market5 months, 18 days
- AreaConway To Myrtle Beach Area--Between 90 & Waterway Redhill/grande Dunes
- CountyHorry
- Subdivision Astoria Park
Overview
The Trillium plan is over 2600 H.S.F. with the master down and huge bedrooms up. Photos are representation of similar home. THE H&H ADVANTAGE Peace of Mind Features 200+ Point Quality Assurance Program conducted by an Experienced Third Party Licensed Home Inspector 2-10 Home Buyers Warranty & Online Service Requests 50 Gallon Natural Gas Water Heater Taexx: Built-in Pest Control System (*quarterly pest service not included) Sentricon Termite Colony Elimination System (*first year semi-annual included) EXTERIOR FEATURES 30 Year Architectural Shingles Low Maintenance Vinyl Siding Insulated Garage Doors w/ Opener, Remotes and Keypad Professional Landscaping Package with Sod to Front Corners of the Home Kwikset Brushed Nickel Lockset with Deadbolts Masonite Fiberglass Insulated Front Door (per plan) Vinyl, Low-E, Insulated Windows w/Front Grid Pattern Per Plan, Clear over Clear Panes Side and Rear 2 Exterior Hose Bibs & Electrical Receptacles Aluminum Gutters with Splash Blocks Wrap the Home INTERIOR FEATURES Designer Kitchen Granite Countertops with 8 Stainless Under Mount Sink 36 Straight Stained Maple Cabinets With Flat Panel Standard Overlay Doors Stainless Single Lever with Spray 1/3 Horse Power Disposal Frigidaire Appliances: Stainless Steel, Smooth Top, Self-Cleaning Electric Range, Over the Range Microwave & Dishwasher Flooring Mohawk 5 Laminate Floors in Foyer Mohawk Vinyl Flooring in Kitchen, Nook, Baths and Laundry Mohawk Carpet with 6 lb. pad Bathrooms Adult Height Vanity(s) in All Baths 1.5cm Quartz Countertops w/ Undermount Sinks Easy Clean One-Piece Tub/Shower Combination in Common Bath(s) Chrome Plumbing Fixtures & Accessories Pedestal Sink in Powder (per plan) Electrical USB Outlet in Kitchen Combination of 6 Total TV/Phone/Data Drops Flush Mount Light in Kitchen Pre Wire Master Bedroom and Living Room for Ceiling Fans Overall Home 9 First Floor Smooth Ceilings with, Coffered or Trey Ceilings per Plan 2 Panel Smooth Cathedral Style Interior Doors with Kwikset Brushed Nickel Hardware 5 Baseboards Ventilated Closet & Pantry Shelving Photos are of a similar Trillium home. (Home and community information, including pricing, included features, terms, availability and amenities, are subject to change prior to sale at any time without notice or obligation. Square footages are approximate. Pictures, photographs, colors, features, and sizes are for illustration purposes only and will vary from the homes as built.)
Sale Info
Listing Date: 04-04-2022
Sold Date: 09-23-2022
Aprox Days on Market:
5 month(s), 18 day(s)
Listing Sold:
2 Year(s), 10 month(s), 18 day(s) ago
Asking Price: $434,900
Selling Price: $437,000
Price Difference:
Reduced By $900
Agriculture / Farm
Grazing Permits Blm: ,No,
Horse: No
Grazing Permits Forest Service: ,No,
Grazing Permits Private: ,No,
Irrigation Water Rights: ,No,
Farm Credit Service Incl: ,No,
Crops Included: ,No,
Association Fees / Info
Hoa Frequency: Monthly
Hoa Fees: 55
Hoa: 1
Hoa Includes: CommonAreas, Insurance, Trash
Community Features: GolfCartsOK
Assoc Amenities: OwnerAllowedGolfCart, OwnerAllowedMotorcycle, PetRestrictions
Bathroom Info
Total Baths: 3.00
Halfbaths: 1
Fullbaths: 2
Bedroom Info
Beds: 4
Building Info
New Construction: Yes
Levels: Two
Year Built: 2022
Mobile Home Remains: ,No,
Zoning: SF 10
Style: Traditional
Development Status: NewConstruction
Construction Materials: BrickVeneer, VinylSiding
Builders Name: H&H Homes
Builder Model: Trillium
Buyer Compensation
Exterior Features
Spa: No
Patio and Porch Features: RearPorch, FrontPorch
Foundation: Slab
Exterior Features: SprinklerIrrigation, Porch
Financial
Lease Renewal Option: ,No,
Garage / Parking
Parking Capacity: 4
Garage: Yes
Carport: No
Parking Type: Attached, Garage, TwoCarGarage, GarageDoorOpener
Open Parking: No
Attached Garage: Yes
Garage Spaces: 2
Green / Env Info
Interior Features
Floor Cover: Carpet, Laminate, Tile
Fireplace: No
Laundry Features: WasherHookup
Furnished: Unfurnished
Interior Features: KitchenIsland, Loft, StainlessSteelAppliances, SolidSurfaceCounters
Appliances: Dishwasher, Disposal, Microwave, Range
Lot Info
Lease Considered: ,No,
Lease Assignable: ,No,
Acres: 0.24
Land Lease: No
Lot Description: Rectangular
Misc
Pool Private: No
Pets Allowed: OwnerOnly, Yes
Offer Compensation
Other School Info
Property Info
County: Horry
View: No
Senior Community: No
Stipulation of Sale: None
Property Sub Type Additional: Detached
Property Attached: No
Security Features: SmokeDetectors
Rent Control: No
Construction: NeverOccupied
Room Info
Basement: ,No,
Sold Info
Sold Date: 2022-09-23T00:00:00
Sqft Info
Building Sqft: 3250
Living Area Source: Plans
Sqft: 2689
Tax Info
Unit Info
Utilities / Hvac
Heating: Electric, Gas
Cooling: CentralAir
Electric On Property: No
Cooling: Yes
Utilities Available: CableAvailable, ElectricityAvailable, NaturalGasAvailable, PhoneAvailable, SewerAvailable, UndergroundUtilities, WaterAvailable
Heating: Yes
Water Source: Public
Waterfront / Water
Waterfront: No
Directions
Take International Drive to HWY 90. Take a Right and Astoria Park will be one and a half miles on the right.Courtesy of Dfh Realty Georgia, Llc
Real Estate Websites by Dynamic IDX, LLC
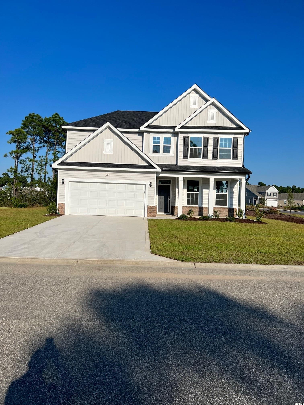
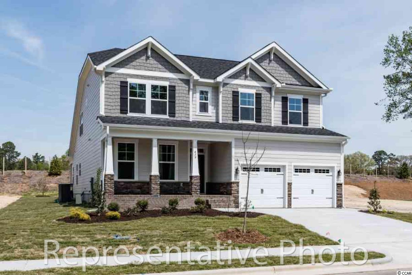
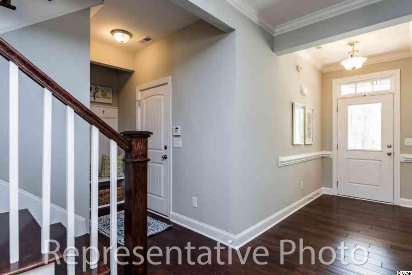
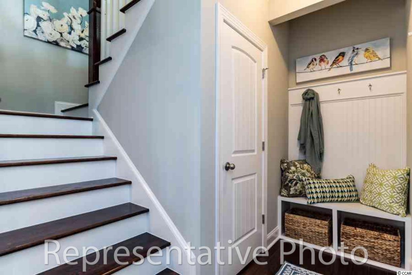
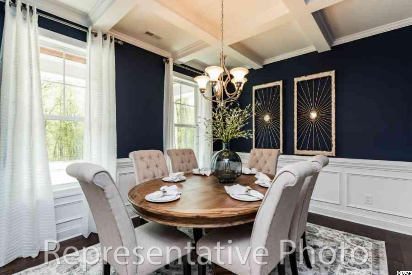
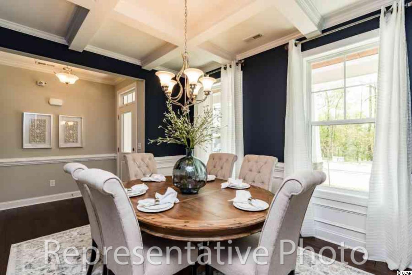
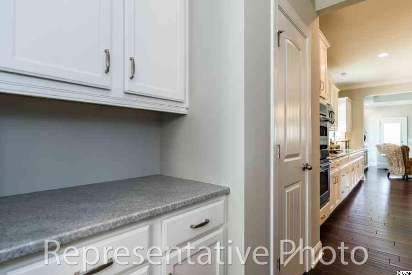
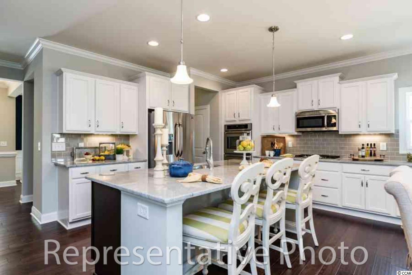
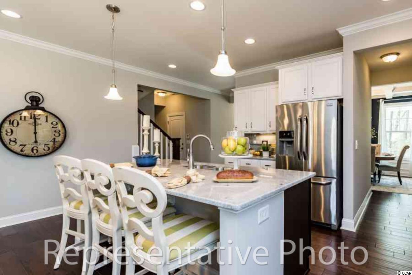
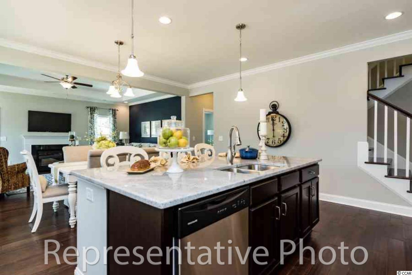
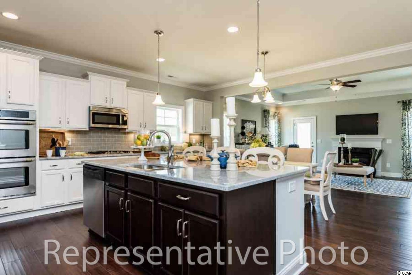
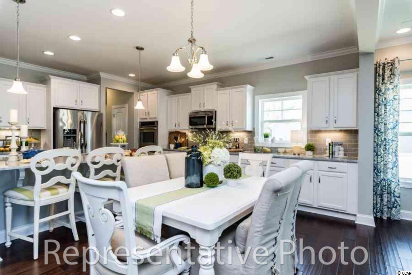
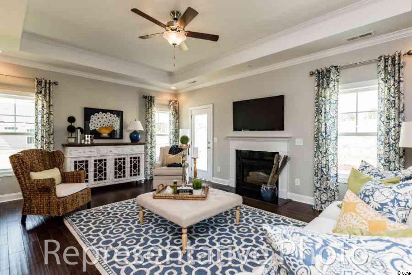
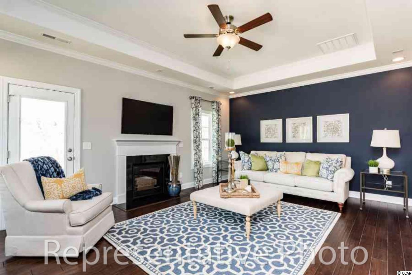
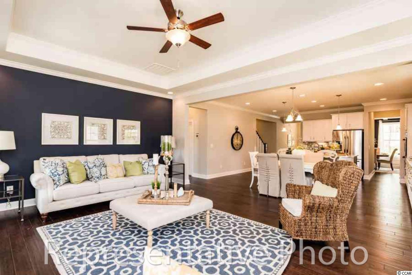
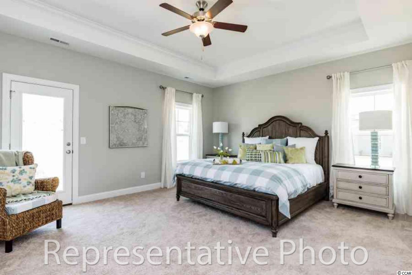
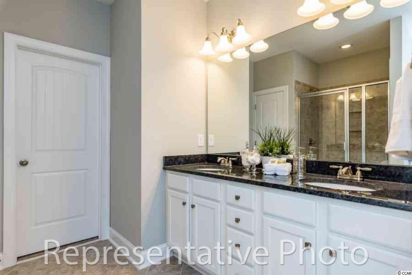
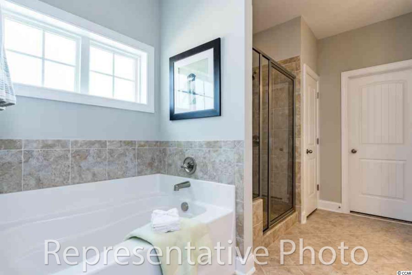
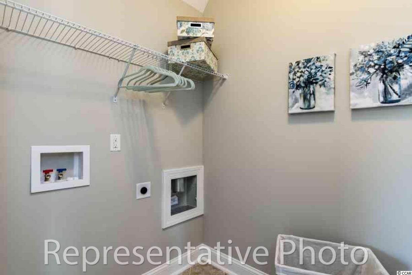
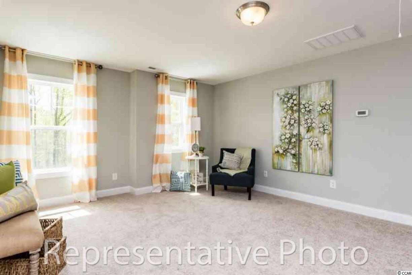
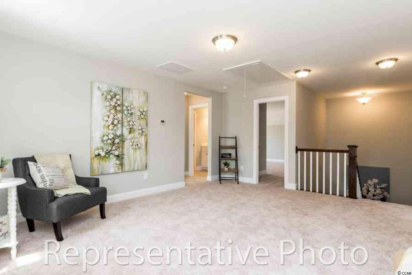
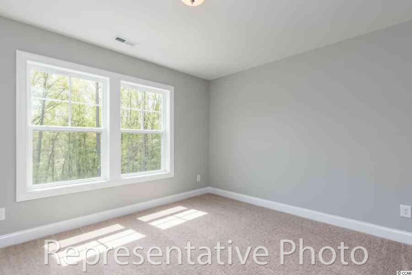
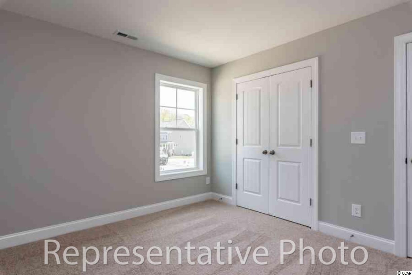
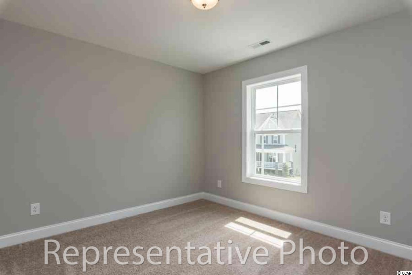
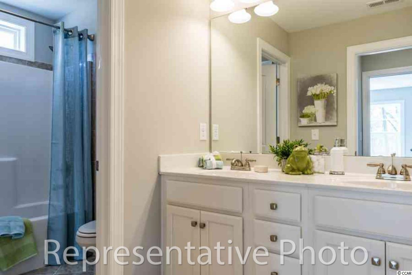
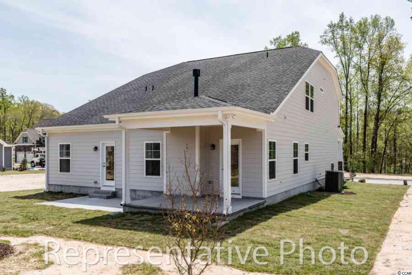
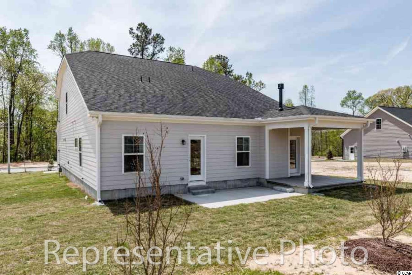
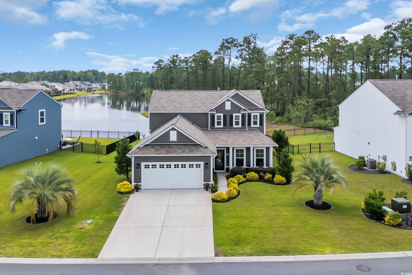
 MLS# 2513523
MLS# 2513523 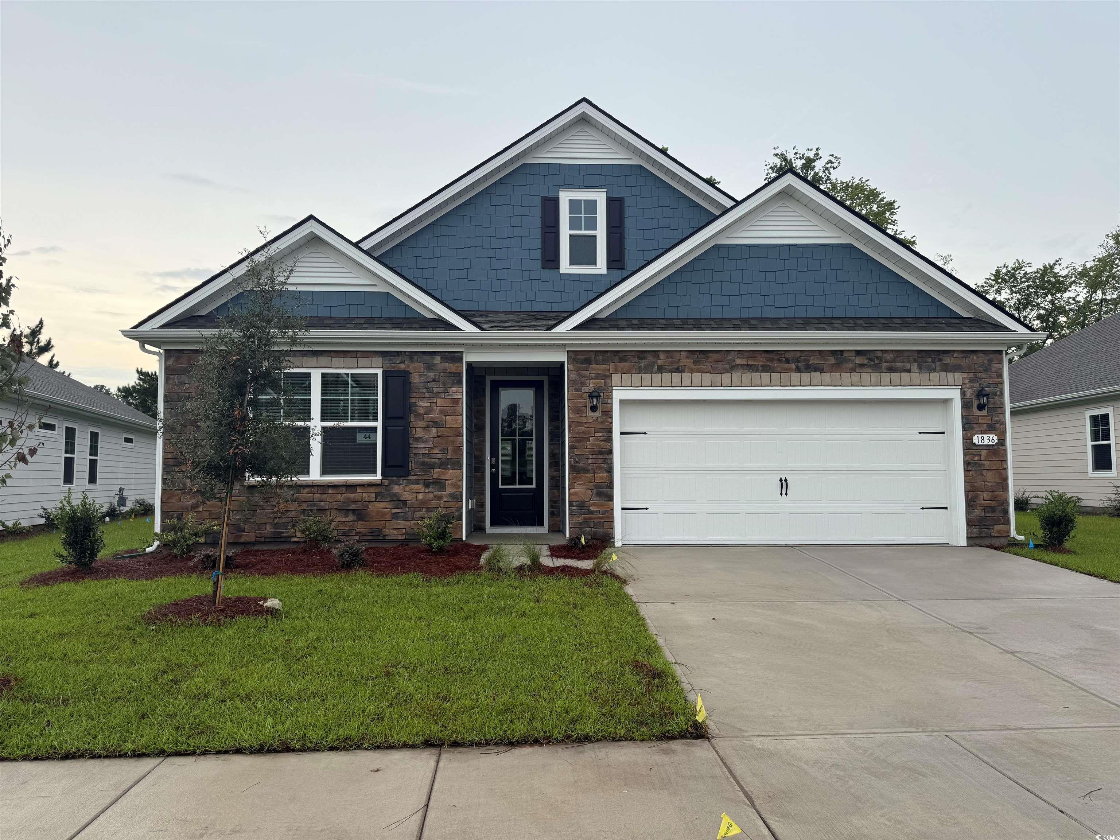
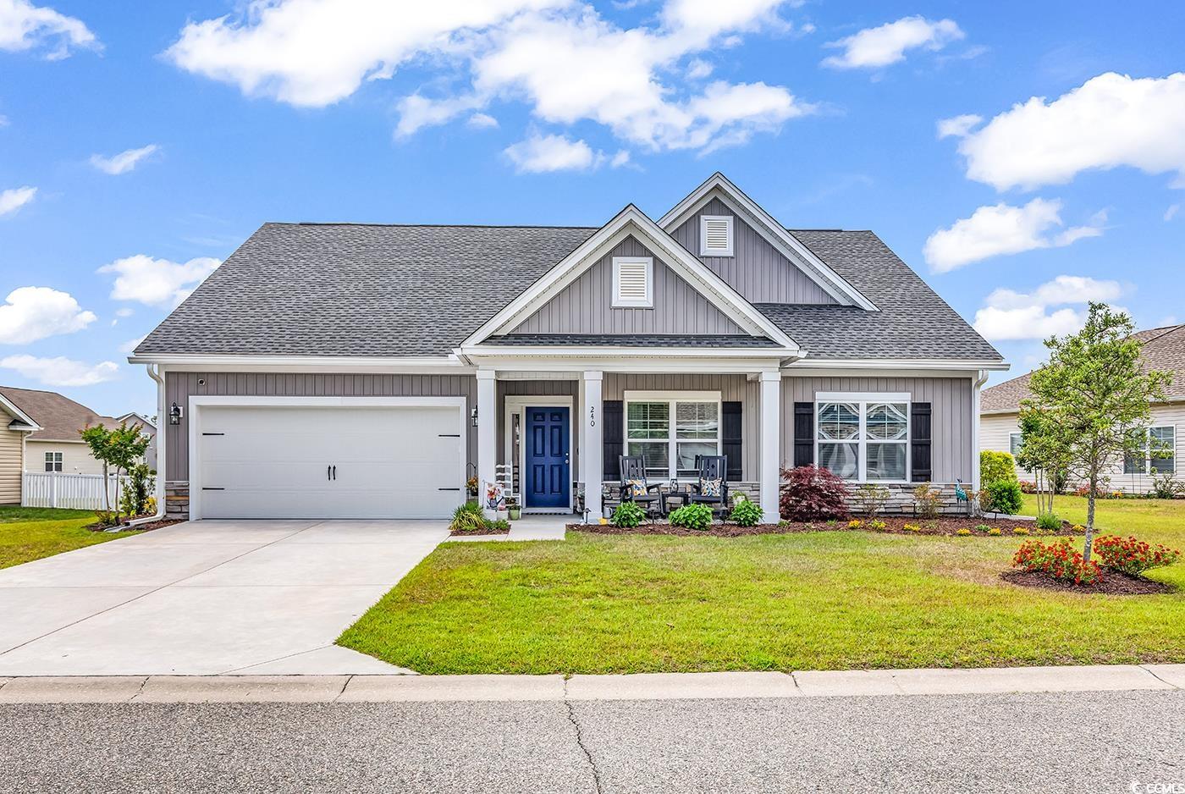
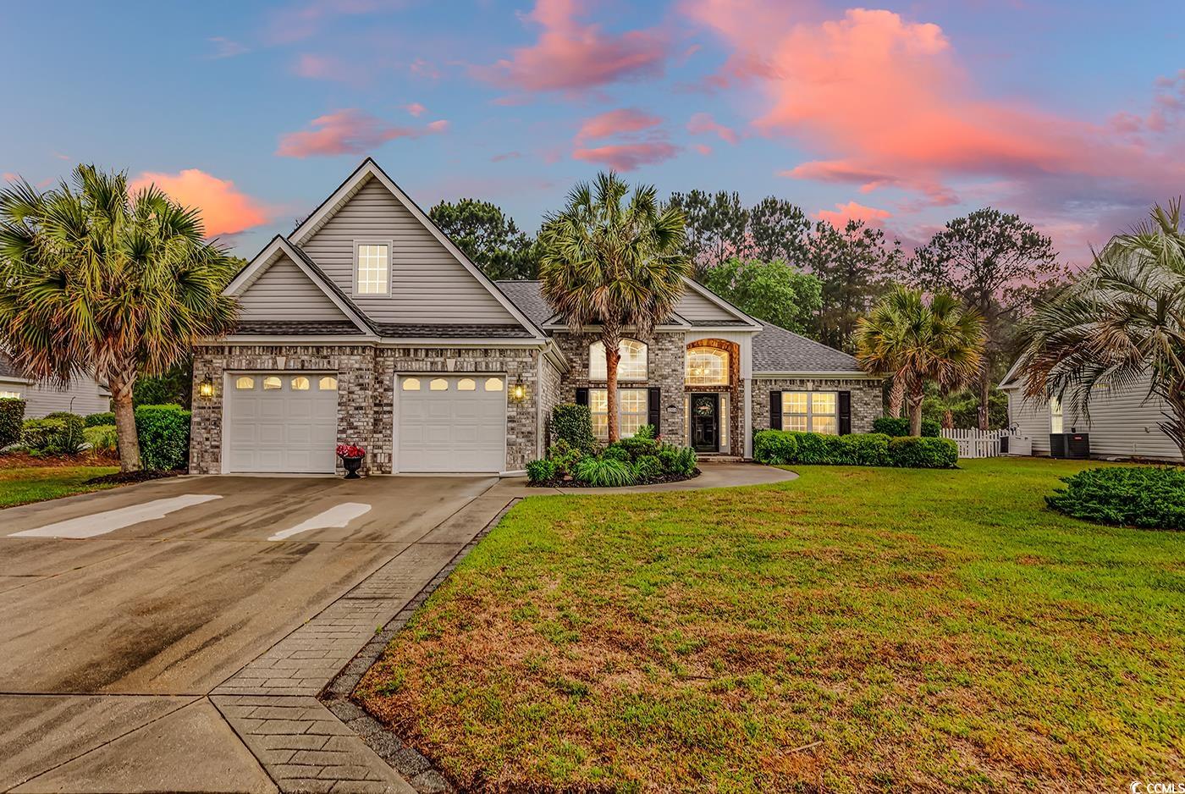
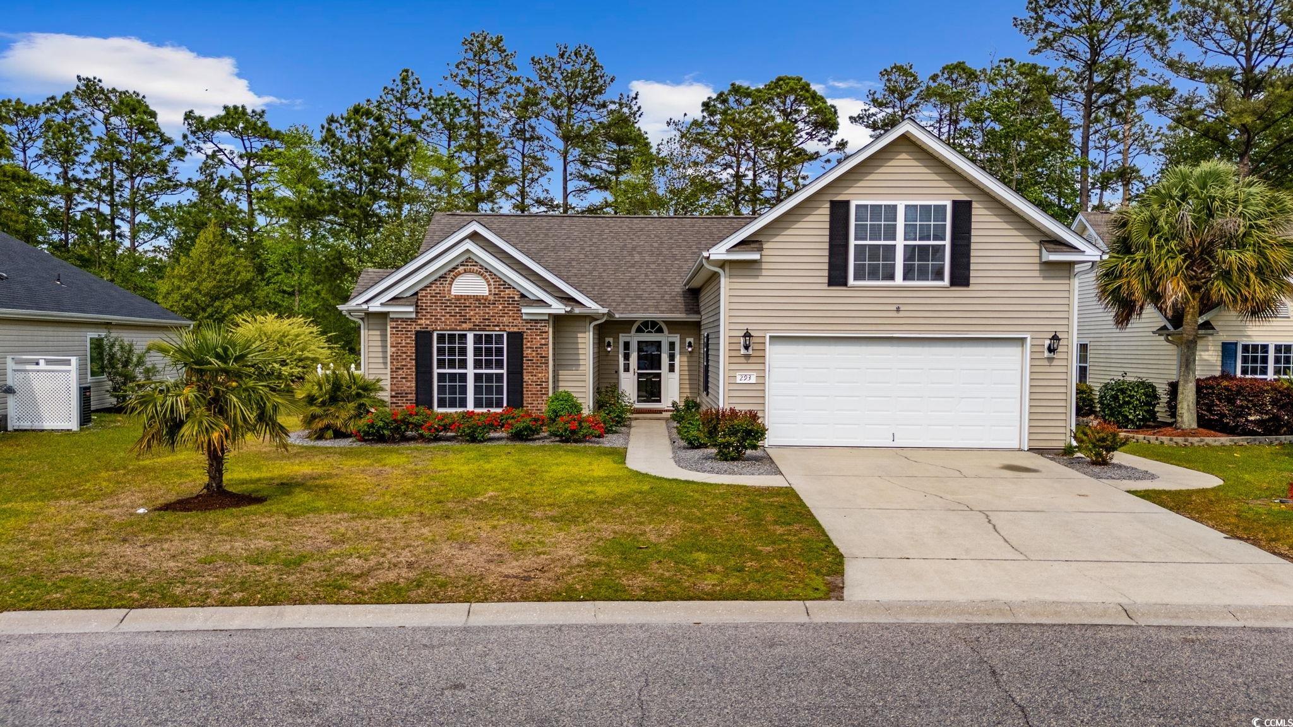
 Provided courtesy of © Copyright 2025 Coastal Carolinas Multiple Listing Service, Inc.®. Information Deemed Reliable but Not Guaranteed. © Copyright 2025 Coastal Carolinas Multiple Listing Service, Inc.® MLS. All rights reserved. Information is provided exclusively for consumers’ personal, non-commercial use, that it may not be used for any purpose other than to identify prospective properties consumers may be interested in purchasing.
Images related to data from the MLS is the sole property of the MLS and not the responsibility of the owner of this website. MLS IDX data last updated on 08-10-2025 2:04 PM EST.
Any images related to data from the MLS is the sole property of the MLS and not the responsibility of the owner of this website.
Provided courtesy of © Copyright 2025 Coastal Carolinas Multiple Listing Service, Inc.®. Information Deemed Reliable but Not Guaranteed. © Copyright 2025 Coastal Carolinas Multiple Listing Service, Inc.® MLS. All rights reserved. Information is provided exclusively for consumers’ personal, non-commercial use, that it may not be used for any purpose other than to identify prospective properties consumers may be interested in purchasing.
Images related to data from the MLS is the sole property of the MLS and not the responsibility of the owner of this website. MLS IDX data last updated on 08-10-2025 2:04 PM EST.
Any images related to data from the MLS is the sole property of the MLS and not the responsibility of the owner of this website.